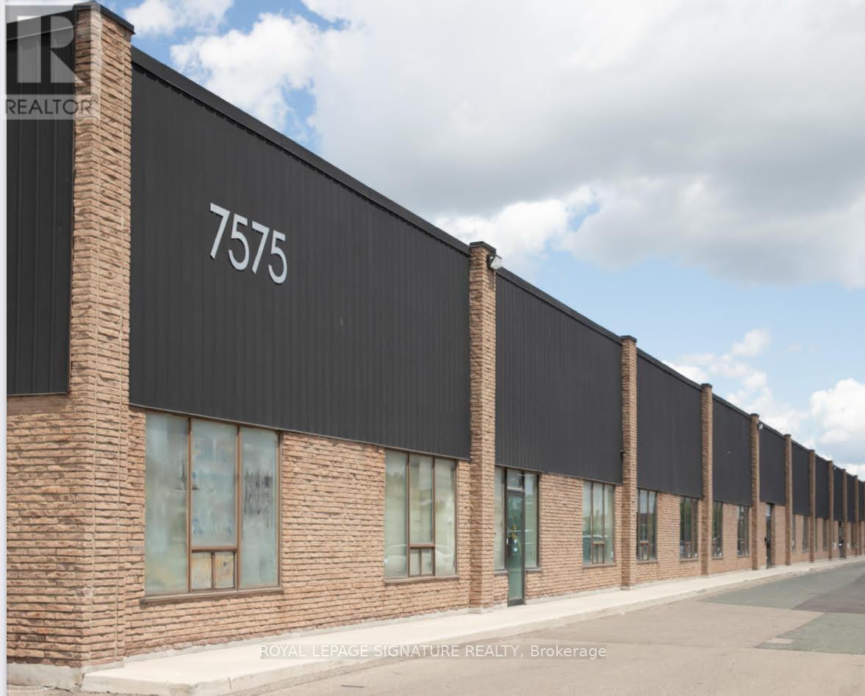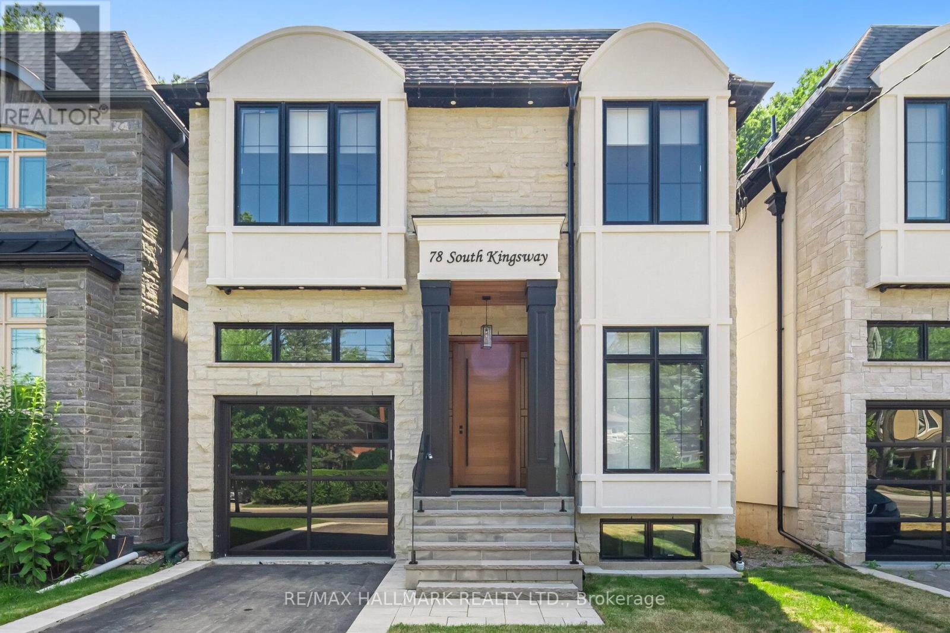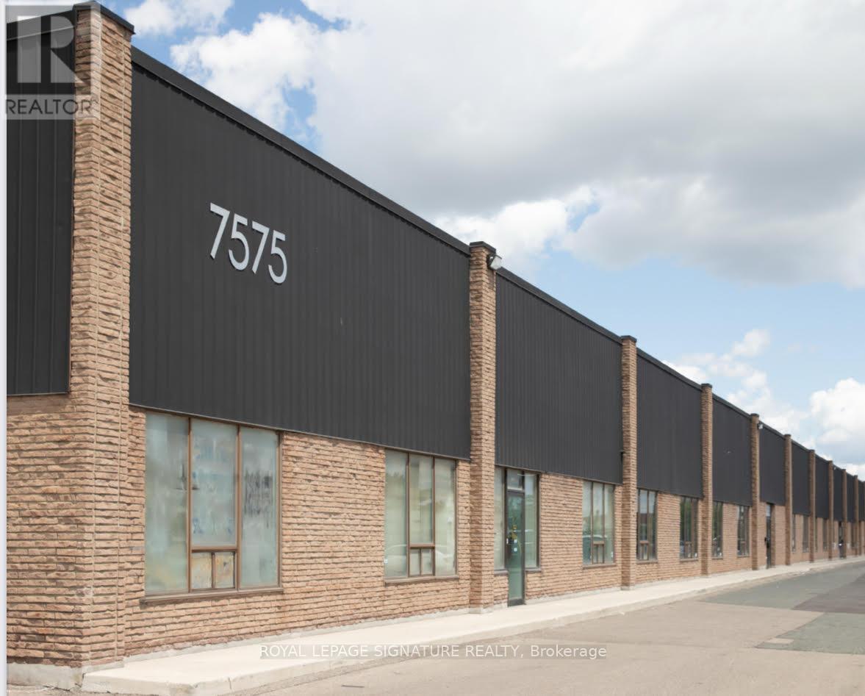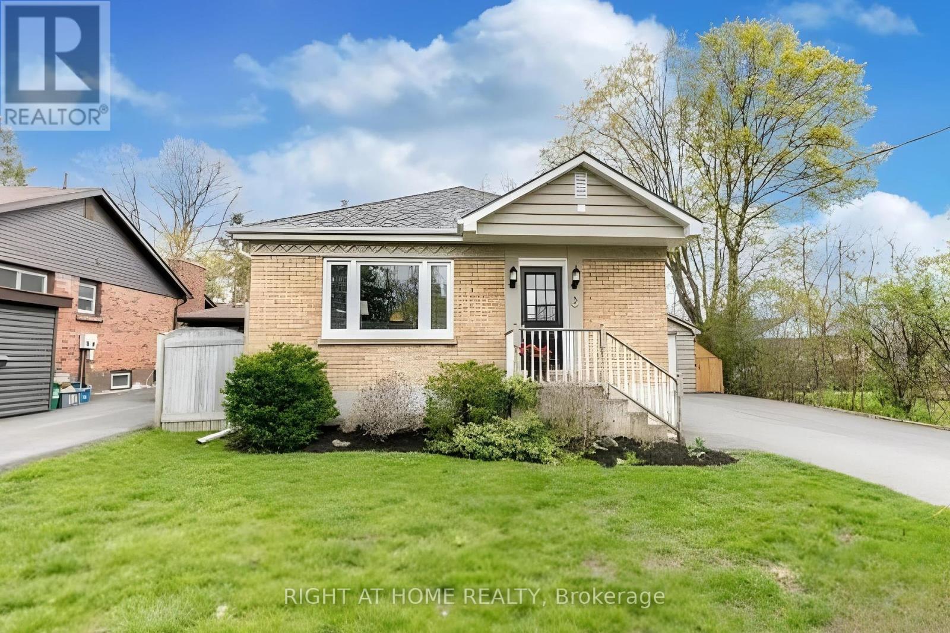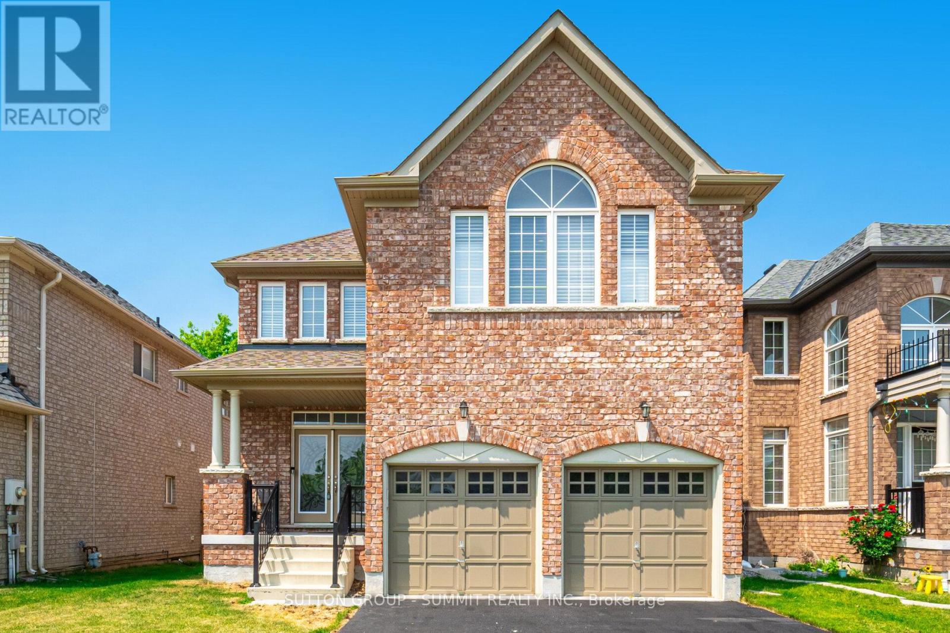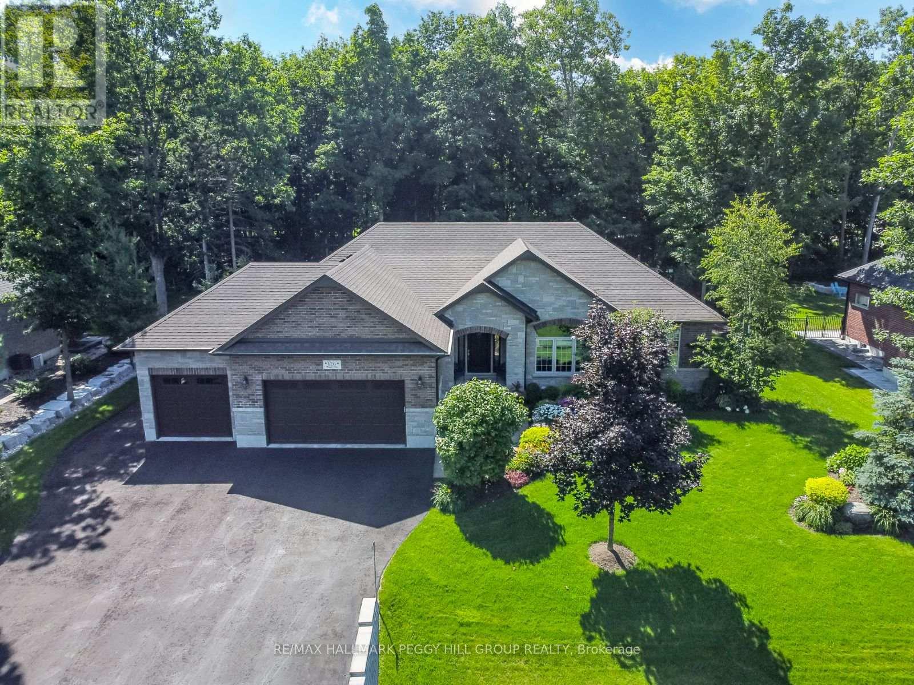139 Rutherford Road N
Brampton, Ontario
//Rare To Find// Premium 50*120 Feet Lot Bungalow - 4 + 2 Bedrooms In Demanding Madoc Area! Over 150k Spent In Renovations In Year 2025. Whole Main Floor Is Professionally & Tastefully Renovated* Open Concept Main Floor Includes Living & Dining Rooms With High End Vinyl Floorings & Upgraded Light Fixtures! Dream Custom Family Size Kitchen With Quartz Counter-Top, Back Splash & New S/S Appliances! Main Floor Washroom Is Redone From Scratch With High End Finishings! 4 Generous Size Bedrooms In Main Floor! Finished Basement With 2 Bedrooms, Kitchen, Full New Washroom & Separate Entrance! **Huge 6 Cars Driveway** Decent Sized Backyard & Deck For Entertaining! (id:35762)
RE/MAX Realty Services Inc.
RE/MAX Gold Realty Inc.
6-8 - 7575 Kimbel Street
Mississauga, Ontario
Functional warehouse space comprised of 14,698 sq ft of warehouse with 3 dock doors and a shipping yard accommodating 53 ft trailers. Desirable E3 zoning and prime location on north end of Pearson Airport. Convenient location with easy access to 410, 427, 401. (id:35762)
Royal LePage Signature Realty
68 Mary Street
Halton Hills, Ontario
Welcome to Marywood Meadows! This 3-bedroom home offers the perfect blend of charm and functionality. Situated in a highly sought-after neighbourhood, you'll love the walking distance to the fairgrounds, Main Street, schools, and hospital --- making this an ideal location for families and professionals alike. Inside, the upgraded kitchen is thoughtfully designed with granite counters, modern cabinetry, new appliances and ample storage. A large living room and dining room with a walkout to a covered patio is perfect for rainy days and pool access. The laundry room and family room with a fireplace and walkout to the courtyard make up the main floor. The lower level expands the living space, featuring a large recreation room complete with a retro bar. For those looking for added space, this basement also comes with an unfinished area already framed, including 2 bedrooms, plus a kitchen and bathroom rough-in --- a fantastic setup for teens, or extended family accommodation. Upstairs, the home continues to impress with a bright and inviting second floor that has been thoughtfully designed for both comfort and functionality. The converted 3 bedroom layout provides generous space for the whole family, with each bedroom having the use of a dedicated washroom. The primary is a true retreat, complete with its own large ensuite bath with large soaker jet tub and a sliding door to the balcony overlooking the pool and property. 2 other large bedrooms, one with its own 2 piece bath, complete the second story. With multiple bathrooms on this level, morning routines are a breeze! Step outside to your private backyard oasis, where a courtyard, mature trees, and inground pool create a serene retreat for relaxation and entertaining. Plenty of opportunity to be creative and make this space your own! Recent upgrades include shingles, carpeting, HW on demand, and kitchen appliances. Do not miss the opportunity to own this fabulous home in one of Georgetown's most desirable communities! (id:35762)
Royal LePage Meadowtowne Realty
78 South Kingsway
Toronto, Ontario
Luxury, Location & Lifestyle! This stunning custom-built residence nestled in one of Torontos most coveted & affluent enclaves, offers the pinnacle of modern luxury living. Perfectly situated on a 187ft deep lot & boasts nearly 3,700 square ft of modern designed living space, incl a bright & spacious walkout basement w/ immense income potential or the ideal setting for a private nanny or in-law suite. Excellent curb appeal w/ striking stucco & stone façade, framed by a grand 8ft solid mahogany entry door. Step inside to discover refined finishes at every turn from 7'' wide naked engineered oak flooring & custom oak staircases w/integrated lighting & glass railings, to the natural light cascading through the skylight above. Enjoy designer chef's kitchen by Selba, showcasing a massive quartz waterfall island & professional grade s/s Bosch appliance package. This space flows seamlessly into the open-concept living, dining, & family areas enhanced by smart lighting, in-ceiling speakers, automatic blinds, & a state-of-the-art security system. Four spacious, king-sized bdrms each offer ensuite access w/heated flooring. The primary retreat featuring a private balcony, dual walk-in closets & a spa-like 5pc ensuite w/ a freestanding tub, dbl vanities, & an oversized frameless glass shower. The fully finished walk-up bsmnt expands the homes living potential, complete w/ a large recreation area, custom wet bar, 5th bdrm & a stylish 3pc bath ideal for guests, in-laws, or rental opportunities. Walk out to a professionally landscaped backyard & entertain in style beneath the custom deck cedar shake ceiling, complemented by pot lights & integrated speakers. Situated steps from the charm & vibrancy of Bloor West Village, this exceptional residence offers unparalleled access to High Park, the Humber River, Lake Ontario, top-ranked schools, transit, highways & every urban convenience. (id:35762)
RE/MAX Hallmark Realty Ltd.
1-2 - 7575 Kimbel Street
Mississauga, Ontario
Functional end unit warehouse space comprised of 11,900 sq ft (10,423 warehouse and 1,477 office) with 2dock doors, 1 drive in door and a shipping yard accommodating 53 ft trailers. Desirable E3 zoning and prime location on north end of Pearson Airport. Convenient location with easy access to 410, 427, 401. (id:35762)
Royal LePage Signature Realty
607 - 451 The West Mall
Toronto, Ontario
All Utilities Included!!! Bright And Spacious Large Two Bedrooms. Easy Access To Downtown, 427 And Gardner, Minutes From Airport. Steps To Bus Stop. West Exposure - Overlooking Court Yard. 1 Underground Parking Spot Included. (id:35762)
Sutton Group Old Mill Realty Inc.
102 - 2945 Thomas Street
Mississauga, Ontario
Charming Townhome in Sought-After Mississauga Neighborhood .Nestled in a mature, desirable area of Mississauga, this well-kept townhome is ready for your personal touch. The main floor features an open-concept kitchen, living, and dining space, bathed in natural light. A cozy gas fireplace, breakfast bar, and Juliette balcony overlooking the rear yard add to the appeal. On the second floor, you'll find a spacious 4-piece bath and two generously-sized bedrooms, including a large primary suite with a walk-in closet and private ensuite. The finished basement provides a bright recreational area with a large window and walkout to the backyard, filling the space with natural light. This level also offers a laundry room, mechanical room, and extra storage. Located near the end of the street, with convenient visitor parking directly across, this unit is perfectly positioned for privacy and accessibility. Plus, most of the home has been freshly painted, and it's carpet-free throughout, except for the stairwell. Final renos will be completed by Sept 1,LL to pay for the HWT, All other utilities to be paid by the tenant (id:35762)
Sam Mcdadi Real Estate Inc.
26 Monique Crescent
Barrie, Ontario
Welcome to 26 Monique Crescent; A beautifully updated S.L. Witty built all-brick raised bungalow in a desired Barrie neighbourhood. The open-concept main floor features engineered hardwood throughout and a cozy gas fireplace. A convenient main-floor laundry rough-in adds flexibility to the layout. The kitchen is where style meets function - recently renovated and thoughtfully designed with quartz countertops, stainless steel appliances, pot lights, a deep sink, and a mix of drawers, pull-outs, and a glass display cabinet that makes everyday living feel effortless. Step out to a private deck and fully fenced backyard that feels like a garden oasis. The spacious dining loft offers flexibility, perfect for entertaining or converting the space into an extra bedroom. Your primary suite includes a bay window, built-in closet, and a 3-piece ensuite with walk-in shower. Downstairs, you'll find a bright rec room with electric fireplace, additional bedroom, and full bath to make the lower level ideal for guests or extended family including a separate entrance from the garage. This home is located close to schools, parks, amenities, and Hwy 400. The heat pump, windows, and doors have all been recently updated, providing the new owners peace of mind. (id:35762)
Century 21 B.j. Roth Realty Ltd.
Main - 5 Shannon Street
Barrie, Ontario
Welcome to 5 Shannon St, Barrie!This charming bungalow offers an amazing layout perfect for comfortable family living. Enjoy a private backyard, ideal for relaxing or entertaining, and a large driveway providing plenty of parking space.Located in a convenient Barrie neighborhood, this home is close to Hwy 400 for easy commuting, and just minutes from Maple Grove and Cadrington Public Schools. Outdoor enthusiasts will love being near MacMorrison Park, while students and professionals will appreciate the proximity to Georgian College and Lake Simcoe. Don't miss this wonderful opportunity to own a home that combines style, functionality, and an unbeatable location! (id:35762)
Right At Home Realty
16 Westminster Circle
Barrie, Ontario
Say goodbye to compromises with this approx 3000 Sq Foot 5 Year Old Luxury home. Open-concept main floor with 9-foot ceilings & Light elegant Hardwood Floors. Gourmet kitchen featuring granite countertops; High-end Black Stainless Steel Kitchen Appliances. Formal dining and living areas seamlessly flow to one another, ideal for both daily routines and entertaining Second-floor library perfect for a home office or Versatile second-floor den/family room. 4 spacious bedrooms including a luxurious primary suite ...16 Westminster Circle offers space, style, and flexibility. (id:35762)
Sutton Group - Summit Realty Inc.
22 Sovereign's Gate
Barrie, Ontario
Welcome to 22 Sovereigns Gate, a beautifully appointed and spacious 4-bedroom, 4-bathroom detached home located in one of Barrie's most desirable and family-friendly neighborhoods. Situated on a premium corner lot, this home offers exceptional curb appeal, a private backyard with a large deck, and a thoughtfully designed layout perfect for comfortable family living and entertaining. Step inside to discover a bright and airy main floor featuring rich hardwood flooring throughout, a separate living room and formal dining room ideal for gatherings and special occasions. The family room, centered around a cozy fireplace, provides a warm and inviting atmosphere to unwind after a long day. The heart of the home is the gourmet chefs kitchen, complete with granite countertops, stainless steel appliances, ample cabinetry, and a breakfast area that overlooks the backyard. Walk out from the kitchen to your private deck and beautifully landscaped backyard the perfect outdoor space for barbecues, kids, or simply enjoying the fresh air. The main floor also offers the convenience of main floor laundry and interior access to the garage, adding to the functionality of this home. Upstairs, you'll find four generously sized bedrooms and two full bathrooms. The luxurious primary bedroom features a 5-piece ensuite bathroom with a soaker tub and separate shower, along with his and her closets. The remaining three bedrooms all feature large windows and ample closet space, served by a well-appointed 4-piece main bathroom. The fully professionally finished basement adds even more living space and versatility. It includes a large recreation room with a stylish wet bar, a spacious bedroom, and a 4-piece bathroom making it ideal for guests, in-laws, or a private home office/gym setup. Located just minutes from schools (Hewitts Creek Public school, Lake, parks, shopping, and major highways, this home offers everything you need for modern, convenient living in a quiet, welcoming community. (id:35762)
RE/MAX Realty Services Inc.
126 Mennill Drive
Springwater, Ontario
ELEGANTLY CRAFTED EXECUTIVE BUNGALOW ON HALF AN ACRE IN A SOUGHT-AFTER NEIGHBOURHOOD! Designed to impress, this one-of-a-kind custom home delivers upscale living in a highly coveted neighbourhood surrounded by natural beauty. Set on a 104 x 208 ft lot just 5 minutes from Barrie, with quick access to trails, Vespra Hills Golf Club, and Snow Valley Ski Resort, this property showcases exceptional curb appeal with a stately brick and stone exterior, stone walkway, covered front porch, and striking front door framed by elegant architectural detailing. A triple-wide driveway and three-car garage provide ample parking to match the home's grandeur. Built with 2" x 6" kiln-dried lumber, a silent floor system, thermal pane windows, Energy Star rated low E glass, and durable aluminum soffits and eaves, this home is as solid as it is stylish. The 1,900 sq ft main floor features 9 ft ceilings, crown moulding, pot lights, solid interior doors, and an upgraded trim and millwork package. A gourmet kitchen stands out with granite counters, stainless steel appliances, soft-close cabinetry, a custom backsplash, and a wood-toned island contrasted with white cabinets. A bright breakfast area with a walkout to the deck and a formal dining room both feature elegant arched windows. The great room offers a stone fireplace with a wood mantle, while the primary suite includes a walk-in closet and an ensuite with quartz counters, a double vanity, and a glass-enclosed shower. Additional features include main floor laundry with garage access, upgraded toilets and faucets, hardwood and ceramic tile flooring, and a finished basement with rec room, fireplace, office, exercise room, and full bath. The backyard offers a forest backdrop, an expansive deck, a retractable awning, and a multi-zone irrigation system. Equipped with an HRV system, 200-amp panel, alarm, sound system, central vac, and Generac generator, every inch of this home reflects thoughtful design and an exceptional standard of living (id:35762)
RE/MAX Hallmark Peggy Hill Group Realty


