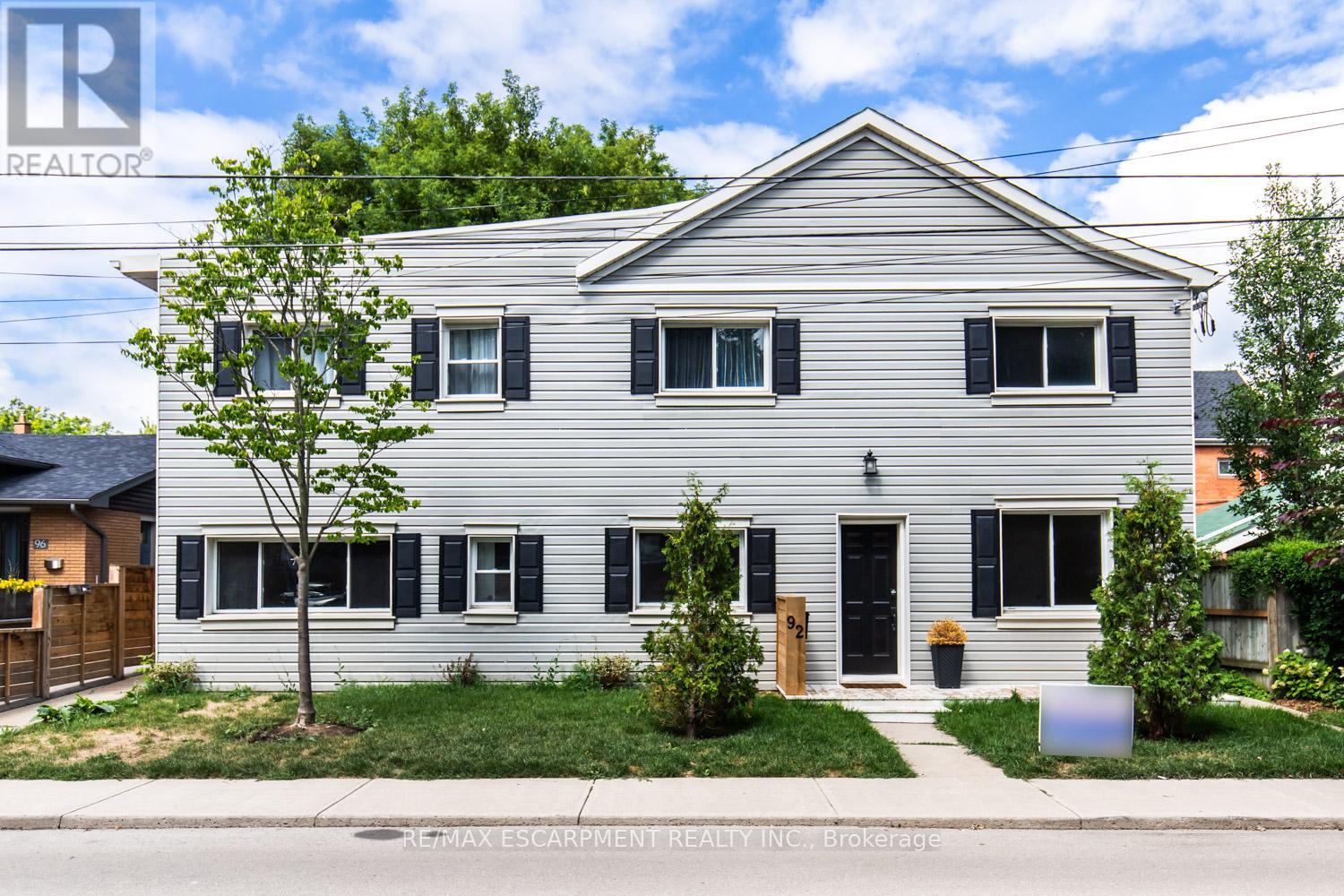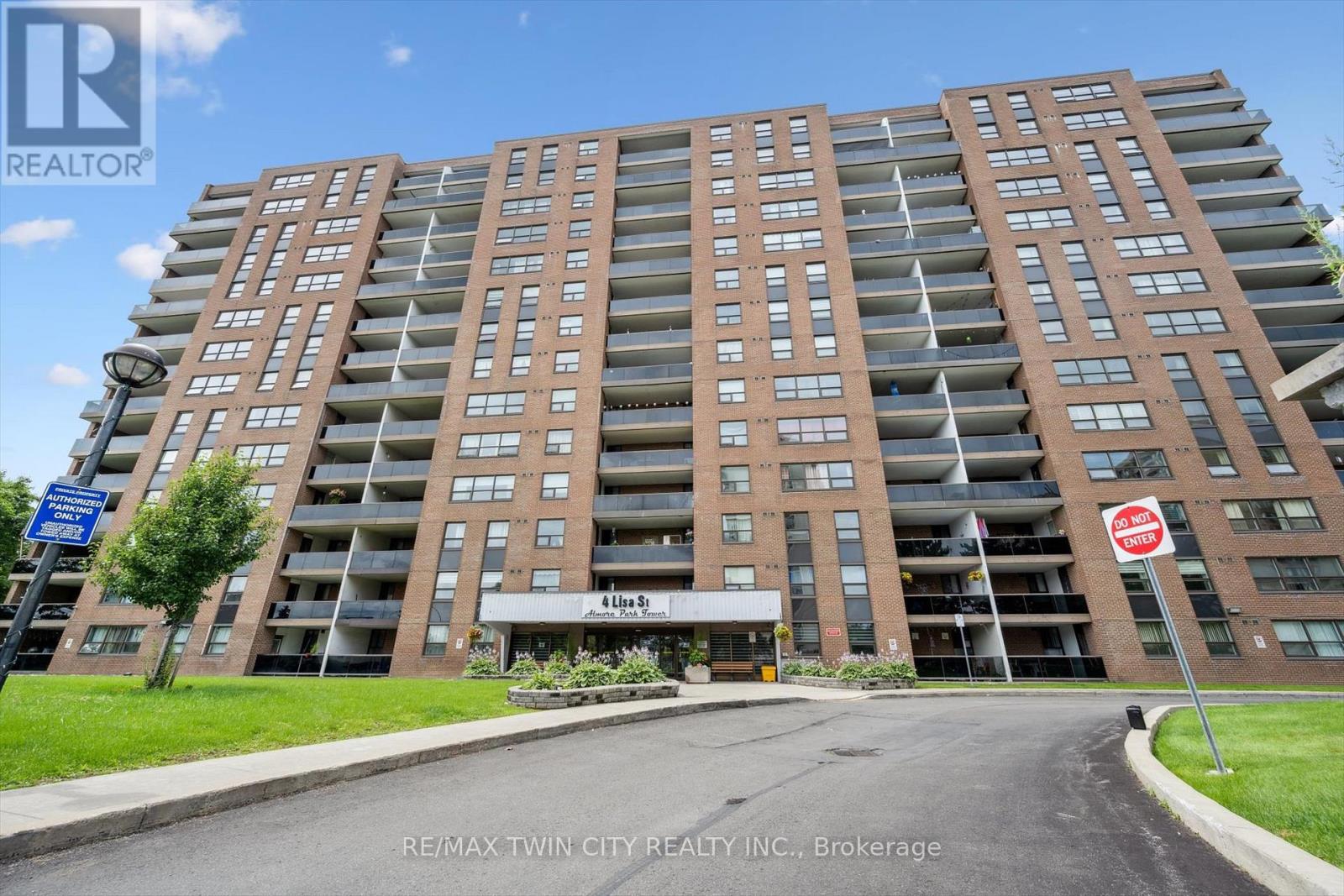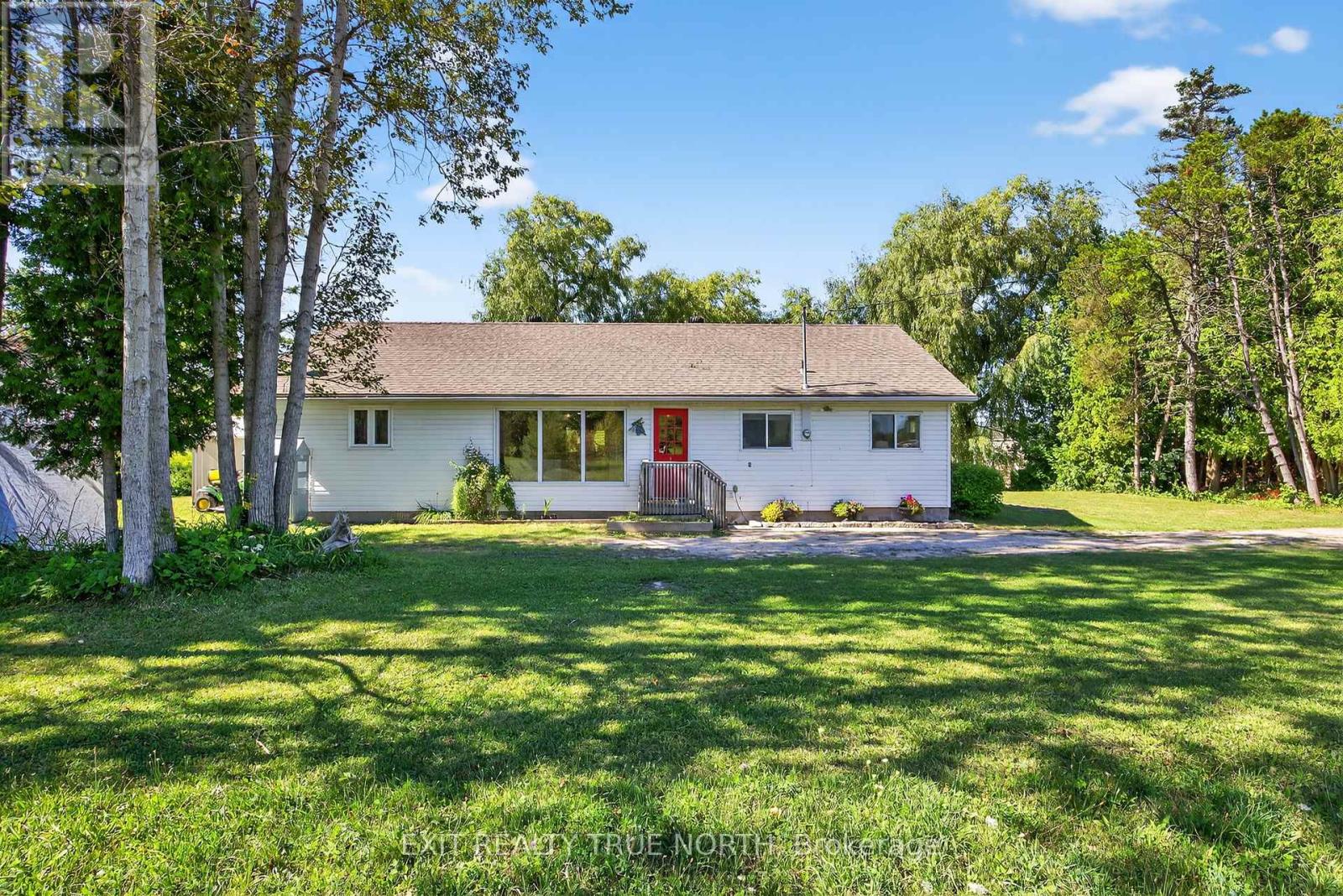616 - 65 East Liberty Street
Toronto, Ontario
King West 3 Condo In Liberty Village,Stunning Bachelor Unit(Junior One Br Unit), Open Concept Living Space! Great Opptunity To Live In Liberty Village , Highest Quality Upgrades,Includes Granite Counter ,Finished Hardware Cabinetry,Premium Appliances Including S/S.This Building Boasts 20,000Sq Ft Courtyard,Fitness Club & Wellness Centre, indoor swimming pool, golf course, bowling, Magnificent Rooftop Lakeview Club W/Great Views (id:35762)
Sutton Group-Admiral Realty Inc.
92 Pearl Street S
Hamilton, Ontario
Rare chance to own a beautifully newly renovated legal 4-plex just steps from Hamiltons vibrant Locke Street, offering shops, restaurants, and entertainment at it's doorstep. Each spacious unit (approx. 1,000 sq ft each) features separate mechanicals, new furnace, central air, water heater, updated plumbing and electrical, modern kitchen with quartz countertops and stainless steel appliances, 4-piece bath, in-suite laundry, engineered hardwood and porcelain tile flooring, pot lights, and fresh neutral finishes throughout. Additional highlights include walk-in closets, private entrances and mailboxes, fully fenced yard, and landscaped exterior. (id:35762)
RE/MAX Escarpment Realty Inc.
3005 - 80 Absolute Avenue
Mississauga, Ontario
Stunning Split floor plan, 2 full baths, large windows, 9' Ceilings, granite countertop, mirrored backsplash, double under-mount sink, frameless shower. Take in sweeping city and lake views from your 50' wraparound balcony, and enjoy many quality amenities. Your new home is steps to Square One, Confederation Sq, Transit, Dining, Schools, Library and more. Easy Access to Hwys 403/410/401. (Note: Irregular rooms-measurements approx. Furnished pics virtually staged.) (id:35762)
Keller Williams Advantage Realty
707 - 4 Lisa Street
Brampton, Ontario
This well-maintained 2-bedroom, 1-bathroom condo is ideally located just steps from the Bramalea City Centre Mall, with 5 minute access to Highway 410, transit, and the GO Station. The unit features a private balcony overlooking the outdoor pool, perfect for relaxing after a long day. Most utilities, underground parking and maintenance are included, offering stress-free living. Amenities include an outdoor pool, playground, party/meeting room, visitor parking, and a newly renovated, state of the art coin laundry facility in the building. (id:35762)
RE/MAX Twin City Realty Inc.
2174 Atkinson Road
Springwater, Ontario
This charming bungalow is freshly painted, shows great pride of ownership and is ready to welcome its next owners. It offers comfort, a fabulous amount of space, and beautiful views of the Nottawasaga River. Inside, you'll find two generously sized bedrooms and a large full bathroom, all designed with ease of living in mind. The open-concept family room, dining area, and kitchen feel surprisingly spacious, and much larger than you'd expect when first arriving at the home. Step outside to one of the homes most charming features: a long covered porch that stretches across the riverfront side of the house offering a perfect spot to sit back and relax. Imagine sipping your morning coffee or enjoying an afternoon breeze overlooking the Nottawasaga River. With a little over 200 feet of riverfront, the view is nothing short of spectacular & peaceful, with nature and water stretching out before you in this quiet, idyllic setting. There's plenty of room to enjoy the outdoors right at your doorstep. The large lot offers loads of options. Gather round the fire pit to enjoy a beautiful summers ever! There's also ample parking for vehicles, and the detached carport offers great potential to be converted into a full garage with a little elbow grease. this home offers privacy not found "in town" yet it is a short 11 minute drive to the beach and 10-15 minutes to all major shopping in Wasaga. If you've been searching for a well-kept move in ready home that combines charm, generous sized rooms, and a beautiful natural setting, this bungalow nestled in Phelpston is one you don't want to miss. Full list of features available. (id:35762)
Exit Realty True North
Upper - 64 Manorheights Street
Richmond Hill, Ontario
****Beautiful Ravine Lot, Back Onto Pond**** Rare Opportunity To Rent This Gorgeous 2 Storey 4 Bedroom Home With 9Ft Ceiling On Both Main And 2nd Floor. Full Kitchen With Stainless Steel Appliances And Breakfast Area Overlook Pond! Hardwood Floor On Main Floor. Direct Access To Garage. Lot Of Potlights T/Out. Main Floor Office & Walk In Closet For Extra Storage!! Basement Is Not Included For The Rent. (id:35762)
Best Union Realty Inc.
1709 - 761 Bay Street
Toronto, Ontario
The Residences of College Park Bright and Spacious Corner Unit with Southwest Exposure, Well-designed and Functional 2 Bedroom plus a Den (can be used as a 3rd Bedroom) with 2 Bathrooms. Laminate Flooring Thru-out the Open-concept Living and Dining Area. Direct Underground Access to College Station, PATH and Metro grocery store, as well as proximity to College Park Shops and the Shops at Aura. Just Steps from the U of T, Toronto Metropolitan University, Major Hospitals, the Financial District, Eaton Centre, Theatres, and Countless Restaurants and Shops along Yonge Street. Various Amenities, Including Indoor Pool, Sauna, Gym, Virtual Golf, Ping Pong Room, Party and Billiards Lounge, Theatre Room, and Meeting Rooms. (id:35762)
RE/MAX Atrium Home Realty
205 - 118 Merchants' Wharf
Toronto, Ontario
Experience boutique waterfront living at Aquabella by Tridel. This thoughtfully designed 2-bedroom + den, 3-bath residence offers over 1,200 sq ft of elegant living space with a functional layout and premium finishes throughout. The open-concept kitchen is a chef's dream, featuring integrated Miele appliances, a gas cooktop, and an oversized waterfall island that anchors the living and dining area. Both bedrooms are spacious primary suites, each with its own spa-like ensuite and balcony access. A versatile den and powder room add flexibility and convenience. Enjoy resort-style amenities including a rooftop pool and terrace, state-of-the-art fitness centre, sauna, theatre, party room, and 24/7 concierge. Located right on the waterfront, you're steps to Sugar Beach, Sherbourne Common Park, George Brown College, cafés, and the streetcar. The Financial District, top hospitals, DVP, and Gardiner Expressway are all minutes away. One parking space and one locker included. (id:35762)
Ipro Realty Ltd.
3108 - 390 Cherry Street
Toronto, Ontario
Welcome to Suite 3108 at 390 Cherry Street, a rare corner gem in the heart of the Distillery District. Step into one of the most desirable layouts in the building, an expansive split 2 bed + den, 2-bathroom corner suite offering uninterrupted southwest views that truly captivate. From sunrise to golden-hour sunsets, the panoramic scenery of the lake, city skyline, and iconic CN Tower will leave you breathless every time you walk through the door. Perched high on the 31st floor, this light-filled residence features floor-to-ceiling windows, two walkouts to a generous wrap-around balcony, and an open-concept living space perfect for both relaxing and entertaining. Premium upgrades throughout include full-sized appliances, hardwood flooring, custom blinds, designer lighting. Enjoy quiet mornings or vibrant evenings on the spacious terrace, elevated above the city buzz with postcard-worthy vistas. The building offers a curated selection of amenities including an outdoor pool, rooftop terrace with BBQs, yoga studio, fitness centre, and 24-hour concierge. Live steps from the historic cobblestone streets of the Distillery District, home to boutique shops, galleries, cafes, and some of Toronto's top dining spots. With easy access to the DVP, Gardiner Expressway, Cherry Street streetcar loop, and nearby St. Lawrence Market, you're perfectly positioned for the ultimate downtown lifestyle. Urban living never looked this good. Welcome home! (id:35762)
Homelife New World Realty Inc.
Lower - 188 Olive Avenue
Toronto, Ontario
Desirable Bayview & Sheppard Home With Nice And Clean Brand New Renovation Basement Apartment With Separate Entrance. Above Grade Windows, Eat In Kitchen, 1 Bedroom, Share 1 Bathroom With the other Tenant. Hardwood Floor Throughout the bedrooms. Share Laundry with Other Tenants In the Common Area in the Basement. 3-5 Minutes Walk To The Bayview Village Shopping Mall, & Subway, Loblaw's Grocery Store, YMCA, Library, Park And Hwy 401 and More. (id:35762)
Bay Street Integrity Realty Inc.
1803 - 55 Skymark Drive
Toronto, Ontario
Excellent Location! Luxury Tr9del Condo in the High Demand North York Area. Bright & Spacious Corner Unit.3 Bedrooms , Large Living Dining Area, Formal Family Room, Laminate Flooring Through-Out, New Paint , Upgrade Bathroom. Prime Bedroom with 3 pcs. Ensuite , Two Walk-An Closet. Storage Room, Utilities Included , Move-In Condition., Two Parking Space. Included. (Furniture can be Stayed), Amenities Including In-Door Swimming, Pool, GYM Room, Party Room, Squash Court & Etc. (id:35762)
RE/MAX Crossroads Realty Inc.
2 Lytton Boulevard
Richmond Hill, Ontario
Discover Your Dream Home In The Prestigious Bayview Hill Community. Executive Residence Located Steps from Bayview Hill Community Centre, Swimming Pool, Parks, Transit. One Of The Biggest Lots On The Street. Approximately 4600 Square Feet. Professionally Interlocked Driveway And Landscape at Backyard. Bright & Functional Living Space. 5+1 Bedrooms & 6 Bathrooms Featuring 3 Car-Garage with Automatic Garage Door Openers. This Magnificent Property Wont Last Long!Five Generously Sized Bedrooms on the Second-Floor Feature Ample Space to Accommodate Multiple Family Needs, Enabling Comfort and Privacy. The Chef-Inspired Main Floor Gourmet Kitchen Is Perfect for Entertaining & Ideal for Culinary Devotees,Oversized Centre Island! Bright Family and Dining Areas. Your Serene Retreat Finished Basement Boasts Sauna Room, a New Washroom, Setting for Family and Friend Gatherings and Mirrored Wall Gym & a Bedroom for guest.Home Located within the Top-Ranking Bayview Secondary and Bayview Hill Elementary School zones. Short Walk To A Bustling Plaza, Parks & Hiking Trails, Convenient Bus Routes (id:35762)
Master's Trust Realty Inc.












