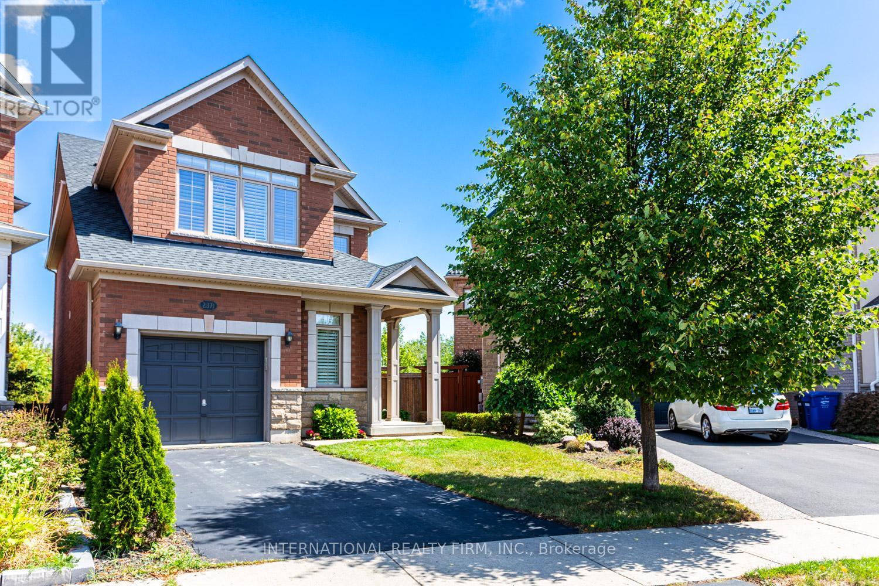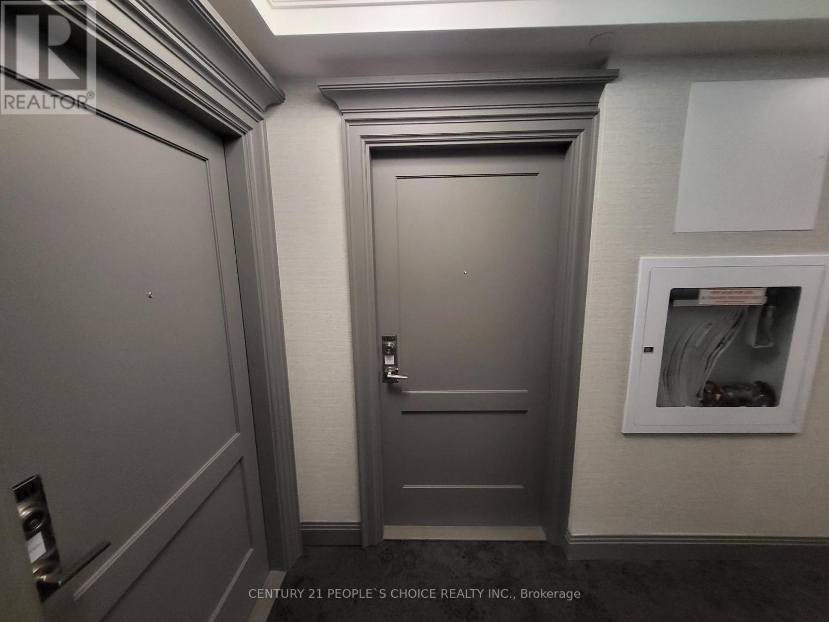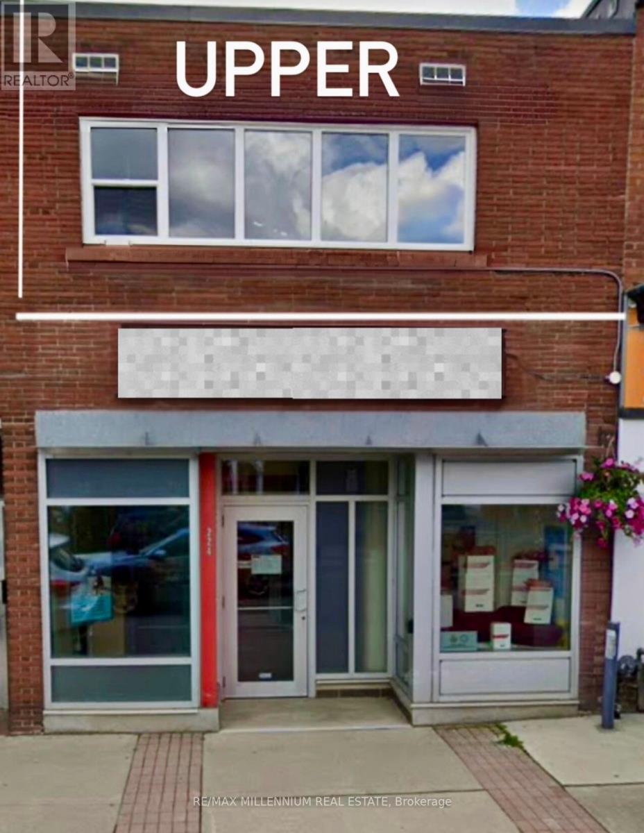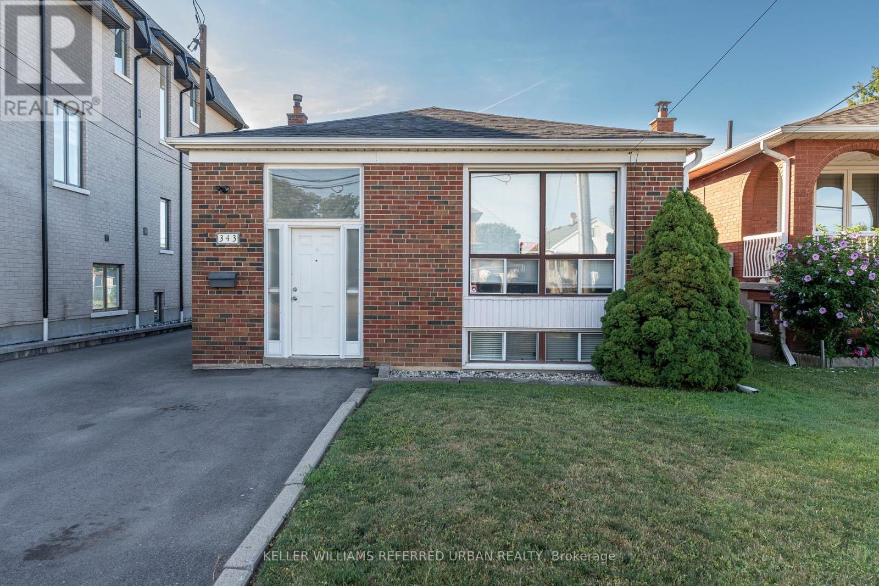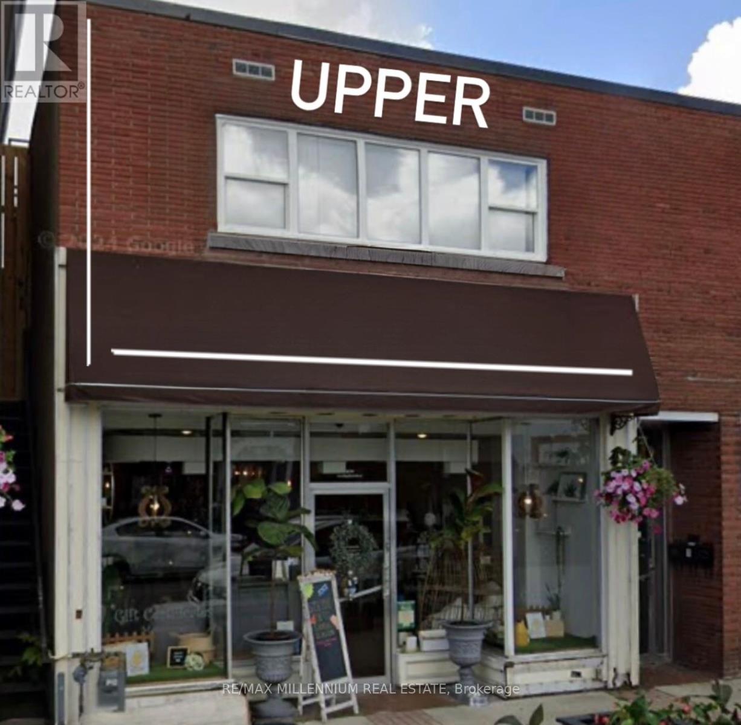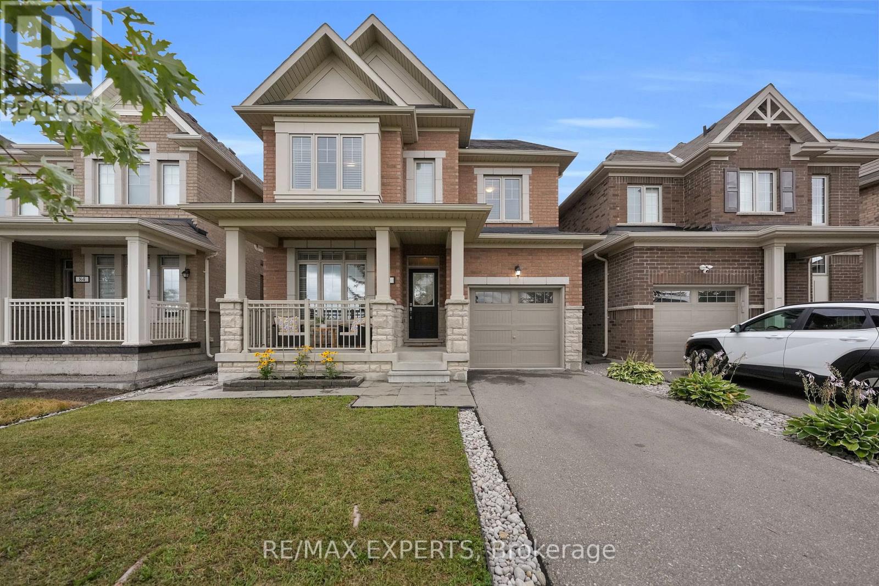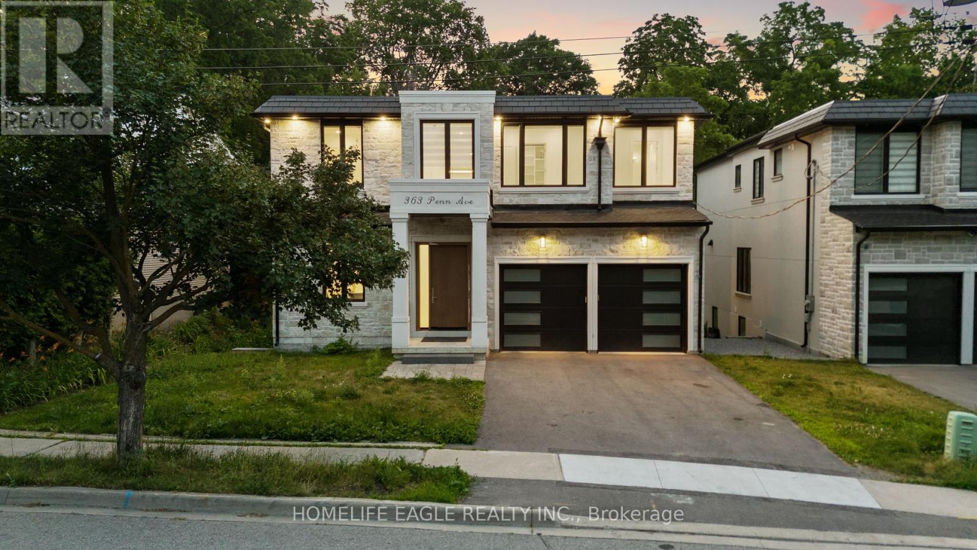10 Emily Street
Norfolk, Ontario
Beautifully presented, Ideally located 4 bedroom Lovingly maintained 2 storey home located on premium 100 x 229 (.57 acre) lot backing onto treed ravine on sought after Emily Street. Great curb appeal with oversized paved driveway, brick & complimenting sided exterior, attached double garage, & private backyard Oasis complete with paver stone patio. The flowing interior layout features 1969 sq ft of exquisitely updated living space highlighted by custom kitchen cabinetry with backsplash, bright living room with brick accent wall, additional family room with gas fireplace set in brick hearth, dining area, foyer, & 2 pc bathroom. The upper level includes 4 spacious bedrooms including primary suite with 2 pc ensuite, & refreshed 4 pc primary bath. The unfinished lower level includes a great opportunity to add to overall finished living area with rec room area, laundry, & utility room. Ideal home for the first time Buyer, family, or in law set up. Experience & Embrace Port Dover Living! (id:35762)
RE/MAX Escarpment Realty Inc.
2371 Quetico Crescent
Oakville, Ontario
BEAUTIFULLY DESIGNED 4 + 1 BEDROOM, 4 WASHROOM FAMILY HOME PERFECTLY SITUATED ON A QUIET CRESCENT IN OAKVILLE'S SOUGHT-AFTER WESTMOUNT COMMUNITY. NESTLED ON A PREMIUM PIE-SHAPED LOT BACKING ONTO A SERENE RAVINE WITH A CREEK & WALKING TRAIL, THIS HOME OFFERS BOTH TRANQUILITY & CONVENIENCE WITH TOP-RATED SCHOOLS NEARBY & A PARK AT THE END OF THE STREET. STEP INSIDE TO A BRIGHT, OPEN-CONCEPT LAYOUT WITH ELEGANT FINISHES & A GAS FIREPLACE IN THE LIVING ROOM, CREATING THE PERFECT SPACE FOR EVERYDAY LIVING & ENTERTAINING. THE HEART OF THE HOME FLOWS SEAMLESSLY TO THE MASSIVE ELEVATED DECK, IDEAL FOR FAMILY GATHERINGS & ENJOYING THE PEACEFUL NATURAL SETTING. THE SPACIOUS PRIMARY BEDROOM RETREAT OVERLOOKS THE RAVINE & BACKYARD & BOASTS A LUXURIOUS 5 - PIECE ENSUITE BATHROOM, WHILE THE ADDITIONAL 3 BEDROOMS PROVIDE PLENTY OF ROOM FOR A GROWING FAMILY. A FINISHED BASEMENT EXTENDS THE LIVING SPACE WITH A RECREATION ROOM, AN EXTRA BEDROOM OR HOME OFFICE, STYLISH 3 - PIECE WASHROOM, LARGE COLD CELLAR/ CANTINA & A CONVENIENT STORAGE ROOM. WITH ITS SUN-DRENCHED INTERIOR, STYLISH DESIGN & FAMILY-FRIENDLY LOCATION, THIS PROPERTY COMBINES COMFORT, FUNCTION & ELEGANCE. A TRULY SPECIAL HOME IN A WELCOMING COMMUNITY - READY TO BE ENJOYED. HIGH EFFICIENT FURNACE, AIR CONDITIONER & HOT WATER TANK ARE OWNED. (id:35762)
International Realty Firm
1102 - 30 Elm Drive W
Mississauga, Ontario
ATTENTION SHORT TERM RENTAL , Brand New, Just 10 Month Old, NW Exposure Corner Suite. Bright & Spacious 2 Bedroom, 2 Washroom unit with 1 Parking and 1 Locker in Mississauga's newest luxury condominium. Strategically located in the heart of the vibrant downtown corridor, just steps from the future Hurontario LRT. This elegant, carpet-free home of 721 Sq ft boasts a bright open-concept living area, a modern kitchen with fully integrated refrigerator and dishwasher, European style designer hood fan, quartz countertop, backsplash, center island, 9' high ceilings, and floor-to-ceiling windows/doors. Private balcony of 32 sq ft with stunning city views. Primary bedroom with large walk-in closet, Ensuite bathroom, and full-size stackable washer and dryer. Premium laminate floors, ceramic floors in bathrooms and laundry. Free unlimited gigabyte fibre internet. Upscale hotel-style lobby offers a suite of amenities, including 24-hour concierge service, 2 luxury guest suites, Wi-Fi lounge, state-of-the-art movie theater, engaging billiards/game room, vibrant party rooms, state-of-the-art gym and yoga studio, and a rooftop terrace adorned with fireplaces and BBQ areas. Walk to Square One, the main transit terminal, GO buses, Living Arts, Sheridan College, Celebration Square, the Central Library, YMCA, Cineplex, banks, restaurants, and shops. This excellent location in Mississauga's downtown is also close to Cooksville GO, 403/401/QEW, Port Credit, and many other attractions. This home is ideal for couples and small families. Do not pass up this amazing opportunity.Tenant occupied please be courteous if interacting during showings (id:35762)
Century 21 People's Choice Realty Inc.
Upper#1 - 224 Queen Street S
Mississauga, Ontario
In the heart of vibrant Streetsville, this upper-level office unit offers approximately 730 sqft. of bright and versatile space with large windows, plus a second attached room for added functionality. Benefit from prime exposure on a high-traffic main road, ideal for a wide range of business uses. All TMI costs are included in the rent, ensuring simple and predictable monthly payments. Annual rent increases: $60/Monthly in Year 2 and $80/Monthly in Year 3. (id:35762)
RE/MAX Millennium Real Estate
4792 Glasshill Grove
Mississauga, Ontario
Experience Executive Living in the Highly Desirable Churchill Meadows Community! This beautifully maintained, partially furnished home offers nearly 3,000 sq. ft. of luxurious showcasing a modern, family-sized kitchen and stainless steel appliances. Additional features and air conditioner. Located within walking distance to top-rated schools, the GO bus station ,package. Utility split 70/30.primary suite features a stunning 5-piece ensuite and a spacious walk-in closet. Two additional bedrooms share a private Jack and Jill bathroom, while the fourth bedroom enjoys access to a 4-piece semi-ensuite. The open-concept main floor is ideal for entertaining, showcasing a modern, family-sized kitchen and stainless steel appliances. Additional features include main floor laundry for added convenience, a new roof, and recently upgraded furnace and air conditioner. Located within walking distance to top-rated schools, the GO bus station, and Ridgeway Plaza, this home combines luxury, comfort, and convenience in one exceptional package. Utility split 70/30. (id:35762)
Executive Homes Realty Inc.
Main - 343 Ranee Avenue
Toronto, Ontario
Welcome to this well-maintained 3-bedroom, 1-bathroom main floor-only unit in a detached bungalow. The home features a bright and functional layout with spacious living areas. The lease includes two assigned parking spaces and access to private outdoor storage. Located just minutes from Yorkdale Shopping Centre, Yorkdale subway station, Allen Road, and Highway 401, this home offers excellent convenience for both transit riders and drivers. Nearby parks, schools, and everyday amenities make this a great choice for families and professionals alike. Backyard and laundry are shared between upstairs and basement tenants. (id:35762)
Keller Williams Referred Urban Realty
Upper # 2 - 224 Queen Street S
Mississauga, Ontario
In the heart of vibrant Streetsville, this upper-level office unit offers approximately 700 sqft. of bright and versatile space with large windows, Benefit from prime exposure on a high-traffic main road, ideal for a wide range of business uses. All TMI costs are included in the rent, ensuring simple and predictable monthly payments. Annual rent increases: $60/Monthly in Year 2 and $80/Monthly in Year 3. (id:35762)
RE/MAX Millennium Real Estate
52 - 220 Brandon Avenue
Toronto, Ontario
Strong prospects with immediate occupancy are eligible for promos/discounts. Modern 3 storey heritage townhomes, located in established neighbourhoods of Davenport Village. Close to Transit walk to buses. Close to schools, parks, & Cafes such as Belzac. 3 bedrooms anda huge private rooftop terrace. Hardwood floors throughout the unit. high ceiling and bright light-filled rooms! Over 1500 sft of modern style. Parking and locker are available at additional costs. The unit is pet-friendly. (id:35762)
Cityscape Real Estate Ltd.
35 Bedford Estates Crescent
Barrie, Ontario
Freshly painted, stylish and spacious detached home available for lease in one of Barrie's most sought-after neighbourhoods, the prestigious Bedford Estates. This bright and modern residence offers the perfect combination of comfort, convenience, and functionality, ideal for families or professionals looking to settle in a well-connected community. The main floor features an open-concept design with 9' ceilings, a sun-filled living and dining area, perfect for everyday living and entertaining, a stained oak staircase and a separate office room. The kitchen is equipped with stainless steel appliances, contemporary cabinetry, and plenty of counter space, with a walk-out to the partially fenced backyard, for outdoor enjoyment. Upstairs, you'll find generously sized bedrooms, including a primary suite with a walk-in closet and private ensuite with an extra-large shower. Secondary bedrooms are versatile and spacious, suitable for children, guests, or a home office. Bathrooms are modern and thoughtfully designed with clean, neutral finishes. Additional highlights include a second-floor laundry, private driveway, and attached garage with inside entry. The large unfinished basement provides excellent storage or future recreation space. Located on a quiet street, this home is just minutes from high-rated schools, parks, major groceries and plazas for shopping, restaurants, Barrie's waterfront and Lake Simcoe, public transit, GO, Hwy 400 for easy commuting, and so much more. Don't miss the opportunity to lease this beautiful property in a family-friendly community. Available immediately, move in and make 35 Bedford Estates your next home! Tenants are responsible for all utilities, HWT Rental, & snow/lawn. No smoking. 2M liability insurance (id:35762)
Times Realty Group Inc.
86 Martin Trail
New Tecumseth, Ontario
This rarely offered detached home is the largest of its kind in the neighborhood and has been impeccably maintained. Featuring 4 spacious bedrooms, 3 bathrooms, and a bright open layout with 9 ft ceilings on the main floor, it provides the perfect blend of comfort and functionality for a growing family. The main floor offers a formal living and dining room, a cozy family room, and a versatile den or office. The kitchen is generous in size with a breakfast bar and direct access to the deck, ideal for outdoor entertaining in the fully fenced yard. Upstairs, you will find well-sized bedrooms, a convenient second-floor laundry room, and a primary suite designed with both space and privacy in mind. The framed basement awaits your personal touch, offering endless possibilities. Additional highlights include a welcoming front porch, long driveway with no sidewalk, and a cold cellar for extra storage. Located just steps away from a large family park, this home sits in a prime spot within a sought-after community. Tottenham itself is a vibrant, family-friendly town, offering excellent schools, parks, and amenities. Its a place where families grow, neighbors connect, and community thrives. (id:35762)
RE/MAX Experts
24 Brookside Road
Richmond Hill, Ontario
Power of Sale. Exceptional 1.459-acre development site in the heart of Richmond Hill, currently undergoing rezoning for high-density mixed commercial/residential use. Located in a rapidly growing corridor surrounded by significant redevelopment, this property offers a rare opportunity for developers and investors to capitalize on the areas strong market fundamentals. Positioned within close proximity to transit, major highways, shopping, and schools, the site provides an ideal setting for future intensification and aligns with the city's vision for urban growth. (id:35762)
Real Broker Ontario Ltd.
363 Penn Avenue
Newmarket, Ontario
The Perfect 4+2 Bedroom & 7 Bathroom Custom Built Home *2 Yrs New* Premium 50ft X 194ft Lot Size *0.2 Of An Acre* Private Backyard W/ No Neighbours Behind* Modern Architectural Design W/ Stone Exterior, Covered Porch & 8ft Tall Main Entrance* Enjoy 4,470 Sqft Above Grade + 1,651 Sqft In Bsmnt* Over 6,100 Sqft Of Luxury Living* 21ft High Ceilings In Foyer W/ Custom Tiling & Chandelier *Office On Main Floor Overlooking Front Yard* Open Concept Living Room W/ Custom Built-In Gas Fireplace Wall Unit *Recess Lighting & Crown Moulding* 8ft Tall French Doors To Sundeck Overlooking Private Backyard* Custom Chef's Kitchen Includes Two Tone Colour Design Cabinetry *10ft Powered Centre Island W/ Quartz Counters* Pot Filler Above Range* Custom Backsplash & Sitting Bench By Window* Top Display Cabinetry & Custom Tiling* Dining Room Perfect For Entertaining Includes Direct Access To Kitchen W/ Custom Light Fixture* High End Finishes Includes *Floating Staircase W/ Iron Pickets* Engineered Hardwood Floors* Pot Lights & Custom Recess Lighting* Primary Bedroom W/ Double French Door Entry *Recess Lighting & Custom Moulding On Walls & Ceilings* Expansive Windows Overlooking Backyard* Huge Walk-In Closet W/ Organizers & Centre Island* Spa-Like 5Pc Ensuite *Heated Floors* W/ Custom Tiling* All Glass Stand Up Shower* Free Standing Tub & Double Vanity W/ Ample Storage* All Bedrooms on Second Floor Fit A King Size Bed W/ Large Closet Space & Direct Ensuite* Finished Basement W/ Walk Up Access From Backyard* Large Look Out Windows Bringing In Tons Of Natural Light* Large Multi-Use Rec Area W/ 2 Bedrooms & 2 Full Bathrooms *Spacious Kitchen In Basement W/ Appliances* Perfect For In-Laws Suite* Must See! Don't Miss* (id:35762)
Homelife Eagle Realty Inc.


