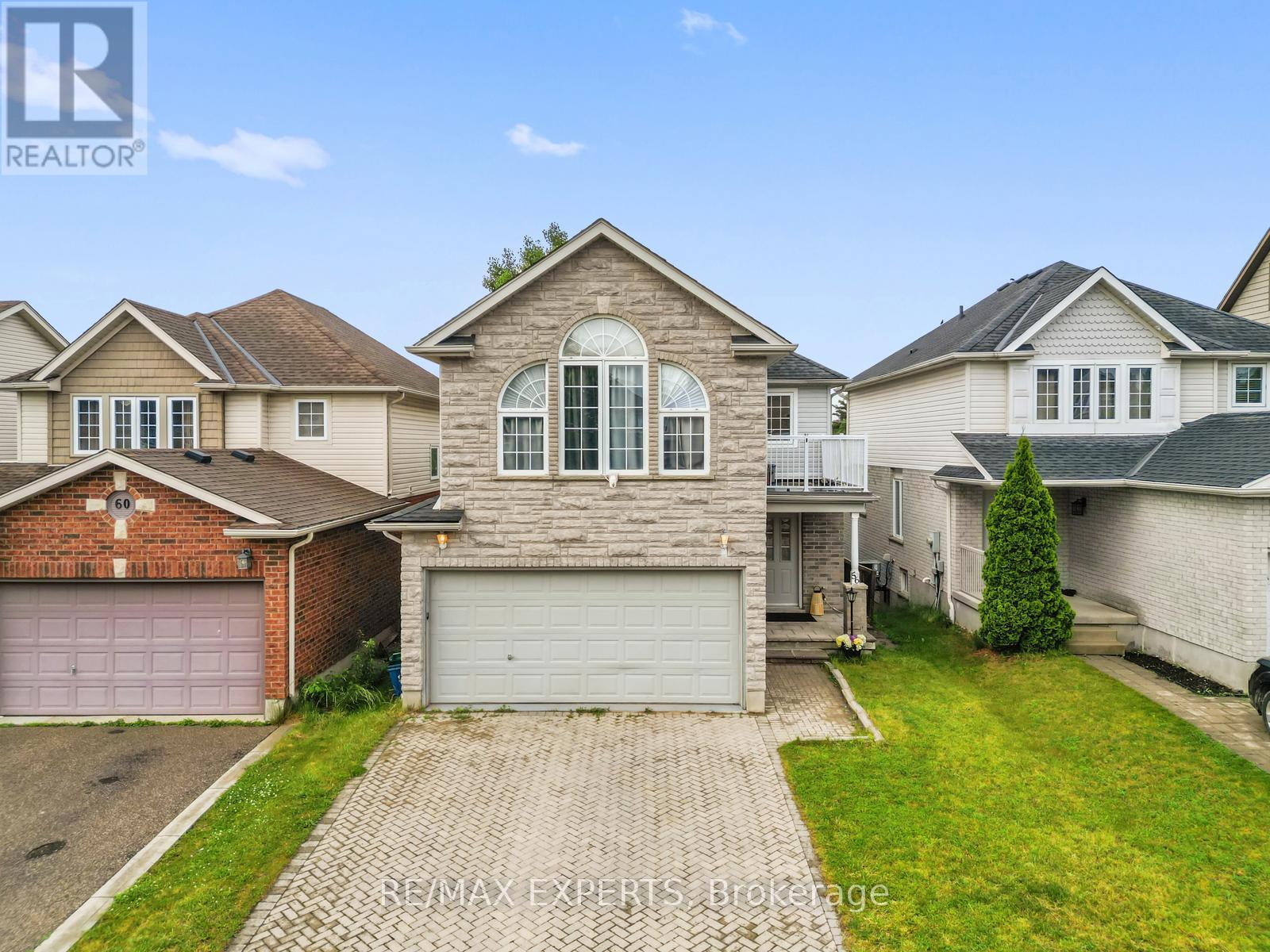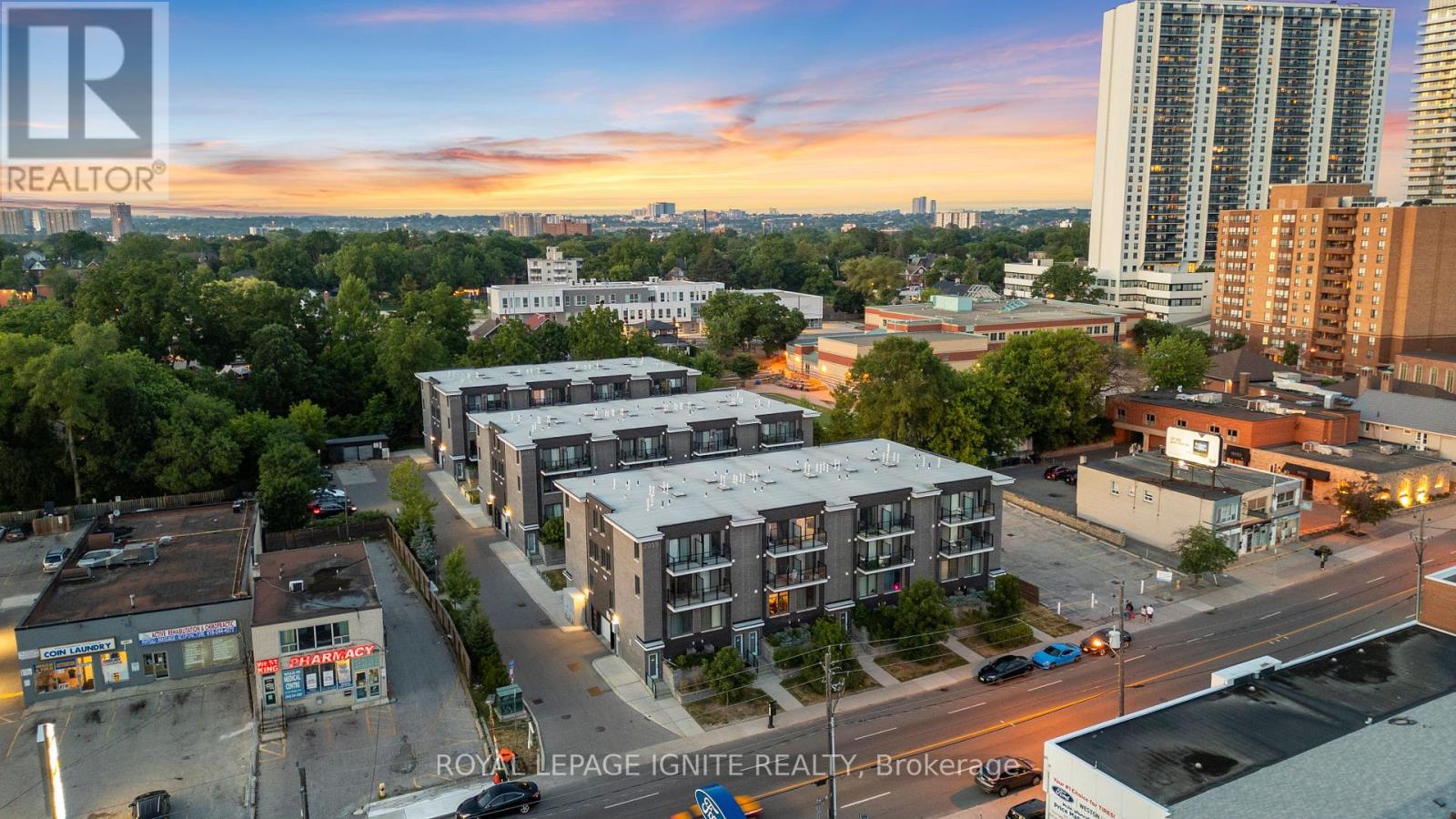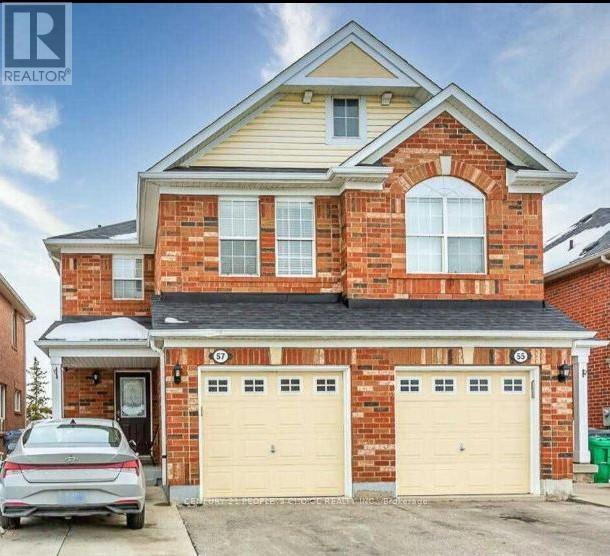1036 Hopkins Road
Gravenhurst, Ontario
3.77 ACRES OF POSSIBILITY IN MUSKOKAS NATURAL PLAYGROUND! Escape to your own slice of Muskoka on this serene 3.77-acre forested lot, offering privacy, natural beauty, and a rare opportunity to build your dream home or getaway retreat. Ideally situated just 25 minutes from downtown Gravenhurst for quick access to Highway 11, restaurants, grocery stores, and daily essentials, and only a short drive to Bracebridge, Orillia, and Barrie for added convenience. Surrounded by a lush mix of mature trees, this vacant property is a haven for outdoor enthusiasts with nearby hiking trails, fishing spots, boating, cross-country skiing, waterfalls, golf courses, and regular wildlife sightings. With a rough-in for a driveway already in place, this quiet and peaceful lot offers an affordable entry into one of Ontarios most beloved regions. (id:35762)
RE/MAX Hallmark Peggy Hill Group Realty
732 Cannon Street
Hamilton, Ontario
732 Cannon Has 4+1 Bedrooms And 4 Bathrooms. The Third Floor Features A Newly Transformed Loft That Has Its Own 4-Piece Bathroom And A Large Den That Can Double As A Walk-In Closet. The Lower-Level can Serve Well As An In-Law Suite or rental unit but needs to be completed. It's Own Kitchen, Bedroom, Bathroom And A Separate Entrance. On Top Of That, New Kitchen, Flooring, Roof, Windows, Pot Lights And Light Fixtures Throughout. Welcome Home! (id:35762)
Century 21 Percy Fulton Ltd.
56 Steepleridge Street
Kitchener, Ontario
Rare opportunity to own a detached 4-bedroom home with a fully separate, walkout basement apartment - ideal for rental income (aprox $1800-2000/month), multi-generational living, or added flexibility. Walkout basements like this are hard to come by in the area, making this a stand out option for homeowners and investors alike. The main level offers a spacious layout with a large living room, separate family room, generous eat-in kitchen, and a full laundry room. Upstairs, you'll find four bright bedrooms, including a massive primary suite with cathedral ceilings, a walk-in closet, and a private ensuite. Downstairs, the bright, above-grade basement apartment features its own entrance, full kitchen, private laundry, and large windows that make it feel nothing like a typical basement. It walks directly out to the backyard - perfect for tenants or extended family. Located in a family-friendly Kitchener neighbourhood just minutes from the 401, schools, shopping, and parks, this home blends everyday comfort with real investment potential. (id:35762)
RE/MAX Experts
2 - 67 Ward Street
Toronto, Ontario
Charming second-floor unit available for rent on Ward Street - nestled in the vibrant Junction Triangle! This bright and spacious one-bedroom unit features a large living area with exposed brick and a walk-out to a private, oversized balcony. The unit includes a full 4-piece bathroom and the convenience of all-inclusive rent: heat, hydro, water, and even monthly in-unit cleaning are covered. Situated in one of Toronto's most connected neighbourhoods, you're just minutes from the UP Express, Lansdowne Station, and multiple TTC routes. Enjoy easy access to the West Toronto Railpath, Wallace Emerson Park, and an array of local cafes and shops. Perfect for those looking to live in a well-connected pocket of the west end! (id:35762)
Royal LePage Supreme Realty
846 Wilson Avenue
Toronto, Ontario
Located in a prime plaza with high foot traffic, this versatile mixed-use property is a rare opportunity for both end-users and investors. The upper level features two spacious 2-bedroom, 1-bathroom apartments, perfect for those looking to live and run a business in one location. On the main floor, a high-exposure retail storefront offers excellent visibility in a busy plaza surrounded by restaurants where parking is in high demand. This property includes 5 dedicated parking spots, a true advantage in this area. The finished basement adds even more value with 2 additional bedrooms and washrooms, ideal for extra storage, workspace, or additional rental income. With four separate hydro meters, each unit, including the apartments, retail, and basement, can be leased independently for maximum cash flow. Conveniently located just minutes from Highway 401, Yorkdale Mall, schools, TTC, and other amenities, this property checks all the boxes for investors and business owners. (id:35762)
Ipro Realty Ltd.
Unit 2 - 2063 Weston Road
Toronto, Ontario
Welcome to Your Private Urban Oasis! This isn't just a town houseit's the perfect home for a young family looking for privacy and a beautiful view. Step inside this stunning 3-level townhouse and immediately feel at home with its recently installed pot lights and carpet-free floors. Imagine enjoying your morning coffee or evening wind-down on one of your two private balconies, both overlooking a tranquil green space that feels miles away from the city bustle. The third-floor bedroom, with its charming skylight, is an ideal retreat. Convenience is key here, with underground parking offering direct access to your private space and low maintenance fees that even include water! You'll be perfectly connected with a TTC stop right at your front door, plus quick access to the GO Train, UP Express, and Highway 401.Enjoy leisurely walks to the local library, community center, and beautiful trails. And for all your shopping needs, Costco, Walmart, and Superstore are just a short drive away. With schools and shops nearby, this home offers the perfect blend of city convenience and peaceful family living. Don't miss this one it's a must-see! (id:35762)
Royal LePage Ignite Realty
2531 Trident Avenue
Mississauga, Ontario
Newly Renovated Basement Apartment With Separate Entrance Walkout. Excellent Location Close To Shoppings, Schools, Hwys403/QEW, Hospital, And Bus To Subway. (id:35762)
RE/MAX Real Estate Centre Inc.
57 Herdwick Street
Brampton, Ontario
Beautiful semi-detached home in the highly sought-after Vales of Castlemore! Featuring 3+1 bedrooms and 4 bathrooms, this well-maintained property offers a functional main level with separate living and family rooms, pot lights throughout the main floor and basement, and an upgraded kitchen with stainless steel appliances.The spacious primary bedroom includes a walk-in closet and a full ensuite bath. Generously sized 2nd and 3rd bedrooms offer plenty of room for family or guests.Enjoy a fully finished basement apartment with its own separate entrance from the garage, complete with a kitchen, bedroom, and full bathideal for extended family or rental income. Extended driveway provides extra parking space.Relax in your 100% private backyard with no neighbours behind. An excellent opportunity in a premium Brampton location close to schools, parks, transit, and amenities. (id:35762)
Century 21 People's Choice Realty Inc.
118 Kendall Drive
Milton, Ontario
Welcome to 118 Kendall Dr., Milton, beautiful semi-detached 4+1 bedrooms house, with 3 washrooms, 2,250 sqft above grade space, in the prestigious Heathwood Traditions community in Milton. This master-planned community is known for its energy-efficient homes, family-oriented atmosphere, and blend of traditional and modern design. The house has formal living and dining rooms, and family room with a fireplace on the main floor. The bedrooms are big size and all have organized custom closets. All the appliances in the house are new, and windows have been replaced. The house is surrounded by trees and gives a sense of privacy and beauty. It is on a quiet street and at very convenient location - 5 min walk from Downtown Milton; close to Parks, Schools, Grocery Stores, Milton Mall, HWY 401, Restaurants and much more..!!Update: New grass just grew great, and lovely roses have bloomed in the backyard garden. Come to see the house and enjoy! (id:35762)
Homelife Maple Leaf Realty Ltd.
1135 Algonquin Drive
Mississauga, Ontario
Welcome to this lovely home set on a 198ft wide lot w/ ravine views. Eloquently designed by David Small Designs & constructed by Venchiarutti Builders, this home spans over 11,000 SF of living space w/ 5+4 bdrms, 9 baths & unparalleled craftsmanship throughout. The captivating main lvl offers an open concept flr plan that intricately combines all the living areas elevated w/ soaring ceilings, expansive windows & a mix of elegant marble & h/w floors. For culinary enthusiasts, the chefs kitchen is adorned w/ top of the line appliances, marble counters, soft closing draws & an eat-in breakfast area. Around the corner, a spice ktchn & butlers servery w/ w/i pantry awaits. The sophistication continues into the alluring sunken 2-storey family rm w/ flr to ceiling double sided fireplace, the lovely living rm w/ cathedral ceilings, the formal dining room, the elegant office & the sun-filled solarium w/ access to your bckyrd oasis. Ascend to the upper lvl via the elevator where 5 charming bdrms are located, including the Owners suite w/ generous size w/i closet, a 5pc ensuite & french glass doors leading to a private balcony o/l the mature greenery. Designed for entertaining, the bsmt provides direct access to the lovely bckyrd & fts a common room anchored w/ a stone fireplace offering unobstructed views of the rec area, the wine cellar and the wet bar. Additional amenities incl: a 2-tiered theatre, a nanny suite, 3 guest bdrms & a sauna. Step out into your private bckyrd oasis - a true retreat designed for entertaining or some R&R. The meticulously landscaped grounds ft a salt-water pool, pool house, lounge areas & a covered porch. (id:35762)
Sam Mcdadi Real Estate Inc.
56 Rose Valley Way
Wasaga Beach, Ontario
Top 5 Reasons You Will Love This Home: 1) The radiant and spacious layout creates an inviting atmosphere, featuring upgraded hardwood flooring, generous living areas, and above-grade windows that flood the home with natural light 2) The stunning kitchen is perfect for entertaining and everyday living with its functional breakfast bar, ample cabinetry, modern subway tile backsplash, newer stainless-steel appliances (2023) including an upgraded induction cooktop, and a seamless walkout to a large private deck with natural gas barbeque hookup 3) Set in a peaceful, mature neighbourhood, the home delivers exceptional privacy and curb appeal, enhanced by upgraded landscaping, a new driveway (2025), permanent leaf guard on the eavestroughs, and inground sprinklers both front and back 4) With thoughtful updates throughout, including quartz countertops in both main level bathrooms, newer foyer flooring, and a refreshed stairwell, this home delivers modern comfort and timeless style 5) The fully finished lower level offers excellent versatility, featuring a spacious family room, a guest-ready bedroom, heated bathroom floors with a Jacuzzi tub, and a bright office that can double as a fourth bedroom, ideal for growing families or work-from-home setups. 1,296 above grade sq.ft. plus a finished lower level. Visit our website for more detailed information. (id:35762)
Faris Team Real Estate
903 - 33 Clegg Road
Markham, Ontario
Welcome to this spacious 2+1 bedroom condo with 1,016 sq ft (per MPAC) and soaring approx. 10 ft ceilings! Enjoy a modern open-concept kitchen with granite countertops, perfect for entertaining. The huge primary bedroom features a large walk-in closet and a 4-piece ensuite for your comfort. Large Den can be converted to 3rd bedroom. Excellent amenities: Visitor Parking, Bike Storage, Indoor Basketball & Badminton Court, Indoor Pool, Guest Suite, GYM, Exercise Room, Party Room, Security System And More. Conveniently located near Unionville High School, Civic Centre, York University, Hwy 407, Hwy 404 and shopping plaza. Don't miss this gem! (id:35762)
Bay Street Group Inc.












