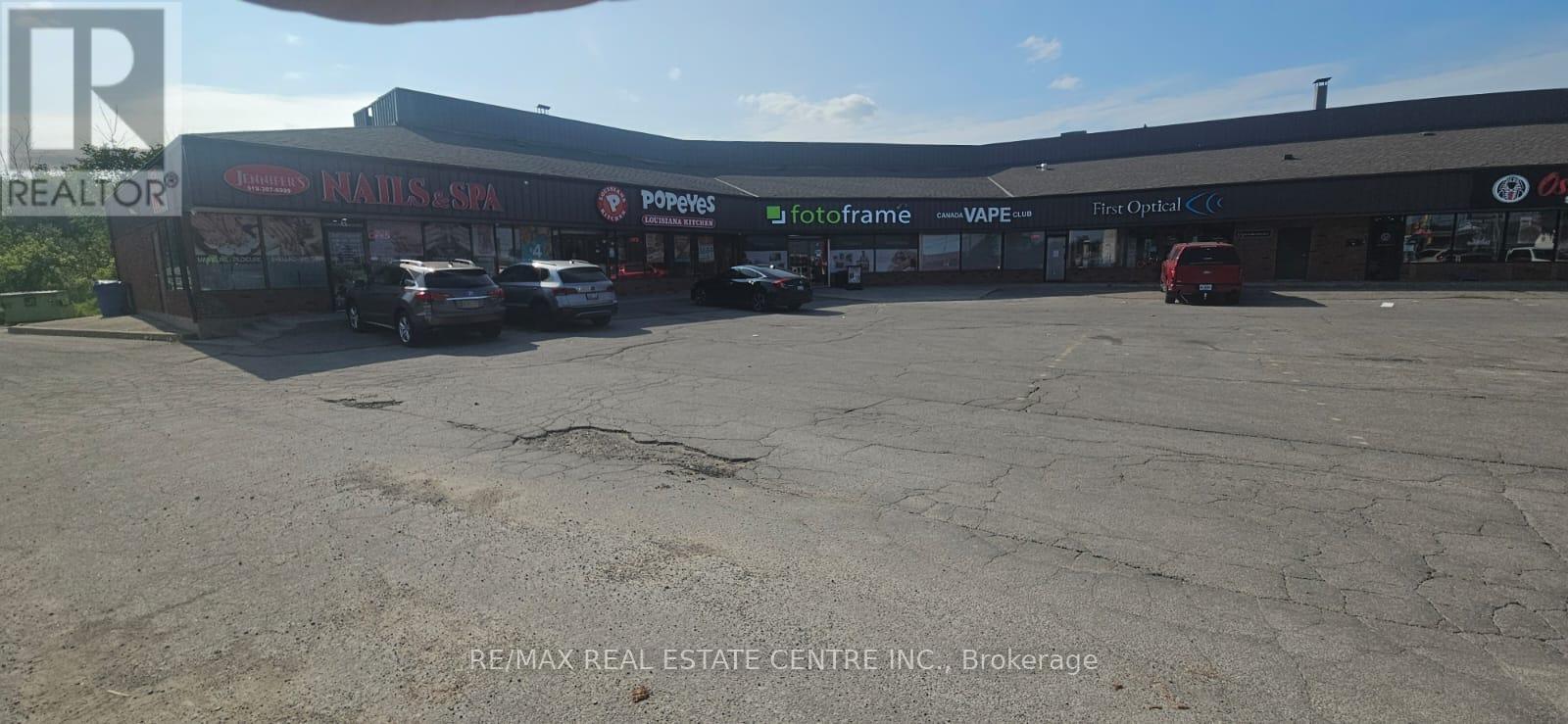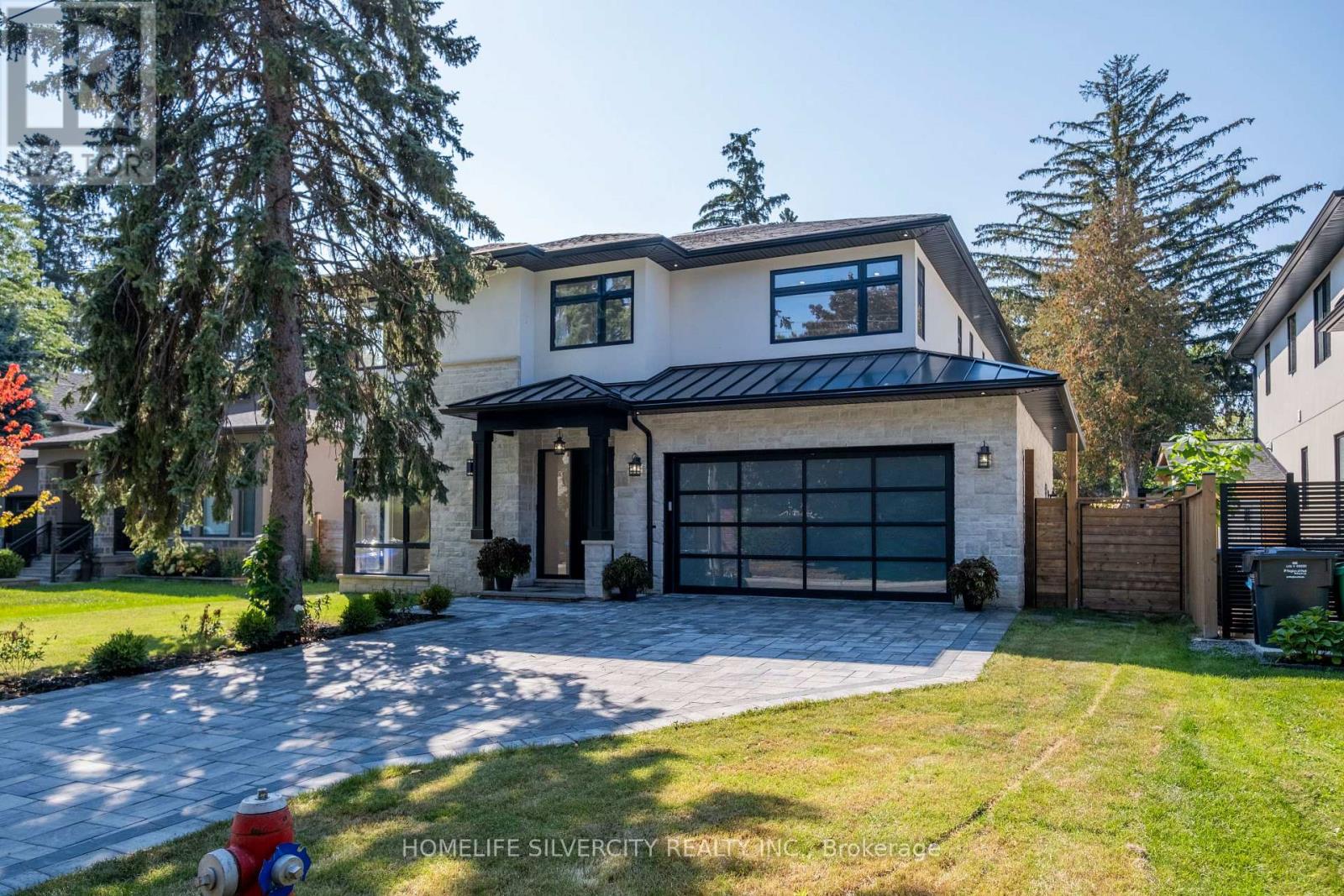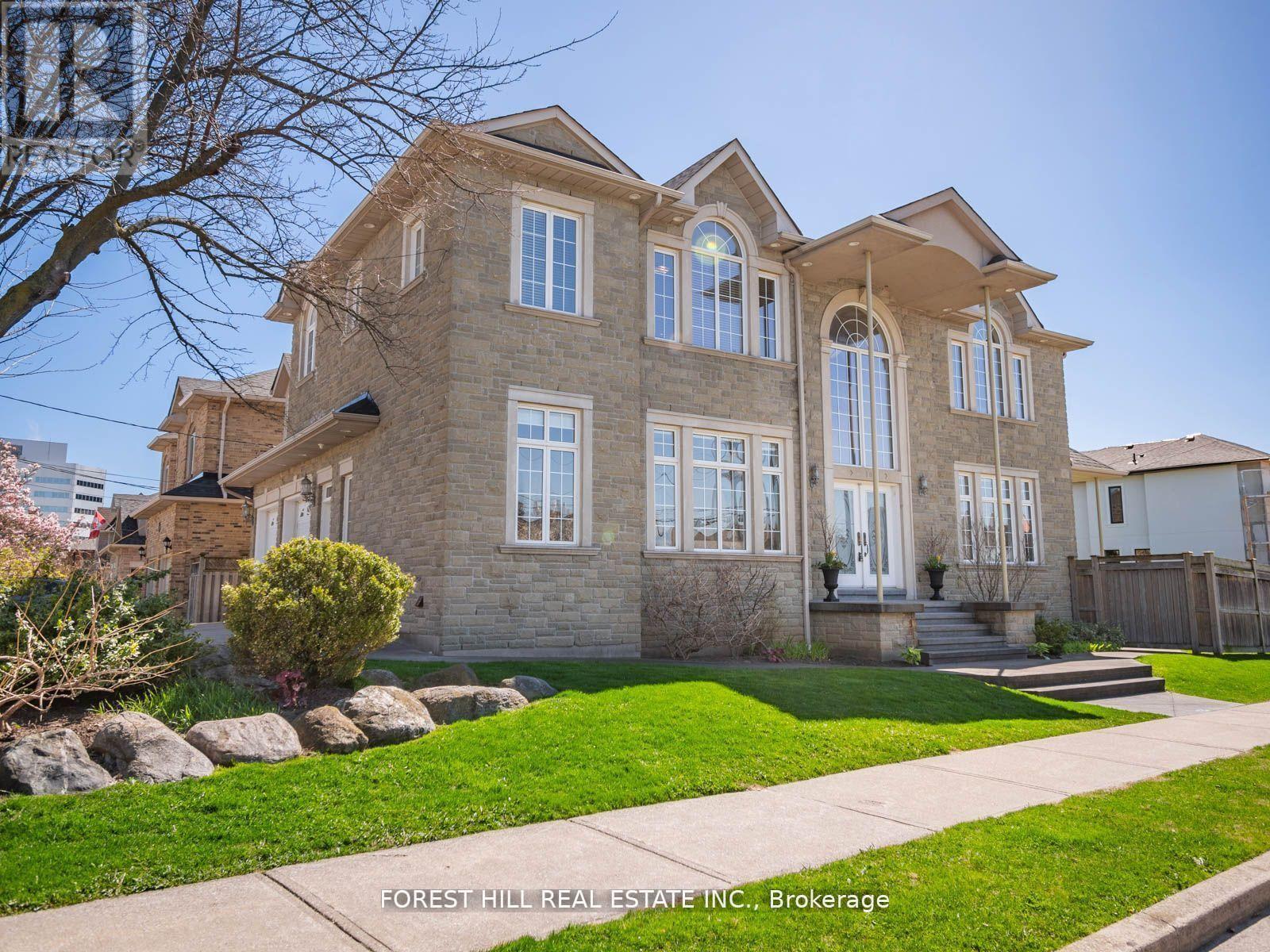96 First Street
Orangeville, Ontario
Sale of Business only. Well established franchise for sale in Orangeville, accessible from Highway 10. Situated in a busy plaza with ample parking and right across from another busy Walmart plaza, bringing in walk-in traffic in addition to current steady clientele. With a population of 32,000, this is the only franchise of it's kind. Full franchise support and training available to new buyers with reasonable royalties and advertising cost. Business running efficiently with potential of more growth. This is a perfect opportunity to take over an already successful business. Latest updated appliances/equipment owned. Current lease of 4 years remaining with the opportunity to extend to an additional 5 years twice. Lease includes TMI. Secondary location available within a short 5 min drive that can be sold in combination. (id:35762)
RE/MAX Real Estate Centre Inc.
1610 Kenmuir Avenue
Mississauga, Ontario
Modern custom built executive home nestled in the beautiful Mineola neighbourhood. Beautiful modern finishes with hardwood throughout the home leaving no expenses spared. This gorgeous homes boasts over 5800 sq ft of living space with an open concept design. Two skylights and over sized windows provide an abundance of natural light throughout the home. The bright open concept kitchen is equipped with an oversized island and stainless steel appliances. The custom oversized glass wall opens up both the kitchen and family room to your very own backyard oasis equipped with an in ground pool perfect for entertaining. The upper floor features five bedrooms located with a laundry for ease of use. The lower level provides an additional bedroom with a complete bath and a larger than life open concept rec room equipped with a wet bar. Thanks to the area excavated under the garage an additional room in the lower level awaits your personal touch for your very own home theatre. (id:35762)
Homelife Silvercity Realty Inc.
18 Highland Hill
Toronto, Ontario
Incredible 4+1 Bedroom, 5 Washroom Detached Home with over 5000 sqft. of Living Space on a Premium 59Ft Corner Lot. A Beautiful Custom-Built Home with High-End Italian Finishes; Grand Entry Way Boasts 19Ft Ceilings, Pure Wow Factor. NEW Roof (2020) and NEW Furnace (2023). Crown Moulding and Wrought Iron Throughout. 10Ft Ceilings on the Main Floor. Hardwood Floors, Custom Cabinetry, Chef's Kitchen with Pantry. With a walk-up basement that has a Perfect Layout for In-Laws, rough-in for a future kitchen, side entrance, and lots of storage including the extra deep loft in the garage, this home seamlessly blends elegance with practicality. Yard can accommodate a pool. This Home is Truly in a Highly Sought-After Area Close to Yorkdale Mall, 5 Private Schools, and Major Highways. (id:35762)
Forest Hill Real Estate Inc.
434 Sunny Meadow Boulevard
Brampton, Ontario
Welcome to 434 Sunny Meadow Blvd, a beautifully upgraded sun-filled corner-lot home in one of Brampton's most sought-after neighborhoods. This spacious property offers a large front lawn with exceptional curb appeal and sunlight streaming through windows on three sides. Step inside through grand double doors into a thoughtfully designed layout perfect for family living and entertaining. The main floor boasts a stunning renovated kitchen with a quartz island, matching backsplash, upgraded cabinets, and stainless steel appliances. Bright open living and dining areas are complemented by large windows, while a cozy family room features a gas fireplace and expansive corner views. Enjoy smooth ceilings with pot lights, a designer powder room with gold fixtures, and a convenient main-floor laundry/mudroom with garage and side access. Upstairs features four spacious bedrooms and THREE FULL modern bathrooms. The primary bedroom includes a walk-in closet and a luxurious 5-piece ensuite. Contemporary lighting and stylish paint choices elevate the overall elegance. The legal basement apartment offers a bright open-concept layout with a one-bedroom suite, and ADDITIONAL DEN, full kitchen, living/dining area, and updated washroom ideal for rental income or extended family. Set on a corner lot with a fully fenced backyard, this home has no carpet and upgraded flooring throughout. Just 20 meters from a bus stop, and minutes from top-rated schools, shopping, parks, transit, highways, and more this property is a true gem. (id:35762)
RE/MAX Gold Realty Inc.
48 - 601 Shoreline Drive
Mississauga, Ontario
Stunning! Gorgeous 3 bedroom townhouse in demand location of Cooksville. Extensively renovated, gleaming laminate flooring throughout, hardwood staircase. Beautiful white kitchen combined with spacious breakfast area features centre island with breakfast bar, quartz counter tops and back splash, pot light and walk out to balcony for your morning coffee enjoyment. Second floor has 3 bedrooms, all with laminate floors and newly renovate bathroom with modern accents. Ground level is a great place for family gathering featuring high ceiling and walk out to patio. On this level is also newly built beautiful bathroom with a huge modern shower stall. There are motion activated lights on staircase and under cabinet lights in bathrooms. For your very convenience both bathrooms feature heating floors. There are also california shutters on main and bedroom levels. Great property , nothing to do just move in and enjoy. (id:35762)
Sutton Group Elite Realty Inc.
37 Stan Roots Street
King, Ontario
Looking for a home that's move-in ready, stylish, and doesn't feel like it was last updated during the dial-up era? This beautifully maintained townhouse strikes the perfect balance between comfort and functionality with thoughtful updates and a layout that just makes sense. The main floor features a welcoming formal living room and a bright, open-concept dining and family are a perfect for casual weeknight dinners or hosting friends. The spacious kitchen offers ample storage and plenty of room to cook (or at least look like you do). Upstairs, you'll find three generously sized bedrooms with great closet space, plus two full bathrooms with clean, modern finishes and no awkward layouts. The fully finished basement is a true bonus: A kids playroom, home gym, office, or just a private space to cry during the playoffs. Whatever your life needs right now (were not judging). Step outside and you'll see where this home really shines. The backyard is private and beautifully landscaped, with mature cedars, an oversized patio, built-in outdoor kitchen, dining area, and a cozy lounge space perfect for summer BBQs or quiet evenings under the stars. With fresh paint throughout and nothing left to do but unpack, this home is ready when you are just bring your bags and your toothbrush. Upgrades include: large stamped concrete patio, custom outdoor cooking area with concrete countertop, new landscaping and interlocking front walkway and glass railing. (id:35762)
Keller Williams Referred Urban Realty
15 Valleybrook Road
Barrie, Ontario
Bright and Open Concept Legal Duplex by Tiffany Homes, designed with a striking architectural style and thoughtful layout. Each unit features meticulously crafted floor plans with separate laundry areas, fully equipped kitchens with top-of-the-line appliances, and exquisite engineered hardwood floors beneath soaring 9-foot ceilings on the main level-creating an atmosphere of unparalleled luxury and comfort. The home's curb appeal is equally impressive, showcasing a covered front porch and a spacious second-level balcony, perfect for unwinding or hosting outdoor gatherings. The unfinished basement offers unlimited potential-ample storage space. Nestled in Barrie's highly sought-after southeast end, residents enjoy effortless access to Barrie South GO Station and Highway 400, ensuring unbeatable convenience for commuters and attracting potential tenants. (id:35762)
The Lind Realty Team Inc.
281 Mcbride Crescent
Newmarket, Ontario
Spacious Finished Basement, Large Bedroom & Bathroom, Separate Entrance, Brand New Kitchen With All Stainless Steel Appliances, Laundry, In A Great Family Oriented Neighborhood. Close To Upper Mall Canada, One Parking Spot Available On The Driveway. (id:35762)
Homelife Landmark Realty Inc.
601 Mactier Drive
Vaughan, Ontario
Welcome to 601 Mactier Drive - where luxury meets comfort in this beautifully maintained detached home in a highly sought-after Kleinburg neighbourhood. This stunning residence features smooth ceilings throughout and 8' doors on all levels, with tall ceilings on the main floor creating a bright, open atmosphere. Step onto solid 2" 1/4 red oak flooring in a hand-scraped Gotham finish, and ascend the elegant oak staircase with black metal pickets overlooking the main room. The chef's kitchen is a standout, showcasing dove white cabinetry, a Black Pearl granite countertop, under-mounted sink, upgraded faucet, built-in microwave, extra oven, soft-close doors, double pullout waste bins, under-mounted soap dispenser, gas line to the stove, and water line to the fridge. The 2+1 car garage includes an EV charger outlet, perfect for modern convenience. Inside, enjoy a 50 electric fireplace with remote, recessed spotlights on the main floor, second floor hallway, and primary bedroom, plus elegant chandeliers in the dining, living, and primary suite.Retreat to the luxurious primary ensuite, complete with upgraded marble tile, a marble countertop, and his-and-hers under-mounted sinks. Additional bedrooms include marble countertops, upgraded marble tiles in floors and showers, and stylish finishes throughout. The powder room and both entry points are graced with marble flooring for added elegance. For entertainment enthusiasts, the basement is pre-wired for a seamless invisible surround sound system with 5 speakers, in-wall subwoofer, and TV mount setup. Additional speakers in the dining room elevate your audio experience. A gas line for BBQ and laundry room cabinetry complete the homes functional upgrades. A rare blend of luxury and lifestyle - this is the one you've been waiting for. (id:35762)
Sutton Group-Admiral Realty Inc.
7674 Black River Road
Georgina, Ontario
This fully winterized, 4-season waterfront cottage offers year-round comfort on a spacious and private lot. Featuring large windows with stunning lake views, updated flooring, refreshed bathrooms, fresh paint, and the cozy charm of a classic cottage. Efficient heating and cooling provided by a new heat pump and upgraded insulation. Outdoor lovers will appreciate the renovated boathouse and brand-new 2024 aluminum dock with stairs perfect for swimming, sunbathing, or launching a kayak. Conveniently located just steps from Boondocks Eatery and minutes to Sibbald Point, Briars Resort, the marina, public beaches, and all local amenities. Easy access to Hwy 48 and only 20 minutes to Hwy 404. Extras for Tenant Use: 2024 Aluminum Dock, New Dry Boathouse. Furnish option available. Tenant to pay all Utilities. (id:35762)
RE/MAX Hallmark Realty Ltd.
4712 - 195 Commerce Street
Vaughan, Ontario
Brand New Studio in Prime Vaughan Location, Festival Condos. Just Steps Away from Vaughan Metropolitan Subway Station, Lots Of Amenities Includes Indoor Pool, Gym, Party Room, Music Room, Sports Bar, Social Club, Kid's Play Area & Much More. Close To Shopping Centers & Entertainment Such As Ikea, Costco, Walmart, Cineplex, YMCA and Many Restaurants. (id:35762)
Homelife/miracle Realty Ltd
98 Casserley Crescent
New Tecumseth, Ontario
Tastefully Upgraded Executive Semi in Tottenham's Most Sought-After Community. Welcome To 98 Casserley Crescent, An Impeccably Maintained, Like-New Home Featuring Premium, Functional Upgrades That Let You Move in With Ease. Step Into A Grand Foyer With Soaring Ceilings and An Abundance Of Natural Light. The Open-Concept Main Floor Offers A Stylish and Practical Layout, Highlighted By Elegant Natural Stone Countertops, A Large Island With Bar Seating, Upgraded Lighting, And Premium Matte Black Appliances. A Sliding Glass Door Opens To A Private, Fully Fenced Backyard Showcasing An Oversized, Low-Maintenance TREX Deck -- A True Standout Space, Perfect For Both Entertaining Or Relaxed Family Living. The Main Floor Also Includes A 2-Piece Powder Room and A Sunken Laundry/Mudroom With Garage Access, Offering Everyday Convenience and Functionality. Upstairs, You'll Find Three Spacious Bedrooms With Ample Storage. This Carpet-Free Level Features New Luxury Flooring, Two Full Bathrooms, and A Walk-In Closet in The Primary Suite. The Finished Basement Adds Even More Living Space With A Generous Bedroom And A Full 3-Piece Bathroom, Ideal For An In-Law Suite, Nanny Quarters, Or Guest Retreat. Come Enjoy The Fresh Air and Clear Skies Of Tottenham and See For Yourself Why This Exceptional Home Is The Perfect Place To Call Your Own. (id:35762)
Royal LePage Security Real Estate












