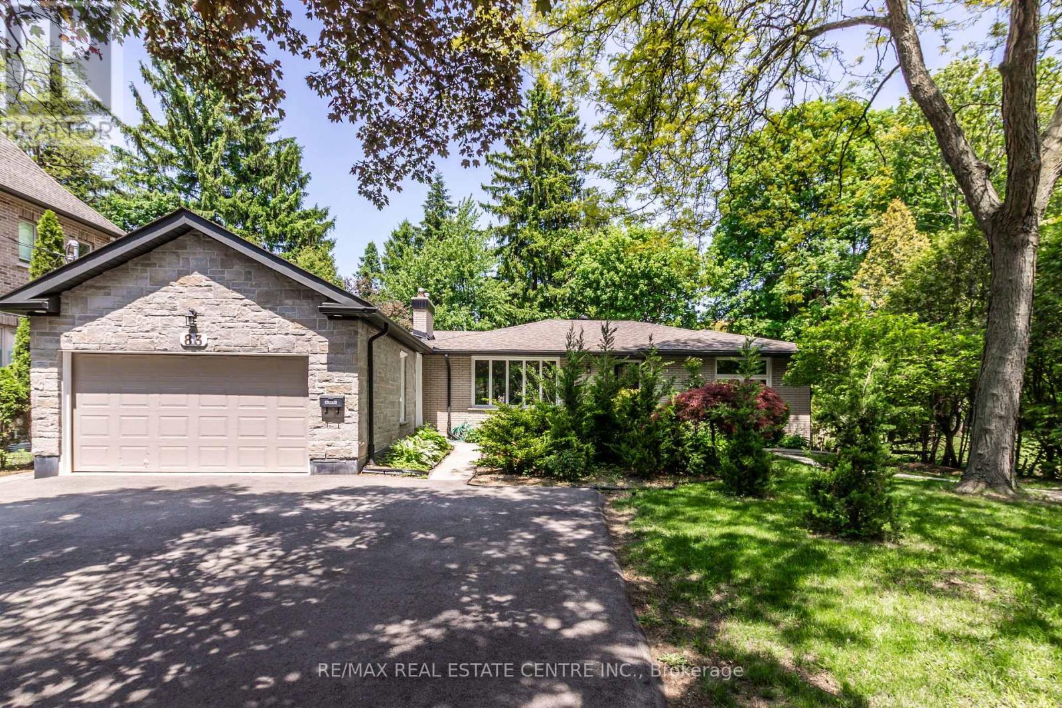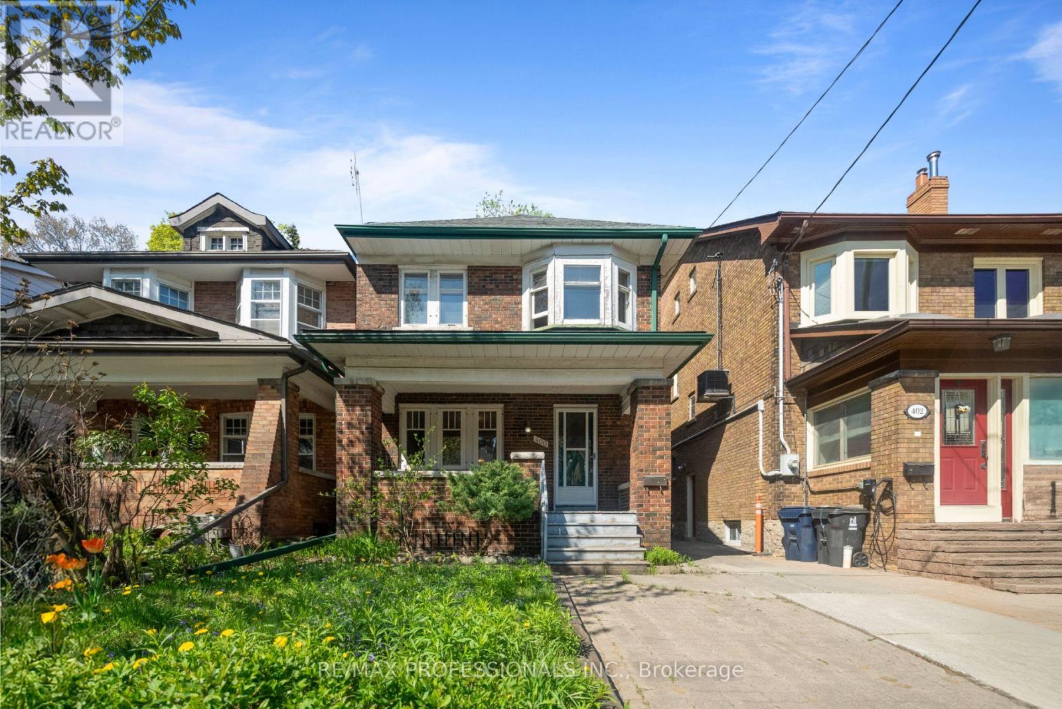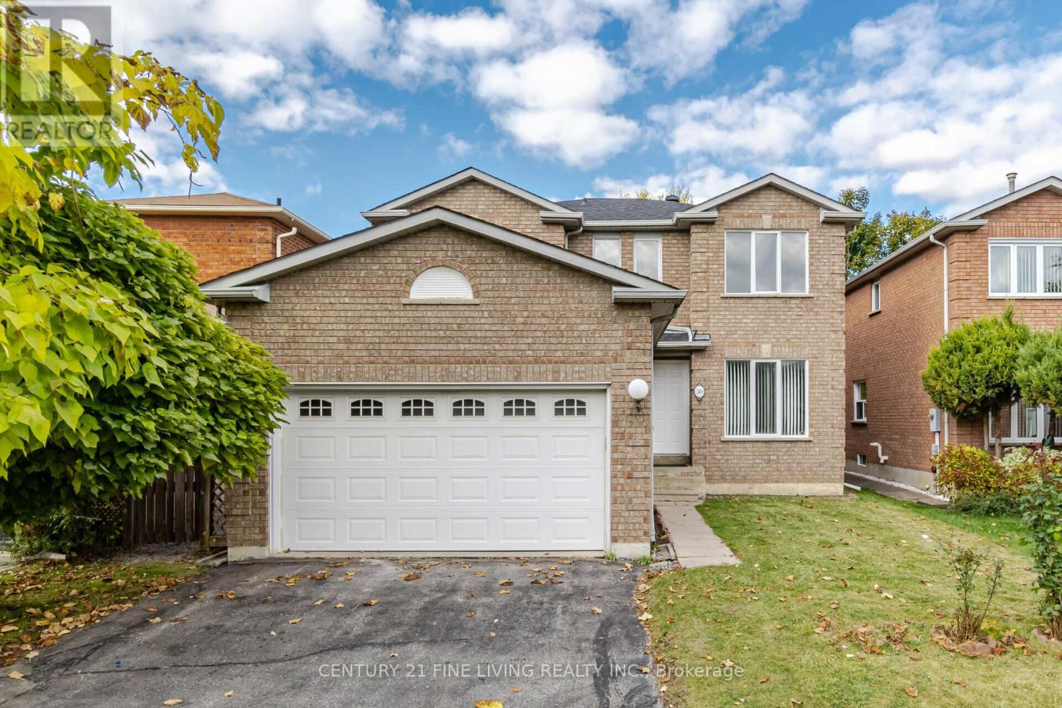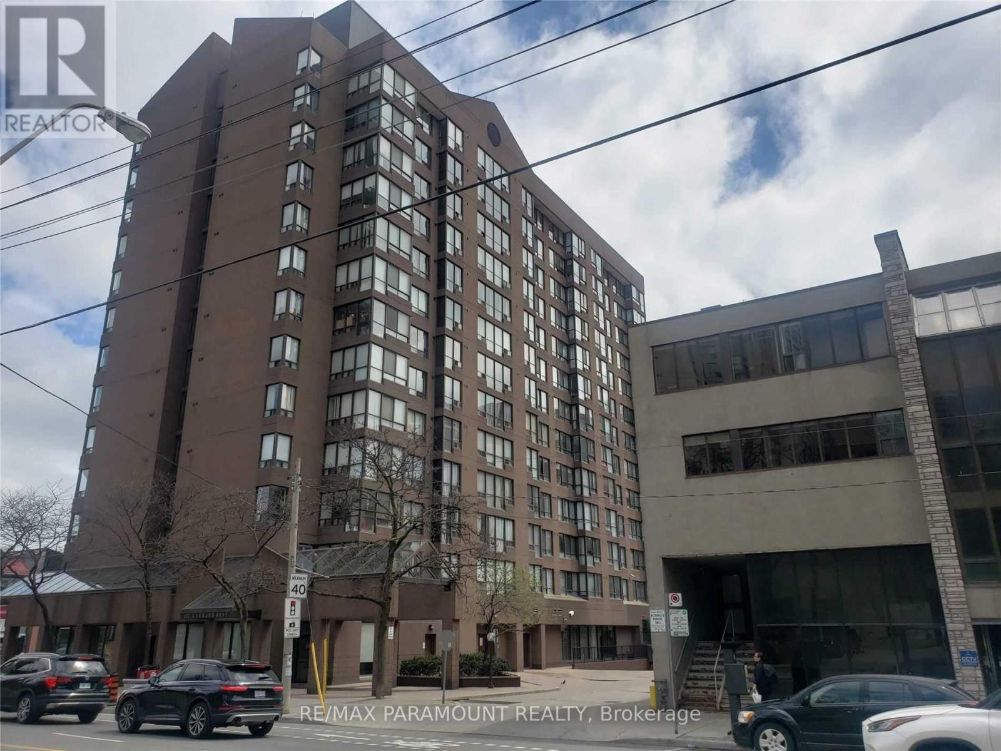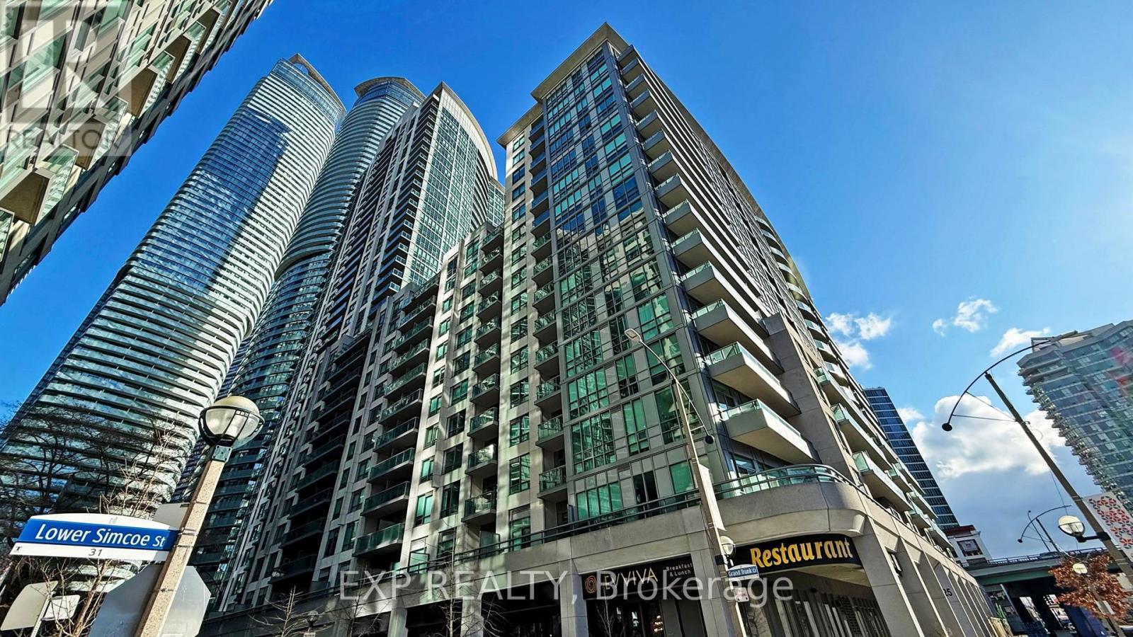83 Jerseyville Road E
Hamilton, Ontario
Expansive Bungalow in Prime Ancaster Location! Nestled in one of Ancasters most desirable neighborhoods, this spacious and versatile bungalow offers incredible value and a rare layout perfect for a variety of living arrangements. Whether you're looking for a large single-family home or a setup ideal for multigenerational living, this property delivers! The main floor features a bright and open living and dining area, a sunroom that opens onto a private, mature yard, and a unique in-law suite with a separate entrance perfect for extended family or guests. Enjoy the flexibility of a finished basement complete with a large rec room, a second laundry area, an additional bedroom, and plenty of storage space. Recent updates include fresh paint throughout most of the home, new flooring in select areas, a newer roof (2016), and a brand-new furnace. With ample parking and walking distance to Ancaster Village, shops, schools, and public transit, this home combines comfort, convenience, and charm in one fantastic package. (id:35762)
RE/MAX Real Estate Centre Inc.
Main - 41 Walters Street
Kawartha Lakes, Ontario
Welcome To This Brand New 4-Bedroom, 3-Bathroom Detached Home Available For Lease In The Heart Of Lindsay, Kawartha Lakes! This Modern Residence Offers A Spacious And Functional Layout Perfect For Families Or Professionals. Featuring An Open-Concept Kitchen With Stainless Steel Appliances, A Bright Living And Dining Area, And Large Windows That Fill The Home With Natural Light. The Primary Bedroom Includes A Walk-In Closet And A Private Ensuite. Enjoy The Convenience Of An Attached Garage, Upper-Level Laundry, And Ample Storage Throughout. Located In A Quiet, Family-Friendly Neighbourhood Just Minutes From Schools, Parks, Shopping, And All Local Amenities. Dont Miss The Opportunity To Live In A Fresh, Never-Lived-In Home! (id:35762)
RE/MAX Prime Properties
289 Wentworth Street N
Hamilton, Ontario
Welcome to this FULLY RENOVATED top to bottom 2 stry home. This FANTASTIC three-unit multi-generational property is ideal for older children still at home or the in-laws. The main floor offers a spacious floor plan with Liv Rm, Din Rm, Kitchen it also offers a spacious bed and 3 pce bath. The upper unit offers a kitchen, 2 bedrooms and a 3 pce bath as well as separate laundry hook ups, perfect for older children. Lower level offers Liv Rm, Kitchen, Dinette, spacious bed and 4 pce bath perfect in-law. Looking for plenty of space for to keep the family together this is THE ONE! This home offers plenty of street parking for you and your visitors. BONUS: Ring Cam alarm system, New furnace, roof, AC and Hot Water Heater (id:35762)
RE/MAX Escarpment Realty Inc.
12 Albert Street
Norfolk, Ontario
Tucked away in the quiet town of Langton, 12 Albert Street is the kind of home country songs are written about. Featuring two spacious bedrooms and two bathrooms including a luxurious ensuite this property blends high-end finishes with everyday comfort and functionality. The beautifully manicured lawn and garden, bordered by concrete walkways, lead to a charming covered front, porch perfect for morning coffees or relaxing evenings. Step inside to a large, welcoming foyer where grey vinyl plank flooring flows seamlessly throughout, setting a warm and unified tone. The open-concept design connects the kitchen and dining area, ideal for entertaining or family gatherings. The kitchen is a showstopper, complete with two walk-in pantries, extensive cabinetry, elegant white and grey marbled quartz countertops, matte black finishes, and brand-new Samsung stainless steel appliances. Just off the kitchen, the great room features a tray ceiling with built-in LED lighting, adding a touch of modern style and coziness. The primary bedroom serves as a private retreat, offering a spa-inspired ensuite with sleek subway tile. Both bedrooms include generous walk-in closets, while the mudroom provides built-in cubbies and a double-wide closet for optimal storage. Adding even more value and versatility to this exceptional property is a brand-new 42' x 25' detached shop. Designed to match the homes exterior, it features two garage-style doors, soaring 15-foot ceilings, and 100-amp electrical service wired and ready for a 200-amp upgrade perfect for a workshop, storage, or future business use. Set on a generous lot with thoughtful design inside and out, 12 Albert Street isn't just a house, its where your next chapter begins. ** This is a linked property.** (id:35762)
Real Broker Ontario Ltd.
3305 - 3939 Duke Of York Boulevard
Mississauga, Ontario
WELCOME TO CITYGATE CONDOS LOCATED IN THE HEART OF MISSISSAUGA CITY CENTRE. THIS PENTHOUSE SUITE FEATURES 1 BEDROOM, 2 BATHROOMS, 10 FOOT CEILINGS, GRANITE COUNTERTOPS, HARDWOOD FLOORS, STAINLESS STEEL APPLIANCES, 1 PARKING & 1 LOCKER WITH BEAUTIFUL PANORAMIC LAKE VIEWS. WALKING DISTANCE TO SQUARE ONE, YMCA, PUBLIC LIBRARY AND MUCH MORE. CLOSE TO ALL MAJOR HIGHWAYS. (id:35762)
Right At Home Realty
Lower - 1825 Davenport Road
Toronto, Ontario
Bright and modern lower-level 1 bedroom apartment offering privacy and comfort in a clean, well-maintained space. Enjoy stylish laminate flooring throughout, stainless steel appliances, and your own private rear entrance. Added conveniences include in-unit laundry and included internet. Ideally located within walking distance to TTC bus stops, Earlscourt Park, local schools, and the vibrant shops and restaurants along St. Clair Ave W. A perfect blend of comfort and city living (id:35762)
Keller Williams Referred Urban Realty
400 Willard Avenue
Toronto, Ontario
Potential, Potential, Potential in a Sought After Bloor West Village Location, Location, Location! Calling all Renovators and Dream Home Builders - 400 Willard Avenue is the Property You've Been Waiting For! Tons of Existing Square Footage (See Floor Plans!) And Original Charm - This Bloor West Beauty is Ready for Her Modern Makeover! (See Recent Sale Prices of Renovated Detached Homes on Willard!) Unbeatable Location, Highly Coveted Runnymede PS School Catchment, Only Steps to Shopping, Schools, Parks and Transit. Make 400 Willard Avenue Your Forever Address! Please Note, the Home requires a Complete Renovation. Property is being sold "As is, where is". (id:35762)
RE/MAX Professionals Inc.
127 Tiller Trail
Brampton, Ontario
127 Tiller Trail has it all!! Welcome to this meticulously upgraded, 4+2 bedroom, 4 bathroom semi-detached home in Fletchers Creek Village. This beautiful all-brick property is a true standout on the street & must be seen in person! Step inside and be captivated by tons of natural light & a brand-new custom kitchen, featuring a sleek kitchen island, top-of-the-line finishes/appliances, and tons of cabinet space. The newly renovated powder room adds a touch of sophistication, and every detail in this home has been impeccably executed. Upstairs, you'll find 4 large size bedrooms, including a luxurious primary bedroom with a walk-in closet and an ensuite bathroom. The second-floor laundry room adds convenience and modern appeal to this already well-thought-out design. The basement offers an incredible opportunity with 2 additional bedrooms & bathroom - ideal for a basement apartment with income potential! There is also a rough in for a kitchen, and separate entrance through the garage. This home is the perfect blend of function and modern luxury and must be seen. EXTRAS: Driveway extended to allow 4 car parking, rough in for kitchen in basement, one of the best layouts in the neighborhood with 6 total bedrooms, spacious backyard! (id:35762)
Royal LePage Rcr Realty
50 Newmill Crescent
Richmond Hill, Ontario
Location, location, location! Just minutes walk to Yonge Street, this beautifully maintained detached home offers incredible value in a high-demand neighbourhood. With 3 bedrooms, 4 bathrooms, and 2 additional bedrooms in the finished basement, there's plenty of space for the whole family! This carpet-free home features convenient direct access from the attached 1.5-car garage, plus a private double driveway, offering parking for up to 3 vehicles. Recently updated with new wood flooring and professionally painted throughout, the main level includes a functional layout with a spacious combined living and dining area, and a separate airy family room with a cozy fireplace and California shutters. The bright white eat-in kitchen features a breakfast area and a walkout to a large deck overlooking serene greenery, a peaceful spot to enjoy your morning coffee or entertain on warm summer evenings. The fully fenced backyard offers privacy and space for BBQs and family gatherings. Upstairs, the spacious primary bedroom offers a large walk-in closet and a 4-piece ensuite with a soaker tub and separate shower, a relaxing retreat at the end of the day. Two additional well-sized bedrooms, along with a skylight, allow for an abundance of natural light throughout the upper level. The finished basement adds valuable living space with an entertainment/recreation area, a 4-piece bathroom, storage room, and two extra bedrooms perfect for guests, a home office, or playroom. Centrally located near top-rated public and Catholic schools, parks, shops, restaurants, and entertainment, this home offers an exceptional opportunity to settle into a vibrant, family-friendly community. You're just minutes from transit and GO stations, Hwy 404, and a wide range of amenities including Longo's, Loblaws, No Frills, Elgin Mills Square, Richmond Green Sports Centre & Park, gyms, movie theatre, library, and places of worship. With an impressive 82% Walk Score, everything you need is within easy reach! (id:35762)
Century 21 Fine Living Realty Inc.
1102 - 117 Gerrard Street E
Toronto, Ontario
Totally Renovated 2 Bed+Den Unit With Luxurious Finishes. Located In A High Demand Area, Close To All Amenities Walk To U Of T, Ryerson, Ttc And Eaton Centre, Ensuite Laundry, Well Managed Building With 24 Hour Concierge, Amenities Include: Fabulous Rooftop Deck With Hot Tub And Bbqs, Gym, Billiards Room And Party Room. Exceptional Space And Lots Of Natural Light & Much More! Monthly Rent is Inclusive Of All Utilities Including Cable and Internet. One Parking Spot Included At An Additional Charge Of $175/Per Month. (id:35762)
RE/MAX Paramount Realty
502 - 7 Bishop Avenue
Toronto, Ontario
Prestige Location! 1 Br + Solarium/Office, Sunny South Facing Garden view, P1 Direct Access To Finch Subway, Steps To GO/ VIVA Bus, YRT Transit. Great Facilities, Incl. Hot-Tub, sauna room, Guest Suits, Squash, billiard table tennis, Swim. Pools, Exercise Rm, children's play room, study room, 24 Hr Concierge and visitor parking. Very well managed building with all amenities near by, minutes walk to schools. Rent with current furniture ( except Dining Table ): TV stand, living room futon, coffee table, desk in solarium building is for single family use by Rule 300, max. 2 " related " occupants. No pet in the unit, non- smoking building. (id:35762)
Century 21 Heritage Group Ltd.
1106 - 25 Lower Simcoe Street
Toronto, Ontario
Welcome to this beautiful 1-bedroom, 1-bathroom condo in the heart of downtown Toronto, located in the highly sought-after Infinity IV Tower: The Final Phase. This stunning unit boasts a spacious, open-concept living area, ideal for both relaxing and entertaining. The highlight of this wonderful property is the newly renovated bathroom, which has been transformed into a luxurious, spa-like retreat. Featuring contemporary fixtures, and sleek design elements, it offers the perfect space to unwind and refresh. In the living area and bedroom, you'll find brand new wide-plank flooring, freshly painted walls, modern lighting and tasteful finishes that create a crisp, inviting atmosphere. Large windows flood the suite with natural light, framing bustling city views that enhance the vibrant urban living experience. Another standout feature of this unit is the included locker, providing extra storage space - an added convenience that not all units in the building offer. The Infinity IV tower is packed with exceptional amenities, including an indoor pool, sauna, fitness centre, 24-hour concierge, and rooftop terrace. Situated just steps from the waterfront, restaurants, shops, and public transit, this condo offers the ideal blend of luxury and convenience. Don't miss out on this incredible opportunity to enjoy a piece of Toronto! Book your showing today! (id:35762)
Exp Realty

