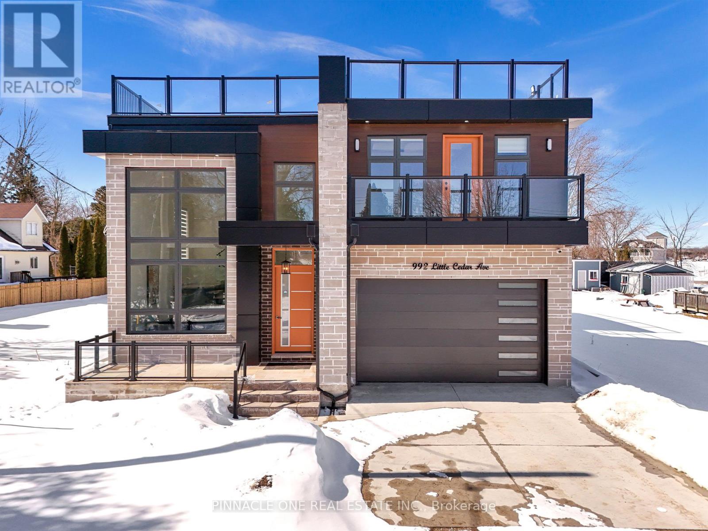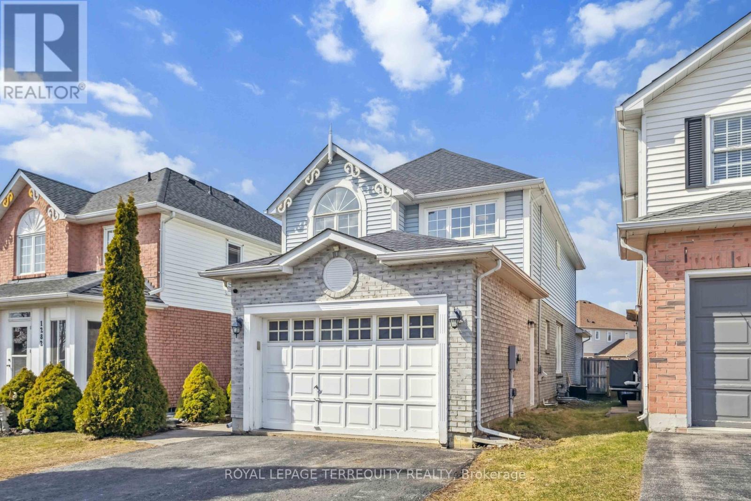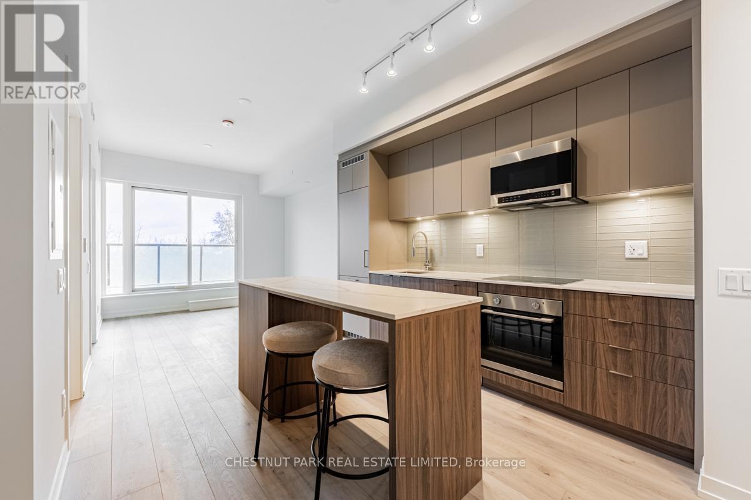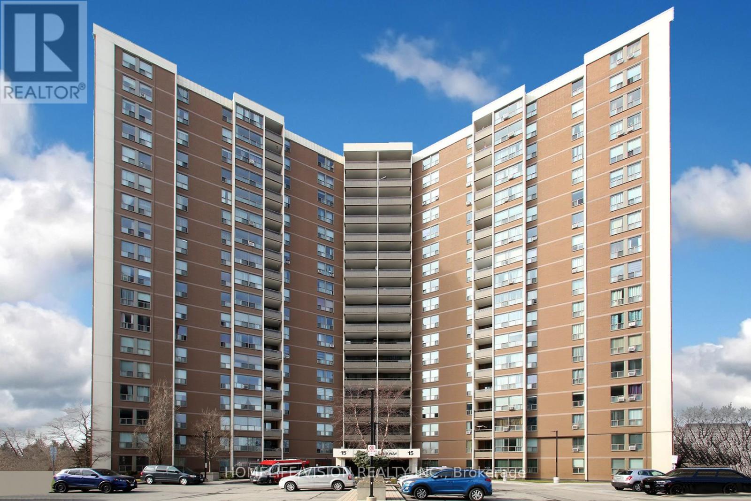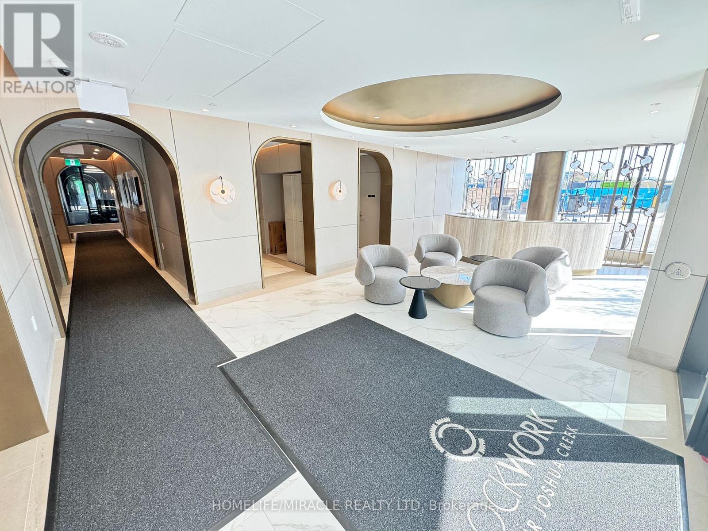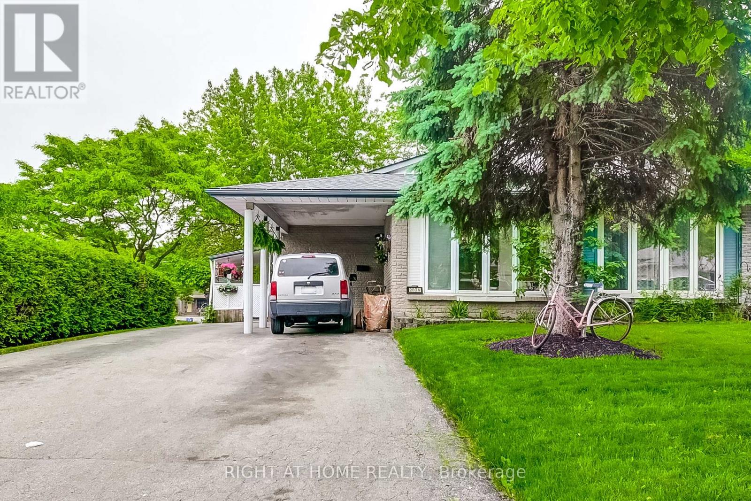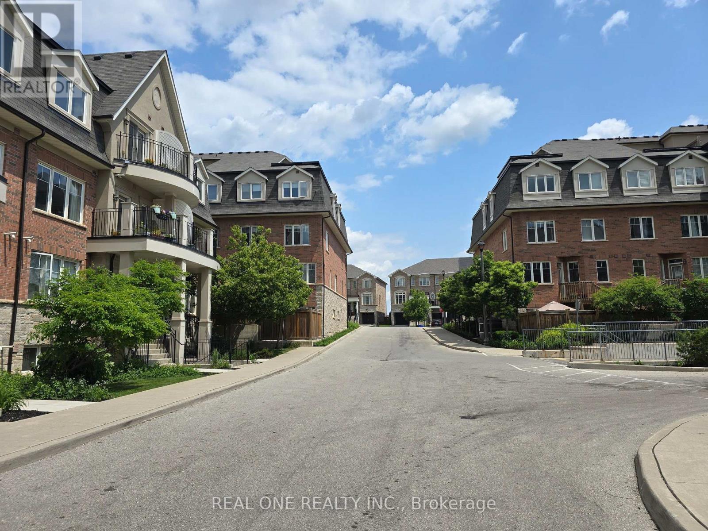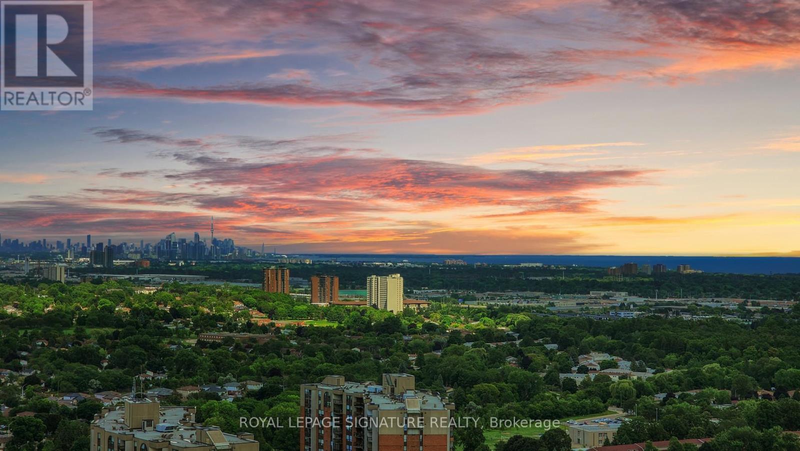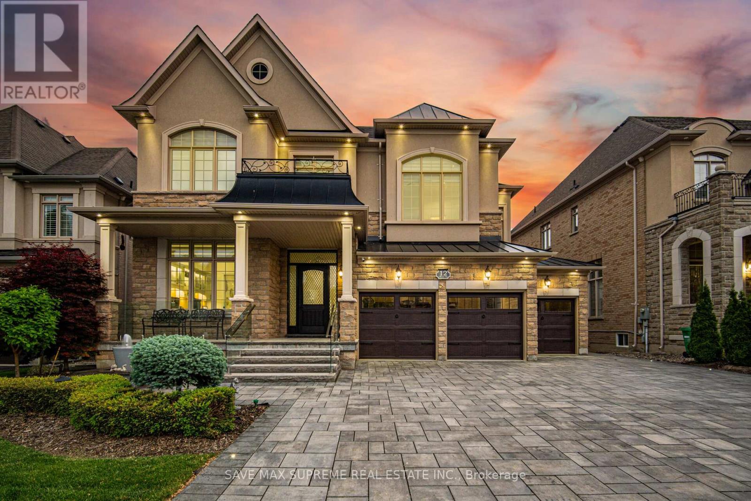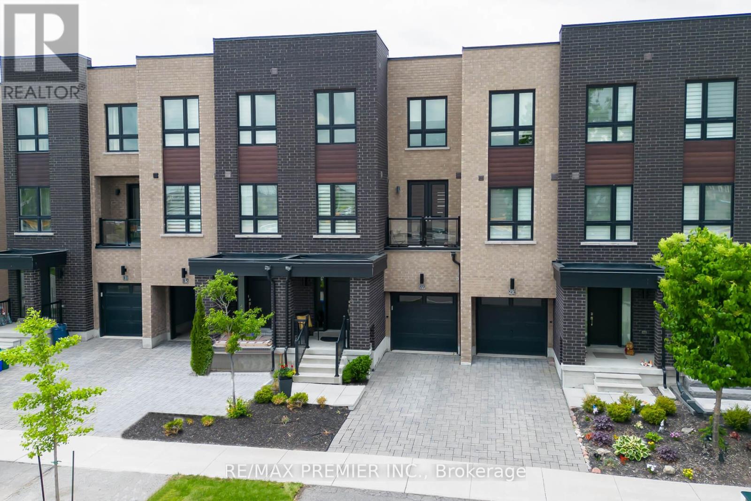992 Little Cedar Avenue
Innisfil, Ontario
Luxury Lakefront Home | 992 Little Cedar Ave, Innisfil, Ontario. Discover this 4,585 sq. ft. custom-built masterpiece offering a 3-side panoramic view of Lake Simcoe. This 4-bedroom, 6-bathroom home features 4 bedrooms with ensuite bathrooms, plus a main-level office and in-law suite. Designed for both comfort and sophistication, the home boasts a stunning rooftop patio with glass railings, a concrete back deck, and a fully drywalled garage with a stamped concrete driveway.The gourmet kitchen is a chefs dream, complete with a custom waterfall island and a professionally designed bar area, perfect for entertaining. Additional features include a fireplace, central vacuum, whole-house zebra blinds, and a spacious cold room.Enjoy peace of mind with owned tankless water heater, AC, furnace, water filtration system & softener, plus a smart security system with fingerprint main door lock. Outdoor convenience includes a BBQ gas line, Roof Top Terrace, side garage opener, and spacious 202 Ft deep back yard for your enjoyment. . Unmatched luxury, functionality, and breathtaking lake views. Schedule your private showing today! (id:35762)
Pinnacle One Real Estate Inc.
Bsmt - 1284 Dartmoor Street
Oshawa, Ontario
Beautiful 2-Bedroom Basement Apartment with Private Entrance. Welcome to this bright, clean, and spacious 2-bedroom, 1-bathroom basement apartment offering comfort and convenience in every corner. Enjoy your own private walkout entrance, providing easy access and extra privacy. The apartment features a modern open-concept layout, with spot lighting and large windows that fill the space with natural light and overlook a serene backyard setting. The kitchen is fully equipped with stainless steel appliances, including a dishwasher, quartz countertops, and ample cabinet space perfect for cooking and entertaining. Living room with an inbuilt desk for office use. Relax in the sleek walk-in shower, and enjoy the convenience of in-suite laundry. deal for individuals, couples, or small families seeking a comfortable and stylish home. (id:35762)
Royal LePage Terrequity Realty
863 St. Clair Avenue W
Toronto, Ontario
Spacious 1 Bed + Den with parking & locker, and large south-facing terrace with seasonal treed views, CN Tower & lake. Great urban community with conveniences at doorstep: dedicated streetcar lane, No Frills grocer, butcher, eclectic cafes, restaurants and services. Modern, new finishes include stone counters, upgraded kitchen with induction stove, convection oven & island, wall-to-wall bedroom closet organizers, full-size front-load washer/dryer and large walk-in shower. Boutique building of ~80 suites with executive concierge, well-equipped gym, spectacular rooftop lounge & BBQ terrace. (id:35762)
Chestnut Park Real Estate Limited
604 - 127 Queen Street E
Toronto, Ontario
Discover this modern, edgy and cozy condo unit tucked within a boutique building right in the vibrant heart of downtown Toronto. The thoughtfully designed semi loft offers a proper decent sized living area, ideal for both relaxation and entertainment. With streetcar stop steps away from the front door, minutes' walking distance to Yonge Street, Eaton Center, St. Michael's Hospital and major subway stations, the building is also close by to the famous St. James Park, St. Lawrence Market, financial and entertainment district and a bit further to the Lake Shore Habor Front Center to the west and distillery and Leslieville Cabbage Town to the east - which truly boasts urban living at its finest in terms of location. The unit also features a full-range gas stove as well as a private gas hook BBQ station right at its spacious balcony terrace. The band new renovated wooden floor, 9 ft ceiling along with a deep soak tub and designer kitchen bathroom features elevate the living style with a touch of chicness, offering a peaceful living sanctuary yet one that is never detached from the livelihood of downtown excitement. (id:35762)
RE/MAX Partners Realty Inc.
409 - 15 Vicora Linkway
Toronto, Ontario
Turn-Key Condo In The City! Welcome To This Large, Spacious, Bright, Condo! Centrally Located, Renovated Condo, Ample Storage, 2 Bedrooms, 1 Bathroom. New: Flooring, Interior Doors & Hardware, Closet Doors, Light Fixtures, Window Coverings, Balcony Flooring and Freshly Painted. Upgraded Open Concept Kitchen, Tons of Cupboards/Drawers, Pantry, Kitchen Island with Breakfast Bar, Stainless Steel Appliances: Refrigerator, Stove, Built-In Microwave w/Exhaust Fan, and Built-In Dishwasher. Includes Window A/C Unit. Includes One Parking Spot And One Locker. Well-Managed Building, Renovated Hallways, New: Unit Entry Door & Balcony Railings. All-Inclusive Maintenance Includes: Heat, Hydro, Water, Rogers Cable TV, Parking, Locker and Building Insurance. Great For a Fixed Income, Investors, Downsizers and First-Time Homebuyers. Amenities Include: Gym, Indoor Pool, Change Rooms, Sauna, Party Room, Visitor Parking, BBQ Permitted Areas, Playground, Green Space, Outdoor Planting Garden, Underground Parking Garage, Security Guard, Convenience Store and Pet Friendly! Location Highlights: Schools, Public Transit, Metrolinx Eglinton Line, Shopping Centres, Location Highlights: Schools, Public Transit, Metrolinx Eglinton Line, Shopping Centres, the DVP, 401, 404 and Eglinton Ave, Commuting is a Breeze. Minutes from Downtown, Mid-Town and Uptown. Live & Own In The City, Affordably! (id:35762)
Homelife/vision Realty Inc.
1008 - 3006 William Cutmore Boulevard
Oakville, Ontario
Welcome to this brand new luxury 1+1 bedroom, 1 bathroom suite, thoughtfully designed with high-end finishes. Featuring soaring 9 ft smooth ceilings and a modern open-concept layout, this unit offers both style and functionality. The standout feature is the enclosed den, framed in sleek glass to create a private second bedroom ideal for guests, a roommate, or a stylish home office. Enjoy elegant laminate flooring throughout and a fully upgraded gourmet kitchen complete with granite countertops, custom backsplash, and a center island with built-in storage perfect for daily living or entertaining. The spacious primary bedroom includes a large closet for ample storage, and the contemporary 4-piece bathroom offers a spa-like experience. Convenience continues with in-suite laundry featuring a stacked washer/dryer. Residents enjoy access to exceptional amenities, including a commercial plaza, social lounge, party room, rooftop terrace, fitness studio, visitor parking, and 24-hour concierge service. This unit also includes 1 underground parking spot and a storage locker. Located in the heart of Oakville, you're just minutes from scenic green spaces, top-rated schools, premier shopping, dining, and major highways including the 403, QEW, and 407providing quick access to Oakville, Mississauga, and Toronto. (id:35762)
Homelife/miracle Realty Ltd
2034 Canning Court
Burlington, Ontario
Welcome To 2034 Canning Court, A lovely Semi-Detached Backsplit In The Sought-After Brant Hills Community Of Burlington. This four level Home Offers Approx. 2,000 Sq. Ft. Of Total Living Space. Nestled on a quiet, family-friendly street. Step inside to a lovely main floor featuring laminate flooring, white kitchen with stainless steel appliances, a spacious living room designed for comfort and style with electric fireplace and a warm inviting dining room anchored by a Stunning feature wall crafted from 100-year-old reclaimed barn wood. Upstairs, you'll find three spacious bedrooms and an updated 5pc bathroom. The lower level adds even more living space with a generous cozy rec room with gas fireplace, bar area, separate entrance and laundry room. The basement offers a 4th bedroom, storage room and full bathroom. Enjoy quiet mornings and peaceful evenings on the quaint outdoor covered porch or entertaining on the new spacious deck ideal for summer barbecues and relaxing evenings. Additional features include a double-wide driveway with carport. Located Minutes From Schools, Parks, Shopping, Burlington GO, And Major Highways. Dont Miss Your Chance To See This Incredible Home! (id:35762)
Right At Home Realty
12-02 - 2420 Baronwood Dr Drive
Oakville, Ontario
Absolutely beautiful main level 2 split bedroom design, 2 Bathroom Town Home in Prime Oakville! . Great open and bright unit in ultra-chic community. Spacious unit inclusive of 2 underground parking spots . Laminate throughout in the the unit. Spacious Master Bedroom with double closet and Ensuite, Second bedroom bright with closet. Nice outdoor Space W. Gas Line & Private Patio. Stainless Steel Appliances and breakfast bar in kitchen. Newly quartz counter tops. Small back garden area. Close to all amenities and the Oakville Hospital. (id:35762)
Real One Realty Inc.
3003 - 3515 Kariya Drive
Mississauga, Ontario
Look No Further! Rarely Offered Sun-Filled, Premium Unobstructed SE & SW Views Of The Toronto Skyline, CN Tower, And Lake Ontario From The 30Th Floor! In The Heart Of Mississauga City Centre, Enjoy Sunrises And Sunsets Each Day! Newly Upgraded, Bright, Spacious Open Concept 1 Bed + Den W/ Floor To Ceiling Windows & Hardwood Flooring Throughout. Carpet Free And Freshly Painted! Den Can Be Used As A 2nd Bedroom Or Home Office. Walking Distance To Kariya Park (6 Mins), Square One Mall Down The Street, Top Rated Schools, Community Centre, Walmart, Celebration Square, City Hall, Living Arts Centre, Sheridan College, Grocery Stores And Much More. Easy Access To Public Transit, Go Buses, 403, QEW, 401 & Future LRT Access Linking To GO Station At Port Credit & Cooksville, The Mississauga Transitway, Square One GO Bus Terminal, Brampton Gateway Terminal, Key MiWay And Brampton Transit Routes. *Cooksville GO To Union Station In 32 Mins* Underground Parking And Locker. Plus Great Landlord! This Won't Last. Book A Showing Today! (id:35762)
Royal LePage Signature Realty
12 Astrantia Way
Brampton, Ontario
Absolute Show Stopper.!! Absolutely Gorgeous & Luxurious Home With 3 Car Garage, 4 + 3 Bed, 6 Bath & 1 + 2 Kitchens. Home Features Main Floor Office, Upper Floor Loft ( Can be Converted to 5th Bdrm), 2 Separate Bsmt Apts (One With 2 Bedrooms And Other With 1 Bedroom) With Walk Out Basement. This Medallion Build Open Concept Detached Home Sits On 60'x 114' Premium Lot In One Of The Most Desired & Prestigious Neighbourhood Of Credit Ridge Valley. Gorgeous Exterior With Stucco & Stone, Landscaped & Manicured Lawns With Motorized Water Fountain Feature, Glass Railings, Unilock Stone Driveway, Designer 8' Mahogany Front Door. Main Floor Prides With Grand Foyer, Office W/ Wall to Wall Cabinets Designer Chandeliers, Welcoming Living & Dining Room W/ Soaring 12 Ceiling, Professionally Designed White Paris Custom Kitchen With Granite Counters, Extra Large Island W/ Beautiful Backsplash, Built-In High-End Thermador Appliances Include: B/I Range , B/I Dishwasher, B/I Oven With Food Warmers, Sub Zero Double Door Drawer Fridge in The Servery W/Quartz Counter Top & Customized Pantry! Customized Spiral Staircase With Cast Iron Spindles. Master Bedroom Features Soaring 14' Coffered Ceiling, Sitting Area, Pot Lights, Room Sized Customized W/I Closet, 5pcs Luxury Ensuite With Soaker Tub, Glass Shower. Two Tier Upper Level Also Prides With Open Concept Loft With 14' Ceiling & 3 Other Generous Sized Bdrms With Semi Ensuite Baths. All Baths With Glass Enclosed Standing Shower. A 3 Way Fireplace In Family Room. Basement Boasts Of Upgraded 9 Ft Ceiling Sub Floor, Gas Range, Walk Out & Also Walk-Up Separate Entrance. Stunning Home For The Perfect Lavish Living & Thousands Spend On Premium Quality Upgrades !! No Sidewalk, Fully Fenced / Landscaped Back Yard With Motorized Water Fountain, Stone Patio, Huge Waterproof Composite Flooring Deck With Cedar Wood Ceiling & Glass Railings, Custom Built Gas Fire Pit With Granite Countertop, Custom Coal Bbq, Weather Monitoring Sprinkler System. (id:35762)
Save Max Supreme Real Estate Inc.
89 Gridiron Gate
Vaughan, Ontario
This approximately 2304 sqft as per the builder's plan Townhome has a unique layout with 2 master bedrooms with ensuites. One on the Ground Level perfect for in-laws or nanny. The Second on the Upper Level with a walk-in closet & 5 piece ensuite. You will love it the moment you enter. Finished from top to bottom having a Bsmt with a Rec Room, Gym, and Sitting Area. The Main Floor with open-concept layout to accommodate guests and family. Ample kitchen cupboards with quartz countertop and center island to seat 6 people, glass backsplash, servery & more. This home is elegant & charming. No quality spared, hardwood floors & smooth ceilings throughout, numerous pot lights, 3 balconies. Wrought iron pickets. Immaculate. Freshly painted throughout. Shows 10+++ (id:35762)
RE/MAX Premier Inc.
85 Anderson Road
New Tecumseth, Ontario
Welcome to this stunning 'Carlton' model detached home, where comfort, style, and functionality meet. Featuring 3+1 bedrooms and 4 baths, this home boasts an open-concept main floor with a bright living room adorned with floor-to-ceiling windows, kitchen with granite countertops, tile flooring, a breakfast bar, and top-quality appliances, plus a walkout to the backyard. The second floor offers a spacious master bedroom with a walk-in closet and luxurious 4-piece ensuite, along with two additional bedrooms filled with natural light. The fully finished basement includes an extra bedroom, a 4-piece bath with heated ceramic floors, and ample recreational space. Outside, enjoy a fully fenced yard with green and concrete tile flooring. Located in a peaceful, friendly neighborhood, this home is close to parks, schools, sports courts, trails, a community center, a hospital, shops, and abundant green space. (id:35762)
RE/MAX Gold Realty Inc.

