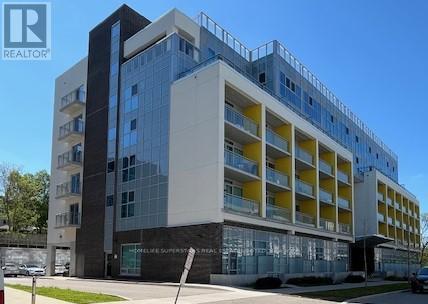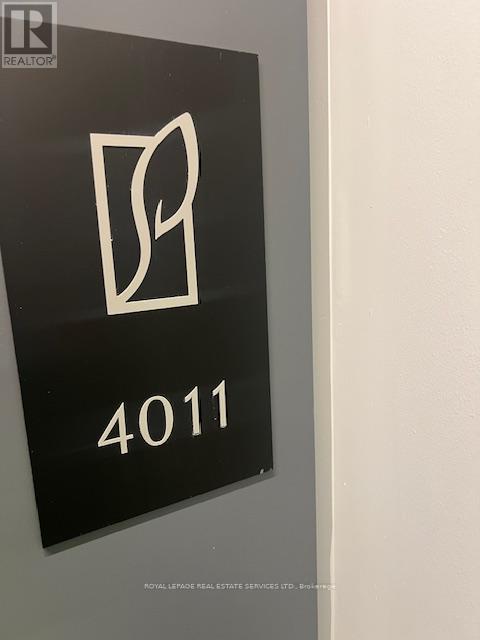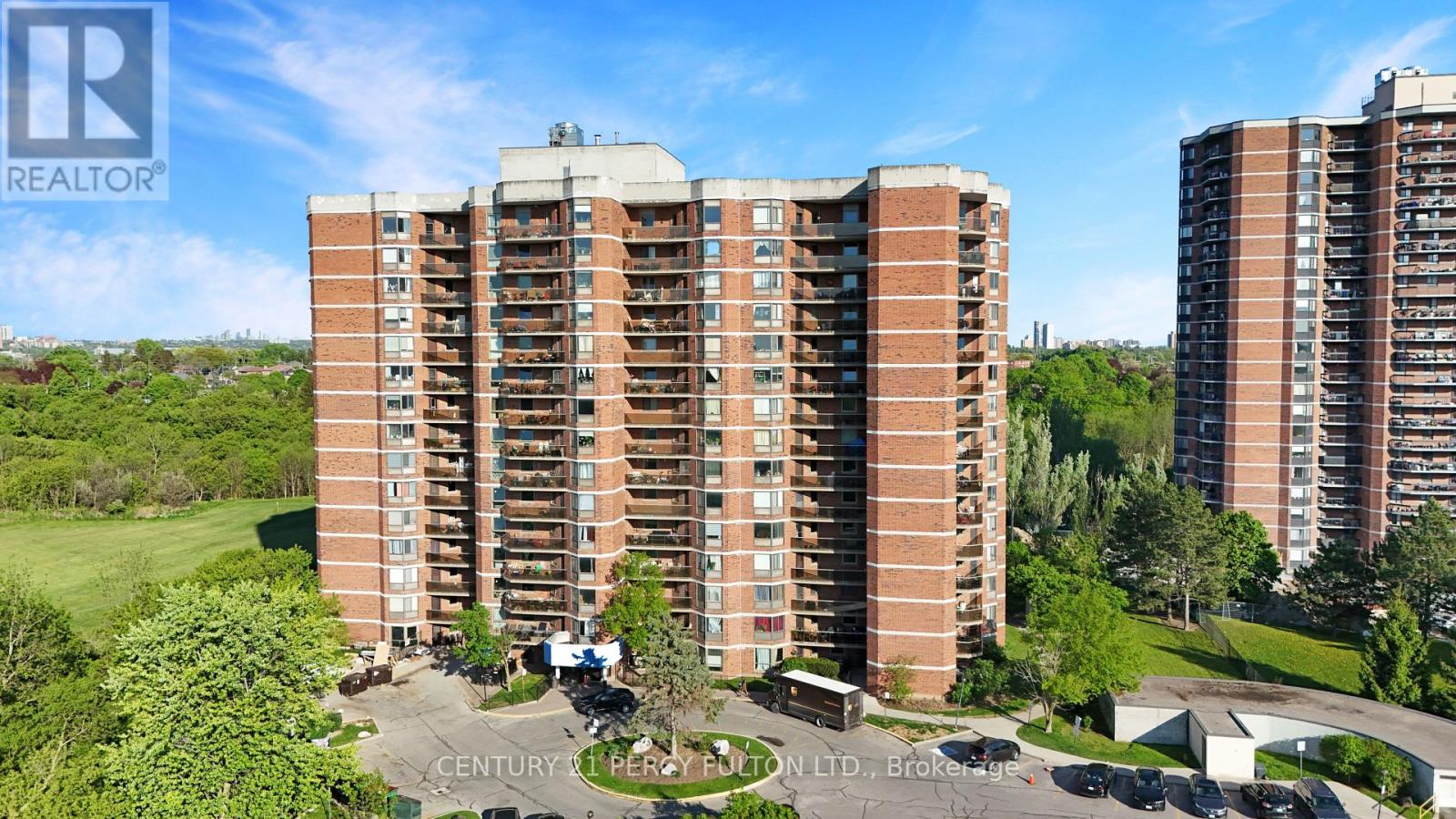30 Brooks Lane
Kawartha Lakes, Ontario
This fabulous and cozy retreat offers tons of charm on over 2 acres of private land with 214 feet of river frontage. Inside, you'll love the cathedral ceilings, warm wood floors and walls, and an open-concept main living space perfect for gathering with family and guests. The kitchen comes fully equipped with modern conveniences, including a dishwasher, built-in microwave, pantry space, and durable slate floors and countertops. A wood stove adds ambiance and warmth on those chilly nights, while two bedrooms, a den, and a cute kids' loft ensure there's plenty of space for everyone. Outside, you'll have lots of room to relax and entertain on the massive deck, outdoor fire pit area, or hike along the shores of the Black River. The property also features a large 24 x 16 workshop for hobbies or storage. Enjoy deep water swimming and miles of boating, plus nearby snowmobile trails for winter fun. Conveniently located just 30 minutes from Orillia, this peaceful and well-maintained home is ready for you to move in and while you'll love the privacy, you'll also have the most incredible neighbours! New Bosch washer and dryer in 2023, new deck and side deck (by fire pit), new well pump in 2024, bathroom reno 2024, new bunkie (2024), new eavestroughs (2024), new wood burning fireplace (2021), new windows/blinds and front door (2022), new hot water tank (2022). (id:35762)
Coldwell Banker The Real Estate Centre
203 Dyer Drive
Wasaga Beach, Ontario
Nestled in a sought-after neighbourhood, this beautifully maintained home offers 2+2 bedrooms, 3 bathrooms, and bright, inviting spaces throughout. This charming all-brick raised bungalow boasts great curb appeal with a classic facade and updated front steps. The double driveway provides ample parking, while the mature trees and private setting create a welcoming atmosphere. Step inside to a bright and airy open-concept living and dining space, filled with natural light. The elegant chandelier adds a touch of sophistication, while the hardwood flooring enhances the warmth of the space. Perfect for entertaining or relaxing with family. The well-appointed kitchen features crisp white cabinetry, stainless steel appliances, and a functional layout with ample counter space. The gas stove and double sink add convenience, while the open design allows for easy flow into the adjacent dining and living areas. The fully finished lower level expands your living space with a spacious recreation room and natural gas fireplace perfect for a cozy family retreat or entertainment area. Large windows allow for plenty of natural light, creating a bright and inviting atmosphere. Close to schools, beach, river, shopping and restaurants. (id:35762)
RE/MAX Right Move
1022 - 33 Helendale Avenue
Toronto, Ontario
Welcome this beautiful 2 Bedroom, 1 Bathroom Condo at the heart of Yonge & Eglinton! Luxurious Finishes. Soaring 9' Ceiling. Approx 644 Sq Ft + W/O To Large Balcony. Located In The Heart Of Vibrant Yonge/ Eglinton Community With Direct Access To Eglinton Subway Station. Modern Kitchen With Island, Brand Name S/S Appliances. Great Amenities Include 24 Hour Concierge, Exercise Room, Guest Suites, Party/Meeting Room, Rooftop Deck/Garden. Direct Access To Eglinton Station. (id:35762)
Homelife New World Realty Inc.
312 - 121 St. Patrick Street
Toronto, Ontario
Brand new Artist Alley condo located at Dundas St W and University Ave. 1030 sq ft, three bedrooms with two bathrooms, Open concept living / dining and kitchen. Steps To TTC Dundas Subway, U Of T, Toronto Metropolitan University, Eaton Centre, Yonge-Dundas Square, underground PATH and the financial and entertainment districts etc. (id:35762)
Real One Realty Inc.
Bsmt - 77 Elise Terrace
Toronto, Ontario
Large, Bright & Spacious 2 bedrooms + family room basement apartment fully furnished in prime location at Bathurst & Steeles! 1 Parking included. Available from June 1, 2025. Appliances included: fridge, stove, microwave, washer/dryer. Separate laundry for added convenience. Outdoor space, access to a backyard at the rear of the house. Walking distance to bus routes (7, 60, 98), 10-15 min bus ride to Finch, Sheppard, and York University subway stations. Nearby amenities: Grocery stores, pharmacy, schools, restaurants. Utilities: $75 per month per person. No pets / non-smoking preferred. Don't miss out on this well-maintained and conveniently located rental! (id:35762)
Right At Home Realty
Th06 - 19 Singer Court
Toronto, Ontario
Luxurious Modern Home In The Prestigious And Highly Sought-After Bayview Village Community. Functional Sun-Filled Open-Concept Layout W/Floor To Ceiling Windows And 9 Ft Ground Floor. Open Concept Modern Kitchen, Quartz Countertop With Large Central Island. The Unit Offers An Additional Large Family Rm And Both Den & Family Rm Can Be Converted Into Bedrooms Or Office. The Back Entrance Door Provides Direct Access To The Lobby, Elevators And Amenities. Great Amenities Including Swimming, Gym, Basketball, Badminton, Whirlpool, Steam Room, Private Home Theatre, Karaoke Room, Children's Play Room, Guest Suites, Etc. Shuttle Bus Will Drop Off & Pick Up From Subway. Conveniently Located At Leslie And Sheppard, Walking Distance To 2 Subway Stations. Oriole Go Train Station Nearby. Easy Access To Hwys 401, 404 & DVP, Close To Bayview Village, Fairview Mall, NY General Hospital, IKEA, And More. (id:35762)
Prompton Real Estate Services Corp.
1809 - 3 Gloucester Street
Toronto, Ontario
Downtown Core. Walk to UT. New Southwest corner unit w/9' Ceiling and large open balcony & unobstructed views in famous Gloucester condo! $$Upgrades: Laminate flooring and pot lights throughout. Gourmet large kitchen, large centre island, quartz countertop, backsplash & lighting. Bright bedrooms w/floor to ceiling windows. Huge balcony w/south west views. 24 hr concierge, Resort Level rooftop pool & patio, Fitness Centre/Yoga, Guest Suites, Theatre/Presentation Room, Meeting Room, Library, Coffee Bar, Lounge/Kitchen, Concord Biospace Systems & more.Steps to Subway, TTC, restaurants, Yorkville, shopping and parks. (id:35762)
RE/MAX Excel Realty Ltd.
3708 - 1 Bloor Street E
Toronto, Ontario
One Bedroom + Den ** Den Can Be Used As 2nd Bedroom As It Has An Ensuite ** Unit With Two Full Baths. Bright, Elegant & Spacious Unit, 9' Ft Ceiling, Large Balcony Facing West, Floor To Ceiling Windows. Superb Amenities Including: Indoor Pool, Sauna, Concierge, Yoga, Rooftop Deck And Much More!! Direct Access To Subway. Steps From Yorkville, Restaurants, Shops! (id:35762)
Dream Home Realty Inc.
410 - 257 Hemlock Street
Waterloo, Ontario
Sage Condos close to Wilfrid Laurier and University of Waterloo. One Bedroom, One Bathroom Fully Furnished Condo unit with a Bed, Side Table, Sofa, Chair, Coffee Table, A Large Tv, Wall Desk W/Chair, Dining Table W/Chairs, Blinds. Open concept layout, Stainless Steel Kitchen Aappliances, Granite Countertops, High Ceiling, Floor-to-Ceiling Glss windows To a Large Balcony. Ensuite Laundry with a washer and Dryer. Pre-wired High Speed Internet Access, The building has a fitness center, Study area, Residents' Lounge, Party Room, Bike storage, Visitor's Parking and a Rooftop Terrace. Live here or rent out. Sage 10 is a High demand building and Easy to Rent out. Vacant possession. Buyer / Buyer's Agent to verify the measurements. (id:35762)
Homelife Superstars Real Estate Limited
4011 - 430 Square One Drive
Mississauga, Ontario
Radiant Living Awaits The Sun Model 922 Square Feet, 2 Bedroom & Den| 430 Square One Dr, Unit 4011, Mississauga. Step into elevated living at Avia, where contemporary elegance meets urban convenience in the vibrant heart of Mississauga. Introducing The Sun Modela pristine, never-lived-in 2-bedroom plus den suite that perfectly balances thoughtful design, comfort, & modern sophistication. A Light-Filled Sanctuary: This impeccably designed suite features an expansive open-concept layout that invites natural light to pour through its oversized windows. The seamless integration of the living, dining, & kitchen areas creates a warm, welcoming space ideal for daily living and entertaining. Contemporary Culinary Style:The sleek, modern kitchen is equipped W/full-sized stainless steel appliancesincluding a fridge, stove, dishwasher, & microwaveand anchored by elegant finishes that complement the suites polished aesthetic. Tranquil Outdoor Living: Step out onto your private balcony to take in peaceful city views. Whether enjoying a morning espresso or winding down at sunset, this personal outdoor retreat adds charm & calm to your daily routine. Suite Features: Brand-New 2-Bedroom + Den Layout With Contemporary Finishes. Bright, Airy Open-Concept Living & Dining Areas Gourmet Kitchen W/Premium S/S Appliances. Spacious Private Balcony W/Serene Views. Versatile Den Ideal For A Home Office Or Guest Space. In-Suite Laundry For Daily Convenience. 1 Underground Parking Spot & 1 Storage Locker Included. High-Speed Internet Included In Rent. Luxury Amenities at Your Doorstep: 24-Hour Concierge. Fully Equipped Fitness Centre & Yoga Studio. Stylish Party Room & Media Lounge. Outdoor Terrace With BBQs. Childrens Play Areas. Gaming Lounge & Theatre Room. Prime Urban Location: Centrally situated in Mississaugas desirable Parkside Village, you're just steps from Square One Shopping Centre, Sheridan and Mohawk College campuses, Celebration Square, the Living Arts Centre, & More. (id:35762)
Royal LePage Real Estate Services Ltd.
310 - 238 Albion Road
Toronto, Ontario
Location! Location! Location** Beautiful, Spacious And Well Maintained 3 Bedroom, 2 Bathroom Unit Overlooking Humber River And The Golf Course. Open Concept With W/O To A Huge Balcony. Master Bedroom Features A 3 Piece Ensuite Washroom & Walk-In Closet. Great Access To Public Transit, Shopping Plazas, School And Major Hwys. Must See!!! (id:35762)
Century 21 Percy Fulton Ltd.
733 - 15 James Finlay Way
Toronto, Ontario
This Gorgeous Spacious 1B+D With Huge Balconies Must Seen. Den With Sliding Door Can Be Used As 2ndBedrm. A Stunning Well Kept & Bright Unit Located In A Very Convenient Location - Short Distance Walk To Supermarkets, Shopper Drug mart, Banking, Restaurants, Hospital, Restaurants, Tim Horton, Bus Stop. Mins Drive To Highway 401/400. Short Drive To Yorkdale Shopping Centre, Wilson Subway, Finch Subway & York University And More. (id:35762)
RE/MAX Gold Realty Inc.












