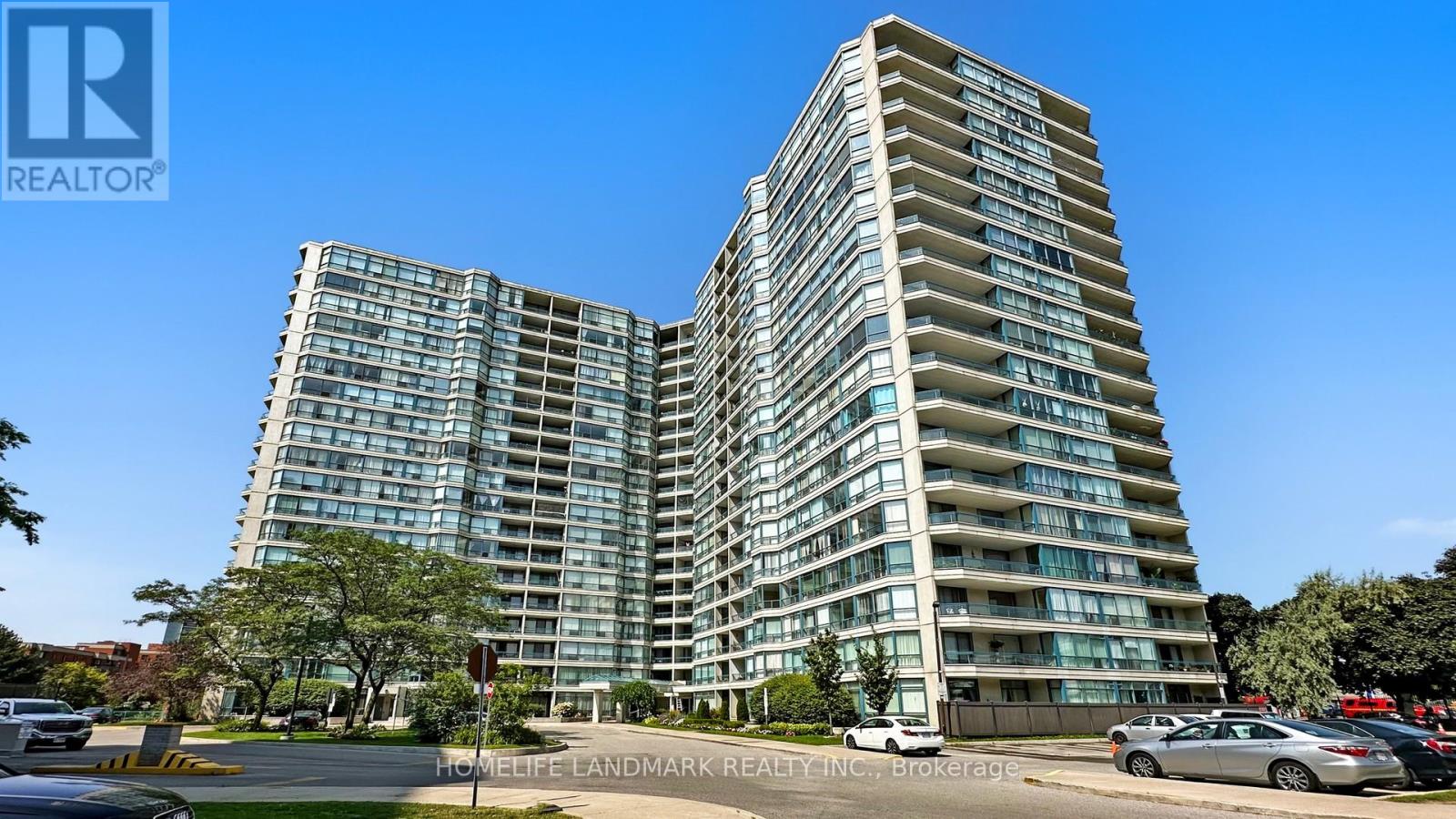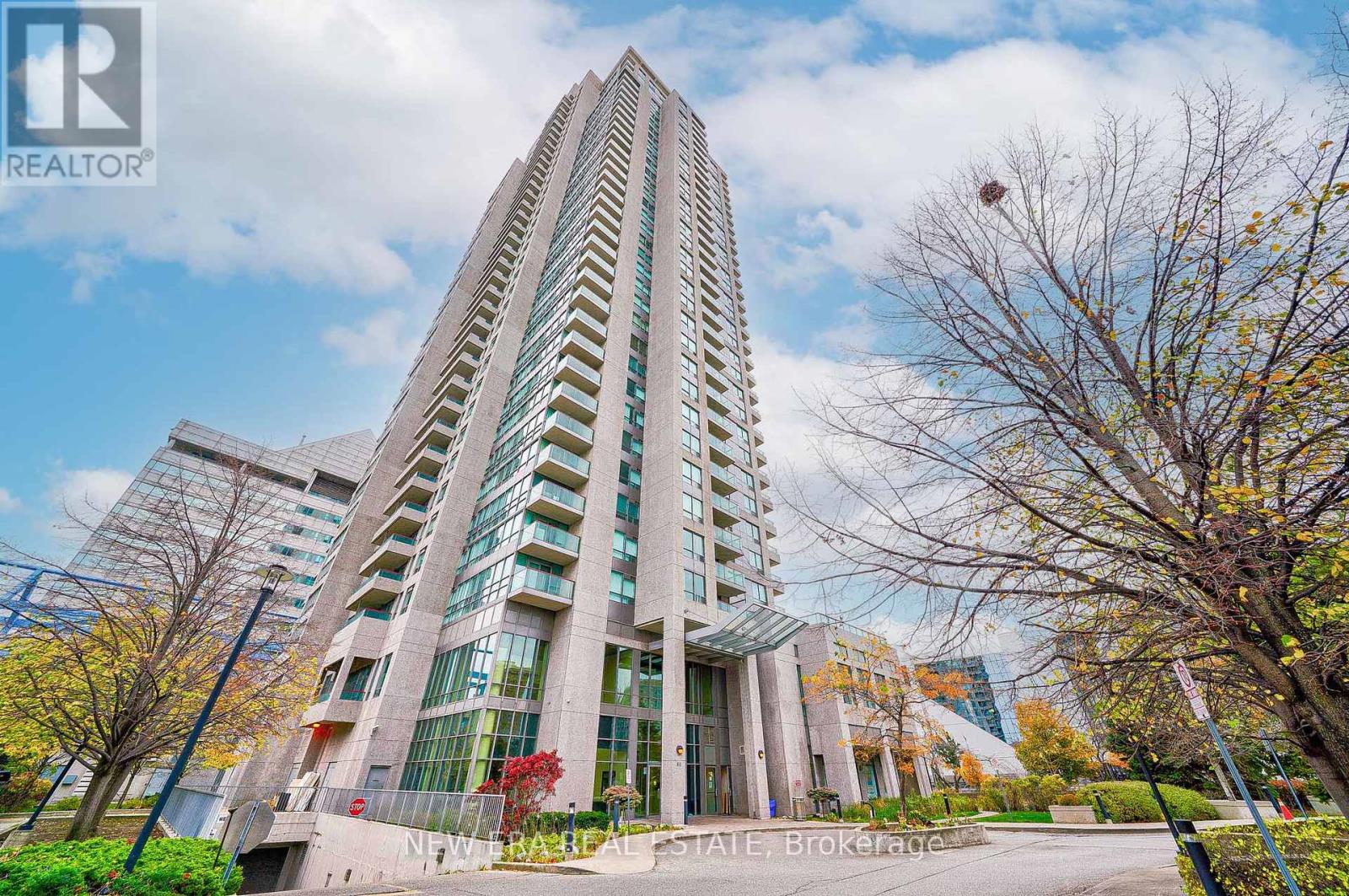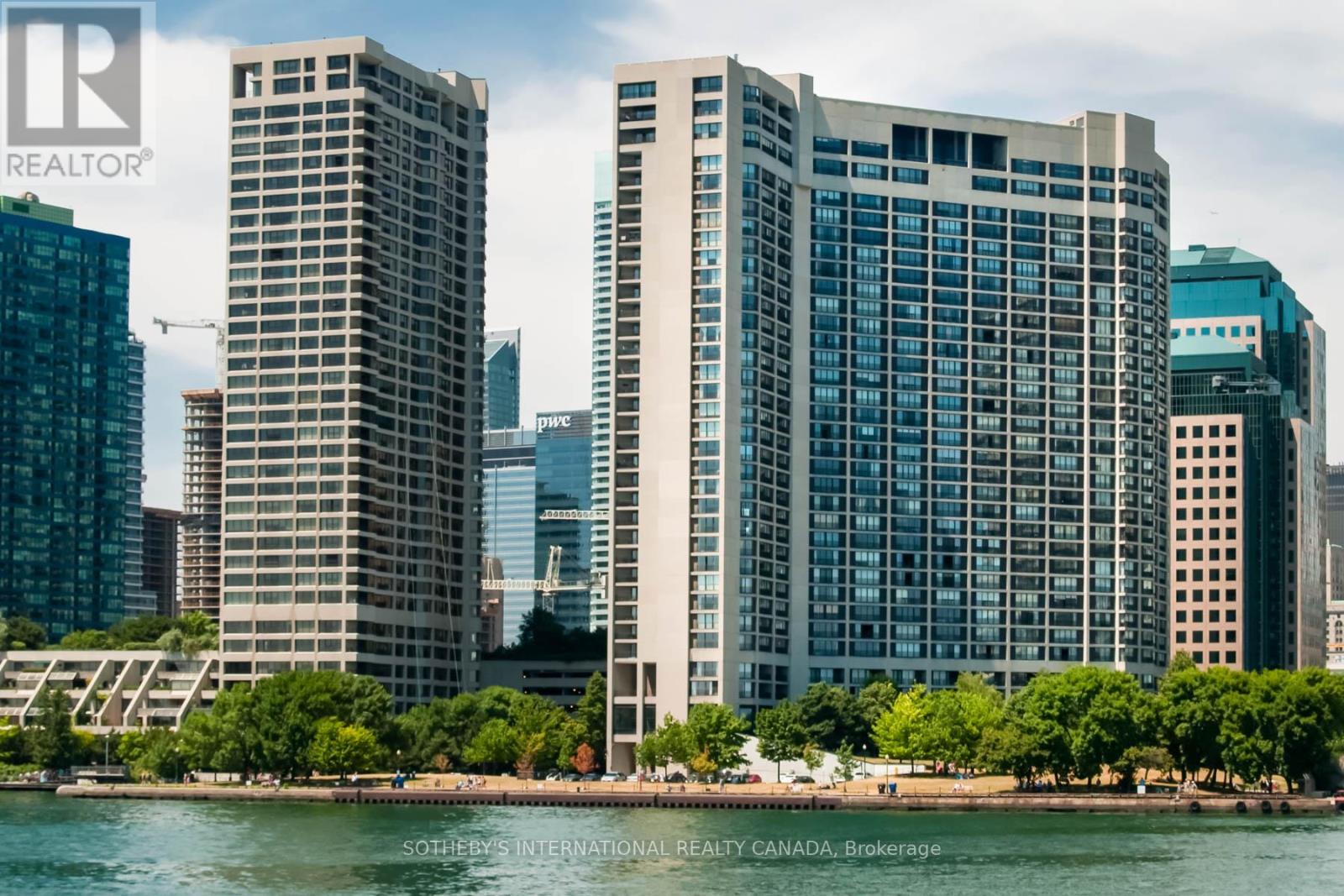622 - 62 Suncrest Boulevard
Markham, Ontario
Bright & Spacious 1-Bedroom in Prime Thornhill! Live in a highly desirable location just steps to VIVA transit, Hwy 7 & 404, restaurants, banks, McDonalds, and more! This well-maintained suite offers great natural light and access to top-tier amenities: indoor pool, steam sauna, jacuzzi, gym, game room, guest suite, and 24-hour security. Elegant lobby and gated entrance complete the package. (id:35762)
Century 21 Atria Realty Inc.
703 - 4725 Sheppard Avenue E
Toronto, Ontario
Prime Location Future Subway Across The Road! Spacious & Bright Open Concept 2 Split Bedroom 2 Bath Unit Featured Panoramic South Views. Large Windows. New Laminate Floors & New Window Blinds. Sized Primary Bedroom With Large Walk-In Closet & 3Pc Ensuite, Walkout To Balcony. Ensuite Laundry & Storage Room. 2 Walkouts To Open Balcony. Great Amenities: Indoor/Outdoor Pool, Tennis Court, Racket Court, Gym And More! Close To STC, UofT, Hwy 401, Canadian Tire, Restaurants, Groceries, TTC And Future Subway Station. (id:35762)
Homelife Landmark Realty Inc.
3105 - 60 Brian Harrison Way
Toronto, Ontario
Bright And Spacious 1+1 Bedroom/1 Bath Condo In The Heart Of Scarborough's Most Sought After Area Location. Just Steps To Scarborough Town Centre, You're Moments Away From Shopping, Dining, Entertainment & Transit. This Contemporary Condo Features An Open-Concept Kitchen & Living Room With Plenty Of Natural Light & Brilliant Panoramic Views Of The City. 1 Parking Space/1 Storage UnitIncluded. The Building Offers Sleek Design & Modern Finishes Along With Fabulous Amenities Including: Pool, Sauna, Billiard Room, Golf Simulator, Mini Theatre, Party Room & Ample Visitors Parking. This Property Offers The Perfect Combination Of Style, Luxury & Convenience That You'll Be Proud To Call Home. (id:35762)
New Era Real Estate
720 - 222 The Esplanade
Toronto, Ontario
Stunningly Upgraded 2 Bedroom & Den Suite in Prime Downtown Location with steps to St. Lawrence Market and Distillery District. Spacious Open Concept Living Room with Custom Built Cabinetry with Storage, Wine Rack and Coffee Station. Hardwood Floors Throughout. A separate Den for an office, gym, or additional storage. Beautifully Renovated Kitchen with Quartz Countertops and Backsplash, Stainless Steel Appliances and new Cabinetry. Spacious Master With Large Walk-In Closet. Upgraded 4 Pc Washroom. Spectacular Location with Transit At Your Door Step. Walk to St Lawrence Market, Distillery District, Rec Centre, Parks, Good Schools, Sugar Beach & Bike Path. With a 100 Transit Score and a 97 Walk Score, you're close George Brown College, TMU, Gardiner Expressway and DVP. One Underground Parking with ALL UTILITIES INCLUDED! Suite also Available as *FURNISHED for $3500/Monthly. (id:35762)
Century 21 Leading Edge Realty Inc.
1429 - 33 Harbour Square
Toronto, Ontario
33 Harbour Square. Spacious one bedroom suite on two levels with lake & city views! Amazing value for this sq footage - move in or renovate & make it your own space. Well cared for and the same owner for the past 20+ years. South-east views from living room & west-city views from primary bedroom. Juliette balcony. Parking included. Spacious layout for those downsizing from a home or those looking to upsize - apprx. 1047 sqft - builders plan. Steps to pedestrian path link at RBC Waterpark Place at the foot of Bay. Walk score 94. Beautiful waterfront location. Extensive amenities: incredible roof-top pool, 7th floor roof top gardens with Bbq's, library, gym, squash courts, shuttle bus, car wash, concierge, billiard's room plus lots of visitor's parking for guests. (id:35762)
Sotheby's International Realty Canada
819 - 75 East Liberty Street
Toronto, Ontario
Welcome to your new home in the heart of Liberty Village! This beautifully designed 1 Bedroom + Den, 2 Bathroom suite at 75 East Liberty offers the perfect blend of style, comfort, and convenience. With a smart open-concept layout, a spacious den ideal for a home office or guest room, plus the added bonus of a locker and parking, this condo checks every box. Step outside and you're surrounded by some of Toronto's trendiest restaurants, cafes, and boutiques plus you're just a short stroll to the waterfront, top gyms, grocery stores, TTC, and Exhibition GO Station. Love where you live with next-level building amenities: a full gym, indoor pool, party and games rooms, private theatre, guest suites, bowling alley, and even a golf simulator. Whether you're entertaining or unwinding, this is urban living at its absolute best. Don't miss your chance to own a piece of one of Toronto's most dynamic neighbourhoods! (id:35762)
Royal LePage Signature Realty
317 - 70 Old Sheppard Avenue
Toronto, Ontario
A 3 Story Low Rise In North York. Bright South Facing with big Balcony. One br plus an enclosed room can be used as br/office, Nice Family Neighbourhood and Quiet Building. Renovated and Rent Incl. Heat, Hydro & Cable. Close To Park & School. Walking Distance To Sheppard Or Victoria Park, Tc, Don Mills Subway, Hwy 404 & 401, Coin Laundry on 2nd Floor. (id:35762)
Mehome Realty (Ontario) Inc.
105 - 50 Ordnance Street
Toronto, Ontario
Welcome to this unique and spacious townhouse unit at Playground Condos, offering the best of both condo convenience and private street-level living. Featuring 1 full bedroom, a large den/home office, and 2 full bathrooms, this suite offers a truly livable layout, a rare find compared to most new builds. Enjoy the flexibility of both a private street entrance and access through the main building lobby, perfect for busy lifestyles and seamless entertaining. Soaring tall ceilings and expansive windows create a bright, open atmosphere throughout. Step outside to your oversized terrace, ideal for BBQing, dining al fresco, or simply enjoying the lively energy of the neighborhood. Located in the heart of King West & Liberty Village, you're just steps from: Garrison Common, Trinity Bellwoods Park, and The Bentway Popular restaurants, craft breweries, and coffee shops BMO Field, Exhibition Place, and the lakefront trails Easy access to TTC, GO Transit, and major highways. Whether you're a professional working from home or someone seeking space and style in a walkable, connected community, this townhouse has it all. (id:35762)
The Condo Store Realty Inc.
4612 - 252 Church Street
Toronto, Ontario
Brand New unit at 252 Church St. Down Town Core. One bedroom plus den (with sliding door) can be used as 2nd bedroom. Walking Distance to Yonge/Dundas Square, Eaton Center, Toronto Metropolitan University (Ryerson University). St. Michael Hospital. Modern kitchen with Build/In Appliances. Easy Access To TTC Streetcars And Subway Stations, Go Stations, IKEA commuting is Effortless. Internet Included. Bright and spacious unit with panoramic window. (id:35762)
Homelife Frontier Realty Inc.
189 Haddington Avenue
Toronto, Ontario
Simply stunning! This classic executive, magazine worthy home is sure t0 fulfill your dreams. Set back, midblock, on the sunny side of this coveted street in one of Toronto's favourite neighbourhoods is this four bedroom, 5 bath, over 3600 sq ft (above grade) custom built home. This one checks all the boxes and showcases a level of detail & craftsmanship that is rarely found. The classic brick and stone exterior has a wide driveway & room for 4 cars outside & 2 more inside. The more recent addition of a snow melt system leaves you feeling carefree on those snow days. Your adventure has not yet begun until you cross the threshold of this beautiful home. Were you hoping for a paneled main floor office for that work from home space? A grand sized living and dining room for entertaining? What about a walk-in closet to store anything from your raincoat to your golf clubs or your kids hockey bags. A gourmet kitchen with storage, classy appliances, open to the family room and incorporating a breakfast space for casual dining. What about an all-season walk out access to the back garden from the main floor, or a fabulous pool area with a glass paneled upper level deck that has you craving for the upcoming spring & summer. Even the Lower Level walk out incorporates the indoor & outdoor space seamlessly. Step up to the 2nd floor that is naturally lit by the sun streaming through the grand skylight & large hallway windows. The primary suit has vaulted ceilings, a large walk-in closet & a white marble spa inspired bath. You will enjoy the view overlooking the garden. The other three bedrooms are perfectly laid out, each with great sized walk-in closets & baths. The Lower level rec room has fabulous built-in cabinetry, new broadloom & a walk out to the garden. A guest suite, storage room, gym, laundry, full bath & access to the garage & driveway to ensure that there is simply nothing left on your list of have to haves that has been checked off. (id:35762)
Harvey Kalles Real Estate Ltd.
1517 - 75 East Liberty Street
Toronto, Ontario
Welcome to 75 East Liberty Street a sleek and spacious studio condo nestled in the heart of Liberty Village, one of Torontos most dynamic and desirable neighborhoods. This tastefully designed unit offers a truly functional layout, featuring a full-sized kitchen, dedicated dining area, cozy living space, a tucked-away sleeping nook for added privacy, and even room for a home office setup. Soaring floor-to-ceiling windows flood the space with natural light, while the oversized balcony delivers panoramic views of both the city skyline and sparkling Lake Ontario perfect for morning coffees or evening sunsets. Enjoy higher ceilings throughout, laminate floors, stainless steel appliances, granite kitchen countertops, and quality finishes. Residents enjoy access to premium building amenities including a fully equipped fitness center, stylish party room, and more. With TTC transit right at your doorstep and an unbeatable location steps to shops, trendy restaurants, cafes, and all the essentials, this unit has it all. Walking distance to Harbourfront! Don't miss your chance to live in one of Toronto's most connected and sought-after communities. (id:35762)
Century 21 Atria Realty Inc.
1201 - 95 Bathurst Street
Toronto, Ontario
Premium Corner Suite available at Six50 Lofts in the Heart of King West. Boasting 9ft ceilings, Engineered Hardwood throughout, SS appliances, Floor-to-ceiling windows, Breakfast Bar, Gas Line on Balcony, 1 Parking Spot and a Locker. Unbeatable location. Walk to some of the finest restaurants & Shops in the City, King & Bathurst streetcars at your doorstep. Trinity Bellwoods Park, Stanley Park, Financial District, and the Lakefront all just minutes away. City Living at its Finest. Don't Miss Out! (id:35762)
Real Broker Ontario Ltd.












