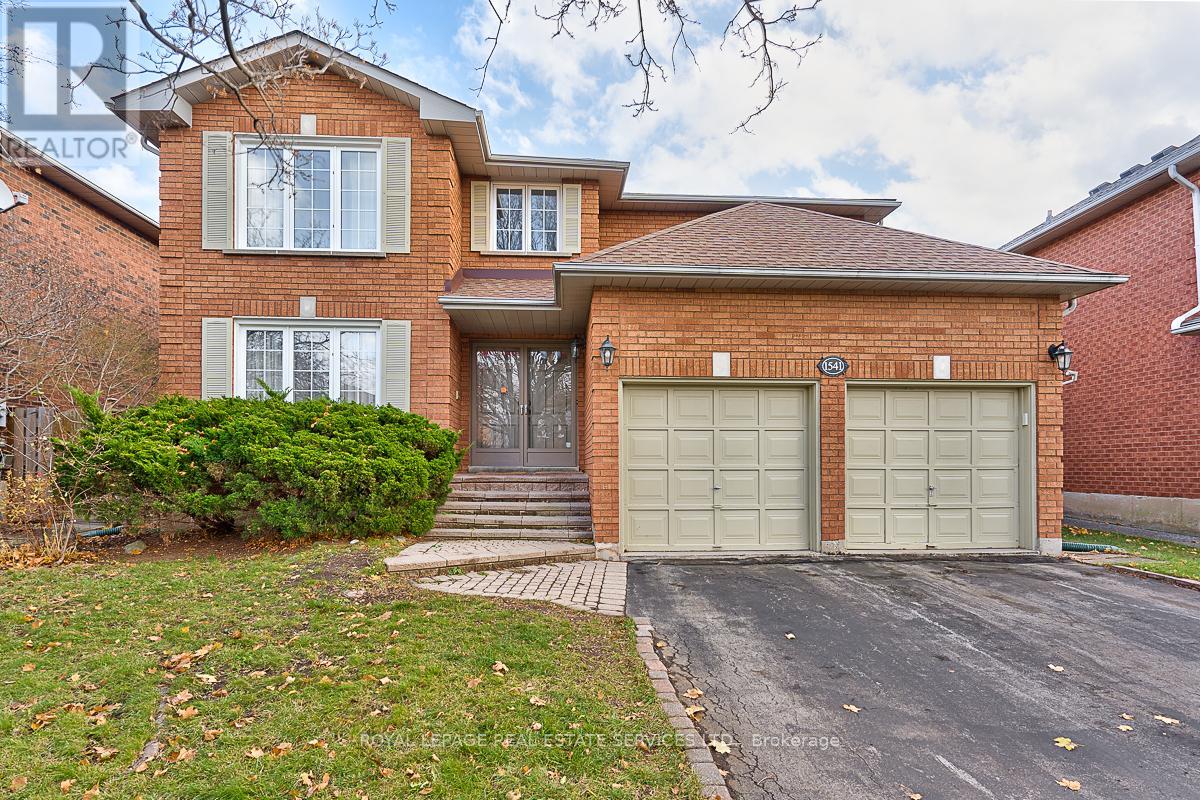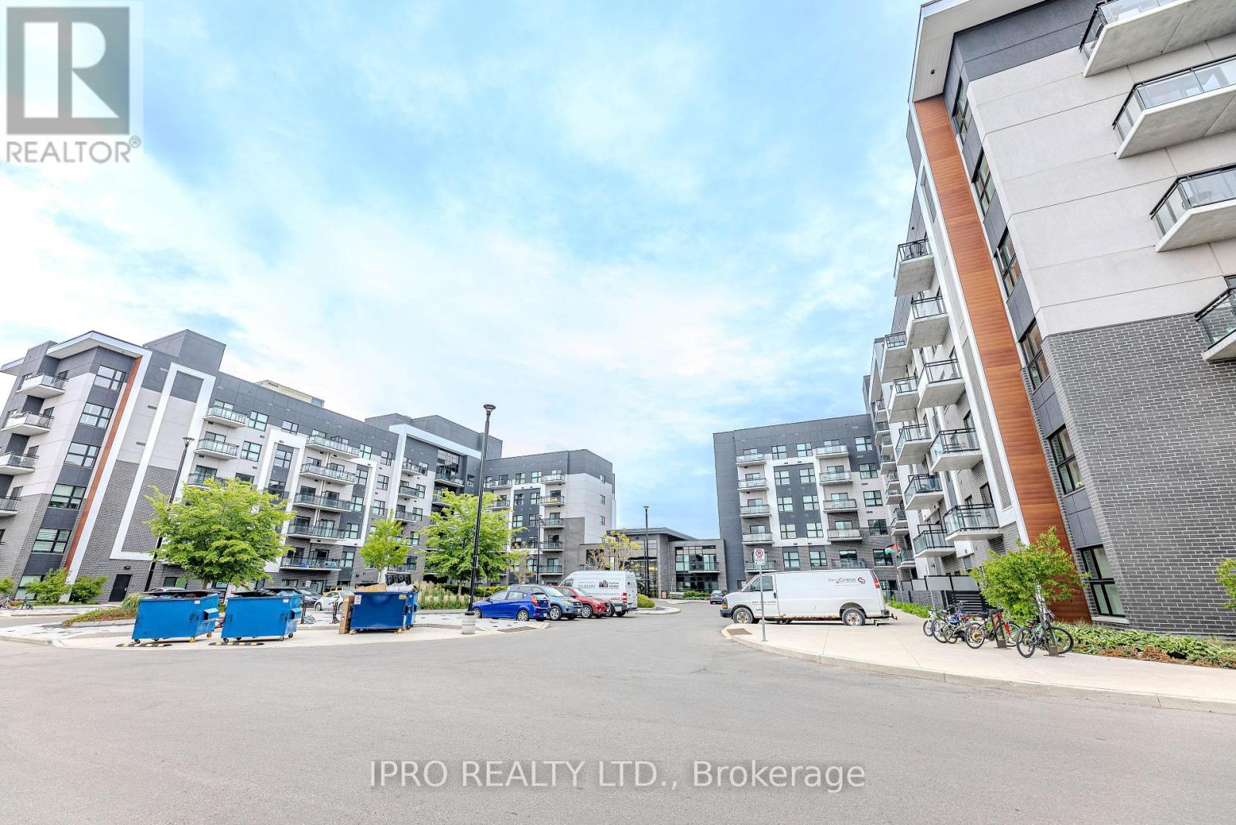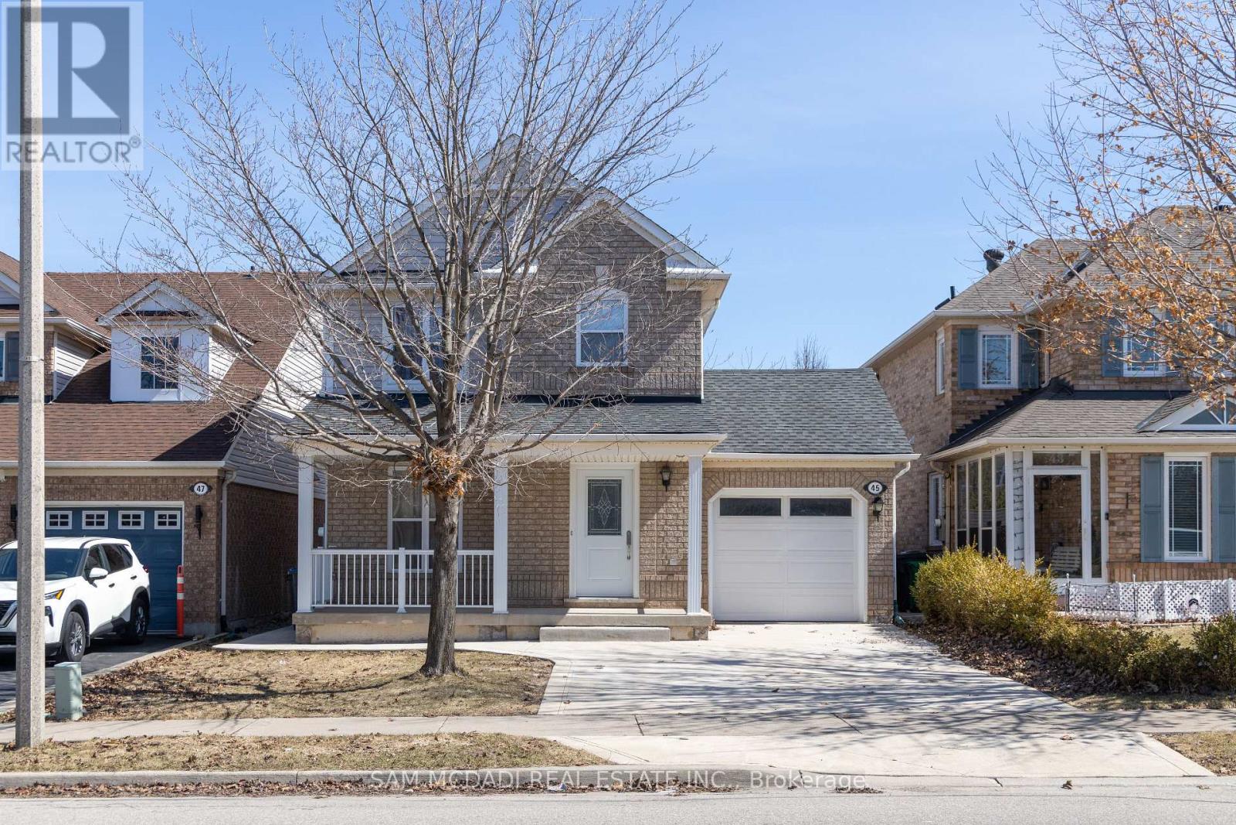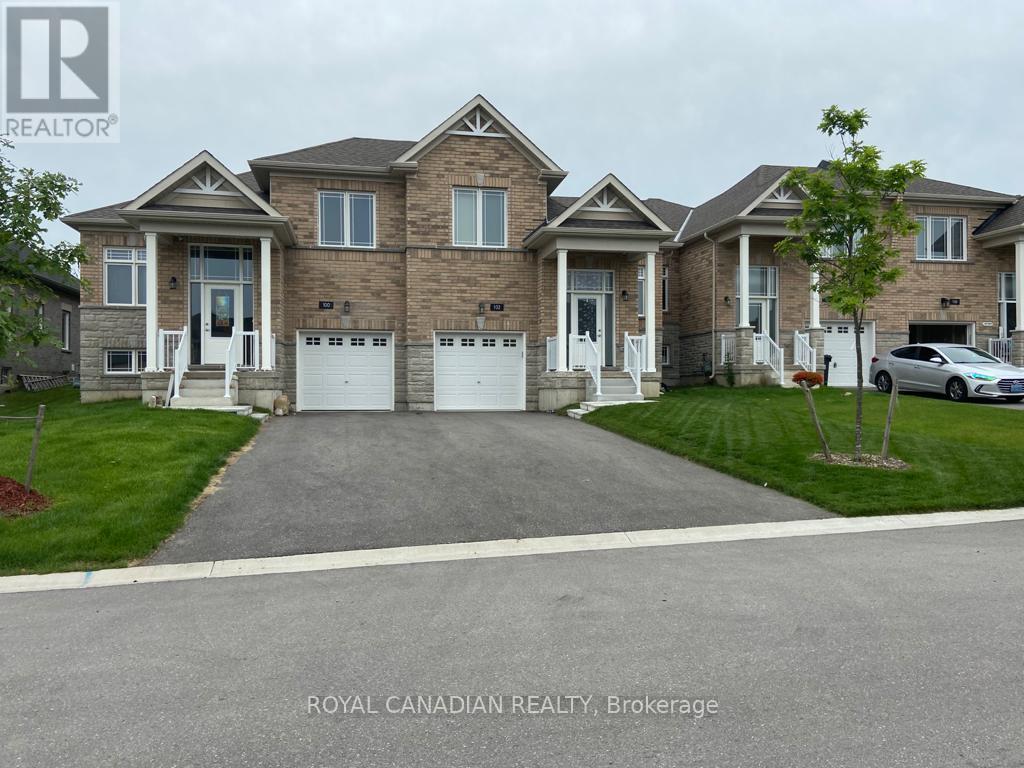1002 - 3939 Duke Of York Boulevard
Mississauga, Ontario
Large Corner Condo Includes Utilities (2 Beds+Den, 2 Bath) Facing Celebration Square, Large Floor To Ceiling Windows, 9Ft Ceilings & Balcony With Spectacular Views Of Mississauga Town Centre. Large Master + Ensuite & Closet, Large Second Bedroom + Closet, Large Den, Open Concept Layout With Fireplace. Brand New Stove & Dishwasher, Freshly Painted, New Lights, New Kitchen Floor, Professionally Cleaned, Washer & Dryer Bi Closet, Move In Ready! Must See!! (id:35762)
Sutton Group-Admiral Realty Inc.
1541 Stationmaster Lane
Oakville, Ontario
EXECUTIVE RENTAL IN SOUGHT-AFTER GLEN ABBEY! An amazing opportunity awaits to lease this upgraded four-bedroom executive residence offering approximately 3,450 square feet of living space plus a professionally finished basement. Step inside to discover hardwood flooring, spacious principal rooms, and a sun-filled main level featuring large windows that flood the home with natural light. The family room boasts a floor-to-ceiling brick woodburning fireplace, while a den/home office with custom built-in cabinetry offers a quiet space for remote work or study. The eat-in kitchen showcases granite countertops, a designer backsplash, abundant cabinetry, large pantry, stainless steel appliances, and bright breakfast area with a walkout to the private backyard. Upstairs you'll find the primary bedroom complete with a spa-inspired five-piece ensuite featuring double sinks and a soaker tub. A guest bedroom with a private two-piece ensuite, two additional bedrooms, and a five-piece main bathroom with double sinks complete the upper level. The professionally finished basement extends your living space with an oversized open concept recreation area, wet bar, gas fireplace, custom built-ins, pot lights, media room, powder room, and ample storage. Within walking distance of Fourteen Mile Creek Lands, Heritage Glen Public School, and parks. Close to Abbey Park High School, Glen Abbey Community Centre, shopping, restaurants, GO Train, highways, and everyday amenities. Experience executive living in Glen Abbey - where lifestyle meets convenience! (id:35762)
Royal LePage Real Estate Services Ltd.
121 - 102 Grovewood Common
Oakville, Ontario
Welcome to Bower Condo Built by Mattamy - Low Maintenance Fee - $297.00/Month including Heat. This Stunning 1 Bedroom + Den Unit Upgraded Kitchen with Private Large Terrace Condo in Uptown Oakville. Lots of Upgrades - Laminate Flooring Throughout Entire Unit, Upgraded Kitchen Layout with Upgraded Cabinets, Quartz Countertops, Upgraded Bathrooms - Vanity and Tiles, Bedroom Mirrored Closets, Ensuite Laundry, South View with Lots of Natural Bright Light, Large Covered Terrace, Perfect for Entertaining. Lots of Amenities Including Party Room, Social Lounge, Gym, Large Sitting Area Outside of the Building for Social Gathering, Childrens Playing Area or Use for Outdoor Picnic. Close to Shopping, Oakville Hospitals, Public Transit, Schools, Parks, Plazas, (Oakville Shopping Mall), Restaurants, Highways (407, 403, QEW). Go Station, GO Transit, Groceries (Walmart, Canadian Tire, Canadian Superstore), Sheridan College, Just Minutes away from Home - Its a Must See !!! (id:35762)
Ipro Realty Ltd.
2435 Presquile Drive
Oakville, Ontario
Welcome to prestigious Joshua Creek in vibrant North Oakville a highly coveted, family-friendly community renowned for its upscale charm, scenic creek-side trails, & lush green spaces. Ideally located within walking distance to Joshua Creek Elementary School, & quick access to highways & GO Train stations, this area offers the perfect balance of suburban tranquility & urban convenience. This exquisite end-unit linked only at the garage, Laureleaf model by Fernbrook Homes radiates refined curb appeal with its stone & stucco façade, a rare attached double garage, & professionally landscaped front yard. Enjoy exceptional outdoor living, on the sprawling upper deck & the generous interlocking stone covered lower level terrace, perfect for al fresco dining, entertaining, or relaxing in style. Inside, enjoy elegant living space with hardwood flooring, crown mouldings, custom California shutters & window coverings, pot lighting & upgraded chandeliers throughout. The formal dining room is a showpiece with its decorative columns, coffered ceiling, & the sun-filled family room offers a gas fireplace framed by an elegant precast stone mantel, invites casual evenings relaxing or formal entertaining. The chef-inspired kitchen features extensive cabinetry with under-cabinet lighting, granite counters, premium stainless steel & integrated appliances, a generous island ideal for a quick snack & a breakfast room with garden doors to the upper deck. Upstairs, discover a convenient laundry room, 3 bright bedrooms, & 2 full bathrooms, including a luxurious primary suite with a 2-sided gas fireplace, a custom walk-in closet, & spa-like ensuite with soaker tub & frameless glass shower. The professionally finished walkout basement offers a light-filled recreation room with elegant columns, a versatile home office area, a sleek 2-piece bathroom, & garden doors that open to the lower terrace extending your living space into a beautifully private backyard retreat. (id:35762)
Royal LePage Real Estate Services Ltd.
1622 Greenbriar Drive
Oakville, Ontario
Welcome to this beautifully maintained 4-bedroom detached home, nestled on a quiet court in the highly sought-after Glen Abbey neighbourhood known for its top-tier schools, including the highly ranked Abbey Park High School. Situated on a generous 42.7 x 118.3 ft lot, this home boasts a deep, private backyard with a large deck perfect for entertaining or relaxing in a peaceful setting. Inside, you'll find solid maple kitchen cabinetry with granite countertops and hardwood flooring throughout both the main and second floors. Thoughtful upgrades include smart switches, pot lights, a water softener system, and a security camera setup. The main floor powder room has been stylishly renovated, and the brand-new upstairs bathroom features a sleek standing shower. An electric fireplace adds a cozy touch to the living space. Located within walking distance to the beloved Monastery Bakery, scenic trails, and parks, this home offers the perfect balance of comfort, style, and an unbeatable school district. (id:35762)
RE/MAX Key2 Real Estate
Upper - 45 Springhurst Avenue
Brampton, Ontario
Experience the perfect blend of comfort and convenience in this stunning 2-storey home located in the highly desirable Fletchers Meadow neighbourhood. Comes with 3 parking spaces and a private laundry. Just a short walk from the Mount Pleasant Go Station, schools, grocery stores, public transit, and more. This property offers effortless access to all the essentials. A lovely park faces the front of the house. The functional main floor layout features a spacious kitchen that walks onto a backyard deck, perfect for outdoor entertaining. Upstairs you'll find 3 spacious bedrooms. This charming home is waiting for you to move in! (id:35762)
Sam Mcdadi Real Estate Inc.
430 Square One Drive Ne
Mississauga, Ontario
For Lease: Luxurious 2 bedroom + Den in the iconic AVIA tower. Step into sophistication with this brand-new, beautifully designed condo in the highly sought-after AVIA tower. This 2-bedroom + den suite boasts a sleek modern layout, featuring premium, laminate flooring throughout and an open-concept living space that's both stylish and functional. Enjoy floor-to-ceiling windows that flood the living and dining areas with natural light, creating an airy, welcoming atmosphere. The gourmet kitchen is a chef's dream, complete with a spacious island, stainless steel appliances, and contemporary finishes. The generously sized den is ideal for a home office, reading nook, or extra storage. Retreat to the primary bedroom, featuring his & hers closets and a private 3-piece ensuite. Step out onto your L-shaped balcony and soak in breathtaking city views-the perfect spot to unwind. Building amenities include a fully-equipped fitness centre, yoga studio, party room, children's play area, and a BBQ patio for outdoor entertaining. Convenience is at your doorstep with Food Basics located right downstairs. one parking and one locker are included (id:35762)
Coldwell Banker Realty In Motion
1050 Caven Street
Mississauga, Ontario
Modern Built Bungalow In The Desirable Lakeview Community. Perfectly Positioned On A Quiet,Family-Friendly Cul-De-Sac! This Home Boasts 2+1 Spacious Bedrooms And 2+1 Modern Bathrooms.The Custom Modern Kitchen Features High-End Built-In Samsung Stainless Steel Appliances, Caesarstone Countertops, An Expansive Oversized Island With A Breakfast Bar, And Three GorgeousSkylights That Bring In An Abundance Of Natural Light. Premium Hardwood Flooring FlowsThroughout The Entire Home, High Ceilings In The Bsmt With a Walk-up to the backyard & An Oversized Crawl Space Ideal For Storage.State-of-the-Art Built-In Speaker System Step Outside To A Large, Fenced Yard With Mature Trees And A Beautiful Deck Ideal For Outdoor Relaxation. Just A Short Stroll To The Lake And The Charming Shops Of Lakeshores Boutique Village. Top-Rated Public And Catholic SchoolsNearby, With Convenient Transit Access Right At Your Doorstep. Fast And Easy Access To MajorHighways Perfect For Commuters! (id:35762)
Sam Mcdadi Real Estate Inc.
31 Courtney Crescent
Orillia, Ontario
ENJOY THE BEST OF BOTH WORLDS - QUIET LOCATION, CLOSE TO EVERYTHING! Tucked away on a peaceful crescent, this delightful 2-storey offers an unbeatable location where everything is just a short stroll away from both the elementary and high schools to parks and a selection of local restaurants. Need more? A quick drive will get you to the hospital, rec centre, beaches, downtown, shopping, and Highways 11 and 12. With updates to the furnace, air conditioning, and shingles, youll be set for year-round comfort. The garage leads directly into a handy mudroom, and the homes large windows invite tons of natural light to fill every corner. The kitchen presents quartz countertops and plenty of cabinet space for all your culinary creations. Youll love the elegant wainscoting in the living and dining rooms, where the dining area opens up to the backyard perfect for entertaining or simply enjoying a quiet moment outside. A stylishly updated powder room completes the main floor. Two gas fireplaces add warmth and coziness, while the primary bedroom comes with a walk-in closet youll actually use. Need extra space? Theres a flexible room that could easily serve as a 4th bedroom, office, or whatever fits your lifestyle. The newly renovated basement is a highlight, featuring a full bathroom, spacious rec room, and a finished laundry area with a sink and a newer dryer. Step outside into the fenced backyard with a deck and pergola a private retreat for relaxing or hosting friends. This #HomeToStay is truly built for living! (id:35762)
RE/MAX Hallmark Peggy Hill Group Realty
102 Isabella Drive
Orillia, Ontario
This townhouse features 5 bedrooms (3 on the main floor and 2 in the basement) and 3 full baths (2 on the main floor and 1 in the basement). The primary bedroom includes a 3-piece ensuite, and the additional 2 full bathrooms offer great convenience. The builder finished basement has a separate entrance from the garage. Built in 2019, this property features over 2,100 square feet of living space including basement, with 9-foot ceilings on the main floor. The laundry room is conveniently located on the main level. The attached garage offers indoor access and direct entry to the backyard, enhancing convenience. Additional highlights blinds throughout the home, an open-concept kitchen with a breakfast bar island. Premium laminate flooring extends throughout in the basement. Located in the desirable West Ridge community, this home is within walking distance to Starbucks, restaurants, Costco, Lakehead University, Maplewood Trail, Walter Henry Park, and The Rotary Rec Centre. It also offers easy access to shopping centers, transit, and major routes, including Highway 11. (id:35762)
Royal Canadian Realty
274 Oxford Street
Richmond Hill, Ontario
Beautiful Home Located In A Prestigious Richmond Hill Area. Open Concept, Lrg 3610 Sqft Living Space + Bsmt, Pot Lights In/Out + Hardwood Floor. Ground Floor Even Has A Completed Apartment With Separate Entrance From The House. Great Family Community Surrounding By Schools, 2 Golf Courses(Maple Down & Eagle's Nest), Shopping Malls And Highways. (id:35762)
Soltanian Real Estate Inc.
8 - 48 Jerman Street
Markham, Ontario
Discover the timeless charm of Historic Old Markham Village in this beautifully renovated three-bedroom home. Fully updated in 2025 with a brand-new kitchen, bathroom, flooring, lighting, and more just move in and enjoy.Love the outdoors? Step out onto a large private deck, perfect for morning coffee or evening gatherings. Have multiple vehicles? You'll appreciate parking for up to 2 cars. Located just steps from vibrant Main Street Markham, enjoy walkable access to restaurants, shops, schools, the library, hospital, GO Train, and more. Commuters will love the easy access to Hwy 407 and proximity to Hwy 401/404. Families will value the homes location near top-rated FranklinStreet PS and Markham District High School, and just a short stroll to Morgan Park and Pool.This is your opportunity to live in a fully updated home in one of Markham's most treasured neighbourhoods. Don't miss out! (id:35762)
Royal LePage Signature Realty












