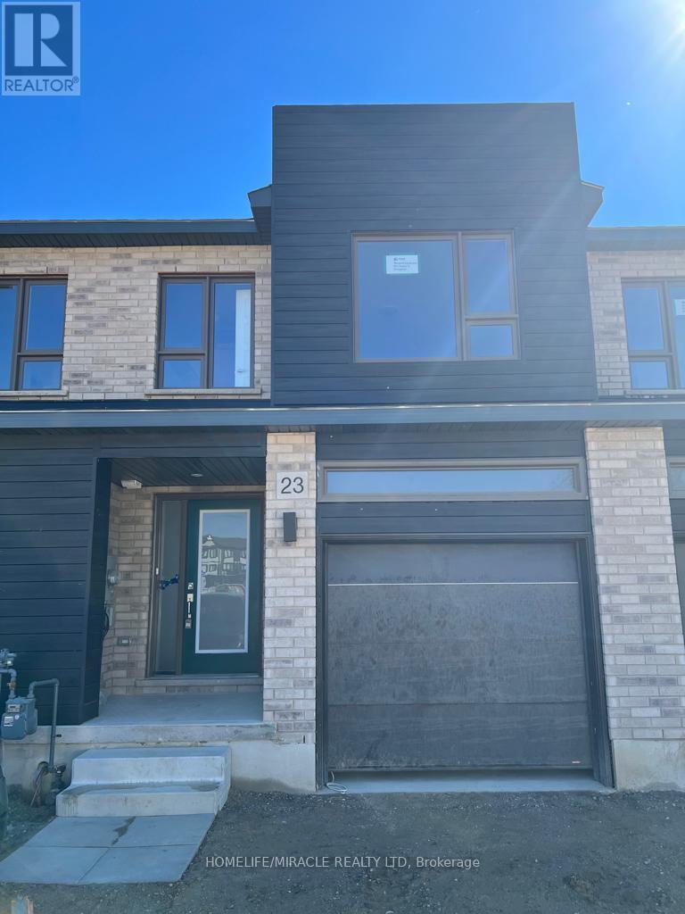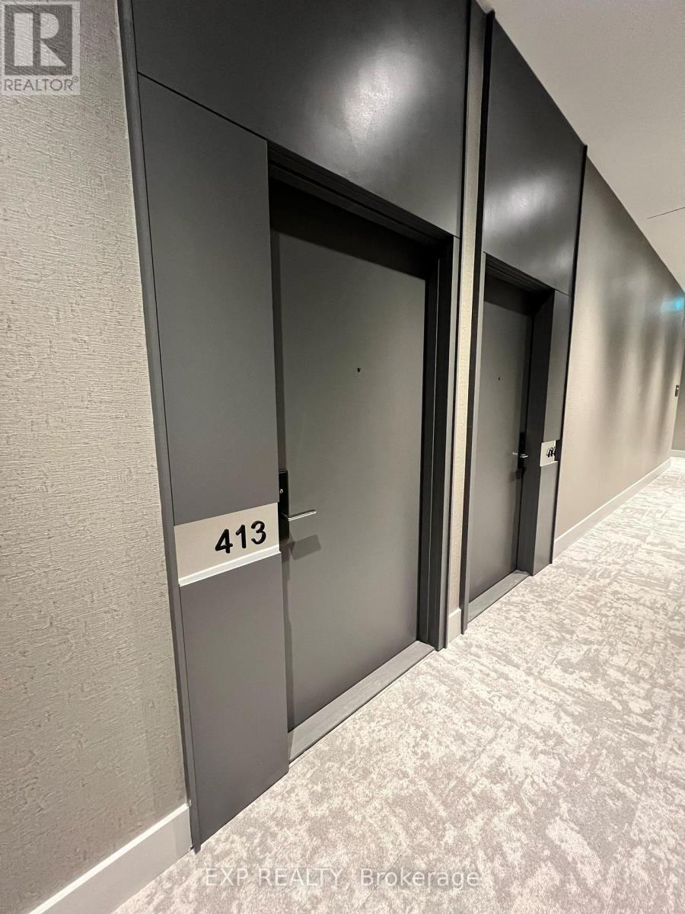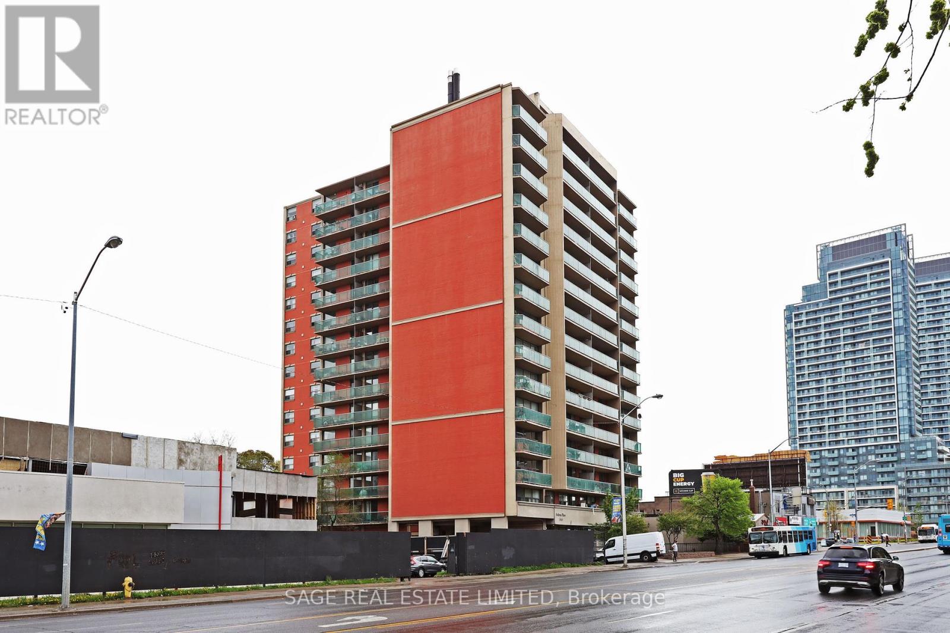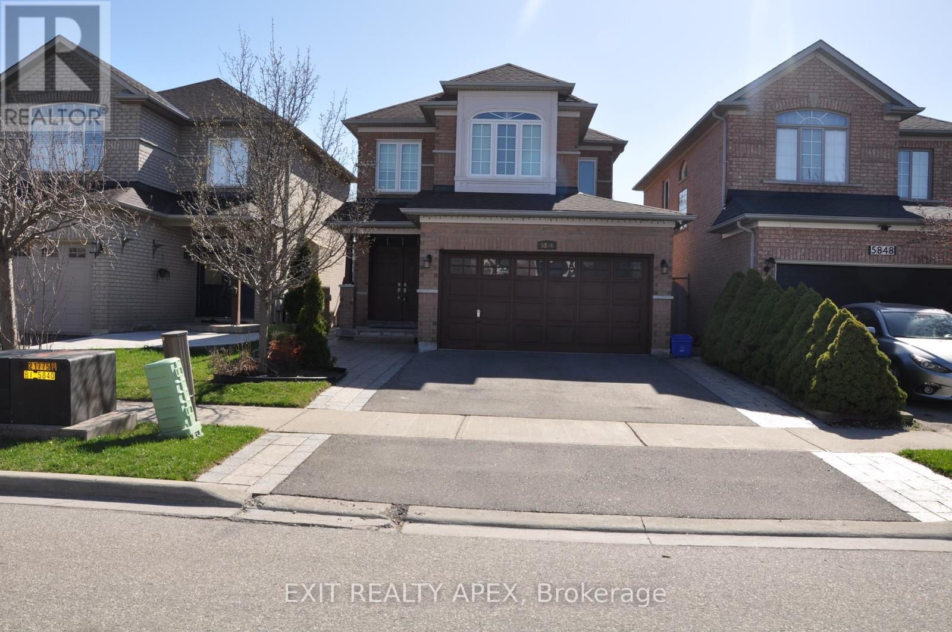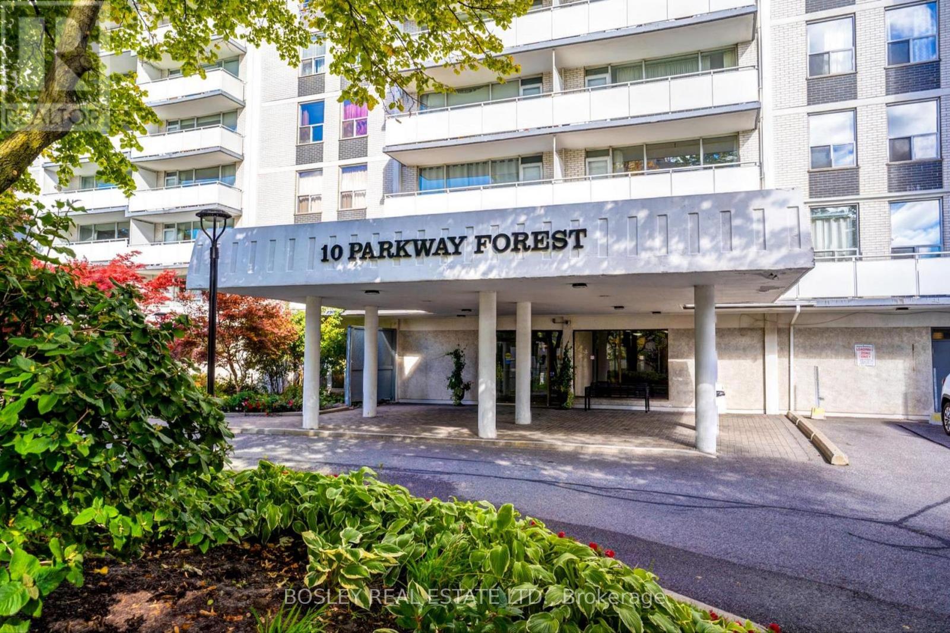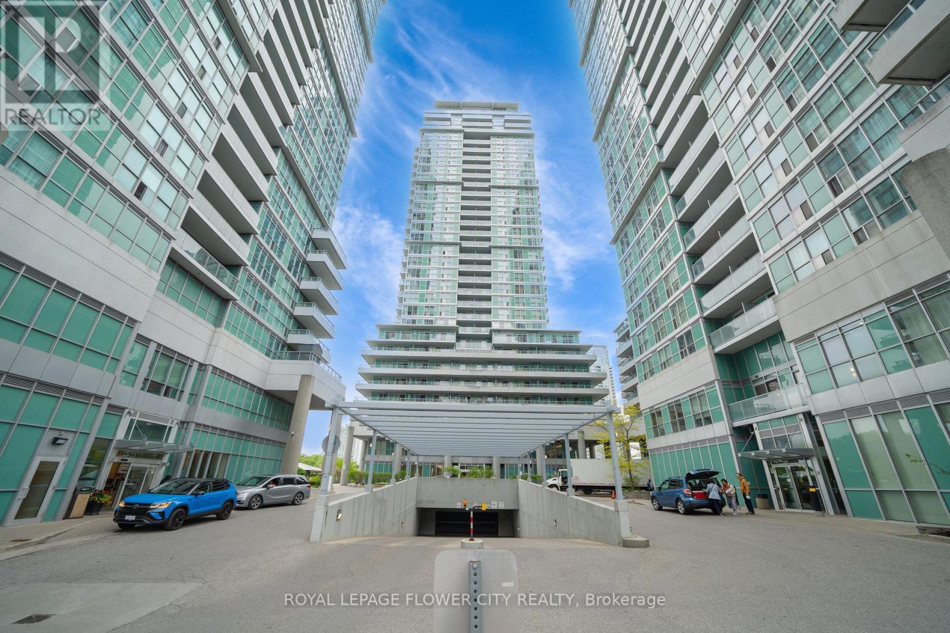23 Pony Way
Kitchener, Ontario
Welcome to 23 Pony Way, Kitchener, a stunning 3-bedroom & 2.5 Bath Freehold Townhouse available for Lease on July 2nd!This beautiful Townhouse features an Open Concept Main Floor, an Island, a Large Living Room & An Elegant Powder Room. and a primary suite with a 3-piece ensuite and walk-in closet, Top Location In Kitchener (Simply Gorgeous 2 Year New Home),attached garage. 10 Mins From Conestoga College(Hwy 401), 15 Mins From University Of Waterloo & Wilfrid Laurier University. Must See! (id:35762)
Homelife/miracle Realty Ltd
413 - 285 Dufferin Street
Toronto, Ontario
Welcome to Unit 413 -a bright and modern 1 Bedroom suite in the brand new XO2 Condos, located at King & Dufferin. This never-lived-in unit features a functional layout, floor-to ceiling windows, a sleek European kitchen with integrated appliances, and a private patio with stunning, unobstructed views of the CN Tower! Enjoy luxury amenities including a full fitness centre, 24/7 concierge, co-working space, private dining rooms, BBQ areas and MUCH MORE! Situated in a. Prime location with a 95 Walk Score and a FLAWLESS 100 Transit Score - youre just steps away to the 504 Streetcar, Exhibition GO Station, Longos, Shoppers Drug Mart, parks, restaurants, and all of the best things Liberty Village and King West have to offer! (id:35762)
Exp Realty
3052 Parkerhill Road
Mississauga, Ontario
Residential Zoned Land. Prominently located in the heart of Cooksville, the Property presents the unique opportunity to acquire 2/3 of an acre within one of Mississauga's central communities. The Property is positioned steps from the Cooksville GO Train, Hurontario & Dundas LRT Station and MiWay bus stop, providing for tremendous transit connectivity, with Downtown Toronto, City Centre and Pearson Airport accessible within a 30 minute commute. Lots Of High-Rise & Low-Rise Re-development In The Area. Enjoy the many amenities of Central Mississauga with trails, parks, restaurants and local businesses all located within a short walking distance. No Plans have been submitted providing Purchaser with flexibility to influence any re-development. Existing Bungalow On Property. Original Owner since 1952. (id:35762)
Royal LePage Your Community Realty
7 Ballanview Court
Whitchurch-Stouffville, Ontario
Beautiful sun- filled 4-bedroom, 4-bathroom home in the prestigious Wedgewood community of Ballantrae backing on to the Ballantrae Golf Course. Built by Ballymore Homes and situated on a premium corner lot in a private subdivision with no through traffic, this residence offers modern elegance, functional design, and incredible potential.Step into the grand foyer with soaring two-story ceilings and a bright, open-concept layout designed for both style and comfort. The main floor features 10-foot ceilings, a private home office ideal for remote work, and a spacious living room centered around a striking gas fireplace wall. The chefs kitchen is a true showpiece, boasting gleaming stone countertops, a large central island, sleek white cabinetry, and upgraded floor-to-ceiling double sliding doors leading to the oversized backyard, perfect for entertaining or quiet mornings. A practical mudroom with garage access adds extra convenience.The upper level, with its 9-foot ceilings, offers four generously sized bedrooms and three bathrooms. The luxurious primary suite boasts two walk-in closets and a spa-like 5-piece ensuite. A second bedroom features its own private 3-piece ensuite, while the remaining two bedrooms share a beautifully appointed 4-piece Jack-&-Jill bathroom.The unfinished basement provides a blank canvas for customization, with a permit already secured for a side entrance, offering endless possibilities. The premium corner lot allows for the potential to extend fencing, creating additional outdoor space and privacy.Ideally located in the peaceful and sought-after Ballantrae community, this home is just minutes from local restaurants, shops, and sports facilities, with additional amenities in nearby Stouffville and Aurora. Don't miss this incredible opportunity! (id:35762)
RE/MAX All-Stars Realty Inc.
512 - 55 Front Street E
Toronto, Ontario
651 Sq Ft 1 Bedroom Condo. Great For Couple Or Single Professional. Walking Distance To Business Centre Toronto, St. Michael Hospital, George Brown College, Stunning C.N. Tower View, Next To St. Lawrence Market & 24 Hours Metro. Watch The Video & 3D Tour!!! (id:35762)
Right At Home Realty
145 Highland Park Boulevard
Markham, Ontario
Charming Bungalow on a tree-lined street! Welcome to this lovely home nestled on a premium 52x125 ft lot! This bungalow features a thoughtfully designed layout with 3 spacious bedrooms and 2 full bathrooms. Enjoy a bright, family sized eat-in kitchen complete with skylight that fills the space with natural light! The open concept living and dining area is perfect for everyday living and entertaining, with a walk-out from the dining room to large private patio ideal for summer gatherings! The fully finished basement expands the living space with 2 additional bedrooms, a living room and kitchen, a large family room with walk-out to backyard, full bathroom and its own laundry room making it perfect for an extended family or rental potential! Highly sought after GRANDVIEW neighborhood known for its top-rated schools, shopping centers and close to transit and main highways! This home offers great bones and endless potential and it could be yours with some tlc to update and customize to your taste! Don't miss this opportunity to own a versatile home in a family friendly neighborhood! (id:35762)
Right At Home Realty
804 - 5949 Yonge Street
Toronto, Ontario
Location x three, great space and price at SEDONA PLACE! Beautiful 1-bedroom with separate dining/den with w/out to spacious balcony. Minutes from public transport, schools, medical buildings, parks, shopping. This is not a Co-op, no board approval required. Maintenance fee includes all utilities, taxes and owned parking. (id:35762)
Sage Real Estate Limited
Basement - 5846 Terrapark Trail W
Mississauga, Ontario
Brand New Bright and Spacious 1 Bedroom Legal Basement Apartment with Seprate Entrance. Featuring brand new kitchen appliances. Ideal for a professional single or couple. Walking distance to school, Chalo Freshco and Tim Hortons. One parking on driveway is included. Extra: Tenant to pay 30% utilities such as hydro,gas and water,and shall also be responsible for providing liability insurance. Tenant to pay 30% utilities such as hydro,gas and water,and shall also be responsible for providing liability insurance. (id:35762)
Exit Realty Apex
111 - 10 Parkway Forest Drive
Toronto, Ontario
Beautifully renovated 950 sq ft corner unit featuring soaring 10' ceilings and an open-concept living area. The bright and spacious layout includes generously sized bedrooms and a walkout to a 205 sq ft terrace with garden views and a stunning south-facing exposure. The kitchen is equipped with quartz countertops and a ceramic backsplash. Upgrades include new laminate flooring, pot lights, and an updated bathroom. Located just minutes from the subway, Fairview Mall, and Highways 401 and 404. Building amenities include an outdoor swimming pool, gym, sauna, and tennis court. Condo fees include Hydro, Water, TV & more! (id:35762)
Bosley Real Estate Ltd.
116 Rollingwood Drive
Brampton, Ontario
Location, Location, Location! Nestled right on the Brampton Mississauga border, this beautifully maintained detached home offers 4 spacious bedrooms and 3 bathrooms, perfect for families seeking comfort and convenience. Only the upper level is available (basement not included), featuring a double car garage and generous living space filled with natural light. Available for move-in starting July 1st 2025. Ideally situated near top-rated schools, parks, shopping centres, and major transit routes everything you need is just minutes away. Showings by appointment only (no lockbox currently in place). (id:35762)
RE/MAX Real Estate Centre Inc.
1827 Folkway Drive
Mississauga, Ontario
Absolutely sparkling clean. Immaculately maintained. Sawmill Valley 4 bedroom det on a massive lot. Huge oversized double driveway fits 4 vehicles + 2 large parking spaces in double garage. Premium location. Popular well established Erin Mills neighbourhood, on one of Mississaugas finest streets. Beautifully landscaped front walkway. Covered porch. Main house entry into a stately foyer, mirrored sliding doors in oversized closet, spiral staircase, magnificent chandelier, plenty of room for the guests to be welcomed. Large living room, bay window, w/hardwood floors. Spacious party size dining room w/hardwood floors. Family size kitchen, stone countertops, ceramic floor, stainless steel appliances. Sprawling breakfast area, California shutters. Big sunroom w/brick floor, overlooking the backyard, raised walkout. Take note that the breakfast area and sunroom are extended from original design, offering even more space for large family and friends gathering. Sizeable fam room, gas fireplace w/floor to ceiling bricked face. Main floor has a two piece powder room plus a separate shower room. Hardwood stairs and elegant railing lead up to 2nd floor w/hardwood floors throughout the entire second level. Look up to the skylight window. Enormous primary bedroom, large walk-in closet, 6 piece ensuite bathroom. 4 piece main bathroom on upper level. Second bedroom has a 2 piece ensuite. Every bedroom is big and loaded with closet space. The basement is finished and features a big rec room with wood burning fireplace. Lots of room in the basement to entertain with a second kitchen and an extensive banquet/cantina room. The basement also has an office, plus a 3 piece bathroom with separate shower and sauna. Basement laundry is in a fully finished room with many cupboards and double sink. (id:35762)
Royal LePage Realty Plus
306 - 60 Town Centre Court
Toronto, Ontario
Stylish 1-Bedroom, 1 Bath Near Scarborough Town Centre Enjoy Modern Urban Living in this open-concept 1-bed, 1-bath condo featuring granite countertops, engineered Hardwood floors, and a spacious balcony accessible from both the Living Room and Bedroom . Located steps from Scarborough Town Centre with easy access to TTC and Hwy 401, you'll be surrounded by Top Dining, Shopping, and Entertainment options. Comfort, style, and convenience all in one Perfect Package! (id:35762)
Royal LePage Flower City Realty

