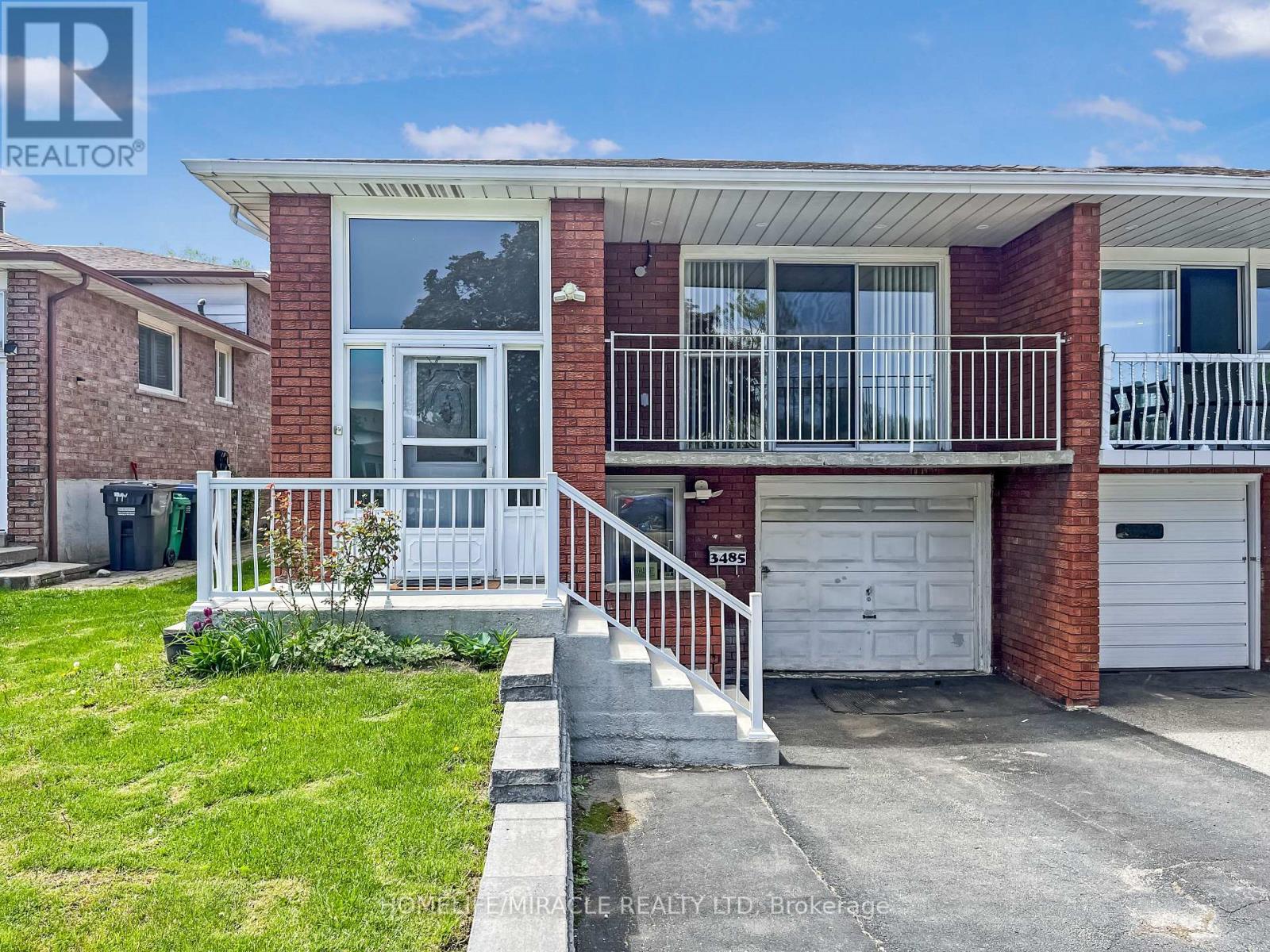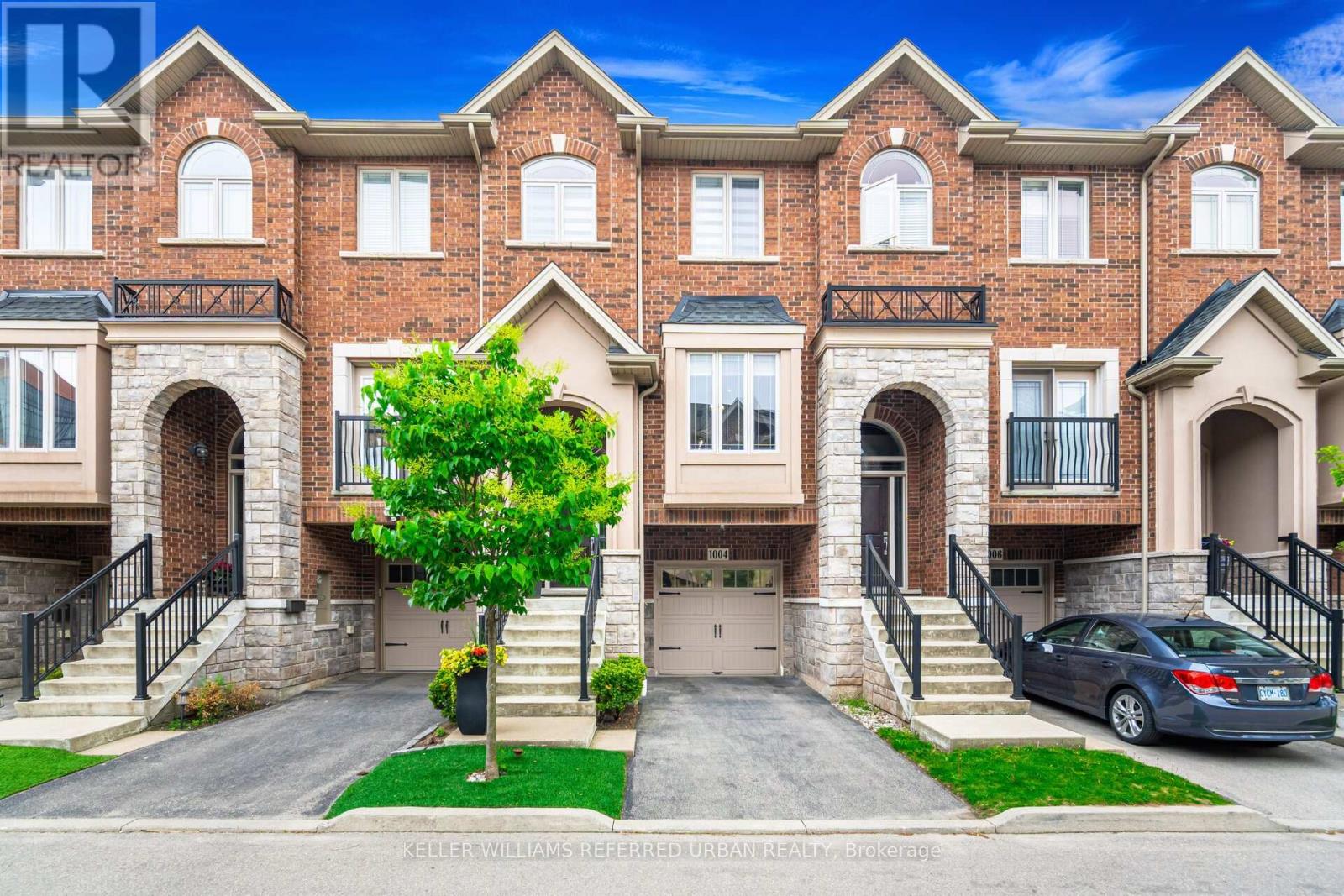625 - 21 Iceboat Terrace
Toronto, Ontario
Prime Downtown Location; Approx. 638sf+35sf Balcony; Freshly Painted 1BR+Den Suite; Den with Newly Installed Glass Sliding Doors (can be 2nd BR), N Exposure W/ City Skyline View; Laminate Flooring Throughout; Functional Layout; Steps to TTC, Rogers Ctr, Lakefront, Library, Supermarket, Restaurants, Entertainment & Financial District; Nearby Access To Gardiner; Complete Amenities: Indoor Pool' Gym, Guest Suites, 24Hrs Concierge & Much More. (id:35762)
Prompton Real Estate Services Corp.
3907 - 3 Concord Cityplace Way
Toronto, Ontario
Experience luxury living at Concord Canada House, Torontos newest downtown landmark next to the CN Tower and Rogers Centre. This east-facing 1-bedroom unit offers 545 sq ft of interior space and a 130sq ft heated balcony for year-round enjoyment. Designed with an open-concept layout and high-end finishes, the suite provides both comfort and functionality. Residents enjoy world-class amenities, including an 82nd-floor Sky Lounge, indoor swimming pool, ice skating rink, full fitness centre, and more. Located just steps from the CN Tower, Rogers Centre, Scotiabank Arena, Union Station, the Financial District, waterfront, dining, entertainment, and shoppingeverything you need is right at yourWelcome to the brand-new luxury condo at Concord Canada House, Torontos newest downtown icon located beside the CN Tower and Rogers Centre. (id:35762)
Prompton Real Estate Services Corp.
825 - 231 Fort York Boulevard
Toronto, Ontario
Welcome To The Waterpark! At The Heart Of It All! Located At Fort York & Lakeshore Blvd West. Beautiful, Bright And Well Maintained 1Br +1. Surrounded By Parks, CNE, The Waterfront, Biking And Walking Trails, Gardener Hwy, Walk To TTC. Just Bring Your Pillows. It's Fully Furnished With New & Modern Furniture. Move In Ready! (id:35762)
Right At Home Realty
301 - 1205 Queen Street W
Toronto, Ontario
This is the one you've been waiting for a stylish one-bedroom + den condo in the heart of vibrant Queen West! Steps away from the city's finest restaurants, boutiques, and nightlife, this sunlit, south-facing unit is the perfect urban retreat. Featuring sleek laminate flooring throughout, the open-concept living and dining area offers a seamless space for relaxation or entertaining. The spacious primary bedroom is complemented by a versatile den, ideal as a home office or a luxurious walk-in closet. The bright, modern kitchen is designed for easy entertaining. This gem truly has it, all don't miss out! The PAX unit in the den could be removed to fit a small bed. (id:35762)
Sage Real Estate Limited
326 - 101 Shoreview Place
Hamilton, Ontario
Freshly Painted 1-Bedroom Condo by the Lake! Welcome to this beautiful, freshly painted 1-bedroom condo in the popular Sapphire building by award-winning New Horizon Homes. Live steps from the lake and enjoy scenic walking and biking trails right outside your door. This modern unit features stainless steel appliances, stylish finishes, and energy-efficient geo-thermal heating and cooling. Relax on the rooftop patio with amazing lake views, work out in the gym, or entertain friends in the party room. Located just minutes from the QEW, Costco, Walmart, and more this condo is perfect for first-time buyers, couples, or professionals looking for comfort, convenience, and lakeside living at a great price! (id:35762)
Ipro Realty Ltd.
732 Carpenter Trail
Peterborough North, Ontario
:**Discover The Spillsbury, an award-winning end unit townhome boasting 1863 sqft of luxurious living space. Crafted by the acclaimed builders of Nature's Edge, this home comes complete with a full Tarion warranty for your peace of mind. As a freehold property, you'll enjoy the freedom of no monthly maintenance fees. This spacious townhome features 3 bedrooms and 3 washrooms, thoughtfully designed with an abundance of premium upgrades to elevate your lifestyle. Notably, it includes a desirable **Look Out Basement**, offering excellent potential for future development and natural light. The Master Ensuite has been significantly upgraded with a sleek Quartz Countertop, an elegant Undermount Oval Sink, and a convenient Vanity Bank of Drawers, adding both style and functionality. Experience the perfect blend of modern design and comfort in The Spillsbury a truly exceptional home!--- (id:35762)
6h Realty Inc.
174 Maclachlan Avenue
Haldimand, Ontario
Welcome Home To This Beautiful Brick 2 Storey Townhome with ***FINISHED BASEMENT*** . Walking distance to the brand-new Grand River School, located just 200 meters away, ideal for families with young children.Close to park .walking distance to Grand River. Open Concept Main Floor With Tons Of Potlights, Upgraded Backsplash And Top Of The Line Ss Appliances. 3 Good Sized Bedrooms With Large Ensuite In Larger Bedroom. This One Won't Last Long. The fully finished basement is an incredible bonus. With its 8-foot ceilings, this spacious level offers a cozy bedroom, a large recreation room, and a 3-piece washroom. Whether its for a live-in family member, teenagers, or a private getaway, this space truly has it all, Whether you're starting out or raising a family, this home is a perfect fit for a comfortable lifestyle.The home includes two parking spaces. (id:35762)
Ipro Realty Ltd.
3485 Oakglade Crescent
Mississauga, Ontario
LEGAL Above-Ground Basement with Separate Entrance and Walkout-Excellent Value for Investors and Home Buyers! Located in Mississauga's desirable Erindale neighbourhood, this spacious 3+2 bedroom home offers versatile living across two fully functional levels. The upper floor features a bright, open-concept living/dining area, family-sized kitchen, full washroom, Laundry and 3 generously sized bedrooms. The above-ground basement includes two bedrooms, a full kitchen, living and dining space, and a private walkout to the backyard, providing an ideal setup for rental income/Airbnb or multigenerational living. With separate upper, lower and rear access, this home offers unmatched flexibility. Just minutes from grocery stores, Square One Shopping Mall, top-rated schools, the University of Toronto Mississauga, Erindale GO Station, and major highways. A smart choice in a prime location! Don't delay. Book your appointment today! (id:35762)
Homelife/miracle Realty Ltd
37 - 975 Whitlock Avenue
Milton, Ontario
2-Story 3 Bedroom Townhouse in Cobban community, bright and spacious with an open concept layout with high ceilling on main floor , Oak stairs , Stylish and bright Kit. with a lot of cabinetry and quartiz countertop, fresh paint throughout , direct access from garage, No carpet throughout, The second floor boasts a 3 spacious bedrms, laundry room , Main 4 pcs bath and primary bedroom with walkin closet and 4 pcs ensuit, Close to Everything you need, Schools, Shopping, Parks, Transit and Hwy. (id:35762)
Homelife Superstars Real Estate Limited
4 4th Avenue
Orangeville, Ontario
Great Opportunity to Lease a Detached Home in Orangeville with full Upgrades. Discover your serene oasis in the heart of Orangeville! This stunning, recently upgraded detached home offers a perfect blend of tranquility and convenience. Situated on a spacious 80x130 lot, the property boasts a private backyard surrounded by nature, yet remains close to downtown amenities. Key Features: Freshly painted interior, New waterproof vinyl flooring on main floor, Huge family room with picturesque windows and hardwood floor, Spacious 3 bedrooms with closets, windows, and hardwood flooring, North-facing exposure with ample of natural light throughout the day. car garage with additional parking for 4 cars in the driveway, Basement recreation room with antique wood fireplace and cold room, Beautifully landscaped front and backyards with fruit trees and vegetable beds & fully fenced. New appliances, LED light fixtures, and Central A/C & Heating With Gas Furnace Installed. Convenient Location: Close to downtown Orangeville and Hwy 10, Ranked #1 schools in the area, Nearby shopping, cinemas, restaurants, parks, and hospital. Don't miss this incredible opportunity to lease a luxurious home in a desirable location. Contact us today to schedule a viewing. Requirement's : NO PETS, NON SMOKERS & ONLY EMPLOYED PEOPLE WILL APPLY !!! (id:35762)
Homelife/miracle Realty Ltd
2173 Shawanaga Trail
Mississauga, Ontario
Immerse yourself in the sought-after Sheridan community w/ this lovely estate backing onto the legendary Mississauga Golf & Country Club. This residence tastefully balances grand-scale entertaining spaces w/ intimate luxury & features beautiful soaring ceilings w/ crown moulding & built-in speakers thru out, pot lights, a harmonious blend of rich hardwood & elegant marble floors, and expansive windows that bathe the living areas in an abundance of natural light. Step into the formal living room, adjacent to the dining area, enabling a sophisticated evening soiree w/ a floor to ceiling gas fireplace setting the perfect ambiance for guests. The gourmet kitchen w/ eat-in breakfast area & Butler's servery is every chef's dream adorned w/ granite countertops, a mix of Wolf, Subzero & Miele appliances, and direct access to your backyard oasis. 2 private home offices complete this level, offering residents a professional work from home setting or a study space for children. Ascend upstairs where 5 exquisite bedrooms await, including the Owner's Suite which opens up to a private terrace and is elevated w/ 11ft cathedral ceilings, a designers walk-in closet, and a charming french-inspired 5pc ensuite. The lower level adds to the charm by incorporating living spaces everyone can enjoy - a custom wine cellar, a large rec room w/ stone fireplace & above grade windows, a secondary full size kitchen, a children's play area, ample storage space for all those prized possessions, and access to your 3-car garage equipped w/ a Tesla charger. Designed to captivate, the professionally landscaped backyard w/ lighting is a true private oasis, encircled by beautiful mature trees and complete w/ a stone patio for alfresco dining, a custom built-in bbq station, a cozy fire pit for evening s'mores, and ample green space that can easily accommodate an in-ground pool. This estate represents the pinnacle of family living where loved ones can gather to create lasting memories all year round. (id:35762)
Sam Mcdadi Real Estate Inc.
1004 Lindley Common
Burlington, Ontario
This beautifully freehold townhome offers an exceptional blend of comfort, style, and functionality. Featuring two spacious bedrooms, each with its own ensuite. The primary suite provides a luxurious, fully renovated 5-piece bath with a separate soaker tub and a large walk-in closet. The main floor boasts an open-concept layout with 9-foot ceilings, beautiful hardwood flooring, and pot-lights throughout. The kitchen is designed for the home chef, showcasing quality appliances, maple cabinetry, granite countertops, under-cabinet lighting, breakfast bar, and centre Island. Off the living area, step out onto the newly built, private deck perfect for morning coffee, entertaining, or simply enjoying the outdoors. The lower level expands the living space with a versatile recreation room, and 2-piece bath with direct walk-out access to the backyard, and an entry to the garage. Nestled in a quiet, upscale complex, the residence provides excellent access to major highways and the GO Station, facilitating effortless commuting. Residents enjoy proximity to a variety of amenities, including parks, schools, and shopping centres. The neighbourhood is family-friendly, with elementary schools and daycares within a 5-minute walk. (id:35762)
Keller Williams Referred Urban Realty












