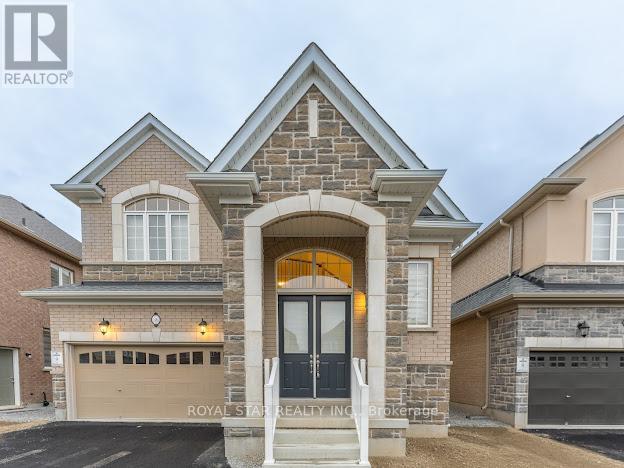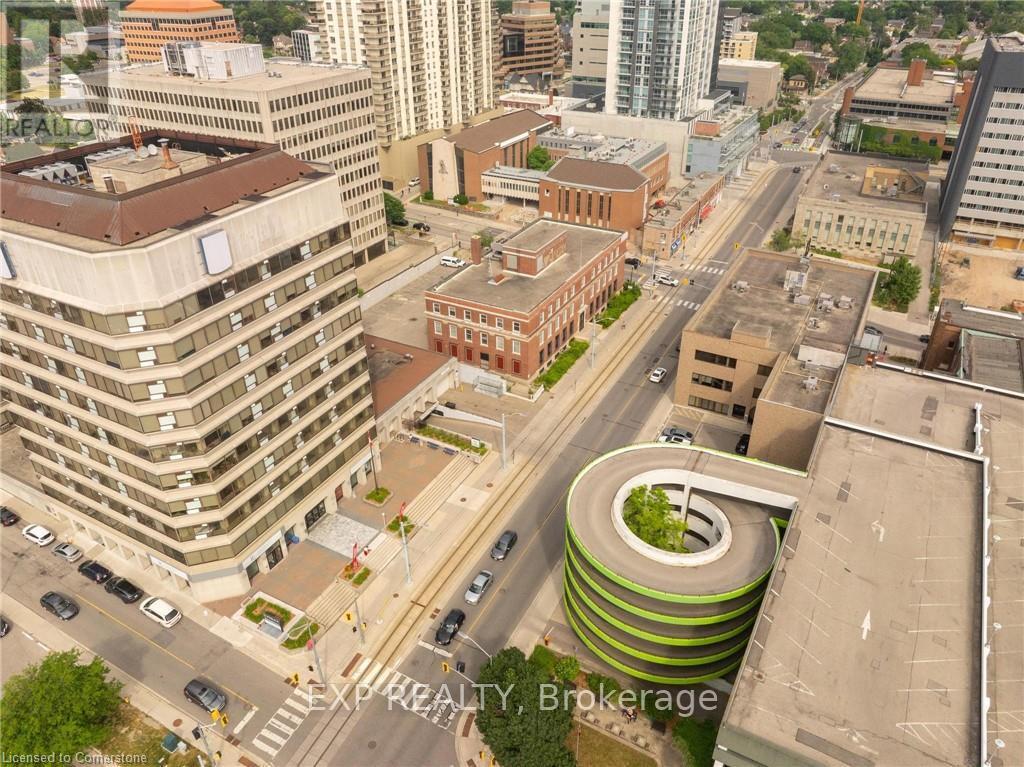4 - 39 Orchard Place
Chatham-Kent, Ontario
To be sold with Mls#, 2, 3, and 4 (4 Townhomes in a block of 4). Request Rent Roll from Listing Agent. All brick centrally located well established 2 storey, 3 bedroom, 2 washroom condominium townhome with own exclusive parking, and sizeable useable/ unfinished basement, laundry area, and gas forced air heating. Designated surface parking immediately in front, walk-out to rear garden, grounds maintained by condominium corporation with low maintenance/ condo fees.Walk to the Thames River, Tim Hortons, public transit, schools, places of worship, shopping, and other community amenities. Safety services are within 2 kms distance. (id:35762)
Royal LePage Connect Realty
804 - 585 Colborne Street E
Brantford, Ontario
Cachet built 2 bed + den 3 bath townhome located in the heart of Brantford. Open concept floor plan, stylish kitchen with stainless steel appliances, quartz countertops, upper level laundry, walk out to balcony on both levels & modern finishings throughout. Close proximity to all amenities; shopping, dining, schools, parks, public transit & Hwy 403. Stainless steel appliances included. (id:35762)
RE/MAX Realty Services Inc.
36 Shawbridge Court
Hamilton, Ontario
Ready For You To Move In And Enjoy In A Sought-After Stoney Creek Mountain Neighborhoods In An Exclusive Court. Double Doors & High Ceilings Welcome You To A Gleaming Upgraded 24" x 24" Tiles Foyer, Close To All Amenities, Movie Theatre, Restaurants, And Access To Several Great Parks, Schools, Walkways, Plus Quick Highway Access. This All Brick, Home Boasts 4 Bedrooms, 4 Bathrooms With Many UPGRADES Throughout. BIG, OPEN CONCEPT Main Level Features Engineered Hardwood Floors, Spacious Dining & Living Room Lead To Granite Countertops. WALK OUT Through Patio Doors To Deck & Yard. Solid Oak Stairs With Iron Spindles Lead To The Second Level Offering Bedroom-Level Laundry With Cabinetry, Primary Suite With A Large Walk-In Closet And LUXURIOUS 5pc Ensuite Soaker Tub, And Separate Glass Shower. 3 More Bedrooms & Two 4pc Washrooms At The Upper Level . Inside Access To The Double, Painted Garage From The Mudroom With Build-In Coat Rack And Storage Fully Sodded Lot + Exterior Pot Lights. This Creek Mountain Neighborhood In An EXCLUSIVE Court Close To All Amenities, Entertainment, Parks, Schools, Walkways + Quick Highway Access. (id:35762)
Royal Star Realty Inc.
333 Healey Lake W/a
The Archipelago, Ontario
I am excited to be offering this fantastic opportunity to own a waterfront property in the picturesque Healey Lake, Muskoka. This exclusive property features a traditional style open concept layout with breathtaking views overlooking the serene lake, offering immense potential for a tranquil retreat or a permanent residence. The property boasts a charming 3 bedroom, 3 season cottage, perfect for enjoying the beauty of Muskoka all year round. Situated on a private stretch of 185 feet waterfront, the location offers a coveted main channel spot with south-east exposure, ensuring stunning sunrises and sunsets throughout the day. One of the key highlights of this property is the abundance of deep water dockage, providing ample space for various water activities such as swimming, fishing, and boating. With convenient water access, you can easily explore the tranquil waters of Healey Lake and beyond. Additionally, the property is just a short 5-minute boat ride to the nearest marina, ensuring easy access to amenities and services. Whether you are looking for a peaceful getaway or a permanent waterfront residence, this property presents a unique opportunity to immerse yourself in the natural beauty and tranquility of Muskoka. Don't miss out on this chance to own a piece of paradise on Healey Lake. (id:35762)
Royal LePage Your Community Realty
245 Crescent Bay Lane
Huntsville, Ontario
Welcome to Crescent Bay! Be the first to live in this brand new, never-before-occupied 2-bedroom, 3-bathroom waterfront condominium, an absolute oasis on the shores of beautiful Fairy Lake. With over 1200 sq ft, this thoughtfully designed unit features a bright and spacious layout with large windows and desirable southern exposure, flooding the space with natural light and offering stunning lake views. The contemporary kitchen is complete with stainless steel appliances, quartz countertops, and a generous center island that opens to the combined living and dining areas, perfect for entertaining or relaxing in style. The luxurious primary suite is a private retreat, featuring a walk-out to your own secluded patio overlooking the lake, a spa-like 4-piece ensuite, and a spacious walk-in closet. The second bedroom also includes its own 4-piece ensuite and walk-in closet, providing comfort and privacy for family or guests. Enjoy the best of lakeside living while being just minutes from major amenities, dining, and easy access to Highway 11. Don't miss your chance to experience upscale waterfront living at Crescent Bay (id:35762)
RE/MAX West Realty Inc.
11-14 - 10-16 Orchard Place
Chatham-Kent, Ontario
This is a Condominium Townhome Assembly comprising of a single block of 4 separate homes eachwith its own maintenance fee, property taxes, and separately metered utility services. See Mls#'s XXX XXX XXX XXX. There are 4 separate Legal Descriptions/ Titles. Room Dimensions/Descriptions shown herein are for a single (1 of 4) Condominium Townhomes. Each Townhome has1104SF AG and 552SF in Bsmt with a maintenance fee of $416/mo.A block of four all brick centrally located well established 2 storey, 3 bedroom, 2 washroom condominium townhomes each with own exclusive parking, and sizeable useable/ unfinishedbasement, laundry area, and gas forced air heating. Designated surface parking immediately in front, walk-out to rear garden, grounds maintained by condominium corporation with low maintenance/ condo fees.Walk to the Thames River, Tim Hortons, public transit, schools, places of worship, shopping, and other community amenities. Safety services are within 2 kms distance. (id:35762)
Royal LePage Connect Realty
106 - 30 Duke Street W
Kitchener, Ontario
Bring your vision to life in this incredible 3,900 sq. ft. commercial space in the heart of Downtown Kitchener! Located steps from the LRT and nestled beneath an 11-storey mixed-use building, this unit is surrounded by built-in traffic from 33 existing residential units with 128 more on the way plus over 26,000 sq. ft. of complementary retail including a movie theatre, restaurant, barber shop, and salon. With dedicated street-level access, tons of exposure, internal access for tenants, and potential for a rooftop patio, the possibilities are truly endless. Zoned SGA-4 (19H), this space is a blank canvas ready for your concept whether its a boutique grocery store, trendy cocktail lounge, bustling restaurant, modern fitness studio, or something the city has never seen before. Delivered in shell condition with the potential for a Tenant Improvement allowance and free rent period (on a case to case basis). All you need is a dream and a business plan. Let your imagination run wild! (id:35762)
Exp Realty
176 Laurier Avenue
Hamilton, Ontario
Located in one of Hamilton Mountains most sought-after pockets with steps to Buchanan Park, this property offers incredible potential. Surrounded by some of the citys top educational institutions including Mohawk College, Hillfield Strathallan College, Westmount Secondary, Buchanan Park Elementary and Monseigneur-De-Laval Elementary (French Immersion) its perfectly positioned for long-term value. With just minutes to the Linc, Hwy 403, public transit, shopping centres, and the newly built St. Josephs Healthcare campus, this home is brimming with opportunity and ready for your vision. Whether youre investing, renovating, or planning for the future, the location truly checks all the boxes. (id:35762)
RE/MAX Escarpment Realty Inc.
11-14 - 10-16 Orchard Place
Chatham-Kent, Ontario
This is a Condominium Townhome Assembly comprising of a single block of 4 separate homes each with its own maintenance fee, property taxes, and separately metered utility services. See Mls #'s XXX XXX XXX XXX. There are 4 separate Legal Descriptions/ Titles. Room Dimensions/ Descriptions shown herein are for a single (1 of 4) Condominium Townhomes. Each Townhome has 1104SF AG and 552SF in Bsmt with a maintenance fee of $416/mo. A block of four all brick centrally located well established 2 storey, 3 bedroom, 2 washroom condominium townhomes each with own exclusive parking, and sizeable useable/ unfinished basement, laundry area, and gas forced air heating. Designated surface parking immediately in front, walk-out to rear garden, grounds maintained by condominium corporation with low maintenance/ condo fees.Walk to the Thames River, Tim Hortons, public transit, schools, places of worship, shopping, and other community amenities. Safety services are within 2 kms distance. (id:35762)
Royal LePage Connect Realty
79 Quilan Road
Madoc, Ontario
Discover Ultimate Privacy In This Charming Log Home, And It Is A Perfect Blend Of Comfort And Nature's Beauty. (id:35762)
Homelife/future Realty Inc.
3-6 - 35-41 Orchard Place
Chatham-Kent, Ontario
This is a Condominium Townhome Assembly comprising of 4 separate row townhomes out of a block of 6. Townhomes 43 & 45 DO NOT not form part of this resale. Each townhome has it's own maintenance fee, property taxes, and separately metered utility services. See Mls #'s XXX XXXXXX XXX. There are 4 separate Legal Descriptions/ Titles. Room Dimensions/ Descriptions shown herein are for a single (1 of 4) Condominium Townhomes. Four out of a block of Six all brick centrally located well established 2 storey, 3 bedroom, 2 washroom condominium townhomes each with own exclusive parking, and sizeable useable/unfinished basement, laundry area, and gas forced air heating. Designated surface parking immediately in front, walk-out to rear garden, grounds maintained by condominium corporation with low maintenance/ condo fees.Walk to the Thames River, Tim Hortons, public transit, schools, places of worship, shopping, and other community amenities. Safety services are within 2 kms distance. (id:35762)
Royal LePage Connect Realty
99 Pleasant Avenue
Hamilton, Ontario
Hamilton Mountain's Most Desirable Location! Like New, Gorgeous Renovated 4 Bedroom 2 Bathroom Side-Split. 57 ft x 100 ft Beautifully Treed Lot with Double Driveway and Attached Garage. Close to Conservation, Chedoke Falls, Short Drive to Mohawk College and minutes to St. Josephs Hospital. Totally Redone Top to Bottom in late 2018, Shingles, Doors, Floors, Trims, Kitchen, Bathrooms, Furnace/Air. All Newer Appliances, Quartz Countertops, Engineered & Vinyl Floors. **EXTRAS** Fridge, Gas Stove, Dishwasher, Washer & Dryer, Existing Light Fixtures Included. (id:35762)
Sotheby's International Realty Canada












