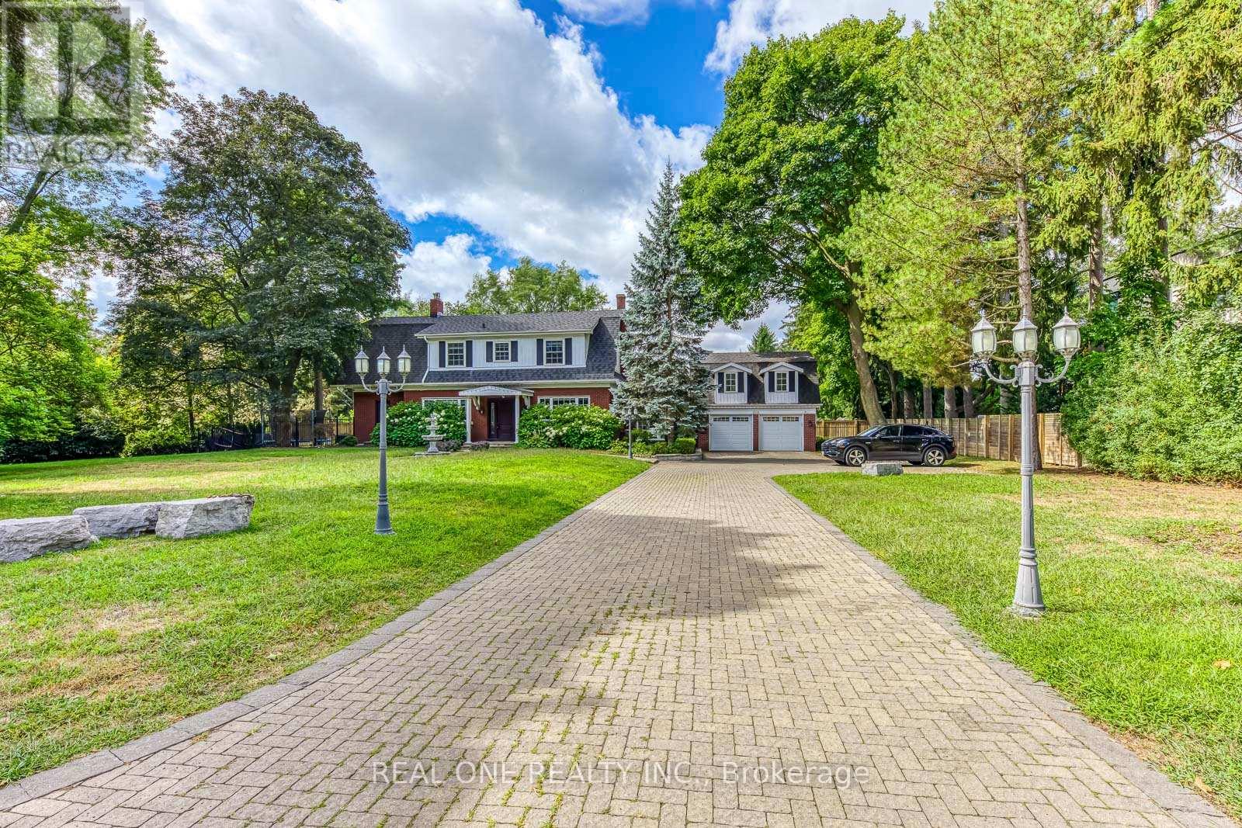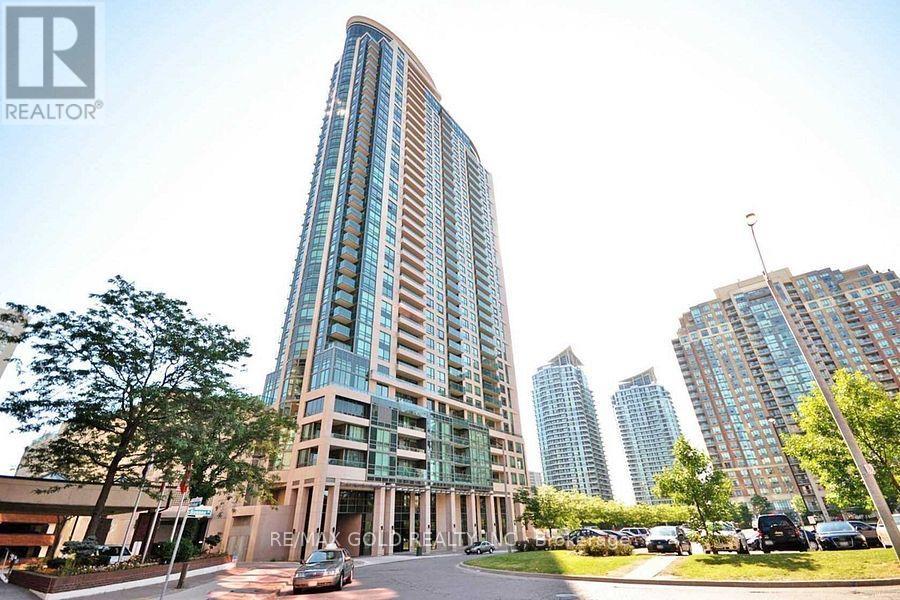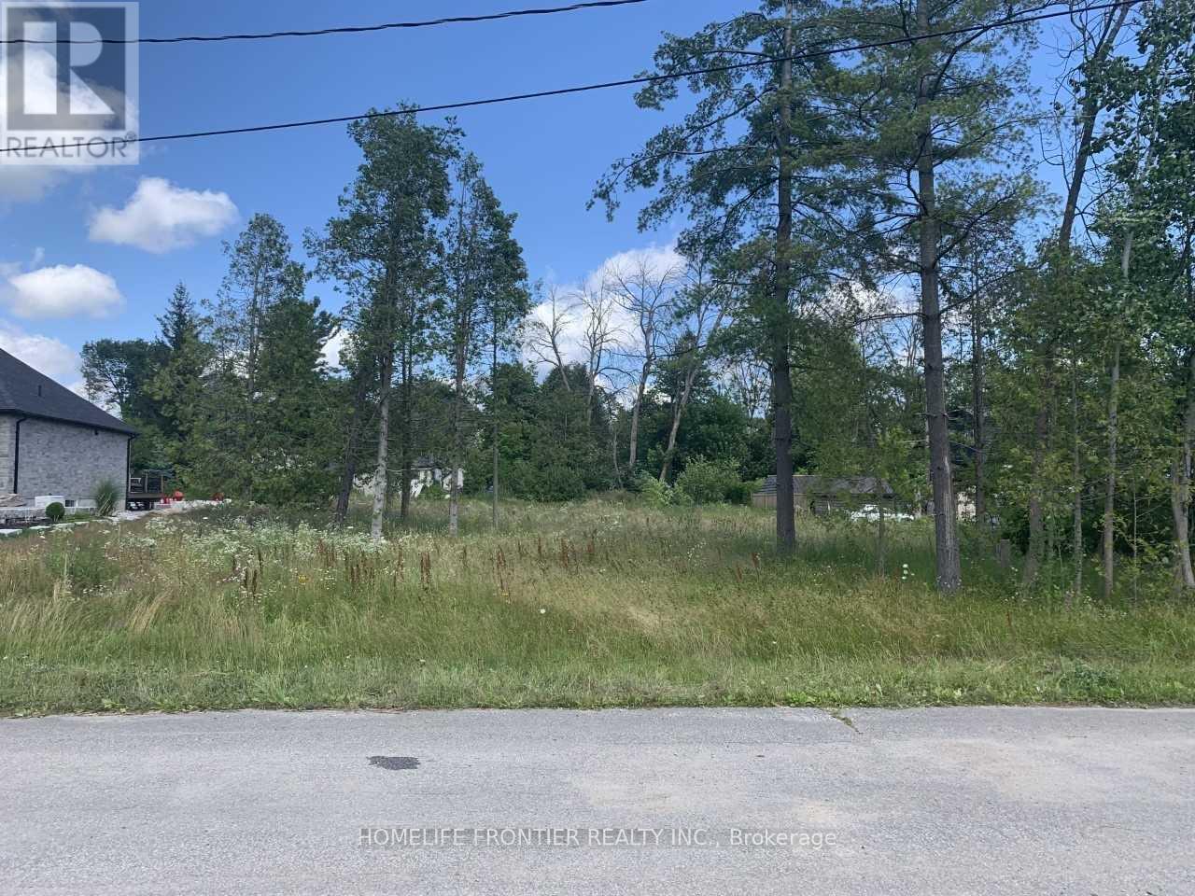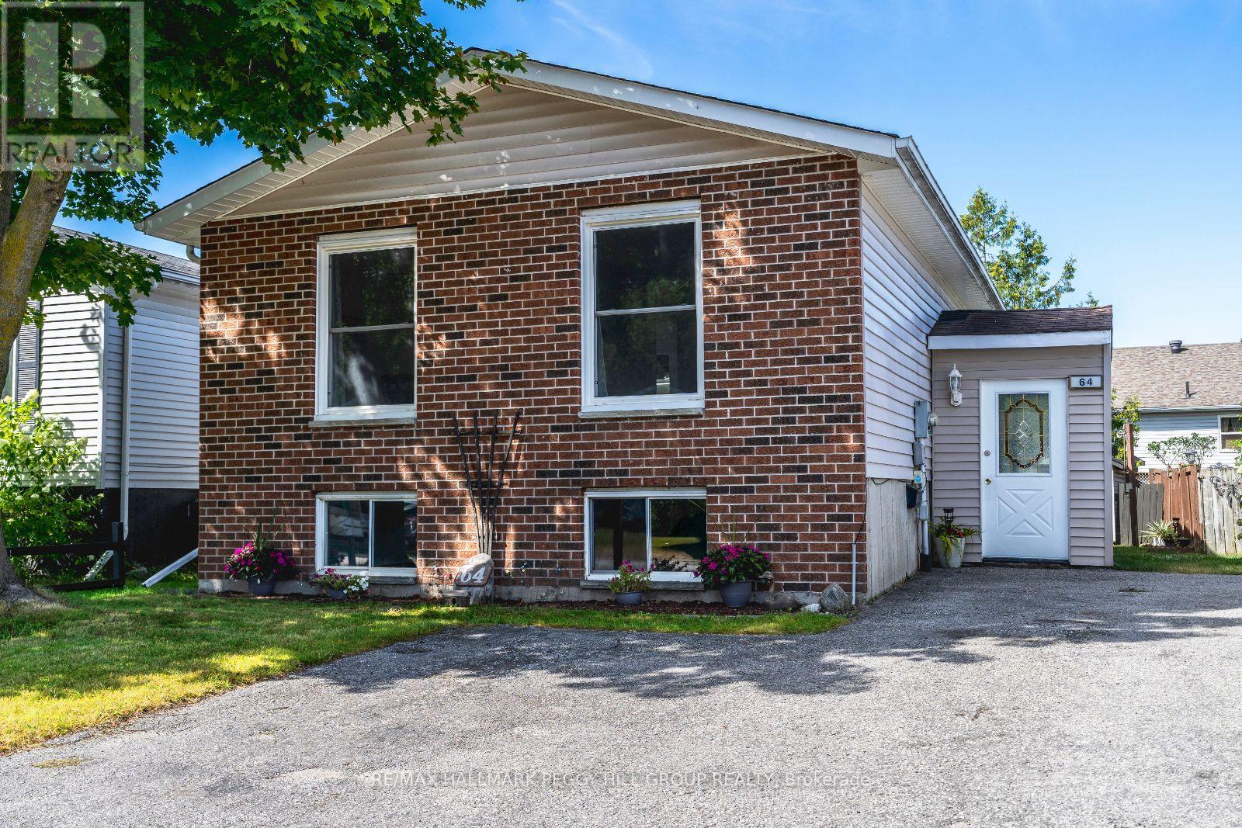1554 Gainer Crescent
Milton, Ontario
5 Elite Picks! Here Are 5 Reasons To Rent This Beautiful 2-Storey Townhouse Boasting 3 Bed, 3 Bath, 2-Car Parking, 1390 Square Feet In Clarke, Milton's Sought-After Neighborhood!. 1) This Family Home Combines Style And Convenience With Nearby Amenities. It Features A Beautiful House And Stunning Fully Fenced Backyard With Stone Patio. 2) Inside, You'll Find 3 Bright Bedrooms, 2.5 Bathrooms, And A Spacious Unfinished Basement Ready For Your Ideas. 3) Enjoy The Open Concept Layout With Gleaming Wide Plank Floors And A Gas Fireplace In The Family Room. 4) The Eat-In Kitchen Features Quartz Counters, Stainless Steel Appliances, A Tile Backsplash, And Ample Counter And Cabinet Space. 5) Upstairs, Find 3 Generous Bedrooms, A Full 4pc Bathroom, And A Spacious Linen Closet. The Primary Suite Includes A 3pc Ensuite And Walk-In Closet. Other Highlights Include Whole Home Humidifier, Garage Door Opener and Remote, Gas Fireplace, TV Wall Mount Above Fireplace. Close To Schools, Parks, Shopping, And Easy Access To Highways And Milton Go Makes Commuting A Breeze. A Warm And Inviting Home For A Small Family Only, Clean Caring Reliable And An AAA+ Tenant! (id:35762)
Exp Realty
308 Morrison Road
Oakville, Ontario
Stunning & Spacious 3,367 Sqft Home on .41 Acre Lot in SE Oakville! Beautifully Renovated in 2019 with New Interior Drywall, Floors, Windows, Roof, Appliances & Mores! Gorgeous Custom Kitchen Boasts Heated Porcelain Tile Flooring, Quartz Countertops & Backsplash, B/I Bosch Stainless Steel Appliances & Separate Breakfast Area with Additional Cabinetry, 2 Bay Windows & W/O to Backyard! Beautiful Formal Dining Room. Oversized Living Room with Gas Fireplace Leading to Generous Private Office/Den with Slate Feature Wall with Gas Fireplace, Ample Windows & Separate Front Entrance. Hardwood Flooring, Pot Lights & Crown Moulding Thru D/R, L/R & Office. Heated Porcelain Tile Flooring Thru Gracious Foyer & Hallway with Bonus Cabinetry. 2pc Powder Room on Main Level, Plus Spectacular Mudroom Featuring Heated Limestone Flooring, Vaulted Ceiling with Wood Beams, 2 Skylights, Garden Door W/O to Patio & Backyard, Plus Garage Access, Additional Front Entrance & Access to Vast Upper Level Family Room (Above the Garage) with Gas Fireplace & Many Windows. 4 Generous Bedrooms on 2nd Level, with Primary Bedroom Boasting W/I Closet + Additional Closet, Lovely B/I Display Cabinetry, Modern 4pc Ensuite (with Double Vanity & Glass-Enclosed Shower) & Garden Door W/O to Covered Balcony Overlooking the Pool & Backyard! Spacious Open Rec Room in Basement, Plus Laundry Room, Large 3pc Bath & Ample Storage. Gorgeous Front Yard with Expansive Interlock Driveway (Room for 8+ Cars), Water Fountain, Gorgeous Perennial Gardens & Elegant Covered Porch Entry! Private Backyard Oasis with Expansive Patio Area, Heated Saltwater Pool, Garden Shed & Spectacular Perennial Gardens! 2 Sets of A/C & Furnace. Beautiful Morrison/SE Oakville Location within Walking Distance to the Lake as Well as Parks & Trails, Schools, Gairloch Gardens & Much More! (id:35762)
Real One Realty Inc.
892 Sweetwater Crescent
Mississauga, Ontario
Charming Lorne Park Detached Home in a Highly Desirable Location! Perfect for families or first-time buyers, this home offers exceptional value in one of Mississauga's most sought-after neighbourhoods. Fully updated with brand new kitchen, modern bathrooms and fixtures, finished basement with additional washroom, bedroom & rec room, hardwood floors throughout, large backyard with deck and tiered landscaped garden. Located within a top-rated school district, residents will enjoy an abundance of nearby parks, trails, and recreational opportunities. Just minutes from Lake Ontario, the Credit River, and the vibrant community of Port Credit. Nestled on a quiet, tree-lined crescent, this home features a finished lower level with a walkout to a beautifully landscaped lot. A private driveway with a garage provides ample parking. Conveniently located near both Port Credit and Clarkson GO stations, making commuting to Toronto simple and efficient. ** See virtual tour for 3D tour and all photos/floorplans ** (id:35762)
RE/MAX Noblecorp Real Estate
2001 - 10 Park Lawn Road
Toronto, Ontario
Furnished and Incredible Inside & Out! Gorgeous 2 Bedroom 2 Bath Corner Unit W/Huge SW Facing Private Balcony. Breathtaking Panoramic Lake, Marina & Spectacular Sunset View, Great Floor Plan W/Spacious Open Concept & Private Bedrooms On Opposite Sides Of Unit. Professionally Painted, Custom Closet Organizers In All Closets, Fantastic Location, Walking Distance To Public Transit & Shopping. Live At Encore With Resort Style Amenities. A Wonderful Place To Call Home. (id:35762)
Ipro Realty Ltd.
12641 Kennedy Road N
Caledon, Ontario
Located in the sought-after Southfield Village community of Caledon, this spacious and well-maintained freehold end-unit townhome offers approximately 2,055 square feet of above-grade living space (as per MPAC), plus a professionally finished basement of approximately 1,000 square feet. The home features a stone and brick exterior and a functional layout with separate living, dining, and family rooms, all with hardwood flooring. A hardwood staircase with iron spindles adds a refined touch, while the modern kitchen includes quartz countertops and stainless steel appliances. Upstairs offers three generously sized bedrooms, including a primary suite with a four-piece ensuite and walk-in closet. The finished basement offers a spacious open layout with future potential for rental or in-law use. Additional features include a stainless steel fridge, gas stove, built-in dishwasher, washer and dryer, window coverings, and light fixtures. The backyard features a stone interlock patio, and the home is conveniently located near schools, parks, scenic trails, and a creek. (id:35762)
Save Max Gold Estate Realty
4 Dunray Court
Mississauga, Ontario
Location, Location, Location! Welcome to "Pleasantville", one of the most sought-after neighbourhoods in Streetsville. Immaculately maintained by the original owner, this charming detached 4-bedroom, home is a true gem that offers both space and versatility for all your needs! As you step into this bright and inviting home, you'll immediately notice the abundance of natural light pouring in from every angle. While the exterior may not reveal the full scope of this home's size, once inside, you'll be amazed at how much space it offers. On the 2nd floor, you'll find 3 spacious bedrooms and a well-appointed 4-piece bathroom. The main floor boasts a large living room, dining room, and an eat-in kitchen that easily accommodates a generous table perfect for family meals and entertaining. From here, step outside onto your private interlock patio, ideal for hosting gatherings or simply relaxing in peace.But wait, theres more! A huge bonus room with a powder room on the main floor provides endless possibilities. Whether you decide to transform it into a garage, use it as a kids' playroom, or keep it as the art studio it has been for years, this space adds incredible value to the home.The lower level offers a very large bedroom and an additional bathroom. Plus, theres no shortage of storage space with an extra-large crawl space, ensuring everything has its place. Don't miss out on this exceptional opportunity to live in one of Streetsville's most desirable neighbourhoods where the neighbours look out for your family! Walk to the many parks, including Meadow Green Park up the road with tennis courts, and jungle gym, abundant trails along the beautiful Credit River, and access to top-rated schools in the area. With easy commuting options and shopping just around the corner, everything you need is right at your doorstep! You dont find communities like this very often anymore. (id:35762)
Keller Williams Real Estate Associates
3008 - 208 Enfield Place
Mississauga, Ontario
Gorgeous Corner Unit W/Great Panoramic Views; Show 10+ Steps To Kariya Park, Lots Of Natural Light, Functional Layout, 9 Ft Ceiling, 2 Full Bath, Modern Layout, Great Amenities, Very Central Location, City Centre, Square One Mall, Ymca, Celebration Square, Public Library, Steps To Park, Shop, Restaurants. Bank & Super Market, Hwy 401,403,407, Go Station ( Bus & Train). Very Convenient Location !! (id:35762)
Ipro Realty Ltd.
0 Symond Avenue
Oro-Medonte, Ontario
Perfect Opportunity To Build Your Own Oasis On This Perfect Half Acre Building Lot In Oro Park, Just Steps From Lake Simcoe On Quiet Dead-End Road,Live Amongst Waterfront And Recently Built Custom Homes. Only 10 Min Drive To Barrie & Orillia W Easy Access To Hwy 11 & 400. Shopping, Grocery Stores, Golf Courses, Rec Areas All W/In 10 Min Drive. Sand Beaches & Parks W/In Walking Distance. Access To A Boat Launch On 9th Line. Hydro, Gas, Phone & Internet Avail. Snow Plow & Garbage Pick Up On Street (id:35762)
Homelife Frontier Realty Inc.
82 Franks Way
Barrie, Ontario
Rare location and newly built townhome in a quiet and tucked away neighborhood only a short 10 minute walk to the GO station and a 15 minute walk to Barrie's gorgeous Waterfront. Perfect for anyone who wants a stress free commute to the GTA and loves the close proximity to the Waterfront for peaceful walks, boating, paddle boarding, swim or just take in the views. No maintenance fees. Fully fenced backyard. 4 total parking spaces. Direct access into the house from the garage. No direct rear neighbors in your backyard. No busy streets. Very family friendly. Built in 2018. No need for costly updates. Convenient upstairs laundry right next to all 3 bedrooms. Ensuite bathroom. Extremely clean and well kept. High quality laminate flooring upgrade on main level (2020). Backyard deck (2024). Close to Barrie's downtown, waterfront, walking and biking trails, beaches, easy access to the highway, GO station, top rated schools, shopping and more! (id:35762)
RE/MAX Hallmark Chay Realty
64 Telfer Road
Collingwood, Ontario
CHARMING FAMILY HOME OFFERING NATURE, CONVENIENCE, & CONNECTION - YOUR CHANCE TO OWN IN DESIRABLE SOUTH COLLINGWOOD! An incredible opportunity awaits in one of Collingwoods most sought-after family-friendly neighbourhoods! This linked, raised bungalow is ideally located on the quiet south side, just steps from parks, trails, schools, public transit, and basic amenities. Stay connected to it all with downtown, the waterfront, beaches, marinas, trails, shoreline lookouts, and the Collingwood Arboretum just minutes away. Outdoor lovers will appreciate the easy access to Blue Mountain Village and Ski Resort, Wasaga Beach, and surrounding provincial parks for endless year-round adventures. From the moment you arrive, you'll be drawn in by the homes inviting curb appeal, highlighted by a picture-perfect front tree, colourful garden beds, and a large driveway with space for four vehicles. The spacious backyard offers privacy and room to play, complete with a newer deck and gazebo for easy outdoor dining and relaxing. Step inside to a welcoming front foyer with walk-through access to the yard, and a sun-filled open-concept layout with oversized windows and a kitchen skylight that fills the space with natural light. The kitchen boasts premium stainless steel appliances, and flows effortlessly into the dining and living areas, providing the ideal space for connected family gatherings. The main level features two generous bedrooms, including a primary with a sliding glass walkout to the deck, a 4-piece bath, and the flexibility to convert to three bedrooms if desired. The lower level offers fantastic in-law suite potential with a bedroom, 3-piece bath, kitchen, laundry, and a versatile rec room. With forced air gas heating, central air conditioning, and flexible living space, this #HomeToStay is a standout choice for first-time buyers eager to plant roots in Collingwood - offering exceptional value, comfort, and exciting potential to grow! ** This is a linked property.** (id:35762)
RE/MAX Hallmark Peggy Hill Group Realty
Ph03 - 30 Upper Mall Way
Vaughan, Ontario
Experience elevated living in this brand-new, never-lived-in 2 bed+den/2 bath penthouse, offering 1,200+ sq ft of contemporary elegance in the first of two towers constituting the leading edge of a massive redevelopment of the tract of land on the northwest corner of Clark Avenue and Bathurst Street upon which sits the Promenade Mall. This bright penthouse corner suite features floor-to-ceiling windows, bathing the space in natural light while showcasing breathtaking panoramic views. The modern open-concept design boasts a stylish kitchen with sleek stainless steel appliances and a centre-island, perfect for entertaining. The primary bedroom offers a private retreat with a walk-in closet and ensuite. Enjoy the rare luxury of two private balconies, including one off the primary bedroom, ideal for morning coffee or evening relaxation. Includes TWO parking spaces and 1 locker. Unbeatable location! Nestled at the northwest corner of Clark Avenue and Bathurst Street, to be connected by an indoor passageway to the Promenade Shopping Centre that includes more than 150 stores and services such as Coach, Aritzia, H&M, Lululemon, Athletica, SportChek, Old Navy, Urban Planet and Pandora, and just blocks west along Clark of the Beth Avraham Yosef Synagogue (BAYT) and Sobeys Thornhill, world-class dining and cafes. Easy access to Highway 407, VIVA Transit Terminal to the soon-to-be completed Vaughan Metropolitan Subway Station, parks, library and golf course, community centres and top-rated schools. Residents enjoy state-of-the-art amenities, including fitness center, rooftop terrace, party lounge and more. (id:35762)
Century 21 Leading Edge Condosdeal Realty
3611 - 28 Interchange Way
Vaughan, Ontario
Brand New, Never Lived In Menkes-Built Luxury Condo, Spacious Grand Festival - Tower D Building 1 Bedroom & 1 Full bathroom with One Locker, Clear South View To CN Tower, Bright And Functional Layout Featuring 9-Ft Ceilings, Floor-To-Ceiling Windows, Modern Open Concept Kitchen, S/S appliances, Quartz Countertops, And Contemporary Cabinetry, Spacious Living Area With Walk-Out To A Large Balcony Offering Festival Community Garden View And Plenty Of Natural Light., Ensuite Laundry. Just Steps To VMC Subway, Viva Transit, And Minutes To Hwy 400, 407, York University, Vaughan Mills, Costco, IKEA, And More. Enjoy Access To State-Of-The-Art Amenities Including Fitness Centre, Party Room, Rooftop Terrace, And More. (id:35762)
Real One Realty Inc.












