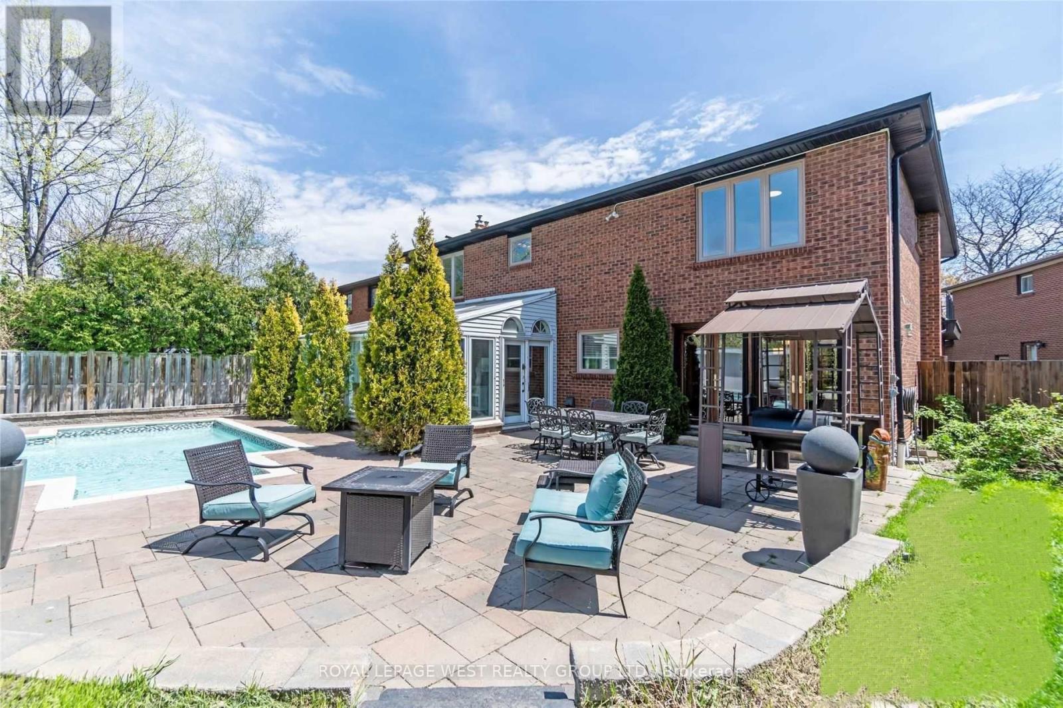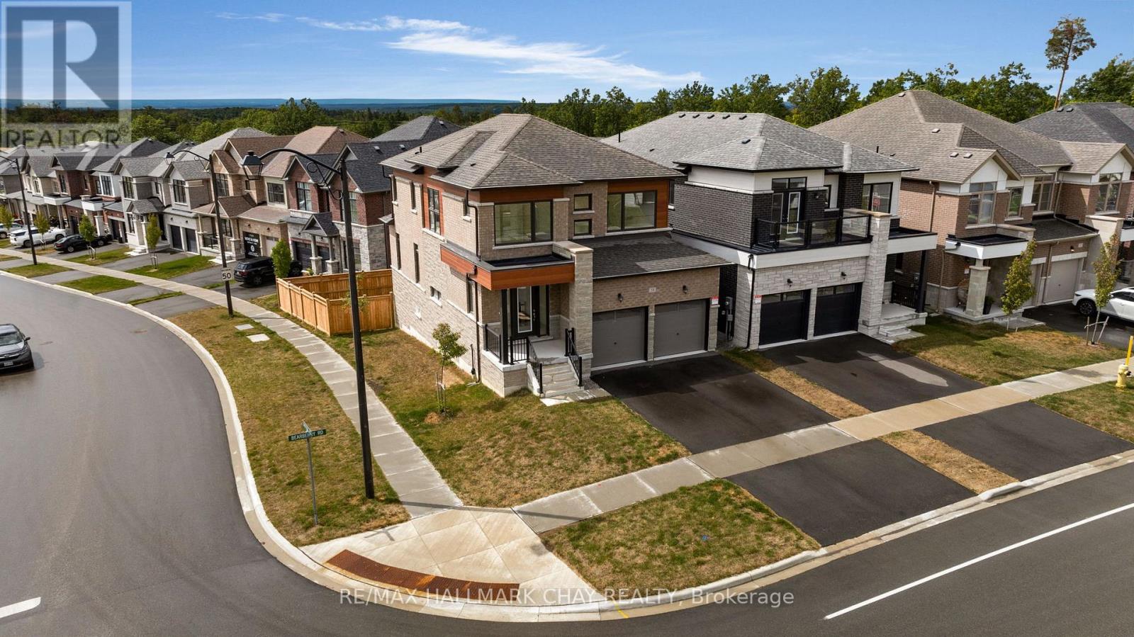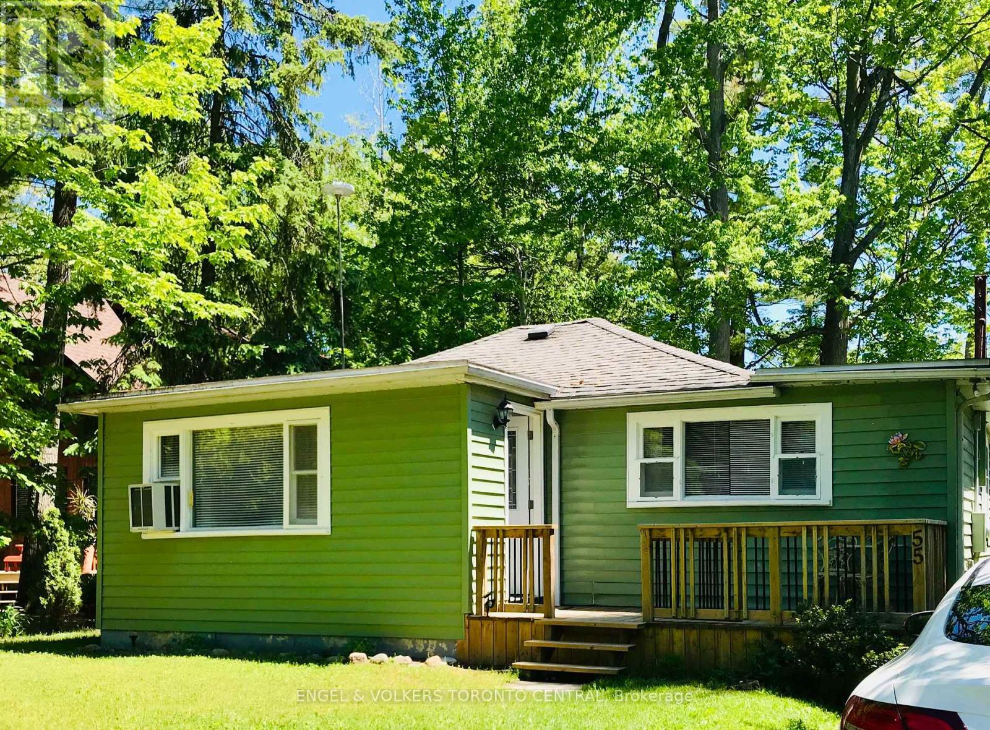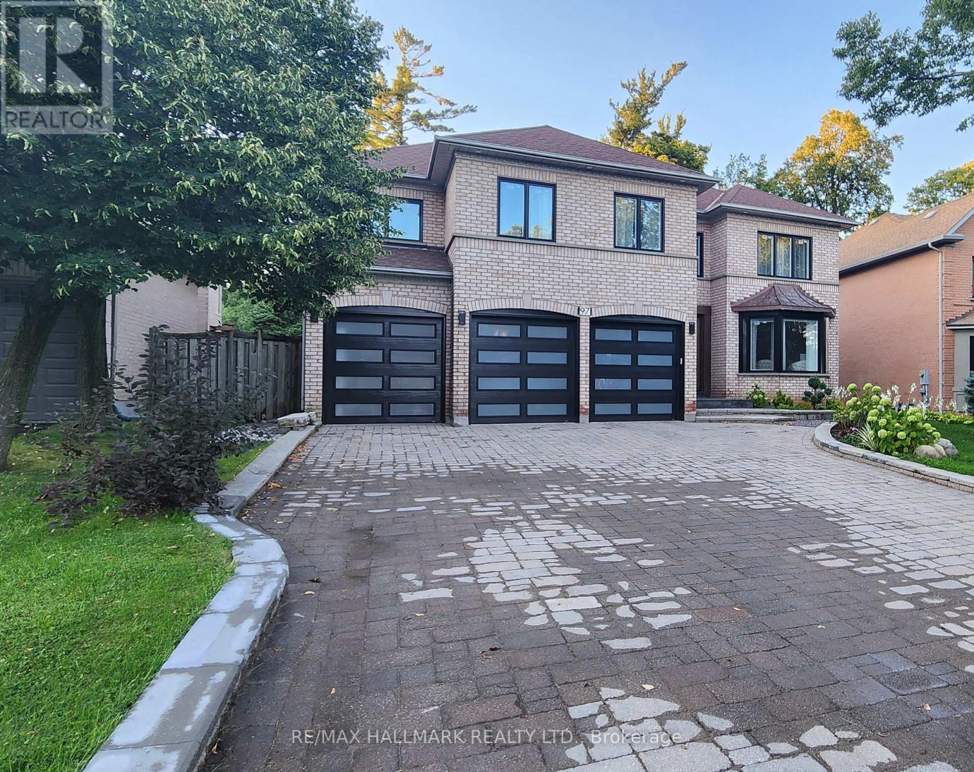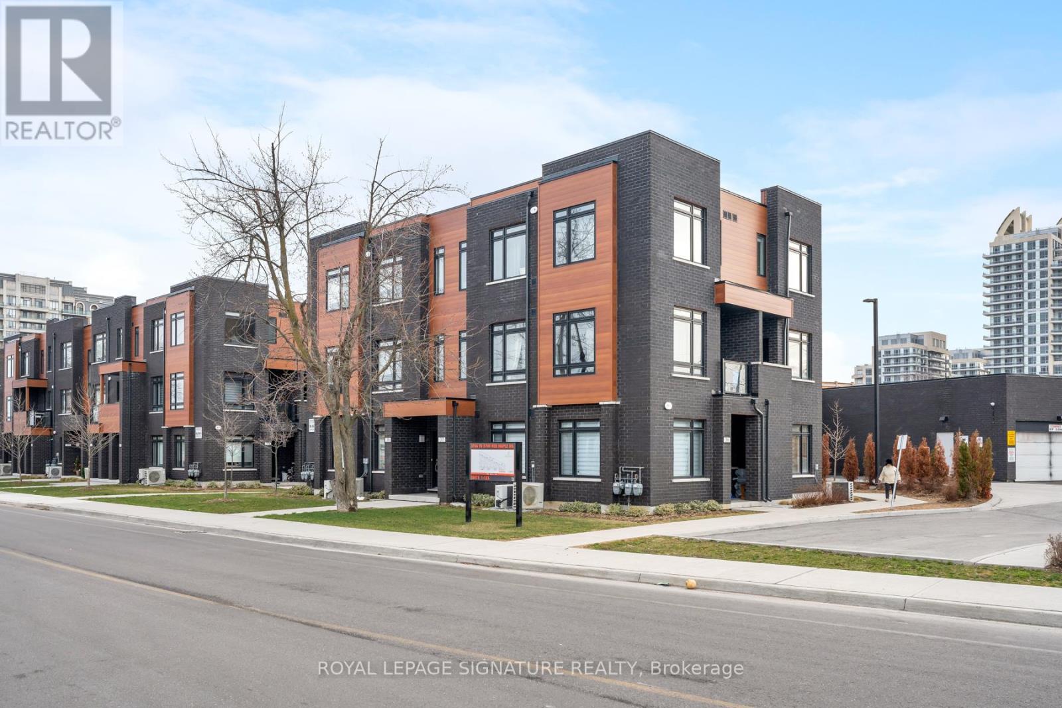555 Veterans Drive
Brampton, Ontario
Spacious 2500+ sq. ft. Detached Home with Legal 2 Bedroom 1 Bathroom Basement Apartment! Thisstunning property features a fully finished basement with a separate side entrance, perfectfor rental income or extended family. The main floor offers an open-concept design withhardwood floors, pot lights, and a cozy family room with a fireplace. The modern kitchen isequipped with stainless steel appliances and plenty of space for entertaining. Upstairs, enjoy5 generously sized bedrooms, including a primary retreat with dual walk-in closets and a spa-like 5-piece ensuite, plus the convenience of second-floor laundry. Step outside to a large,fully fenced backyardideal for family gatherings. Located in sought-after Northwest Brampton,steps from a commercial plaza with a dollar store, pharmacy, and restaurants, and close toschools, parks, Cassie Campbell Community Centre, police stations, Mount Pleasant GO Station,and local transit. (id:35762)
Revel Realty Inc.
511 Ettridge Court
Mississauga, Ontario
Stunning 2021 Makeover throughout! Check out this spectacular Turn Key/Renovated Detached Bungalow, nestled in the desirable community of Mineola! The main floor features an eat-in Chef's Kitchen with stainless steel appliances, custom cabinetry, gas stove top, two B/I ovens, farmhouse sink, backsplash, and a waterfall Island draped In quartz. Bright, Open-concept living and dining area, ideal for entertaining, Light engineered hardwood floors, pot lights throughout main and lower levels. All 3 bathrooms are renovated. Modern finishes everywhere you look! Spacious primary bedroom includes a stunning ensuite bathroom with heated floors, Good sized additional bedrooms. The finished basement features a separate side entrance, Large Living/Rec room area with fireplace, surround sound and built in's, beautiful 2nd Kitchen, Multi-purpose room w built in's, Bedroom with large closet, Office with fireplace, Cold cellar, Oversized Laundry room and storage area, Lastly the lower level is complete with a stunning 4pc bathroom with heated floors, seperate bathtub & walk-in shower. This space is ideal for an In-law/Nanny suite, multi-generational families, or just a haven of extra living space. Premium pie shaped lot. Dreamy Outdoor space with a Private backyard, Stunning landscaping, Mature trees, Gazebo and Outdoor kitchen pergola for entertaining. Inground heated pool with detailed amor stone. Must see for yourself, you wont be disappointed! Close To Schools, Port Credit, Walk to Parks, Shopping, Highway QEW, 427, Transit, Port Credit & Long Branch Go Stations. Dont miss out on this opportunity, 10+ (Fridge, Gas Stove top, Two B/I Ovens, B/I Microwave, Dishwasher, Washer & Dryer, Furnace, A/C, Newer Windows 2021, Roof 2023). (id:35762)
Keller Williams Real Estate Associates
41 Vancho Crescent
Toronto, Ontario
If You Value Lot Size, How about 10,506 SqFt On a Family Friendly Cul-De-Sac Shaped Street? If You Value Home Size, How About 3270 SqFt + 1465 SqFt in Basement? Enter the Grand Foyer with Views to the 2nd Floor, but Your Eyes Will Veer to the Right for a Peek of the POOL. Every Room Is Generous in Size and Thoughtfully Laid Out. The Solarium Is a Retreat to Congregate, Do Yoga; it's Bright and Cheerful Even On Cloudy Days. White Kitchen W/ Appliances replaced in 2023. Fireplace Insert and Built-ins In the Family Room Exude True Craftsmanship. The Formal Living Room Opens Up to the Dining Room For Easy Entertaining Providing a Second Walkout to the Backyard. Main Level Laundry/Washroom and Easy Garage Access Off Front Door. The 4 Bedrooms & 2 Washrooms Upstairs are Spacious and Encircle the Hallway. The Primary Bedroom Door Is Tucked Away from the Other Bedrooms. The Stylish Accent Wall Modernizes the Room. Spa Like Ensuite Bathroom Has Double Sinks, Tub & Shower and Adjoins the Walk In Closet. The High Basement Is An Entertainers Dream w/Wood Burning Fireplace, Bar Area, Media Room Space, Exercise Area, Pool Table, Sitting Area, Office Area & Storage Space. It Can Easily be Cornered Off for A 5th Bedroom. The 4th Washroom Has Been Recently Renovated with Double Shower. The Backyard Widens to 80 Ft at Mid Way that Includes an Unexpected Grassy Side Yard on the West Side of the Home Big Enough for a Trampoline. The POOL and Cabana at the Rear make a Statement. No Homes Look Onto the Pool, Giving You the Privacy You Desire. The Landscaped Gardens, Flower Beds, Provide that Special Factor. EXTRAS: New Roof Shingles 2023. Recent Upgrades Include: Pool Heater, Stonework & Patching, New Pool Cover, Landscaping, Sprinkler, Garage Door Opener, Painting. LOCATION: Walking distance to Highly Rated Richview Collegiate, TTC bus to Bloor St. HWY, Airport, St Georges Golf Course. One of Toronto's most Luxurious Neighbourhoods. (id:35762)
Royal LePage West Realty Group Ltd.
176 Cooke Crescent
Milton, Ontario
Welcome To 176 Cooke Crescent In Miltons Sought-After Dempsey Neighbourhood A Quiet, Family-Friendly Street Steps From Top-Rated Schools, Parks, And Amenities. This Beautifully Maintained 4-Bedroom, 3-Bath Home. Hardwood Floors, Elegant Crown Mouldings, Coffered Ceilings, And Generously Sized Principal Rooms. The Bright And Spacious Layout Includes A Main Floor Laundry, Finished Basement, And A Versatile Loft With Walk-Out To Private Balcony Ideal For A Home Office, Media Room, Or Retreat. The Private Backyard Offers Plenty Of Space To Relax And Entertain, While The Double Garage And Extended Driveway For 6 Vehicles Provide Exceptional Convenience. (id:35762)
Right At Home Realty
Unit A Basement - 209 Ridge Road
Caledon, Ontario
Bright 2-bedroom, 1-bathroom basement apartment with walk-out and private entrance. Features an open living/dining area, functional kitchen with brand new appliances, ensuite laundry, and plenty of natural light. Conveniently located near parks, recreation facilities, and just a short walk to public transit. (id:35762)
RE/MAX Experts
1480 Clarkson Road N
Mississauga, Ontario
Step Into A Rarely Offered 3 Bdrm Custom Bungalow In The Prestigious Lorne Park School District, Where Vaulted Ceilings, Sun-Filled Spaces & A Backyard Oasis Create The Perfect Blend Of Luxury & Tranquility! Offering Almost 2100 Sq Ft Above Grade On An Irregular Lot Expanding To Over 120 Ft Wide At The Back, This Home Showcases Style, Comfort & Unmatched Privacy. A Striking Entranceway W/ Soaring Vaulted Ceilings Sets The Tone, Offering Direct Access To The Garage & Flowing Seamlessly Into The Heart Of The Home. Skylights & Expansive Windows Fill The Home W/ Natural Light, While Soaring Ceilings Elevate Both The Living Rm & Primary Bdrm. The Open Concept Design Is Anchored By A Gourmet Kitchen Featuring An Oversized Island, Premium Finishes, Opening To The Dining & Living Areas, Perfect For Everyday Living & Entertaining. The Primary Suite Is A True Retreat W/ Fireplace, Custom Walk-In Closet, 4 Pc Ensuite & Walkout To The Deck & Backyard. The 2nd Bdrm Features A Lofted Area & Semi-Ensuite, While The 3rd Bdrm Is Bright & Spacious. The Finished Lower Level Expands The Living Space W/ A Large Rec/Games Rm For Endless Possibilities. Step Outside To A Private Backyard Paradise W/ Multiple Walkouts, Oversized Deck, Tranquil Pond & Multiple Sitting Areas Surrounded By Mature Landscaping. A Double Garage, Large Driveway, & Exceptional Location Complete This Remarkable Home. Truly A Rare Offering! All This Just Steps To Clarkson Village & Clarkson GO, Moments To The Lake, Trails, Hwys & Top-Rated Schools. The One You've Been Waiting For! (id:35762)
Sam Mcdadi Real Estate Inc.
25 Red Maple Lane
Barrie, Ontario
SLEEK, SPACIOUS & STEPS TO EVERYTHING INNISHORE HAS TO OFFER! Step into modern comfort in this beautifully finished 3-storey townhouse in Barrie's prime Innishore community, where convenience and a vibrant lifestyle come together. Located within walking distance to groceries, schools, parks, the Barrie South GO Station, and local transit, and just minutes to major shopping, Kempenfelt Bay, and Friday Harbour Resort, this home truly puts everything at your fingertips. The open-concept main floor boasts a bright and spacious layout with connected living, dining and kitchen areas that open onto a charming balcony - ideal for peaceful morning coffees and relaxing evenings. A flexible den or guest bedroom with a 2-piece bath adds practicality to the main level. Upstairs features three well-appointed bedrooms, including a generous primary suite with dual closets and a private 3-piece ensuite, plus an additional 4-piece bathroom. With contemporary finishes, a carpet-free interior, an attached garage with a private driveway, and a low-maintenance exterior, this move-in ready #HomeToStay is an exciting opportunity for families, commuters, or investors alike! (id:35762)
RE/MAX Hallmark Peggy Hill Group Realty
58 Bearberry Road
Springwater, Ontario
This beautiful stone & brick, Geranium built, nearly new 2 storey home has everything your family is looking for! Located in the highly desirable Midhurst Valley development this home sits on a premium corner lot and is located directly across from a newly constructed park for the kids. Inside you will find a spacious main floor with an open concept layout that is highlighted by 9 foot ceilings and oversized windows bringing in a ton of natural light and providing views of Vespra Hills golf course from your living room! The oversized living room has a gas fireplace and room for the whole family. Directly adjacent the living room is the open concept kitchen/dining space that features extended height cabinetry, quartz counters with large breakfast island, and stainless steel appliances. The main floor is rounded out by a 2pc bath and large foyer. Upstairs are 3 terrific size bedrooms including the giant primary with coffered ceiling, walk-in closet, and stunning 5 piece ensuite. An additional 4 piece bath services the other 2 bedrooms and a large second floor laundry room provides the utmost convenience. The unspoiled basement is a walkout and has large windows due to the grade, which provides a ton of options for multi-generational living or income potential with a second suite. What sets this one apart in the neighbourhood is the yard space this corner lot provides - YES, YOU HEARD CORRECTLY, THIS ONE HAS YARD SPACE! Fenced on 2 sides already and easily closed on the third the corner lot provides for additional yard space that is certainly a premium. This neighbourhood is ideally situated in a fantastic school district, just moments to all daily conveniences in the North end of Barrie, and is surrounded by outdoor recreation (Snow Valley Ski Resort, Vespra Hills Golf Course, Simcoe County forest for hiking/biking). (id:35762)
RE/MAX Hallmark Chay Realty
55 47th Street North
Wasaga Beach, Ontario
This charming four-season cottage in Wasaga Beach is your perfect getaway, just a 5-minute walk to the beautiful beach and a 30-minute drive to Blue Mountain. The property boasts exceptional amenities, including a kid-friendly playground, a cozy garden fire pit, and a spacious deck ideal for summer barbecues and entertaining. The inviting living room features a gas fireplace, making it a great spot to relax while watching a movie or enjoying a good book during winter evenings. Conveniently located near grocery stores, pharmacies, and shops, this cottage seamlessly blends relaxation with functionality. (id:35762)
Engel & Volkers Toronto Central
Bsmt #a - 97 Luba Avenue
Richmond Hill, Ontario
Rent with confidence! This Fully renovated 1-bed, 1-bath basement apartment features a private entrance, private parking, and a spacious open design concept. Located in one of the prime and quiet family-friendly neighbourhoods of Richmond Hill near all amenities, YRT, GO Station ideal for professionals or couples looking for comfort and convenience. Tenant is responsible to pay for 1/6 of Utilities (Hydro, Heat, Water) and Tenant's Insurance. (id:35762)
RE/MAX Hallmark Realty Ltd.
55 - 370 Red Maple Road
Richmond Hill, Ontario
Executive 2-Bedroom, 3-Bathroom Condo Townhouse in Richmond Hill. Rare floor plan with bedroom featuring its own private ensuite bathroom, plus a powder room on the main level for everyday convenience. This home includes a walkout enclosed balcony, one exclusive parking space, and access to visitor parking. The open-concept kitchen is upgraded with a breakfast bar countertop and stainless steel appliances. Conveniently located minutes from Yonge Street, Hwy 7, 404/407, 16th Avenue, Hillcrest Mall, supermarkets, GO Station, and Viva Transit. The tenant expressly agrees to obtain and maintain all vital services including heat, electricity, water, hot water and rental of hot water tank. (id:35762)
Royal LePage Signature Realty
22 - 50 Greensborough Villag Circle
Markham, Ontario
Welcome To This New Renovated Beautiful and Bright Townhome In Highly Sought-After Greensborough Community! Spacious 3-Bedrooms and 2 Owned Parking Spaces. New Hardwood Floor Throughout, New Stairs, New Backsplash and Quartz Counter Tops. Newer Appliances. Just Steps To Daycare , Minutes To Top-Rated Schools, Parkes, Go Transit, Library, Community Centre, Hospital, Shopping And All Amenities. Low Maintenance Fee And Peace Of Mind On Lawn Care And Snow Removal. Two Balcony's and Open Concept To Family Room, with lots of natural Light. Very Clean And Good Layout This Exceptional Home Combines Space, Style and Location, Don't Miss This Rare Opportunity! (id:35762)
Aimhome Realty Inc.



