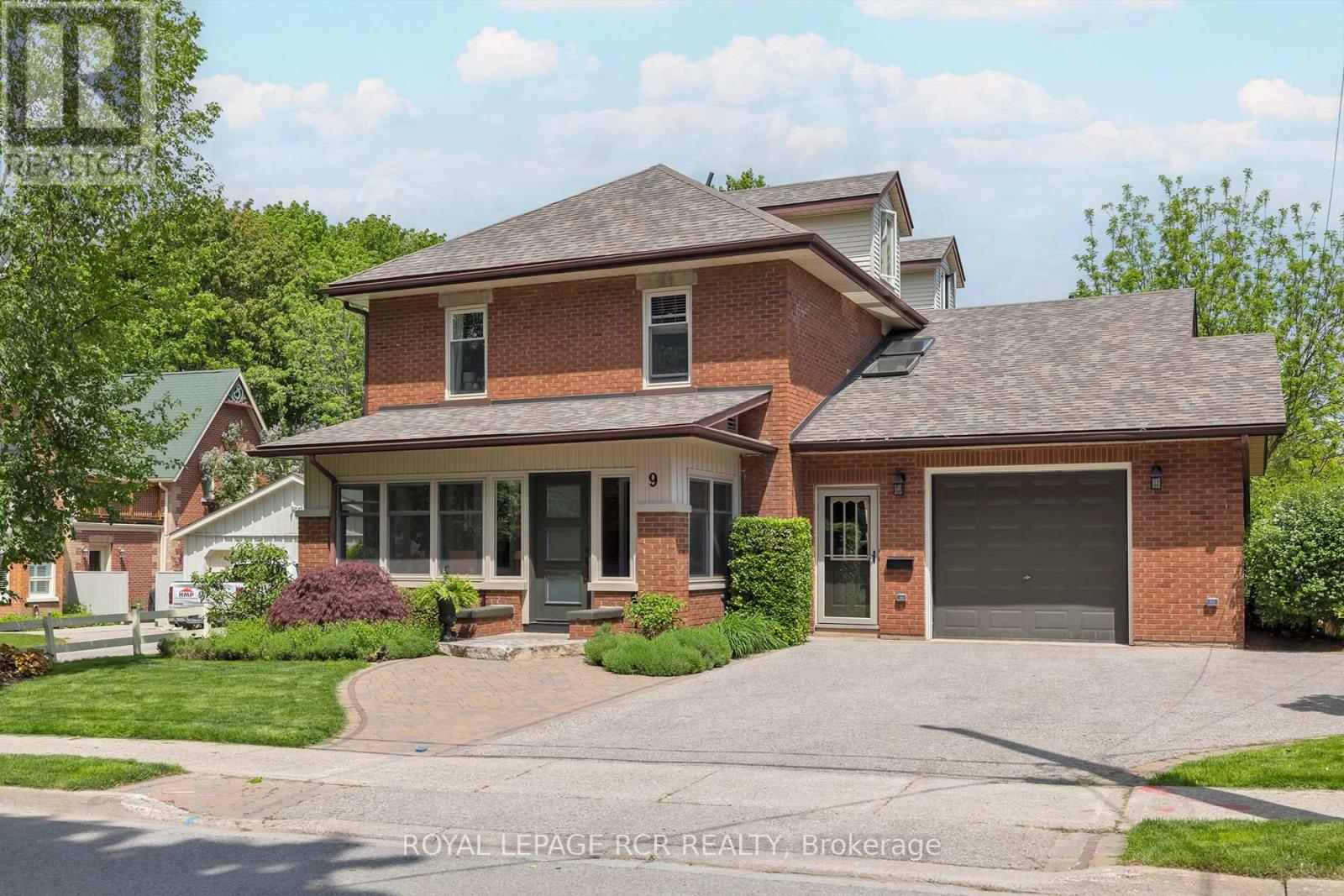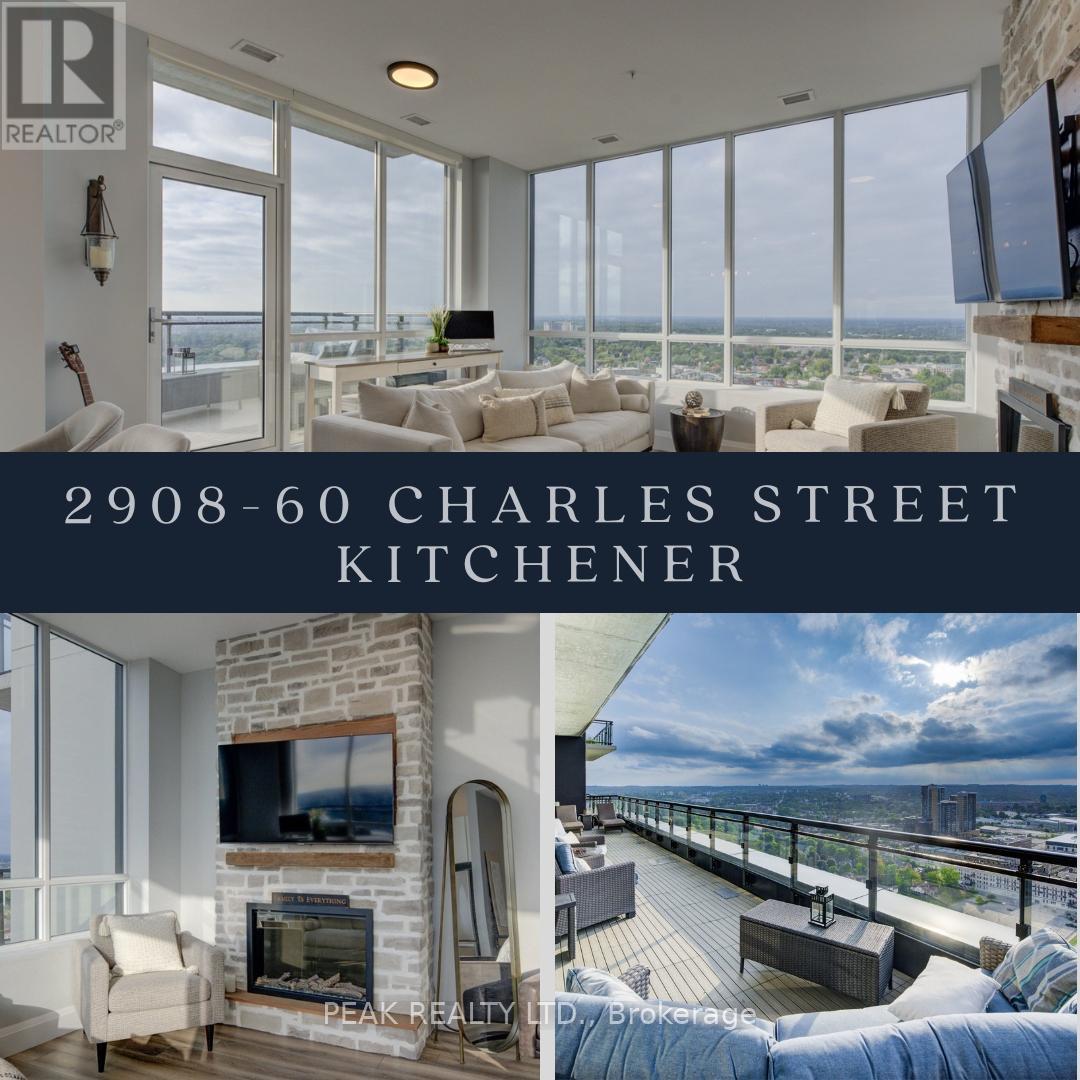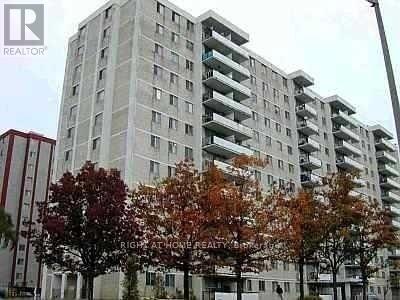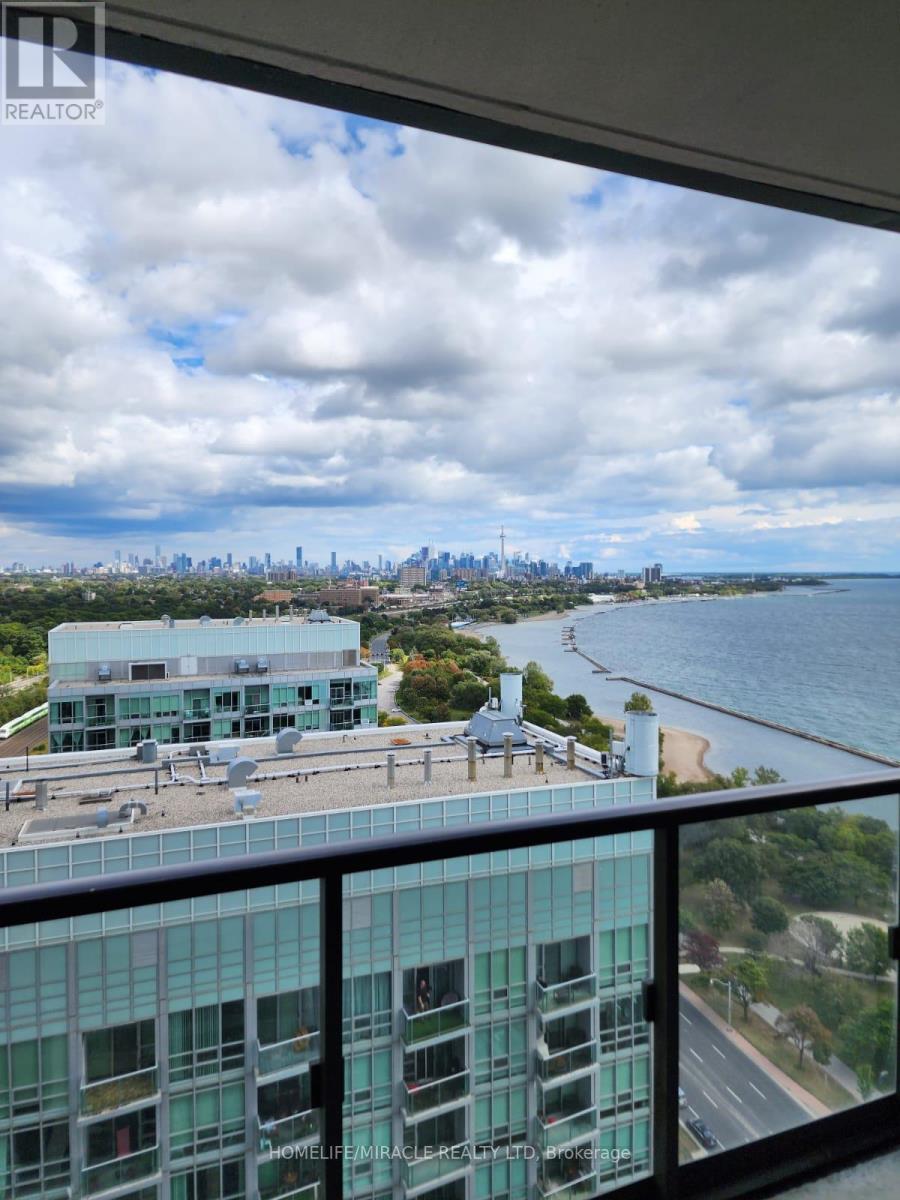240 Cloverleaf Drive
Hamilton, Ontario
This one is a MUST SEE! Quality, Custom Built, 3524 sq ft, 4+1, 5 bath two storey home with in-law located on a premium conservation lot with no rear or side neighbours. This is a spectacular quality home built by Scarlett homes it features their noteworthy built in bookcases, custom millwork and cabinetry. Oversized windows and coffered ceilings, The 10 ft. ceilings, plenty of natural light and the open concept design bring a large-scale feeling to the main floor. Open entrance and spiral staircase with wrought iron spindles accompany a living and dining room, large custom kitchen with island and large eating area. The family room next to the kitchen allows for great entertaining and flow. Both overlook the newly landscaped back yard oasis. Featuring not only a heated salt water inground pool but also a secondary pool building with bath and shower features. The finished basement offers 2nd beautifully done Kitchen, Family Rm, two Bedroom & 3 pce Bath. Huge extra living space fantastic for entertaining or older kids in-law. Everything done with high quality design and care. This home offers it ALL!! (id:35762)
RE/MAX Escarpment Realty Inc.
11 - 783 Lawrence Avenue W
Toronto, Ontario
Excellent Central Location . Dufferin St. & Lawrence Ave. W. (South, East Corner) Only minutes to Yorkdale Shopping Centre and walking distance to Subway. Direct access to all major highways. TTC Transit at your front door. Professional office space on the second floor of 2 storey building. Suitable for a variety of uses.Customer parking on a first come first serve basis. **EXTRAS** Tenants and Patrons surface parking on first come first serve basis. No Overnight parking. (id:35762)
Sotheby's International Realty Canada
899 Dundas Street W
Toronto, Ontario
Welcome to 899 Dundas Street West - A Modernist Live/Work Building in the Heart of Toronto, Designed by Kohn Shnier Architects, Blending Architecture with Functionality. Steel-Frame Construction. Newly Redesigned Residential Space Featuring Open Concept Kitchen with Brand New JENNAIR Refrigerator, Oven, Dishwasher, 5 Burner Gas Stove with Retractable Downdraft Vent, Custom Pocket Doors, and Open Riser Staircase with Minimalist Railing Design. PREMIUM Finishes Throughout Every Inch Built with Intention and Quality. Brand New BOSCH Washer & Dryer. New Furnace (2023) and Sump Pump (2022). Around 3,000 sq. ft. including an 800 sq. ft. Finished Basement. Expansive Open-Concept Layout Flooded with Natural Sunlight. Balconies on 2nd and 3rd Floors, Plus a Sustainable Green Roof. Carport with Roll-Top Access. Separate Metering for Upper and Lower Units. Steps to Ossington and Trinity Bellwoods. High Visibility Corner Lot Standalone Building. (id:35762)
Hc Realty Group Inc.
304 - 34 Norman Street
Brantford, Ontario
Welcome to The Landing! Brantford's newest and most exciting condo development paying homage to The Brantford Flying Club and available for immediate occupancy! This premium SW corner unit on the third floor boasts 900 sf with 9 ceilings, 2 bedrooms, 1 bedroom + den, a contemporary open concept design, and a sprawling 200 sf wrap around balcony with an amazing view! Beautifully finished, including LVP flooring throughout, solid surface counters and the Premium Appliance Package which includes a stainless-steel fridge, convection range, microwave hood, dishwasher, stacking washer & dryer (located in-suite). Two parking spots included. The building amenities are incredible and showcase a rooftop patio, speakeasy, fitness studio, and library. This outstanding north-end location is situated right in front of Hwy 403 access and a short walking distance to all of Brantford's finest amenities. This is a top-tier unit inside of an extremely well-built and innovative condo building, do not miss out. (id:35762)
RE/MAX Twin City Realty Inc.
9 Wellington Street
Orangeville, Ontario
ATTENTION Multigenerational Families!!! Experience the best of Orangeville living in this exceptional massive-layout home with functional 3-level separate living unit! 9 Wellington St is the ultimate package with nearly 6000 sq ft all-in, including a walkout basement. The main house has 4 bedrooms 3 bathrooms w/ option to add 2 additional bedrooms in an airy sun filled loft. Bonus: existing bathroom rough-in ALSO in the loft. This floor plan is a must see! Beautiful layout perfect for families. On the other side of the home, enjoy a separate entrance to a self contained living space with 1 bedroom, a NEWLY RENOVATED and modern 3 piece bathroom, and a separate powder room, a kitchen, living room, laundry rough-in and walkout basement. In the main house, this residence seamlessly blends sophistication and comfort. You'll immediately be drawn to the spacious living room with statement library and handsome fireplace combined w/ an exquisite formal dining room. Excellent eat-in kitchen overlooks backyard with mature landscape. Sliding doors open to deck and very private grassy backyard (with plenty of room for a pool!!!), designed for effortless entertaining and dining al fresco. This home is so special with lovely details throughout and steeped in character. Charming front porch sunroom ideal for relaxing with loved ones or working from home. Main floor laundry and huge full basement with walkout and a ton of storage (including a workshop) is the cherry on top of this extremely well thought out family home. Upstairs, spacious primary suite with stunning backyard views and bright 5 piece ensuite. Find 3 additional bedrooms with great sized closets and a perfect 3 piece bath on the spacious 2nd level. Make sure to ask for a floor plan and book a tour!!! You have to see it to believe it. Perfectly located on a quiet street close to the best shops, cafes, yoga, restaurants, and the famous Saturday Orangeville farmers' market. (id:35762)
Royal LePage Rcr Realty
2908 - 60 Charles Street W
Kitchener, Ontario
WHAT A GREAT OPPORTUNITY!! This home is perfect for you! Whether you're downsizing or just want to be in the heartbeat of the city, the "Scott McGillivray Collection" boasts 10-foot ceilings & expansive terrace! Ultimate in luxury living with this stunning penthouse, offering panoramic views of the KW skyline that you can enjoy from your 400 SQ FT TERRACE! With composite plank decking! See breathtaking sunsets & take in endless vistas from this exceptional 29th floor vantage point. High-end upgrades including luxury vinyl tile flooring, modern light fixtures, premium hardware, and floor-to-ceiling windows. KITCHEN: SS appliances, GAS stove, under-cabinet lighting, granite countertops & a sleek hex marble backsplash. An extended kitchen includes a wine fridge & a 3-seater island, perfection for both cooking & entertaining. PRIMARY BEDROOM: features a walkout to the terrace & a chic 3 pc ensuite, while an additional 4 pc bathroom completes the space. Charlie West is designed for a lifestyle of ease & enjoyment. AMENITIES: stylish social lounge with a catering kitchen, a landscaped terrace, a pet run, pet-washing stations, a state-of-the-art fitness centre, yoga & wellness rooms, picnic area with Broil King BBQ, pet pad, pet wash area & secure parking for vehicles & bicycles, a meeting room & a guest suite for visitors. Charlie West overlooks Victoria Park & City Hall, offers direct access to the ION Light Rail Transit & a short walk to Google Canada & Kitchener's innovation districthome to major tech companies, universities, and colleges. UPGRADES: custom stone fireplace, extended granite kitchen, electronic blinds & custom closets. The building: 12 ELECTRIC VEHICLE CHARGING SPACE! Recycling & garbage chutes, concierge services three days a week with evening & wknd security. This condo offers a unique opportunity for you to live in the heart of a vibrant, urban neighbourhood. (id:35762)
Peak Realty Ltd.
510 - 151 Avenue Road
Toronto, Ontario
Located in one of the most prestigious and affluent neighborhoods of Toronto, this stunning 1-bedroom plus den unit offers an exceptional opportunity for contemporary living in the heart of Yorkville. With unobstructed west-facing views, this bright and spacious unit boasts a unique open-concept layout, including a renovated, modern kitchen with sleek finishes and a custom island. The large den provides versatile space for a home office, dining area, or a cozy retreat, and has direct access to a private balcony perfect for enjoying the surrounding vibrant atmosphere. Experience sophisticated urban living with hardwood floors, newly renovated finishes, a stylish bathroom and integrated kitchen appliances. Enjoy a range of convenient amenities, such as 24-hour concierge service, fitness center, party lounge, and guest suites enhancing your living experience. Located just steps from Yorkville's world-class cafes, restaurants, boutiques, Whole Foods, and entertainment options, you'll have everything you need right at your doorstep. Parking is included. Don't miss your chance to live in this unparalleled, contemporary space in the hottest area of the city. **EXTRAS** 1 parking spot (id:35762)
Forest Hill Real Estate Inc.
914 - 50 Lotherton Pathway
Toronto, Ontario
SPACIOUS 4-BEDROOM UNITS.WITH ENSUITE LAUNDRY , ENSUITE LOCKER,AMAZING LOCATION STEPS TO NEW CALEDONIA SUBWAY STATION (SOON TO OPEN), CLOSE TO ALL AMINITIES SCHOOL, SHOPPING, YORKDALE MALL, MAJOR HIGHWAYS AND TTC AT DOOR. AFFORDABLE CONDO FEE IS INCLUDED ALL UTILITIES, SUMMER/INDOOR POOL,TENNIS,BASKETBALL FACILITIES.Y (id:35762)
Right At Home Realty
B11 - 3101 Kennedy Road
Toronto, Ontario
Gourmet City, a popular food destination, is now open for rent! Welcome! Finding your ideal space starts here! Kennedy/Mcnicoll restaurant is for rent. It is located in a prominent position in the center of the newly built food city. It is 735 square feet. It is a brand new property with a 20-foot high floor. It is convenient for transportation and is the next food gathering place. Brand-new unit with mezzanine in raw condition. Various permitted uses including restaurant, bakery, cafeteria & more. Great business ventures cater to different cultures. Versatile space with minutes drive to Hwy 404/407. The unit is designed for Restaurant use (id:35762)
Aimhome Realty Inc.
1302 - 50 O'neill Road
Toronto, Ontario
Welcome to this modern, fully furnished corner-unit condo, designed with both style and comfort in mind. Featuring a perfect split 2-bedroom + den floor plan, this spacious suite boasts nearly 900 sq. ft. of thoughtfully designed living space. Floor-to-ceiling windows fill the home with natural light, while luxurious furnishings add a touch of elegance. Enjoy two generously sized bedrooms, two full bathrooms, and a sleek kitchen outfitted with top-of-the-line appliances. The highlight is the expansive South-facing balcony, offering stunning city views. Situated steps away from the Shops at Don Mills, this condo provides unparalleled access to shopping, dining, and entertainment. Residents can also enjoy world-class amenities, including a swimming pool, gym, and more. With parking and a locker included, this exceptional suite in an unbeatable location is not to be missed! **EXTRAS** All existing appliances and furniture, including fridge, stove, built-in microwave, built-in dishwasher, All electrical light fixtures and all window coverings. (May consider to rent UNFURNISHED) (id:35762)
Royal LePage Urban Realty
91 Valecrest Drive
Toronto, Ontario
A singular masterpiece in the nation, this ultra-modern estate in Edenbridge Humber-Valley exudes elegance and sophistication. Nestled amid serene ravine views, this home offers unparalleled luxury with European-imported finishes. Every detail reflects exacting curatorial attention, from the Italian-imported kitchen with a butler's pantry and custom mechanical quartz island to the extra-high ceilings and bespoke two-level garage lift/display. Indulge in the opulence of a heated driveway and walkways, an immaculate master suite with a wraparound balcony, and an elevator or spiral staircase leading to a custom rooftop pergola. The indoor amenities include a pool, hot tub, gym, wine cellar, and more, ensuring an extravagant lifestyle at every turn. **EXTRAS** Imported Italian floors, Gaggenau appliances, custom motorized kitchen island, custom pergola, spiral staircase to rooftop terrace with spectacular views, control4 home automation, security system, sound system (id:35762)
The Agency
RE/MAX Premier Inc.
2805 - 1926 Lakeshore Boulevard
Toronto, Ontario
Amazing Location! Stunning 2 Bdrm+Den+2 Baths With Open Style Living/Dining Space With Luxurious Smooth Finishes With 9Ft.Ceilings. Things that you wont find in lot of units .$43500 upgrades Hardwood flooring throughout No Lamination. Upgraded Quartz by the builder in the kitchen and the potlights by the builder. Upgraded tiles by the builder throughout. Clearview To downtown CN Tower and the Lake At Mirabella Luxury Condos With Resort Style Amenities Providing Comfortable Living. Large Balcony With Incredible South View Overlooking Lake Ontario. Convenient Location With Ez Access To Downtown,427, Qew, Gardiner, Lakeshore & Transit Too. High Park, Waterfront Trails. **EXTRAS** Fridge, Stove, Dishwasher, Washer & Dryer (id:35762)
Homelife/miracle Realty Ltd












