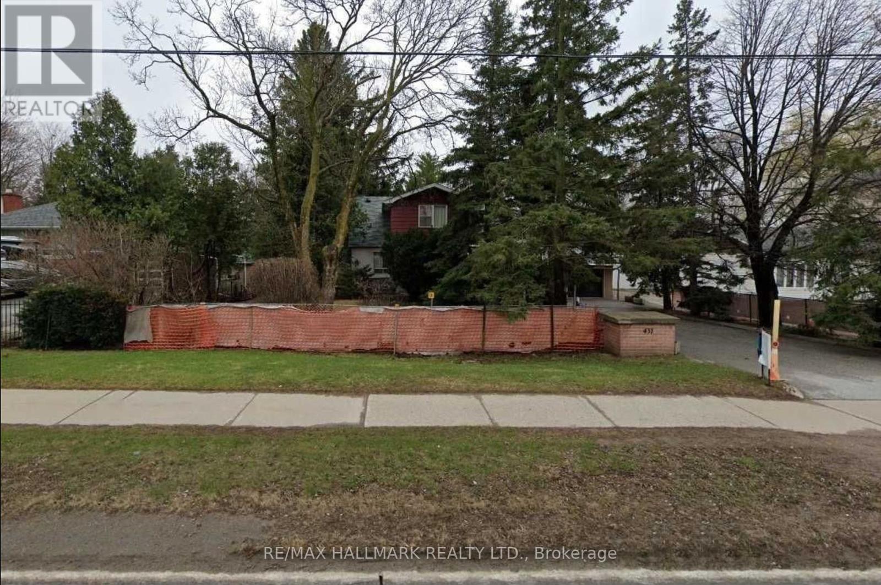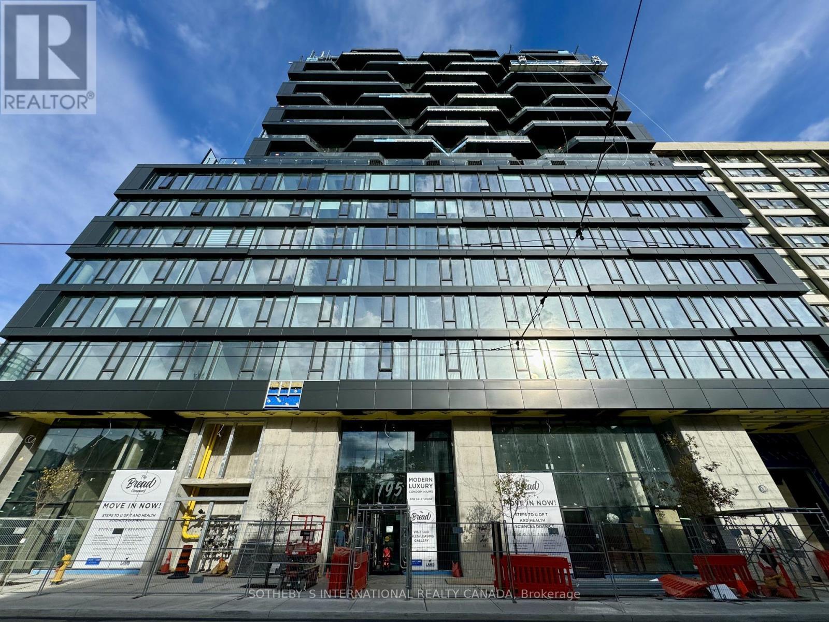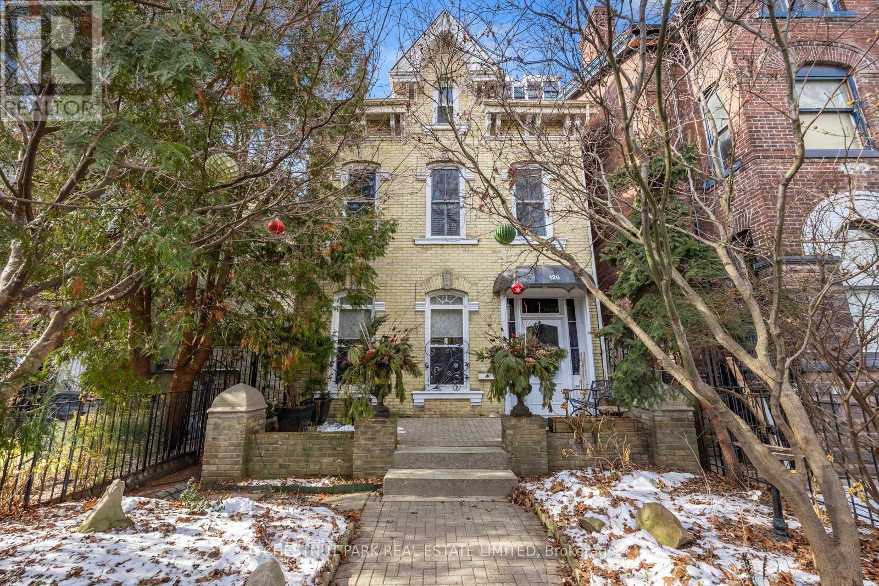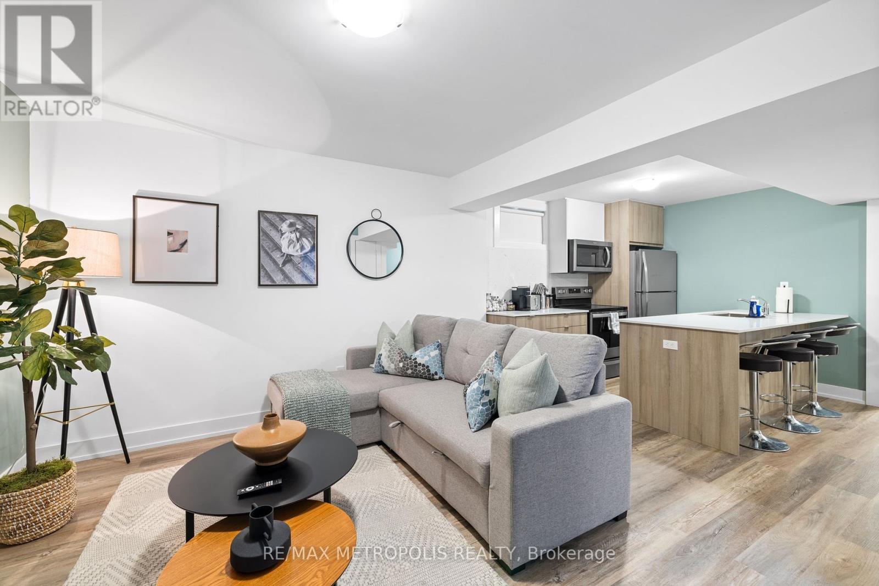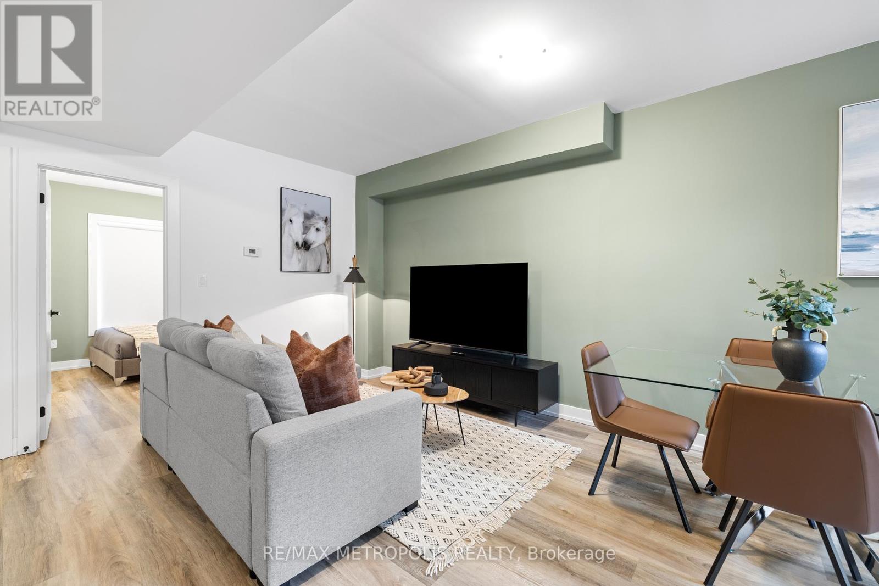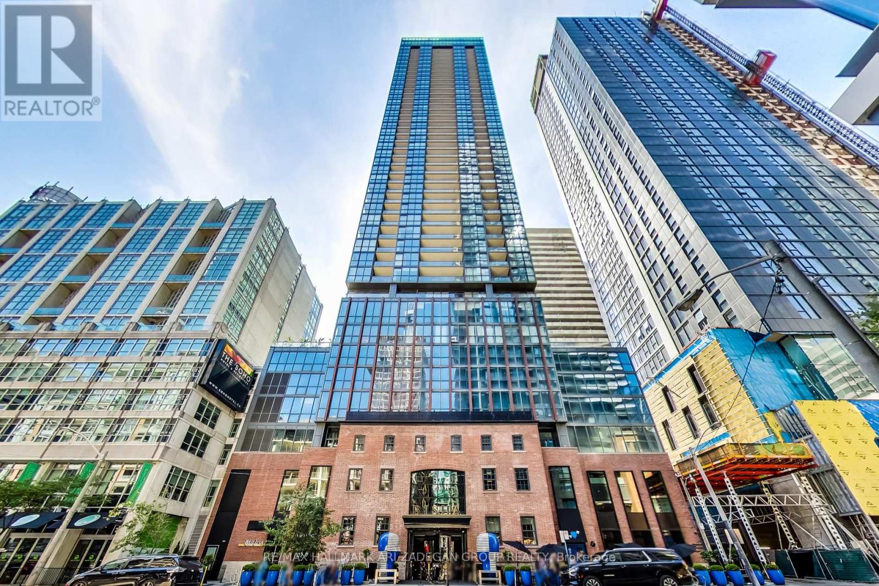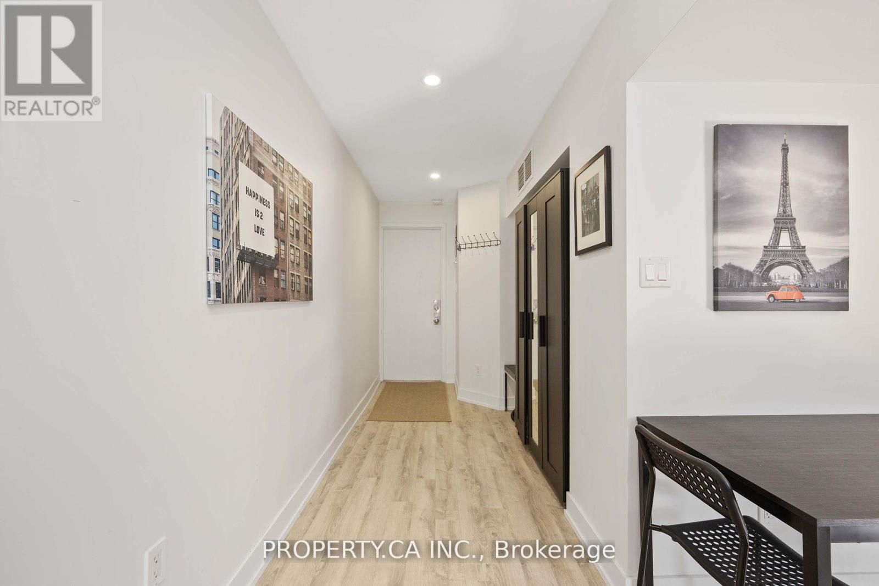437 16th Avenue
Richmond Hill, Ontario
Prime Development Opportunity! Situated on 16th Avenue in the heart of Richmond Hill, this exceptional property offers a rare chance for redevelopment. Boasting a lot size of 82 x 315 feet, with the adjacent lot also available for potential land assembly, the possibilities are endless.Located in a thriving development district and surrounded by vibrant neighborhoods, this site is perfect for large-scale residential projects, commercial schools, or mixed-use developments. The simultaneous sale of the adjacent property amplifies its potential, making it an unparalleled opportunity for developers, investors, or educational institutions.Dont miss out on this rare chance to secure a key piece of real estate in one of Richmond Hills most dynamic and rapidly growing areas! **EXTRAS** Legal Description: PT LT 18 PL 3806 MARKHAM AS IN MA51386 ; RICHMOND HILL (id:35762)
RE/MAX Hallmark Realty Ltd.
Main - 1418 Davis
Innisfil, Ontario
Discover the pinnacle of luxury living in this brand-new 4-bedroom, 4-bathroom executive home in the prestigious Harbourview Lefroy community of Innisfil. Spanning over 3000 SQFT on a premium lot, this stunning residence blends modern elegance with comfort, offering an open concept floor plan with high-end finishes and thoughtful upgrades. The moment you step inside, you will be captivated by the rich oak hardwood flooring, an elegant oak staircase, and expansive windows that flood the space with natural light. The gourmet kitchen is a masterpiece, featuring granite countertops, an undermount sink, a spacious breakfast bar, and a walk-in pantry, perfect for culinary enthusiasts and entertaining alike. The family room boasts a cozy gas fireplace, creating a warm and inviting atmosphere for gatherings and relaxation. Upstairs, the primary suite is a true retreat, complete with a tray ceiling, a spacious walk-in closet, and a spa-like ensuite that promises indulgence. A private walk-out balcony deck extends the living space, offering a tranquil setting for morning coffee or evening unwinding. The second-floor laundry room adds practicality, while the main floor features a dedicated library/office space, ideal for working from home. Nestled in a vibrant lakeside community, this home is just a short walk from Lake Simcoe and the marina, providing breathtaking views and endless outdoor activities. Only a quick drive to Innisfil Beach, and with easy access to Highway 400just 60 minutes to downtown Toronto and 20 minutes to Barrie-this home offers both serenity and convenience. Nearby, you will find top-rated schools, shopping, dining, and all essential amenities within easy reach. This is a rare opportunity to lease an upgraded, luxurious home in one of Innisfil's most sought-after neighborhoods. Don't miss out-make this dream home yours today! (id:35762)
RE/MAX West Realty Inc.
507 - 195 Mccaul Street
Toronto, Ontario
Welcome to The Bread Company - brand new building on the signature Toronto Downtown neighbourhood, this is a barely lived-in 515 sq ft Junior One Bedroom. University of Toronto is just less than a minute walk - as well as OCAD, Lawrence Bloomberg Faculty of Nursing, and Mount Sinai Hospital and many more. The Dundas streetcar and St. Patrick subway station is right outside your front door with an incredible view of the CN tower. Steps away from the famous Baldwin St. where you can find unlimited delicious cuisines from all over the world. In the prime location of downtown Toronto, you can enjoy the phenomenal amenities like the sky lounge. Building includes a concierge, fitness studio, large outdoor sky park with BBQ, dining and lounge areas. 9 ceilings, floor-to-ceiling windows, exposed concrete feature walls and ceiling, gas cooking, stainless steel appliances and much more! This suite is perfect for your own or your investment. (id:35762)
Forest Hill Real Estate Inc.
126 Seaton Street
Toronto, Ontario
Discover the charm and history of 126 Seaton Street, a grand Victorian masterpiece in South Cabbagetown. This stunning detached home offers over 3,500 square feet of elegant living space on a large 26 x 144 ft lot. Set back from the street, the property provides a rare sense of seclusion and privacy, creating a peaceful retreat just moments from the vibrant heart of the city. Built in 1870 by architect Mark Hall, this home effortlessly combines timeless character with modern updates, featuring soaring 10-foot ceilings, intricate crown mouldings, 15-inch baseboards, and original hardwood floors.The main floor welcomes you with a cozy living room, complete with a gas fireplace, and an enclosed sunroom filled with natural light. A spacious bedroom, full bath, and walkout to a tranquil backyard with a northern Ontario granite fountain provide the perfect setting for relaxation. The second-floor deck, nestled among mature trees, offers a private retreat away from the city's bustle, while the third-floor primary suite is a true sanctuary, complete with its own gas fireplace. Described on MPAC as a duplex, this property offers incredible versatility ideal for multi-generational living, rental suites, or a live-work space. The detached two-car garage with laneway access provides parking and storage, or the option for conversion into a laneway house for extra income. Rich in history, 126 Seaton Street was the home of Mark Hall, the architect behind the Canadian National Exhibition, and later Charles Unwin, the Provincial Land Surveyor. Seaton Street itself is named after Sir John Colborne, later known as Lord Seaton, the Province's Lieutenant Governor and founder of Upper Canada College. Whether you're looking for a spacious family home, an investment opportunity, or a serene urban retreat, 126 Seaton Street has it all. Don't miss this rare chance to own a piece of Toronto's history. **EXTRAS** Historical profile of home available. (id:35762)
Chestnut Park Real Estate Limited
2 Floor - 196 Spadina Avenue
Toronto, Ontario
Situated in the heart of the Downtown Core, this premium brick-and-beam office building has been upgraded with reinforced concrete flooring allowing you to enjoy the timeless architecture ,while providing you with the efficiencies of a modern office space! Boasting lofty ceilings(11' high), ample operable windows allowing natural light and fresh airflow throughout the Leased Premises. The Leased Premises benefit from easy mobility with modern public and freight elevators. **EXTRAS** In a vibrant urban setting, with seamless transportation options and surrounded by upscale dining, entertainment, and cultural venues. An ideal location to cultivate organizational culture, productivity and engagement. (id:35762)
Cb Metropolitan Commercial Ltd.
3 Floor - 196 Spadina Avenue
Toronto, Ontario
Situated in the heart of the Downtown Core, this premium brick-and-beam office building has been upgraded with reinforced concrete flooring allowing you to enjoy the timeless architecture ,while providing you with the efficiencies of a modern office space! Boasting lofty ceilings(11' high), ample operable windows allowing natural light and fresh airflow throughout the Leased Premises. The Leased Premises benefit from easy mobility with modern public and freight elevators. **EXTRAS** In a vibrant urban setting, with seamless transportation options and surrounded by upscale dining, entertainment, and cultural venues. An ideal location to cultivate organizational culture, productivity and engagement. (id:35762)
Cb Metropolitan Commercial Ltd.
Laneway - 447 Lansdowne Avenue
Toronto, Ontario
Welcome to 447 Lansdowne Ave, Unit Laneway D, a beautiful home in Toronto's vibrant Roncesvalles neighborhood. This spacious 3-bedroom, 3-bathroom property offers 1,274 sqft of modern living space, featuring laminate flooring throughout, ample closet space, and the convenience of ensuite laundry. The open-concept living and dining areas seamlessly connect to a modern kitchen equipped with stainless steel appliances, a center island, and a stylish backsplash, making it perfect for entertaining or everyday living. The primary bedroom boasts a large walk-in closet and a 3-piece ensuite, while a second full 3-piece washroom is located on the second level, and another 3-piece washroom is conveniently situated on the main floor. This unit is thoughtfully designed across two levels, with the foyer, kitchen, living, and dining areas on the first floor, and all three bedrooms located on the second floor, ensuring both functionality and privacy. Street parking is available through the city, a practical option commonly used in this area. Situated in one of Toronto's most desirable neighborhoods, this home offers incredible access to amenities. From boutique shops and trendy cafes to diverse restaurants, everything you need is within walking distance. The location also provides excellent connectivity with public transit, including the TTC subway and Bloor GO Station. Nearby attractions include Dufferin Mall, High Park, and a variety of grocery stores, specialty food shops, and organic markets, making this a dynamic and convenient place to call home. Short term rental option available. Tenant is responsible for all utility charges, internet, and a $99 monthly HVAC charge. The furniture, small appliances, and cutlery are excluded from the lease (can be purchased for $8,000). (id:35762)
RE/MAX Metropolis Realty
Lower - 447 Lansdowne Avenue
Toronto, Ontario
Welcome to 447 Lansdowne Ave, Unit Lower C, a beautiful home in Toronto's vibrant Roncesvalles neighbourhood. This bright and spacious 2-bedroom, 1-bathroom unit offers 908 sqft of modern living space, featuring laminate flooring throughout, ample closet space, and the convenience of ensuite laundry. The open concept living and dining areas flow seamlessly into a modern kitchen equipped with stainless steel appliances, a center island, and a stylish backsplash, making it perfect for entertaining or everyday living. Both bedrooms feature windows, parking is available through the city, which is a common and practical option in this neighbourhood. Situated in one of Toronto's most sought-after areas, this home is surrounded by an array of amenities. The location boasts easy access to public transit, including the TTC subway and Bloor GO Station, ensuring seamless travel accross the city. You'll find an abundance of boutique shops, trendy cafes, and diverse restaurants just steps away, as well as grocery stores, specialty food shops, and organic markets. Enjoy a stroll to Dufferin Mall for shopping or spend a day exploring High Park's lush green spaces. This is urban living at its finest in a lively and convenient community. Short term rental option available. Tenant is responsible for all utility charges, internet and a $99 monthly HVAC charge. The furniture, small appliances and cutlery are excluded from the lease (can be purchased for $5,000). (id:35762)
RE/MAX Metropolis Realty
Main - 447 Lansdowne Avenue
Toronto, Ontario
Welcome to 447 Lansdowne Ave Unit Main B, a beautiful home in Toronto's popular Roncesvalles neighbourhood. This bright and spacious 2-bedroom, 2-bathroom unit offers 847 sqft of modern living space, featuring laminate flooring throughout, ample closet space, and the convenience of ensuite laundry. The open-concept living and dining areas flow seamlessly into a modern kitchen equipped with stainless steel appliances, a centre island, and a stylish backsplash, making it perfect for entertaining or everyday living. The primary bedroom includes a 3-piece ensuite, while a second 3-piece bathroom offers added convenience. Both bedrooms feature large windows, allowing plenty of natural sunlight to brighten the space as well as closet space. Street parking is available through the city, which is a common and practical option in this neighbourhood. Situated in one of Toronto's most sought-after areas, this home is surrounded by many amenities. Easy access to public transit, including the TTC subway and Bloor GO Station, ensuring seamless travel across the city. You'll find many boutique shops, trendy cafes, and diverse restaurants just steps away, as well as grocery stores, specialty food shops, and organic markets. Enjoy a stroll to Dufferin Mall for shopping or spend a day exploring High Park's lush green spaces. Enjoy modern living in a thriving and accessible area. Short term rental option available. Tenant is responsible for all utility charges, internet and a $99 monthly HVAC charge. The furniture, small appliances and cutlery are excluded from the lease (can be purchased for $5,000). (id:35762)
RE/MAX Metropolis Realty
68 Acton Avenue
Toronto, Ontario
Investment opportunity awaits in this stunningly renovated bungalow located in the highly sought-after Bathurst Manor. Situated on a prime 52.15 x 115.17 lot, this home boasts almost endless potential for both homeowners and investors alike. The bright living space is open & inviting for guests or relaxing after a long day. In addition, it is also features an eat in kitchen to offer that extra ease of convenience. The Primary Bedroom along with the 2nd and 3rd are generously sized. Venture downstairs to find a separate lower-level suite complete with two bedrooms & a kitchen - offering even more investment potential. Don't miss your chance to own this incredible property in an amazing location! (id:35762)
RE/MAX Realtron David Soberano Group
3108 - 88 Blue Jays Way
Toronto, Ontario
Luxury living at Bisha Private Residences! Spacious 2bed/2bath suite with most desirable SW corner views of the CN Tower, Rogers Centre, downtown and the lake. $$$ Upgrades by Professional Designer and Could be Sold as a Fully furnished & turn key ready for an executive rental or enjoy the boutique lifestyle of King West. 1 parking & 1 locker included.EXTRAS: Amenities include: rooftop lounge/infinity pool, gym, catering kitchen accompanied by ground floor cafe and restaurants. Welcome to Torontos trendiest address. Custom drop ceilings, Pot lights, Custom Cabinetary and Custom Drapery. (id:35762)
RE/MAX Hallmark Ari Zadegan Group Realty
252 Soudan Avenue
Toronto, Ontario
Boutique Living In Midtown Toronto. Prime Mount Pleasant Neighbourhood Modern Fully FurnishedStudio. Fully Renovated With New Kitchenette, Laminate Flooring, Potlights, New Ensuite BathroomAnd Professionally Painted. Close To Shops, Public Transit & Grocery. All Utilities Included. ShortTerm Available. **EXTRAS** Fridge, Air Fryer Oven, Couch, Bed, Tv, Dining Set. Flat Screen Tv. Kitchen Utensils. Utilities Included Hydro, Heat, Water And Internet. (id:35762)
Property.ca Inc.

