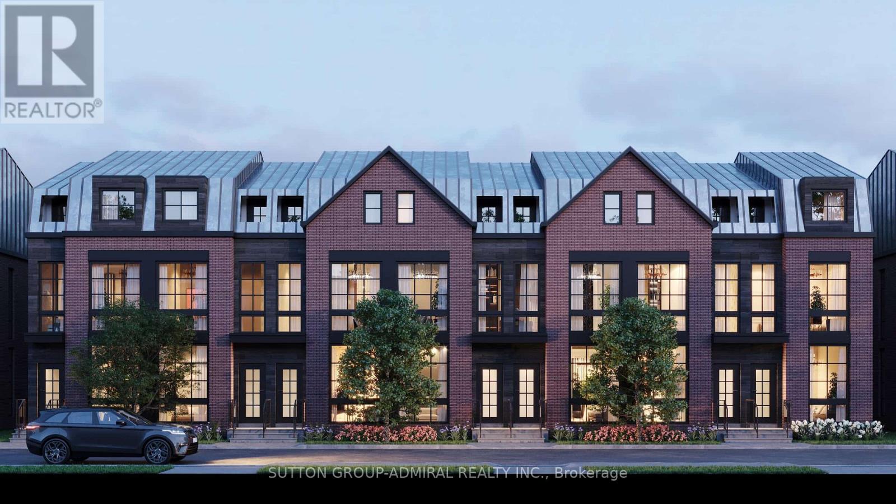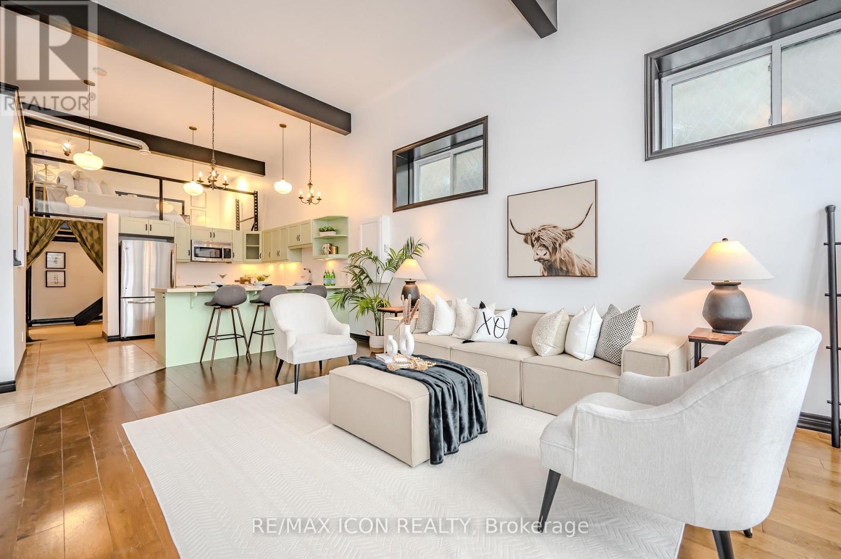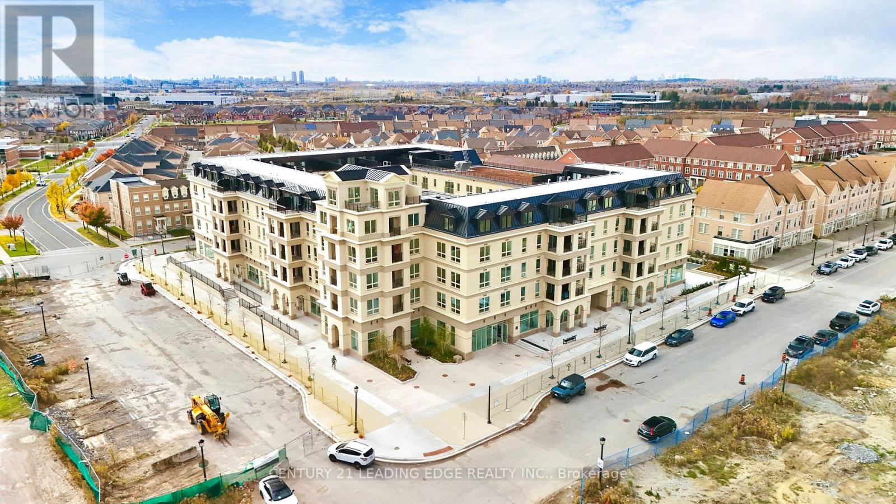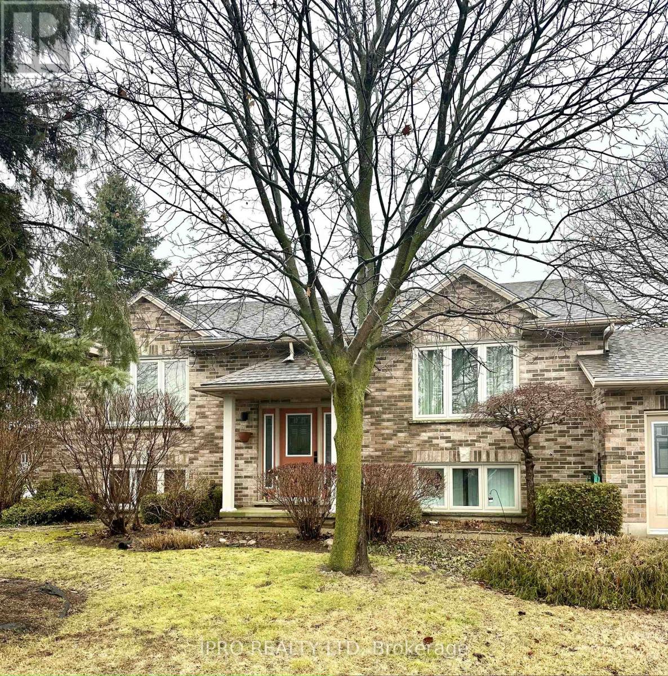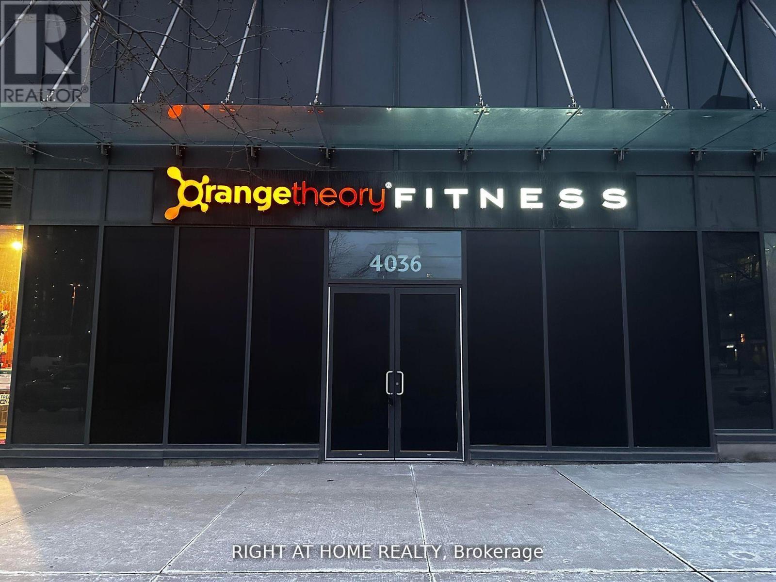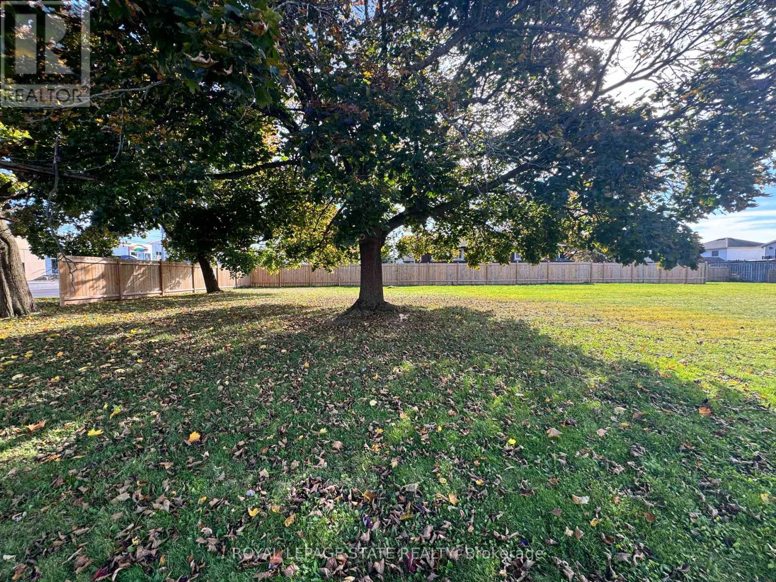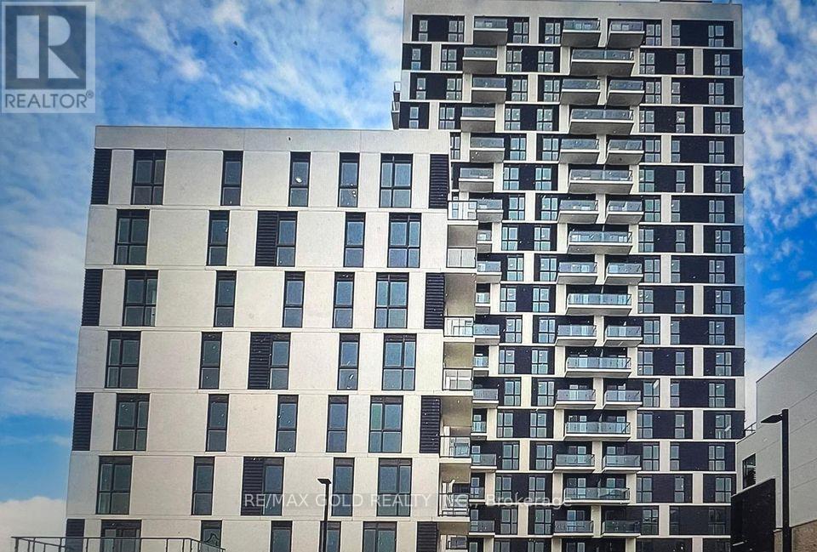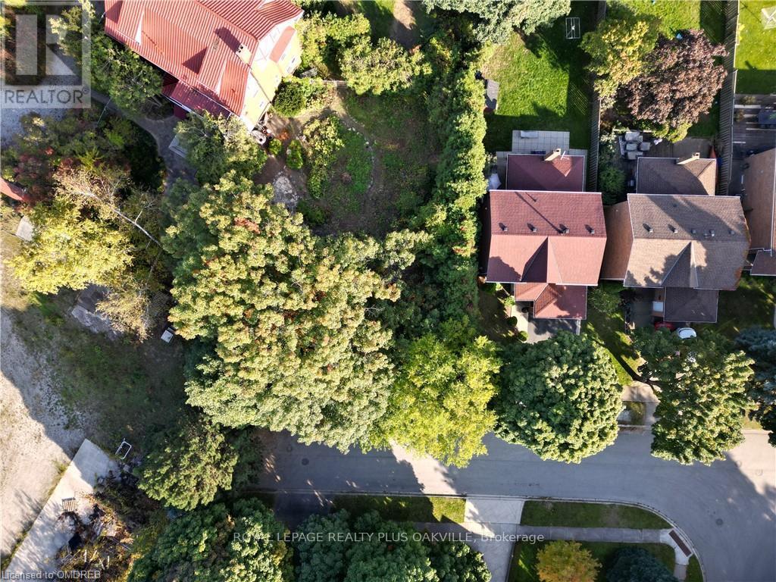43 - 300 Atkinson Avenue
Vaughan, Ontario
**ASSIGNMENT SALE** Buy in 2025 for 2021 prices! Desirable Bonica 3 Collection of Rosewood Towns. This spacious 3-bed, 3-bath home boasts an open-concept main floor with a cozy living room featuring a fireplace, a stylish dining area, and a chef-inspired kitchen with extended cabinetry, a large centre island, quartz countertops, and high-end Thermador appliances. The entire 3rd floor is dedicated to the luxurious primary suite, complete with a 5-piece ensuite, two walk-in closets, and a private covered balcony. Two additional bedrooms are located on the 2nd floor. The basement offers a flexible room, laundry area, and direct access from the parking level. Thoughtfully upgraded with features like an EV car charger, in-suite elevator with access from the basement to the 3rd floor, pre-finished hardwood floors, smooth ceilings, and porcelain tile in the bathrooms. Enjoy convenient amenities including visitor parking, underground bicycle storage, EV charging stations, and a private playground. With attention to detail and modern finishes throughout, this home combines comfort, style, and functionality in a prime location. Minutes to Rosedale North Park, The Thornhill Club, Oakbank Pond Park, Thornhill Green Park, Rosedale Heights Public School, Promenade Shopping Centre for shopping and dining, easy access to Highway 407, public transit and so much more! **EXTRAS** Estimated POTL Monthly Fee: $228.51 covers amenities and road fees. (id:35762)
Sutton Group-Admiral Realty Inc.
76b Cardigan Street
Guelph, Ontario
This 1BR + Den ground-floor condo in historic Stewart Mill offers a perfect blend of convenience, charm, and functionality, making it a standout choice. With condo fees lower than similar units, its a cost-effective option without compromising on comfort. The kitchen has stone counters, tile backsplash with built-in microwave and undercounter lighting. The washer and dryer were purchased Fall 2024. The bedroom's walk-in closet is big enough for a dresser. Out in the great room is another walk-in storage closet. Big enough to store luggage, off season stuff and sports equipment. You can keep yourself cozy with the Napoleon gas fireplace on cold days. The unit boasts a ground-floor location, eliminating the need for elevators, and its design makes it feel more like a townhouse than a traditional condo. A key highlight is the private patio with French doors, a rare find compared to typical balconies. The patio is enhanced by the presence of a beautiful blue spruce tree, providing natural privacy and a peaceful view. Convenience is another hallmark of this condo. The assigned parking spot (7P) is just a short path away and directly in front of the unit, making daily comings and goings effortless. Inside, the high 14-foot ceilings give the home a bright and open feel, creating the impression of a larger space than the actual square footage suggests. The versatile loft adds significant appeal, offering flexible options to suit your lifestyle. Its ideal for use as a home office, a cozy den, a creative studio, or even an extra bedroom for guests. This additional space enhances the units functionality and ensures it can adapt to changing needs over time. The location is close to walking trails, downtown, shopping and train station for commuters. Its combination of low fees, thoughtful design, and convenient features ensures comfort, privacy, and practicality. A must see! The floor plans and 360 views are available. (id:35762)
RE/MAX Icon Realty
1724 Jane Street
Toronto, Ontario
Located In High Traffic Plaza At Corner Of Jane/Lawrence anchored by Little Caesars Pizza. Ample Parking Available In Front. Neighbours Include National Vendors Such As T.D Bank, Popey's, Shoppers Drug Mart, No Frills, Domino's, Pizza Pizza. Full 1,100 Sq Ft main level plus High & Dry Basement (Great For Storage & Inventory), Dentist/Medical Clinic, Pharmacy, Retail. Surrounded By High Rise Buildings And Steps To Hwys 400/401/Allen Rd, Ttc. High Ceilings. (id:35762)
Sutton Group-Admiral Realty Inc.
Ph17 - 101 Cathedral High Street
Markham, Ontario
Building Is Registered! Move In Ready! Live In Elegant Architecture Of The Courtyards In Cathedral town! European Inspired Boutique Style Condo 5-Storey Bldg. Unique Distinctive Designs Surrounded By Landscaped Courtyard/Piazza W/Patio Spaces. Penthouse Is 1241Sf Of Gracious Living W/ 2 Bedrooms & 2.5 Baths + W/O Balcony and Walk-Out Terrace On The Upper Floor. Close To A Cathedral, Shopping, Public Transit & Great Schools In A Very Unique One-Of-A-Kind Community. Amenities Incl:Concierge, Visitor Pkg, Exercise Rm Party/Meeting Rm And Much More! **EXTRAS** S/S Package Incl: Fridge; Stove; B/I Dishwasher; Stacked(White) Washer/Dryer, Standard Finishes - Imported Italian Cabinets, Granite/Marble/Ceramics/Porcelain Floors/Laminate Flooring, 9Ft Ceilings, 1 Parking + 1 Locker Included. (id:35762)
Century 21 Leading Edge Realty Inc.
86 Glendale Drive
Tillsonburg, Ontario
Welcome to 86 Glendale Dr., nestled on a quiet, desirable street in a sought-after neighbourhood! This beautifully maintained home is located within walking distance to schools, shopping, and the vibrant downtown core, offering the perfect blend of convenience and tranquillity. Step inside to an open-concept main floor featuring a bright and spacious layout. The large kitchen boasts a stunning center island, big windows flood the space with natural light, and ample cabinetry for storage. Adjacent is a cozy living room with a sleek stainless steel fireplace, perfect for gatherings or relaxing evenings. Pot lights throughout the home add a modern touch and illuminate every corner beautifully. The main floor also includes the convenience of laundry and three generous bedrooms, including a master bedroom with direct access to a luxurious 5-piece bathroom. The fully finished lower level is bright and inviting, featuring large windows that fill the space with natural light. It offers incredible versatility with two additional bedrooms, a home office, and a game room with a wet bar, a small fridge, and a wine cooler entertainer's dream! Outside, you'll find beautifully landscaped front gardens and a private, fenced backyard perfect for outdoor living. The home is in excellent condition throughout and includes an attached garage with a door opener and a separate entrance to the lower level, offering additional potential for an in-law suite or rental opportunity. Don't miss the chance to make this exceptional property your home! (id:35762)
Ipro Realty Ltd
C1 - 4036 Confederation Parkway
Mississauga, Ontario
Incredible Opportunity To Lease At The Coveted Parkside Village Development and at Mississauga's busiest intersections Burnhamthorpe/Confederation. Unparalleled Foot Traffic For Your Business. Steps From Square One. Remarkable Possibilities For Your Business In An Fast Growing Residential + Business Hub! This Unit Has A Functional Layout + Utilities, Including But Not Limited To: Handicapped Accessible Ramp, 3 Private Bathrooms w/ Showers (1 Handicapped accessible) & 1 Powder Room, A Functional Large Concierge/Admin Desk, & Much More! This Location Is Ready For Your Business To Take Over And Customize To Your Customer's Needs! (id:35762)
Right At Home Realty
14 Cambray Road
Vaughan, Ontario
Luxury freehold townhouse in Vaughan. Very spacious 2-storey building with 9 ft ceiling, large windows and lots of daylight, located near Yonge and 16th, close to Hillcrest Mall, public transport, restaurants and Gym. 3 Spacious bedrooms with walk-out basement and beautiful backyard. **EXTRAS** tenant is responsible for all utilities (id:35762)
Century 21 Heritage Group Ltd.
2006 - 105 Champagne Avenue
Ottawa, Ontario
In the heart of Ottawa, Amazing Very bright Corner Unit, Fully Furnished, Freshly Constructed In 2021. This Unit Is Located On The 20th Floor, With A Sunny View, With Two Bedroom And two stylish bathrooms, The Main Living Space Is Smartly Laid Out With An Open Concept Kitchen Includes Stainless Steel Appliances, Quartz Countertops, Top-of-the-line laminate & Tile Flooring. In Unit Laundry. Whether you choose to move in or rent it out, 24Hr Concierge/Security. Fantastic Location With Walking Distance To Public Transit, O-Train, the Civic Hospital, Dow's Lake, Restaurants And Short Commute To Carleton University. This isn't just a home it's a gateway to a lifestyle of comfort and convenience. **EXTRAS** Building Amenities Include Exercise Room, Quiet Room, Pool Table And Common Area And Daily Entertaining Activities. The Low Condo Fees Include Utilities Like Heat, Water, Wi-Fi And The Owner Only Has To Pay For Electricity. (id:35762)
RE/MAX Real Estate Centre Inc.
Part 4 Alpine Drive
Niagara Falls, Ontario
Nestled in a highly sought-after neighborhood of Niagara Falls, this vacant building lot offers endless possibilities. Measuring 66 x 62 ft, this level, soon to be fully serviced lot is ready for development, whether you're looking to build your forever home or a lucrative investment property. Conveniently located just minutes from the vibrant downtown core, world-famous attractions, schools, shopping, and serene parks, this location combines tranquility with accessibility. Dont miss this rare opportunity to secure a piece of Niagara Falls and turn your vision into reality. (id:35762)
Royal LePage State Realty
Part 3 Alpine Drive
Niagara Falls, Ontario
Nestled in a highly sought-after neighborhood of Niagara Falls, this vacant building lot offers endless possibilities. Measuring 58x71, this level, soon to be fully serviced lot is ready for development, whether you're looking to build your forever home or a lucrative investment property. Conveniently located just minutes from the vibrant downtown core, world-famous attractions, schools, shopping, and serene parks, this location combines tranquility with accessibility. Don't miss this rare opportunity to secure a piece of Niagara Falls and turn your vision into reality. (id:35762)
Royal LePage State Realty
616 - 335 Wheat Boom Drive
Oakville, Ontario
Discover modern living at its finest in this stunning one-plus-bedroom condo in the heart of Oakville. This beautifully designed space boasts an open concept layout, perfect for entertaining or relaxing after a long day. The spacious bedroom offers a serene retreat. One plus one space can serve as a cozy home office or guest room. Enjoy the sleek, contemporary kitchen equipped with high end appliances and stylish finishes. Don't miss your chance to call this exquisite property home!! (id:35762)
RE/MAX Gold Realty Inc.
0 Victoria Street
Oakville, Ontario
This property is ideally located just steps away from Bronte's public transit, waterfront, harbour, beaches, parks, trails, schools, churches, shopping, and dining. Lot severance has been approved. Now finalizing conditions and then the severance will be completed. Street number to be assigned by the Town of Oakville. The farmhouse lot and the vacant lot abut each other and both are for sale individually. The farmhouse lot has a total of 31,601 sq ft and the Victoria St lot has a total of 4554 sq ft. The combined total of both lots is 36,155 sq ft. The vacant lot is outlined in yellow in the attached survey. Buyer to do their own due diligence with respect to what can be built on the un-serviced lot. (id:35762)
Royal LePage Realty Plus Oakville

