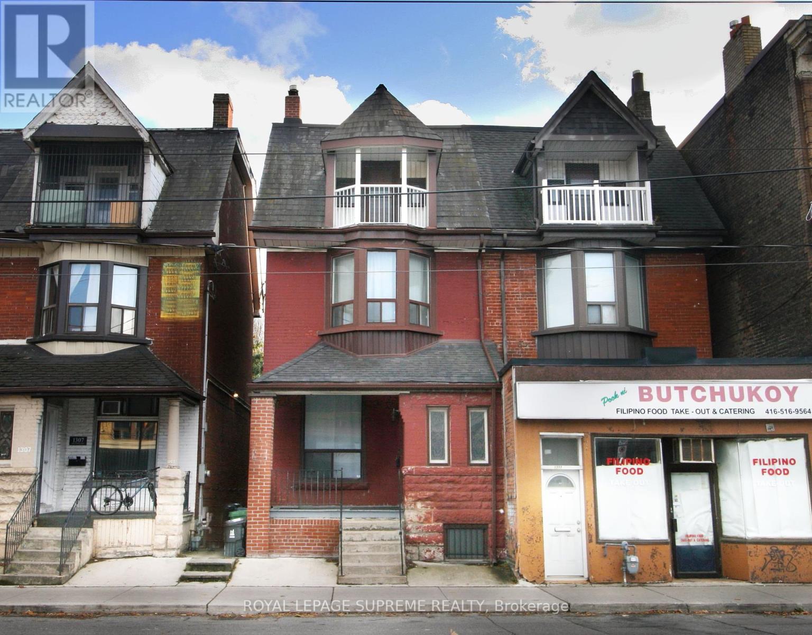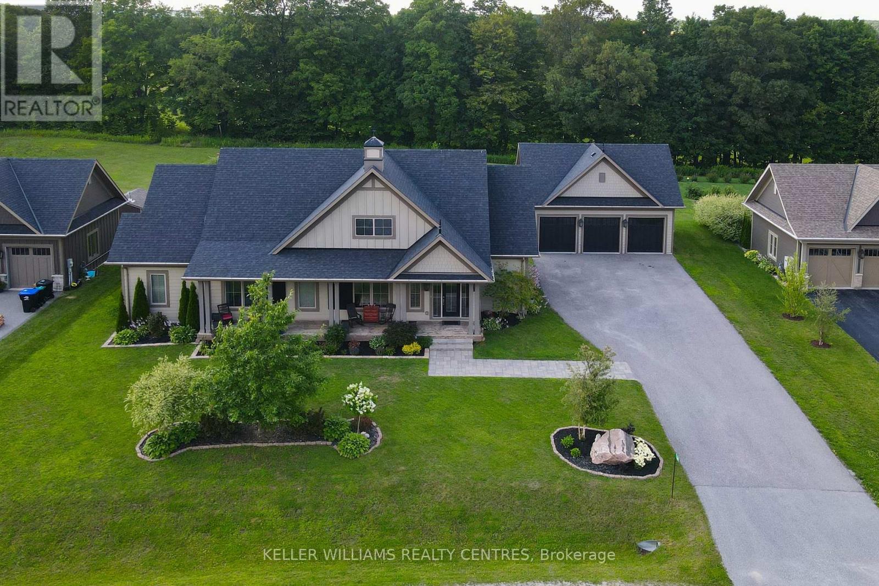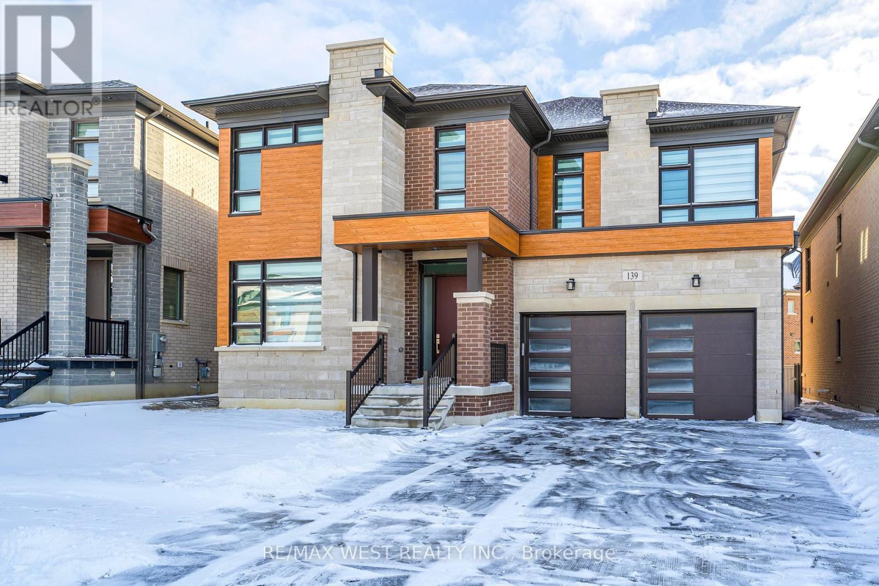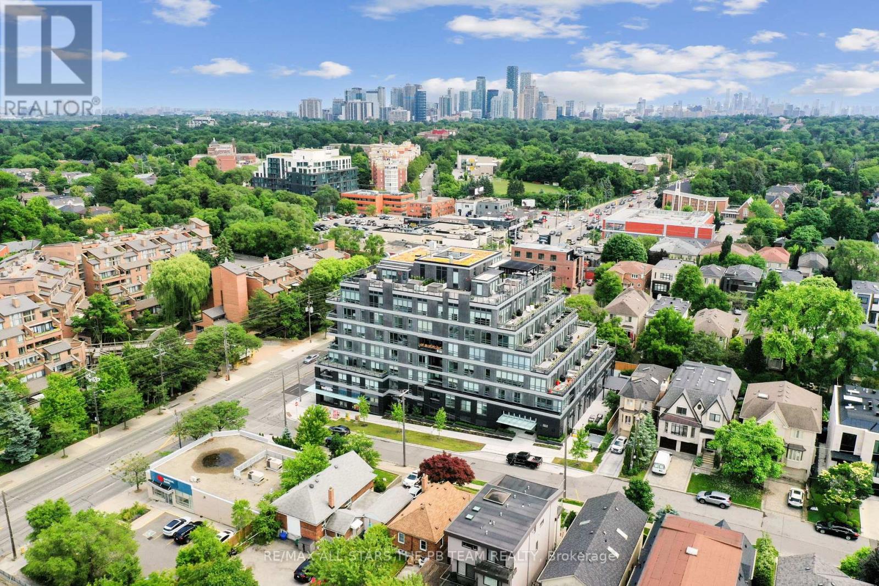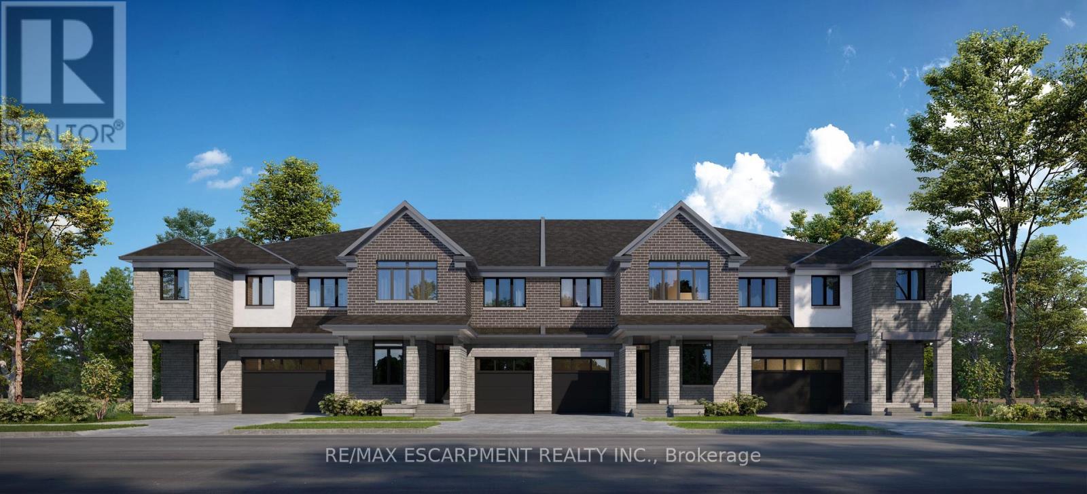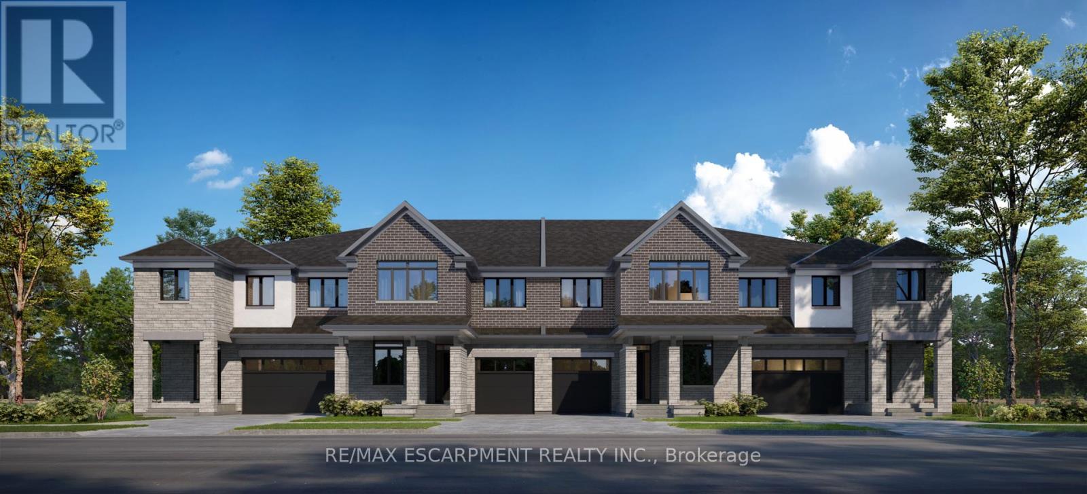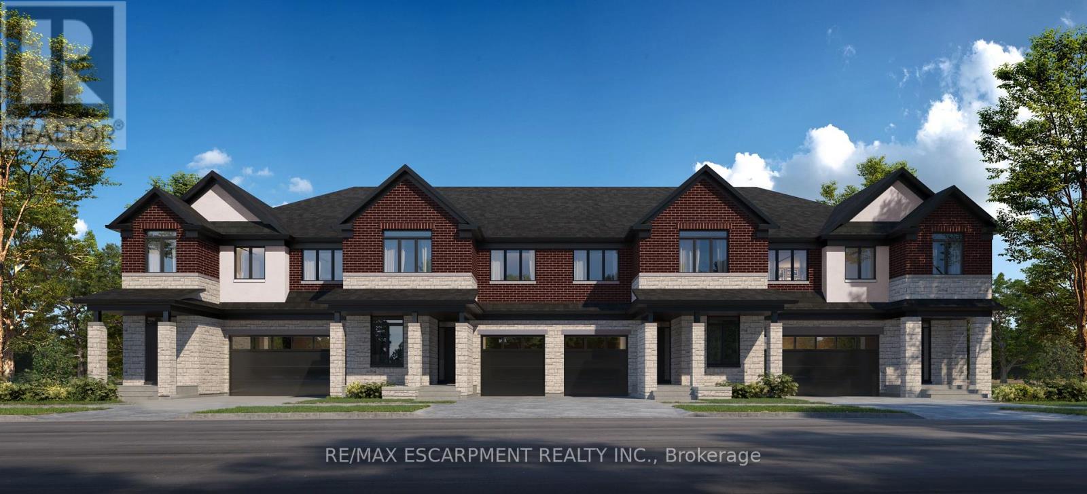1309 King Street W
Toronto, Ontario
King Street West 3 Storey Semi-Detached, Solid Brick Family Home. Victorian Charm With Many Original Architectural Details, Grand Main Stairway, Rear Servants Stairway, 3rd Floor Front Balcony And Large Room Sizes. Now A Blank Canvas And Ready To Choose New Flooring, Fixtures, Kitchen And Bathroom. Rear Flat Roof Suitable For Roof Deck, 3 Spacious Floors Plus Full Basement With Rear Entrance And Front Cold Room. Updated Mechanics With 100 Amp Service And Newer Central Air Conditioner. Parking For 2 Cars With Laneway Access. Near Dufferin Street Close To Liberty Village, Major Transit Routes And Many Amenities. Property To Be Sold As-Is With No Warranties. **EXTRAS** Floor Plans Attached. (id:35762)
Royal LePage Supreme Realty
310 - 172 Eighth Street
Collingwood, Ontario
Welcome to Suite 310 at The Galleries, a highly sought-after condo building in the heart of Collingwood! This rare two-bedroom, two-bathroom suite offers an oversized underground parking spot right next to the elevator, a locker, and a host of amenities. Enjoy the convenience of in-suite laundry, a welcoming lobby, elevators, a sauna, gym, party room, library, and a guest suite. Condo fees include heat, A/C, water, and sewer, with residents responsible for hydro, cable, and internet. This spacious suite features quartz countertops, hardwood flooring, an updated bathroom vanity, and a brand-new wine cooler/bar fridge. Ideally situated near a bus stop, downtown shops, restaurants, parks, and trails, this condo offers both accessibility and convenience. Some photos have been virtually staged. Book your showing today! (id:35762)
One Percent Realty Ltd.
34 Georgian Grande Drive
Oro-Medonte, Ontario
Welcome home to Braestone in beautiful Oro-Medonte! Approximately an hour away from Toronto and close to neighbouring Barrie & Orillia, this unique community offers a different paced lifestyle & many remarkable amenities to experience. Nestled on a large lot, this striking modern bungalow features an open concept kitchen, living & dining room with cathedral ceiling. A gleaming kitchen boasts granite counters, centre island, induction cooktop, B/I convection & microwave ovens, double door fridge & pantry. The primary suite features bright & airy 5pc ensuite, W/I closet &coffered ceiling. Two bedrooms & mudroom/laundry with walkout to porch are on main level. The lower level features insulated media room, bedroom with ensuite, exercise room, additional bathroom & bedroom. Embrace outdoor living from the welcoming front porch or the patio in the sizeable backyard overlooking the trees. Braestone is more than a friendly neighbourhood, it is a way of life & a place to make memories. **EXTRAS** Braestone amenities include: The Farm, the pond, walking trails, Nordic skiing, orchard & berry picking, maple sugar tapping, tobogganing, stargazing, skating on the pond, baseball, artisan farming & so much more. (id:35762)
Keller Williams Realty Centres
139 Ballantyne Boulevard
Vaughan, Ontario
Great Location "Pine Valley Estates" by Lindvest Homes; Over 4700 sq ft above grade; Luxurious living in this well designed, bright & ultra spacious home. Main floor features soaring ceilings and a grand foyer entrance; Private Study/Library followed by grand chef's kitchen w/ walk-in pantry, huge island and a bar/serving station & Miele Appliances. Two entrances to lower level from main floor. Gracious Family Room w/ walk out to deck . Second floor consists of five generous sized bedrooms & laundry room. All Bedrooms w/ ensuites and walk in closets. Hardwood floors throughout. Space galore! Beautifully designed, with lots of upgrades. Outdoor fence has been paid for and contracted awaiting to be finished. Large lot at the rear 60 feet. Double Garage with a car lift for 3 car parking. Close to major highways, Vaughan Mills & All Amenities. (id:35762)
RE/MAX West Realty Inc.
1 Ridge Road N
Uxbridge, Ontario
In a serene enclave where elegance meets tranquility, this quintessential executive home commands attention with its remarkable architecture. Stately situated on just over an acre of impeccably manicured grounds, situated on a corner lot, and spanning approximately 6,300 square feet of total living space, this estate is a harmonious blend of grandeur and comfort. The main level exudes an expansive ambiance, with an abundance of natural light that floods the space through large windows that frame the views of the lush surrounding landscape. From the intricate moldings to the gleaming floors, this home speaks to a level of craftsmanship that is both rare and exceptional. The light and airy gourmet kitchen is a space where culinary dreams come to life. Outfitted custom cabinetry, large breakfast nook, and quartz countertops throughout, this kitchen is as functional as it is beautiful. The formal living room with cozy fireplace and dining room provide the ideal settings for both intimate gatherings and grand entertaining. The primary suite is a sanctuary of luxury, featuring a private balcony that offers serene views of the expansive property. The ensuite is a spa-like retreat, complete with a deep soaking tub, a glass-enclosed shower, and dual vanities. A spacious walk-in closet provides ample room for your wardrobe, combining practicality with sophistication. Four additional bedrooms and five well-appointed bathrooms ensure that every member of the household enjoys the utmost comfort and privacy. The fully finished lower level, with its own separate entrance, opens up a world of possibilities. Complete with a second kitchen and bar area, this space is perfect for extended family, guests, or even as a potential income suite. The versatility of the basement enhances the overall functionality of the home, making it as practical as it is luxurious. If you're seeking a residence that offers the very best in executive living, look no further. **EXTRAS** This remarkable resi (id:35762)
Woodsview Realty Inc.
1 - 38 Innovator Avenue
Whitchurch-Stouffville, Ontario
*ONLY A PORTION OF UNIT 2 FOR LEASE - NOT ENTIRE UNIT* Three private offices in a shared unit with other established businesses. The 7,000+ sqft space is home to professionals like mortgage brokers, lawyers, home builders, and insurance agents offering great networking opportunities within the trades! The lease includes access to common areas such as two boardrooms, a kitchenette, communal workstations, a gym, and showers. All utilities and services are included in the rent. Located within walking distance of local amenities and offering ample parking, the space is easily accessible for both your clients and employees. (id:35762)
RE/MAX All-Stars Realty Inc.
201 - 355 Bedford Park Avenue
Toronto, Ontario
Welcome home to the prestigious & much anticipated Avenue & Park Condominiums! This 7-storey boutique building sits in heart of Bedford Park and is a true masterpiece in luxury living. Step inside unit 201 to find a 2 bedroom, 3 bathroom modern residence that boasts 1484 sq ft of meticulously designed living space with an open-concept layout and a calming colour palette that is flooded with natural light. Finishes include luxurious white-oak, wide-plank hardwood floors; Oversized windows and a charming Juliette balcony; Generous living and dining spaces that are ideal for both everyday living and guest entertaining; A sleek and spacious contemporary kitchen with ample modern cabinetry, a large peninsula w/a breakfast bar, quartz stone countertops, quartz stone slab backsplash and top-of -the-line integrated Miele appliances including a gas cooktop; Two sun-drenched split-plan oversized bedrooms with spa-like ensuites, including a serene primary bedroom retreat with a lavish designer 5-piece ensuite with heated flooring and a walk-in closet; A modern & convenient guest powder room; Full-sized front-load washer & dryer; Owned parking and locker ++ This brand-new, state-of-the-art building offers residents top-notch amenities including 24 hr concierge, a stunning party room, a business centre, a screening room, a large gym, his & hers spas, pet grooming services, dry cleaning services, electric vehicle chargers, BBQ area++. Step outside to find a world of convenience, shopping, restaurants, cafes and entertainment at your doorstep. Who say's you can't have it all?! **EXTRAS** Excellent Value; Brand new 36 suite building at the corner of Avenue Rd/Bedford Park; Includes Miele Kitchen Appliances; Front Load LG Washer/Dryer; Neutral Window Coverings; Owned Parking & Locker *See detailed photos & cinematic walk-thru (id:35762)
RE/MAX All-Stars The Pb Team Realty
17 - 102 Greensides Avenue
Toronto, Ontario
ALL-INCLUSIVE BACHELOR UNIT! Covers heat, hydro, and water, allowing you to budget with ease. 3-piece washroom (updated), Kitchen W/ Breakfast Bar, Fridge, Stove & Plenty of Storage Space. Street parking available and coin laundry in the basement, convenience is right at your fingertips. Situated on the 3rd floor. This unit offers affordability without compromise. Prime location near Casa Loma, parks, public transit and schools makes it the perfect choice for budget-conscious tenants who want to be close to everything. Don't let this opportunity slip away! **EXTRAS** Flexibility to Install Wall A/C (with Landlord's Approval) or have portable A/C to stay cool during hot summer (id:35762)
Exp Realty
70 Lise Lane
Haldimand, Ontario
This beautiful detached home is nestled in Caledonia's newest subdivision, the Empire Avalon Community. This home offers four spacious bedrooms with master ensuite; 3 bathrooms and a gorgeous open concept living space, perfect for entertaining. This spacious 2000 sq feet home brings in lots of sun light and modern design. Main Floor Features 9 Ft Ceiling, Hardwood Floors, Wood Staircase. Open Concept Kitchen With Double Sink, Stainless Steel Appliances. Large Primary Bedroom With Walk-In His/Her Closet And A 5-Piece En-suite. 3 Other Spacious Bedrooms And Laundry Room Upstairs. **EXTRAS** Existing SS refrigerator, SS stove, range hood, washer and dryer, all electrical light fixtures, all window coverings. (id:35762)
First Class Realty Inc.
100 Valley Trail Place
Hamilton, Ontario
Welcome to Valley Trail Place, an exclusive collection of freehold executive ravine townhomes in Waterdown. These thoughtfully designed two-story homes boast an impressive 2,768sq.ft. and offer 4 bedrooms plus a den with 4 full baths, perfectly blending spacious living and modern elegance. Each home boasts a chef-inspired kitchen with stainless steel appliances, quartz countertops, a subway tile backsplash, and a walk-in pantry. Expansive windows invite natural light into the open-concept living areas, which feature 9' ceilings on the main floor and luxurious vinyl plank flooring. Upstairs, enjoy the convenience of two ensuite bathrooms, designed with stone countertops and modern finishes, including 12x24 tiles, offering ultimate comfort and privacy. Step outside to enjoy private backyards with ravine views and a serene connection to nature, perfect for relaxing or entertaining. The homes also feature walk-out basements, hardwood oak staircases, and modern energy-efficient systems. Located minutes from vibrant downtown Waterdown, you'll have access to boutique shopping, diverse dining, and scenic hiking trails. Conveniently close to major highways and transit, including the Aldershot GO Station, you're never far from Burlington, Hamilton, or Toronto. Dont miss this rare opportunity to live in your dream home surrounded by natures beauty. Move-in expected in 2026! (id:35762)
RE/MAX Escarpment Realty Inc.
98 Valley Trail Place
Hamilton, Ontario
Welcome to Valley Trail Place, an exclusive collection of freehold executive ravine townhomes in Waterdown. These thoughtfully designed two-story homes boast an impressive 2,768sq.ft. and offer 4 bedrooms plus a den with 4 full baths, perfectly blending spacious living and modern elegance. Each home boasts a chef-inspired kitchen with stainless steel appliances, quartz countertops, a subway tile backsplash, and a walk-in pantry. Expansive windows invite natural light into the open-concept living areas, which feature 9' ceilings on the main floor and luxurious vinyl plank flooring. Upstairs, enjoy the convenience of two ensuite bathrooms, designed with stone countertops and modern finishes, including 12x24 tiles, offering ultimate comfort and privacy. Step outside to enjoy private backyards with ravine views and a serene connection to nature, perfect for relaxing or entertaining. The homes also feature walk-out basements, hardwood oak staircases, and modern energy-efficient systems. Located minutes from vibrant downtown Waterdown, you'll have access to boutique shopping, diverse dining, and scenic hiking trails. Conveniently close to major highways and transit, including the Aldershot GO Station, you're never far from Burlington, Hamilton, or Toronto. Dont miss this rare opportunity to live in your dream home surrounded by natures beauty. Move-in expected in 2026! (id:35762)
RE/MAX Escarpment Realty Inc.
118 Valley Trail Place
Hamilton, Ontario
Welcome to Valley Trail Place, an exclusive collection of freehold executive ravine townhomes in Waterdown. These thoughtfully designed two-story homes boast an impressive 2,768sq.ft. and offer 4 bedrooms plus a den with 4 full baths, perfectly blending spacious living and modern elegance. Each home boasts a chef-inspired kitchen with stainless steel appliances, quartz countertops, a subway tile backsplash, and a walk-in pantry. Expansive windows invite natural light into the open-concept living areas, which feature 9' ceilings on the main floor and luxurious vinyl plank flooring. Upstairs, enjoy the convenience of two ensuite bathrooms, designed with stone countertops and modern finishes, including 12x24 tiles, offering ultimate comfort and privacy. Step outside to enjoy private backyards with ravine views and a serene connection to nature, perfect for relaxing or entertaining. The homes also feature walk-out basements, hardwood oak staircases, and modern energy-efficient systems. Located minutes from vibrant downtown Waterdown, you'll have access to boutique shopping, diverse dining, and scenic hiking trails. Conveniently close to major highways and transit, including the Aldershot GO Station, you're never far from Burlington, Hamilton, or Toronto. Dont miss this rare opportunity to live in your dream home surrounded by natures beauty. Move-in expected in 2026! (id:35762)
RE/MAX Escarpment Realty Inc.

