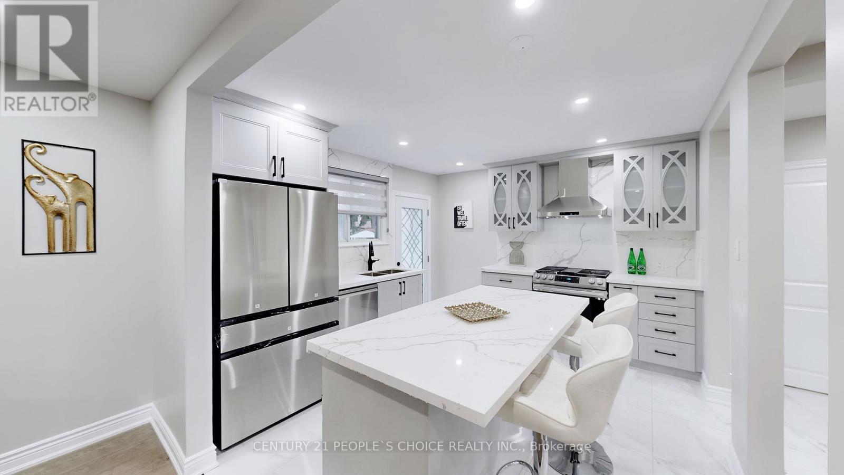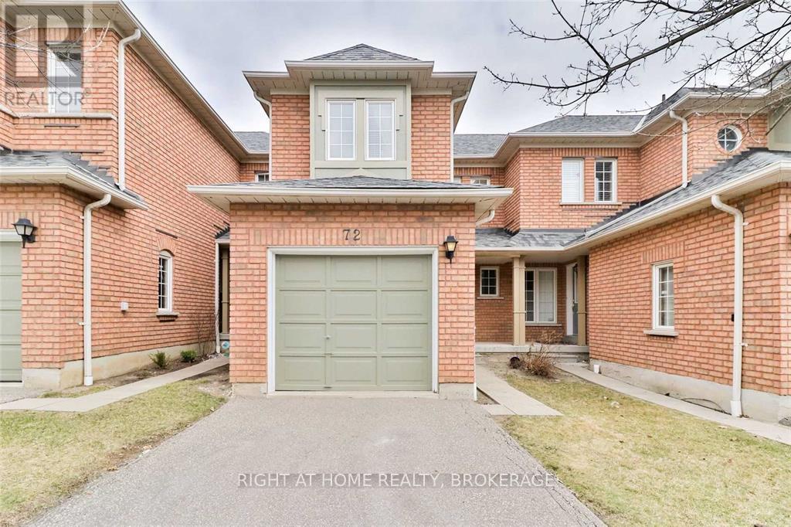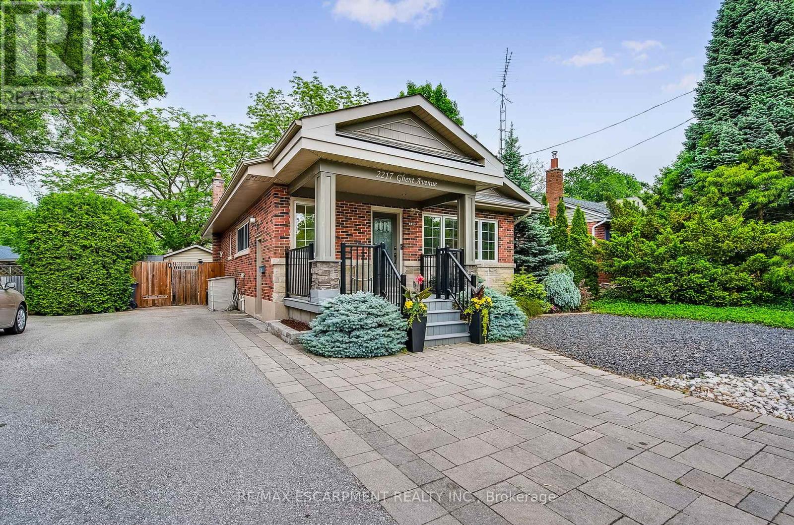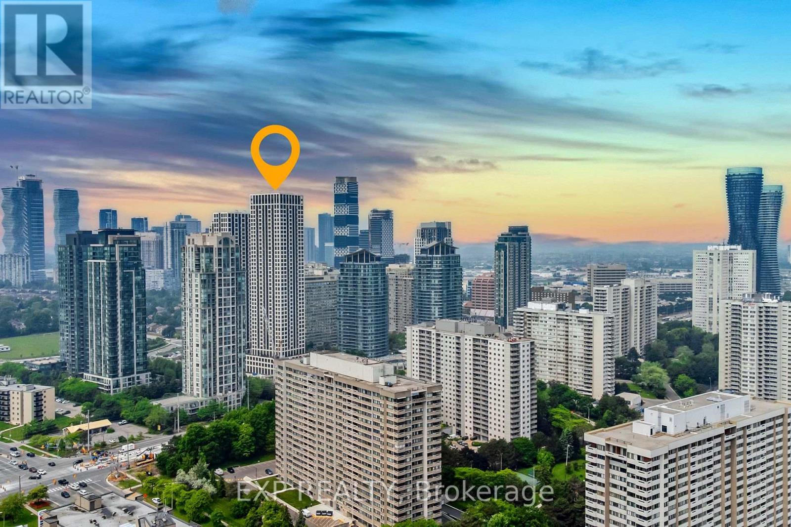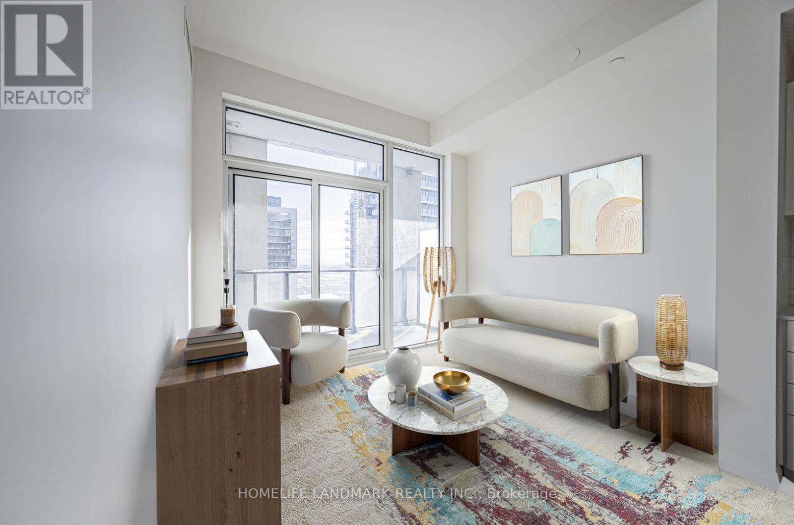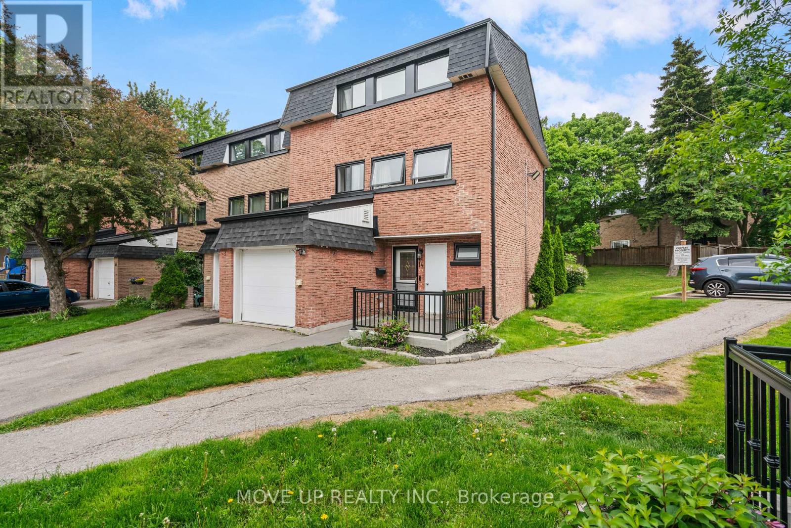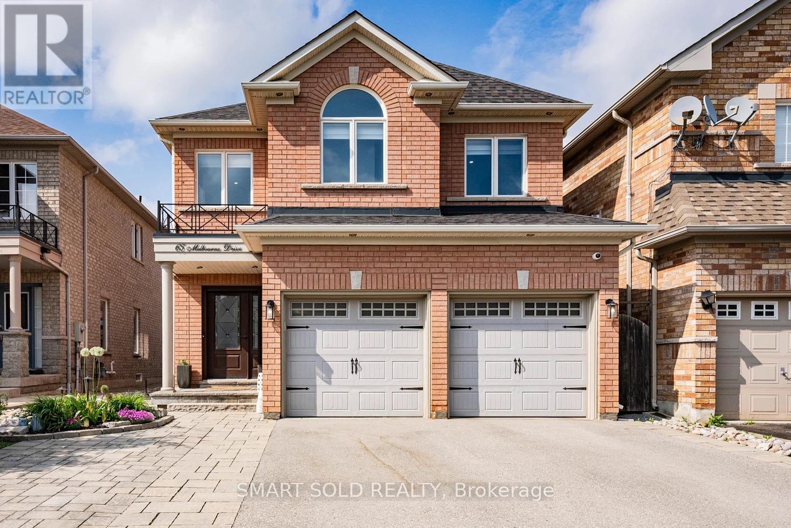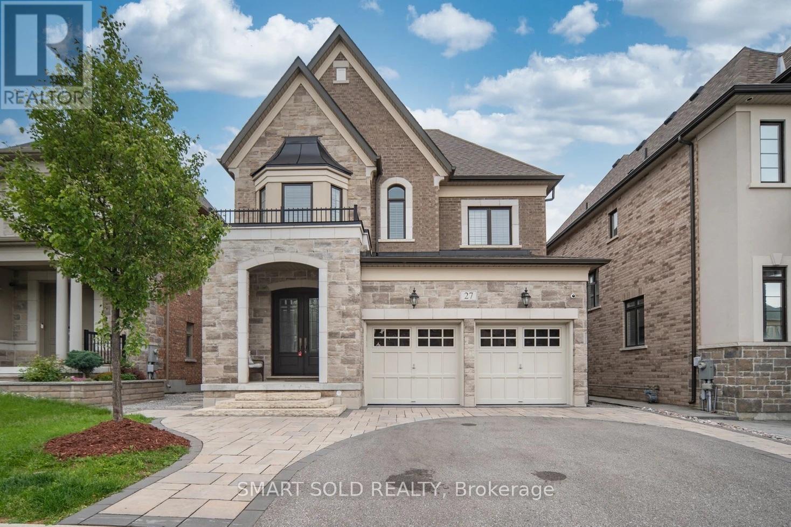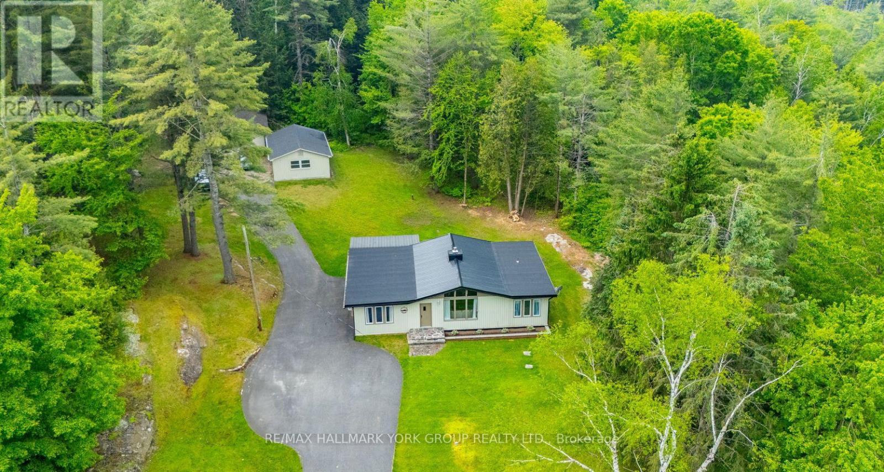58 Brookdale Crescent
Brampton, Ontario
Amazing Opp. For you to rent this amazing property. Premium 62 Feet Wide Lot. Bright & Spacious Recently Renovated 3 bedrooms Sidesplit 3 bungalow, located within walking distance from the major transit route, School and park, features Spacious Living Room filled with natural lights with Dining Area, Gorgeous Kitchen Walk out to Backyard. Ample Car Parking space on Driveway. "This listing is Only for Upper Portion." (id:35762)
Century 21 People's Choice Realty Inc.
72 - 2665 Thomas Street W
Mississauga, Ontario
Welcome to this exceptional 2-story townhouse in the highly sought-after Central Erin Mills. Unlike most units, this spacious home boasts four washrooms, providing unparalleled convenience and comfort for a growing family. Step outside and find Thomas Street Middle School directly across the street an unbeatable location for school-aged children! Situated within the coveted John Fraser/Gonzaga school district, this well-maintained executive-style home offers an open concept design, bright living/dining, and easy access to Erin Mills Town Centre, Credit Valley Hospital, Go Station/Transit, and highways 403/401/407. Experience one of Mississauga's best communities, embraced by green parks and friendly neighbors. Don't miss this unique opportunity! *Photos are from previous listing.* ** Unit will be painted before possession** (id:35762)
Right At Home Realty
2217 Ghent Avenue
Burlington, Ontario
This updated 3 plus 1 bedroom, 2 bathroom bungalow in Central Burlington is the perfect option for first-time homebuyers, downsizers, or those seeking an income-generating property. The main level features an open concept layout with hardwood flooring, a custom kitchen with stainless steel appliances, a 4-piece bathroom, a bright living/dining room, three well appointed bedrooms, and a laundry room. Primary bedroom with sliding doors to private yard. The lower level is a fully separate suite with a private entrance and includes separate laundry, kitchen, family room, 3-piece bathroom, and a bedroom with an egress window; great income potential! The lower level suite also has an abundance of storage options and utilities are accessible via common areas. The private backyard features wood decking and a patio with a gazebo, surrounded by cedars for privacy. A separate finished workshop with electricity, a sink, fully insulated, heated and sliding doors provides versatility and can easily be converted to a single-car garage. Conveniently located near lake, restaurants, shops, parks, Go train and more! (id:35762)
RE/MAX Escarpment Realty Inc.
2508 - 30 Elm Drive W
Mississauga, Ontario
Welcome to Suite 2508 at 30 Elm Drive W in the heart of Mississauga -- a stylish and efficient 2-bedroom, 2-bathroom condo offering modern urban living just steps from Square One. This thoughtfully laid-out unit features a sleek kitchen, open-concept living area, a comfortable primary bedroom with a 4-piece ensuite, and a second bedroom perfect for guests or a home office. Enjoy easy access to restaurants, parks, transit, Sheridan College, the YMCA, and major highways, making this an unbeatable location for convenience and lifestyle. Residents also enjoy premium amenities, including a fully equipped gym, billiard room, and theatre room -- everything you need for comfortable, connected living. (id:35762)
Exp Realty
2304 - 9000 Jane Street
Vaughan, Ontario
Welcome to Charisma Condos Luxury Living in the Heart of Vaughan!Proudly developed by Greenpark, Charisma Condos is an exceptional fusion of striking architecture and elegant interior design. This is a rare opportunity to own a stunning Charisma Series One-Bedroom Suite in the sought-after West Tower, featuring soaring 10-foot ceilings and significant builder upgrades valued at thousands.Offering 640 SQ FT of thoughtfully designed living space (590 SQ FT interior + 50 SQ FT exterior), this suite boasts:A modern European kitchen with quartz countertops, upgraded designer cabinetry, stainless steel appliances, functional center island, and stylish ceramic backsplashOpen-concept layout with contemporary laminate flooring throughoutSpacious bedroom with large closets and abundant natural lightPrivate balcony with spectacular south-facing viewsParking and locker included for your convenienceEnjoy the benefits of a complete lifestyle community just steps from Vaughan Mills Shopping Centre, the YRT Transit Terminal, and countless dining, shopping, and entertainment options.Dont miss your chance to live in one of Vaughans premier residential addresses ideal for first-time buyers, investors, or those seeking luxury condo living in an unbeatable location! (id:35762)
Homelife Landmark Realty Inc.
14 Poplar Crescent
Aurora, Ontario
Certainly! Here is a polished and upscale real estate listing that incorporates refined language and highlights the great location and professional-use potential of the main floor:Welcome to 111 Serenity Lane Where Comfort, Class & Location MeetStep into this rarely offered, impeccably maintained 3-storey corner end-unit freehold townhouse, and nestled on a serene cul-de-sac in the prestigious Aurora Highlands community. This sun-drenched 4-bedroom, 2-bathroom executive home offers over 1921 sqft of luxurious living space with an intelligent layout, ideal for families and professionals alike.Main Floor Versatility at Its Best The expansive ground-level family room, complete with a wet bar and separate walk-out to a private, fenced yard, can easily be transformed into a dedicated professional office, clinic, or studio space ideal for those seeking a work-from-home solution with private client access.Notable Features Include: Soaring ceilings and abundant windows that flood the home with natural light, Rich hardwood floors, custom pot lights, and elegant hardwood staircaseGourmet kitchen boasting ceramic countertops, backsplash, stainless steel appliances, pantry & extensive cabinetry, new modern black-framed windows throughout for a sleek contemporary aestheticNo rear neighbours property backs onto a tranquil parkette for ultimate privacy, spacious upper-level bedrooms ideal for growing families or guest suitesWorry-Free Living Low-maintenance lifestyle includes: Waste disposal, snow removal, professional landscapingBuilding insurance (including exterior garage doors, railings & windows all recently replaced), Ample visitor parking just steps away. Childrens playground nearby for growing families.Unbeatable Location Enjoy the convenience of urban living with the peace and charm of the suburbs: Steps to transit, schools, parks, and green space across the street from a bustling plaza featuring Metro, LCBO, dining, and more! Roof-2019!!! (id:35762)
Move Up Realty Inc.
30 Hoppington Avenue
Whitchurch-Stouffville, Ontario
Enjoy a sophisticated & luxurious residence nestled on a quiet street in a family-friendly neighborhood. Immaculate Fieldgate's award-winning model with 4bedroom & double car garage. This home boasts an array of modern finishes & beautiful open concept layout. Spacious grand chef's kitchen with high-end appliances, quartz countertops, large centre island with bar, and breakfast area flows seamlessly into the cozy family room with elegant gas fireplace with stone mantle. The inviting Great room with/ balcony and soaring 13' vaulted ceilings is great for entertaining and family gatherings. The spacious primary bedroom offers a serene escape, featuring a large walk-in closet and a spa-inspired ensuite bathroom. Gleaming hardwood floors throughout, upgraded light fixtures, portlights, direct garage access, convenient main floor laundry room. Enjoy sunrise mornings and alfresco dining in a backyard with a cozy patio & deck. Large garden shed for extra storage. Unfinished basement with endless opportunities has look-out windows. Perfect home in a sought-after neighborhood. Steps to Main St., Stouffville, schools, public transit, community centre, parks & more! (id:35762)
Move Up Realty Inc.
65 Melbourne Drive
Richmond Hill, Ontario
Ciao! Move-In Ready Luxury Home, Lovely Maintained by Original Italian Owners In The Prestigious Rouge Woods Community, Over $350K In High-End Renovations And Resort-Style Backyard With Heated Saltwater Swimming Pool. $$$ Upgrades With Exceptional Craftsmanship: Canadian Hardwood Flooring Thru-Out, Smooth Ceilings, Modern Pot Lights, Oversized Baseboards, Elegant Crown Molding, And Detailed Trim Work. The Chef-Inspired Kitchen Is A True Showpiece, Complete With A Central Island, Waterfall Quartz Countertops, Custom Cabinetry, Under-Cabinet And In-Cabinet Lighting, Custom Backsplash, And A Stylish Pot FillerAll Seamlessly Overlooking The Bright Living Area. The Sun-Filled Family Room Leads Directly To A Covered Outdoor Entertainment Area, Featuring The Pool, Pool House With Standing Shower, And An Outdoor BathroomCreating Your Very Own Private Backyard Retreat. Designed To Maximize Comfort And Natural Light, The Upper Level Includes 3 Solar Tubes Brighten The Space. The Primary Bedroom Offers A Spa-Like 5-Piece Ensuite And Custom Walk-In Closet. The Additional Bedrooms Are Generously Sized, While The Fourth Bedroom, Complete With Custom Closet Organizers And A Murphy Bed Setup, Can Serve As A Functional Bedroom Or A Home Office.Additional Interior Upgrades Include: Newly Replaced Windows, Built-In Speakers On Both Floors, Zebra Blinds Thru-Out, Kinetico Water Softener And Filtered Drinking Water System, Smart Outdoor Lighting, 200 AMP Panel W/ EV Level 2 Charger Outlet. The Exterior Is Enhanced By Programmable Pot Lights Surrounding The Home, Newly Asphalt Driveway, 4 Outdoor Security Cameras, And A Durable Roof.Located In A Top-Ranked School District, Minutes From Hwy 404, 407, And Public Transit. Steps To Trails, Community Centres, Richmond Green Sports Park, Costco, Home Depot, Various Shopping And Dining. (id:35762)
Smart Sold Realty
27 Alex Black Street
Vaughan, Ontario
Lifetime Opportunity To Own A Fully Upgraded (Over $250K) Detached Home In The Heart Of Prestigious Patterson Community, Offering Over 4,000 Sq. Ft. Of Luxurious Living Space With Exceptional Craftsmanship. $$$ LOTS Of Upgrades: 10-ft Smooth Ceilings, Rich Hardwood Flooring, Designer Lighting, Custom Shutters, Custom Front Door, Custom Front Hall Closet Organizer, Durable Vinyl Fencing, Custom Interlock Stonework Accommodating Total 6 Parkings. The Gourmet Kitchen Is A Chefs Dream, Boasting Custom Cabinetry, Professional Built-In Appliances, Quartz Countertops, Modern Backsplash, Under-Cabinet Lighting, And A Large Island Overlooking A Sun-Filled Backyard Complete With Interlock, Multi-Zone Irrigation System, And Vibrant Red Mulch Landscaping. The Adjacent Family Room With Gas Fireplace And Coffered Ceilings, Along With The Formal Dining Room Provide The Perfect Setting For Both Daily Living And Entertaining. A Main Floor Den Offers Flexibility As A Home Office Or Guest Suite. Upstairs, The Primary Suite Offers Custom Built-In Closet Organizers And A Spa-Like 5-Piece Ensuite Featuring Upgraded Finishes, A Stylish Stone-Accented Wall, And A Pre-Installed Water Line With A Toto Bidet Toilet For Added Comfort And Convenience. A Second Bedroom Features A Walk-In Closet And Its Own Ensuite Bath Access, While Two Additional Spacious Bedrooms Share Another 4-Piece Bathroom.The Walk-Up Basement Is Professionally Finished With 8.5-Ft Ceilings, A Modern Open-Concept Bar With Mini Fridge, A Full Bathroom, And A Dedicated Storage Room. Additional Upgrades Include A Finished Garage With Wall-Mounted Storage And Mezzanine Loft, A 360 Hardwired Smart Security System, Nest Thermostat, And Lifebreath HRV Air Exchange System. Steps To Top-Rated Schools (St. Theresa Of Lisieux CHS & Alexander Mackenzie HS), Parks, Eagles Nest Golf Club, Shopping Plazas, Restaurants, Banks, Dental Offices, And Childcare. Minutes To Hwy 400/407, GO Station, Mackenzie Health, And All Major Amenities. (id:35762)
Smart Sold Realty
Unit #1 - 1150 Woodbine Avenue
Toronto, Ontario
Live in your private newly renovated space right on Woodbine! Primary suite offers enough room for a queen-sized bed and includes a double closet. The 3-piece bathroom features a modern vanity and walk-in glass shower. Unit also features ensuite laundry, and brand new appliances including gas stove top! Perfect for students or young professionals seeking a quality space to call home. Located in a quiet residential neighbourhood close to schools, parks, and shopping. Easy access to TTC routes and just minutes from Woodbine Beach. Parking available at additional cost. (id:35762)
Real Broker Ontario Ltd.
4001 County 121 Road
Kawartha Lakes, Ontario
Go Big and Come Home to This Oversized Lot just Under 4 Acres. Features Two Massive Garages/Shops. One GarageBeing Detached w/Concrete Floor, Insulated and Drywalled With Its Own Hydro, Plus an Extra Garage for Additional Storage or Workspace. This Beautifully Updated Bungalow in The Heart of Kinmount, Nestled in Natural, Wooded, Privacy and Right in Town. This Rare in-town Gem Offers One-foor Living With 3 Bedrooms, a Spacious 4-piece Bathroom, and Multiple Living AreasThat Blend Comfort and Functionality. The Living and Family Room Each Feature a Propane Fireplace (2024) and a Substantial Window, Filling the Rooms With Natural Light, While the Bright Open-concept Dining Area Boasts Vaulted Ceilings and Vinyl Plank Flooring Throughout. The Modern and Functional Kitchen Includes a Centre Island and Overlooks the Dining Area, Making It Perfect for Hosting Family and Friends. Enjoy the Added Bonus of a Spacious Sunroom at the Back of the Home, Complete With Walk-out to a Small Private Deck Ideal for Morning Coffee or Evening Relaxation. The Home Also Includes a Laundry Area on the MainFloor, and Modern Conveniences Like a Heat Pump (2020), Central Air, a 200-amp Updated Electrical Panel, and Viqua Sediment WaterFilter. This Private, Tree-lined Lot Offers Expansive Views, Nearby River/Stream Access, and Close Proximity to Local Amenities Including Library, Trails, and Community Features. A Perfect Opportunity to Enjoy Privacy, Functionality, and Charm - Don't Miss This Unique Opportunity to Own a Piece of Tranquil Kawartha Lakes Living! (id:35762)
RE/MAX Hallmark York Group Realty Ltd.
39 Loxleigh Lane
Waterloo, Ontario
Welcome to a Modern 3+1 Bedrooms, 3-Bathrooms with Finished Basement Detached Home+ 1 Bedroom basement and Recreation room. Bright Basement has a recreational room and a large bedroom with a big window, & Income Potential in a charming new neighborhood. The home's curb appeal is undeniable, featuring a striking exterior, a double-car garage, and a cozy porch perfect for enjoying the outdoors. Inside, you'll be greeted by a modern and inviting space. Highlights include 9-foot ceilings, a spacious great room with automatic closing/opening zebra blinds on the main floor, Pot lights, and a dreamy modern kitchen, boasting a massive island, stainless steel appliances, backsplash, and a good-sized kitchen cabinet. Upstairs, you'll find a generous, large primary bedroom with two walk-in closets, a beautiful ensuite, and your private washer and dryer on the second floor. The 2 additional bedrooms are all generously sized with large windows that flood the rooms with natural light.100% Utilities would be paid by tenant's. (id:35762)
Trimaxx Realty Ltd.

