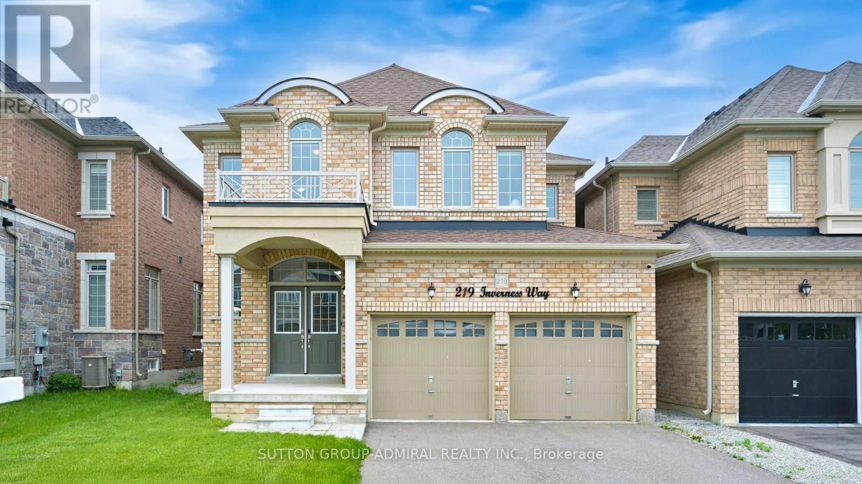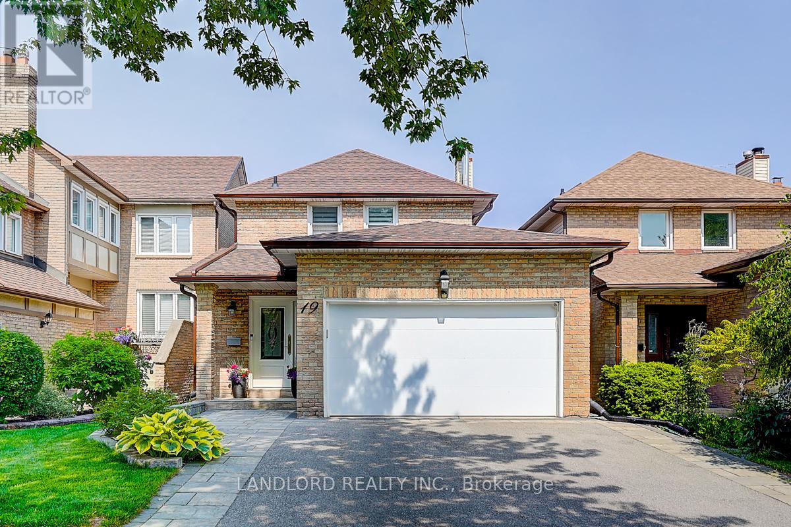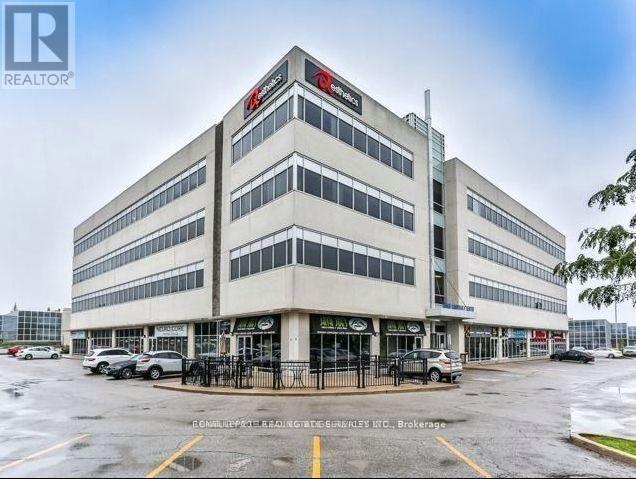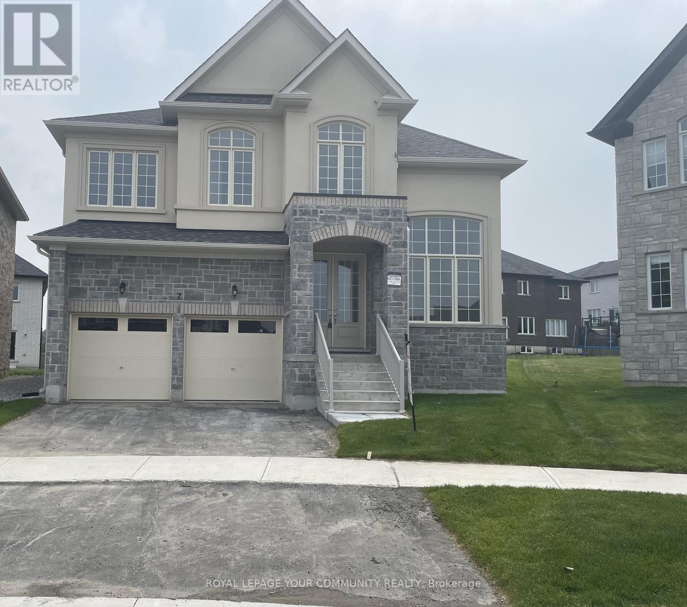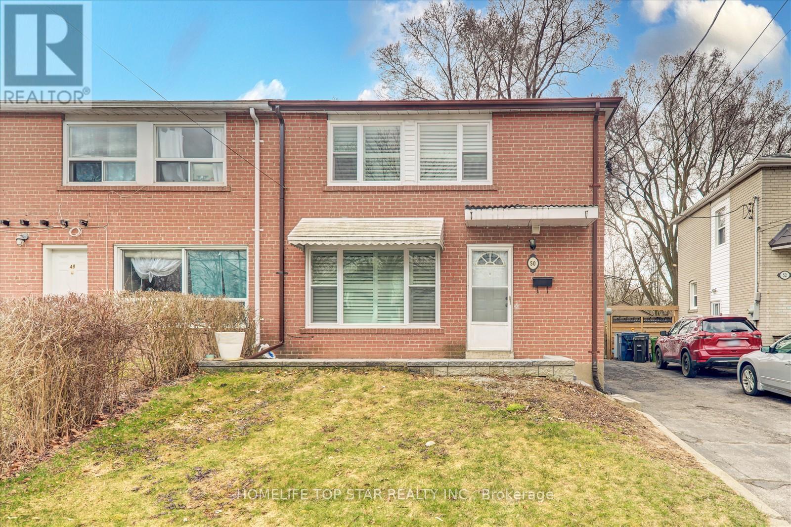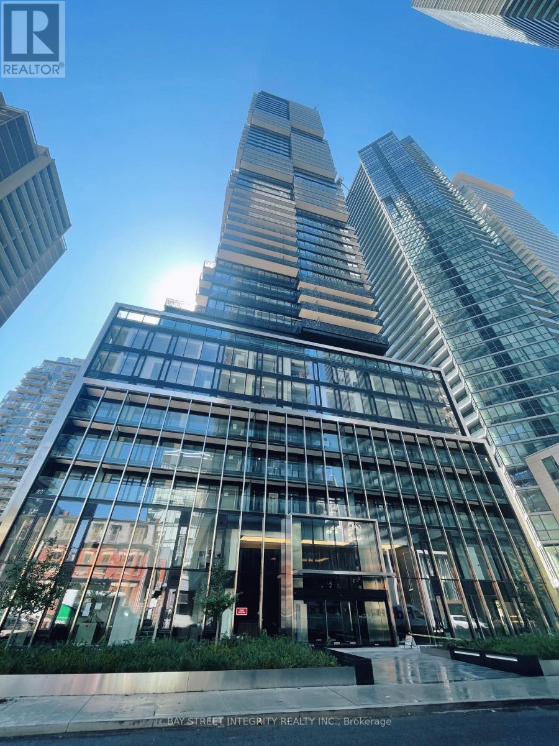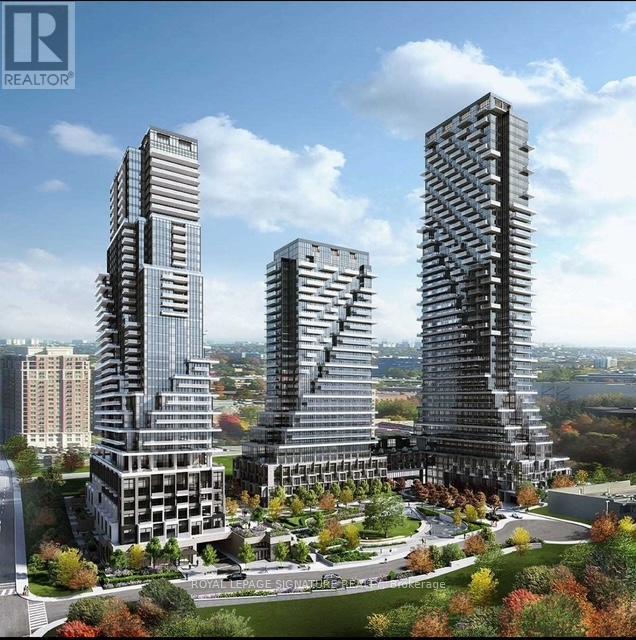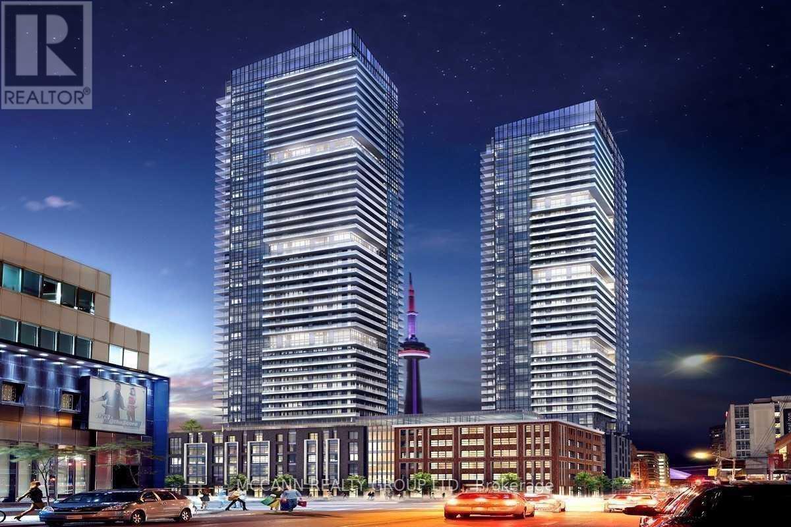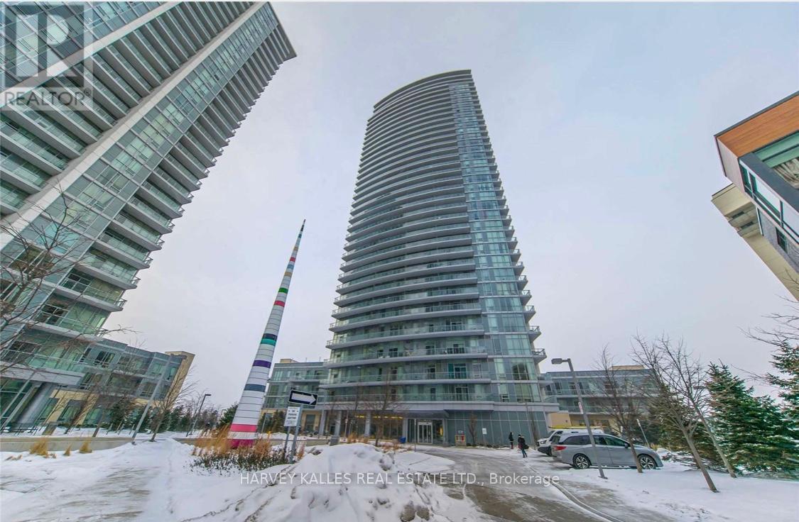219 Inverness Way
Bradford West Gwillimbury, Ontario
Stunning 4 Bedroom Home With Great Sunlight Exposure, No Sidewalk & Premium Lot! Nestled In The Highly Desired Green Valley Estates Community. This Home Features A Double Door Entrance, 9Ft Ceilings, Hardwood Floors On Main & 2nd Floor, Oak Staircase W/Wrought Iron Spindles, All Upgraded Countertops, Backsplash, Faucets In the kitchen and bedrooms. Spacious Bedrooms With Ensuite Bathrooms For Each Bedroom and much more! Move-In and Enjoy. Don't Miss This Spectacular Home, Close To Schools, Parks, Rec Centers, Highway 400, Grocery Stores, Restaurants & A Shopping Mall. (id:35762)
Sutton Group-Admiral Realty Inc.
19 Esther Crescent
Vaughan, Ontario
Take pride in owning this gorgeous family home!!! Recent renovations and upgrades done both inside and outside. Main floor fully renovated with hardwood flooring. Further renovated kitchen featuring a 12 X 3 waterfall island and new KitchenAid appliances. So much more to list but please see attachment. Home Is Immaculate! Beautiful front and backyard Landscaping. No need for you to do anything further other than to move right in! A must see! Located In A Highly Desirable And Friendly Neighbourhood And Conveniently Located Close To Transportation, Schools, Shopping Centre And Parks. (id:35762)
Landlord Realty Inc.
411 - 9140 Leslie Street
Richmond Hill, Ontario
Seize The Opportunity To Own Your Own Office In A Prestigious, Modern Office Building. This Professionally Finished Office Space Includes An Efficient Build Out With 7 Offices, Boardroom, Kitchen, Storage Room And Reception Area. Ample Free Parking Available For Tenants And Visitors. This Space Includes Reception Desk, Cubicles, Boardroom Table And Chairs, And All Other Furniture Is Negotiable. (id:35762)
Royal LePage Real Estate Services Ltd.
7 Dawn Blossom Drive
Georgina, Ontario
MOVE IN READY - Located in Simcoe Landing, This BRAND NEW NEVER LIVED IN Aspen Ridge Home -Laconia Model over 3000 Sq Ft, 2 Storey, 4 Bedroom + Loft & 3.5 Baths ,on a Premium Pie Shape Lot, Modern Finishes Throughout, Double Door Entry, Beautiful Oak Stairs & Iron Spindles,Modern Kitchen with S/S Appliances, Island, Family Rm w/Gas Fireplace, Main Flr Laundry, 2nd Level with Spacious Loft, 4 Large Bedrooms, 3 Full Baths on Upper Level, Primary Rm Features 2Walk in Closets, 5 Pc Ensuite, Glass Enclosure Shower, 2nd Bedroom has 4 Pc Ensuite, 3rd & 4th Bedroom Has a Shared Bath, Comes with 7 year Tarion Warranty. Minutes to HWY 404, Public Transit, Restaurants, Top Rated Schools, All New Multi-Use Recreation Complex, Parks, Lake Simcoe, Beaches,and much more. (id:35762)
Royal LePage Your Community Realty
50 Chestnut Crescent
Toronto, Ontario
Outstanding Renovation from Top to Bottom, Spend Tons of $$$$. This stunning and modernly updated all feature like - lots of Pot Light, all window California shutter, Front porch interlock, back side deck with sliding door,3+1 Bedroom, 3 Bathroom in the safe and family- friendly quiet Clairlea - Birchmount, Scarborough. The Boasting stainless-steel Brand-New Appliances, a quartz countertop kitchen, Deck with sliding door and 2 window that fills the space with natural light. The Main floor Offer Species Living room, Dining room, Kitchen & Bathroom. The Upper level also offers 3 generously sized bedrooms, Separate Washer & Dryer combo and 4-piece bathroom. The basement serves as a 1 Bedroom with Living, Dining & Kitchen, 4-piece bath, and second separate laundry area and offering additional income. The Ravine Lot Huge Back Yard provides privacy and outdoor enjoyment. This affordable and charming home. Easy access to downtown, great local schools, Community Centre, and tons of amenities nearby make this the perfect house to live in for families, first time buyers, investors and right sizers alike. Close To TTC, Danforth Bangla Town, Warden Station, PC Schools, SATEC School, Place of Worship and More. Don't Miss This House! (id:35762)
Homelife Top Star Realty Inc.
3006 - 426 University Avenue
Toronto, Ontario
Discover Unparalleled Luxury At RCMI On Prime University Ave! This Exclusive Residence Is Truly One Of A Kind, Offering A Lifestyle Of Utmost Convenience And Sophistication. Elevated Living Awaits On A High Floor, Boasting A Spacious Layout Complemented By An Approximately 82 Sq.Ft Balcony And 9' Ceilings. Immerse Yourself In The Charm Of A Museum-Style Building Entrance And Foyer, Setting The Stage For A Life Of Elegance And Style. Located Next To St. Patrick Subway Station And Dundas Streetcar, You're Just Minutes Away From Eaton Centre, Dundas Square, City Hall, U Of T, OCAD, AGO, Ryerson, The Financial District, Hospitals, Shopping, And A Myriad Of Other Amenities.Don't Miss The Opportunity To Make This Exceptional Residence Living! Experience The Epitome Of Urban Living At RCMI. (id:35762)
Royal LePage Estate Realty
4109 - 55 Charles Street E
Toronto, Ontario
Indulge in luxury living at 55C Bloor Yorkville Residences, nestled in Toronto's esteemed Charles Street East. This bright and spacious 1-bedroom + den suite offers breathtaking northwest views and modern finishes. Includes: induction cooktop & integrated kitchen storage, dining table, bath storage, shower niche.This award-winning address boasts a lavish lobby and 9th-floor amenities, including a top-tier and large fitness studio, co-work/party rooms, and a serene outdoor lounge with BBQs and fire pits. The C-Lounge dazzles with its high ceilings, caterer's kitchen, and outdoor terrace while enjoying the breathtaking city skyline views. The guest suite ensures overnight vistors comfort. Perfect location just steps from premier shops, dining, and TTC Subway access. Make this yours! Please Note: Listing photos are from before current tenancy. (id:35762)
Bay Street Integrity Realty Inc.
302 - 78 Tecumseth Street
Toronto, Ontario
Welcome to 78 Tecumseth St, a beautifully maintained 2-bedroom, 1-bathroom condo nestled in the heart of King West. Offering 766 square feet of functional living space, this freshly painted unit features an open-concept layout that seamlessly connects the kitchen, dining, and living areas. The modern kitchen is equipped with sleek dark cabinetry, stainless steel appliances and a large centre island perfect for both meal prep and entertaining. The living area is bright and airy, opening up to a private balcony where you can enjoy your morning coffee or unwind after a long day. The spacious primary bedroom offers wall-to-wall closet space with built-in organizers and direct access to the balcony, while the second bedroom can easily double as a home office or guest space. Located in a quiet, boutique building developed by Minto, this home is just steps to King Streets top restaurants, shops, cafes and transit. Whether you are a first-time buyer, young professional, or investor, this is an ideal opportunity to own in one of Torontos most vibrant communities. (id:35762)
Revel Realty Inc.
1404 - 10 Inn On The Park Drive
Toronto, Ontario
This exquisite brand new, corner 2-bedroom, 2-bathroom condominium at Chateau at Auberge offers949 square feet of bright, open living space with 9-foot ceilings. Situated on the 14th floor it boasts sweeping north-east views from a generously sized, wrap around balcony. The suite is thoughtfully designed with top-of-the-line energy-efficient appliances, includingintegrated dishwasher, sleek soft-close cabinetry, and in-suite laundry. Floor-to-ceiling windows with included coverings flood the space with natural light. A parking spot and storage locker are also included with this beautiful home. (id:35762)
Royal LePage Signature Realty
2805 - 115 Blue Jays Way
Toronto, Ontario
2 Bedrooms Plus Large Den Corner Unit In The Highly Desired King Blue Condo, Live In Complete Luxury And Enjoy High-End Finishes Throughout, 9ft Ceiling And Top Of The Line Amenities. Exceptional Location In The Heart Of Entertainment District, Just Steps To TTC, Underground Path, Restaurants, Shopping, Financial District, Grocery Stores And Theatres. Walk Score Of 98! (id:35762)
Mccann Realty Group Ltd.
1405 - 70 Forest Manor Road
Toronto, Ontario
Welcome to Emerald City! This beautiful 1 bedroom plus den has it all, high ceilings, floor to ceiling windows, kitchen counter, large den and an abundance of natural light. Modern floor plan with no wasted space, comes with parking and locker. Enjoy the state of the art amenities in the building. One of the most convenient locations you can ask for, public transit, highways, Fairview Mall, schools and so many parks to choose from all at your doorstep. Great for professionals who want to convert the den into a home office and live in a location that gives them the luxury of convenience but also tranquil. Don't miss out on this opportunity! (id:35762)
Harvey Kalles Real Estate Ltd.
705 - 199 Richmond Street W
Toronto, Ontario
This Bright & Spacious Corner Suite Located In The Heart Of The Financial/Entertainment District At Studio One Features High Ceilings, Floor To Ceiling Windows & Meile Appliances. The Building Offers Wonderful Amenities Including 24Hr Concierge, Yoga Rm, Party Rm, Guest Suites, Roof-Top Terrance W/ Bbq's & Hot Tubs. Walking Score Of 99, Everything Is At Your Doorstep. (id:35762)
RE/MAX West Realty Inc.

