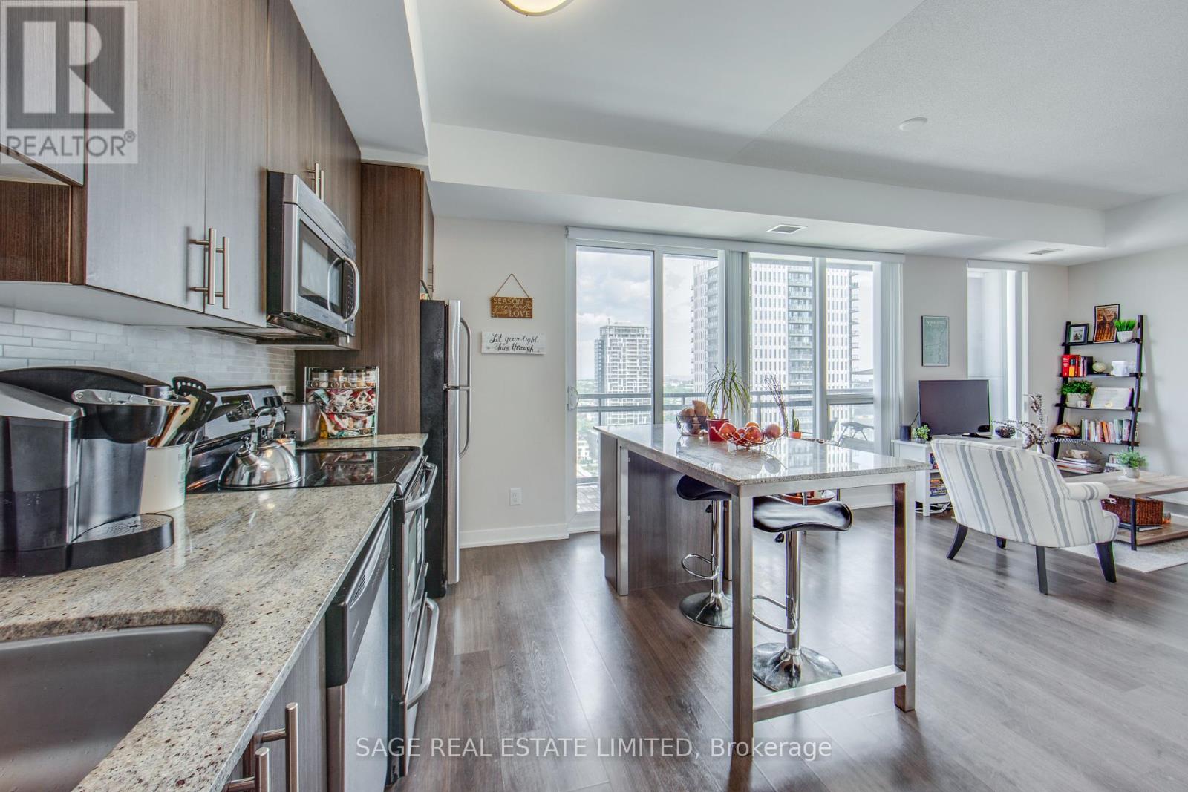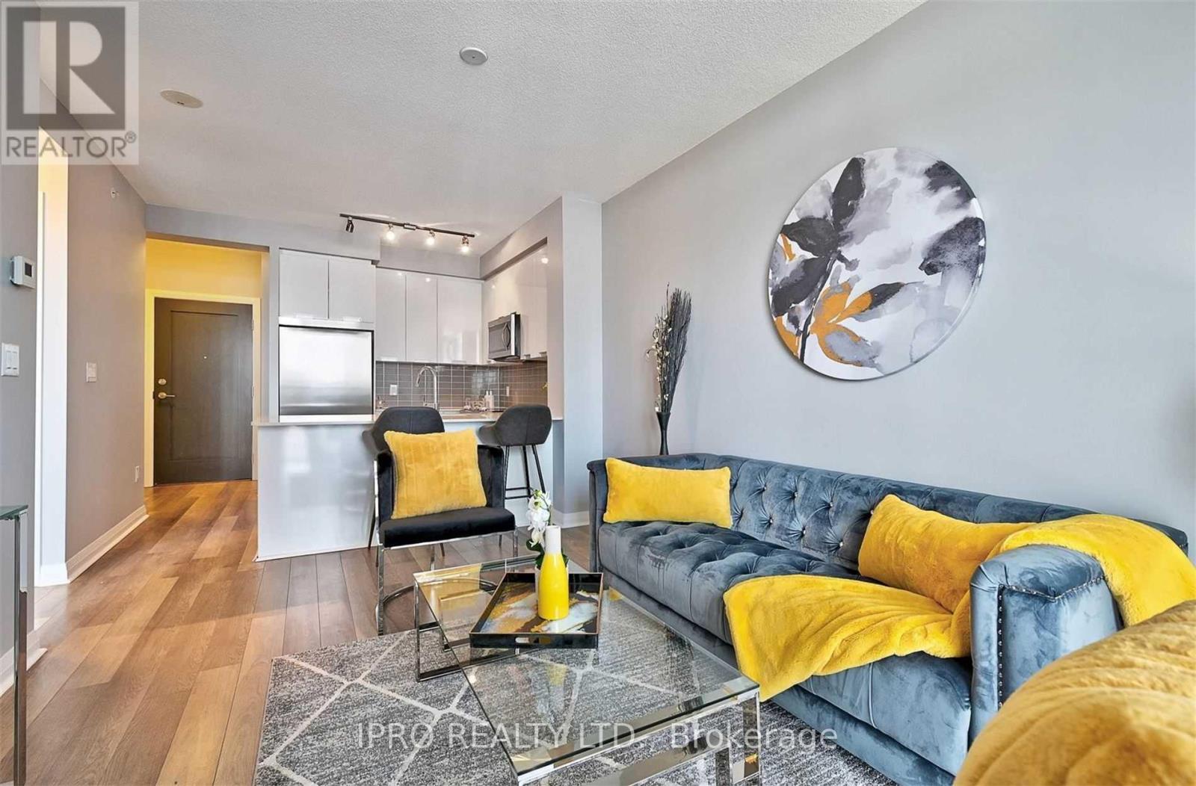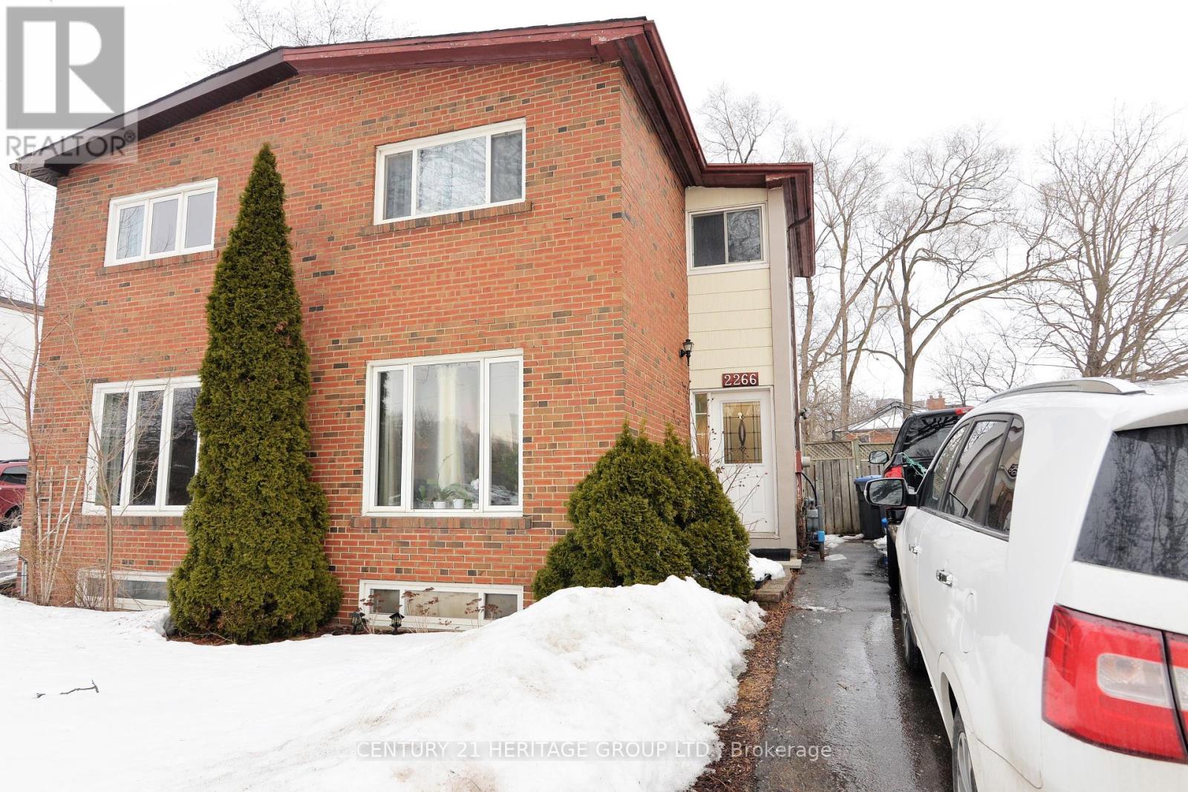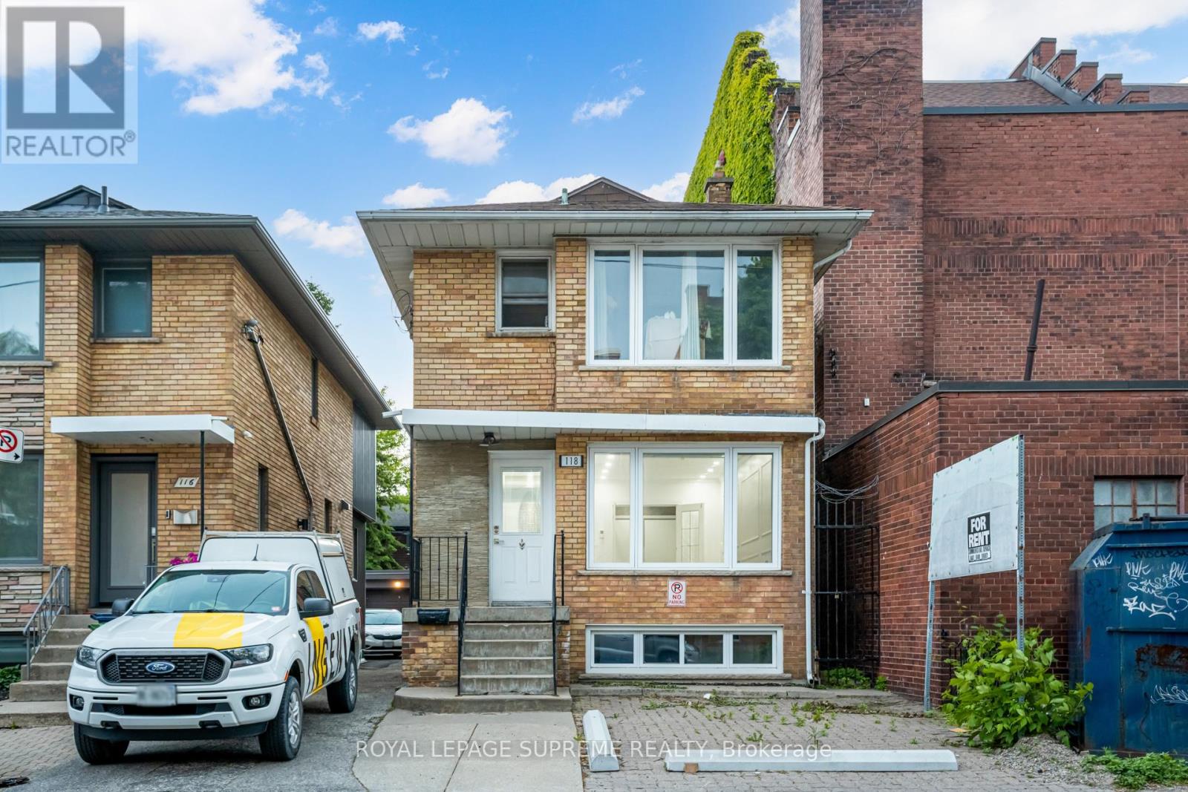1912 - 225 Sackville Street
Toronto, Ontario
This stunning one-bedroom condo offers breathtaking, unobstructed views of the lake and is situated in the highly sought-after Paintbox Condos. Boasting a thoughtfully designed, open-concept layout that maximizes every inch of space, this residence features a sleek, modern kitchen complete with elegant stone countertops, a stylish center island and a premium undermount sink. The expansive living area is enhanced by gorgeous laminate flooring throughout, soaring 9-foot ceilings and floor-to-ceiling windows that flood the space with an abundance of natural light. The spacious primary bedroom offers ample closet space and direct access to an oversized balcony perfect for enjoying your morning coffee or unwinding with panoramic city and lake views. A locker is also included for additional storage. (id:35762)
Sage Real Estate Limited
1003 - 8 Wellesley Street W
Toronto, Ontario
Discover unparalleled sophistication in this brand-new southeast-facing 2+1 bedroom, 2-bathroom residence, perfectly situated in the heart of downtown Toronto. Designed for both style and function, this home boasts a sleek open-concept layout, a striking black-themed kitchen with high-end finishes, and a split-bedroom design for enhanced privacy. The versatile den serves as an ideal home office, guest space, or third bedroom, offering ultimate flexibility.Nestled just steps from Wellesley Subway Station, UofT, TMU, Yorkville, and the Financial District, this residence places world-class dining, shopping, and entertainment at your doorstep.Experience an elevated urban lifestyle where luxury meets convenience. Don't miss this rare opportunity make it yours today. (id:35762)
Avion Realty Inc.
772 S Lake Bernard Road
Strong, Ontario
Welcome to your dream four-season retreat, a beautifully updated 2-bedroom, 1-bathroom cottage seamlessly blending modern comforts with natural beauty. Nestled on the south end of a pristine, spring-fed lake, this charming property provides breathtaking views of both sunrise and sunset, making it an ideal destination for year-round enjoyment. Step inside to discover a bright, welcoming interior, highlighted by updated electrical, plumbing, and a cozy propane fireplace. The cottage features baseboard heating and new windows and doors, ensuring energy efficiency and comfort in every season. The modern upgrades make this property the perfect spot for both relaxing winter getaways and summer adventures. Outside, youll find a fire pit on the beach, perfect for evenings by the lake. The property also includes a recently added mudroom, a new garage with automatic opener, and ample space for parking. A brand-new bunkie, built in 2023, offers additional space for guests or storage. What truly sets this cottage apart is its incredible lakeside setting. The shoreline, with a 60-foot ownership allowance extending into the water, provides unparalleled privacy and direct lake access. This clean, sandy-bottom lake is ideal for watersports and offers fantastic fishing opportunities for bass and trout. In the winter, it transforms into a haven for snowmobiling and ice fishing. Located just 2.15 hours from Wonderland, this cottage offers the perfect blend of seclusion and adventure. Dont miss the chance to own this exceptional lakeside retreat, where modern upgrades meet the serenity of nature. High demand Airbnb location within 1km of wedding venue and campground(both waitlisted for multiple years). Generate $350-$500 per night during peak season. (id:35762)
The Agency
72 Hillcrest Avenue
Brantford, Ontario
Welcome to 72 Hillcrest Avenue in Brantford a beautifully maintained and move-in-ready side split nestled in a quiet, mature neighbourhood. This home offers the perfect balance of privacy and convenience, with close proximity to schools, parks, shopping, and major amenities. And just in time for summer, youll fall in love with the incredible backyard oasisideal for relaxing, hosting, and entertaining! Step inside to a bright and spacious foyer flooded with natural light. Just a few steps up, the main living room features a charming bow window and ample space for family gatherings. Adjacent is a generous dining room with a large bay window, seamlessly connected to the kitchen for effortless entertaining.The kitchen is both functional and stylish, featuring white cabinetry, black finishes, a tiled backsplash, and stainless steel appliances. Upstairs, you'll find three spacious bedrooms, including a serene primary suite with walk-in closet and a spa-like 4-piece bathroom. Two additional bedrooms with cozy carpet are ideal for kids or guests. A second 4-piece bathroom on this level offers dual vanities, open shelving, and a luxurious design.The lower level includes a second living room with a cozy gas fireplace and walkout access to the backyard via oversized sliding doors. A convenient 2-piece powder room completes this level. Just a few steps down, the finished basement offers versatile space for a home gym, office, or playroom. Outside, the backyard is a true retreat featuring a large in-ground pool with waterslide, expansive pool deck, a gazebo for shaded lounging, and a storage shed with pool equipment access.Opportunities like this don't come around often. Don't miss your chance to own a beautiful, well-appointed home in one of Brantford's most desirable neighbourhoods! (id:35762)
Real Broker Ontario Ltd.
16 Berry Street
Chatham-Kent, Ontario
Welcome to 16 Berry St, a charming bungalow in Chatham with country appeal. This delightful 2-bedroom + Den bungalow is ideally situated in a quiet, family-friendly neighbourhood in Chatham, just moments from grocery stores, banks, and other everyday amenities. Brimming with charm, this home features a quaint country-style kitchen, an extra large living room, and a spacious eat-in kitchen - perfect for family living and entertaining. Enjoy the added comfort of an enclosed porch/breezeway and a carport that leads to a single-car garage. The fully fenced backyard offers privacy and space, complete with a shed for storage. An extra large driveway provides ample parking for up to 4 vehicles. Combining cozy character with modern convenience, this property is a fantastic opportunity in a sought-after location. (id:35762)
Exp Realty
611 - 1035 Southdown Road
Mississauga, Ontario
Magnificently curated Modern 2 Bedroom + Den. Enjoy this brand new 6th floor approx 1450 sqft of living space + 224 sqft balcony , designed with Modern elegance, the unit features 9-foot ceilings, floor to ceiling windows with an abundance of natural light and premium upgrades throughout. The contemporary kitchen is outfitted with stainless steel full-sized appliances, convenient central island for bar seating and ample storage, sleek quartz countertops. The primary bedrm offers ample storage space with two closets, one of them being a large walk-in and a 4pc ensuite with His and Her Vanity . The second bedroom also offers a closet and a 4pc Main bath . The versatile den offers the perfect setting for a home office or an open concept large dining room. S2 is designed with cutting-edge features, incorporating smart technology both inside and out. Residents enjoy modern conveniences such as a state-of-the-art fitness retreat complete with showers, lockers, and a sauna, an indoor pool, a multipurpose room, a pet spa, guest suites, and 24-hour concierge service for seamless living. The iconic rooftop patio and Sky Club lounge provide a spectacular setting with breathtaking city and lake views, along with an outdoor terrace featuring patio seating and BBQs, perfect for relaxation and social gatherings. Perfectly positioned at Lakeshore Rd & Southdown Rd, you're within a short walking distance to Clarkson GO Station, grocery stores, restaurants, banking, and boutique shopping. Enjoy lakeside living with scenic waterfront trails, parks, and the renowned Rattray Marsh Conservation Area just minutes away. (id:35762)
Hodgins Realty Group Inc.
1401 - 5025 Four Springs Avenue
Mississauga, Ontario
Step into this beautifully designed 1-bedroom + den suite, offering the perfect blend of comfort and sophistication. The open-concept layout is bathed in natural light, show casing sleek laminate floors, modern quartz countertops, and stainless steel appliances. The spacious den is ideal for a home office or guest space, offering flexibility to suit your lifestyle. Located in one of Mississauga's most vibrant neighbourhoods, you'll enjoy unbeatable access to Highways 401, 403, and QEW, plus convenient public transit and the upcoming Hurontario LRT. Just minutes from world-class shopping and dining at Square One, and the cultural hub of Celebration Square. *Photos were taken prior to previous tenancy* (id:35762)
Ipro Realty Ltd.
2182 Mariposa Road
Oakville, Ontario
Welcome to Westmount, one of Oakvilles most desirable family neighbourhoods, where top-ranked schools, scenic parks, tranquil ponds, & extensive trails combine with urban convenience for an exceptional lifestyle. Ideally located, this stunning 4-bedroom, 3.5-bathroom executive home is just a 10-minute walk to Garth Webb Secondary School & West Oak Trails Park, & only 3 minutes to Oakville Trafalgar Memorial Hospital, shopping plazas, & the Glen Abbey Community Centre. Commuters will appreciate being just 6 minutes from QEW/403 & 407 ETR. Set on a rare pie-shaped lot (80' across the back). Elegant stone & brick façade, arched portico, & professionally landscaped gardens featuring armour stone, vibrant greenery, & a mature shade tree. The backyard is a private oasis with a saltwater pool, cedar-lined fencing, interlocking stone patios, a gas BBQ hookup, & a pool house with a serving barperfect for summer entertaining. Inside, you'll find approximately 3,455 sq. ft. of refined living space, plus a professionally finished basement. Highlights include hardwood floors, 9-foot ceilings, crown mouldings, custom blinds, California shutters, & a striking 2-storey family room with a gas fireplace. The gourmet eat-in kitchen features granite counters, stainless steel appliances, & a walkout to the backyard, while the sunken living room, formal dining room, & main floor office with double-sided fireplace offer both elegance & versatility. Upstairs are 4 spacious bedrooms & 3 full bathrooms, including a luxurious primary suite with a spa-like ensuite bath. The finished basement adds a large rec room, games area, & flexible gym or playroom space. With numerous recent upgrades including some new windows (2024, 2022), pool liner, salt cell, & panel (2023), sliding doors (2020), A/C (2019), furnace & front door (2018), landscaping & roof shingles (2017), & pool pump (2016), this is a meticulously maintained, move-in-ready home in one of Oakvilles premier communities. (id:35762)
Royal LePage Real Estate Services Ltd.
2266 Brookhurst Road
Mississauga, Ontario
Discover this beautifully maintained 3-bedroom, 2-bathroom semi-detached home, perfectly situated in the serene and sought-after Clarkson neighborhood. The main level boasts stunning hardwood flooring, a spacious kitchen, a bright and inviting living room, and a separate dining areaideal for entertaining. Upstairs, you'll find generously sized bedrooms with hardwood floors and a well-appointed bathroom. Step outside to your private, fully fenced backyard oasis featuring a deck, and vibrant perennial garden. Whether you're hosting summer barbecues or enjoying a peaceful morning coffee, this outdoor space is perfect for relaxation and gatherings. The finished basement provides additional living space, offering a large recreation room, a second bathroom, laundry facilities, and ample storage. New Roof (2025). Additional features include parking for three cars and an unbeatable location! You're just a 10-minute walk to Clarkson GO Station, making commuting a breeze. Plus, enjoy close proximity to top-rated schools, preschools, parks, a community center, library, shopping, major highways, and all essential amenities. Vacant Property. (id:35762)
Century 21 Heritage Group Ltd.
1 - 118 Runnymede Road
Toronto, Ontario
Put your business in the heart of Bloor West Village just steps to Runnymede Station, High Park, and fantastic coffee, shops and restaurants. This bright main floor space offers excellent walkability, making it an ideal fit for a professional office. Boutique retail or other small business uses may also be considered. A great opportunity for startups, independent professionals, or satellite offices looking to grow in a thriving neighbourhood. Approx. 750 sq ft on the main floor, with partial basement access including a private bathroom and storage. (id:35762)
Royal LePage Supreme Realty
3153 Duggan Trail
Oakville, Ontario
One Year New Mattamy Built Townhouse with 4 bedrooms and 4 washrooms. Double Car Garage parking in the back. Custom blinds. New appliances. Conveniently located near Highway 403/QEW/407. Borders Mississauga/Oakville shopping areas with Costco and many plazas & supermarkets. Looking for a family to call it home. (id:35762)
Royal LePage Real Estate Services Success Team
242 Betsy Drive
Oakville, Ontario
Welcome to The PreserveNorth Oakvilles premier master-planned community where timeless charm meets modern convenience. This vibrant, family-oriented neighbourhood exudes a welcoming small-town ambiance while offering proximity to excellent schools, lush parks, & essential community services. A short 4-minute drive to the bustling Uptown Core, 6 minutes to the Oakville Hospital & commuters will appreciate the easy access to major highways. This striking Mattamy-built townhome blends style, comfort, & functionality across thoughtfully designed living space featuring 2 spacious bedrooms & 2.5 bathrooms. The homes impressive curb appeal is highlighted by its tasteful stone & stucco exterior, an oversized covered front porch, & an upper-level balcony that offers serene park views. Step inside to discover sophisticated touches throughout, including beautiful wide-plank laminate flooring on 2 levels, a grand solid oak staircase that gracefully spans all three floors & brand new broadloom on the upper level. Recessed pot lighting enhances the bright & airy ambiance, while large windows flood the living spaces with natural light. The versatile main-floor den is ideal for a home office, & there is an inside entry to the attached garage. On the second floor youll find the generous living room, perfect for relaxing evenings or lively gatherings, & the separate dining offers garden doors to a private balcony. The open-concept kitchen boasts white cabinetry with under-lighting, granite counters, peninsula island with a breakfast bar & stainless steel appliances, including a brand new stove. Upstairs, the thoughtfully designed third level includes a laundry area, bright bedrooms, & two full 4-piece bathrooms. The primary suite features a walk-in closet & a 4-piece ensuite bathroom complete with a luxurious soaker tub/shower comboperfect for privacy & unwinding at the end of the day. (id:35762)
Royal LePage Real Estate Services Ltd.












