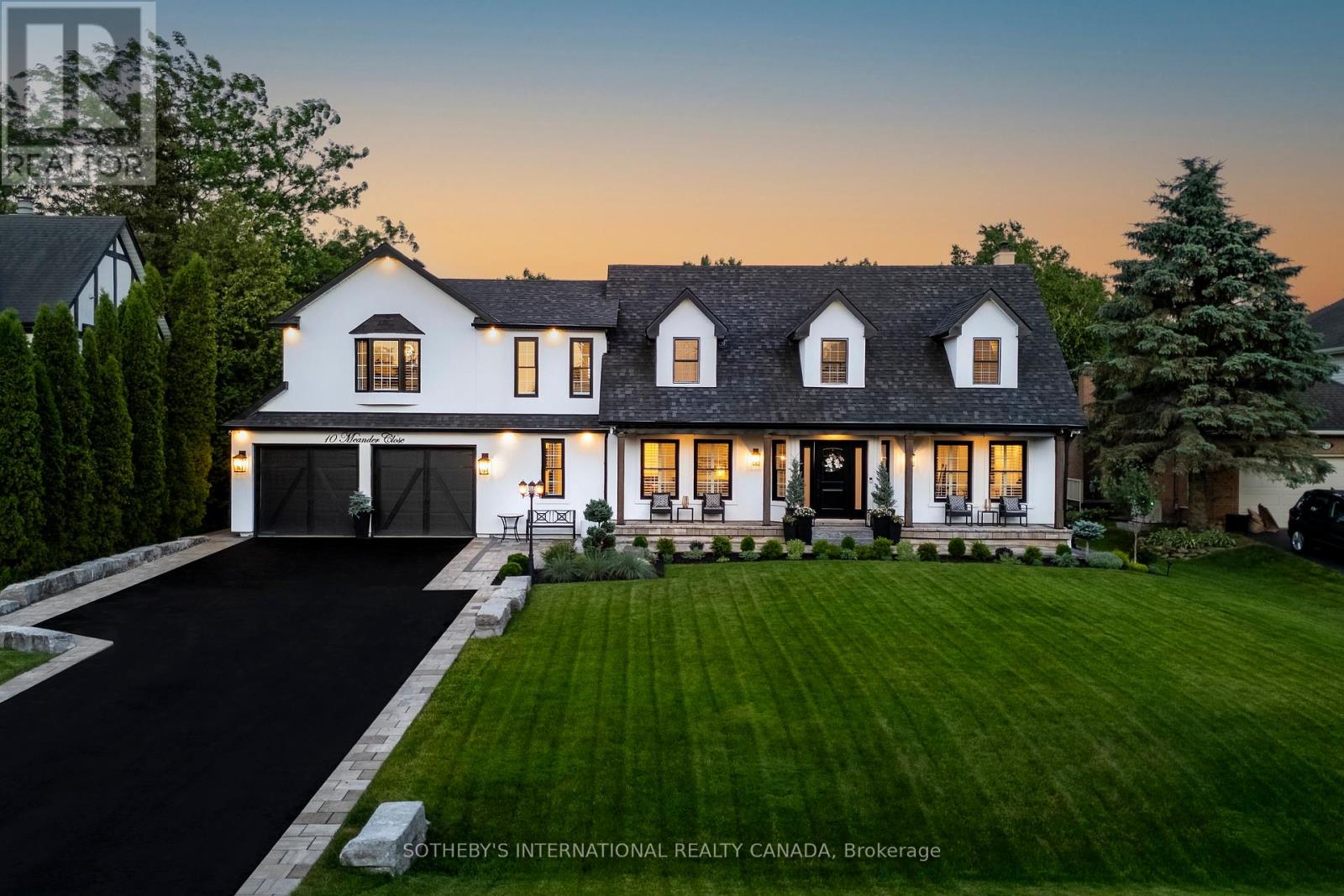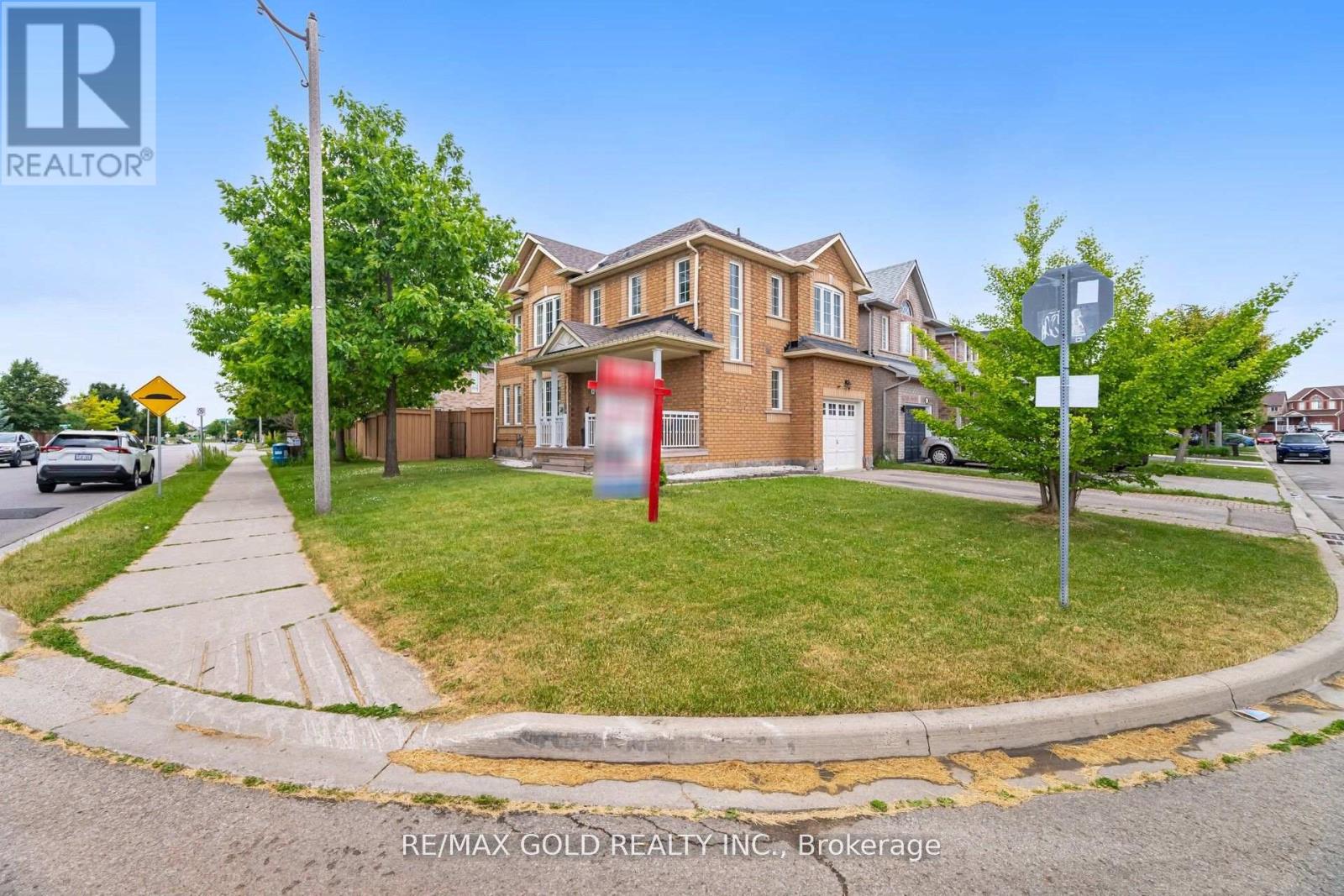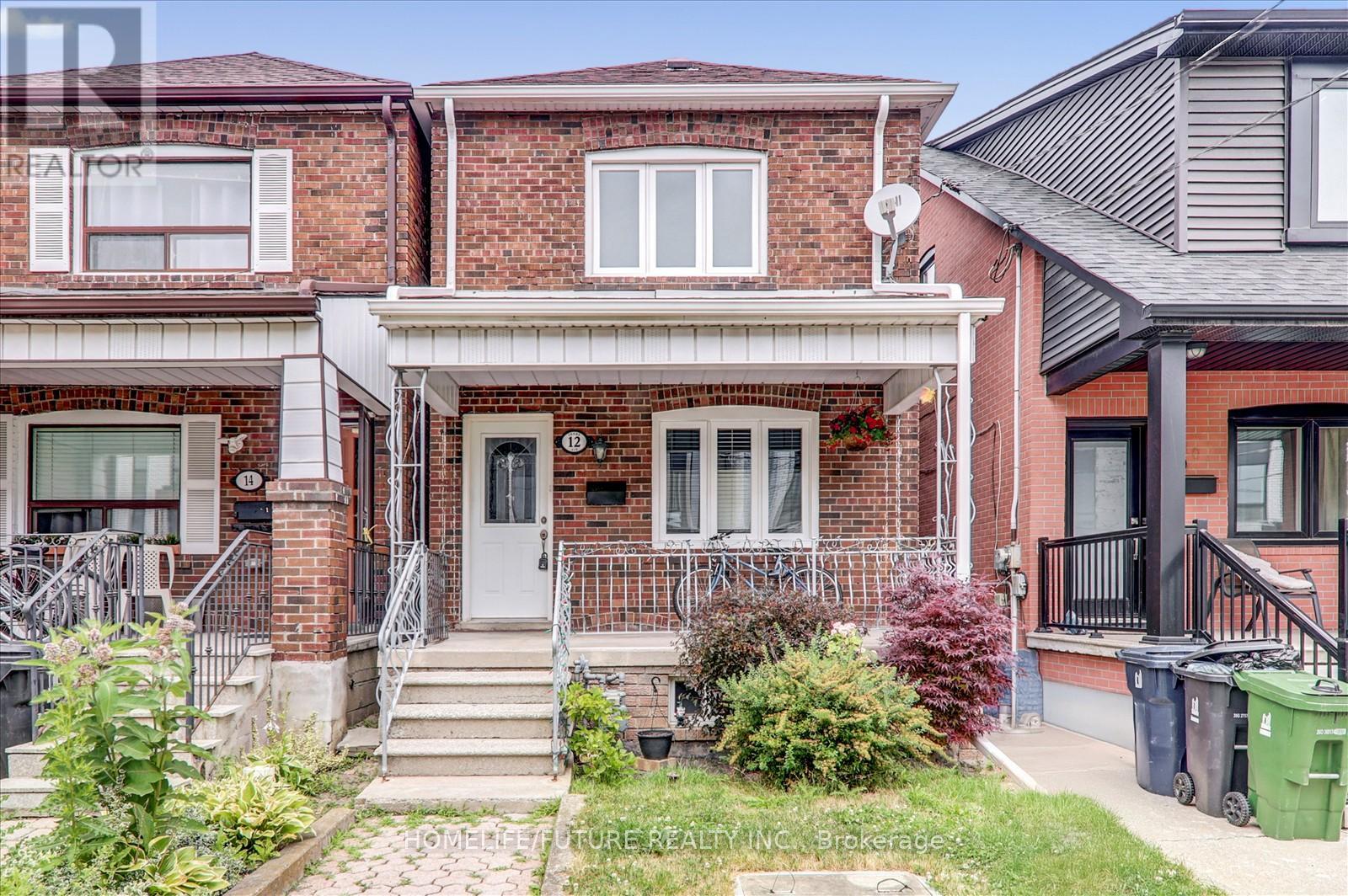121 Manning Avenue
Hamilton, Ontario
Welcome to 121 Manning Avenue a charming bungalow nestled in the heart of Hamilton's desirable Greeningdon neighbourhood. With ~2,110 sqft of total living space, this 3+1 bedroom, 2 bath home is a perfect blend of warmth, character, and opportunity. Lovingly maintained by the original owner, this property radiates pride of ownership from the moment you arrive. The concrete driveway provides ample parking for up to four vehicles, while the fully fenced backyard offers a safe, private outdoor space ideal for children, pets, or weekend BBQs. Two handy storage sheds are included, providing plenty of room for tools, bikes, or seasonal gear. Inside, you'll find a bright, inviting layout with room to grow. The main level features a spacious living area filled with natural light, three comfortable bedrooms, and a full bathroom. The kitchen is functional with great potential to renovate and design a modern space tailored to your style. Whether its updating cabinetry or reworking the layout, there's plenty of opportunity to make it your own. Downstairs, the finished lower level adds flexible living space, with recreation room, media room, and workshop, including a fourth bedroom perfect for guests, a home office, or playroom. The laundry area is combined with a practical three-piece bath setup with a washtub, shower stall, and private toilet room enhancing convenience and offering future in-law or suite potential. With solid bones and an excellent footprint, the basement invites further upgrades. Set in a family-friendly community known for its quiet streets and convenient access to schools, parks, shopping, and transit, 121 Manning Avenue is a rare opportunity to own a well-kept home with room to personalize in one of Hamilton's most welcoming neighbourhoods. Whether you're a first-time buyer, investor, or looking to downsize without compromise, this home offers comfort, flexibility, and tremendous value. Bring your vision and unlock the full potential that lives here! (id:35762)
Royal LePage Burloak Real Estate Services
10 Meander Close
Hamilton, Ontario
Your dream home awaits. Welcome to 10 Meander Close, a luxurious cape cod style home set in an exclusive enclave of estate homes in the charming community of Carlisle. Featuring over 4000 square feet of impeccably designed, finished living space, 6 total bedrooms, 5 bathrooms, & incredible backyard oasis with in-ground pool, hot tub, cabana, gazebo, fire-fit, & greenhouse. White oak hardwood flooring on the main & second level, with matching wood staircase with wrought iron spindles, sophisticated designated office, romantic formal dining room, & sunken living room with focal brick wood fireplace & custom built shelving. The stunning white kitchen features black accents, gold hardware, granite counter tops, 10 ft centre island, 10 ft long walk-in pantry, & high-end appliances. Large mudroom off the kitchen, ideal for family storage with garage entry. Upstairs, 5 large bedrooms, 4 share 2 resort like bathrooms, & the primary has an expansive 5 piece ensuite. Large dressing room in the primary with built-in shelving with glass doors. Convenient upper level laundry room & hallway balcony overlooking the stunning backyard. This home has been tastefully renovated with gorgeous feature walls, wainscotting, crown moulding, upgraded lighting, built-in cabinetry & so much more. The finished basement features a glass encased theatre room, extra bedroom with access to 4 piece bath, & plenty of storage space. Take the back sliding doors to the backyard retreat with incredible hardscape, gardens, & outdoor lighting. Jump into the hot tub on those cold winter nights, or walk the path to the pool area with plenty of space for lounging, dining, & entertaining. Custom cabana, fire-pit, gazebo, & state of the art greenhouse to keep the whole family entertained throughout the summer. The curb appeal is remarkable, with hundreds of thousands spent on hardscape & lush gardens both in the front & back of the home. Full irrigation system with 15 zones. Shows 10++. (id:35762)
Sotheby's International Realty Canada
14 Westbrook Avenue
Brampton, Ontario
Come & Check Out This Fully Detached House Built On A Premium Corner Lot With Full Of Natural Sunlight. Open Concept Layout On The Main Floor With Spacious Living Room. Hardwood Floor Throughout The House. Pot Lights On The Main Floor & Outside The House. Upgraded Kitchen Is Equipped With Quartz Countertop & S/S Appliances. Upgraded Staircase W/T Teakwood And Iron Bars & Backyard Is Fully Fenced. Second Floor Offers 3 Good Size Bedrooms. Master Bedroom With Ensuite Bath & Walk-in Closet. Upgraded House With New Main Door. Replaced AC (2022), Furnace (2021) & Hot Water Tank (2019). Close To All The Amenities, School, Parks, Shopping Mall, Easy Access To Hwy 427 & Grocery Stores. (id:35762)
RE/MAX Gold Realty Inc.
1359 Peony Path
Oakville, Ontario
***Must See*** Exquisite 4 bed & 5+1 bath modern luxury home. Modern living at it's best in the sought after Upper Joshua Meadows neighborhood. This residence offers over 3,000 sq. ft. of elevated living space. High-end finishes. Hardwood floors throughout the main and second floors. f12-foot ceilings on the main floor. Open concept floor plan on the main floor offering smooth transition from one room to the other and floods the place with natural light. Exceptionally large kitchen with high-end stainless steel appliances, quartz counters, backsplash and breakfast bar. Spacious family room with gas fireplace. Solid oak staircase. Master bedroom with large walk-in closet and 5-piece ensuite. In addition to 3 other large bedrooms, each with it's own ensuite bath and closet. The laundry room is conveniently situated on the second-floor. Fully finished basement offers a large recreation space, perfect for entertaining and family activities. It includes 4-piece bathroom and plenty of storage space. Excellent location! Close to parks, schools, shopping, and all the local amenities. (id:35762)
RE/MAX Aboutowne Realty Corp.
12 Innes Avenue
Toronto, Ontario
This Well-Maintained Detached Property In Vibrant Corso Italia Offers Character, Space, And Versatility. Featuring Three Well-Sized Bedrooms And A Beautiful Open-Concept Kitchen, The Main Floor Is Both Functional And InvitingPerfect For Family Living Or Entertaining. The Finished Basement Includes A Separate Entrance, Bedroom, Kitchen, And A Full-Sized Washroom, Making It Ideal For Extended Family Or A Potential Income Suite. Market Rates Suggest Rental Potential Of $1,700$1,800/Month. Rear Laneway Access May Offer Future Development Potential, Such As A Laneway Suite, In Line With Evolving City Guidelines. Just Steps From The 47 Lansdowne Bus, This Home Is Ideally Located In One Of Torontos Most Walkable And Well-Connected Neighbourhoods. Enjoy Close Proximity To Shops, Cafes, Schools, Parks, And Everything Corso Italia Has To Offer. This Is A Rare Opportunity To Own A Versatile And Promising Property In A Thriving Community. Whether You're Looking To Live, Invest, Or Build-This Is A Must-See. Spacious Paved Backyard Perfect For Entertaining. (id:35762)
Homelife/future Realty Inc.
1270 Mcphedran Point
Milton, Ontario
Immediately available,Absolutely Gorgeous Upgraded Double Door Entry Detached in A HighlyDesirable Community Of Milton, 4 Br Detached with 3 Full Washrooms(With Standing GlassShower)Hardwood Floor through out NO Carpet, Maintained To Perfection,Features An AmazinglyFunctional Layout Boasting A Large And Bright Great Room,Gas Fireplace, Large Dining Rm,Upgraded Kitchen W/Spacious Breakfast Area, Quartz Counter Top, Gas Stove, FencedBackyard.Close to good Ranking schools, Parks, Trails, Highways, Transit, Shopping Mall. (id:35762)
Ipro Realty Ltd.
2007 - 285 Enfield Place
Mississauga, Ontario
All inclusive!***Heart Of Mississauga. located at Heart Of Mississauga, Best Location, Beautiful Split, Spectacular & Bright Open Concept 2 Bed+Den 2 Bath unit***. All Inclusive!!! South West Facing Japanese Garden And Park. Sun-Filled Home. Two Washrooms, Laundry Set. Kitchen, Laminate Floor Throughout. 24Hrs Security. Indoor Pool, Jacuzzi, Tennis, Gym, Sauna, Party Room. Plenty Of Visitor's Parking. Close To All Amenities, Bus Terminal. Approx 900 Sqft. Located In The Heart Of Mississauga, Steps To Square One, Living Arts Centre, Ymca, Library, City Hall, Celebration Sq, Sheridan College, Medical Centre, Pharmacy, Restaurants And Kariya Park. Close To Major Highways. Large Primary Bedroom With Walk-In Closet & 4 Pc Ensuite. Upgraded Kitchen W/ Granite Counter & S/S Appliances. Updated Bathrooms. One Underground Parking Spot & Locker. Just Steps Away From Square One, Public Transit, Highways (id:35762)
Ignite Star Realty Inc.
69 Maple Cider Street
Caledon, Ontario
Welcome to this beautiful 3 bedroom freehold townhouse in Caledon * Upgrade hardwood floors throughout main floor and stairs * Open concept living space upgraded fixtures throughout * The Eat in kitchen features breakfast bar, tile backsplash & walkout to the backyard patio * Large principle bedroom features his/her closets and 3 piece Ensuite * Convenient 2nd floor laundry * Minutes from shopping, restaurants, schools and parks. (id:35762)
Century 21 Green Realty Inc.
1009 - 28 Ann Street
Mississauga, Ontario
Welcome to Westport Condos in the heart of Port Credit! This modern 1-bedroom, 1-bathroom suite is located in a recently built, one-year-old luxury development offering contemporary design and upscale finishes throughout. Enjoy a bright and spacious open-concept layout with sleek countertops, wide-plank flooring, and elegant fixtures. The unit features southwest exposure with breathtaking water views, filling the space with natural light and offering stunning sunsets. Residents have access to over 15,000 sq ft of premium hotel-style amenities, including a 24-hour concierge, fitness centre, yoga studio, co-working lounge with high-speed internet, pet spa, dog run, guest suites, and a rooftop terrace with panoramic lake views. Ideally located just steps from the Port Credit GO Station for an easy commute to downtown Toronto, and only a short walk to Lake Ontario, waterfront trails, local shops, dining, and vibrant nightlife. This is luxury rental living at its finest perfect for professionals seeking style, convenience, and a lifestyle by the water. (id:35762)
Exp Realty
3104 Streamwood Pass
Oakville, Ontario
SHORT TERM 6 Months LEASE!! Furnished Option Available $6,890/ Month(Ask4Details). Upper Oaks Luxury Detached Home (Built 2018). Prestigious Family Community In Oakville. Greenpark Ridgevale 2. Executive 2932 Sq.Ft.Over $90,000 In Upgrades, Kitchen Cabinetry, Deep Pantry, Uppers W/Glass, Back Splash, Crown Moulding In Kitchen, Quartz Countertop, 10Ft Ceilings Hardwood On Main. Sep.Entrance Walk-Up Basement W/Income Potential (Unfinished) Large Bsmnt Windows, Mins To Hwy 403,407, Qew, Go Station, Shopping & Top Rated Schools 8.3 Rating Whiteoaks Sec. School 3.7Km Stove. (id:35762)
Toronto Home Realty Inc.
813 - 2800 Keele Street
Toronto, Ontario
Wake up to sunlight and skyline views at Suite 813, 2800 Keele Street. This warm and welcoming 2-bedroom condo offers a lifestyle of comfort and convenience in the heart of Downsview. With over 800 sq ft of total space, including a private balcony overlooking the CN Tower and Lake Ontario, this suite is all about light, flow, and flexibility. The open layout invites easy living, with a stylish kitchen, floor-to-ceiling windows, and plenty of space to make your own. Retreat to a cozy primary bedroom with a walk-in closet, while the second bedroom easily adapts to your needs work, rest, or play. Set in a modern, well-kept building with great amenities and low monthly fees that include water, heat, and AC, its an ideal fit for first-time buyers, professionals, or anyone looking to simplify without sacrificing style. Steps from everything you need TTC, shops, schools, Downsview Park and only minutes to Yorkdale, Humber River Hospital, and major highways. This is the perfect place to plant roots, relax, and enjoy the city from above. Come experience it for yourself! (id:35762)
Keller Williams Advantage Realty
1150 Charlton Way
Milton, Ontario
Welcome to this stunning and lovingly maintained semi-detached gem located in the heart of Milton! A first-time homebuyers dream, this property offers the perfect blend of comfort,convenience, and style. Walking distance to all amenities including top-rated gyms, popular restaurants, grocery stores, pharmacies, and more everything you need is just steps away.Commuters will love the easy access to Highway 401, making your daily travel a breeze. This bright and cheerful home boasts a spacious layout ideal for growing families or young professionals. The open-concept main floor is filled with natural light, upgraded finishes, and seamless flow perfect for both everyday living and entertaining guests. The kitchen features modern appliances, ample storage, and overlooks a beautifully landscaped backyard oasis your private retreat perfect for relaxing or hosting BBQs.Upstairs, the primary bedroom is a true show stopper with its spa-style luxury ensuite bath,featuring a deep soaker tub, separate glass shower, and a large walk-in closet that offers ample storage space. Two additional well-appointed bedrooms provide plenty of room for family,guests, or a home office. The finished basement is a versatile space that includes a 3-piece bathroom and holds the potential for a walkout ideal for an in-law suite, home gym, or entertainment area. The home also includes indoor garage parking and a private driveway withroom for two additional cars, a rare find in this area. With thoughtful upgrades throughout,this home is move-in ready and offers the perfect combination of style, space, and location.Surrounded by parks, walking trails, and excellent schools, this property truly has it all.Dont miss your chance to own this beautiful home in one of Miltons most desirable and family-friendly neighborhoods. (id:35762)
Sutton Group - Summit Realty Inc.












