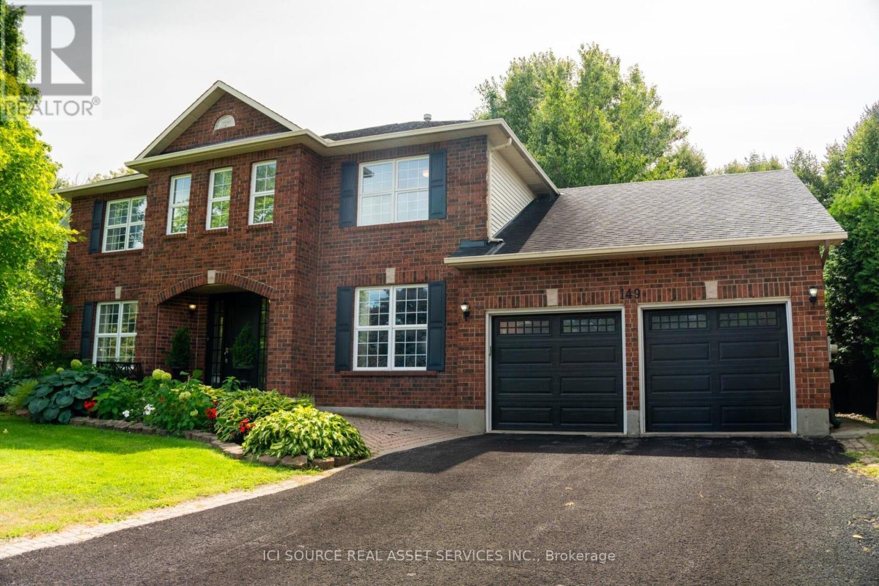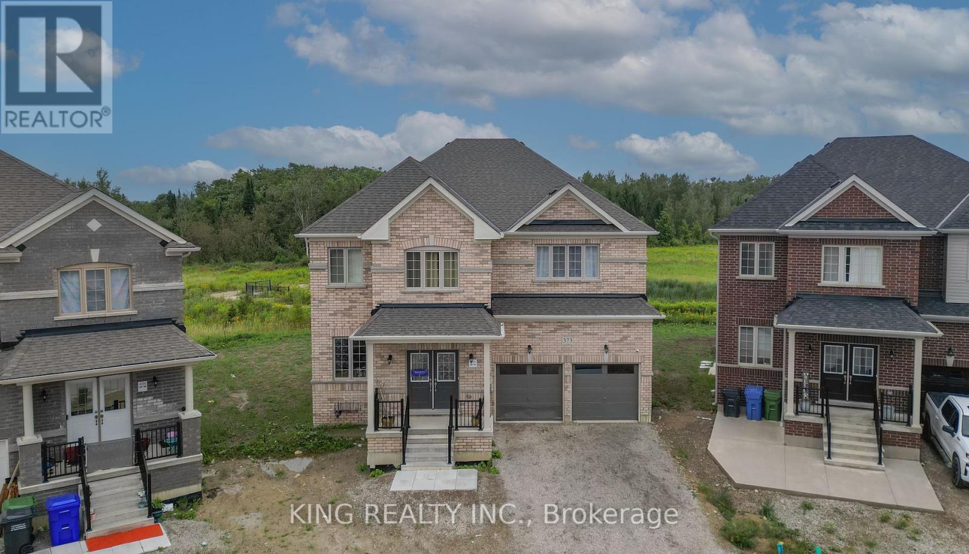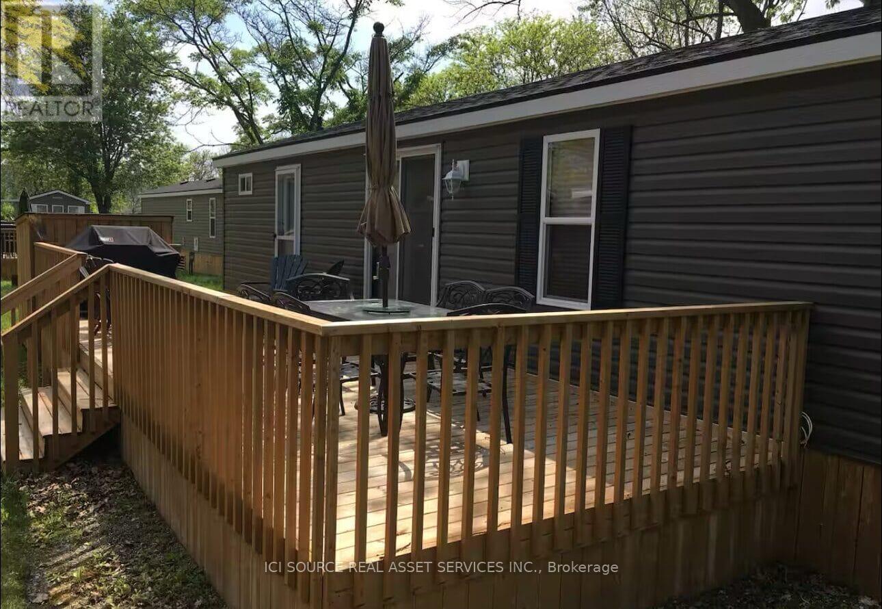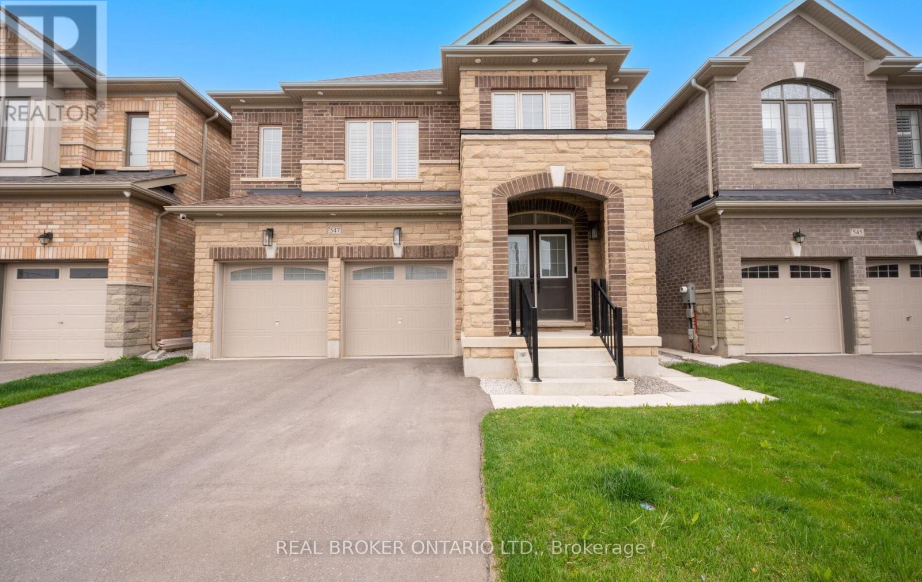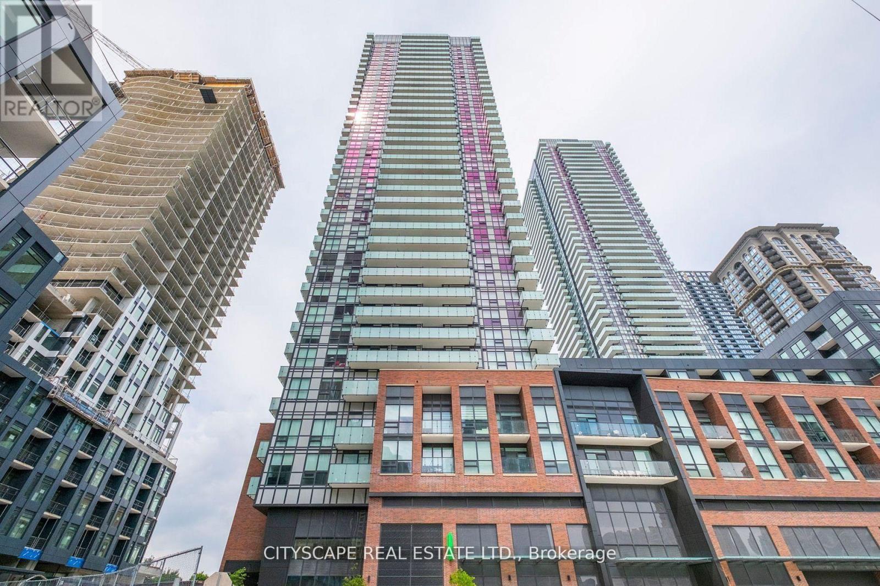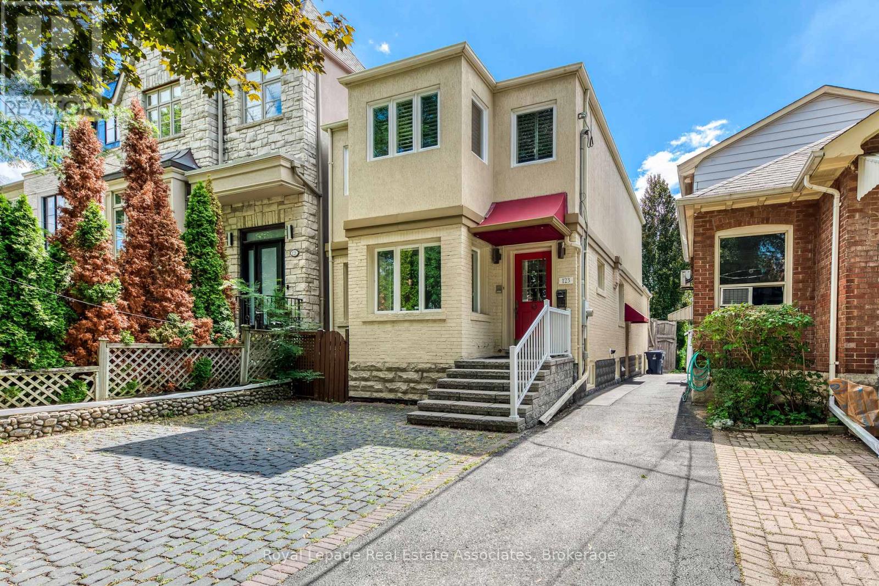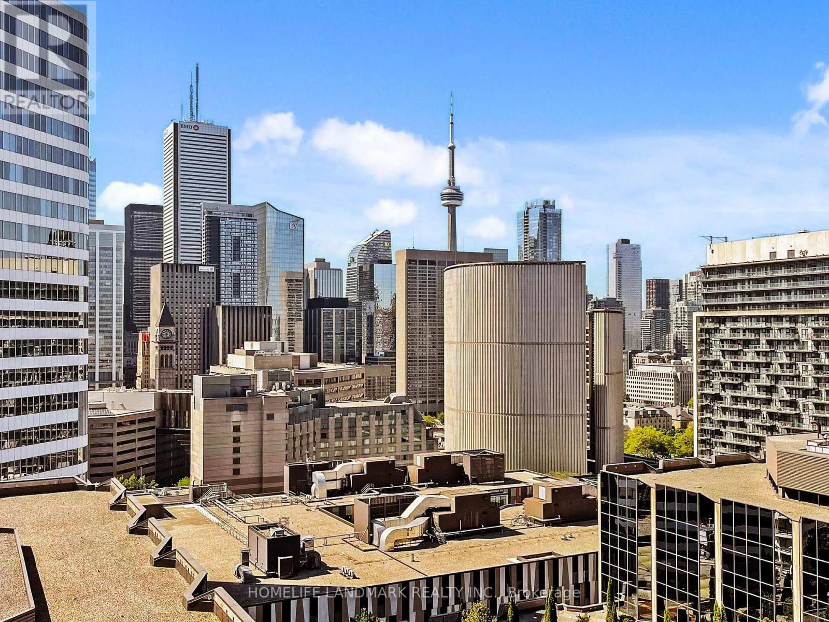149 Lanigan Crescent
Ottawa, Ontario
Welcome home to 149 Lanigan Crescent! This gorgeous house is located on an oversized lot in Crossing Bridge Estates, Stittsville, Ontario. The main floor features upgraded site-finished hardwood floors and mouldings throughout. A private home office with built in shelving offers flexibility and convenience for families. The spacious formal living room, leads into a large formal dining room for all of your holiday gatherings. The kitchen is the heart of the home, complete with quartz countertops, a marble backs plash, stainless steel appliances, and gas stove, and a large center island made for parties and entertainment. The kitchen leads into a dining area and connects to the family room with a wood-burning fireplace. An updated powder room and laundry room complete the main floor. The upper floor consists of a large master suite that is filled with natural light and leads into a large walk-in closet. The renovated ensuite features a marble double sink vanity and a spa like bathtub. This level also includes three additional large bedrooms with ample closet space and a beautifully updated main bathroom. The newly renovated lower floor has an electric fireplace, an 85 inch TV, and a games table for your entertainment needs. There is also a fifth bedroom with tons of storage. A beautiful bathroom with a large walk-in steam shower, and a home gym completes the lower level. The private backyard features a gazebo, and a large storage shed within the fully fenced yard.*For Additional Property Details Click The Brochure Icon Below* (id:35762)
Ici Source Real Asset Services Inc.
373 Russell Street
Southgate, Ontario
Welcome to your new home! This 1.5-year-old, stunning and spacious detached house offers over 4,000 sq. ft. of living space with 5 generously sized bedrooms and 5 bathrooms across the main and upper floors. Featuring a den on the main floor and situated on a premium ravine lot, this home provides both comfort and privacy. With 6 parking spaces and an unfinished basement ready for your personal touch, the possibilities are endless. (id:35762)
King Realty Inc.
341 - 1501 Line 8 Road
Niagara-On-The-Lake, Ontario
Move in ready and enjoy the rest of the season. Located in Niagara on the lake . 2015 Northlander Reflection excellent condition!! Can sleep 10. Both sofas open up to beds. 2nd bedroom has two bunkbeds with double on the bottom and single in the top. Unique feature is one of the bottom bunk beds transforms to a u shape sofa.. great for a separate area for kids to hang out or anyone wanting a little privacy. Not many of these styles available in the park. Located 10min to Niagara Falls and 10 min to Niagara on the lake. Awesome location!! Park open may 1-Oct 31. Park has planned activities, large one acre zero entry pool, smaller salt water pool, park, horseshoes, sport court, bike rentals onsite! Lots for everyone to enjoy. Bike trails within walking distance. Fully furnished, air conditioning and furnace, appliances, potential for rental income. Yearly fees $8500. Priced to sell fees paid for the remainder of the season. *For Additional Property Details Click The Brochure Icon Below* (id:35762)
Ici Source Real Asset Services Inc.
547 Veterans Drive
Brampton, Ontario
Welcome to this beautifully upgraded 4-bedroom, 4-bathroom home offering 2650 sq ft of refined living space in Northwest Brampton. From the moment you walk through the double door entry, you're greeted with style and function. The open-concept main floor features 9-ft ceilings, 2x2 porcelain tiles, rich hardwood floors, and a waffle ceiling with pot lights. A bold black accent wall surrounds the cozy gas fireplace, adding depth and contrast to the space. The custom kitchen is the heart of the home, boasting extended cabinetry to the ceiling, a built-in wall oven, gas cooktop, custom hood with pot filler, and a stunning waterfall quartz island perfect for family living and entertaining. French doors lead to the backyard for seamless indoor-outdoor flow .Upstairs, you'll find continued luxury with 9-ft ceilings, 12x24 upgraded tiles, and hardwood floors throughout no carpet. The primary suite offers a coffered ceiling, his & hers walk-in closets, and pendant lighting. The en-suite features an oversized custom shower and upgraded finishes. Three of the four bedrooms include built-in closets, plus a convenient upstairs laundry room. All bathrooms feature quartz countertops, undermount sinks, upgraded faucets, and taller vanities. Additional highlights include: 8-ft solid shaker-style doors Upgraded baseboards & casings, Mudroom with built-in cabinets, Rod iron staircase pickets, Black hardware & upgraded light fixtures throughout. Side door entrance & cold cellar, and Exterior security cameras. Perfectly located near schools, parks, and everyday essentials this move-in-ready home checks every box. (id:35762)
Real Broker Ontario Ltd.
1710 - 370 Martha Street
Burlington, Ontario
Stunning One-Bedroom Condo with Spectacular Lake Views for lease! Experience modern luxury in this bright and stylish 1-bedroom, complete with parking and a locker. The open-concept living, dining, and kitchen area is designed for both comfort and sophistication, offering breathtaking lake views from the private balcony. The high-end kitchen boasts five-piece Euro-style appliances, including a fully integrated panelized fridge and dishwasher, built-in oven with ceramic cooktop, and sleek hood fan. Corian countertops, a stylish backsplash, and a functional center island complete the space. Floor-to-ceiling windows flood the unit with natural light, and Bell Internet is included for seamless connectivity. Step outside to enjoy vibrant city life with shops, dining, cafes, bars, and parks just moments away. Embrace waterfront living with scenic outdoor paths at your doorstep. Nautiques exceptional amenities elevate your lifestyle, offering a stunning 4th-floor outdoor terrace and a 20th-floor sky lounge featuring an outdoor pool, whirlpool, fire pits, dining areas, bar spaces, a state-of-the-art fitness center, and more. Live the ultimate urban-lakeside experience in this sought-after luxury building! (id:35762)
Century 21 Innovative Realty Inc.
811 - 4130 Parkside Village Drive
Mississauga, Ontario
Bright and beautifully designed, this 1-bedroom, 1-bathroom condo in the sought-after Avia 2 Tower offers the perfect blend of comfort, style, and urban convenience. Large windows and a private balcony fill the space with abundant natural sunlight and offer open views of clear skies and city. The open-concept layout features a sleek modern kitchen with built-in stainless steel appliances, quartz countertops, laminate flooring, and in-suite laundry. Located in the heart of downtown Mississauga, you're just steps from Square One Shopping Centre, Sheridan College, Celebration Square, top restaurants, entertainment, and transit with easy access to Hwy 403. Direct underground access to Food Basics. Enjoy access to exceptional amenities, including a fully equipped gym, yoga/meditation studio, theatre room, party lounge, business center, gaming lounge, kids playroom, guest suite, and more. (id:35762)
Cityscape Real Estate Ltd.
358 - 1575 Lakeshore Road
Mississauga, Ontario
THE CRAFTSMAN...Fabulous Newer Condo Build located in the heart of Clarkson Village! Situated in the forested setting of Birchwood Park, It offers you Location , Amenities & Modern Design details along with a functional suite layout! This Bright & Beautiful west facing 1 bedroom unit features S/S Built in Appliances, Quartz Countertops & Neutral Finishings throughout. Steps from the Waterfront, Restaurants, Shopping & Transit! **Electric Vehicle Charging Station is also available in the assigned parking spot if required. Activation and usage fees apply. Please inquire about details with Listing Agent. (id:35762)
Royal LePage Realty Plus
131 Argento Crescent
Vaughan, Ontario
This stunning home offers approximately 2,000 sq. ft. of living space and is designed for both comfort and functionality. The main floor features 9-ft ceilings, separate living and family rooms, pot lights, and a newly renovated kitchen with extended cabinets, quartz countertops, and a fresh modern finish. The home has been freshly painted and includes the convenience of second-level laundry.Perfectly situated in a sought-after neighborhood, youll enjoy close proximity to excellent schools, libraries, transit, and all essential amenities including Walmart, FreshCo, Vaughan Mills, and Cortellucci Vaughan Hospital. With easy access to Hwy 400/407, Canadas Wonderland, and the VMC subway station, this home combines style, space, and unbeatable location. (id:35762)
Charissa Realty Inc.
703 Midland Avenue
Toronto, Ontario
This beautifully updated bungalow offers a bright, open-concept living space with modern finishes throughout, perfect for families or investors alike. Featuring brand-new vinyl flooring (2025) and a newly installed air conditioning system (2025), this home blends contemporary comfort with timeless charm. Additional recent upgrades include a new roof (2025) and fully renovated bathrooms. The large, private backyard is ideal for entertaining, gardening, or relaxing in your own outdoor retreat.The main floor boasts a stylish, updated kitchen with quartz countertops and stainless steel appliances, flowing seamlessly into a sun-filled living area. Three bedrooms provide ample space for the whole family. The fully finished basement includes two additional bedrooms, a second kitchen, a full bathroom, and a separate entrance, offering fantastic rental or in-law suite potential. Situated in a safe, family-friendly neighborhood with a strong sense of community, you're just steps to schools, parks, shopping, restaurants, and places of worship. Excellent public transit options with both the TTC and GO Train nearby. Complete with a private driveway, this move-in-ready home is a must-see! (id:35762)
Century 21 Innovative Realty Inc.
123 Melrose Avenue
Toronto, Ontario
Contemporary and timeless family sized home with beautiful curb appeal on coveted Melrose Ave. Steps from Yonge/Avenue & Lawrence. Meticulously maintained, freshly painted, wonderful layout with an abundance of natural light in each room. Open concept living and dining room with hardwood floors, pot lights and 2 pc powder room. Newly updated sun-filled kitchen with stylish backsplash quartz counters, centre island, ample counter/prep-space, tons of storage and vaulted ceiling. An open family room that is combined with the kitchen features built-ins and overlooks a gorgeous, fully fenced and landscaped backyard with large deck, in-ground pool, mature trees and garden. Upstairs, you'll find a large skylight, three spacious bedrooms and two full baths. The primary bedroom features refinished hardwood floors, walk-in closet, sitting area and ensuite bath. The finished basement features slate flooring, a recreation room, 4th bedroom with built-ins and 3pc bath which makes a terrific nanny suite. European style cobblestone landscaping at the front with parking for one vehicle. Plenty of storage inside the home, as well as clever backyard storage. (id:35762)
Keller Williams Real Estate Associates
2007 - 20 Edward Street
Toronto, Ontario
Discover your dream home in the heart of the city! This newly built condo apartment features a stunning south-facing view, complete with a spacious open balcony that offers a breathtaking panorama of the iconic CN Tower & Lake of Ontario; Step inside and be captivated by the high ceilings and large windows that flood the space with natural light. The modern design includes sliding glass doors that seamlessly connect the indoor and outdoor spaces, perfect for entertaining or relaxing in your own private oasis.The Prime bedroom has 4 pc washroom/ 2 walk in closets facing south over looking the lake view; 2nd Bedroom just beside the 3pc washroom, ensuring convenience and comfort. Located just a short walk from the University of Toronto and Ryerson University, this condo is ideally situated for students and professionals alike.Enjoy easy access to daily necessities with TNT Supermarket just steps away and the bustling Eaton Centre only a 3-minute walk from your door. Experience the vibrant lifestyle of Downtown living with unmatched amenities and attractions at your fingertips. Dont miss the opportunity to own this exquisite condo in one of the most sought-after locations! (id:35762)
Homelife Landmark Realty Inc.
105 - 360 Patricia Avenue Road
Ottawa, Ontario
AVAILABLE IMMEDIATELY! Welcome to 360 Patricia Avenue, nestled in the heart of Westboro-one of Ottawa's most sought-after and lively neighborhoods. This building combines contemporary living with a walkable, community-oriented atmosphere surrounded by trendy shops, cafés, and green spaces. Features: STUDIO 1 bathroom Balcony - Overlooking the courtyard In-unit laundry Hydro extra Underground parking available for an extra cost This bright and stylish Studio condo offers the perfect balance of comfort and convenience. The open-concept layout features a sleek modern kitchen with stainless steel appliances, ample cabinetry, and granite countertops. A spacious living area opens onto a private balcony perfect for enjoying your morning coffee or evening breeze. Location: Located in the heart of Westboro Village Steps to local cafés, restaurants, and boutiques Close to the Ottawa River, bike paths, and Westboro Beach Easy access to public transit and major routes Nearby gyms, grocery stores, and parks Criteria: All pets considered; small pets preferred Non-smoking unit/premises One year lease minimum First and last month's rent required. *For Additional Property Details Click The Brochure Icon Below* (id:35762)
Ici Source Real Asset Services Inc.

