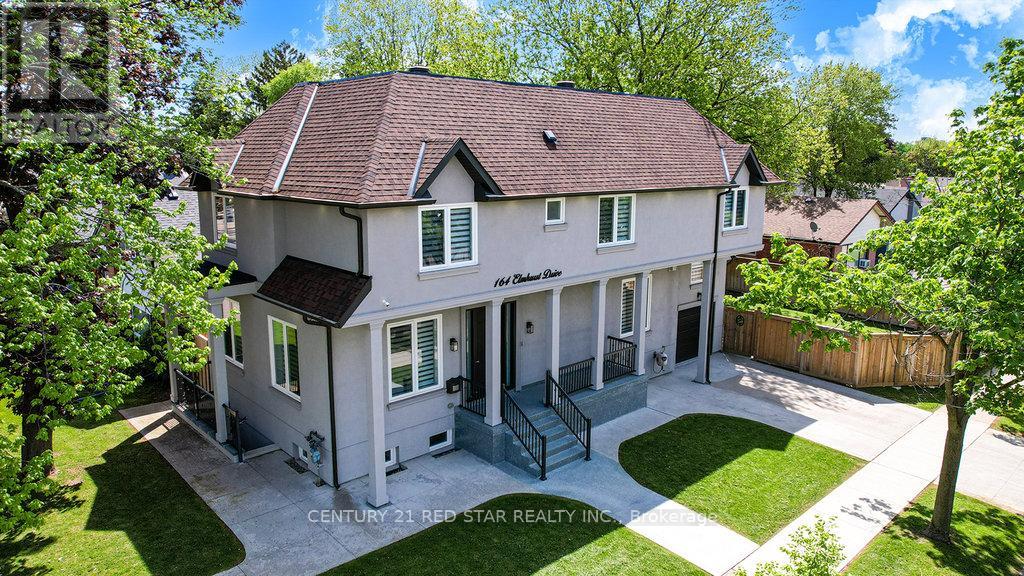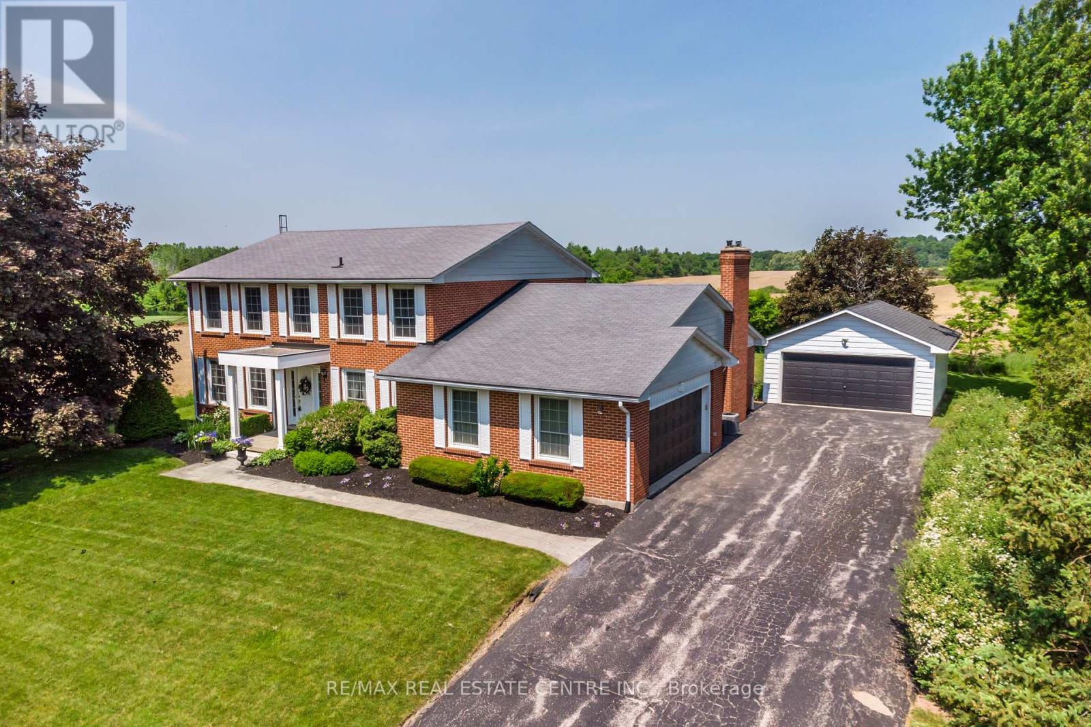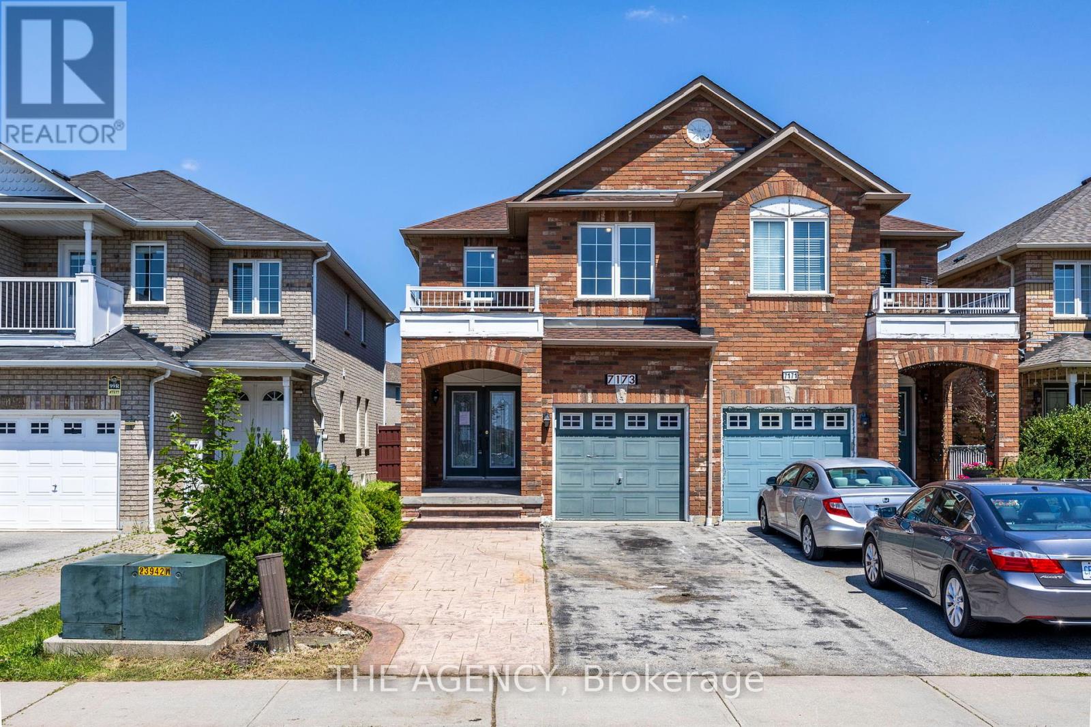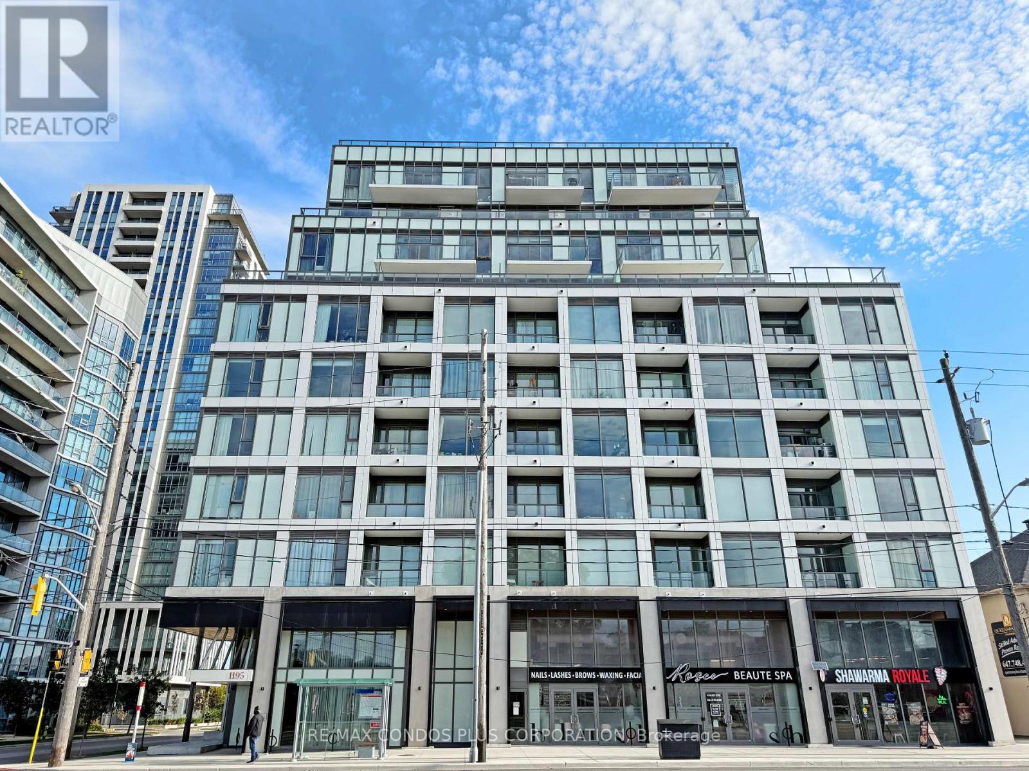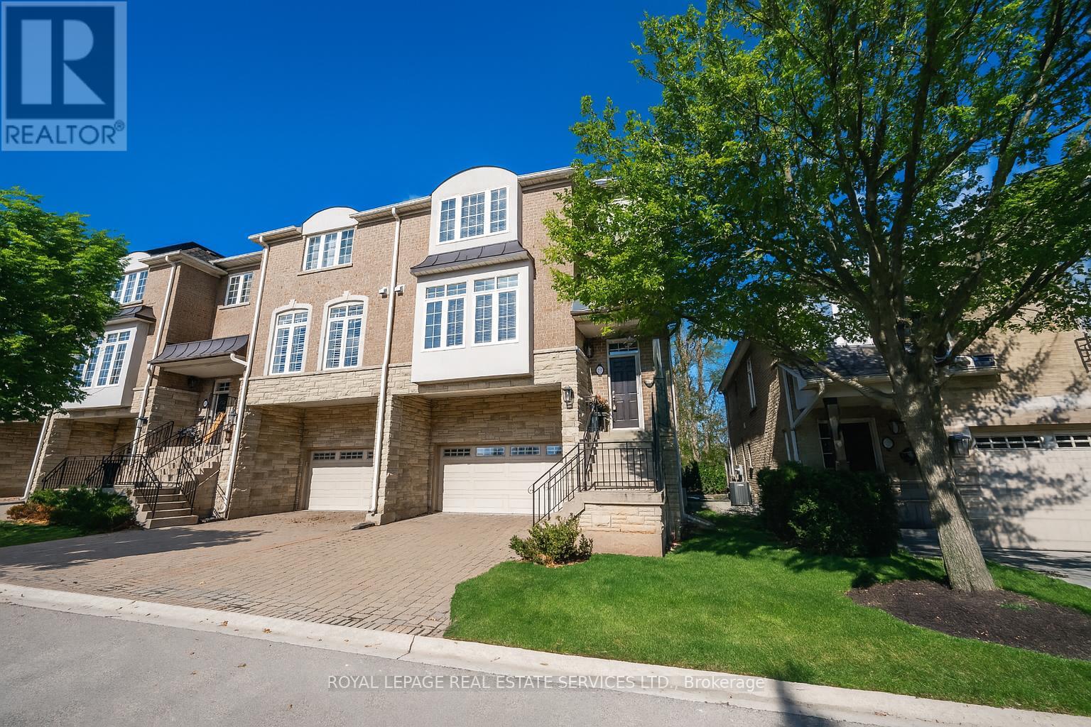3890 Skyview Street
Mississauga, Ontario
Location! Location! Location! Beautiful Semi Detached Home In Very High Demand Area, Oak Stair Case, Hardwood Floors Throughout The Living And Dining, Fully Fenced Backyard, Very Bright, Clean & Spacious. Main Floor Laundry, Close To All Amenities. Erin Centre, Schools, Community Centers, Highways And Go Station. (id:35762)
Royal LePage Meadowtowne Realty
164 Elmhurst Drive
Toronto, Ontario
Presenting 164 Elmhurst Dr A stunning custom-built luxury home on a premium 50 x 120 lot in prime Etobicoke. Completed in 2019, this 4+2 bedroom, 6-bathroom residence offers over 3,600 sq. ft. of meticulously finished living space, combining elegant design with modern functionality. Step inside to soaring 10' ceilings on the main floor, 9' upstairs, and 8' in the basement. Expansive windows fill the home with natural light, enhancing its warmth and detail. Zebra blinds throughout offer style and privacy, complemented by crown molding, wood baseboards, and custom trim. The main floor boasts hardwood flooring, a formal living and family area with gas fireplace, and a glass-enclosed office ideal for remote work. The chefs kitchen features custom plywood cabinetry with dovetail drawers, Caesarstone quartz counters and backsplash, an oversized island, and premium appliances. Upstairs offers four spacious bedrooms, each with ensuite access and custom closets. The primary suite impresses with a large walk-in closet and spa-like 5-piece ensuite. A separate loft/family room provides added space for relaxing or entertaining. The legal basement apartment features a private entrance, two bedrooms, full kitchen with quartz counters, stainless steel appliances, in-suite laundry, and bright windows perfect for rental income or extended family. Smart home upgrades include wired data ports, a centralized ceiling speaker system with room-specific volume control, smart lighting (app/voice-controlled), and a Wi-Fi garage door opener with battery backup. Additional features: 48A Level 2 EV charger (Tesla/SAE J1772), app-controlled sprinkler system, central vacuum, BBQ gas line, and a fenced backyard. Ideally located minutes from Hwy 401/Islington and walking distance to top schools, parks, Costco, and shopping. Ideally located minutes from Hwy 401/Islington and walking distance to top schools, parks, Costco, and shopping. (id:35762)
Century 21 Red Star Realty Inc.
2151 1 Road
Burlington, Ontario
Welcome to your dream retreat! Nestled gracefully on a hill, this stunning colonial-style home offers the perfect blend of comfort, elegance, and tranquility. Surrounded by picturesque farmland, yet conveniently located just minutes from town and essential amenities, this property promises a serene lifestyle that's hard to beat. As you approach this well-maintained residence, you'll immediately appreciate the timeless appeal of its architecture. The original family has lovingly cared for this home, ensuring it retains its character while incorporating modern updates. Step inside to discover a bright and inviting atmosphere, highlighted by an updated kitchen that serves as the heart of the home. The open design seamlessly integrates the kitchen with the family room, making it perfect for entertaining or enjoying quiet family moments. Throughout the main level, you'll find beautiful hardwood floors that add warmth and sophistication to the living spaces. The generous layout provides ample room for relaxation and gatherings, with lots of natural light pouring in through large windows, offering breathtaking views of the surrounding countryside. Imagine sipping your morning coffee on the spacious porch, taking in the serene landscape and the soothing sounds of nature. The peaceful setting provides a perfect backdrop for unwinding after a busy day, while still being close to all the conveniences of town. This charming colonial home is not just a house; its an invitation to a lifestyle filled with comfort, connection, and peace. Don't miss your opportunity to own this remarkable property schedule a viewing today and experience the perfect blend of rural charm and urban accessibility! (id:35762)
RE/MAX Real Estate Centre Inc.
402 - 15 Viking Lane
Toronto, Ontario
This building is part of the prestigious Parc Nuvo Tridel Community, this spacious 2 bed 2 bath sun filled condo with a clear view is strategically located steps to Kipling transit hub, TTC and GO. Steps to amenities such as groceries, banks, restaurants and retail stores this condo is located in a premium school zone making it ideal for young families! Amenities of this top notch condominium include Guest rooms, concierge, BBQ, gym, theatre room, billiards swimming pool and visitor parking. room (id:35762)
Royal LePage Signature Realty
7173 Village Walk
Mississauga, Ontario
Welcome to your new home in the highly sought-after Meadowvale Village! This delightful semi- detached house features 3+1 bedrooms, 4 bathrooms, and a fully finished basement with a separate entrance-ideal for an in-law suite or rental opportunity. Gather around the warm and inviting fireplace, making family gatherings unforgettable. Located in a prime area, you're close to top schools, Heartland Shopping Center, convenient transit options, and major highways (401/407/410). This home is perfectly positioned for both convenience and a vibrant lifestyle. Don't miss this incredible opportunity and come see why this home is perfect foryou! (id:35762)
The Agency
3143 William Rose Way
Oakville, Ontario
*See 3D Tour* Luxury Corner-Lot Home For Lease With A Rare Find Of 5 Bedrooms And 4 Full Washrooms On The 2nd Floor. This Stunning 3,126 Sq.Ft. Home Offers Both Style And Comfort In One Of The Most Sought-After Family-Friendly Neighborhoods Of Joshua Meadows. Enjoy Soaring 10Ft Ceilings On The Main Floor, 9 Ft On The Second Floor And Basement, Oversized Windows That Fill The Home With Natural Light, The Gourmet Open-Concept Kitchen Features Extended Cabinetry, Granite Countertops, And Backsplash, Perfect For Cooking And Entertaining, While The Expansive Family Room With Gas Fireplace Creates The Ideal Space To Relax. Recent Upgrades Include Brand New Hardwood Flooring Upstairs (2025), Zebra Blinds Throughout, Fresh Professional Paint Throughout (2025), And An Upgraded Central A/C (2023). Additional Features Include A Sprinkler System, Fresh Air Ventilation, And Central Vacuum. Located Within Walking Distance To Top-Rated Schools, Parks, And Trails, And Just Minutes To Community Centers, Shopping Plazas, Restaurants, Hwy 401/407, And The Go Station, This Home Combines Luxury Finishes With Everyday Practicality And Is Truly Move-In Ready. (id:35762)
RE/MAX Gold Realty Inc.
44 Sunkist Valley Road
Caledon, Ontario
Welcome Home To 44 Sunkist Valley Road, A Charming 3-Bedroom Home Nestled In Bolton's Prestigious Valley, The Community Everyone Longs To Call Home. Known For It's Luxury, Privacy, And Prestige, It's No Surprise This Exclusive Pocket Is Of High Demand. Surrounded By Lush Landscapes And Mature Trees With No Neighbours Behind, This Property Boasts A True Private Oasis To Be Enjoyed Year-round. Thoughtfully Curated Upgrades Throughout The Home Create A Seamless Balance Of Style And Functionality. One Of The Home's Most Standout Features Is The Expansive Family Room Loft Above The Garage- A Cozy, Yet Elegant Retreat, Perfect For Gathering With Loved Ones And Creating Lasting Memories. Opportunities Like This Are Rare- Homes Of This Calibre Don't Come Along Often, And When They Do, They Don't Last Long! (id:35762)
RE/MAX Experts
M03 - 1195 The Queensway
Toronto, Ontario
Live at Tailor Condos by award-winning Marlin Spring in South Etobicoke. This bright 1 Bed, 1 Bath suite features floor-to-ceiling windows that fill the space with natural light. Enjoy a modern kitchen with stainless steel appliances. Conveniently, the gym, library, and party room are located on the same floor as the unit for easy access. Building amenities include a concierge, parcel room, library, pet wash station, and a stylish lounge with event space and outdoor access. Enjoy the rooftop terrace with BBQs and dining areas, an ideal spot for both relaxing and entertaining. Conveniently located with easy access to major highways, including the Gardiner Expressway and Highway 427. Steps to TTC transit and minutes to Kipling GO and subway station for quick downtown access. Surrounded by everyday essentials with Costco, Sherway Gardens, grocery stores, restaurants, and cafés all nearby. A vibrant community with parks, schools, and fitness centres within walking distance. (id:35762)
RE/MAX Condos Plus Corporation
123 Farthingale Crescent
Brampton, Ontario
Welcome to this beautiful 3-bedroom, 3-bathroom semi-detached home tucked away on a quiet street in Fletchers Meadow. Bright living & dining area with open-concept flow Spacious family-sized kitchen with plenty of room to gather Primary suite with walk-in closet & private ensuite, All bedrooms generously sized for the whole family ,Professionally landscaped front and backyard perfect for entertaining or relaxing Driveway and exterior designed with care and curb appeal Prime Location Steps to schools, shopping, parks, and all amenities Quick access to Mount Pleasant GO Station ideal for commuters (id:35762)
RE/MAX Realty Services Inc.
104 - 55 Via Rosedale Way
Brampton, Ontario
Prime Location! Easy access to all essentials, 410 Highway, Trinity Mall, Brampton Civic Hospital etc. Exclusive Golf course Gated Resort Community with high amenities and activities - Salt waterpool, Gym, Lounges, Auditorium, Library, Billiards, Art Room, Lawn Bowling, Gardens, Tennis Activities includes free golf, bridge, Euchre, Health and Wellness, Taichi, Line Dancing, Yoga, Karoake, Darts, Pickleball, Bingo, Cribbage, Italian Cards, Guitar Club, Needlework, Dances, Bus tours, Winter/Summer Parties, etc. 24 Hour Gate Security, Security Cameras,....Unit boasts of its prime location in bldg - Morning Sun, Huge balcony steps facing Golf Course. Unit fits one or couple occupants. Very Bright, Clean Unit,... sliding door and huge windows, overlooking the Golf course. Unit has Quality Furnishings must see - living sofa w side tables, lampshades, dining set forfour, queen size Bed frame set/mattress, high chairs for breakfast bar ....Studio Unit but Den/Bedroom is partly enclosed, easy option to put divider. Huge Open Concept Living Dining. (id:35762)
Homelife/miracle Realty Ltd
19 - 1267 Dorval Drive
Oakville, Ontario
LUXURY LIVING ON GLEN ABBEY GOLF COURSE! Discover Forest Ridge, an exclusive enclave in sought-after Glen Abbey. Perfectly positioned beside Glen Abbey Golf Course and Sixteen Mile Creek, this executive end-unit townhome with a rare two-car garage delivers over 2,800 square feet of refined living space, exceptional privacy, and lush tree-lined views. Indoor-outdoor living is at its best with two private terraces and a backyard patio, creating ideal spaces to relax or entertain. The main living level features 9' ceilings, hardwood floors, a sun-filled living room, large family room, and a formal dining area. The thoughtfully designed kitchen offers built-in appliances, abundant cabinetry, and plenty of room to connect with family and friends. Upstairs, the primary retreat feels like a private oasis with a large walk-in closet, spa-like five-piece ensuite with double sinks and soaker tub, and French door walkout to a terrace showcasing stunning views. Two additional bedrooms, a three-piece bathroom, and a convenient laundry room complete this level. The ground floor offers even more flexibility with 10' ceilings, a spacious recreation room with gas fireplace and walkout to the patio, plus a mudroom and generous storage. Notable upgrades include updated lighting on the second level (2024), a newer furnace (2024), and additional storage space off the garage. Forest Ridge residents enjoy a meticulously maintained community with landscaping and snow removal included for carefree living. Close to top-rated schools, golf, trails, shopping, restaurants, highways, and the GO Station, this neighbourhood offers the ultimate blend of luxury, nature, and convenience. (some images contain virtual staging) (id:35762)
Royal LePage Real Estate Services Ltd.
113 Mill Street N
Brampton, Ontario
Income & Multi-Gen Ready in Central Brampton. The lower level offers two separate suites, a 1-bedroom currently rented at $1,500/month and a vacant 2-bedroom perfect for mortgage offset, extended family, or investment flexibility. Above, the main residence features 3 spacious bedrooms with laminate wood floors, an open-concept living and dining area, an eat-in kitchen, and a 4-pc bathroom. Laundry is separate for the upstairs residence, while the two lower suites share a dedicated laundry. Set on a quiet cul-de-sac, this semi enjoys a 110-ft-deep lot and a 4-car driveway. Recent updates include A/C and furnace (2023). Minutes to Brampton GO, the proposed LRT, schools, parks, and everyday amenities. (id:35762)
Century 21 Signature Service


