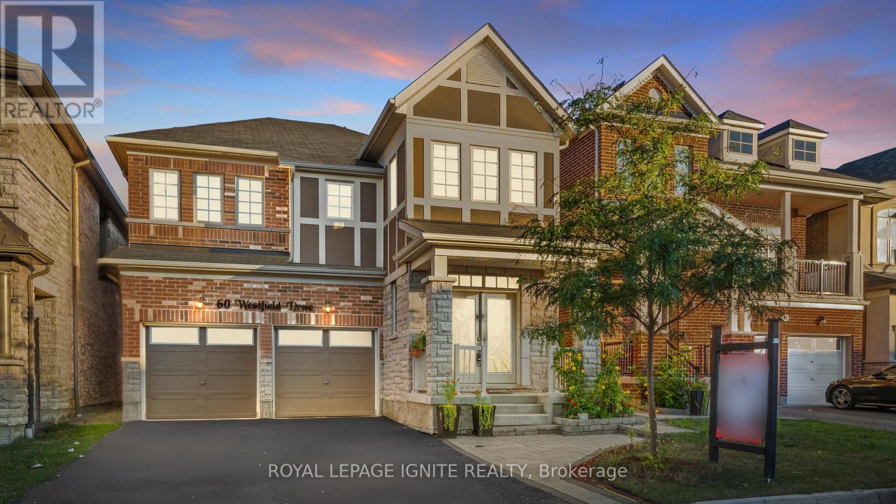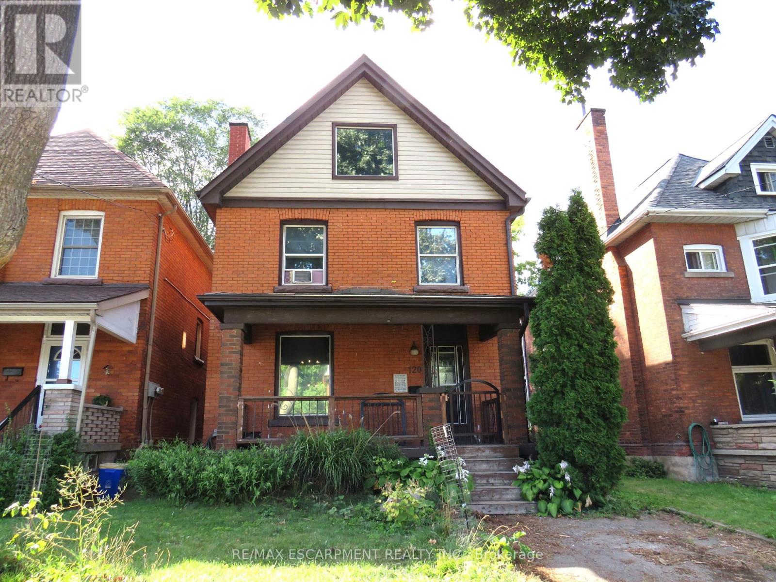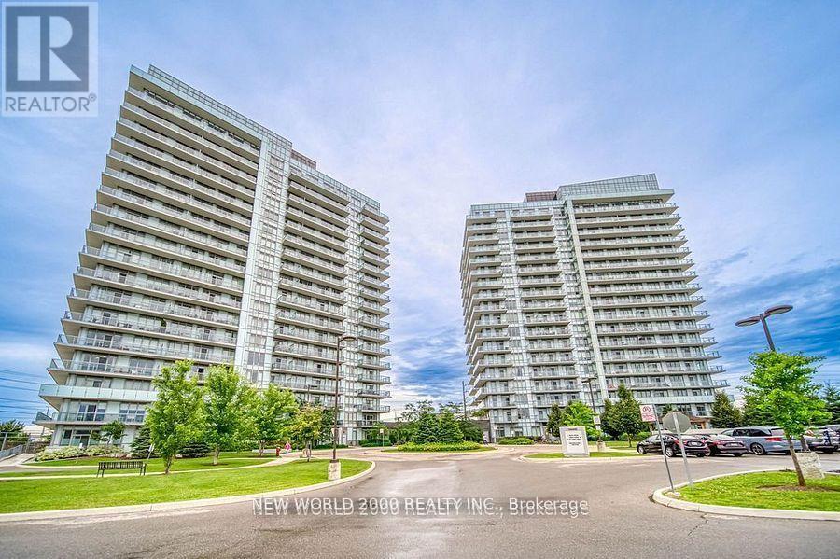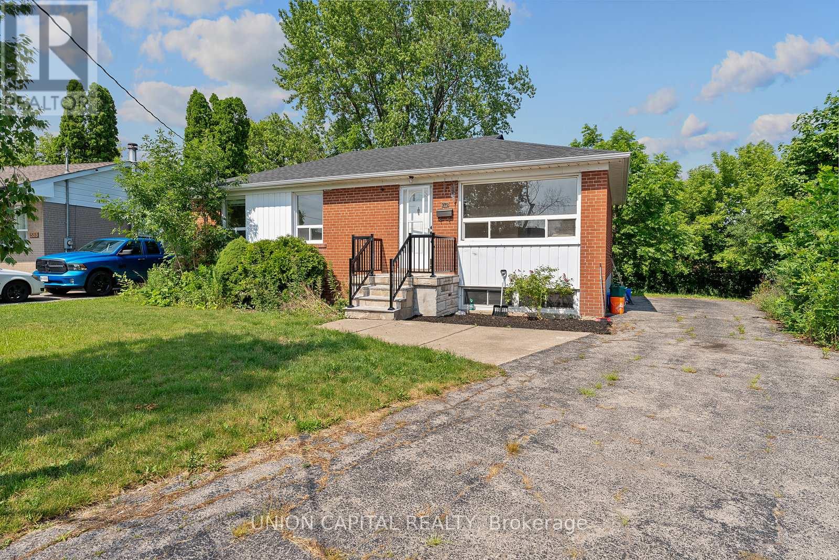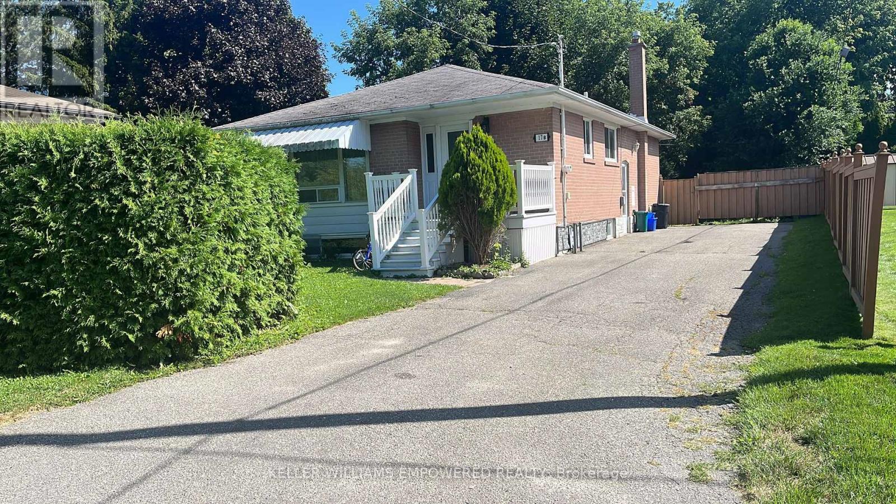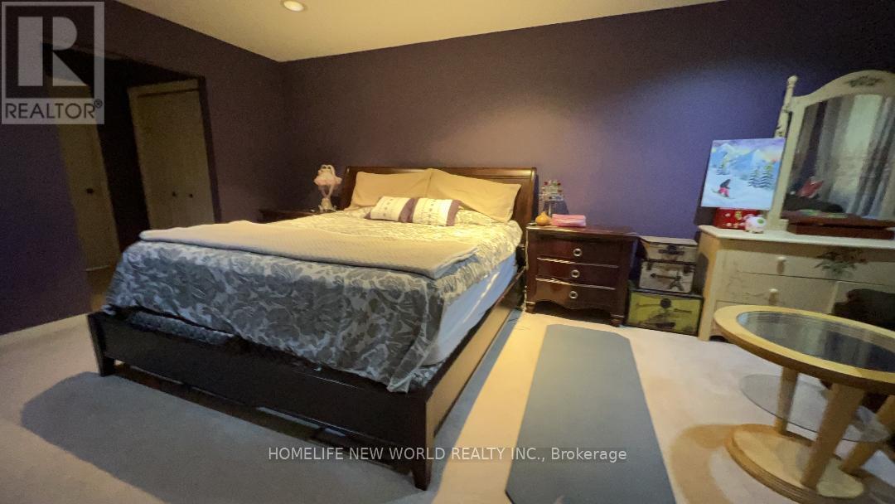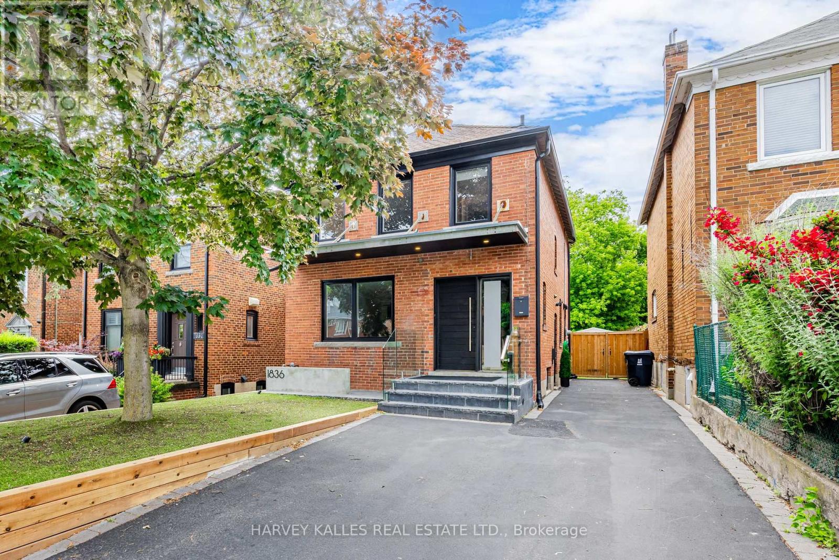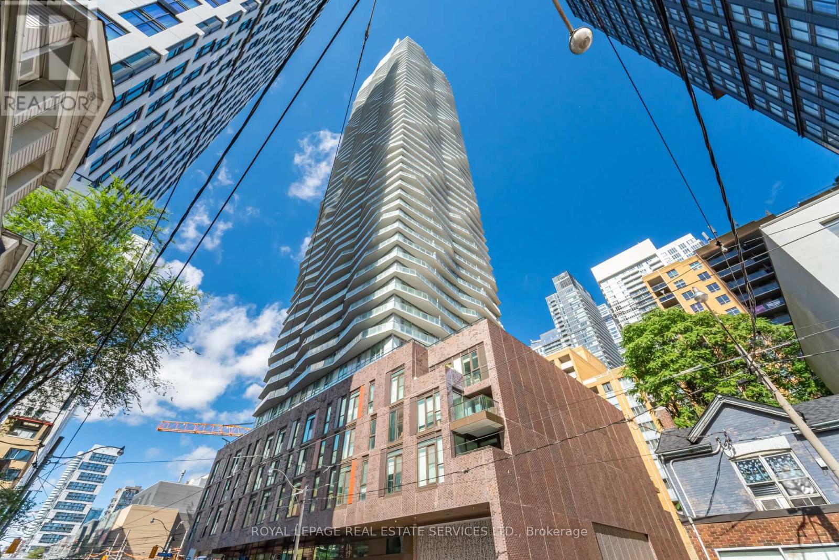60 Westfield Drive
Whitby, Ontario
Situated in Lynde Creek, one of Whitby's most desirable neighbourhoods. This 4-bedroom detached Mattamy home combines style, comfort, and practicality. The main floor features hardwood flooring, smooth 9-foot ceilings, a bright and open-concept living area, a private den, and a well-appointed kitchen with extended cabinetry and ample storage. Upstairs, enjoy three full bathrooms, including a spacious primary ensuite, along with generously sized bedrooms for the whole family. Additional features include a main floor powder room, a cold cellar for added storage, a separate entrance to access the basement, and tasteful upgrades throughout. Close to everything you need shopping, parks, new medical center, and just minutes from Hwy 412 & 401.Ready for your family to create new memories. (id:35762)
Royal LePage Ignite Realty
120 Sanford Avenue S
Hamilton, Ontario
Investors Dream in Mature St. Clair Neighbourhood! Attention Investors & 1st Time Buyers! Large 2 1/2 Storey Brick Home with 5 Bedrooms & 2 Kitchens. Lots of Potential for Income or Large Family! Hardwood Floors. 100 AMP Breakers. Gas Furnace Installed 2013. Owned Hot Water Tank. Sliding Patio Door Off Dining Room Leads to Fenced in Yard. Private Parking for Your Vehicle. Spray Foam Installation in Main Floor, Second Floor & Basement, Installed in 2020. Steps to Schools, Parks, Public Transit, Local Shops, Cafes & Future LRT! Minutes to Gage Park, the Downtown Core, West Harbour Go, Trendy Ottawa Street & Highway Access to QEW & Redhill! Square Footage & Room Sizes Approximate. Elementary Schools: Adelaide Hoodless, Notre-Dame. High Schools: Cathedral, Bernie Custis (id:35762)
Keller Williams Complete Realty
B-47 - 4633 Glen Erin Drive
Mississauga, Ontario
Parking spot is very close to the building Entrance, Underground, Well below Builders pricing Seller is a Registered Real Estate Agent (id:35762)
New World 2000 Realty Inc.
10 Bloorlea Crescent
Toronto, Ontario
Updated family home with up to 5 bedrooms, inground pool, and a separate basement entrance for the extended family or income potential in a prime Etobicoke Location. Welcome to this spacious and updated detached all brick home, ideally located in a very desirable neighborhood. Featuring up to five bedrooms, a separate basement entrance, and a private inground pool, this property offers exceptional flexibility for families, multi-generational living, or rental income. Property Highlights: Vacant and ready for quick closing Separate entrance to basement ideal for in-law suite or rental potential Inground pool perfect for summer entertaining Spacious lower level with open layout easy to convert into a fifth bedroom Recent Upgrades Include: Furnace (Nov 2021) Roof (Aug 2023) Soffits, eavestroughs, downspouts (Dec 2023) Plumbing updates (May 2025) Central A/C (2 Ton Reliance) Driveway sealing (July 2025) Garage door & opener (Aug 2025) R60 blown-in insulation (Aug 2025) Renovated bathrooms (Upper & Lower June 2025) New pot lights throughout kitchen, bedrooms, bathrooms (June 2025) Updated laundry room with new sink and plumbing New ceiling tiles in basement Frigidaire stainless steel appliances (Fridge, Stove, Dishwasher July 2025) New carpeting throughout upper and lower levels (July 2025) Luxury vinyl flooring in entryways, bathrooms, and kitchen (June 2025)This home is a rare find offering modern updates, generous living space, and income potential in a family-friendly neighborhood. Whether you're looking to upsize, invest, or settle into a turnkey property, this one checks all the boxes. (id:35762)
Century 21 B.j. Roth Realty Ltd.
Lower - 379 Tamarack Circle
Oakville, Ontario
Welcome to this spacious and updated bungalow, located on a quiet court in highly desirable West Oakville. This home offers plenty of room to suit a variety of lifestyles, with a functional main floor layout and two additional bedrooms in the finished lower level perfect for shared living, guests, or creating a private rental suite. Enjoy a bright and open main floor that's ideal for comfortable everyday living and entertaining. Step outside to a large backyard with lots of space for relaxing, barbecues, or outdoor activities. Set in a safe, family-friendly neighborhood close to parks, schools, shopping, and transit, this property is an excellent opportunity for renters seeking a versatile home in a prime location. (id:35762)
Union Capital Realty
Main - 379 Tamarack Circle
Oakville, Ontario
Welcome to this spacious and updated bungalow, located on a quiet court in highly desirable West Oakville. This home offers plenty of room to suit a variety of lifestyles, with a functional main floor layout and two additional bedrooms in the finished lower level perfect for shared living, guests, or creating a private rental suite. Enjoy a bright and open main floor that's ideal for comfortable everyday living and entertaining. Step outside to a large backyard with lots of space for relaxing, barbecues, or outdoor activities. Set in a safe, family-friendly neighborhood close to parks, schools, shopping, and transit, this property is an excellent opportunity for renters seeking a versatile home in a prime location. (id:35762)
Union Capital Realty
14 Jarrett Court
Vaughan, Ontario
Spacious & Modern 4+1 Bedroom Townhome with Finished Basement Step into your dream home with this stunning 4 + i bedroom, 4-bathroom townhome, designed for families or those craving extra space. This beautifully crafted property features a fully finished basement, complete with a cozy living room and a versatile fifth bedroom, perfect for guests, a home office, or a private retreat. Key Features: 4+1 Bedrooms: Four generously sized upstairs bedrooms plus an additional bedroom in the basement. Gazebo and the BBQ in the backyard, offering ample space for family, work, or hobbies. This townhouse is attached with the neighbor at Kitchen only. Finished Basement: A welcoming living room and extra bedroom create a flexible space for entertainment, extended family, or a quiet escape. Enjoy year-round comfort with a recently installed, energy-efficient air conditioning, heating system Window and Roof shingles. Design with plenty of natural light, fostering a warm and inviting atmosphere. Prime Location: Close to e.g., English and French schools, Wonderland, shopping, fransit, blending convenience with lifestyle. This move-in-ready townhome combines modern upgrades with abundant bedroom space, making it ideal for growing families or discerning buyers. Don't miss this opportunity-schedule a viewing today! (id:35762)
Homelife/miracle Realty Ltd
Lower - 17 Collins Crescent
Aurora, Ontario
Recently renovated Legal Reg Lower Unit W/ 2 Bedrooms, 2 Washrooms, Full Kitchen, Sep Entrance & Two Parking Spaces, Easily Accessible From Yonge & Wellington St. Renovated Kitchen W/Stainless Steel Appliances; Open & Bright Combined Living/Dining Rm; Master Bdrm W/ Large Closet & 4 Pc Ensuite W/Bathtub; 2nd Bdrm W/ Double Closet; Powder Rm; Above Grade Windows W/Excellent Light. Shared Laundry. Mins To Transit, Aurora Comm.Center, Parks/Trails, Golf, All Yonge St. Amenities. Schools: Aurora Heights Public School & Aurora High School. (id:35762)
Keller Williams Empowered Realty
38 Marcelline King Room Crescent
Toronto, Ontario
Short Term Lease Possible only for ONE tenant !Student welcome !Spacious Furnitured Room with private washroom@ 2nd Flr For Rent. Only few ppl in whole property! Not Rooming house!!Located one of Best communities In Canada! Steps to Bessarion Subway Station , Brandnew National Architectural Design Award Community , tenant may enjoy library ,gym,swimming pool ,private office in community centre . Steps to 33km East Don River Nature trails as backyard .Close to Canadian Tire ,YMCA,T&T,Bayview Village Mall/Fairview Mall . No Smoking ,No Pet ,Seeking For One Professional Or Student To Live in .Quiet ,secure and decent neighborhood. (id:35762)
Homelife New World Realty Inc.
1836 Bathurst Street
Toronto, Ontario
Charming Renovated and Newly Painted 2-Storey Home with Modern Amenities in the high-demand Cedarvale neighbourhood. Welcome to your new oasis! This charming 2-storey home features spacious living areas, including a large living room and dining room, perfect for entertaining family and friends. The convenient working kitchen is designed for efficiency and flows seamlessly into the dining area, making mealtime a joy. Step outside from the dining room onto a lovely deck that overlooks a serene garden, allowing for easy indoor-outdoor living. Enjoy the low-maintenance benefits of high-quality artificial grass, providing a lush, green space without the hassle of gardening. This home is ideally located close to the Eglinton LRT, making commuting a breeze, and is situated in the Cedarvale school district, perfect for families. Ready for you to move right in, this home has been freshly painted and is filled with natural light, creating a warm and inviting atmosphere. Don't miss out on the opportunity to own this stunning, turn-key home! Schedule a viewing today!.(PLEASE NOTE: Seller or agents make no representations or warranties as to the legality of the basement apartment.) The utilities and snow removal costs for the home shall be paid by the Landlord and passed on to the tenants. The basement is well-appointed with a living space that features a versatile area that can serve as a cozy living room or a bedroom, alongside two additional bedrooms for optimal comfort. Enjoy the convenience of a renovated 3-piece bathroom and a full-size stacked washer and dryer, making daily living a breeze. The kitchen area is thoughtfully designed and includes a table for two, perfect for casual dining. The basement is beautifully furnished. (id:35762)
Harvey Kalles Real Estate Ltd.
803 - 100 Dalhousie Street W
Toronto, Ontario
Live at the Centre of It All! This builder-upgraded 1+den condo blends style and function witha modern kitchen featuring quartz countertops, full-height cabinetry, and stainless-steelappliances, plus a spa-inspired bathroom with sleek tilework and designer fixtures. The open-concept layout is filled with natural light from floor-to-ceiling windows, while the versatile denworks perfectly as a home office or guest space. Enjoy a private balcony with city views, accessto premium building amenities, and an unbeatable location steps from Yonge-Dundas Square,the Eaton Centre, and the PATH. (id:35762)
Royal LePage Real Estate Services Ltd.
Th 12 - 25 Coneflower Crescent
Toronto, Ontario
fully Renovated from A-Z Ready To Move In Anytime, Modern Open Concept Townhome Built by Menkes Located In North York, Ceiling Height, Fabulous Upgrades: Including Updated Kitchen Backsplash, Faucets, Flooring & More..Plenty Of Sunshine Throughout Living Area, Modern Open Concept Kitchen With Granite, Open Concept Living & Dining Area,Underground Parking, Fabulous Cozy Living, 3 Spacious Bedrooms, Spacious Closets, Great Neighbourhood (id:35762)
Homelife/bayview Realty Inc.

