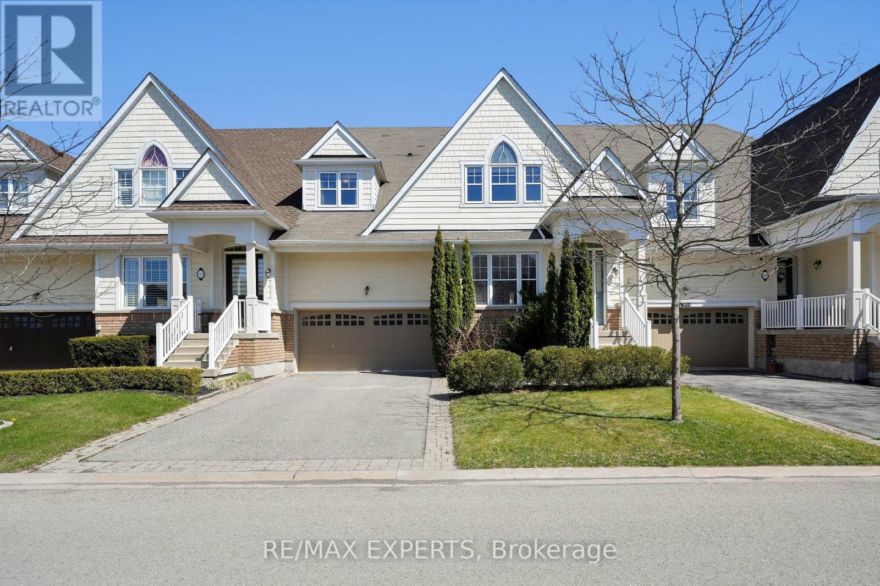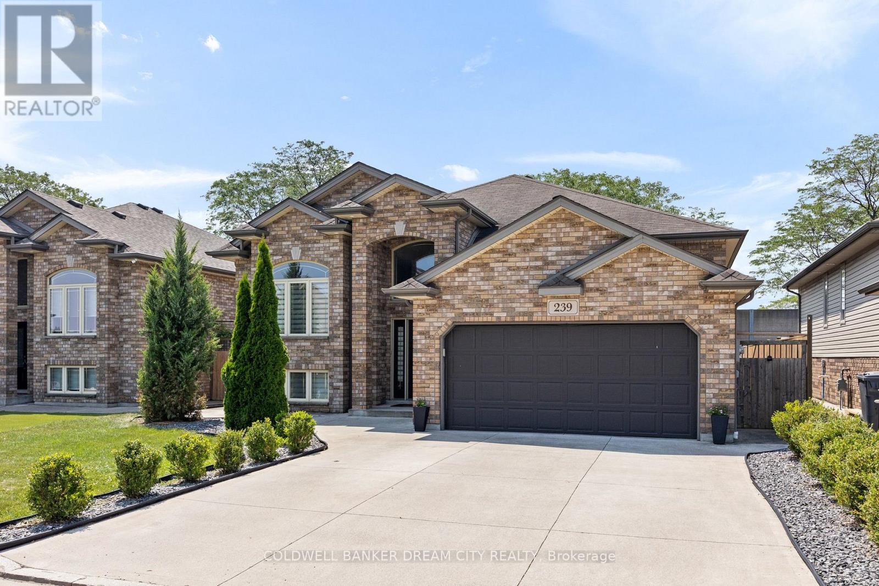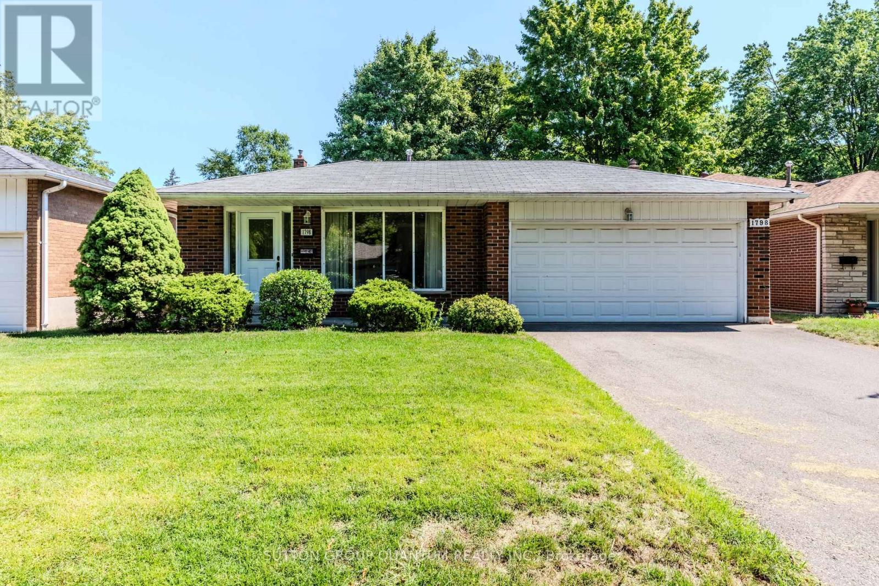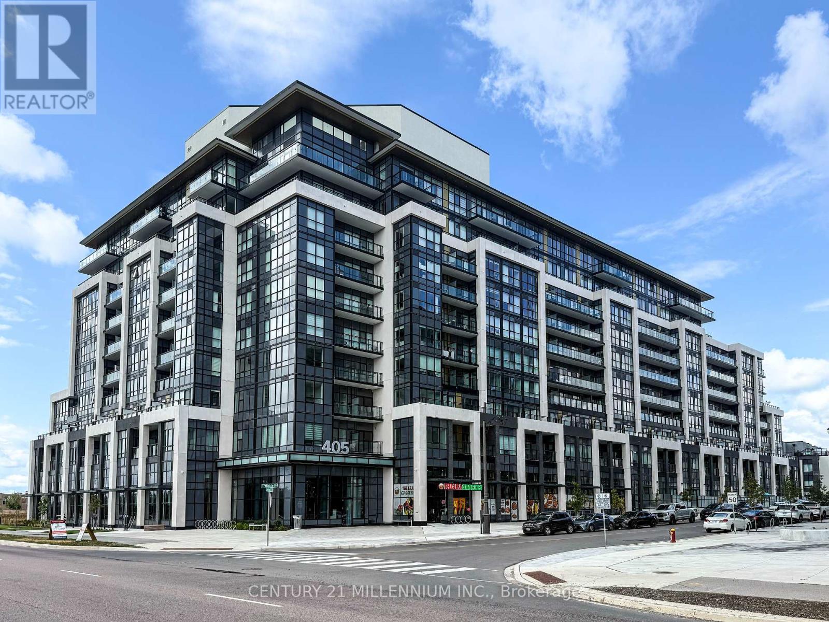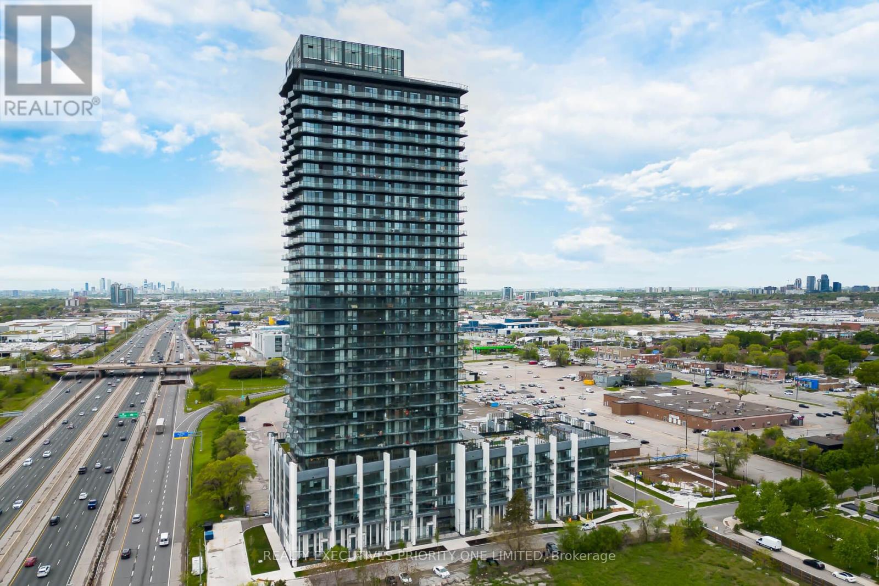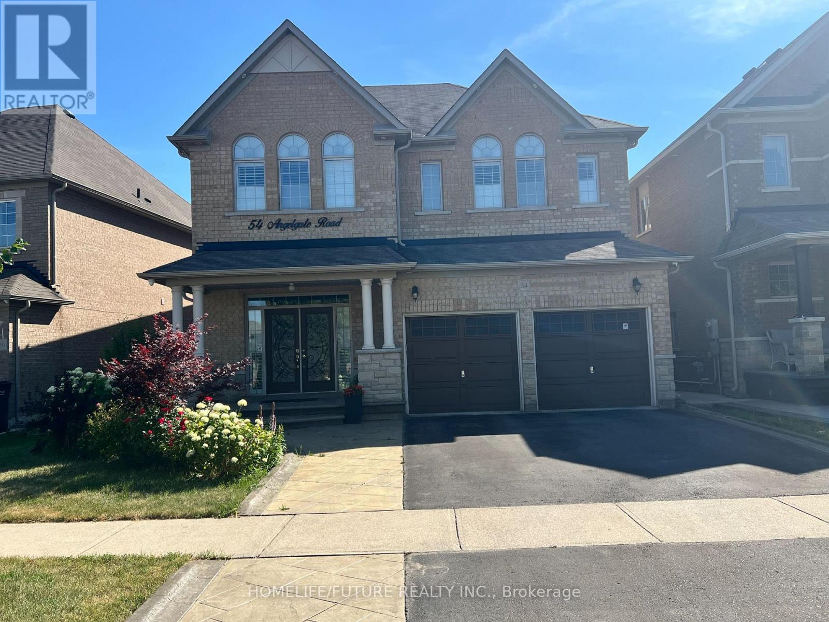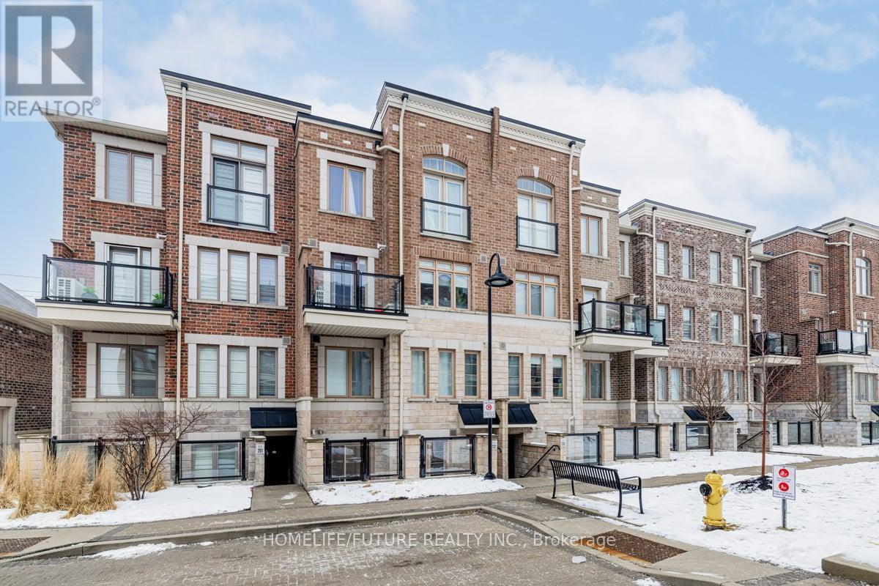11 Holder Drive
Brantford, Ontario
One year old detached home fully upgraded, C elevation with stucco & stone. 9feet basement ceiling, enlarged windows. Beautiful custom kitchen with huge cabinets, pantry & quartz counter. Counter depth fridge, gas & electric stove line. Upgraded stainless steel appliances. Vinyl floor on both floors. Huge master br with 2 closet (W/I), 4pc ensuite bath with standing shower , niche, upgraded porcelain tiles. Beautiful 2nd bath with porcelain tiles & niche. All good size bedrooms with vinyl floor. 2nd floor laundry. Double garage with GDO & main door entry. 3pc rough in bath in the basement. Close to all amenities, just minutes away from Brantford General Hospital, top-rated schools, parks, shopping plazas, restaurants, and public transit. Don't miss out on this incredible opportunity to own a beautiful, move-in-ready home in one of Brantford's most desirable neighborhoods. Offers anytime. (id:35762)
Homelife Silvercity Realty Inc.
521 - 77 Leland Street
Hamilton, Ontario
This is one of the rare units at 77 Leland with both a Balcony and 1 Parking! Top-Floor Corner Suite with clear SOUTH & EAST exposure and unobstructed views! 77 Leland is the ONLY condo within walking distance to McMaster University. Just 5-minute walk to campus. Safe and quiet building, less than 5 years old! Bright, fully furnished studio on the 5th floor (top level), offering plenty of natural light and privacy. Only 5 minutes to Fortinos & Shoppers, and a short walk to Main St. restaurants and cafés. Quiet, safe neighborhood.Furnished Studio Includes: Double bed with mattress, desk, sofa, coffee table, stove, fridge, dishwasher, microwave. Onsite laundry on the main floor.Rent Includes: Heating, cooling, water, unlimited high-speed internet & 1 surface parking spot. Electricity extra (~$50/month). Tenant insurance required. Available immediately. (id:35762)
Real One Realty Inc.
4367 Chemonda Street
Niagara Falls, Ontario
Experience refined comfort and timeless elegance in this beautifully crafted 3-bedroom, 3-bathroom bungaloft, ideally situated in the heart of Niagara Falls. Thoughtfully designed with both functionality and luxury in mind, this home is the perfect blend of modern sophistication and everyday ease.Step into the expansive living and dining area, where soaring 18ft ceilings create a grand yet inviting ambiance, perfect for both quiet evenings and lively gatherings. The kitchen is a culinary delight, featuring sleek stainless steel appliances, marble countertops, and a bright breakfast area with walkout access to the backyard, offering seamless indoor-outdoor living.A versatile room on the main floor provides the perfect setting for a private home office or den. Also on the main level is the spacious primary suite, complete with a luxurious 5-piece ensuite and a generous walk-in closet, offering a serene retreat for rest and relaxation.Upstairs, two generously sized bedrooms provide comfort and privacy for family or guests, accompanied by a full bathroom.Enjoy outdoor living on the large covered porch, ideal for morning coffee or evening unwinding. The extensively sized backyard offers a private and open space, perfect for family enjoyment, entertaining, or peaceful outdoor moments.Set in a sought-after Niagara Falls neighbourhood, this elegant home offers easy access to local amenities, parks, attractions, and renowned wineries. (id:35762)
RE/MAX Experts
67 Jeremy Street
Hamilton, Ontario
Prime Mountain Location! Charming Brick Bungalow on Generous 45.09 x 147.64 Deep Lot with Attached Garage Featuring Inside Entry, Built in Workbench & Bar Fridge. Concrete Double Wide Driveway, Front Entrance & Walkway Leading into Backyard. Eat in Kitchen with Breakfast Bar, Open to Family Room with Sliding Patio Door Walk Out to Large Deck & Beautifully Landscaped Yard, Equipped with Natural Gas BBQ - Perfect for Entertaining. Living Room/Dining Room with Vaulted Ceiling & Hardwood Floors. Large 4 Piece Bath with Separate Shower & Relaxing Soaker Tub. Modern Laminate Flooring Installed in Bedrooms. New Central Air Installed June 25, 2025. Gas Furnace Installed 2023. Roof Stripped & Reshingled 2011. Rough in 3 Piece Bath in Lower Level. Central Vacuum. 100 AMP Breakers. Carpet Free. Conveniently Located to All Amenities! Just Steps to Shopping, Restaurants, Public Transit & Schools. Minutes to the Linc/403! Approx. 1119 Sq Ft (3rd Party Measuring) Room Sizes Approx. & Irregular. (id:35762)
Keller Williams Complete Realty
239 Branton Crescent
Lakeshore, Ontario
Welcome to 239 Branton cres A Beautiful Raised Ranch Nestled in one of Lakeshores most desirable neighborhoods. This stunning property features 3+2 bedrooms and 3 full bathrooms with perfect blend of comfort, space, and modern living. Step inside to discover a bright open-concept main floor featuring a spacious living and dining area perfect for entertaining. The master suite includes a walk-in closet and a private ensuite, while two additional bedrooms share a well-appointed bathroom. Walk out from the living area to a gorgeous deck, perfect for BBQs and a safe play space for kids. The lower level offers incredible versatility with a large rec room, two additional bedrooms, a full bathroom, and a laundry room. Don't miss this incredible opportunity to own a move-in-ready home. (id:35762)
Coldwell Banker Dream City Realty
1798 Medallion Court
Mississauga, Ontario
A Great Opportunity To Purchase This Home On a Very Quiet Court In The Heart of Clarkson. Consisting of 1858 Square Feet (as per MPAC) This Family Home is Situated On a Pool Sized Property of 50.08ft Frontage by 121.21ft (East), 120.20ft (West) and 50.08ft across the Rear (as per Geowarehouse) This Home is Ideal To Live In, Renovate and Select Your Own Finishes/Updates. 3 Bedrooms, 2 Bathrooms, Family Room With Gas Fireplace, Finished Rec Room, Walk Out From Dining Room To Side Yard and a 2 Car Garage. This Family Has Enjoyed Raising Their Family Here and This is The First Time This Home is Being Offered For Sale By The Origional Owners. You Will Also Enjoy a Very Private, Mature, Secluded Fully Fenced Rear Property. This Home is Located Within The Clarkson/Lorne Park Family of Schools, Walk To St. Christopher's Elementary School, White Oaks Public School, Hillcrest Public, Lorne Park Secondary School and Iona Catholic High School and Area Churches. Very Close Proximity To Clarkson Go Train, Village of Clarkson, Shopping and Lakefront Parks. Enjoy the Walking Paths Through The Greenspace That is Also A Short Walk to White Oaks Park and Lorne Park Library. (id:35762)
Sutton Group Quantum Realty Inc.
113 Greene Drive
Brampton, Ontario
Welcome to 113 Greene Drive, a beautiful freehold townhome located in a quiet and family-friendly neighbourhood in Brampton. Perfect for first-time buyers and growing families, this move-in-ready home offers a warm and functional living space ideal for everyday comfort and entertaining. The upgraded kitchen features quartz countertops, luxury vinyl flooring, stainless steel appliances (2023) and ample cupboard space for all your storage needs. The spacious living and dining area features a 8-foot sliding glass door that opens to an extra- deep backyard complete with a deck and gazebo. Upstairs, the primary bedroom impresses with a double-door entry and wall-to-wall closets, engineered hardwood flooring. The home also includes upgraded front vinyl siding, garage door and modern light fixtures. Additional updates include enhanced attic insulation (2023), Brand-new shingles installed (2025) and several smart switches throughout the home which can be controlled or automated by your preferred smart home assistant. Conveniently situated near schools, parks, public transit, major highways, and shopping amenities, this is a fantastic opportunity to own a well maintained home in a desirable location. (id:35762)
Century 21 People's Choice Realty Inc.
715 - 405 Dundas Street W
Oakville, Ontario
Welcome to 405 Dundas St W., The Distrikt Trailside Condos in North Oakville. Unit 810 is a beautiful 1 Bedroom + Den, 1 Bath condo that has so much to offer, including 1 Parking spot and 1 Locker owned. This unit has 9 high ceilings in the main living area (8 in Bedroom/Den) and lots of natural light from the large Windows. Equal to Penthouse living since there is no unit above you! Modern conveniences in the unit, Digital Door locks, AI Smart-Home system in wall panel that allows you to see the entrance cameras for visitors, set unit Heating/Cooling, amenity bookings and more. Light switch is setup for Lumina RF by Leviton capable.Enjoy City and Lakeview from your bedroom or Open Balcony in this North East Facing unit. The units Kitchen features beautiful Cabinetry & Appliances with Tile back splash, Quartz Kitchen Countertop, Ceramic Glass Top Stainless Steel Range, SS Microwave, Built-In Stainless Steel Dishwasher, Stainless Steel Extendable Range-hood, Under Cabinet Lighting and an Stainless Steel Fridge. Ensuite Laundry has Full-size Washer/Dryer. The Den/Office or Bedroom is well suited for many uses.The Condo provides High-end Amenities: 6th floor Large Roof-top Patio with BBQs, Dining Room, Party room, Lounge with Fireplace, and Billiards Room. A Pet Spa, Fitness Studio with lots of Machines, Weights, Traxx and Yoga Studio. Building has 24hr Front Desk/Concierge and just outside the front door is a Grocery Store Market with Hot Table or a short walk to the plaza w/more grocery, banks, stores, restaurants for added convenience.This North Oakville community has so much to offer! An array of lifestyle amenities, including dining, shopping, entertainment & golfing. Whether you ride or drive, getting around is easytransit nearby and close to 407/403 Hwy access. You are so close to Parks, Trails, Golfing, Sports Centre, Schools, Hospital, Places of Worship this list goes on! Turnkey, contemporary living with unmatched convenience in North Oakville. (id:35762)
Century 21 Millennium Inc.
405 - 36 Zorra Street
Toronto, Ontario
Welcome to Suite 405 at Thirty Six Zorra! This thoughtfully designed 1-bedroom + den condo offers an incredible layout and rare features, Including 2 EV-ready Parking Spaces located conveniently close to the elevator, plus a locker on the same floor for ultimate convenience. The spacious primary bedroom features a walk-in closet and west-facing windows that flood the unit with natural sunlight throughout the day. Enjoy indoor-outdoor living with a 105 sq. ft. west-facing balcony, perfect for relaxing or entertaining. The versatile den offers additional space for a home office. The modern kitchen is equipped with stainless steel appliances, a built-in cook top & oven, large island, and sleek finishes that blend style and functionality. Live in luxury with world-class building amenities including a gym, outdoor pool, BBQ area, rooftop terrace, pet spa, games room, party room, media room, guest suites, sauna, and meeting room everything you need right at your doorstep. Perfectly located in the vibrant Islington community, you're minutes from Sherway Gardens, Costco, shopping, parks, restaurants, theatres, and have easy access to the Gardiner Expressway, Hwy 427, TTC, Mimico and Kipling GO Stations. Experience stylish and convenient condo living at its finest - Suite 405 at Thirty Six Zorra awaits you! (id:35762)
Realty Executives Priority One Limited
Bsmt - 54 Angelgate Road
Brampton, Ontario
Filled Two Large Rooms, Two Washrooms, Huge Living And Dining Area, Large Windows, Modern Kitchen, In-Suite Laundry, Pot Lights Throughout, Extra Storage, Fully Fenced Premium Ravine Lot, No Houses Behind For Privacy And Pleasure, Close To Queen And James Potter, Two Minutes Walk To Brampton Transit. Tenant Responsible For 40% Of All Utilities (Water, Hydro, Gas And Internet), Available Immediately. (id:35762)
Homelife/future Realty Inc.
202 - 2355 Sheppard Avenue W
Toronto, Ontario
Discover This Stunning Condo Townhouse In The Heart Of North York. This Modern Home Features Two Spacious Bedrooms And Two Bathrooms, Offering An Open-Concept Living Space That Seamlessly Extends To A Private Terrace. The Unit Is Bathed In Natural Light, Highlighting The New Living Room Flooring And The Upgraded Kitchen With Quartz Countertops, A Sleek Sink, And A Luxurious Over-The-Range Microwave. The Primary Bedroom Boasts A Walk-In Closet, And The Property Includes An Owned Parking Space And Locker For Your Convenience. Enjoy The Vibrant Community With Close Proximity To Major Highways, York University, Schools, Shops, The Airport, Parks, A Community Centre, And A Variety Of Restaurants. This Beautiful Home Is Perfect For Those Seeking Comfort And Style In A Prime Location. (id:35762)
Homelife/future Realty Inc.
727 - 3009 Novar Road
Mississauga, Ontario
Brand new, never-lived-in 2-bedroom, 2-bathroom condo at Arte Residences with a spacious open-concept layout and oversized balcony, offering a total of 851Sq.ft. including a balcony. Featuring vinyl flooring throughout, floor-to-ceiling windows with new blinds for plenty of natural light, a modern kitchen with quartz countertops, backsplash, ample storage, and stainless steel appliances, plus in-suite laundry. Residents enjoy premium amenities including a fully equipped fitness centre, yoga studio, rooftop patio with outdoor bar, garden and BBQ area, concierge, stylish lobby, and party room. Located steps from transit, shopping, restaurants, parks, and sqaure one, with a 15-20 minute bus ride to U of T Misssissauga or Sheridan College, 1 13-minute walk to cooksville Go, and quick access to QEW. Tennat pays utilities, no smoking, AAA+ tenants only with credit report, employment letter, pay stubs, rental application, first and last month's certified deposit and contents insurance required. (id:35762)
RE/MAX Real Estate Centre Inc.



