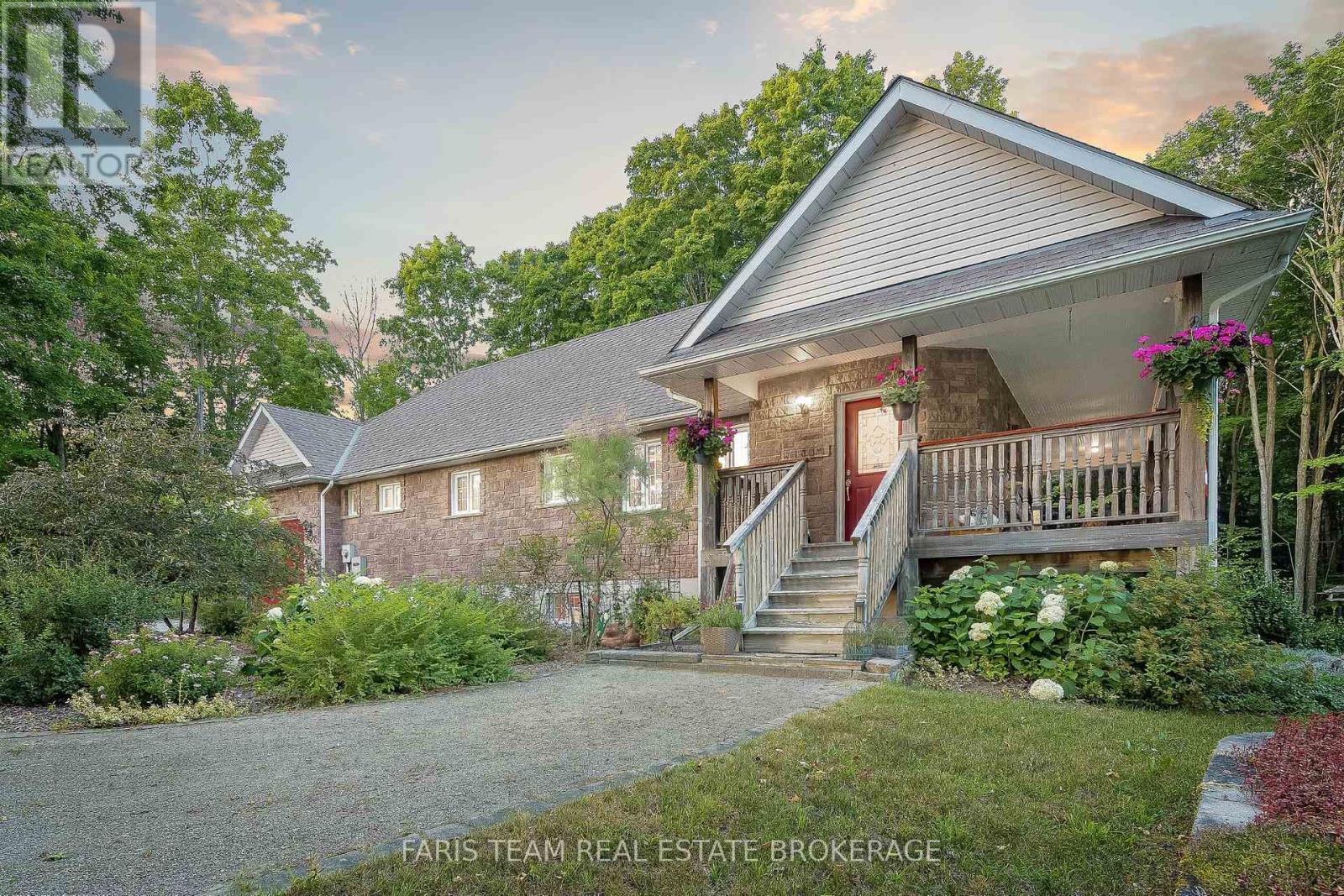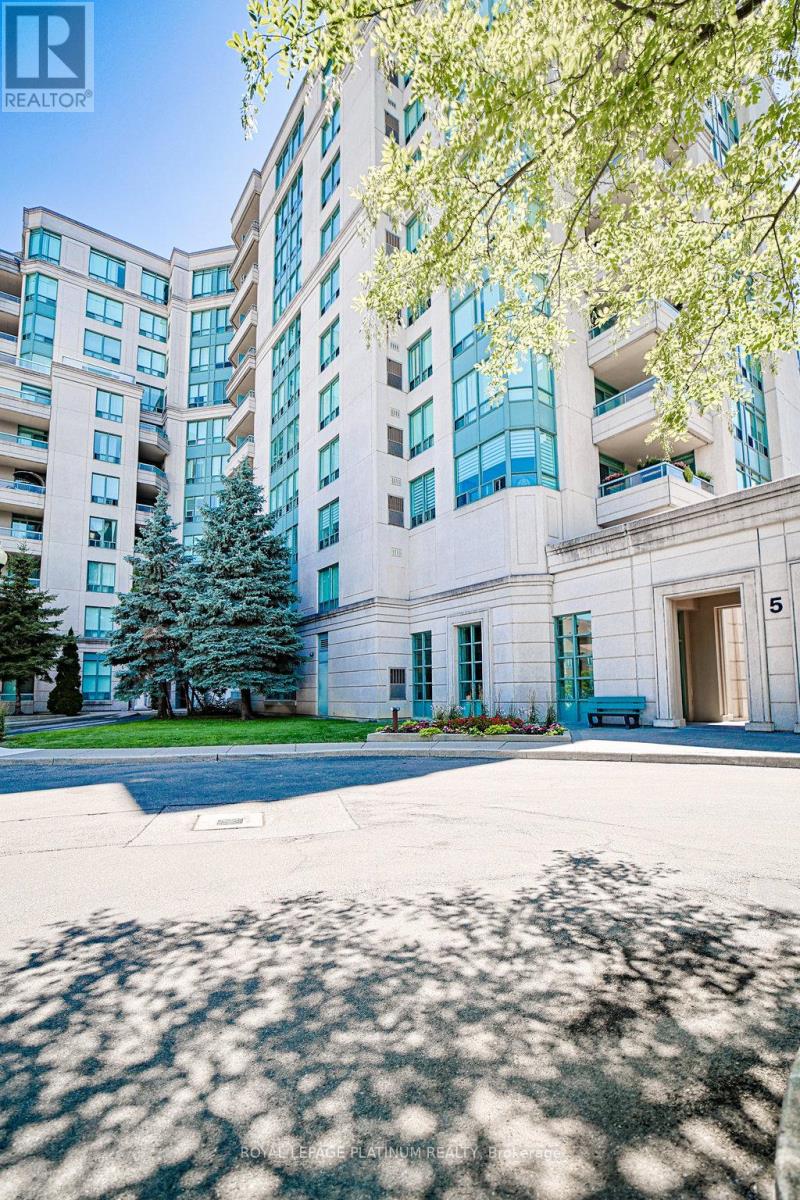313 Main Street
St. Catharines, Ontario
In The Heart Of Port Dalhousie, This Updated Family Home Features 2 Bdrm Up And 3 Bdrm Down, Large Living Room And A Spacious Recreation Room. This Home Has Plenty Of Room To Raise A Family With A Fenced Backyard And A Conveniently Located To Local Schools Just Down The Road. This Home Is In Pristine Condition And Tastefully Decorated. Close To Lake, Schools, Public Transit And Shopping And Is Located In Port Dalhousie. (id:35762)
Royal LePage Peaceland Realty
10 Rouley Lane
Hamilton, Ontario
Welcome to this beautifully maintained 3-bedroom and 4-washroom semi-detached home perfect for families. Nestled in a quiet and friendly neighborhood, this property offers a perfect blend of comfort, style, and convenience. Steps inside to find a spacious living room filled with natural light with 9' Ceiling, an Electric Fireplace & Wood Mantle, Pot Lights, Hardwood & Tiled Flooring. A modern Kitchen with an Island, S/S Appliances, Quartz Counters, and Under- Cabinet/Pendant Lighting. Solid oak staircase leads to generously sized bedrooms with a laundry room. Primary Bedroom W/ Walk-In Closet & Ensuite Bath. Main Bath W/ Quartz Vanity. Finished basement with Bath & Electric Fireplace. Enjoy a cute backyard perfect for relaxing and entertaining. Close To Schools, Parks, Highway, and amenities, this property offers an excellent lifestyle opportunity. (id:35762)
Century 21 Green Realty Inc.
2007 - 2560 Eglinton Avenue W
Mississauga, Ontario
This Bright, Spacious, Open-Concept suite features a unique design and a Large Balcony with clear West-facing views. It includes One Bedroom, one bathroom, stainless steel appliances, a granite countertop, wide plank laminate flooring, and 9-foot smooth ceilings. Additional features include in-suite laundry and floor-to-ceiling windows. It is within walking distance of Erin Mills Mall, and Credit Valley Hospital, close to schools, parks, public transit, and highways. The building offers amenities such as a 24-hour concierge, party room, fitness center, rooftop deck/garden. (id:35762)
Sutton Group - Summit Realty Inc.
1503 - 225 Sherway Gardens Road
Toronto, Ontario
Updated 1 Bedroom Condo!! Clear View !! Quartz Countertop, Mirror Tiles Backsplash!! Quick Access To Major Highways, Walking Distance To All Shops, Services, Entertaining District!! Across From Sherway Garden Shopping Centre, Steps To T.T.C. And Minutes To Go, Hospital, Downtown!! Living Room W/O To Balcony!! Amenities Include: Virtual Golf, Indoor Pool, Media Room, Library & Party Room, Rec Room, Sauna, Whirlpool, Etc. (id:35762)
RE/MAX Crossroads Realty Inc.
# Upper - 56 Dolobram Trail
Brampton, Ontario
!! AVAILABLE FOR LEASE!! #UPPER HOME 4 BEDROOM, 2.5 WASHROOM BRIGHT SUNFILLED HOME. 2000 Sqft very spacious, excellent layout. Very high demand Brampton Northwest community. Entire Home hardwood flooring - NO CARPET AT ALL Open concept well designed layout. 4 Large spacious bedrooms with 2 Full washrooms on the Upper floor. Large family and sitting room on main floor along with powder room. All stainless steel appliances in the kitchen. Large island in the kitchen with spacious cabinets for storage. Family room has ample seating along with a charming fireplace to entertain family and friends. Close to Schools, Parks, trails, public transit, Groceries shopping and more. (id:35762)
Homelife/miracle Realty Ltd
493 Coleen Drive
Oakville, Ontario
Located On A Quiet Street In The Coveted Community Of Morrison, Magnificent Eastlake, Southeast Oakville Family Home On A Spectacular Sun Filled Lot In A Quiet Enclave Of Homes.This Lovely Family Home Features 4+1 Bed,4 Baths And Offers Approx. 3111 Sq. Ft. Of Fully Finished Living Space On 3 Levels. Relax & Entertain In Your Stunning Fully Fenced Backyard Oasis With Large Salt Water Pool With Lights & Water Feature, Huge Deck & Extensive Patios, Professionally Finished Landscaping & Garden Shed.Walking Distance To Top Ranked Private & Public Schools,Parks,Highways,Shopping & Amenities. Move In & Enjoy! Close To 400 Series Highways, & Oakville & Clarkson Go Stations. (id:35762)
Bay Street Integrity Realty Inc.
3 Gervais Drive
Brampton, Ontario
Spectacular 4-Bedroom Detached Home in Sought-After Fletcher's Park!Welcome to 3 Gervais Drive a beautifully maintained, fully detached 4-bedroom home nestled in a quiet, family-friendly desirable pocket of Brampton. This spacious property offers an ideal blend of comfort, style, and convenience, located close to schools, parks, shopping, and transit. Step inside to find elegant hardwood floors throughout, oak staircase with iron pickets, and freshly painted interiors. The main floor features 12"x24" porcelain tiles, a modern kitchen with stainless steel appliances, granite countertops, and a stylish backsplash. Enjoy a separate family room with a cozy fireplace that overlooks the private backyard. Exterior highlights include a professionally finished concrete driveway and walkways extending to the front, side, and rear of the home. The fully finished basement with a separate side entrance adds incredible value, offering 2 additional bedrooms, a full 4-piece bathroom, and an open-concept living space complete with a second kitchen featuring stainless steel appliances and granite counters perfect for extended family or rental income potential. This home is spacious, move-in ready, and lovingly cared for. Located in a quiet, well-established neighborhood, this one won't last long! (id:35762)
Intercity Realty Inc.
1401 - 840 Queens Plate Drive
Toronto, Ontario
Location, Location! Welcome to The Lexington Condominium 14th Floor2-Bedroom Unit with Breathtaking SE Views of the Woodbine Racetrack. This bright and modern condo features upgraded finishes, 2 full baths, and afunctional layout ideal for families. Includes 1 parking and 1locker. Enjoy top-notch amenities including 24/7 concierge, party/recreation room, and more. Perfectly located across from Woodbine Mall, near plazas, grocery stores, high-rated schools, Woodbine Racetrack& Entertainment Centre, Humber College, Pearson Airport, hospital, shopping, transit, and major highways. Don't miss this one! (id:35762)
RE/MAX Gold Realty Inc.
136 Ardwick Boulevard
Toronto, Ontario
RARE 3000+ Sqft! Five Total Bedrooms! Semi Detached with Massive Open Concept Main Floor with Large FAMILY, LIVING, DINNING, KITCHEN and a FULL MAIN Floor Washroom. This exceptionally vast home has 4 bedrooms upstairs, Three Fully Renovated Washrooms, one on each floor of the House. A Separate Entrance Basement with Kitchen, Large Rec Area, additional Bedroom and Washroom. The Home is WALKING DISTANCE to FINCH LRT, Bluehaven Park, Community Centers, Groceries, pharmacies, and schools. Sitting on almost a 130ft Depth lot, 35ft+ Frontage having 4 Car Total parking, and Large Backyard with Stamp Concrete, Grass, and Gardening area, this home is perfect for any family! Perfect for Buyers looking to purchase a Large home at a discounted cost, or investors looking to generate income from the home's ideal walk and transit friendly location. (id:35762)
Welcome Home Realty Inc.
1187 French Road
Tay, Ontario
Top 5 Reasons You Will Love This Home: 1) Embrace the peace and tranquility of this custom raised bungalow, set on six acres of picturesque, park-like land featuring walking trails, stone-raised gardens, and seasonal displays of trilliums, perennials, groundcover, and shrubs 2) Thoughtfully built and meticulously maintained by the original owners, this home blends timeless materials with enduring quality, curb appeal, and an undeniable pride of ownership 3) The spacious lower level with a walkout design is nearly ready to be transformed into a comfortable in-law suite or additional living space, offering flexible options for multi-generational living 4) Enjoy complete privacy with no neighbours in sight, just open skies, forested edges, and the peaceful rhythm of the countryside 5) A large workshop and multiple outbuildings make this property ideal for hobbyists, entrepreneurs, or outdoor enthusiasts needing room for tools, equipment, or creative pursuits. 1,369 above grade sq.ft plus a finished lower level. Visit our website for more detailed information. (id:35762)
Faris Team Real Estate
410 - 5 Emerald Lane
Vaughan, Ontario
Spacious, well-maintained, and move-in-ready, prime location 1-bedroom condo within walking distance to grocery stores, parks, and minutes to T.T.C. The unit itself is well laid out with an open-concept layout and a large balcony offering a great view. Freshly painted, the building itself it well maintained, recently renovated lobby, great amenities, outdoor pool, gym, games room, guest suite and 24 hour gatehouse for added security. Perfect opportunity for first-time buyers, downsizers. (id:35762)
Royal LePage Platinum Realty
708 - 61 Town Centre Court
Toronto, Ontario
Beautiful 2 Bedroom 2 Washroom Suite at Forest Vista In the Heart of Scarborough. Just Pack Your Bags and Move In, Your Maintenance Fees Includes Heat Hydro and Water. The Unit is Bright and Spacious with a Ideal Split Bedroom Layout and No Wasted Sq Footage. Freshly Painted with Brand New Laminate Flooring Throughout, and Brand New Quartz Counter Top. Large Master Bedroom With Large Walk In Closet and 4 Piece Ensuite. Lots of Amenities in the Building Including Swimming Pool, Party Room, Exercise Room, Billard Room and More. Great Location, Close to TTC, Hwy 401, Scarborough Town Centre, YMCA, Shops, Restaurants and Much Much More! (id:35762)
RE/MAX Crossroads Realty Inc.












