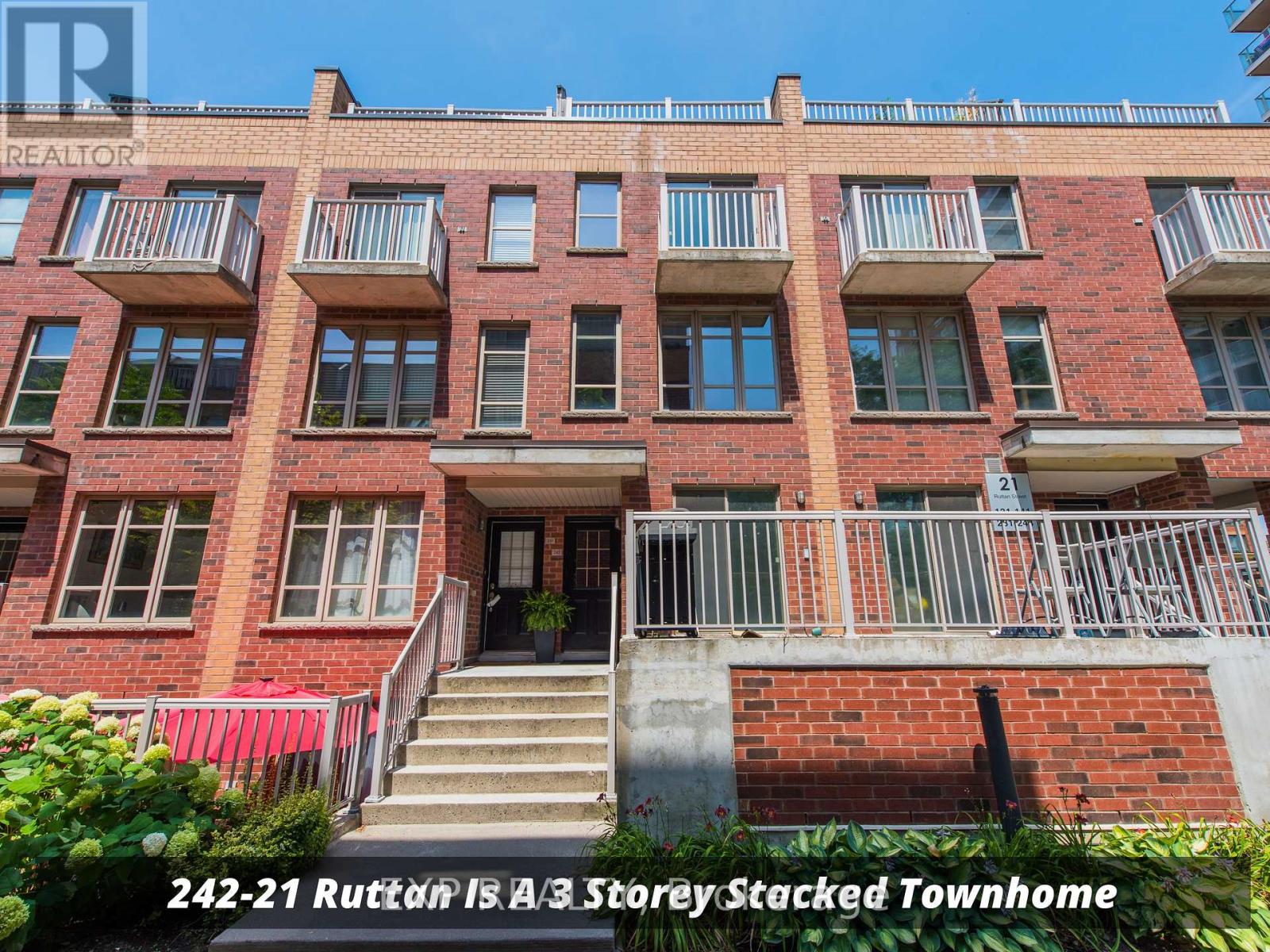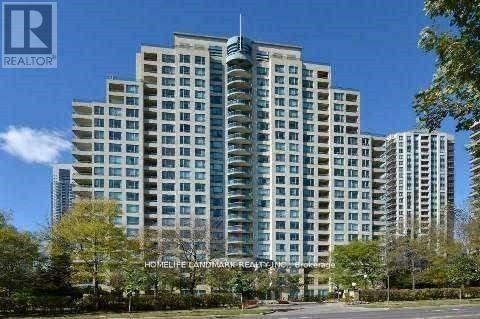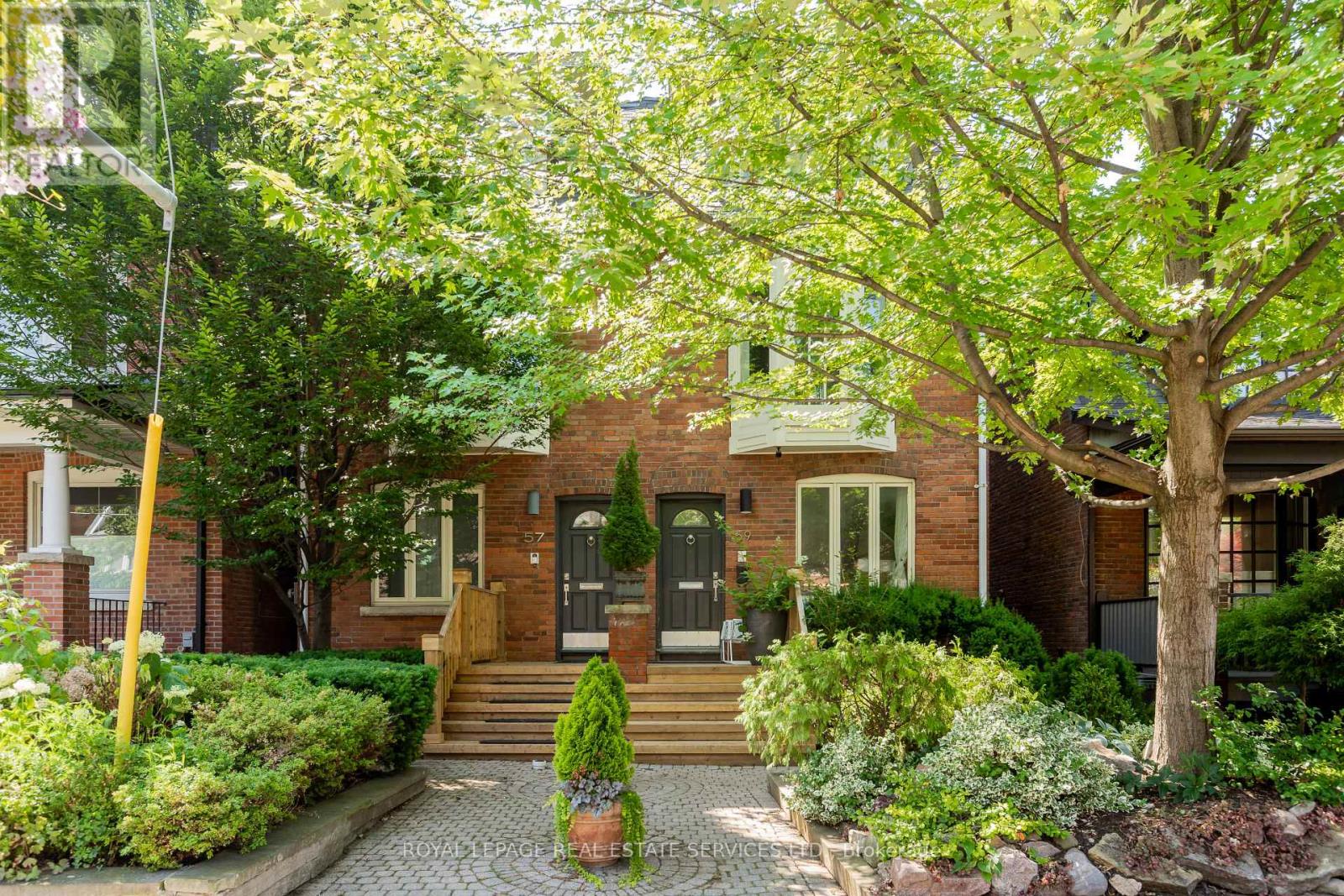242 - 21 Ruttan Street
Toronto, Ontario
Family sized, move-in-ready townhouse for sale in West Toronto - minutes from the Union Pearson (UP), Bloor GO, Lansdowne & Dundas West subway stations, Gardiner & 400. Rarely seen 2 full bathrooms (3 piece), with 3 bedrooms plus den - plenty of room for 2 offices and more. Unique row of townhouses (different to others in the complex) - only 2 units have sold in the past 3 years. Move-in-ready and with a shared pool, garbage chute, underground parking and everything maintained for you with your Condo fees, the perfect option for anyone looking for no hassle or work. (id:35762)
Exp Realty
1902 - 238 Doris Avenue
Toronto, Ontario
North York Centre Location - Luxury Split 2Br Condo, Spacious And Bright Stainless Steel Appliances, Large CupboardAndBrand New Quartz Countertop.New Paint. Brand New window blinds.Brand new quartz countertops, Brand new stainless steelappliancesrange hood, stove, dishwasher. 24-Hour Concierge. Earl Haig S.S., Cummer Valley M.S., Mckee P.S. Zone. Steps To Both Yonge AndSheppardSubway Lines, Loblaws, Metro, Shopping, Theatres, Restaurants. Minutes To Hwy 401 And Bayview Village. (id:35762)
Homelife Landmark Realty Inc.
1102 - 21 Grand Magazine Street
Toronto, Ontario
2 Bedroom, 2 Bathroom Condo With South Lake Views In The Beautiful Art Deco Style West Harbour City II. 9Ft Ceilings, Open Concept Kitchen With Breakfast Bar & Granite Counters, Stainless Steel Appliances. Building Features A Party, Yoga & Weight Room, Hot Tub, Indoor Salt Water Pool & Terrace Overlooking The Lake. Walk to King St West restaurants and shops, CNE, Marina, Waterfront, Trails, Parks, Roger Centre, Union Station. TTC At Your Door Step. (id:35762)
Right At Home Realty
718 - 35 Tubman Avenue
Toronto, Ontario
From Tubman with Love A Suite Spot to Call Home. Bright, modern, and smartly laid out, this 1+Den at Artsy Boutique by Daniels checks all the boxes. Features include soaring ceilings, wide-plank floors, and a sleek open kitchen with stainless steel appliances and a stylish island. The den is perfect for a home office, and the large balcony brings the outdoors in. Includes both parking and a locker a rare city combo. Set in the heart of Regent Parks bold revival, you're just steps to TTC, MLSE Athletic Grounds, Pam McConnell Aquatic Centre, groceries, cafes, and more. Building amenities impress: concierge, fully equipped gym with outdoor fitness zone, yoga studio, co-working space, party room, arcade, kids playroom, rooftop terrace, and a lush community garden for green thumbs and sun-seekers alike. Live where community meets creativity and every square foot works for you. (id:35762)
Forest Hill Real Estate Inc.
3210 - 308 Jarvis Street
Toronto, Ontario
Calling all Students/Professionals!! Welcome to JAC Condos a modern bachelor suite on the 32nd floor offering stunning north-facing skyline views. This bright and efficient studio features an open-concept layout with laminate flooring throughout, built-in appliances including a dishwasher, and a full 4-piece bathroom. This unit offers comfort and style in a well-connected location just minutes from Toronto Metropolitan University, Allan Gardens, and easy TTC access. Enjoy access to premium building amenities such as a rooftop garden, BBQ terrace, party room, fitness centre, media room, visitor parking, and more. In-suite laundry, secure building access, and a vibrant surrounding community makes this an ideal urban home. (id:35762)
RE/MAX Realtron Turnkey Realty
507 - 81 Navy Wharf Court
Toronto, Ontario
One bed room unit with Parking. Laminated wood floor, Granite counter top. Very functional layout. Hydro included, Condo amenities include Indoor Pool, Gym, Party room, Billiard Room, BBQ etc/ Close to CNN Tower and Rogers Centre, Financial and entertainment Districts.. (id:35762)
RE/MAX Condos Plus Corporation
59 Dupont Street
Toronto, Ontario
Annex/Yorkville Georgian legal triplex - renovated and turnkey. Three self-contained suites blend original character with modern finishes; ideal for investors, multi-generational living, or live-and-rent. Upper Owner's Suite (2 levels): 2 bed/2 bath; chef's kitchen (quartz/stainless, island); bright great room (high ceilings, crown, fireplace); generous primary with spa-like 5-pc ensuite; sunroom to south-facing rooftop terrace with skyline views; in-suite laundry. Main-Floor Suite: large 1-bed with period detail; updated kitchen (quartz/stainless); 4-pc bath; walkout to shared garden. Full laundry hookups present (machines not installed). Lower-Level Suite (vacant): private entrance; modern finishes; in-suite laundry; shared garden access. Extras: two-car surface laneway parking; solid mechanicals; Lanescape laneway suite report available (future potential - buyer to verify). Steps to Ramsden Park, Yorkville, U of T; near Dupont & St George stations. Some photos virtually staged. (id:35762)
Royal LePage Real Estate Services Ltd.
3980 Bishopstoke Lane
Mississauga, Ontario
For The Investor Minded Or First Time Home Buyer, Conveniently Located In The Heart Of Mississauga Considered One Of Canada's Most Globally Connected And Culturally Diverse Cities, Walking Distance To Square One Mall, Mohawk College, Kariya Park And Transit Hubs, 1 Min Walk To Miiway Transit, This Semi Detached Home Features 3 BR & 3 WR, Great Layout, 24 x 100 Foot Lot, Easy Access To Both Hwy 401 & 403, Possibilities Are Endless, We Are Priced To Sell! (id:35762)
Sutton Group-Admiral Realty Inc.
872 Ash Gate N
Milton, Ontario
This open-concept Mattamy townhouse corner unit features a three-storey layout with an abundance of natural sunlight. The home offers 3+1 bedrooms and 3 washrooms. The main level includes laminate plank flooring , a spacious living and kitchen area with a large pantry, quartz countertops, huge island and upgraded cabinets. The kitchen is equipped with top-of-the-line stainless steel appliances, including a built-in microwave and range. Additional features include a smart thermostat and a tank-less water heater. A private balcony and an ideal den area for a home office provide extra living space. It comes with a total of two parking spaces, including a private driveway and an attached garage. Walking distance to public and catholic school. The newly built park with splashpad in the neighbourhood. Close to new plaza with Freshco, Starbucks and other restaurants. 9 Minutes to GO station. (id:35762)
RE/MAX Real Estate Centre Inc.
255 Mountainberry Road
Brampton, Ontario
Gorgeous And Spacious 3 Bed & 3 Washrooms Detached Home In High Demand Area. Walking Distance To Plaza, Schools. Upgraded Large Kitchen S/S Appliances. Living Dining Room, Separate Family Room. Large Master Bedroom. The main floor separate Laundry. No Carpet In The House. No Pets, No Smoking. Employment Letter, Rental Application, Credit Report, 10 Postdated Cheques, Only Upper Level For Rent, Basement, and Garage are not included, Tenant Will Pay 70% Of Utilities. AAA Clients only. (id:35762)
Homelife Silvercity Realty Inc.
367 - 2481 Taunton Road
Oakville, Ontario
Welcome home! This stunning and spacious 1 BR + Den condo offers 675 sq. ft. of beautifully upgraded interior space, plus an additional 30 sq. ft. balcony overlooking the lush rooftop gardens a perfect place to unwind. Step inside to soaring 11-ft ceilings and custom renovations such as the feature walls in both the living and bedrooms & incredible light fixtures that elevate this suite to a new level of sophistication. The contemporary kitchen boasts quartz countertops, upgraded paneled stainless steel appliances, and a sleek, thicker 2 countertop ideal for cooking and entertaining. Recent upgrades include frameless mirror bypass doors, modern roll blinds with blackout in the bedroom, upgraded interior doors, and a front-loading washer/dryer. The unit also offers a generous Den space that fits a single bed and was used as a bedroom. Freshly painted and move-in ready, this suite also includes a locker and underground parking space. Beyond your front door, indulge in resort-style amenities, including a seasonal outdoor pool, state-of-the-art gym, yoga studio, sauna, pet wash station, party/meeting rooms, a theatre, wine-tasting room, ping pong room, kids playroom, and more! Located in an unbeatable location, you're steps from Walmart, Superstore, LCBO, restaurants, shops, and public transit right at your doorstep. Don't miss this opportunity! (id:35762)
Royal LePage Signature Realty
16 Northampton Drive
Toronto, Ontario
Welcome to 16 Northampton Drive. an untouched mid-century masterpiece nestled in the heart of Etobicoke's prestigious Islington-City Centre West. Offered for the very first time since its creation in 1955. this pristine original residence stands as a rare and remarkable opportunity for discerning buyers seeking a blend of history, charm, and limitless potential. Spanning 1.280 square feet of above-grade living space, this meticulously preserved home exudes authentic mid-century allure. The thoughtfully designed layout features three graciously appointed bedrooms. bathroom, and a detached single-car garage. Every detail of this home, lovingly cared for by its original steward, reflects an era of timeless craftsmanship, from its classic finishes to its solid foundation. Whether you're looking to relocate, rebuild, or simply move in and enjoy, this residence invites you to preserve its legacy, modernize its elegance, or reimagine its story entirely. The true crown jewel of 16 Northampton Drive is its extraordinary pie-shaped lot - a rare gem in today's market. Measuring 40 feet wide at the front. stretching over 186 feet deep, and expanding to nearly 115 feet at the rear. this lot offers a blank canvas for your vision. Whether you dream of crafting a custom estate, designing a stunning expansion. or creating a lush, landscaped retreat. the possibilities are endless. Nestled in a sought-after enclave surrounded by elegant custom homes, this property combines serenity with connectivity. Enjoy proximity to top-rated schools, the tranquil Echo Valley Park, and the upscale shopping and dining of Sherway Gardens. With direct access to major highways and public transit, you're seamlessly connected to the best of Etobicoke and beyond.16 Northampton Drive is more than a home - it's the beginning of your next chapter. Whether you choose to honor its mid-century heritage or transform it into your dream estate, this is a once-in-a-lifetime opportunity. (id:35762)
RE/MAX Escarpment Realty Inc.












