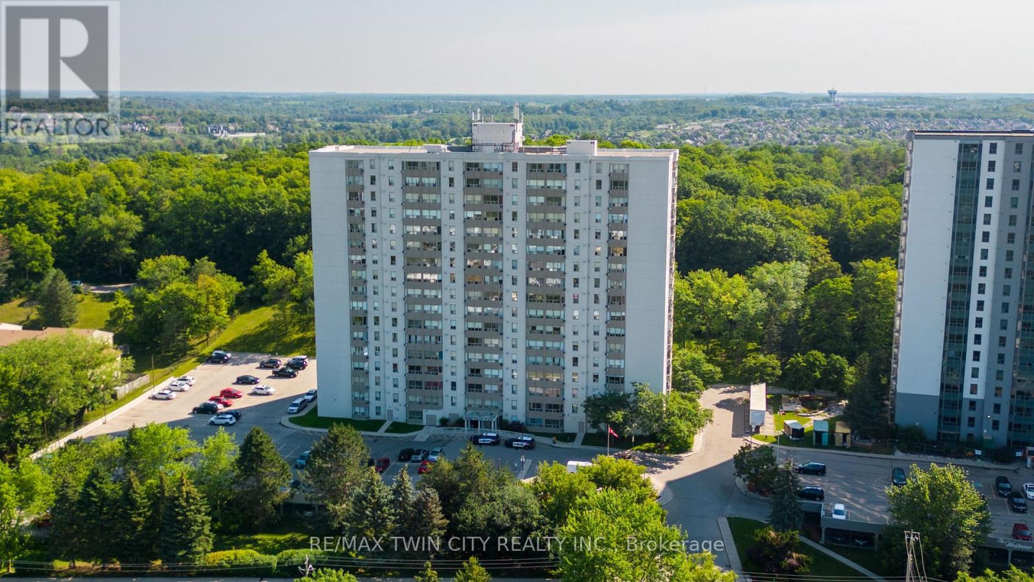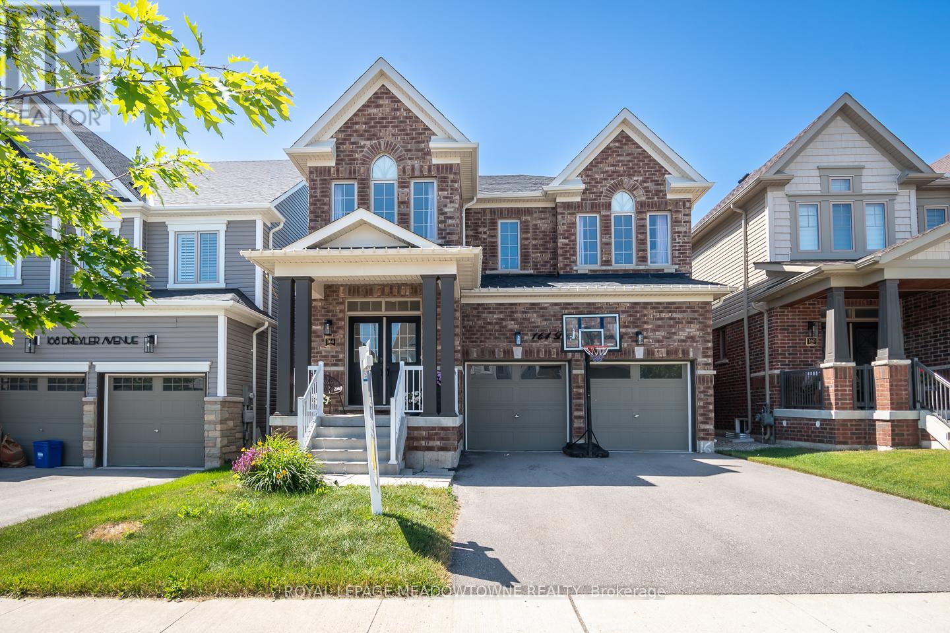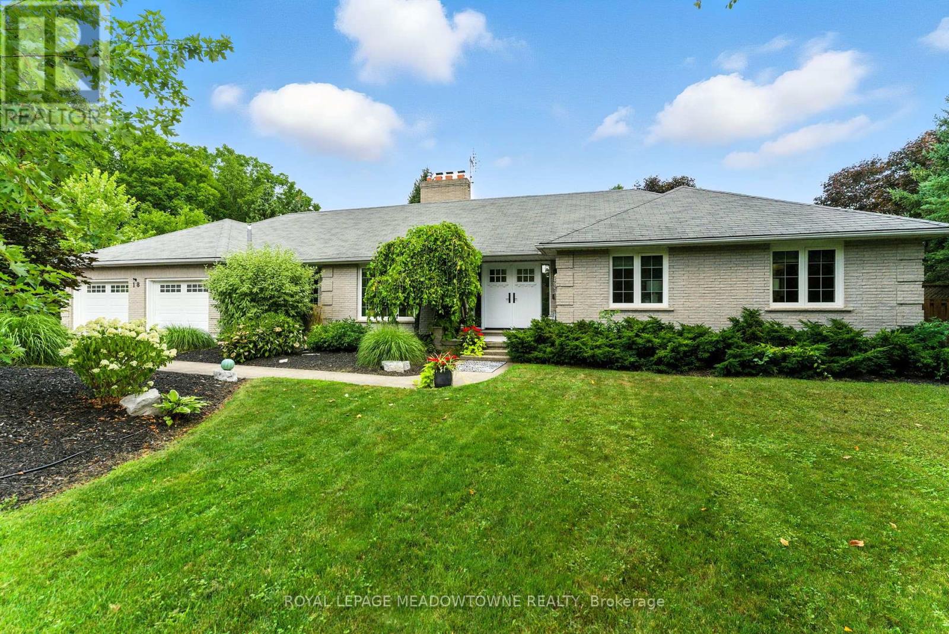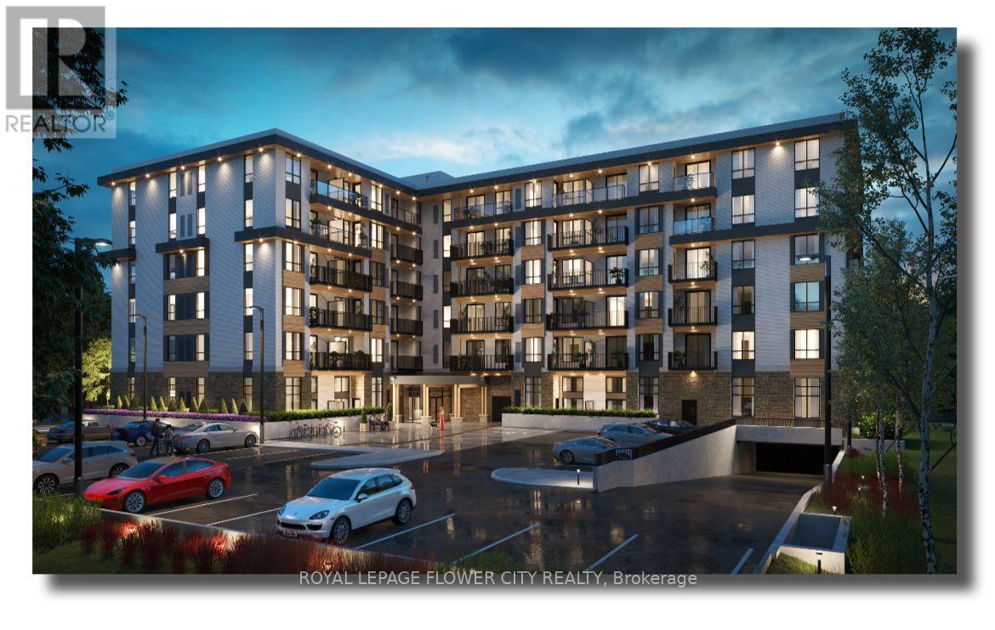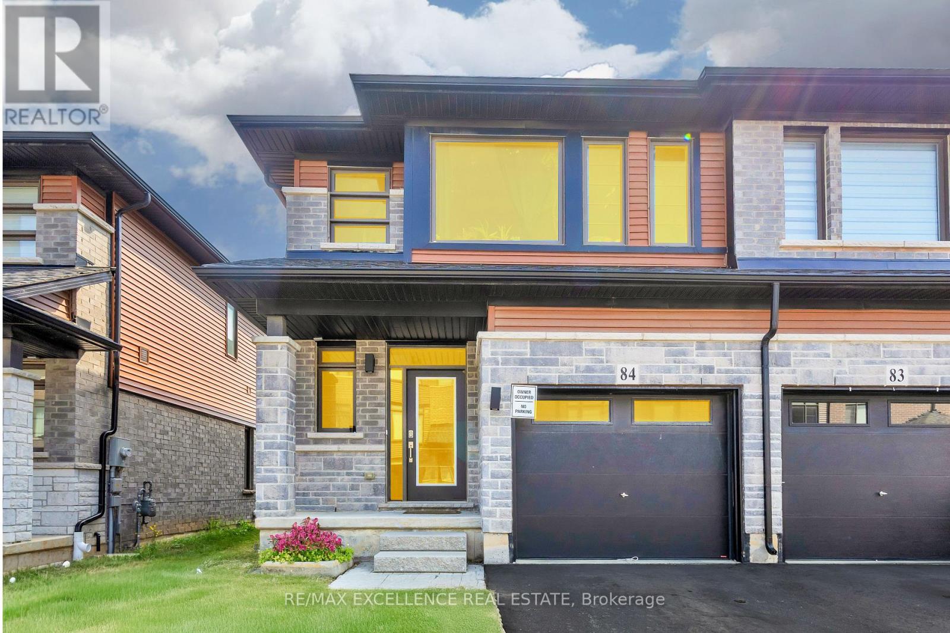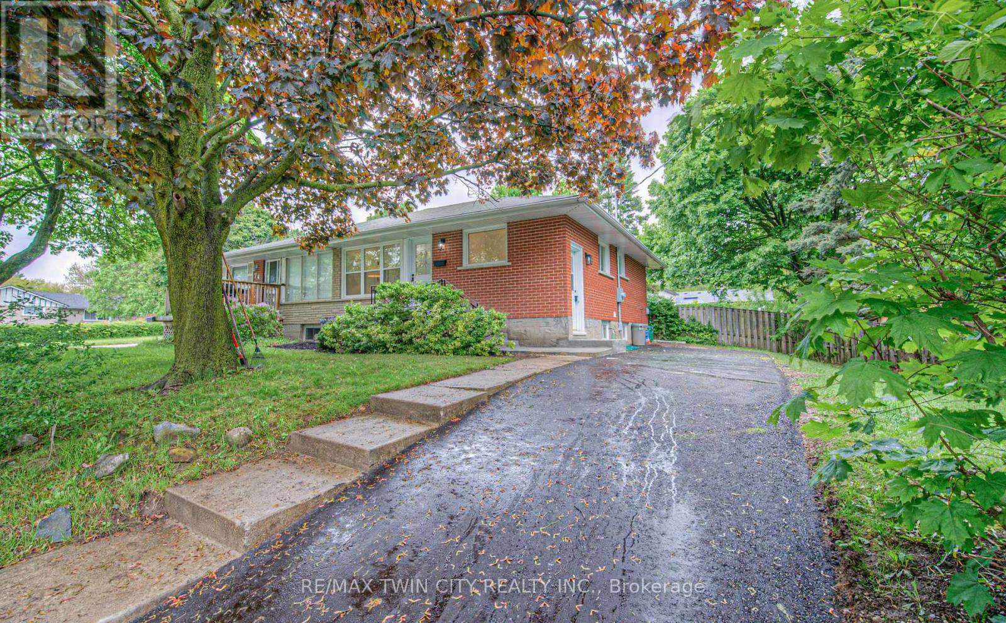9g - 350 Doon Valley Drive
Kitchener, Ontario
Welcome to The Mill Club A premier address for refined, upscale living. This extraordinary bungaloft, the largest in the development, stands apart with over 4,200 sq ft of living space. A custom-built four-season Florida sunroom showcases the soaring cathederal ceilings. Designed for both elegance and functionality, the open-concept, chef-inspired kitchen is a true showpiece masterpiece completed in 2025. Premium appliances including a Sub-Zero refrigerator and a GE Café French-Door Wall Oven, a stunning smoked glass backsplash, and an impressive bowed 10 x 5 quartz island with back-to-back cupboards. Exquisite custom cabinetry offers features such as built-in organizers, storage compartments, and pull-out drawers maximizing space while maintaining a refined, clutter-free aesthetic. A reverse osmosis water system and updated electrical complete this elevated culinary space.The main floor impresses with a dramatic two-storey great room featuring a 3-sided gas fireplace and elegant cove moulding, along with a formal dining room for refined entertaining. sophisticated main floor bedroom includes a 3-pc luxury bath with quartz countertops, a glass shower, and upscale finishes. An updated powder room and main floor laundry add to the convenience of this level. Get ready to be impressed by the bungaloft! An outstanding open concept primary bedroom, complete with triple closets including a walk-in feature, offering exceptional storage and a sense of boutique-style luxury. Expansive finished basement offers over 1800 sq ft of versatile living space, including a large rec room with gas fireplacebuilt-ins, a workshop/office/craft room option, an outstanding entertaining servery with extra kitchenette potential, and abundant storage.Step outside to a covered patio with BBQ hookup, perfect for outdoor gatherings. Located just steps from the Walter Bean Trail, Grand River, Highway 401, and local amenities, this home delivers an unparalleled blend of luxury and craftsmanship. (id:35762)
RE/MAX Twin City Realty Inc.
27 Mockingbird Lane E
Hamilton, Ontario
You Don't Want To Miss This One! Perfect For First-Time Homebuyers, Families Looking To Upgrade, Or Investors! 5 Elite Picks! Here Are 5 Reasons To Make This Stunning 2022-Built, 3-Bedroom, 2.5-Bathroom, 1,310 Sq. Ft. Carpet-Free Townhome Located In The Highly Sought-After, Family-Friendly Foothills Of Winona Neighbourhood Your Own. 1) East-Facing And Filled With Natural Light, The Home Features A Bright, Open-Concept Main Floor With 9-Ft Ceilings Connecting The Kitchen, Dining, And Family Room Ideal For Gatherings And Entertaining. 2) Thoughtful Upgrades Include Hardwood Stairs With Iron Pickets, Rich Hardwood Floors Throughout, Quartz Countertops And Backsplash, A Huge Quartz Island, Fresh Paint, New Blinds, Upgraded Lighting, And A Brand-New Undermount Sink. 3) The Stylish Kitchen Offers Excellent Storage, Open Sightlines, And Direct Access To The Rear Patio, Creating A Seamless Indoor-Outdoor Flow. 4) Upstairs, The Primary Suite Is A Luxurious Retreat With A Walk-In Closet And Private 4-Pc Ensuite, Complemented By Two Additional Well-Sized Bedrooms With Hardwood Floors. 5) The Spacious Basement Is Ready For Your Creative Touch, And The Home Includes Inside Garage Access And An Auto Garage Door Opener. Outside, Enjoy A Private Backyard Perfect For Relaxation Or Entertaining. Located Minutes From QEW, Winona Park, 50 Point Conservation Area, Costco, Metro, Starbucks, Tim Hortons, Restaurants, And Just 5 Minutes To Grimsby GO Station, With Only A 45-Minute Drive To Both Downtown Toronto And Niagara Falls. Whether You're Commuting Or Enjoying The Local Amenities, You'll Love The Ease Of Living In This Fantastic Location. This Townhome Is An Excellent Opportunity For Families Or Professionals Looking For A Stylish, Low-Maintenance Lifestyle In A Prime Area. A Must See Property! Book Your Showing Now!! (id:35762)
Exp Realty
317 Forks Road E
Welland, Ontario
Newly renovated. 4 Bedroom Detached House That's Ready To Move In. with Freshly painted, carpet free, newly laminated flooring. This Beautiful, Modern Home Is Walking Distance To The Canal And Backs Onto Green Space. Over 2000 Sqft. Of Living Space With Huge Windows In Almost Every Room, Allowing Lots Of Natural Light. Stainless Steel Appliances In The Kitchen. 4 Spacious Bedrooms On The 2nd Floor. Master Bedroom Has A 5 Piece Ensuite & Walk-In Closet, 2ndBedroom Also Has A Walk-In Closet. (id:35762)
Exp Realty
211 - 35 Green Valley Drive
Kitchener, Ontario
Welcome to 211-35 Green Valley Drive. Nothing to do but move in! Modern, bright and beautifully updated 1-bedroom condo featuring a spacious living room, separate dining area, and good sized updated eat-in kitchen. Newer windows, in-suite laundry, and neutral décor throughout. Enjoy abundant natural light and a functional layout. Located in a well-managed building with on-site manager and top-notch amenities: secured entrance, 3 elevators, library, games room, exercise room with dry sauna, party room, and ample visitor parking. Prime Kitchener location walking distance to bus stops and Pioneer Plaza (grocery, Tim Hortons, LCBO, restaurants, fitness & more). Just minutes to Hwy 401 and close to Conestoga College. Ideal for first-time buyers, downsizers, or investors! (id:35762)
RE/MAX Twin City Realty Inc.
164 Drexler Avenue
Guelph/eramosa, Ontario
Discover this beautifully upgraded detached home, perfectly positioned just minutes from Rockwood Conservation Area and the charming downtown core. Ideal for families, its steps to the library, parks, and school, with a fully fenced backyard that backs onto school grounds. Offering parking for four (two in the garage and two on the driveway), this home features 9ft ceilings on the main floor, upgraded stairs and railings, smooth ceilings, and elegant wainscotting details. The main floor also includes a private office and convenient laundry room with interior garage access. The bright eat-in kitchen is a showstopper, boasting quartz countertops with a waterfall island and matching backsplash, stainless steel appliances, extended cabinetry with crown moulding, and abundant storage. The open-concept family room features a cozy gas fireplace, while the distinct dining area is perfect for entertaining, both enhanced by hardwood flooring and upgraded lighting. Upstairs, spacious bedrooms offer hardwood floors and large closets, including a primary suite with a walk-in closet and a luxurious 5-piece ensuite with a vessel tub. The versatile flex space can easily be converted to an additional bedroom. Bathrooms throughout are thoughtfully upgraded with beveled tiles and extra drawers in vanities, including a Jack and Jill bath and another 4pc main bath. The pre-planned open basement, with larger windows and cold cellar, awaits your personal touch, complete with sump pump, water softener, and reverse osmosis system. A must-see home blending comfort, style, and convenience! (id:35762)
Royal LePage Meadowtowne Realty
18 Vanstraalen Street
Hamilton, Ontario
Welcome to 18 Vanstraalen Street, where upscale design meets small-town charm in one of Carlisle's most desirable pockets. Tucked away on a quiet cul-de-sac, this beautifully renovated bungalow offers the perfect blend of luxury, function, and ease .Ideal for families, downsizers, or anyone looking for a move-in-ready home with zero compromises. Inside, you'll find a light-filled, open-concept layout with rich hardwood flooring and a stunning chefs kitchen, thoughtfully updated in 2020 with quartz countertops, a Thermador gas range and dishwasher, and a premium Liebherr double fridge/freezer. Every tap in the home has been updated, reflecting the level of detail throughout. The main-floor primary suite is a private retreat with large 2022 windows and a spa-like ensuite, while two additional main-floor bedrooms and two full baths (both renovated in 2020) offer flexibility for family or guests. The fully finished lower level, completed in 2022, adds even more space with two additional bedrooms, a sleek 3-piece bath with heated floors (2023), luxury vinyl plank flooring, and a stylish new staircase. Behind the scenes, everything is updated for comfort and peace of mind: on-demand hot water, furnace and A/C (2015), upgraded attic insulation (2020), and a whole-home generator (2020). Step outside into your own backyard oasis. Professionally landscaped in 2021, it features a saltwater pool, stone patio, lush lawn, and a hot tub with a brand-new motor and cover (2024/2025) a perfect setup for both quiet evenings and summer entertaining. A newly paved driveway (2025) completes the picture.Set just steps from parks, top-rated schools, and the heart of downtown Carlisle, this is a home where every detail has been thoughtfully executed. If you're looking for turnkey perfection in a welcoming community, 18 Vanstraalen Street delivers. (id:35762)
Royal LePage Meadowtowne Realty
27 Mockingbird Lane E
Hamilton, Ontario
You Don't Want To Miss This One! Only $2950/Month plus Utilities With Lease To Own Option ! 5 Elite Picks! Here Are 5 Reasons To Rent And Ultimately Own This Stunning 2022-Built, 3-Bedroom, 2.5-Bathroom, 1,310 Sq. Ft. Carpet-Free Townhome Located In The Highly Sought-After, Family-Friendly Foothills Of Winona Neighbourhood. 1) East-Facing And Filled With Natural Light, The Home Features A Bright, Open-Concept Main Floor With 9-Ft Ceilings Connecting The Kitchen, Dining, And Family Rooms Ideal For Gatherings And Entertaining. 2) Thoughtful Upgrades Include Hardwood Stairs With Iron Pickets, Rich Hardwood Floors Throughout, Quartz Countertops And Backsplash, A Huge Quartz Island, Fresh Paint, New Blinds, Upgraded Lighting, And A Brand-New Undermount Sink. 3) The Stylish Kitchen Offers Excellent Storage, Open Sightlines, And Direct Access To The Rear Patio, Creating A Seamless Indoor-Outdoor Flow. 4) Upstairs, The Primary Suite Is A Luxurious Retreat With A Walk-In Closet And Private 4-Pc Ensuite, Complemented By Two Additional Well-Sized Bedrooms With Hardwood Floors. 5) The Spacious Basement Is Ready For Your Creative Touch, And The Home Includes Inside Garage Access And An Auto Garage Door Opener. Outside, Enjoy A Private Backyard Perfect For Relaxation Or Entertaining. Located Minutes From QEW, Winona Park, 50 Point Conservation Area, Costco, Metro, Starbucks, Tim Hortons, Restaurants, And Just 5 Minutes To Grimsby GO Station, With Only A 45-Minute Drive To Both Downtown Toronto And Niagara Falls. Whether You're Commuting Or Enjoying The Local Amenities, You'll Love The Ease Of Living In This Fantastic Location. This Townhome Is An Excellent Opportunity For Families Or Professionals Looking For A Stylish, Low-Maintenance Lifestyle In A Prime Area. A Must See Property! Book Your Showing Now!! Lease To Own Option Available. (id:35762)
Exp Realty
704 - 64 Benton Street
Kitchener, Ontario
Discover this bright and well kept 1 bedroom condo in the heart of Downtown Kitchener. Perched on the 7th floor, the suite offers sweeping city views, beautiful sunsets and an abundance of natural light. With a well-designed living space, a private balcony, and freshly painted in neutral tones, this home is truly move-in ready. Ideal for professionals, students, or anyone seeking the vibrancy and convenience of downtown living, youll be steps away from the ION LRT, Victoria Park, Kitchener Market, Google, Conestoga Colleges downtown campus, and a wide array of cafés, restaurants, and shops. Residents enjoy access to building amenities including a laundry room, fitness room, party room, and library. Looking for A+ tenants with a minimum 1 year lease, first and last months rent, Letter of Employment, last 2 pay stubs and full credit report. 1 Underground parking spot is available for an additional fee. (id:35762)
Keller Williams Innovation Realty
409 - 101 Golden Eagle Road N
Waterloo, Ontario
Available on the 4th floor with one Bed, one Bath, Kitchen, Living room with lots of storage area. Big windows & private Balcony, Personal in unit Thermostat for AC and Heat Control. Unit upgraded with stainless steel appliances plus own Washer and Dryer. Open Concept Modern Living, Laminate Floors throughout, Potlights. Steps away are Starbucks and Tim Hortons. Easy access to transit including LRT and bus stops. Sobeys across the street Building features include the community mailboxes with large parcel receiving area, professionally designed landscaping , common lobby lounge. and a contemporary Peloton studio/gym. Note: Tenants pay for hydro/water/water heater rental. This unit comes with one surface parking spot (id:35762)
Royal LePage Flower City Realty
84 - 120 Court Drive
Brant, Ontario
Discover this stunning brand-new end unit townhome in the beautiful city of Paris! Boasting hardwood flooring, an open-concept layout, quartz countertops, pot lights, and second-floor laundry, this home blends modern finishes with everyday functionality. Upstairs, enjoy 3 spacious bedrooms, including a primary suite with a walk-in closet and an ensuite bath. Located within walking distance to a commercial plaza featuring big-name stores and a gym convenience is at your doorstep! Don't miss this incredible opportunity! (id:35762)
RE/MAX Excellence Real Estate
76 Ravine Drive
Cambridge, Ontario
Welcome to 76 Ravine Drive a charming and fully renovated freehold bungalow nestled on a quiet dead-end street in one of Cambridges most desirable neighborhoods. Ideal for first-time buyers, downsizers, or investors, this move-in-ready home features a separate side entrance to a fully finished basement, offering excellent potential for an in-law suite or conversion into a legal duplex. Enjoy modern upgrades throughout, including a laundry area in the basement and convenient hookups upstairs for an additional unit, as well as a brand new electrical panel for peace of mind. All this while being just steps from Glenview Park Secondary School, minutes from Churchill Park, and within easy reach of downtown Cambridge, the Grand River, and the scenic Cambridge-to-Paris Trail. This is a rare opportunity to own a beautifully updated home in a peaceful yet highly connected location. (id:35762)
RE/MAX Twin City Realty Inc.
6 - 1430 Highbury Avenue N
London East, Ontario
Offered in sought-after Maple Ridge Estates!This immaculate, move-in ready, low-maintenance home blends comfort and elegance with thoughtful upgradesalmost $50,000 invested in the last year alone. Featuring 4 spacious bedrooms (2+2), 3 full bathrooms (including a primary ensuite), a welcoming main floor, main-floor laundry, and a generous 2-car garage, it truly checks all the boxes.Freshly painted throughout, the home boasts brand-new hardwood flooring on the main floor and new flooring in the basement, complemented by 9-foot ceilings for an open, airy feel. The primary bedroom features a new window, while the basement includes two new windows with brand-new blinds.The open-concept living, dining, and kitchen area flows seamlessly to a larger, stamped-concrete patio and landscaped backyardperfect for entertaining. The kitchen offers modern fixtures and ample prep space to enjoy under high, coffered ceilings in the living area.The garage is a standout, with a brand-new polyaspartic floor coating (10-year limited warranty), new drywall and insulation, and a full heating systemideal for a workshop or man cave. Additional highlights include hardwood and tile flooring, a cozy gas fireplace, an expansive recreation room, and timeless finishes.All furniture is optional to purchase directly from the seller, offering a turnkey opportunity.Words cant capture all the goodness this home offersbook your showing today! (id:35762)
Homelife/miracle Realty Ltd




