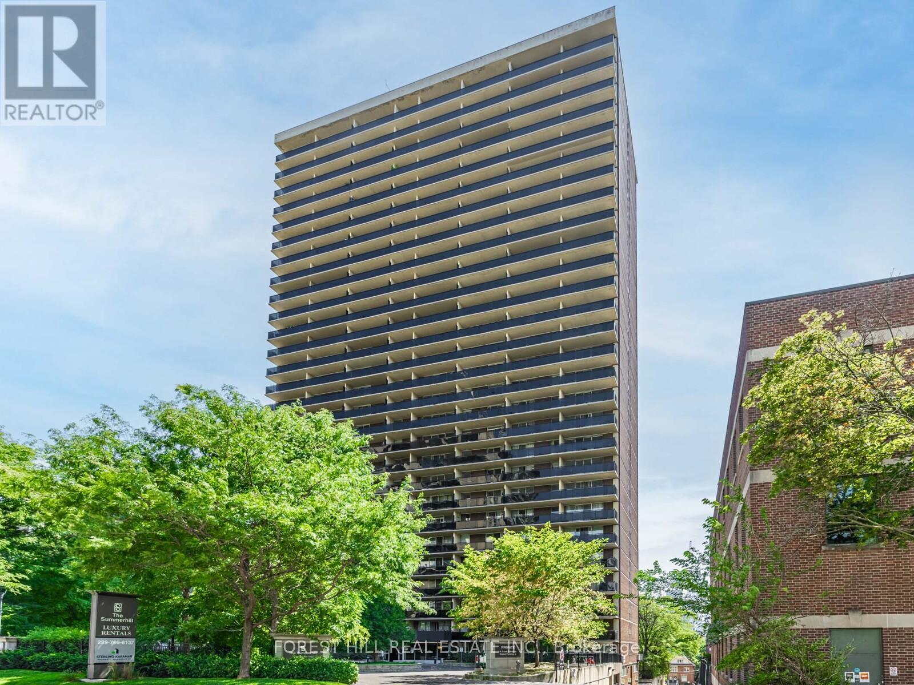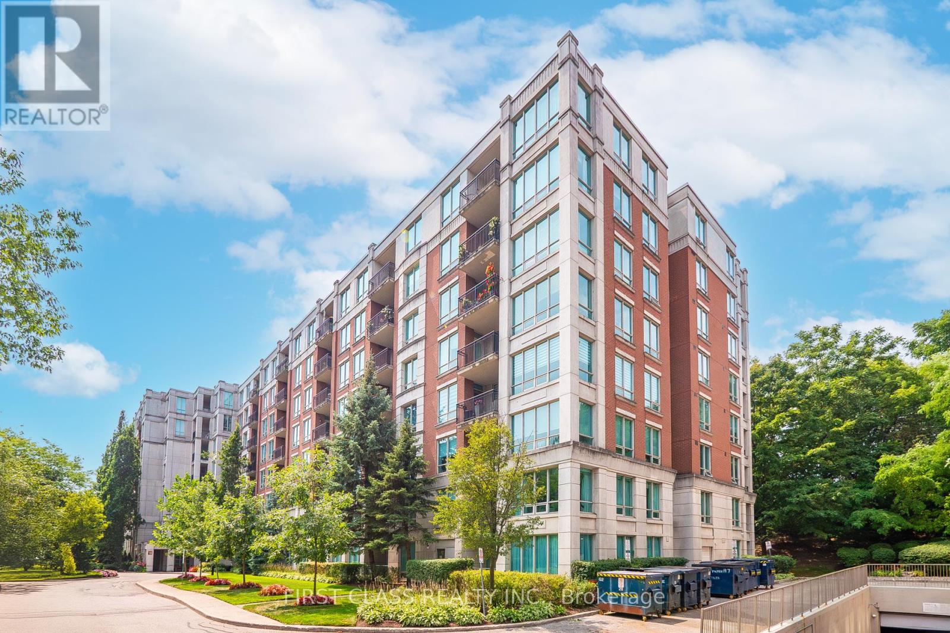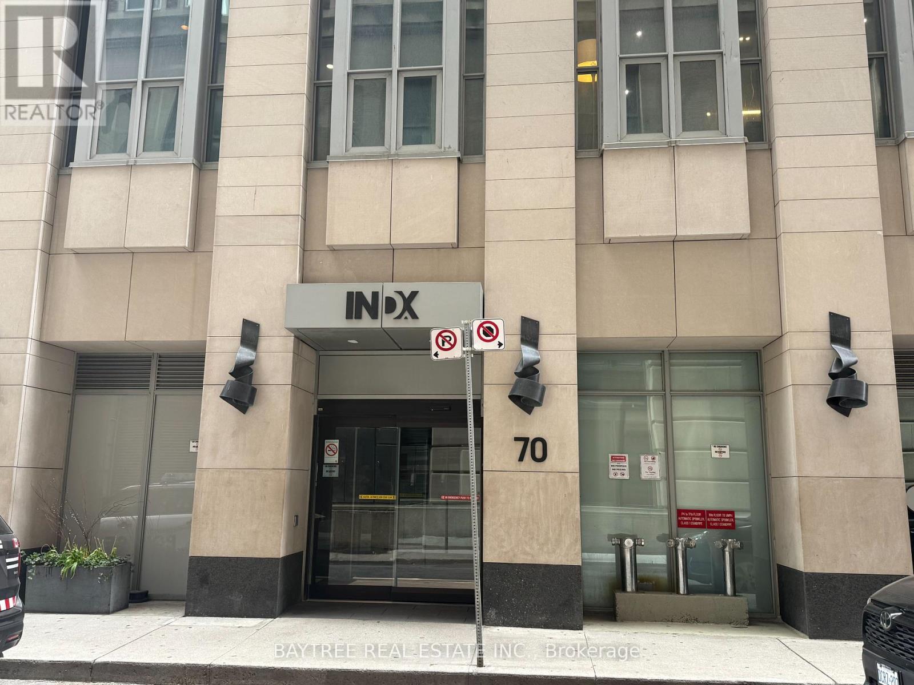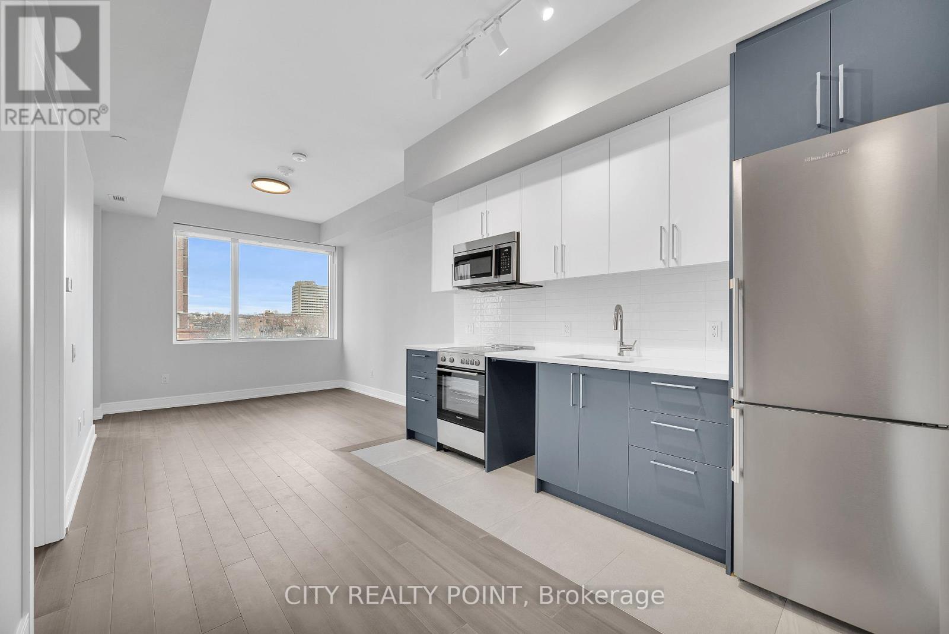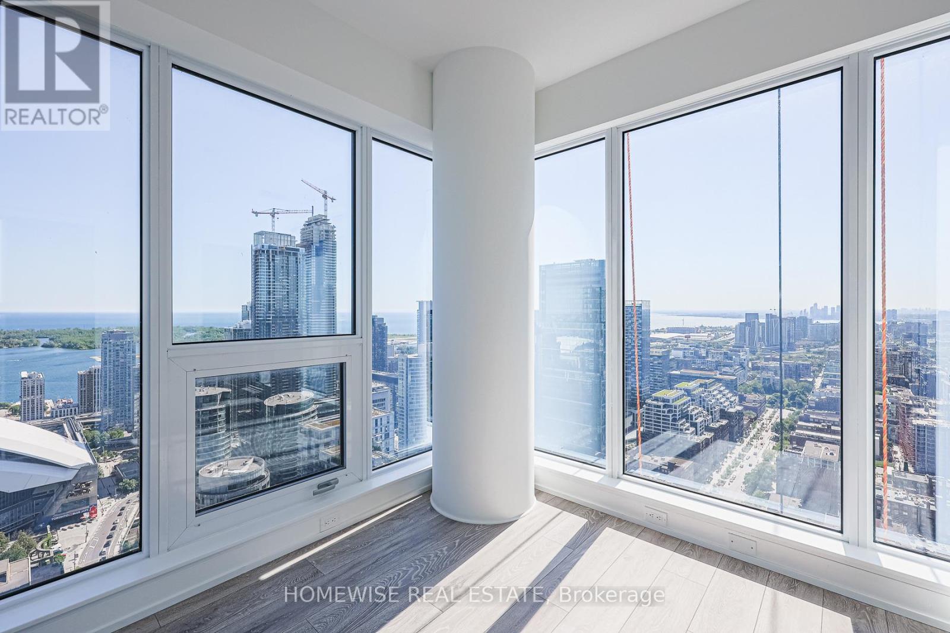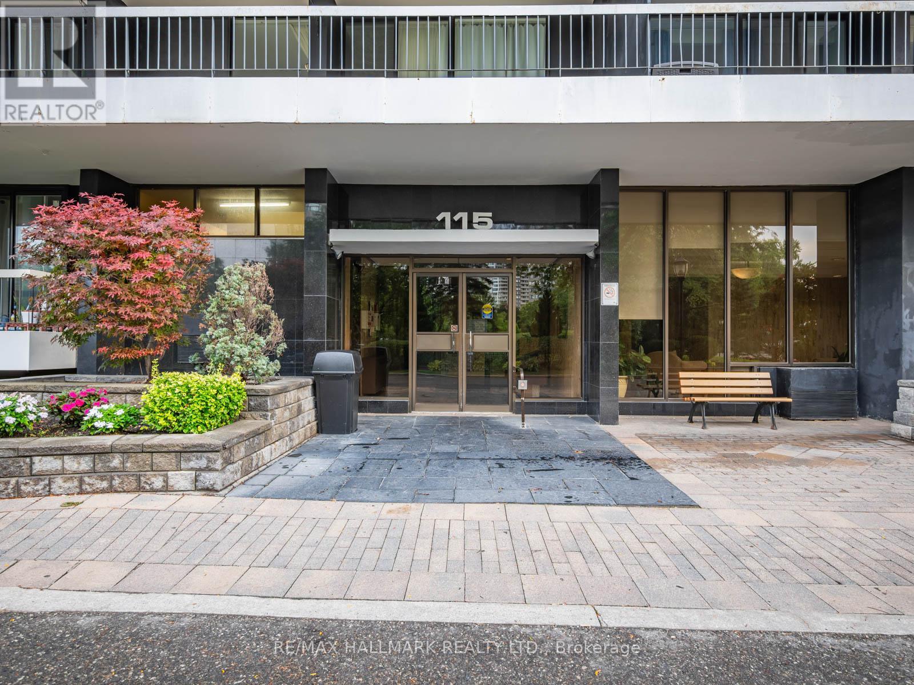104 - 7 Jackes Avenue
Toronto, Ontario
Location, Location! This 522 Square Foot Ground Floor Unit Is In A Building With Great Amenities That Include A Large Indoor Pool, Tennis Court, Gym, Sauna, Patio With Bbq's, A Convenience Store On Site And Visitor Parking. Guest Suite Available For $100. Locker If Needed $85 Per Month. Parking If Needed $200 Per Month Per Car. Hydro And Water Extra. A Must See! (id:35762)
Forest Hill Real Estate Inc.
3506 - 99 Broadway Avenue
Toronto, Ontario
Enjoy vibrant city living! This south-facing 1+Den in a prime Yonge & Eglinton location offers a functional layout, freshly painted and move-in ready. Free Visitor Parking. Laminate flooring throughout. A sleek kitchen with quartz countertops and stainless steel appliances. The versatile den is ideal as a home office or second bedroom. Residents enjoy access to over 28,000 sq. ft. of exceptional indoor and outdoor amenities, including basketball and badminton courts, a full fitness centre, rooftop pools, BBQs, cabanas, fire pits, and more. A rare opportunity for end-users or investors alike in one of Toronto's most connected and desirable neighbourhoods. Ready to move in! (id:35762)
RE/MAX Condos Plus Corporation
711 - 18 William Carson Crescent
Toronto, Ontario
Spacious 2+Den, 2-Bath Condo in Prestigious 18 William Carson Crescent. Discover the perfect blend of comfort, style, and convenience in this bright and spacious 2+Den bedroom, 2-bathroom unit, located in one of Toronto's most desirable neighborhoods.This well-designed home features an open-concept layout ideal for both daily living and entertaining. The versatile den is perfect for a home office or play area for the kids. Enjoy the convenience of two premium parking spaces and one locker for ample storage. Nestled in a beautiful, family-friendly neighborhood, 18 William Carson Crescent offers a serene setting with easy access to parks, top-rated schools, shopping, dining, and public transit.This unit is perfect for families looking for space, comfort, and an unbeatable location. (id:35762)
First Class Realty Inc.
Bsmt - 11 Greenbriar Road
Toronto, Ontario
Location, Location, Location!! Recently Upgraded 3 Bdrm Home in the Prestigious Bayview Village Community***Great Oversized Basement Space You'll Ever Find in North York! Spacious Living Floor Plan with Generous Room Sizes***Open Concept Kitchen, S/S Stove, Newer Fridge, Lots of Cabinetry & Storage Space!***New Roofing | Newly Painted -A Well Maintained Home Sitting on a Wide Lot-Very Bright and Spacious***Large Shared Backyard***Amazing Location Within Walking Distance To TTC Station, TTC Bus Stop, Schools, Parks, Restaurants and MORE! (id:35762)
Forest Hill Real Estate Inc.
Upper/rear - 926 King Street W
Toronto, Ontario
You will love this Bright, Renovated, Open-Concept 2nd Floor Apartment. Some Highlights include: a private outdoor patio, modern large kitchen, extra large living room & high ceilings. Located in the heart of Toronto between two great neighborhoods Queen West & Liberty Village. You are in the Quieter area but close to all the hustle & bustle. A Special Apartment--A Must See! (id:35762)
Royal LePage Signature Realty
2610 - 70 Temperance Street
Toronto, Ontario
Welcome to INDX Condos, located in the heart of Torontos Financial District. This well-designed 1-bedroom suite on the 26th floor offers efficient living space with southeast exposure and floor-to-ceiling windows that bring in plenty of natural light. Features include 9 ft smooth ceilings, engineered hardwood flooring, and a spacious balcony- perfect for relaxing or entertaining. The modern kitchen comes with integrated built-in appliances including a cooktop, oven, fridge, dishwasher, hood fan, and wine fridge. Ensuite laundry adds convenience. Enjoy direct access to the PATH and walk to TTC subway stations, Eaton Centre, City Hall, hospitals, shops, restaurants, and entertainment. Residents enjoy access to a wide range of exceptional amenities: a fitness centre, yoga room, golf simulator, poker room, movie theatre, library, party room, guest suites, and an outdoor terrace lounge with BBQs. Great opportunity for first-time buyers, professionals, or investors looking for a well-located downtown property. Don't miss out! (id:35762)
Baytree Real Estate Inc.
804 - 664 Spadina Avenue
Toronto, Ontario
SPACIOUS 1 Bedroom **ONE MONTH FREE!** Discover unparalleled luxury living in this brand-new, never-lived-in suite at 664 Spadina Ave, perfectly situated in the lively heart of Toronto's Harbord Village and University District. Trendy restaurant at the street level of the building. Modern hangout space to meet your friends. Must see spacious and modern rental, tailored for professionals, families, and students eager to embrace the best of city life.This exceptional suite welcomes you with an expansive open-concept layout, blending comfort and sophistication. Floor-to-ceiling windows flood the space with natural light, creating a warm and inviting ambiance. The designer kitchen is a dream, featuring top-of-the-line stainless steel appliances and sleek cabinetry, perfect for home-cooked meals or entertaining guests. The generously sized bedrooms offers plenty of closet space, while the elegant bathroom, with its modern fixtures, delivers a spa-like retreat after a busy day. Located across the street from the prestigious University of Toronto's St. George campus, this rental places you in one of Toronto's most coveted neighbourhoods. Families will love the proximity to top-tier schools, while everyone can enjoy the nearby cultural gems like the ROM, AGO, and Queens Park. Outdoor lovers will delight in easy access to green spaces such as Bickford Park, Christie Pits, and Trinity Bellwoods. Plus, with St. George and Museum subway stations nearby, you are seamlessly connected to the Financial and Entertainment Districts for work or play. Indulge in the upscale charm of Yorkville, just around the corner, or soak in the historic warmth of Harbord Village, there's something here for everyone. With **one month free**, this is your chance to settle into a vibrant community surrounded by the city's finest dining, shopping, and cultural attractions. See it today and secure this incredible rental at 664 Spadina Ave and start living your Toronto dream! (id:35762)
City Realty Point
2403 - 65 Harbour Square
Toronto, Ontario
1052 Sq Ft beautifully renovated Unit W/ Spectacular Water Views From Every Room. Gorgeous Kitchen W/ Quartz Counters, Breakfast Bar & St Steel Appliances. Separate living and dining room, Juliette Balcony & Bright Southeast Exposure. Laminate Flooring Throughout. Large Bedroom with walk in Closet & Built In Organizers. Free Shuttle Bus with various Downtown routes Monday to Saturday including Historic St. Lawrence Market, Streetcar To Union Steps Away & Access To Path Across The Street. Farm Boy Grocery store at Queens Quay Terminal, Longos Maple Leaf Square and flagship Loblaws at Lower Jarvis. Walk To Love Park, Sugar Beach, Harborfront Centre & Music Garden. Waterfront living at its very best with bike path taking you to East and West end along the lake. Don't miss this amazing location in highly sought after well managed building. Access to restaurant and lounge at One York Quay neighboring buildings 77/99 Harbor Square with room service option coming soon!! Amazing 7th floor amenities including 60 foot saline indoor pool, gym, party room and licensed lounge, rooftop BBQ terrace. (id:35762)
RE/MAX Condos Plus Corporation
5102 - 55 Mercer Street
Toronto, Ontario
Discover unparalleled luxury and contemporary living at 55 Mercer St! This beautiful 3-bedroom, 2-bathroom corner unit is sun-filled, spacious and with no detail left out. With floor-to-ceiling windows and a balcony offering breathtaking views of Toronto's skyline, you'll be living amidst style and comfort. This suite features Marvelous 9-ft ceilings, Sleek, modern kitchen with quartz countertops, backsplash, and built-in appliances. Conveniently located within walking distance to the CN Tower, Rogers Centre, Chinatown, Queen West, and many more downtown hotspots. You're just steps from public transportation, top-rated restaurants, and entertainment. Additionally, it's a short walk from universities like U of T, OCAD, and Ryerson, making it perfect for students and professionals alike. (id:35762)
Homewise Real Estate
206 - 115 Antibes Drive
Toronto, Ontario
Bungalow Living in the Sky! This rare, fully renovated southwest-facing corner suite offers over 1,600 sq ft of luxurious living space, designed to blend comfort, elegance, and functionality. Floor-to-ceiling windows surround you with an ever-changing, tree-filled panorama, creating the feeling of living in your own private treehouse. The expansive wrap-around balcony over 400 sq ft extends your living space outdoors, offering the perfect setting for morning coffee, sunset views, or entertaining guests against a breathtaking backdrop.Inside, the spacious open-concept layout is anchored by a brand-new gourmet kitchen with quartz counters and stainless-steel appliances. Every inch of this unit has been thoughtfully updated, from lighting and fixtures to flooring and finishes, providing a truly move-in ready experience. The oversized rooms and seamless flow evoke the ease and charm of bungalow living, all while enjoying the convenience, security, and amenities of a well-managed condominium.This sought-after building is known for its low maintenance fees, excellent price per square foot, beautifully maintained outdoor spaces, and strong sense of community. Residents enjoy manicured grounds, mature trees, and a park-like setting that makes city living feel like a retreat.The prime location offers unmatched convenience steps to the community centre, lush parks, bike trails, grocery stores, schools, shopping, and TTC at the door, with quick access to major highways for an easy commute.Extras include ensuite laundry, all brand-new appliances, one parking spot and a locker. A truly exceptional property offering space, style, and a lifestyle thats hard to match. (id:35762)
RE/MAX Hallmark Realty Ltd.
2nd - 103 Gloucester Street
Toronto, Ontario
Welcome To This Rarely Available Victorian Treasure In The Heart Of Vibrant Downtown. Freshly And Completely Renovated, This Suite Showcases Quality Vinyl Flooring, Sleek New Cabinetry With Quartz Countertops, Modern Stainless Steel Appliances, Ensuite Laundry, Stylish Light Fixtures, And A Charming Exposed Brick Accent Wall. The Bright, Spacious Layout And Soaring Ceilings Create An Airy, Grand Living Atmosphere, Complemented By Generous Closet Space Throughout. The Primary Bedroom Features Double-Door Closets And A Walkout To A Brand-New Private Wooden Terrace Perfect For Relaxing. Enjoy An Unbeatable Walk Score With Endless Restaurants, Cafés, Shops, Transit, Subway, Universities, Entertainment, Green Spaces, And More Just Steps Away. Move In & Experience The Perfect Blend Of Historic Charm And Modern Luxury! (id:35762)
Royal LePage Signature Realty
427 Glenholme Avenue
Toronto, Ontario
Welcome to your new home in the heart of Oakwood Village! This corner-lot property, with its inviting covered front porch, offers a unique opportunity for flexible living.Currently configured as a two-family residence, this home is perfect for those seeking a generational living arrangement, or simply a spacious single-family dwelling that you can customize to your liking. The main floor features a versatile space that previously had a kitchen: bedroom could easily be converted back to kitchen. The home is ready for your personal touches and creative vision. Enjoy the best of city living with a strong sense of community. You'll be just minutes from the Eglinton subway station, the Allen Road, and Highway 401, making your commute a breeze. Explore the best of the neighbourhood with local shops, parks, and highly-rated French immersion schools. Indulge in local favourites such as Primrose Bagels and Doce Minho Bakery. The property also boasts a beautiful yard with mature perennials and fruit trees, plus a large garden shed for all your storage needs. Don't miss your chance to own this functional and adaptable property in a desirable, family-friendly neighbourhood. (id:35762)
Royal LePage Security Real Estate

