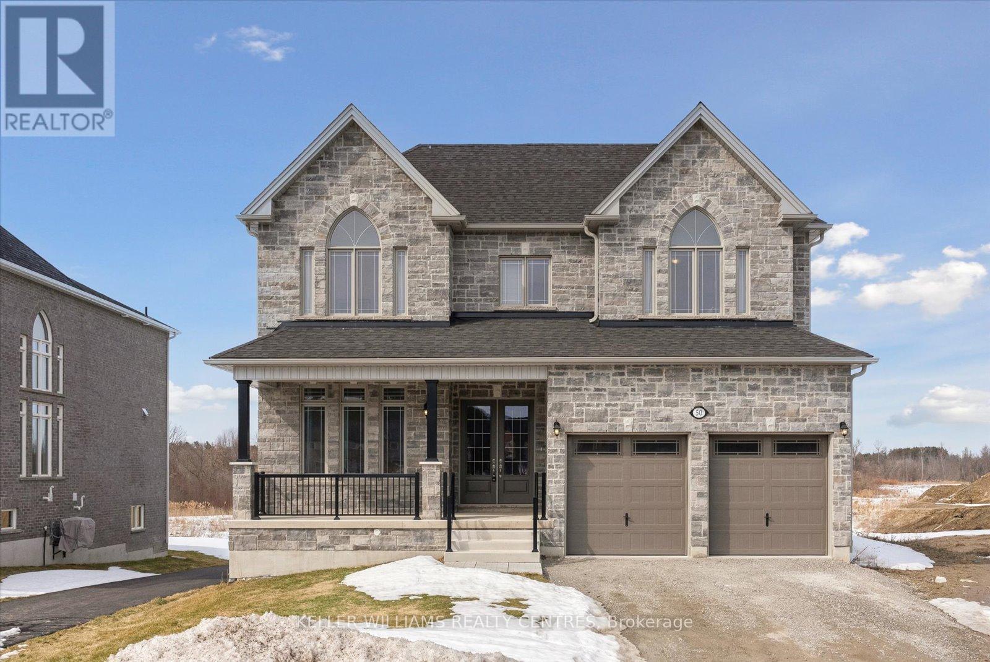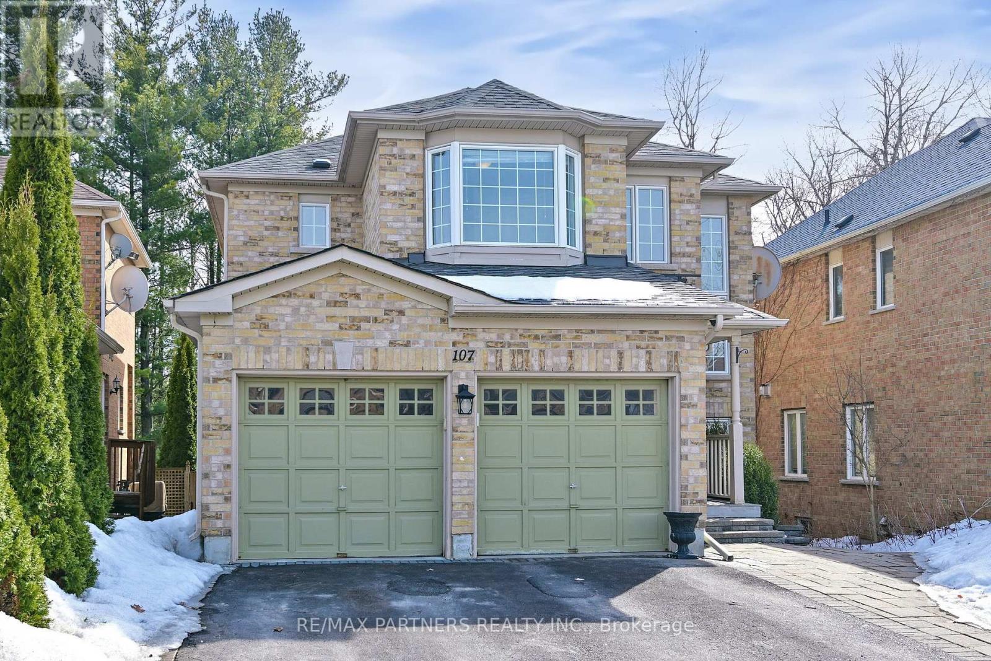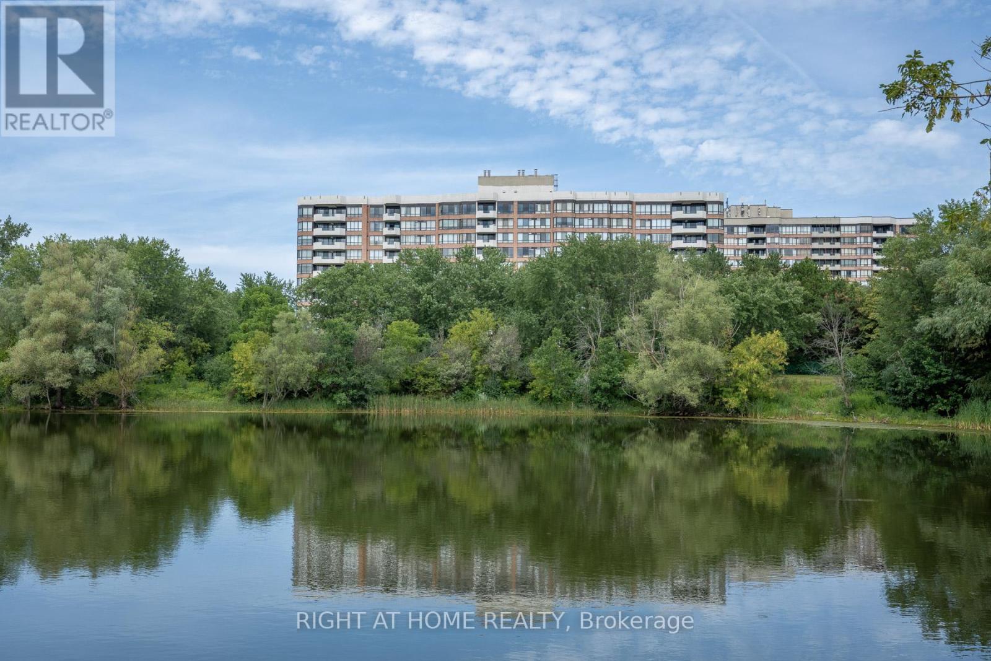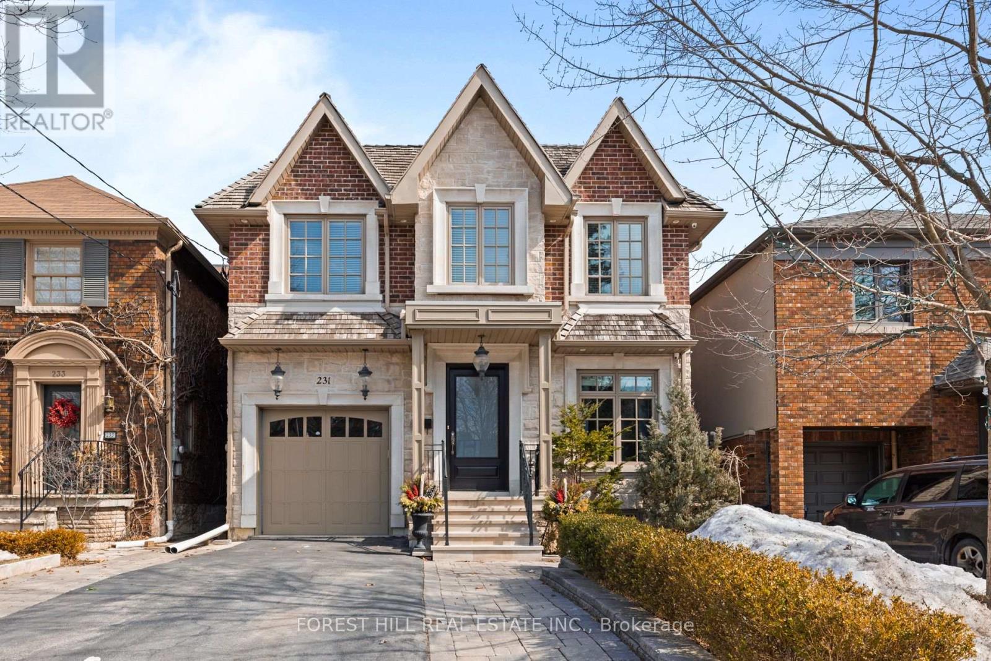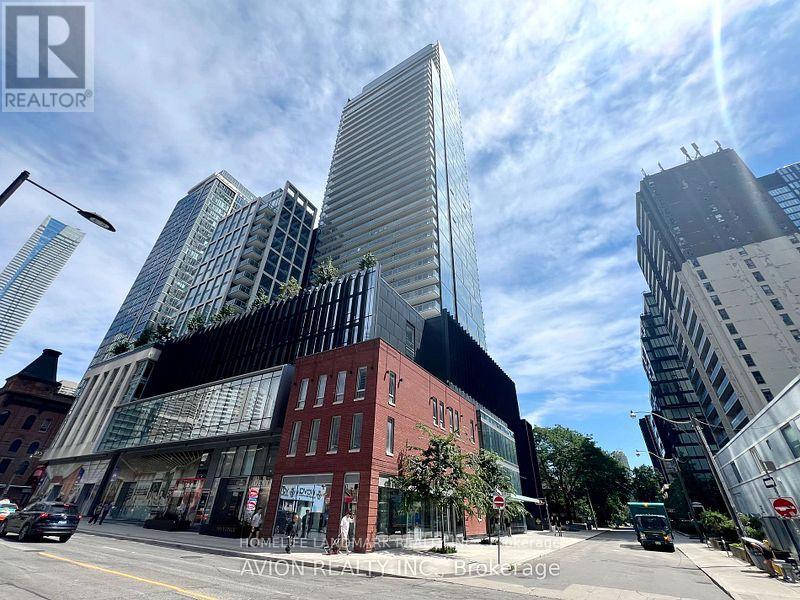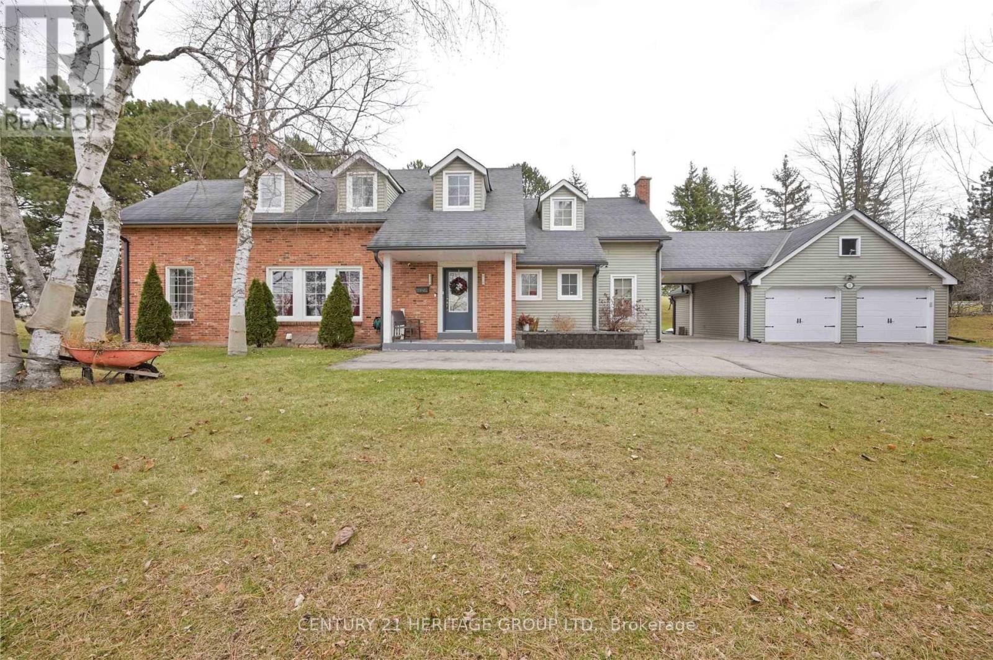22 Victoria Street
North Dumfries, Ontario
Welcome to 22 Victoria St, a charming 3-bedroom bungalow nestled on a spacious lot in the picturesque community of Branchton. This delightful home offers a perfect blend of comfort, convenience, and outdoor space, making it an ideal retreat for families and individuals alike. As you step inside, you'll be greeted by an inviting open-concept living area that features large windows, filling the space with natural light and creating a warm and welcoming atmosphere. The living room flows seamlessly into the dining area, making it perfect for entertaining guests or enjoying family meals. The bungalow boasts three comfortable bedrooms, each thoughtfully designed to provide ample closet space and cozy surroundings that create a peaceful haven for rest and relaxation. The functional kitchen is equipped with essential appliances and plenty of counter space, making meal preparation a breeze. Situated on a generous lot, this property provides ample outdoor space for gardening, play, or simply enjoying nature. The expansive yard is ideal for summer barbecues, family gatherings, or quiet evenings under the stars. A standout feature of this property is the oversized detached shop, which offers endless possibilities. Whether you need a workshop, storage space, or a creative studio, this versatile building can accommodate all your needs. Located in the serene community of Branchton, you'll enjoy the benefits of small-town living while being just a short drive away from larger urban amenities. Nearby parks, schools, and local shops enhance the appeal of this fantastic location. With its charming features, generous lot, and oversized shop, 22 Victoria St is a rare find in Branchton. Don't miss the opportunity to make this lovely bungalow your new home! Schedule a viewing today and start envisioning your future in this wonderful space. (id:35762)
RE/MAX Twin City Realty Inc.
38a - 830 Westlock Road
Mississauga, Ontario
Fully Renovated 3-Bedroom, 2-Bath Home In The Heart Of Mississauga! This Stunning Home Has Been Completely Transformed With Top-To-Bottom RenovationsAlmost Everything Is Brand New! Step Inside To Discover A Modern, Open-Concept Living And Dining Area With Sleek New Flooring, Pot Lights, And Abundant Natural Light. The Stylish Kitchen Has Been Fully Updated With Two-Tone Cabinetry, Quartz Countertops, A Gorgeous Backsplash, And Brand-New Stainless Steel Appliances. Enjoy The Comfort Of New Windows, New Doors, And A Brand-New Patio Door Leading To A Spacious Deck And Private BackyardPerfect For Outdoor Gatherings. Both Bathrooms Have Been Fully Renovated With Contemporary Finishes. The Lower-Level Recreation Room Features Additional Living Space, A Laundry Area, And Direct Access To The Backyard. Additional Upgrades Include A Brand-New Garage Door, A New Electrical Panel, And Updated Fixtures Throughout. Conveniently Located Near Grocery Stores, Top-Rated Schools, Transit, And Major Highways. This Move-In-Ready Gem Wont Last LongBook Your Showing Today! (id:35762)
Royal LePage Signature Realty
607 Hurd Avenue
Burlington, Ontario
Located in the heart of downtown Burlington, this rare bungalow-style home offers a beautifully renovated space with 1+1 bdrms (originally 3) & 2.5 baths, 1,500 sq.ft. plus a finished basement. Perfect for those who value a walkable lifestyle, you're just steps away from the waterfront, parks, vibrant shops & dining, coffee shops, & the Performing Arts Centre. This unique property combines modern updates with timeless charm, featuring arched doorways, textured plaster walls, French doors with etched glass, a wood-burning fireplace, California shutters, hrdwd flrs & more. The renovated kitchen with S/S appls adjoins a bright solarium, perfect for morning coffee while overlooking the private backyard, complete with a flagstone patio. The primary retreat features a large dressing room (possible 2nd bedrm) & luxurious ensuite with marble flrs & walls, soaker tub & separate shower. If you seek convenience, style, & proximity to all that dwtn has to offer, don't miss this incredible opportunity! (id:35762)
Royal LePage Burloak Real Estate Services
1 Orr Drive
Oro-Medonte, Ontario
Discover affordable living in sought after Fergus Hill Estate, just minutes from Orillia and Costco! This charming 2-bedroom mobile home offers a functional and stylish kitchen, a fair- sized lot, and a handy storage shed. The second bedroom is currently being used as an office/flex room, it is large and has the potential to be split into two bedrooms. Sunroom square footage is not included in the overall size. Compass fees include $655 plus $33 for water and testing and $16 for taxes subject to change. Application with Compass Communities requires a $250 administration fee and takes approximately 7 business days. Enjoy the convenience of country style living with city amenities close by. Perfect for downsizers, first time buyers, or anyone seeking a peaceful, well located community. Book your showing today! (id:35762)
Century 21 B.j. Roth Realty Ltd.
50 Wood Crescent
Essa, Ontario
Welcome to 50 Wood Crescent, Remington Model, a stunning 4,060 sq. ft. two-storey new build designed for luxurious living and modern comfort. This exquisite 5-bedroom, 4.5-bathroom home features soaring 10 ft. ceilings on the main floor and 9 ft. ceilings on the second floor and 8'.4" basement, creating an airy and spacious atmosphere.The master suite is a private retreat, offering a large walk-in closet, a cozy sitting area, and a lavish 5-piece ensuite. The additional bedrooms provide generous space for family and guests.The heart of the home is the open-concept kitchen, boasting a walk-in pantry, a walkout to the yard, and an adjoining dining area. Overlooking the inviting family room with a gas fireplace, this space is perfect for gatherings and entertaining. The main floor also features a great room and a library, offering flexibility for work, relaxation, or play.Designed with functionality in mind, this home includes a tandem 3-car garage with house access, along with service stairs leading to the walk-out basement, providing convenience and potential for future customization. Experience unparalleled craftsmanship and modern elegance in this exceptional home your dream residence awaits at 50 Wood Crescent! (id:35762)
Keller Williams Realty Centres
107 Worthington Avenue
Richmond Hill, Ontario
Exquisite 4-bedroom detached home in the highly sought-after Oak Ridges Lake Wilcox community. Enjoy breathtaking ravine views and a clear, serene outlook. The main floor features 9-foot ceilings, while the entire home boasts newly renovated kitchen and bathrooms. With engineered hardwood floors throughout, this home exudes elegance and style. The walk-out basement includes two additional bedrooms. Ideally located just minutes from the lake, schools, parks, public transit, and the Oak Ridges Community Centre. (id:35762)
RE/MAX Partners Realty Inc.
Ph6 - 55 Austin Drive
Markham, Ontario
Live Above The Crowd-Penthouse, In The Centre Of Convenience * Tridel Built Walden Pond 1 * This 1,345 S.F. Condo Has Clear Breathtaking Views Of Pond, Park & Rouge River From Both Bedrooms And Den. Renovated Kitchen and Bathrooms. 2 Fan Coils Were Recently Replaced. B/I Speakers & equipment. Two Car Parking, Locker & Ensuite Storage. 24 Hr Gatehouse. * Fabulous Recreation: Indoor Salt Water Swimming Pool, Guest Suites, Billiard, Gym, B.B.Q, Tennis Court & More. Great Location, Next To Markville Mall, Restaurants, Cafes, Parks, Pond, Close To Hwy 7 & 407, Viva * York Bus, Main Street Unionville. ******No Dogs Allowed, No Smokings**** (id:35762)
Right At Home Realty
105 Betty Ann Drive
Toronto, Ontario
Renovated Bungalow in Prestigious Willowdale WestWelcome to this expertly renovated bungalow nestled on a sun-drenched 50 x 135 ft lot in the heart of highly sought-after Willowdale West. Located on a peaceful, family-friendly street, this beautifully reimagined home combines modern elegance with functional designideal for families, multigenerational living, or savvy investors.Stylish open-concept layout featuring custom pot lighting, premium finishes, and brand-new flooring throughoutThree spacious bedrooms with oversized windows, double closets, and abundant natural light 7.5 luxurious bathrooms, thoughtfully designed with high-end tile, vanities, and spa-quality fixturesLower Level Suite Private & Fully Self-Contained:Separate private side entrance leads to a bright, thoughtfully designed lower levelThree generously sized bedrooms, each with a modern 3-piece ensuite bathroomExpansive recreation area featuring a stone-surround fireplace, wet bar, and flexible space for a home office, gym, or games roomRough-in plumbing for optional kitchen installation on one or both levels(Note: Kitchens are not currently installed; seller is open to installing upon request)Key Features & Upgrades:200 AMP electrical panel and all-new mechanical systemsHardwired smoke detectors and energy-efficient lightingShared laundry area with brand-new washer/dryerWalk-out basement with finished concrete walkwayParking for six vehicles (double garage + 4-car driveway)Expansive Backyard:The unobstructed backyard offers incredible potentialperfect for hosting, relaxing, gardening, or even adding a future pool or outdoor living space.Steps to top-ranked schools, Edithvale Park & Community Centre, and TTC subwayMinutes from Yonge Street shopping and dining, Highway 401, and Allen RoadWhether you're looking for a move-in-ready family home, a multigenerational layout, or a property with in-law suite or rental potential, this stunning Willowdale West residence checks all the boxes (id:35762)
RE/MAX All-Stars Realty Inc.
274 Carlton Street
Toronto, Ontario
Known as one of the "Painted Ladies, this end-row Victorian has undergone an award winning exterior restoration and its interiors brought back to the studs for a renovation to the absolute highest standard. Located on one of the best blocks in Cabbagetown, this 3-storey home is complete with a highly coveted 2 car garage (with ability to add lifts) and a legal lower level apartment for additional income or extended visits. The main floor establishes a jaw-dropping first impression with its soaring ceilings, abundance of light through oversized windows and luxurious details including an 18th century reproduction marble fireplace mantle. The second floor has three generous 'king-size' bedrooms and two gorgeous designer bathrooms. The third floor is fully dedicated to the primary suite, where you are first welcomed into a light-filled bedroom, the ideal place to wake up with views of the lush green gardens and a balcony to enjoy your morning coffee. Through a pocket door you enter a dazzling and luxurious primary ensuite, with inviting heated floors and multiple oversized skylights including inside the double rainfall shower. The south side of this primary suite hosts a spectacular walk-in closet, with custom California closets, and a secondary set of laundry machines for ultimate convenience. Only minutes to the financial district, in close proximity to the best schools in the city and walking distance to Riverdale Park, this is the ideal urban family home. (id:35762)
Harvey Kalles Real Estate Ltd.
231 Hanna Road
Toronto, Ontario
Welcome to 231 Hanna Road, a sophisticated and meticulously designed home offering 4,600 sq.ft. of total living space, including a fully finished basement. This stunning 4+2 bedroom,5-bathroom residence showcases exceptional craftsmanship and modern luxury.Step inside to a grand marble entrance with inlay and a spacious walk-in closet with custom built-ins. The main floor office, bathed in natural light from south- and west-facing windows, features elegant built-ins. The chefs kitchen is a culinary dream, boasting a Sub-Zero refrigerator, Wolf gas range and double built-in oven, Bosch dishwashers, a large island with marble countertops, a Butlers pantry with a wine fridge and sink, and a walk-in pantry. French doors lead to a private backyard oasis, complete with a saltwater pool, hot tub, gazebo, shed, and a natural gas BBQ connection.The primary suite is a true retreat, featuring a double-door walkout to a private terrace, hisand hers walk-in closets, and a spa-like ensuite with marble finishes, a Tubco whirlpool soaking tub, and Kohler fixtures. Three additional ensuite bedrooms provide ample space and privacy. The second-floor laundry room includes a GE washer, dryer, and laundry sink.The lower level offers incredible versatility, with a potential in-law or nanny suite, a wetbar, Whirlpool fridge, natural gas fireplace, granite countertops, and heated floors throughout. Direct access to the backyard enhances seamless indoor-outdoor living. Adouble-height heated garage with loft storage and remote or code access adds further convenience.Equipped with state-of-the-art security and technology, this home includes built-in hardwired speakers, an ALHUA camera system, natural gas fireplaces, a Nest thermostat, and Pella doors and windows.This functional and beautifully designed home features hardwood flooring, skylights, ample storage, & two laundry facilities. throughout. Dont miss this rare opportunity to own a truly exceptional home! (id:35762)
Forest Hill Real Estate Inc.
2808 - 3 Gloucester Street
Toronto, Ontario
Stunning South Facing Jr One Bedroom Unit at the Gloucester On Yonge W/ Direct Access to Subway. Amazing Unobstructed South View With Lots of Natural Lighting. 9Ft Ceilings, Modern Kitchen Appliances, and Laminate Flooring. The Building Features Luxurious Amenities Including a Gym, Swimming Pool, Theatre room, Meeting room, Library, Guest suites, and more! Walks to UofT, lots of Restaurants. (id:35762)
Homelife Landmark Realty Inc.
11 Hodgson Avenue
King, Ontario
Custom Built Estate Home Situated On A 2 Acre Lot In The Prestigious "Carrying Place". This Home is Situated on a 440 feet front lot ideal for building your dream home while maintaining the existing residence. This Gorgeous Home Features 3 Bedrooms, 4 Bath, Finished Basement, 3 Fire Places, 2 Laundry Sets, New Water Treatment System, New Leaf Guards all Around, And Much More. Enjoy Beautiful Views Of The Sunset From The Living Room And Bedrooms. Separate Garage With Space For 3 Cars. Minutes To Hwy. 400, Hwy. 9 & King's Finest Private Schools (Cds, Sac, Villanova). Steps to The Manor Banquet & Carrying Place Golf Club. (id:35762)
Century 21 Heritage Group Ltd.





