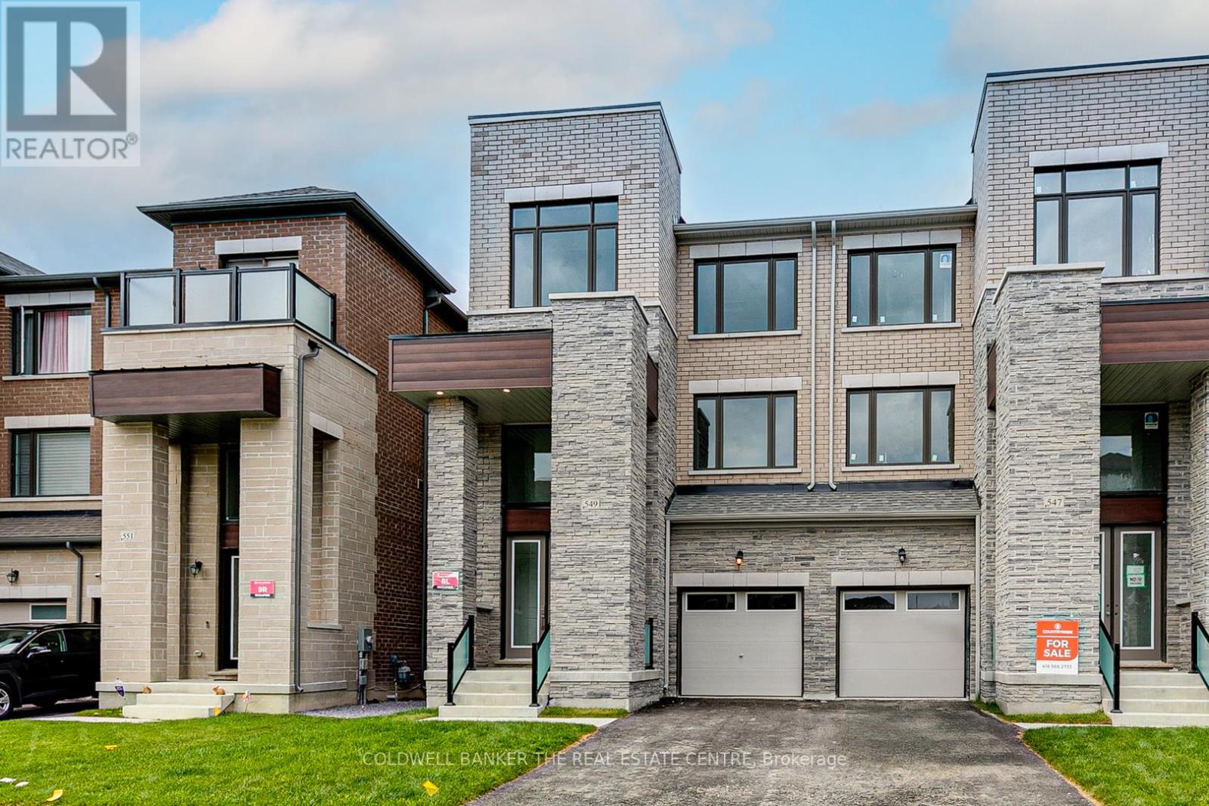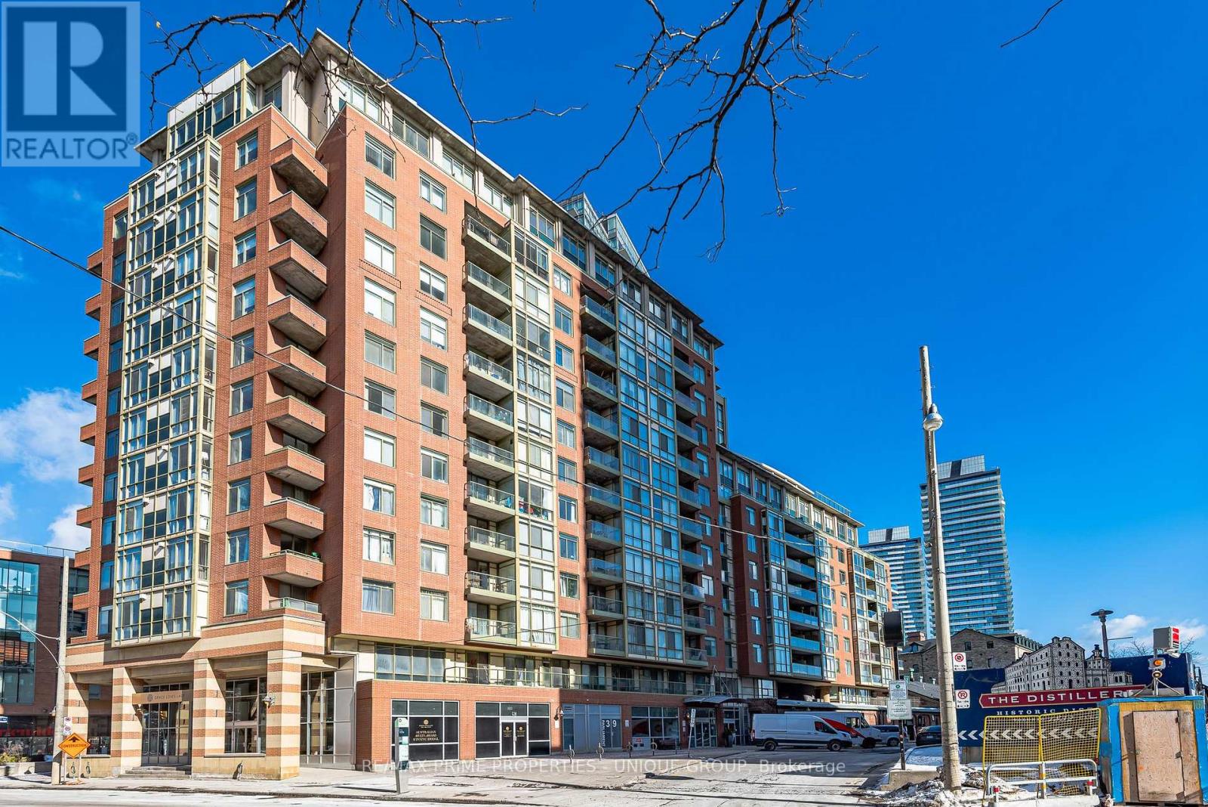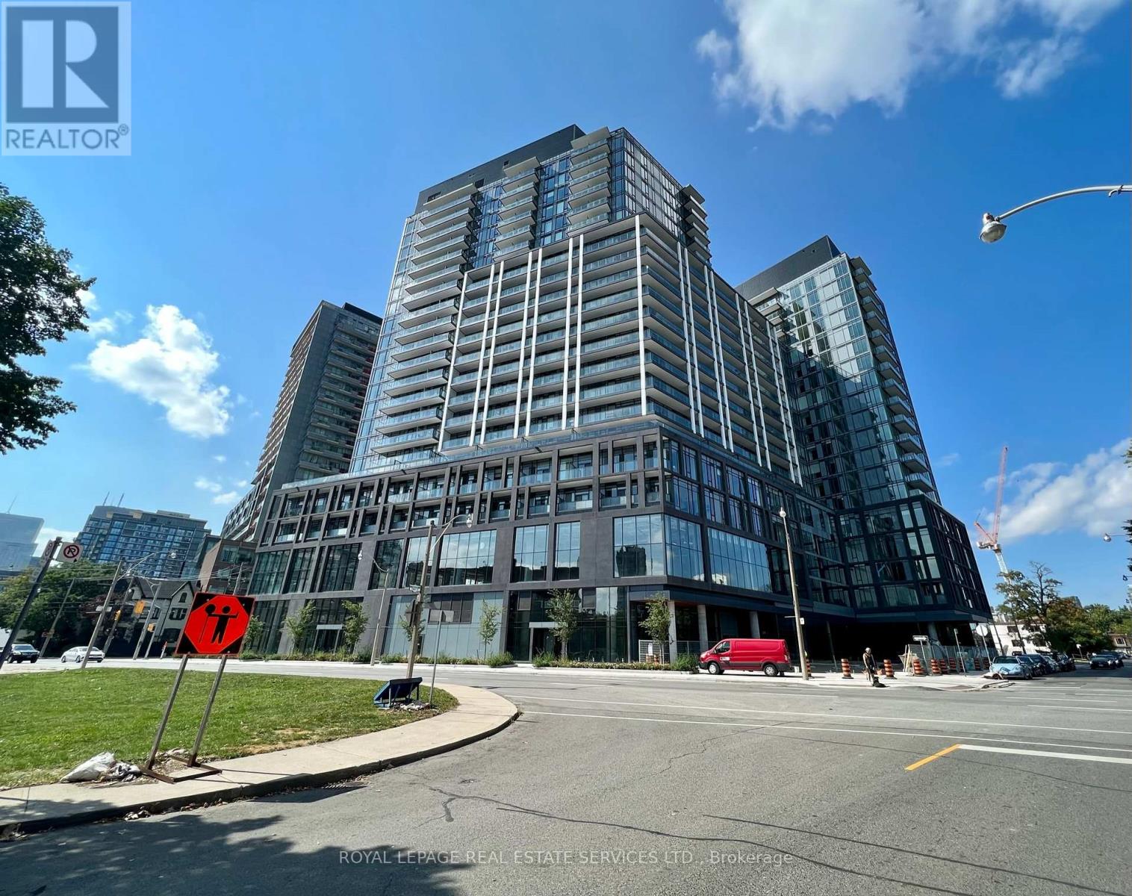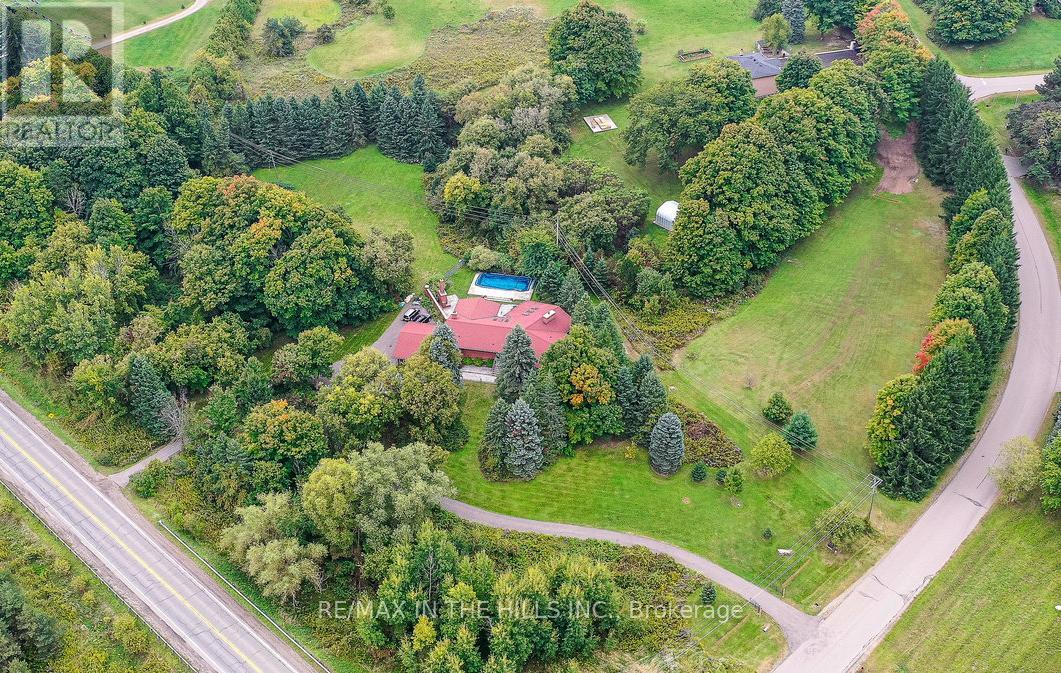549 New England Court
Newmarket, Ontario
This stunning semi-detached home is nestled on a quiet cul-de-sac in the sought-after Summerhill Estates neighborhood of Newmarket. Featuring 3+1 bedrooms and 4 bathrooms, the residence offers between 2,000 to 2,500 square feet of elegant living space. The gourmet kitchen is equipped with high-end appliances, quartz countertops, a center island and ample cabinetry-perfect for culinary enthusiasts. The finished walk-out basement: provides additional living space suitable for a recreation room or home office, with direct outdoor access. Pot lights and 3 inch hardwood floors throughout which enhance its modern appeal. The property is equipped with forced air heating powered by natural gas and central air conditioning, ensuring year-round comfort. A built-in garage with access from the basement offers additional convenience. Situated just steps from scenic trails and transit lines, the home is also minutes away from prestigious institutions such as St. Andrew's College and St. Anne's School, as well as the Newmarket Tennis Club. This property offers a perfect blend of elegance and convenience, making it an ideal choice for those seeking a refined lifestyle in a prime location (id:35762)
Coldwell Banker The Real Estate Centre
703 - 39 Parliament Street S
Toronto, Ontario
Welcome to Suite 703, 39 Parliament Street. If you're looking for the premier location for wheelchair accessible living in Toronto, then this is it! Located in the vibrant and historic Distillery District, this building has on-site attendant care managed by March of Dimes. The building was designed and built to be wheelchair accessible. Suite 703 was customized by the original owner for accessibility. The suite door has a power opener, the open concept living room, dining room and kitchen are easy to navigate. The large west facing floor to ceiling windows overlook Parliament Square Park and the CN Tower in the distance. The kitchen was updated in 2019 with new cupboards and countertops. The primary bedroom features a ceiling track and closet. The oversized bathroom also has a ceiling track leading to the raised bathtub and there is a roll-under sink. The suite also has a south facing balcony, hard flooring surface throughout, a separate enclosed den (could be a second bedroom) ensuite laundry and a large hall closet. (id:35762)
RE/MAX Prime Properties - Unique Group
920 - 50 Power Street
Toronto, Ontario
Functional, and spacious two bedroom two washroom condo available for lease. Laminate throughout, floor to ceiling windows with lots of natural light. Three closets including a walk in closet and a locker for plenty of storage. Stainless steel appliances and a large balcony for summery days makes this unit great for couples or families. Tons of amenities such as outdoor pool, 24 hr concierge, gym, pet spa, outdoor grills and fireplace and much more. Walking distance to parks, shopping, distillery district, TTC, restaurants, and is very close to DVP/ QEW. Come see for yourself. (id:35762)
Royal LePage Real Estate Services Ltd.
206 - 32 Camden Street
Toronto, Ontario
*Boutique Condo Living in Prime Downtown West* Welcome to Thirty Two Camden, an intimate 87 suite building perfectly situated between the buzz of King West and the charm of Queen West. Enjoy a rare south facing suite in one of Toronto's most walkable and vibrant neighbourhoods. Step outside to discover Waterworks Food Hall, Ace Hotel Restaurant & Bar, dog friendly parks like St. Andrews Playground, and easy access to the Financial District, Kensington Market, the Fashion District, Rogers Centre, and more. Inside, this modern one bedroom layout is one of the best in the building. Bright, open, and thoughtfully designed with floor to ceiling windows. Recent upgrades include stainless steel appliances (2023), new wide plank flooring (2024), and a front load washer and dryer (2024). Bonus: locker is conveniently located on the same floor. (id:35762)
Royal LePage Signature Realty
2206 - 9075 Jane Street
Vaughan, Ontario
Welcome To The Stunning "Park Avenue Place". Unobstructed South Views! Bright 1 Bedroom unit with One And a Half Bathrooms .9 feet Smooth Ceiling. Open Concept Living & Dining, Large Kitchen W/Breakfast Bar , Enclosed Balcony which can be used as an office, S/S Appliances. Parking P2/103A and Locker P3/A5/226 are Included. Amenities Include 24Hr Concierge, Gym, Party Room, Guest Suite, Theater and Terrace W/ Leisure Area. Prime Location Nearby Vaughan Mills, Transit , Wonderland, Highway 400, Metropoliten Centre Subway and Highway 7 just 5 minutes to drive. (id:35762)
RE/MAX West Realty Inc.
51 White Cedar Drive
Markham, Ontario
Your search is over here. Total New Renovation Top to Botttom. Alot of $$$ spend!! New Hardwood Floor 2024, New Kitchen 2024, New Paint 2024, New Power Room 2024, New Fridge 2024, New Stove 2024, New Centre Island 2024. Great location atLegacy neighborhood, this all brick home boasts a new interlock stone driveway and stairs (5 Year Transferable Warranty) that leads to an inviting front porch - Great for entertaining & enjoying afternoon sunsets. Double door entry to spacious main floor featuring separate family room, large eat-in kitchen and open concept living & dining room. Huge primary bedroom comes with 5 pc ensuite, walk-in closet with custom organizers. Seperaed Entrance for the basement.. Close to top ranked schools, walking trails, Markham Green Golf Club, Legacy Park Baseball Diamond, outdoor pool, Rouge River, and chic restaurants and 407. Show and Sell! (id:35762)
Homelife Landmark Realty Inc.
21 Wilkes Crescent E
Toronto, Ontario
Welcome to this beautiful & spacious end unit townhouse in the desirable area of Upper Danforth Village. Featuring 1 good sized Newly Renovated bedroom Basement with Combine kitchen/Dining room at the Main Floor,1 Bed Room in the basement with built in closet and separate washroom.Walk out to a fully fenced backyard,Walking distance to subway station, TTC, schools, parks, shopping & The Sunatul Jamaat of Ontario Canada. (id:35762)
RE/MAX Crossroads Realty Inc.
12 Deer Pass Road
East Gwillimbury, Ontario
Total living space of 2,555 sqft! This stunning 4+1 bedroom, 4-bathroom home with a FINISHED BASEMENT in the charming Sharon Village community offers a unique custom floorplan, making it one-of-a-kind in the entire subdivision. Step inside and be greeted by an open-concept main floor with 9-foot ceilings, ideal for everyday living and entertaining. The modern kitchen boasts a central island, flowing seamlessly into the cozy family room with a fireplace, perfect for relaxation. The main level also features a convenient powder room and elegant oak stairs leading to the second floor. Upstairs, you'll find four spacious bedrooms with beautiful hardwood floors, along with two functional full bathrooms. The fully finished basement provides extra living space with an additional bedroom, a laundry room, and ample storage. Step outside to a low-maintenance backyard retreat complete with a beautiful gazebo for outdoor enjoyment and a large shed with power for added convenience. Located within walking distance to local schools and just minutes from Newmarket's Upper Canada Mall and other amenities, this home offers both comfort and convenience. (id:35762)
RE/MAX Hallmark Realty Ltd.
8054 Yonge Street
Vaughan, Ontario
Prime Office Space Available *3 Rooms Rented Together Or Separately* For Medical/Medical Doctors/ Dentists/Naturopath/Massage Therapy/Beautician Professional. The Medical Clinic Is Located In The Heart Of Thornhill On Yonge St, South Of Hwy 407/7 And Easily Accessed By Public Transportation. Rental Term available for more than 1 year. (id:35762)
Century 21 Heritage Group Ltd.
3 Bluejay Place
Toronto, Ontario
The Jewel Of Bluejay Place - A Truly Remarkable Mid-Century Modern Residence Nestled On A Coveted Cul-De-Sac In The Exclusive Bayview/York Mills Enclave. Set On Nearly One Acre Of Lush, Manicured Gardens, This Rare Opportunity Offers Unparalleled Tranquility In A Prestigious Neighbourhood. This Expansive Home Spans Over 10,000 Sqft Across Three Levels, Offering 4+2 Bedrooms, 8 Bathrooms, An Indoor Pool, And The Perfect Park-Like Setting For Indoor And Outdoor Living. The Property's Serene And Harmonious Atmosphere Is Enhanced By Abundant Windows And Skylights Throughout. Enjoy The Convenience Of An ELEVATOR Providing Seamless Accessibility To Each Floor. The Main Level Features A Spacious Formal Living And Dining Area, Wood-Burning Fireplaces, Wet Bar, A Sun-Drenched Family Room, And An Above-Grade Recreation Room With Direct Access To The Indoor Pool. A Guest Bedroom Or Home Office With Ensuite, Along With The Primary Suite Tucked Away In A Private Wing Overlooking The Rear Garden, Complete The Main Floor. The Upper Level Boasts Two Generously Sized Bedrooms, Each With Ensuite Baths And Ample Closet Space. The Lower Level Offers A Vast Entertainment Room With A Wood-Burning Fireplace, Two Additional Bedrooms With Ensuites, Sauna And Direct Access To The Indoor Pool. There Is Even An Outdoor Powder Room Making It More Convenient To Host Alfresco Summer Gatherings. The Front Garden Is Elegantly Landscaped, Complemented By A 4-Car Driveway And A 2-Car Garage With Direct Entry Into A Spacious Mudroom. With A Premier Location Just North Of The Bridle Path, You Are Steps Away From The York Mills Arena, Windfields Park Trail, And Minutes To The Granite Club, Rosedale Golf Course, Crescent School, TFS, And Major Amenities Including Public Transit, Highway 401, And Bayview Village Shops. This Magnificent Home Presents Endless Possibilities. Move In And Enjoy The Splendor Of This Home Or Create Your Own Dream Estate On One Of The Most Serene Streets In The Neighbourhood. (id:35762)
Sotheby's International Realty Canada
501 - 135 Marlee Avenue
Toronto, Ontario
Location Location!!! Well-managed condo building at the corner of Marlee and Roselawn. This spacious 2BR condo boasts ample living space. Perfect for first-time home buyer or retiree. Family Sized Unit. Tremendous value in midtown Toronto located minutes from the Eglinton West subway station, Eglinton LRT, Allen Road and the 401. Amenities include visitor parking, bicycle storage, indoor pool, sauna, exercise room, party room, security system & large outdoor green space behind the building. Seller will paint and detail the property clean prior to closing and provide new stainless steel appliances package. (id:35762)
Royal LePage Maximum Realty
1 Berney Drive
Caledon, Ontario
Nestled in an executive subdivision of Caledon East, this custom bungalow is on a 3.48 acre corner lot with a 2nd entry to Airport Rd. Enjoy a private retreat with ample parking space, including a freshly paved driveway. Property boasts a fiberglass saltwater pool with fountain, complemented by grassy areas perfect for soccer games. Multiple walkouts lead to decks surrounding the pool, creating the ideal space for hosting BBQs & enjoying outdoor living. Step inside to discover a breathtaking open-concept design with soaring cathedral ceilings & skylights that bathe the space in natural light. Enormous country kitchen features extensive cabinetry & counter space to accommodate all culinary needs, with a dual island breakfast bar that's perfect for casual meals. Spacious eating area, warmed by a wood-burning fireplace, is ideal for hosting gatherings. Sunken solarium is a highlight, offering a built-in cabinet with a bar fridge for effortless hosting. Sunken great room, anchored by a fireplace, opens to a covered deck, providing even more space to relax. Luxurious primary bedroom has abundant closet space & a 5 pc ensuite. Finished lower level rec room, with a separate entry from the garage & laundry room, is perfect for additional entertaining. It features a bar with a poker area, cozy sitting room & bedroom with rough-in for a future bath. Additional features: 200-amp electrical service, generator hookup & storage space throughout. Oversized 2-car garage with high ceiling & steel carport for 2 extra vehicles offer plenty of room for all your needs. Outside, you'll find a garden shed, pool shed & outdoor fireplace, completing the package of this beautiful property. Located just outside Caledon East, this home offers a country lifestyle with access to nearby amenities such as shopping, community centre, library & schools, perfect place to raise a family while enjoying the tranquility of rural living, with all the conveniences of town just a stones throw away. (id:35762)
RE/MAX In The Hills Inc.












