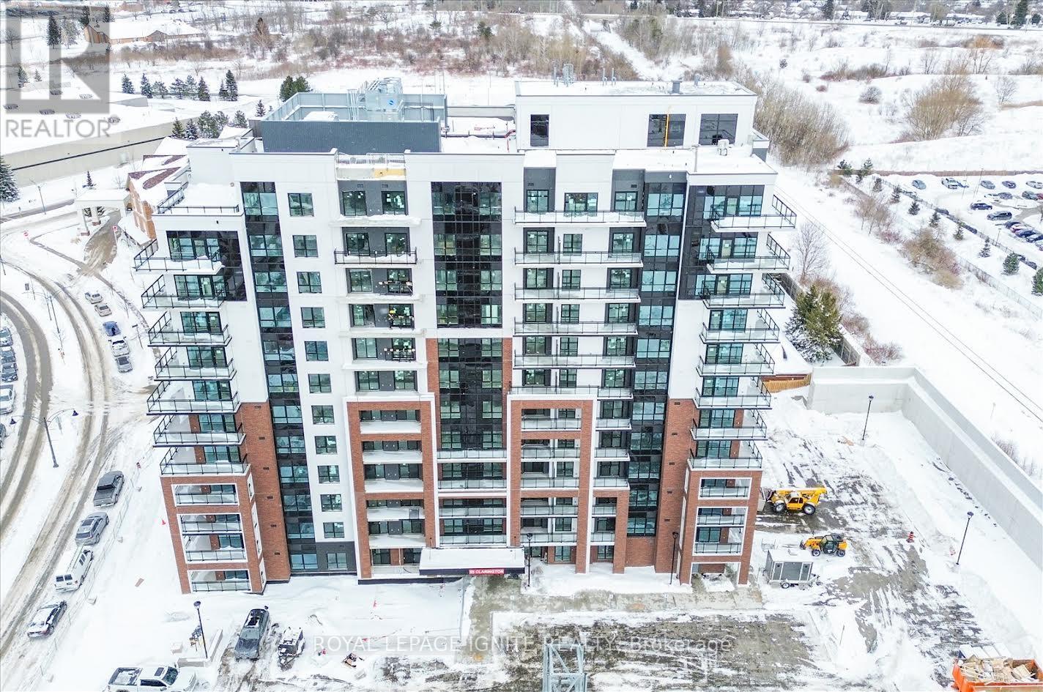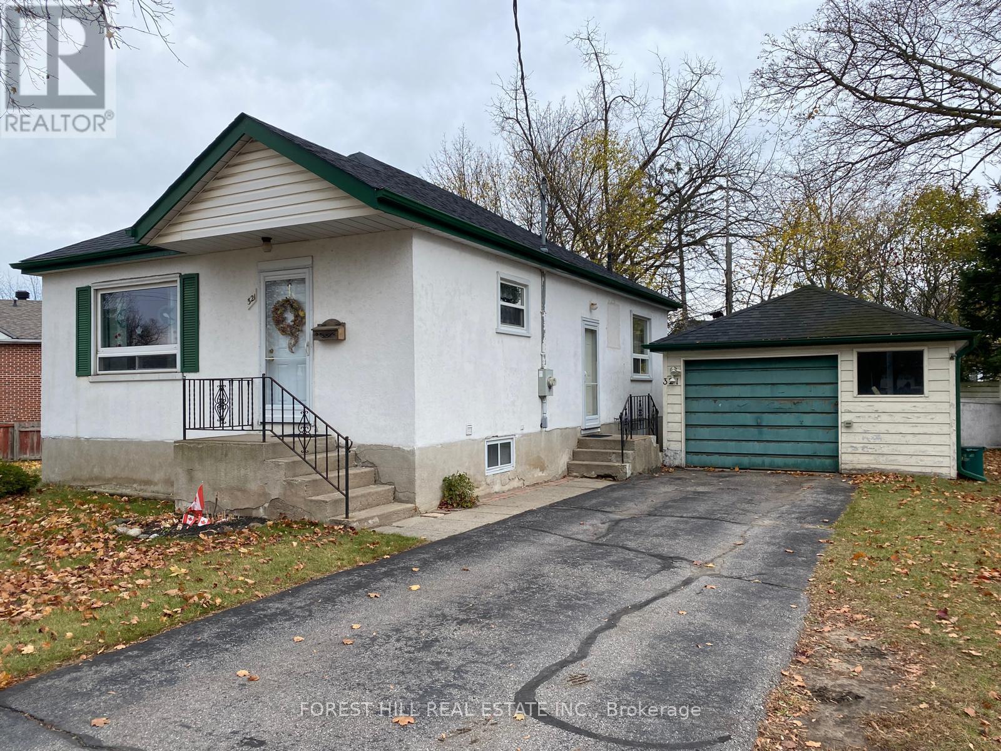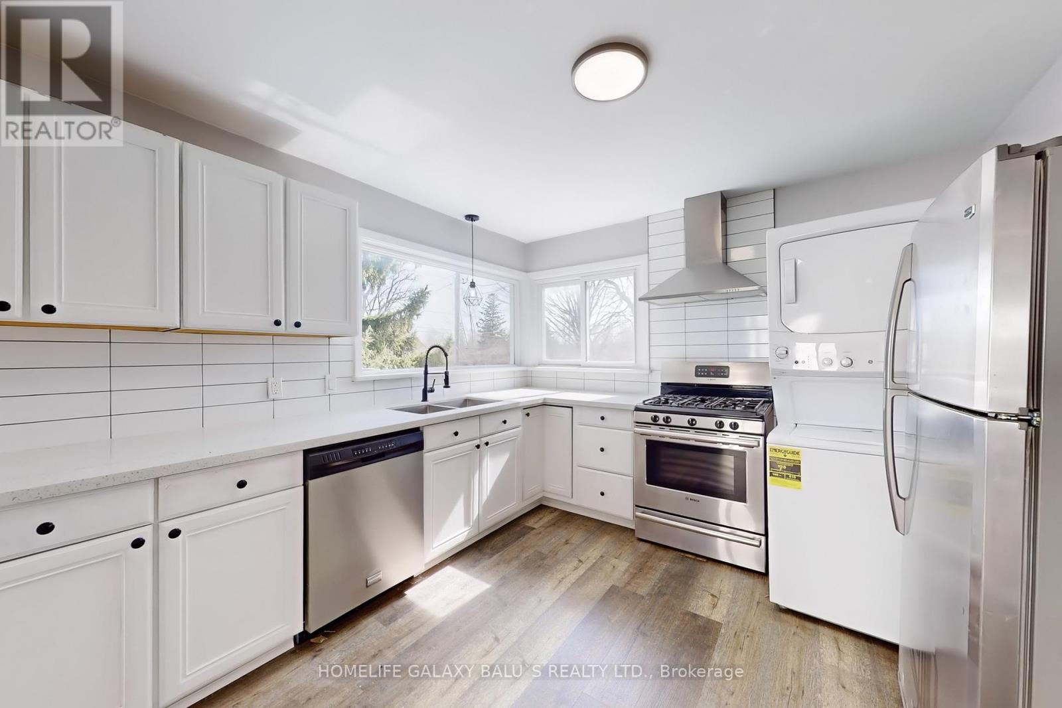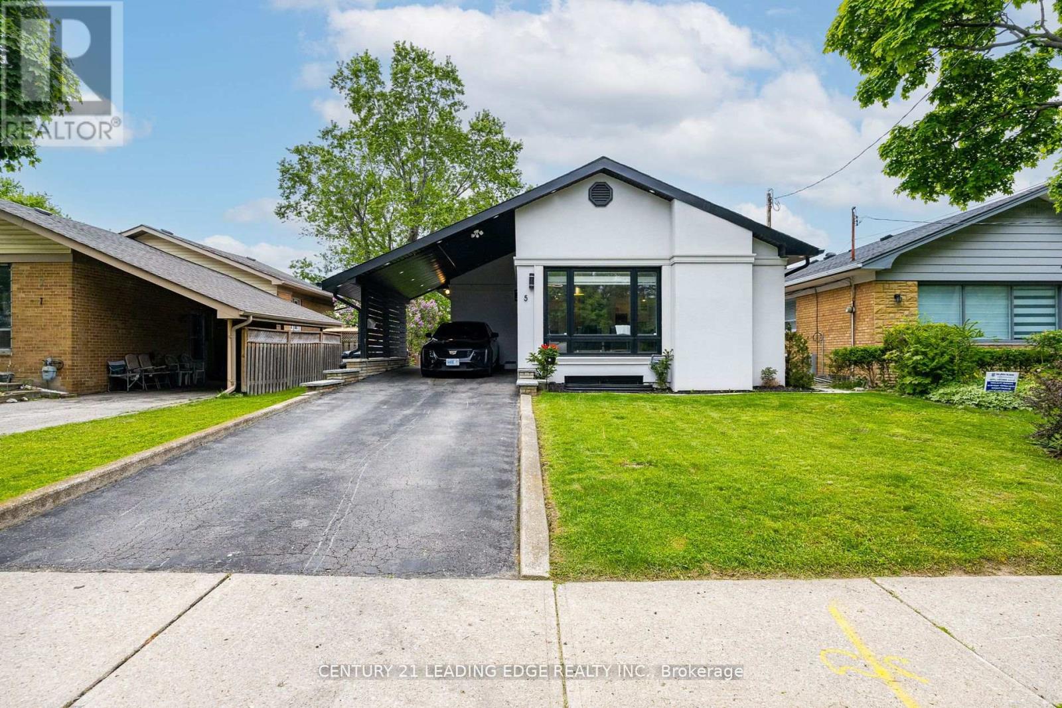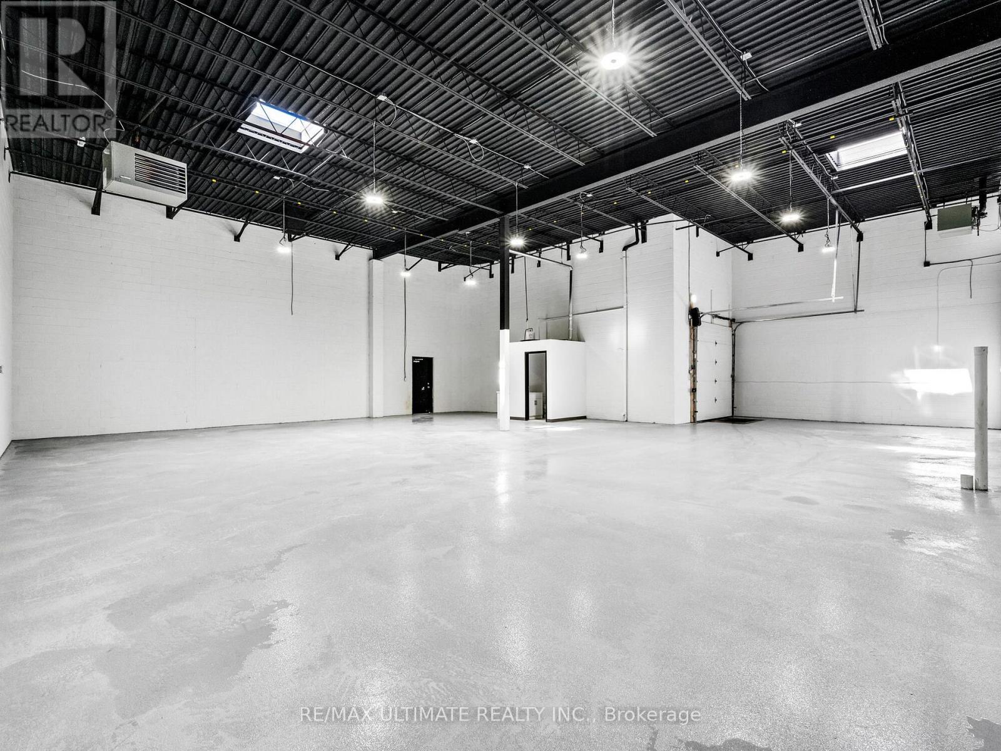53 - 14 Swan Lane
Tay, Ontario
Top 5 Reasons You Will Love This Property: 1) Breathtaking views and direct water access in an exclusive executive waterfront community perfect for boating, fishing, or simply unwinding by the shore 2) Fully prepared lot with a professionally installed driveway and topographical survey, saving time and money so you can start building your dream home right away 3) Reliable municipal water and sewer services, along with natural gas, hydro, and high-speed internet, ensure hassle-free utilities 4) Nestled in an upscale waterfront community with beautifully designed homes offering privacy, tranquillity, and a highly sought-after lifestyle 5) Build today with a Tarion-approved builder ready to bring your dream home or cottage to life. Visit our website for more detailed information. (id:35762)
Faris Team Real Estate
Faris Team Real Estate Brokerage
106 - 55 Clarington Boulevard
Clarington, Ontario
Rent to Own Option Available. Great Opportunity to live in a Brand New Condo in the heart of Bowmanville Downtown! This 2Bed 2Bath unit features an open concept layout with luxury vinyl flooring, Quartz counter, 9' ceiling, Large Open Balcony & many more! Close to all the amenities, GO Station, Hwy 401! (id:35762)
Royal LePage Ignite Realty
107 - 55 Clarington Boulevard
Clarington, Ontario
Rent to Own Option Available. Great Opportunity to live in a Brand New Condo in the heart of Bowmanville Downtown! This 2Bed 2Bath unit features an open concept layout with luxury vinyl flooring, a Quartz counter, 9' ceiling, Large Open Balcony & many more! Close to all the amenities, GO Station, Hwy 401! (id:35762)
Royal LePage Ignite Realty
23 Gerry Henry Lane
Clarington, Ontario
Discover luxury living at Nashville Gardens a premier townhome community in the heart of Courtice. These exquisitely designed townhomes showcase meticulous craftsmanship and high-end finishes throughout. Ideally situated near schools, public transit, and shopping centers, withseamless access to Highway 401, this community blends convenience and sophistication. This spacious, 2236+ sqft. the unit boasts an elegant living area with intricate waffle ceilings & a large balcony. The gourmet kitchen is equipped with a stylish island, eat-in area, double sink, and designer backsplash, Quartz Counter, complemented by a convenient second-floor laundry and premium flooring upgrades. The expansive primary bedroom includes a walk-in closet, a private3-piece ensuite, and its own balcony. With an unfinished basement featuring a separate entrance via the garage. This townhouse is ready to welcome you home. (id:35762)
RE/MAX Community Realty Inc.
425 - 80 St Patrick Street
Toronto, Ontario
Chic & Cozy Unit Located in The Heart Of Toronto! Newly Renovated, Open Concept With Key Features: *All Utilities, Cable & Internet Included in Maintenance Fee *Newer Appliances: Fridge, Stove, Dishwasher, Range Hood & Washer/Dryer Combo *Quartz Countertops *Large Breakfast Bar *Water Filter *Laminate Floors *Newly Renovated 4-pc Bathroom *Updated Electrical Panel. Min To Queen St, TTC, OCAD, UFT, Ago Shopping & Restaurants, Walking Distance To Subway. (id:35762)
Royal LePage Your Community Realty
127 Arnot Crescent
Blue Mountains, Ontario
An exceptional opportunity awaits in the prestigious Nipissing Ridge community - your chance to create a custom-built dream home in a prime setting beside the pond. Nestled on the edge of the Escarpment, this sought-after location offers direct access to Alpine and Craigleith Ski Clubs, Nipissing Ridge Tennis Courts, and the stunning shores of Georgian Bay. Just minutes from Blue Mountain Villages vibrant shops and dining, as well as an array of private ski clubs, scenic hiking and biking trails, and top-tier golf courses, this property is perfect for those who embrace an active, outdoor lifestyle. Surrounded by breathtaking natural beauty, this exclusive enclave comes with subdivision agreements, covenants, and architectural design controls. Fully serviced with municipal water, sewer, and natural gas at the lot line. Dont miss this rare opportunity (id:35762)
Royal LePage Real Estate Services Ltd.
17 St. Bartholomew Street
Toronto, Ontario
This stunning 3-bedroom plus media townhouse (1,285 sq. ft.) offers a fantastic investment opportunity, currently generating approximately $5,000/month in rental income, making it perfect for covering your mortgage with ease. Rented to three professional tenants who are willing to stay, this hassle-free income property features a chef-inspired kitchen, elegant lighting, piano stairs, and exceptional outdoor spaces, including a 394 sq. ft. back patio, front patio, and a breathtaking rooftop terrace. Located just 2 km from the Financial District, with easy access to streetcars, Ontario Line stations, DVP, Gardiner, and Bayview Extension, plus walkable to Leslieville, Distillery District, and St. Lawrence Market. Includes fridge, stove, dishwasher, washer & dryer, light fixtures, window coverings, 1 underground parking space, and 1 locker a turnkey investment in a prime location! (id:35762)
Real Estate Homeward
321 Innisfil Street
Barrie, Ontario
Welcome to 321 Innisfil St., a cosy three bedroom house ready to be made your new home. Close to great parks, schools, and all good things that Barrie has to offer. This unique property offers a commercial zoning. With its notable proximity to public transit, the Go train, and Hwy 400 access, this opportunity is also ideal for a professional office, possible future land assembly, and more. Additionally, we encourage you to research Barries approved Draft 2 rezoning, as well as futuer Draft 3 possibilities. (id:35762)
Forest Hill Real Estate Inc.
344 Townline Road N
Oshawa, Ontario
Great Location !!! Attention First Timers And Investors. This 2+1 Bungalow With Separate Entrance To Basement In-Law Suite Has Been fully Updated Throughout. Situated On A Double Wide Premium Lot Surrounded By Custom Homes, And A Separate Garage. Brick Fireplace On Main Level, Newer Vinyl Flooring, Newer Roof, Newer Furnace, Newer Front Door, 2 Upgraded Bathrooms, Access To Garage From Inside Of Home. Close to To All Amenities, Schools, Go Station, Costco, Groceries, Hwy 401,407, Park, Hospital, Shopping, Banks etc. Inclusions: **EXTRAS** 2 Fridge, 2 Stoves, 1 Dishwasher, 2 Washer, 2 Dryer ,Cac, All Elf's. (id:35762)
Homelife Galaxy Balu's Realty Ltd.
5 Westhampton Drive
Toronto, Ontario
Welcome To 5 Westhampton Dr In A High prestige Neighbourhood. Absolutely Beautifully Renovated Bungalow from top to bottom. Home offers a Basement With Separate Entrance, Perfect For 2 Family Living Or Separate Rental Suite Potential, On A Private Dead End Street! High End Finishes Throughout. Living Room With Gorgeous Fireplace, Open Kitchen With Quartz Countertops And Stainless Steel Appliances. Recently Added Primary 4 Piece Ensuite Featuring Soaker Tub, Beautiful Glass Shower And Robel Faucets. Spacious Bedrooms. Basement offers a Cozy Rec Room, 2nd living room With Fireplace, a Sauna For Those Days To Unwind And Relax, wet bar that can be easily converted to a kitchenette. Outdoor Pot lights and Security System. A Must See! Primary En-suite could be converted back into a 3rdbedroom (id:35762)
Century 21 Leading Edge Realty Inc.
5 - 84 Crockford Boulevard
Toronto, Ontario
Turnkey industrial unit for lease on highly sought after Crockford Boulevard. Freshly renovated with approximately 2710sf and no expense spared! Located at the rear of the building and has a loading dock that can accommodate a large trailer. Ceiling height is 19'8" and 18' clear height, 36" entrance door, 9'9" wide loading door x 9'3" high, epoxy flooring, black ceilings, 3 large skylights that offer an abundance of natural light, kitchenette with fridge and microwave, 2 gas unit heaters with individual thermostats, space saver point of use hot water tank, bathroom, floor drain and a 200amp electrical panel. Separate meter for gas and electrical. Need more warehouse space or even office space? Look no further as there are more units in the same building available which have their own bathrooms and kitchenettes ranging from 1800-2700sffor the industrial units and over 1000sf office space which also has its own bathroom and kitchenette! 4 assigned parking spots. Minutes from the DVP, 401, and 404. Landlord is willing to make this unit a drive in. Tenant pays gas and hydro. (id:35762)
RE/MAX Ultimate Realty Inc.
681157 Sideroad 260 Side Road
Melancthon, Ontario
Welcome to 681157 Sideroad 260 in the Hamlet of Riverview! Just off the banks of the Grand River, and only minutes to Shelburne, this 1.2-acre parcel features a 2-bed 2-bath country farmhouse charmer. This home was completely renovated in 1990, torn down to the stud walls and rebuilt. Nicely complimented with various outbuildings including a new 3-car,1000 sq. ft. garage built in 2012 and the original barn converted to heated machine shop and Ultimate Man Cave. Inside you'll find the newer modern kitchen boasting new countertops with Stainless Steel appliances. Bright and cheery with tons of natural light coming through the large windows. Walkout from the sunroom to gorgeous views of the Grand River. Nicely Renovated bathrooms with granite countertops, wall tile and a jet tub. Featuring wide plank flooring throughout, with new flooring in kitchen, sunroom and bathrooms. Enjoy that summer morning coffee under the beautiful covered porch, listening to the soothing sounds of the river flowing nearby or snuggle up by the New 'Jotul ' propane fireplace in the living room on those cold winter nights. The list of upgrades and improvements is endless, including: Newer windows 2015+, New wiring and plumbing, New septic system 2012, New well 2012, Ductless heat & AC heat pumps 2021, New roof 2023, New tin roof on barn 2021, New deck off kitchen and sunroom, Fenced dog run, Cement barn floor and outer cement pad, New pellet stove in barn, New pellet stove in sunroom, Roof insulated, Basement ceiling spray foam, New screen doors, New patio door, New kitchen door, New sunroom door, 200 amp service, New deck on barn, UV light and water softener and Fibre Optic just installed in the area. (id:35762)
RE/MAX Real Estate Centre Inc.


