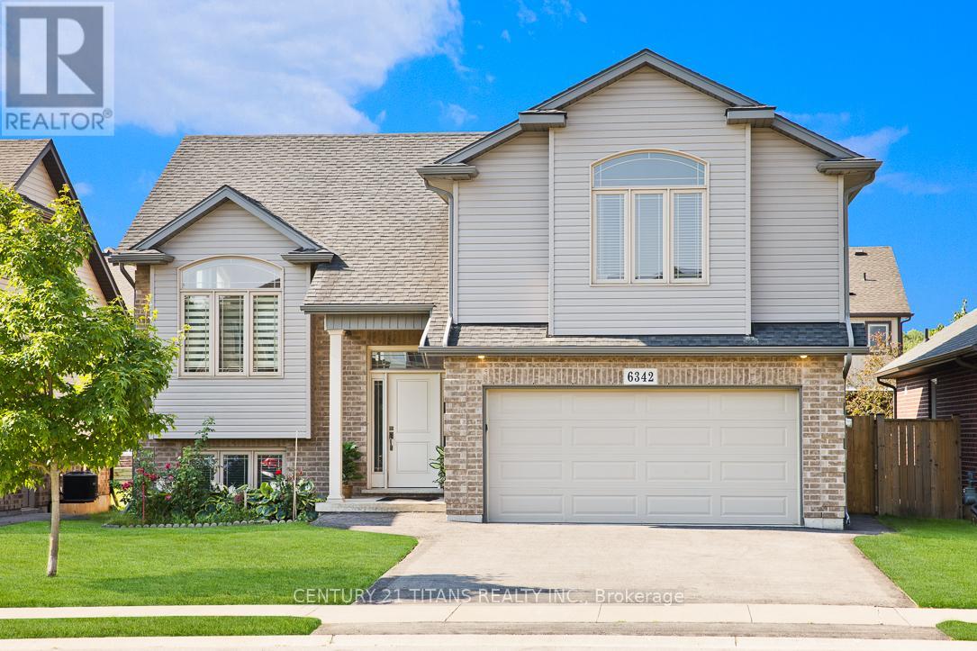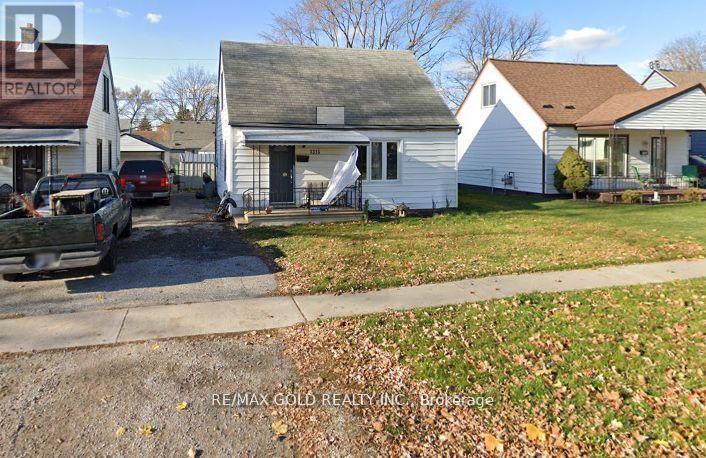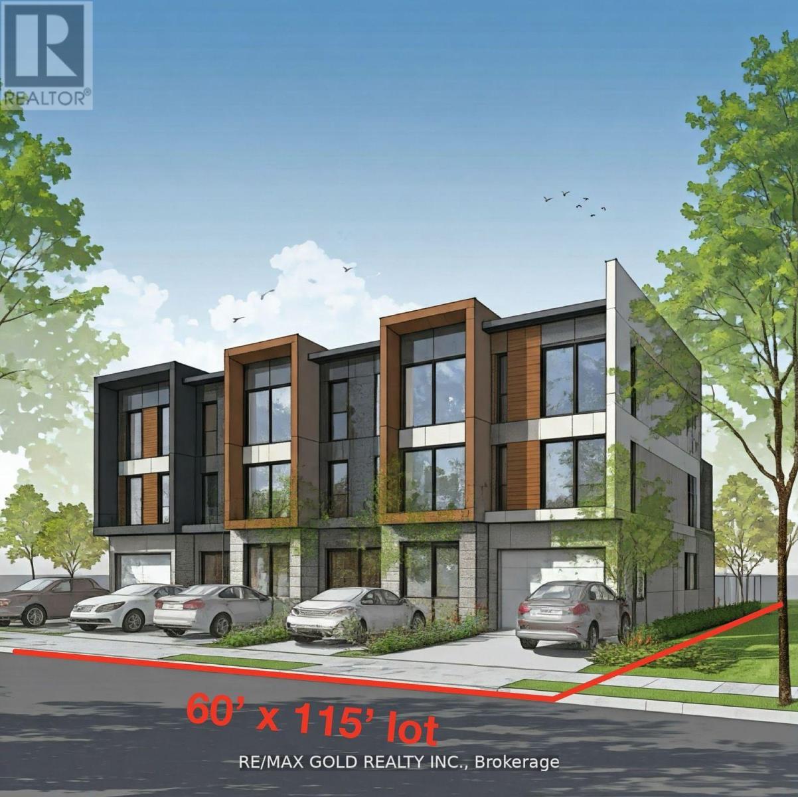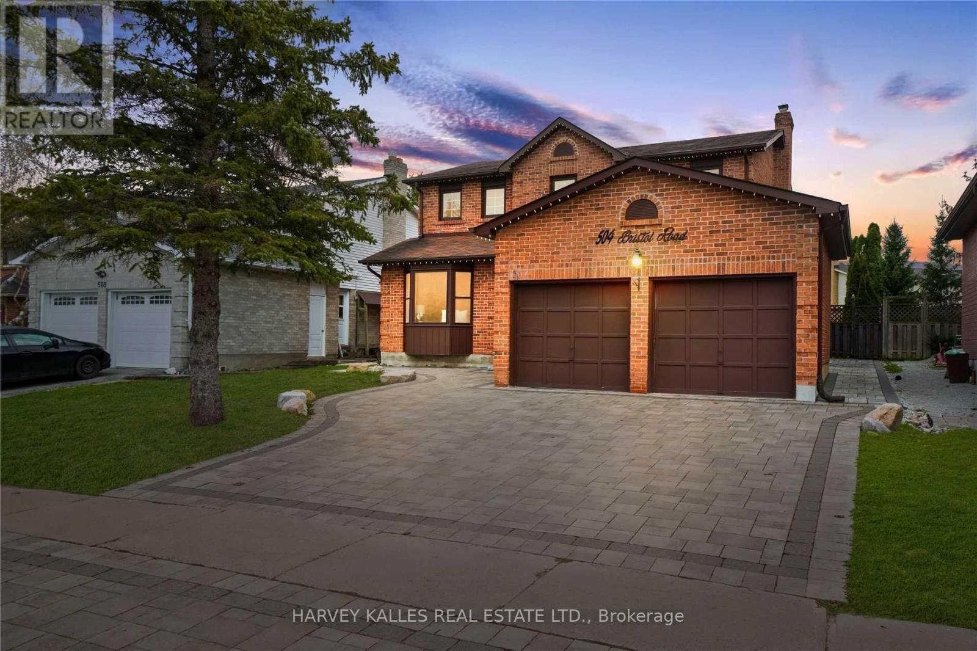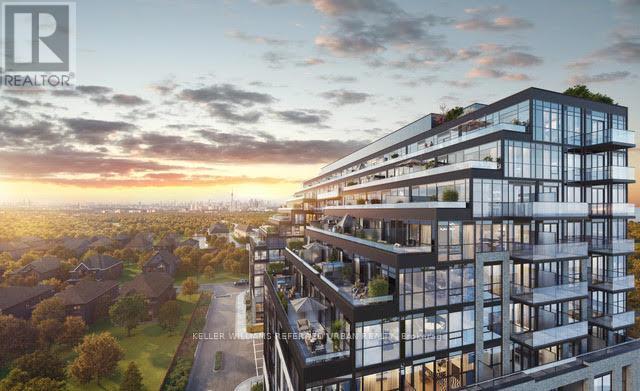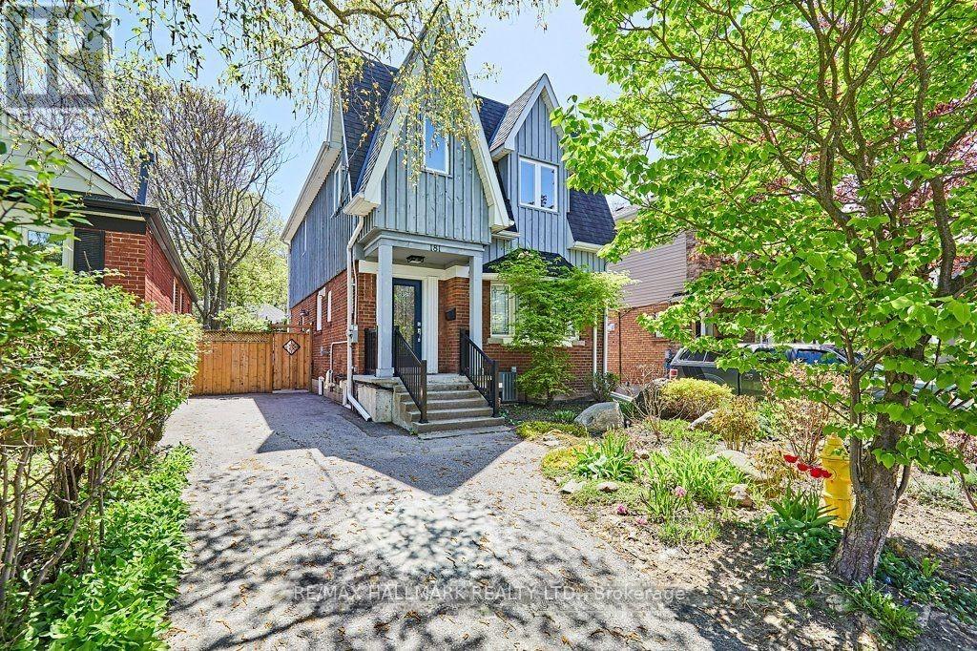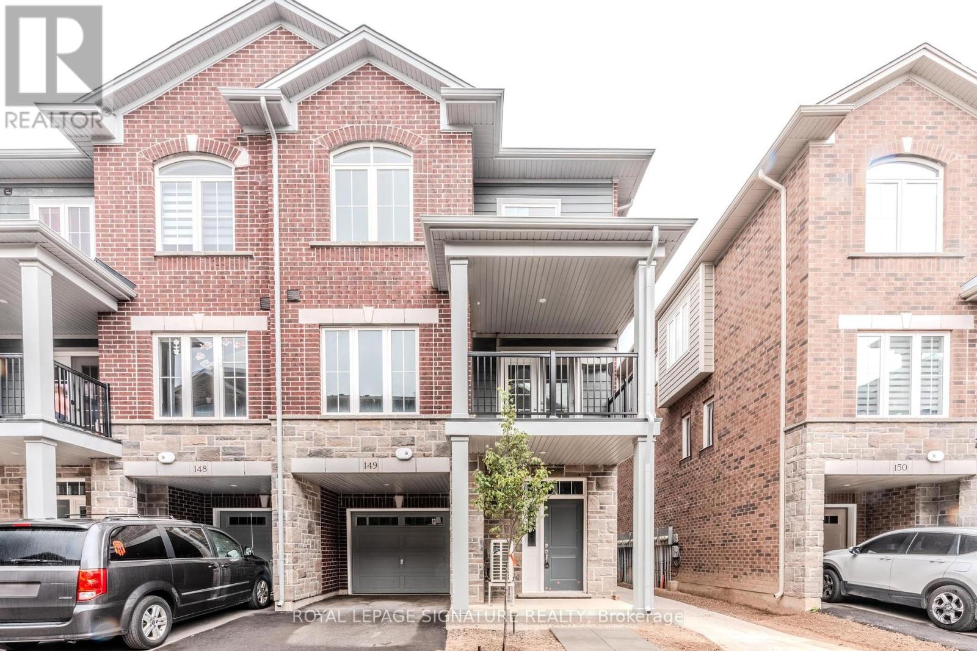6342 Sam Iorfida Drive
Niagara Falls, Ontario
This exceptional Bungalow Loft home offering over 2400 SQFT of living space, built in 2017, features 3+2 bedrooms and 3 bathrooms. Built with a Finished basement and a separate convenient access from the Garage. High Vaulted ceilings and a modern maple kitchen with Gas stove, Quartz counter top, backsplash and under-mount lighting. A cozy 10 x 10 deck. The master bedroom comes with a private Ensuite. Large basement windows provide plenty of natural light, and the space can easily be transformed into a basement apartment. Located in a family neighbourhood, close to parks, schools shopping and restaurants. minutes away from attractions of Niagara Falls, wineries and Casinos. (id:35762)
Century 21 Titans Realty Inc.
1315 Partington Avenue
Windsor, Ontario
This charming 3-bedroom, 1-bathroom home in a family-friendly neighborhood offers comfort, style, and convenience. The bright, spacious living room features large windows, while the open-concept layout connects to the dining area and well-equipped kitchen with ample cabinetry and counter space. Each of the three bedrooms is generously sized with plenty of closet space and natural light. The modern bathroom is functional and inviting. The large backyard provides a private space for outdoor activities, and the long driveway offers parking for three vehicles. Located in Windsor's desirable west end, this home is close to Tim Hortons, Dollarama, Canadian Tire, Pizza stores, gas stations, parks, schools, shopping, dining, highways, and public transit, with easy access to major roads. The Detroit-Windsor border is just a short drive away, making commuting convenient. Don't miss this opportunity, schedule your viewing of 1315 Partington Avenue today! **EXTRAS** Fridge, stove, washer, dryer, central AC, all ELFs, window curtains (id:35762)
RE/MAX Gold Realty Inc.
3553 King Street
Windsor, Ontario
Located in a prime area of Windsor, 3553 King Street presents a unique investment opportunity with two joined 30' x 115' lots, totaling a lot size of 60' x 115'. One lot is vacant, offering endless potential for development, while the other features a detached bungalow with a rental potential of $2200/month or future redevelopment possibilities. The second image is a rendering showing the potential for development only. This property is positioned across from a row of 4 townhouses built on a similar lot size, highlighting the lot's potential growth and appeal. The vacant lot provides ample space for new construction, whether for residential or multi-family use, capitalizing on the demand for housing in the area. The existing bungalow can be rented out for immediate income, making it a versatile asset. With its proximity to schools, parks, and local amenities, 3553 King Street is an ideal investment for developers, builders, or investors seeking long-term growth. Don't miss this chance to capitalize on Windsor's growing real estate market. (id:35762)
RE/MAX Gold Realty Inc.
Main - 504 Bristol Road
Newmarket, Ontario
Welcome to this beautifully maintained, spacious home perfect for families or professionals seeking both comfort and convenience! Bright and inviting, the property offers generous living space and a functional layout ideal for entertaining or simply relaxing. Enjoy a private backyard, private parking, and a quiet, family-friendly neighborhood. Ideally located just minutes from Upper Canada Mall, Costco, Walmart, Indigo, and a wide variety of shops and restaurants, with easy access to top-rated schools, parks, scenic trails, and Highway 404 for effortless commuting. Don't miss the chance to lease this exceptional home in one of Newmarket's most desirable areas! (id:35762)
Harvey Kalles Real Estate Ltd.
40 Oblate Crescent
Brampton, Ontario
Welcome to 40 Oblate Crescent, a spacious and well-maintained 4-bedroom detached home located in a desirable Brampton neighborhood. This home features a finished basement with a separate entrance, offering great potential for rental income or extended family living. Bright and functional layout with generous living spaces, a family-sized kitchen, and good-sized bedrooms. Conveniently located close to schools, parks, shopping, public transit, and major highways. A great opportunity for families and investors! (id:35762)
Homelife Today Realty Ltd.
655 - 1381 Lakeshore Road
Mississauga, Ontario
Welcome to Exhale Residences, where lakeside serenity meets boutique luxury in the heart of Mississaugas waterfront. This thoughtfully crafted 1 Bedroom + Den, 1 Bathroom suite offers 692 sq.ft. of elegant living space with southeast exposure on an upper floor, featuring breathtaking, unobstructed panoramic views of Lake Ontario. Designed for both style and functionality, this open-concept layout is filled with natural light, floor-to-ceiling windows, and 9 smooth ceilings. The versatile den is ideal for a home office, nursery, or guest space. A gourmet-inspired kitchen anchors the suite with quartz countertops, sleek cabinetry, designer backsplash, and a full-size integrated appliance package for effortless everyday living. Built by award-winning Brixen Developments, this boutique 11-storey mid-rise community delivers modern architecture, refined finishes, and a lifestyle of ease and connection. Residents enjoy rooftop terrace BBQs, a state-of-the-art gym, open-air fitness zone, yoga studio, elegant party room, private dining area, childrens playroom, and landscaped greenspace perfect for morning coffee or dog walks. The double-height lobby offers a warm, contemporary welcome. Ideally located across from Lakeshore Park and steps to Marie Curtis Park, the Waterfront Trail, and only minutes to Lakeview Golf Course and the prestigious Toronto Golf Clubmaking it a haven for nature lovers and golf enthusiasts alike. Steps to Long Branch GO, QEW, Sherway Gardens, Port Credit, and future Lakeshore BRT/LRT transit. Whether you're a first-time buyer, downsizer, investor, or professional, this residence offers the perfect blend of comfort, access, and natural beauty.**** Larger suites also availablechoose from limited 2 Bedroom + Den and 3 Bedroom layouts with lake, park, or golf course views. (id:35762)
Keller Williams Referred Urban Realty
Basement - 181 Ferris Road
Toronto, Ontario
Recently renovated. Located just steps from public transit, shopping, incredible parks & ravines. If you like the concept of living in the city in a community that doesn't feel like you're in the city, then this location is for you. The apartment is bright and spacious with an abundance of storage. Quiet and clean home offers plenty of natural light and your own in suite laundry. (id:35762)
RE/MAX Hallmark Realty Ltd.
63 Midland Avenue
Toronto, Ontario
Nestled in the heart of tranquil Cliffside Village, this charming brick bungalow boasts 3 generously sized bdrms that offer ample space for comfortable living. The bungalow sits on a sprawling lot measuring an impressive 50 feet x 157 Irregular feet backing onto Ravine providing a perfect retreat for anyone who values privacy. Upon entering, you will be greeted with a warm & inviting atmosphere, complete with hardwood floors. The sunroom is a delightful addition that offers extra interior space while allowing you to soak in the beauty of nature outside your window. The finished basement provides extra living space, allowing you to accommodate additional family members with a kitchen, bedroom, fireplace & 4pc washroom. Conveniently located near parks, TTC, Cliffside Plaza, and the iconic Scarborough Bluffs, this home is also within the coveted Chine Drive P.S. and R.H. King Academy school districts.** Lot size: 26.02 ft x 157.52 ft x 50.46 ft x 167.27 ft Irregular* (id:35762)
Century 21 Percy Fulton Ltd.
122 Spring Azure Crescent
Oakville, Ontario
Beautiful, bright family home in prestigious Lakeshore Woods. Huge main floor family room with soaring 2 story ceilings with sitting area overlooking the FR. Gas fireplace in family room open to expansive kitchen. Garden doors from kitchen leading to oversized backyard on a corner lot with huge pool sized side yard. Hardwood Floors throughout. Upper level oversized master bedroom with spacious open concept master bathroom with walk in closet. 3 additional bathrooms upstairs, one with ensuite and 2 share a washroom. Professionally finished basement with huge rec room and 2 additional bedrooms, one with ensuite. 2 storage closets in the basement. Double garage with huge driveway that parks 4 vehicles. Direct walkway to Shell Park, only steps from Lake Ontario. Don't miss out on this rare opportunity to live within walking distance to the waterfront beach with a unique oversized property. (id:35762)
RE/MAX Aboutowne Realty Corp.
149 - 677 Park Road N
Brantford, Ontario
Welcome to this charming low-rise condo Townhome at 677 Park Rd N, in the heart of Brantford! This spacious unit features **2+1 bedrooms** and**3 washrooms**, offering the perfect combination of comfort and convenience. The Main Level Offers you a Desirable Layout with an Open Concept Great room , Dining and Kitchen, a 2 piece Power Room and a Walkout to a Covered Terrace. 2nd Floor Offers2 Spacious Bedrooms and a Den & Laundry. Located in a sought-after neighborhood, this condo provides easy access to shopping, dining, schools. Whether you're a first-time buyer, downsizing, or looking for a fantastic investment opportunity, this home is ready for you to move in and enjoy. Don't miss out schedule your private showing today! (id:35762)
Royal LePage Signature Realty
218 - 2560 Mathesonblvde
Mississauga, Ontario
One Fully Furnished Professional Office Space in a CPA Firm with a Shared Kitchen and Common Boardroom In The Most Sought After Business Location In Mississauga. Incredible amount of natural light. Windows along entire side of unit. Shared Kitchen and Common Board Room. A Great Location In A Very Busy Plaza Located Within Minutes Of The Airport, Close To Major Highways 407,427,410. Suitable for Business Professionals such as Mortgage Brokers, Real Estate Agents, Lawyers, Accountants, Insurance Brokers, etc. (id:35762)
Exit Realty Apex
218 - 2560 Matheson Blvd E
Mississauga, Ontario
Three Fully Furnished Professional Offices in a CPA Firm with a Shared Kitchen and Common Boardroom In The Most Sought After Business Location In Mississauga. Incredible amount of natural light. Windows along entire side of unit. Shared Kitchen and Common Board Room. A Great Location In A Very Busy Plaza Located Within Minutes Of The Airport, Close To Major Highways 407,427,410. Suitable for Business Professionals such as Mortgage Brokers, Real Estate Agents, Lawyers, Accountants, Insurance Brokers, etc. Office #1- 120 Sqft , Office #2- 184 Sqft , Office #3- 420 Sqft (id:35762)
Exit Realty Apex

