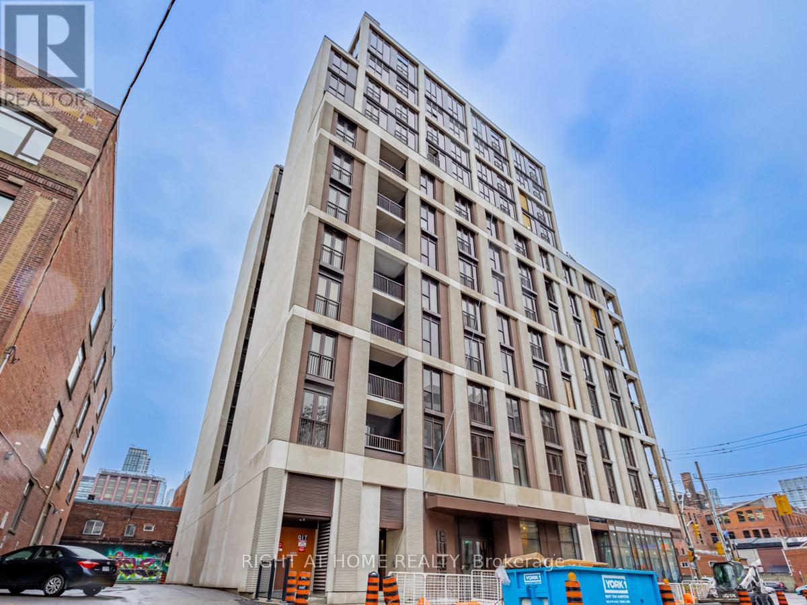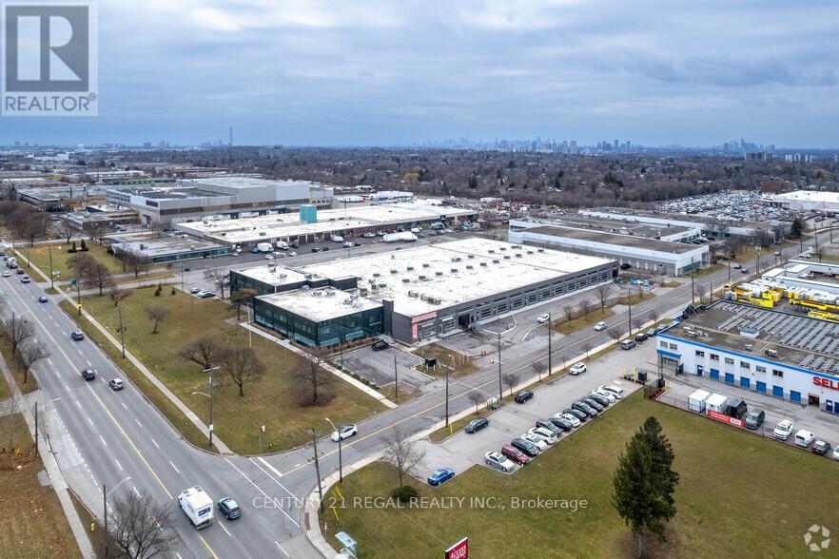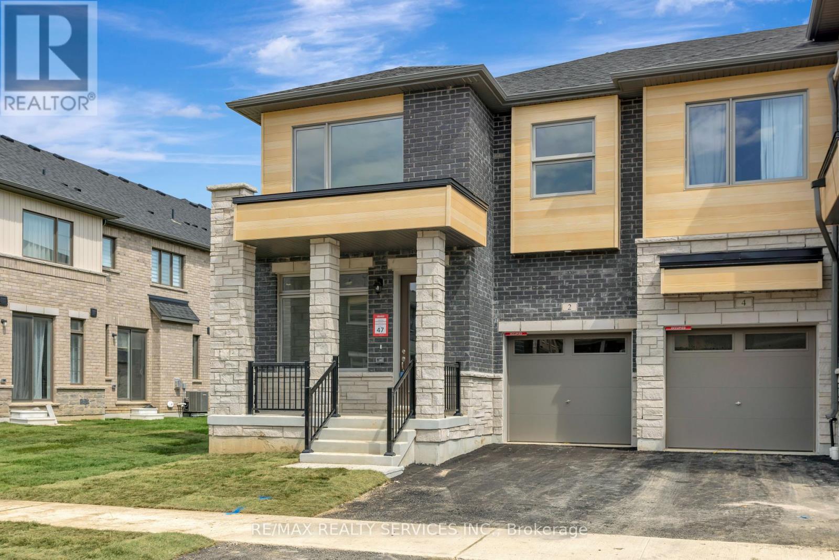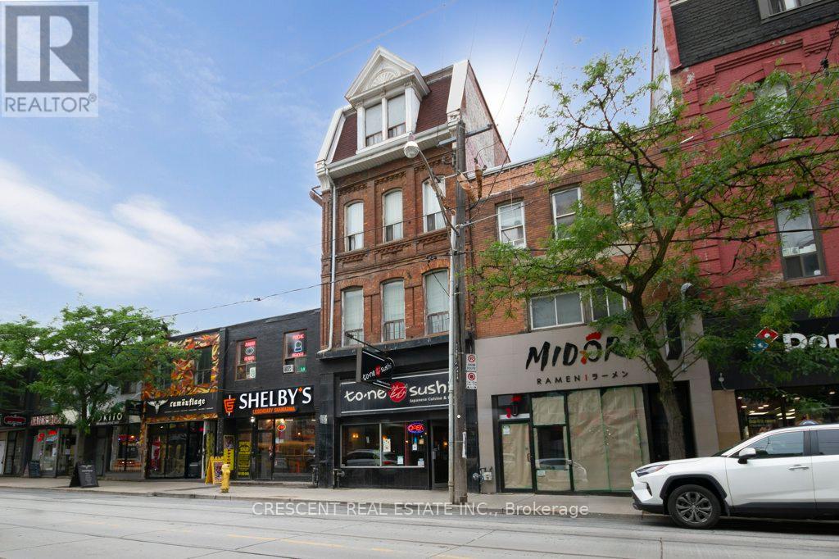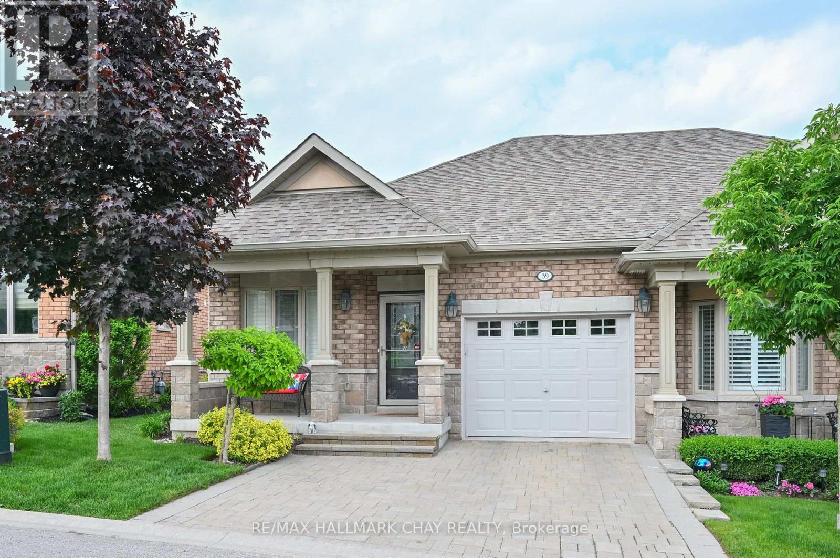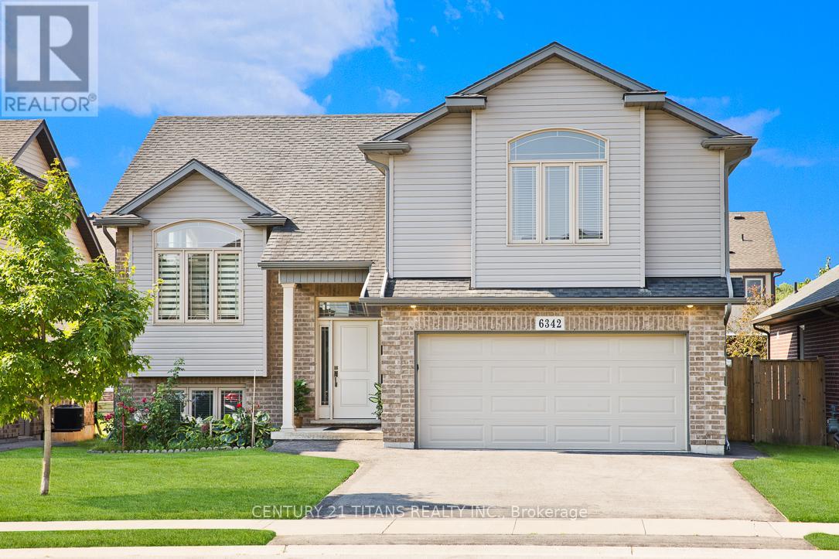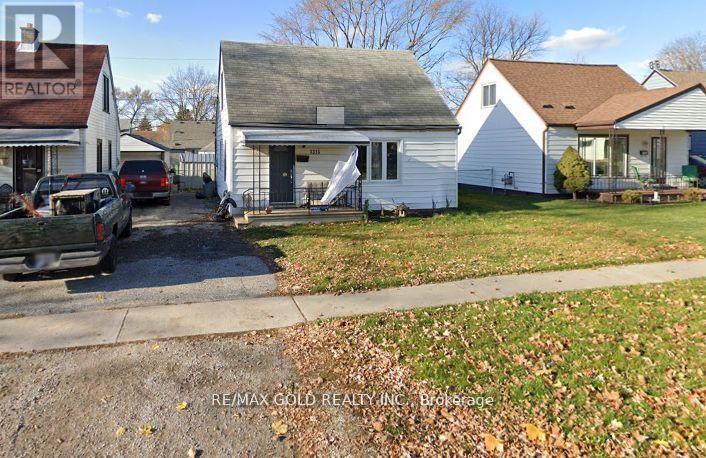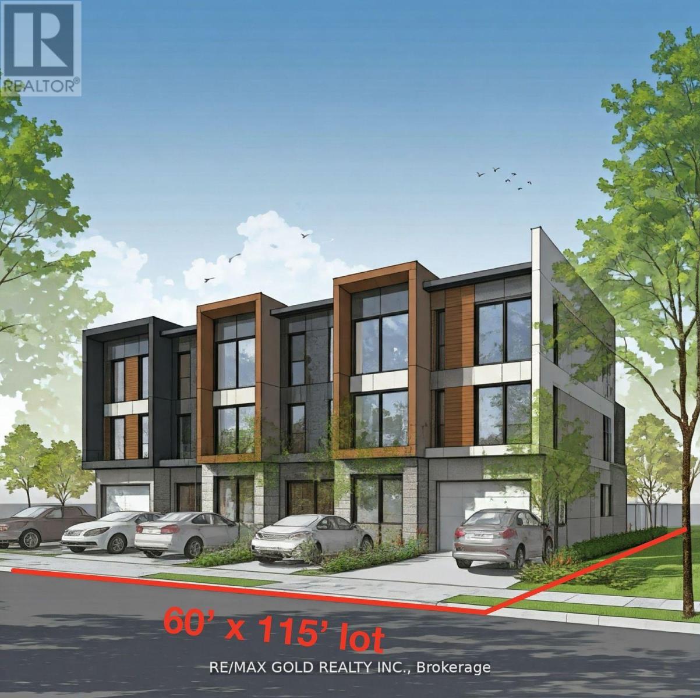Unit 505 - 123 Portland Street
Toronto, Ontario
Experience sophisticated city living in this elegant 1-bedroom, 1-bath condo (572 SF) at 123 Portland, ideally situated in the heart of Toronto's vibrant Fashion District. This boutique residence by Minto Communities places you just steps from world-class dining, shopping, nightlife, and excellent transit options, boasting a 98 Walk Score and 100 Transit Score. The suite features soaring 9-foot ceilings, floor-to-ceiling windows, a Juliette balcony, and upscale finishes including hardwood floors, stone countertops, crown moulding, and premium stainless steel Miele appliances. The sleek kitchen is outfitted with a built-in fridge, cooktop, oven, dishwasher, and microwave, along with an in-suite washer/dryer for added convenience. A Smart Home Automation System allows you to control the suite via your mobile device. All existing light fixtures are included. Residents enjoy access to a host of luxury amenities, including a 24/7 concierge, a rooftop terrace with panoramic skyline views, an exclusive lounge, a boutique fitness studio, and a pet wash station. (id:35762)
Right At Home Realty
200 - 1550 Birchmount Road
Toronto, Ontario
Turn-key professionally finished Class "A" office space now available.Easy acces to Highways. On site property management company, security.This large suite is completely built out with reception area, numerous private offices, meeting rooms staff room and open office ( shared spaces). Can be smaller office space if needed. there is suite # 203 which is 2,307 sf also available is suite # 204 which is 2,437 sf and finally you can combine just suite # 203 plus # 204 for total of 4,740 sf. Your choices are many. **EXTRAS** Each suite has its own HVAC system and 2 piece washroom, elevator access. parking for Tenant per vechicle is $ 75 and visitor parking is free. (id:35762)
Century 21 Regal Realty Inc.
2 Capton Street
Brantford, Ontario
Brand-New 4-Bedroom End Unit Townhouse Luxury & Comfort in Prime Brantford! Welcome to 2 Capton Street a stunning, never-lived-in end unit townhouse that feels more like a semi-detached home, offering the perfect blend of space, style, and privacy. This beautifully designed property features 4 spacious bedrooms and 3 modern washrooms, providing plenty of room for families of all sizes. Step inside and be greeted by a striking stone exterior, soaring 9-foot ceilings, and an inviting open-concept layout filled with natural light. The bright, modern kitchen is equipped with brand-new stainless steel appliances, while the spacious family living area boasts a cozy fireplace creating a warm and welcoming hub for gatherings. Enjoy outdoor entertaining in the private backyard, or simply relax and soak in the added privacy that comes with an end unit. Conveniently located near grocery stores, schools, parks, and public transportation, this home puts everyday essentials right at your doorstep. Don't miss your chance to lease this sophisticated, move-in-ready gem book your private tour today and discover why 2 Capton Street is the perfect place to call home! (id:35762)
RE/MAX Realty Services Inc.
302 - 125 Bond Street
Orillia, Ontario
Completely renovated 2 bed 1 bath corner unit on the top floor with walk-out balcony and 1 parking space. Beautifully updated kitchen with stainless steel appliances, very generous sized bedrooms with plush carpet, fresh and bright 4 pc bath with large tub, and convenient access to in-suite laundry. Located close to public transit, Lake Simcoe, Lake Couchiching, Tudhope Park, Hwy access and many more conveniences. OREA rental application, references, credit check and first and last months rent required. (id:35762)
Century 21 B.j. Roth Realty Ltd.
Heron - 1047 Bonnie Lake Camp Road
Bracebridge, Ontario
Welcome to The Heron the perfect mix of modern and chic! This model provides an open-concept living space for those looking to get out and explore nature, without compromising or sacrificing their comfort. The tasteful décor, furnishings and appliances, combined with the ample space of The Heron will comfortably accommodate you and your family. The open-concept kitchen and living room complete with kitchen island, allows you to stay connected with your family and guests as you entertain and prepare meals, without feeling left out. Along with the comforts of home, you'll enjoy all-inclusive resort amenities such as pools, beaches, playgrounds, multi-sports courts and more.*For Additional Property Details Click The Brochure Icon Below* (id:35762)
Ici Source Real Asset Services Inc.
121 Weston Road
Toronto, Ontario
Great Location Convenient & Comfortable Living! This well-sized unit is perfectly situated just steps from the TTC and a major shopping mall, making transit and daily errands a breeze. Located in a quiet, friendly neighborhood, this home offers a peaceful atmosphere with easy access to all amenities. Features include: Spacious layout, ideal for comfortable living Beautiful hardwood and parquet flooring Private kitchen with a gas stove 3-piece bathroom for your convenience A fantastic opportunity to live in a welcoming community with everything you need close by! (id:35762)
Century 21 Leading Edge Realty Inc.
414 Queen Street W
Toronto, Ontario
Don't miss this Historical Queen St West diamond in the rough! Tremendous potential for development of multi-unit residential in a primelocationon the future Ontario Line. A rare 4 storey building on the bustling Queen St strip, currently mixed use-restaurant/residential with atrusted longterm commercial tenant in place. Main Floor restaurant is 2235 sq. ft. plus approximately 1800 sq. ft. basement, with AC, Sprinklers,lease inplace until 2027. The Upper 2nd, 3rd & 4th floor are 840 sq. ft per floor of residential with potential for 3-6 units. Upper floors are inoriginalcondition with a grand central staircase. Entire building has radiant heat, metal fire escapes and full washrooms on each floors. LotisApproximately 20 ft x 120 ft, narrows in rear. This building has unlimited potential for investment, renovate for office or multi-unit residential inaprime location on the future Ontario Line in the heart of Queen West! (id:35762)
Crescent Real Estate Inc.
Tchpe - 5007 Highway 21
Saugeen Shores, Ontario
Introducing The Chantry Your All-Season Escape in Port Elgin. Discover The Chantry, a brand-new, custom-built 4-season resort cottage now available at Port Elgin Estates & Resort! This 537 sq. ft. retreat offers 2 bedrooms, 1 bathroom, and an open-concept living space, perfect for relaxing or entertaining year-round.Complete with A/C, appliances, a spacious deck, and a full warranty, this modern getaway is nestled in the heart of Port Elgin, just minutes from sandy beaches, stunning sunsets, and charming local shops. Whether youre unwinding after a day on the water or exploring the scenic trails, The Chantry is your key to effortless resort cottage living.Dont miss your chance to own this move-in-ready resort cottage! *For Additional Property Details Click The Brochure Icon Below* (id:35762)
Ici Source Real Asset Services Inc.
39 Westmount Drive
New Tecumseth, Ontario
Stunning brick & stone bungalow located in the "Adult Lifestyle" community of Briar Hill. This home has been recently renovated & features custom kitchen with added cabinetry, marble backsplash & granite countertops. Main floor & loft features hardwood floors & stairs complete with custom window coverings & lighting. The primary bedroom has custom ensuite with raised cabinets, walk-in shower & oversized tub, marble flooring & quartz countertop. The lower level has elongated electric fireplace with custom mantle, dry bar with quartz countertop along with pot lights & stair runner. Laundry room updated with concrete tile flooring, glass tile backsplash & deep stainless sink. A complete list of upgrades will be added to attachments. Don't miss out on your chance to own this beautiful home. Condo fees include grass cutting & maintenance, inground sprinkler system, water, snow removal on streets, building insurance, all outside maintenance including roof and community centre with an abundance of activities. Close access to 36 holes of golf at the Nottawasaga Resort. (id:35762)
RE/MAX Hallmark Chay Realty
6342 Sam Iorfida Drive
Niagara Falls, Ontario
This exceptional Bungalow Loft home offering over 2400 SQFT of living space, built in 2017, features 3+2 bedrooms and 3 bathrooms. Built with a Finished basement and a separate convenient access from the Garage. High Vaulted ceilings and a modern maple kitchen with Gas stove, Quartz counter top, backsplash and under-mount lighting. A cozy 10 x 10 deck. The master bedroom comes with a private Ensuite. Large basement windows provide plenty of natural light, and the space can easily be transformed into a basement apartment. Located in a family neighbourhood, close to parks, schools shopping and restaurants. minutes away from attractions of Niagara Falls, wineries and Casinos. (id:35762)
Century 21 Titans Realty Inc.
1315 Partington Avenue
Windsor, Ontario
This charming 3-bedroom, 1-bathroom home in a family-friendly neighborhood offers comfort, style, and convenience. The bright, spacious living room features large windows, while the open-concept layout connects to the dining area and well-equipped kitchen with ample cabinetry and counter space. Each of the three bedrooms is generously sized with plenty of closet space and natural light. The modern bathroom is functional and inviting. The large backyard provides a private space for outdoor activities, and the long driveway offers parking for three vehicles. Located in Windsor's desirable west end, this home is close to Tim Hortons, Dollarama, Canadian Tire, Pizza stores, gas stations, parks, schools, shopping, dining, highways, and public transit, with easy access to major roads. The Detroit-Windsor border is just a short drive away, making commuting convenient. Don't miss this opportunity, schedule your viewing of 1315 Partington Avenue today! **EXTRAS** Fridge, stove, washer, dryer, central AC, all ELFs, window curtains (id:35762)
RE/MAX Gold Realty Inc.
3553 King Street
Windsor, Ontario
Located in a prime area of Windsor, 3553 King Street presents a unique investment opportunity with two joined 30' x 115' lots, totaling a lot size of 60' x 115'. One lot is vacant, offering endless potential for development, while the other features a detached bungalow with a rental potential of $2200/month or future redevelopment possibilities. The second image is a rendering showing the potential for development only. This property is positioned across from a row of 4 townhouses built on a similar lot size, highlighting the lot's potential growth and appeal. The vacant lot provides ample space for new construction, whether for residential or multi-family use, capitalizing on the demand for housing in the area. The existing bungalow can be rented out for immediate income, making it a versatile asset. With its proximity to schools, parks, and local amenities, 3553 King Street is an ideal investment for developers, builders, or investors seeking long-term growth. Don't miss this chance to capitalize on Windsor's growing real estate market. (id:35762)
RE/MAX Gold Realty Inc.

