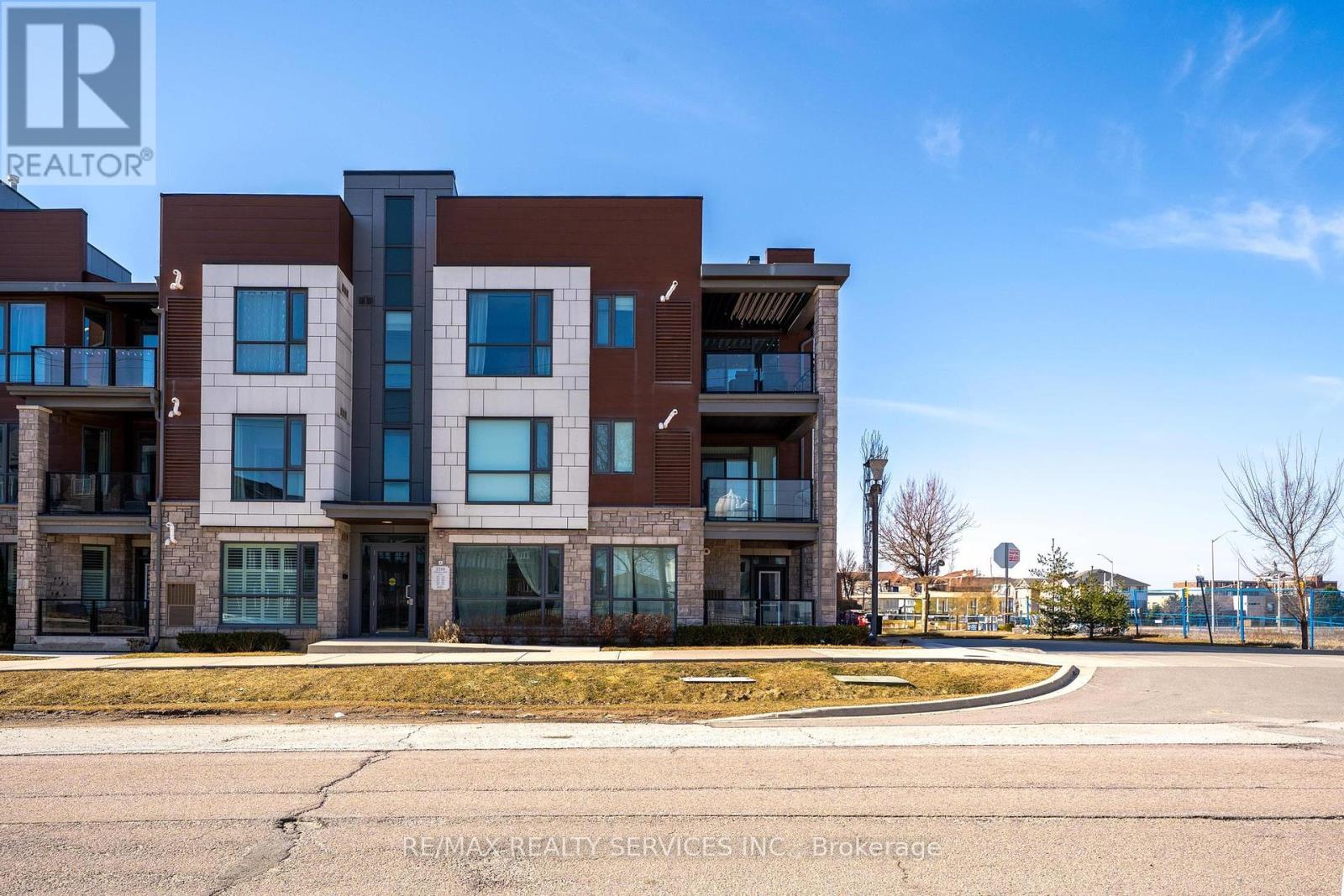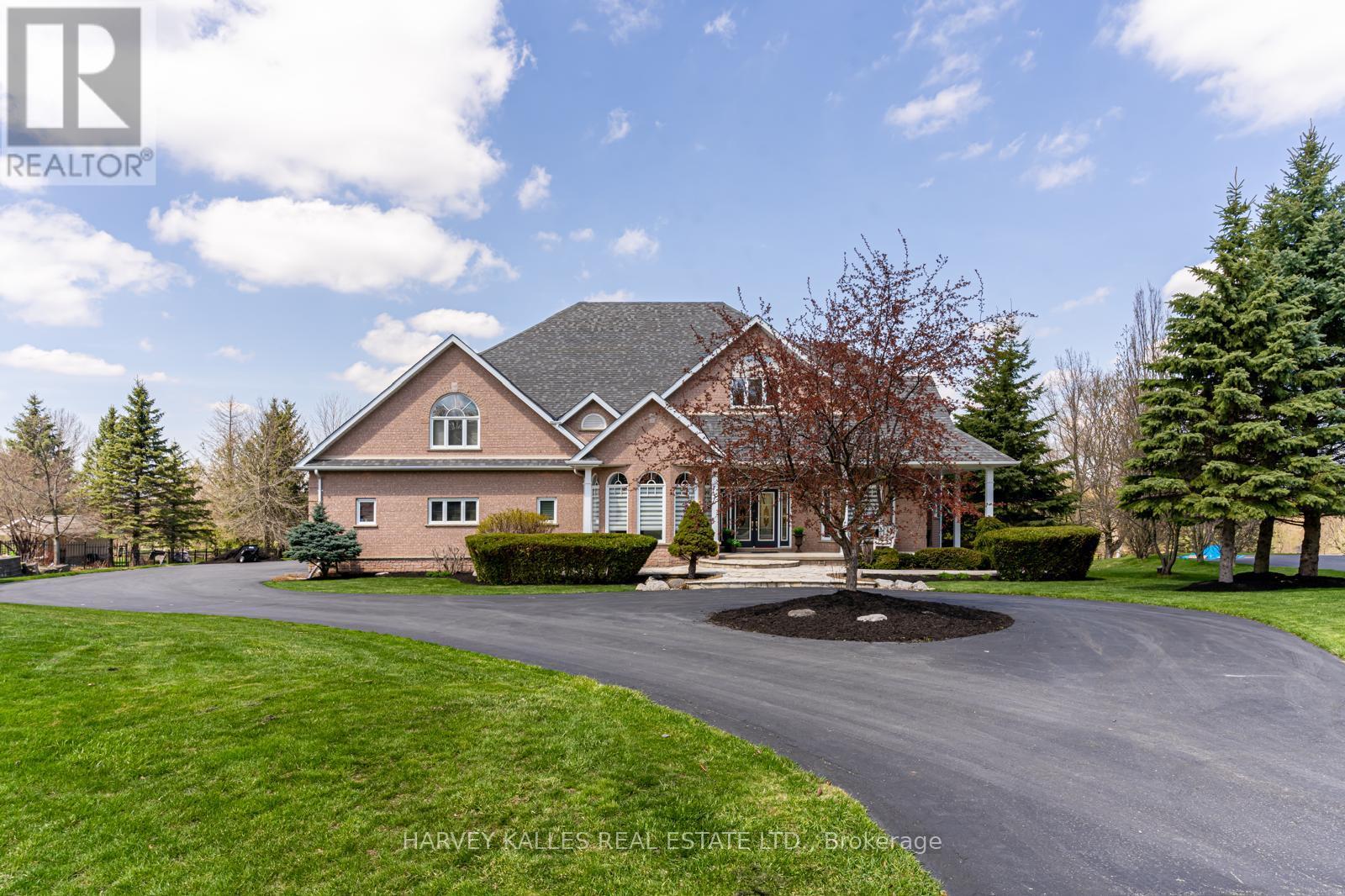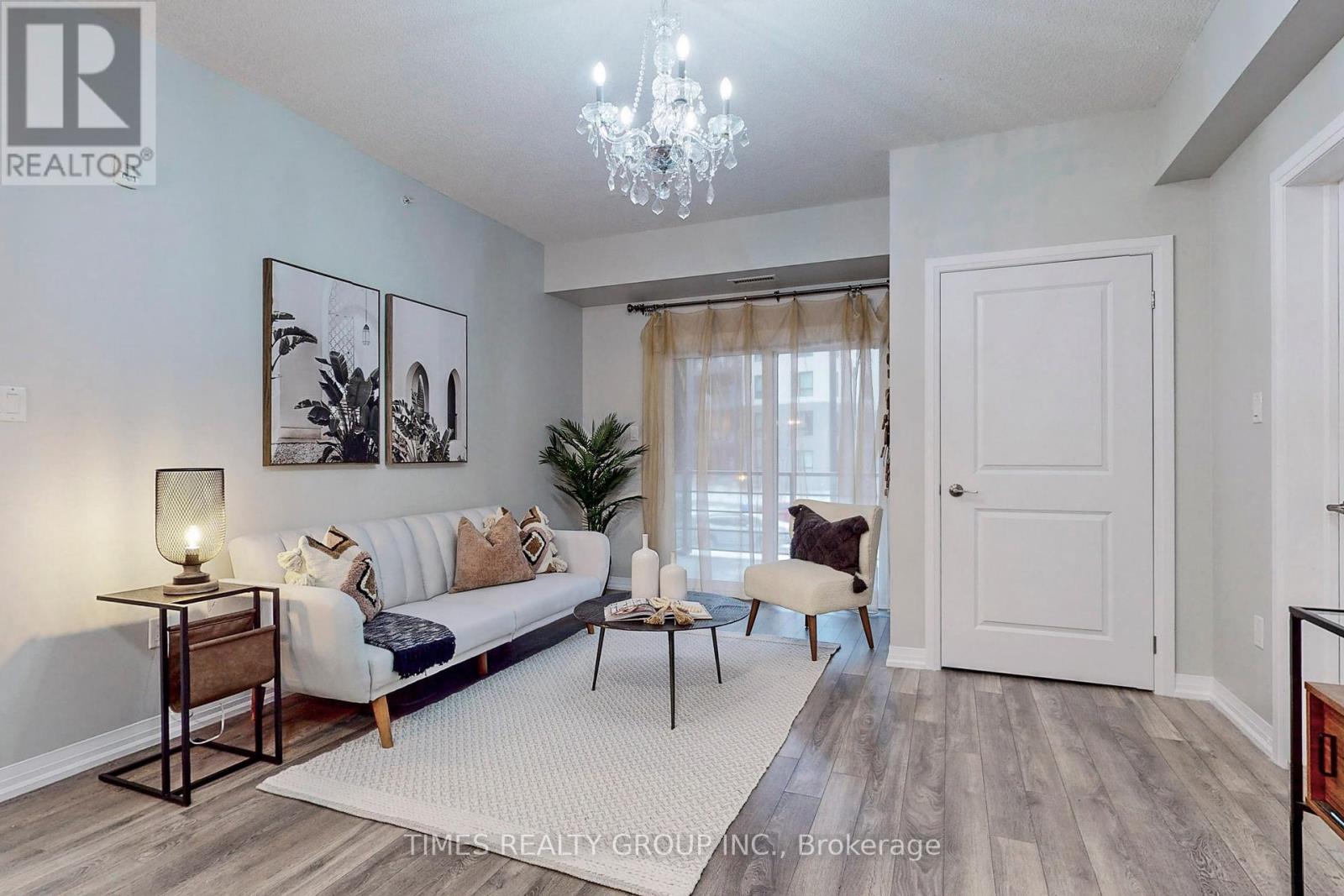306 - 2388 Khalsa Gate
Oakville, Ontario
This beautiful 1,005 sq ft, 2-bedroom, 2-bathroom corner unit is located on the 3rd/top floor. It features 2-car parking with a single garage and a single driveway. The open-concept design is filled with natural light, and sliding doors lead to a large private corner balcony with sunset views. The kitchen boasts quartz countertops, stainless steel appliances, a spacious peninsula, upgraded cabinetry hardware, a backsplash, and a feature wall. The primary bedroom includes a walk-in closet, plenty of natural light, and a 3-piece ensuite. Additional highlights include in-suite laundry, ample storage within the unit, and a massive storage locker (id:35762)
RE/MAX Realty Services Inc.
804 - 1240 Marlborough Court
Oakville, Ontario
Welcome to this stunning, spacious, and bright 2-bedroom, 2-bathroom corner unit, with the best layout in the building. Freshly renovated to blend functionality, convenience, and beauty seamlessly. Nestled in a quiet cul-de-sac and surrounded by lush, mature greenery, this home offers a perfect retreat while being close to everything you need. Step into the brand-new kitchen, featuring sleek stainless steel appliances and quartz countertops that flow seamlessly into a modern backsplash, creating an elegant and cohesive design.Spend your free time reading, creating art, or simply enjoying your coffee while admiring the breathtaking sunset views over the tree-lined horizon from the solarium. With floor-to-ceiling windows, this corner unit is filled with natural light throughout the day. Private storage locker and an exclusive parking spot located just steps from the elevator. Ideally situated near shopping, restaurants, top-rated schools, Oakville Place Mall, scenic trails, GO Transit, and major highways, this property offers the perfect blend of comfort and convenience. Plus, it is just steps from Sheridan College, which offers a variety of sought-after programs.This is a fantastic opportunity for downsizers looking to join a welcoming community, families looking to grow, students and professionals, or investors.This beautiful home is waiting for you don't miss your chance to call it yours! STATUS CERTIFICATE available upon request (id:35762)
Keller Williams Advantage Realty
21 Turtle Lake Drive
Halton Hills, Ontario
Welcome to your forever home! This magnificent 7700sf masterpiece is set at the end of an enclave of multi million dollar homes on a level 1.05 acre cul-de-sac lot in the prestigious Blue Springs Golf Course community. Lavish in nightly Sunsets & take in the dynamic views of the golf course and rolling hills behind! 4180 sq ft above grade + a finished 2500 sq ft walk-out lower level + a jaw-dropping 1000 sq ft unfinished loft w/ vaulted ceilings above the 3.5 car garage. The 24.3ft x 38.4ft loft with a private staircase and separate entry is perfect for an in-law suite, nanny quarters or a separate living space for other family members. The possibilities are endless! Loft, main level and lower level are all accessed by private entrances and staircases. A stunning, 2 story vaulted foyer with a winding stair case is an entertainer's dream and leads you and your guests into to an open concept, sunny main floor living space with 9 ft ceilings, a Chef's Kitchen with a pantry & stone counters, a dramatic Dining room with arc windows & a stunning ceiling, a large Office or Primary bedroom with closet and a bay window, side by side beautiful Family & Living rooms with amazing views, gas fireplace & 3 walkouts to the composite deck. The upper level has 4 large bedrooms & 2 jacuzzi bathrooms with heated towel racks & laundry chutes! The primary has a 6-piece jacuzzi en-suite & a walk-in closet. The Walk-out lower level has a another large kitchen, den/gym, a large bedroom, a Rec room with a gas fireplace, 3 piece bath & an enormous cantina! The exterior features manicured gardens w/ new irrigation system, and an entertainer's size terrace with a concrete pad for the outdoor summer parties. This show stopper is perfect for the growing, blended or multi-generational family. Get lost in over 7700 sf of interior space or enjoy the rear decks & patios that overlook Blue Springs Golf Course. Near Fairy Lake, all Acton amenities and min to the 401 hwy or GO train services in Acton. (id:35762)
Harvey Kalles Real Estate Ltd.
220 Main Street E
Milton, Ontario
TURNKEY RESTAURANT OPPORTUNITY!!!! Looking to own a thriving restaurant business? This well-established Indian restaurant business is now available for sale! Located in a high-traffic area on the Main Street of Milton, this restaurant is perfect for an owner-operator or investor looking to step into the food industry. 10 ft Exhaust Hood, Full Cooking Range. Zoning permits a wide range of uses. Free ample rear parking. (id:35762)
Search Realty
109 - 304 Essa Road
Barrie, Ontario
Welcome to an exceptional opportunity to own this beautifully designed, spacious 2 Br + 4Pc Bath condominium in one of Barries most sought-after and unique developments, Gallery Condominiums, where urban sophistication meets natural beauty and convenience. This exquisite unit offers modern finishes, open-concept living, and thoughtful design, delivering an unparalleled experience for todays discerning buyers. With over 1000 Sq/Ft of living space, this beautifully designed unit is located in the "Met" Building with an open concept layout, a spacious kitchen, and a private covered balcony for relaxing and barbecuing with outdoor comfort and privacy. The residence features stylish interiors with abundant natural light, high ceilings, and carefully chosen finishes that create an inviting atmosphere ideal for relaxation and entertaining. It boasts 9' ceilings, high-end laminate flooring, quartz counters, a stunning kitchen backsplash and stainless steel appliances. The complex includes access to an 11,000 sq/ft rooftop patio with stunning, unobstructed views of Barrie's skyline and Kempenfelt Bay. Adjacent to a 14-acre forested park with walking trails, bridges, and boardwalks, offering easy access to Highway 400, this complex is conveniently located near restaurants, shops, parks, and bars. It is a pet-friendly building where barbecues are allowed on balconies. Beyond its exceptional interiors and prime location, this property offers a lifestyle of ease and sophistication with close proximity to top schools, healthcare facilities, and cultural hubs, ensuring every need is met. Whether enjoying sweeping views from the rooftop patio or a leisurely stroll through the parkland, residents experience a living space that is both energizing and serene, making this condominium not just a home but a gateway to an extraordinary way of life. Elevate your lifestyle, meticulously crafted to perfection; really exceptional living. Live in style. (id:35762)
Times Realty Group Inc.
178 Tiffin Street
Barrie, Ontario
Free standing building on .5 acres with ample room for parking and secure gated outside storage. Former Union Hall, Meetings and Banquet Facility. Multiple offices, 4 washrooms and ample interior storage space. Excellent location to operate Your business. Excellent space for showroom or create more offices. Easy access to Hwy 400. Lease rate $6,500.00/month plus utilities, snow removal (id:35762)
Century 21 B.j. Roth Realty Ltd.
4 - 25 Saunders Road
Barrie, Ontario
1600 s.f. Industrial Condo Unit With Mezzanine of 220 s.f. Washroom And Drive In Door. Sprinkler System. Unit Heater In Warehouse. 600 Volts With A Step Down Transformer. Three Phase Power. TMI included. Tenant pays utilities. $100/mo annual escalations. (id:35762)
Ed Lowe Limited
533 Victoria Pk Avenue
Toronto, Ontario
Welcome To 533 Victoria Park Ave, A Charming Semi-Detached Gem! The Open-Concept Main Floor Welcomes You With Spacious Living And Dining Areas That Flow Effortlessly Into A Large Kitchen Featuring A Stylish Peninsula With Seating, Stainless Steel Appliances, And A Walk-Out To A Private Rear Deck. Enjoy The Added Convenience Of Main Floor Laundry, Making Daily Routines A Breeze. Upstairs, The Primary Bedroom Impresses With Its Generous Size, Ample Closet Space, And A Striking Skylight That Fills The Room With Natural Light. The Second Bedroom Is Equally Inviting, Offering A Spacious Layout, A Large Window, And Beautiful Hardwood Flooring. The Fully Finished Basement Presents Incredible Potential For Both Investors And Families Alike, Boasting A Separate Entrance, A Complete Kitchen, A 4-Piece Bathroom, A Laundry Area, And A Comfortable Bedroom Perfect For An In-Law Suite Or Rental Opportunity. This Stunning Property Backs Onto A Laneway, Offering The Rare Possibility To Build A Large Laneway House, Maximizing Value And Living Space. Situated In A Prime Location, You're Just Steps From TTC And Victoria Park Station, Shopping, Dining, And Excellent Schools. Don't Miss This Exceptional Opportunity! **EXTRAS** With A Large 25 x 140 Ft Lot, Property Has Lots Of Future Potential For A Large Extension, Laneway House or Other Development! (id:35762)
Royal LePage Signature Realty
2501 - 30 Herons Hill Way
Toronto, Ontario
*Rare Opportunity* Large Corner Unit with Breathtaking, Unobstructed Views in a Highly Desirable Henry Farm area. Featuring Modern Finishes and a Spacious Open-Concept Layout, This Home Offers the Perfect Combination of Style and Convenience. Enjoy Top-Tier Amenities, Including a Gym, Pool, and Guest Suites, All Just Moments Away from Public Transit, Shopping, Fairview Mall, T & T Supermarket, and amazing Restaurants. An Ideal Investment for First-Time Homebuyers, Young Professionals, and Investors. Don't miss this opportunity! (id:35762)
Timsold Realty Inc.
39 Greenwood Crescent
Brampton, Ontario
Welcome to this beautifully renovated 3 bedroom home! The bright and open concept main floor has a gorgeous kitchen with stainless steel appliances, gleaming tiles & quartz countertops, a spacious pantry and ensuite laundry. The primary bedroom has a separate sitting area perfect for a home office or TV room. Lots of outdoor space to enjoy. Double Private Driveway. Note: *Commencement of lease is June 1st.* (id:35762)
Converge Realty Inc.
1109 - 335 Driftwood Avenue
Toronto, Ontario
This well-maintained 2-bedroom, 1-bathroom condo is a great choice for first-time buyers seeking an affordable option to enter the market. Located in a 12-storey mid-rise building, this 900+ sqft unit offers various upgrades including a fully renovated 2024 kitchen with luxury finishes, updated flooring, and a refreshed bathroom. The windows and balcony doors will be upgraded by condo management in August 2025. There's also plenty of storage space ensuite! You can enjoy your morning tea or coffee with an abundance of natural light and unobstructed views of the parkland and ravine. Situated in a prime location, you'll be just steps away from the TTC, the upcoming Finch LRT, and a short commute to York University. Enjoy easy access to nearby shopping malls, grocery stores, and a variety of restaurants. Book a showing to check it out and appreciate the space yourself! (id:35762)
Get Sold Realty Inc.
96 - 300 Atkinson Avenue
Vaughan, Ontario
Corner Unit!!! So It's Larger!!! 2364 Sq. Ft. Interior plus 363 Sq. Ft. Rooftop Terrace. Assignment Sale! Experience Luxury Living at Rose Park Towns in Thornhill! This stunning 3-Bedroom + 2 Den + 3 Bath townhouse offers a spacious open-concept layout with sunlit interiors, creating an inviting and elegant ambiance. The gourmet chefs kitchen is designed for style and functionality, featuring a central island, Extended upper Cabinet and quartz countertops. The versatile dens are perfect for home office, study, or playroom. Stainless Steel Bosch Kitchen Appliance Package including Fridge, Range and Dishwasher. Step outside to a spacious 363 sq. ft. Rooftop Terrace, ideal for al fresco dining and relaxation. The home also includes 2-car underground parking with direct access from the finished basement for added convenience.Located just minutes from Promenade Mall, top-tier schools, and a wealth of amenities, this home offers effortless access to Highway 7, 407, GO Train, and TTC, making commuting seamless. Discover the perfect blend of classic charm and modern elegance in the heart of Thornhill! (id:35762)
Home Standards Brickstone Realty












