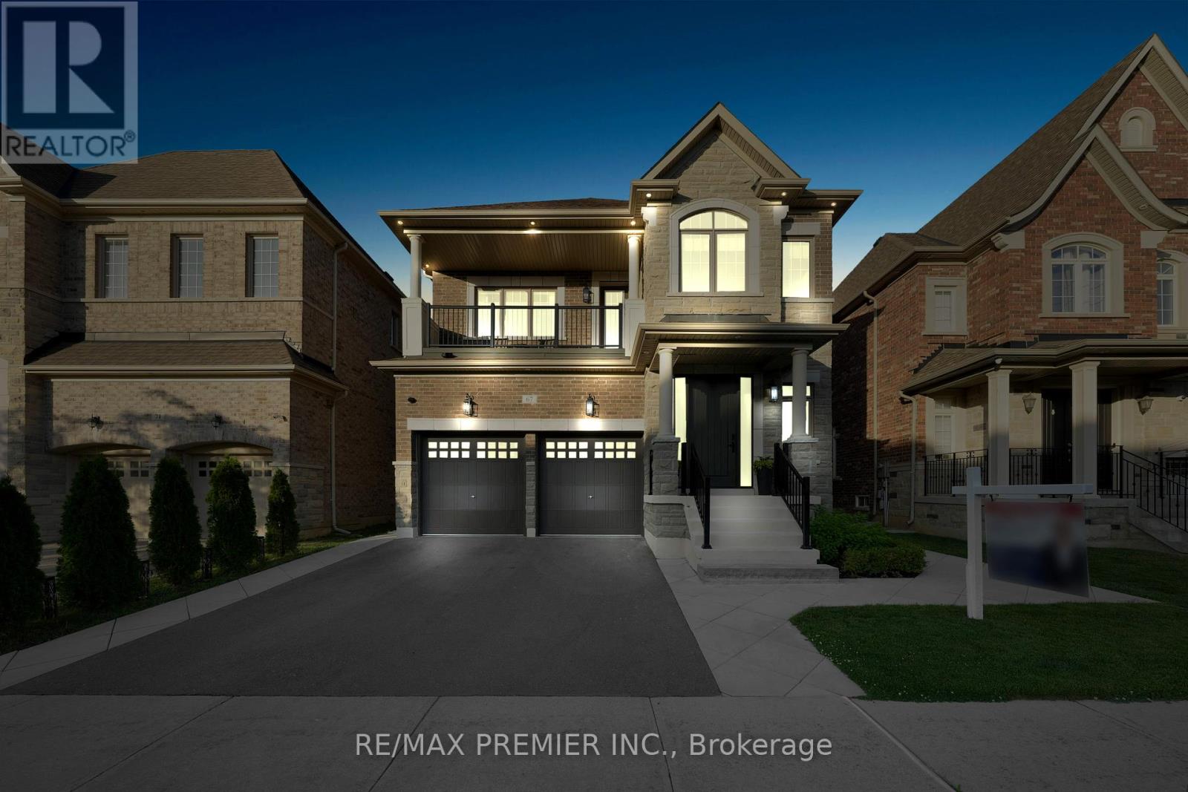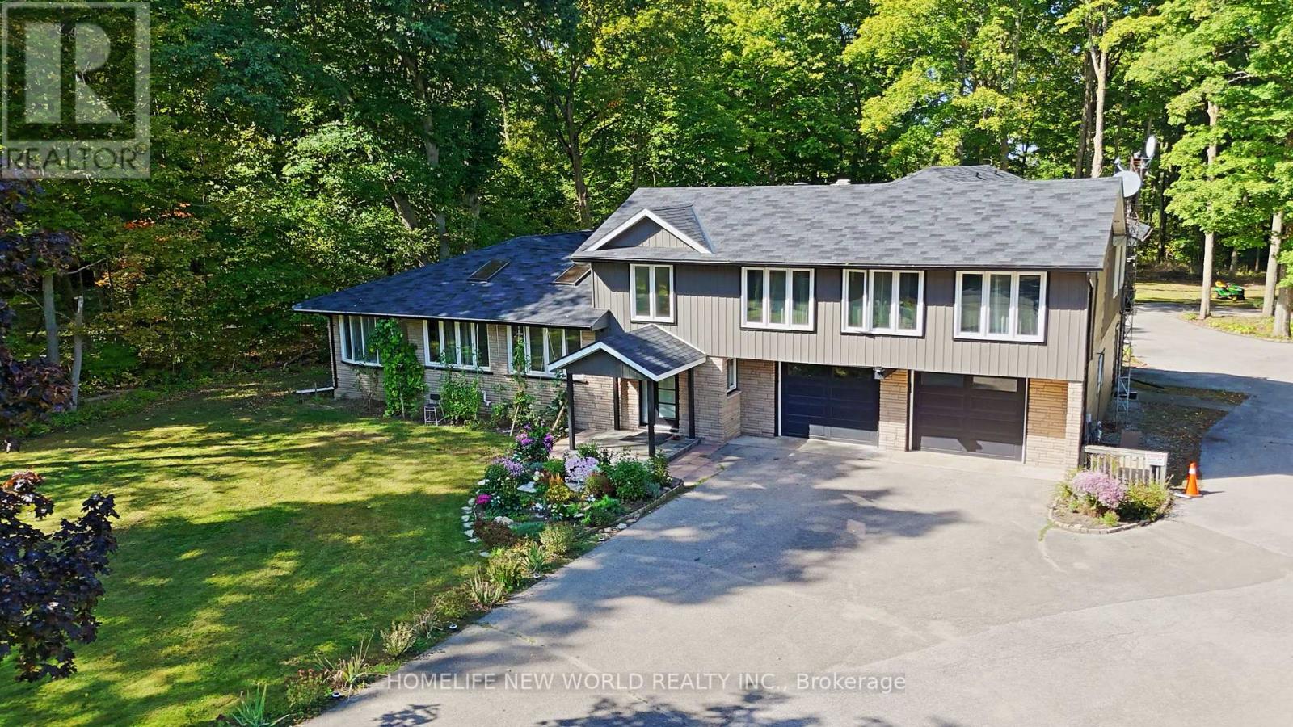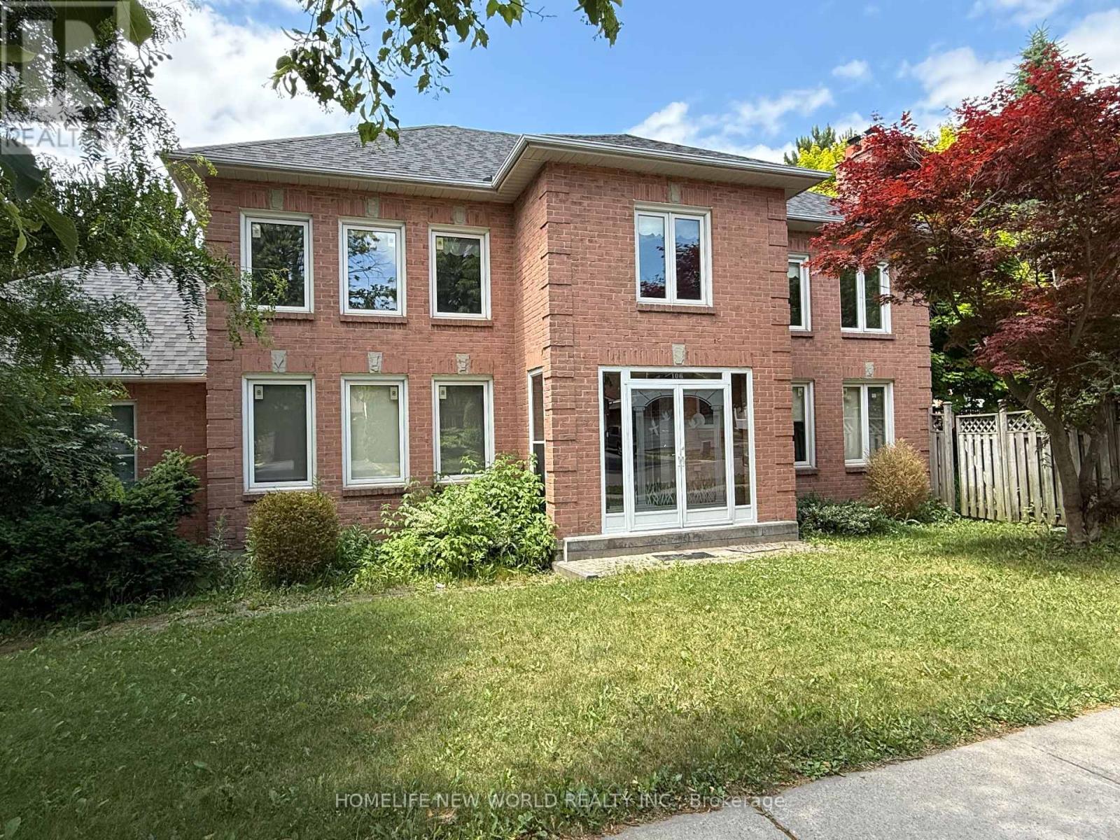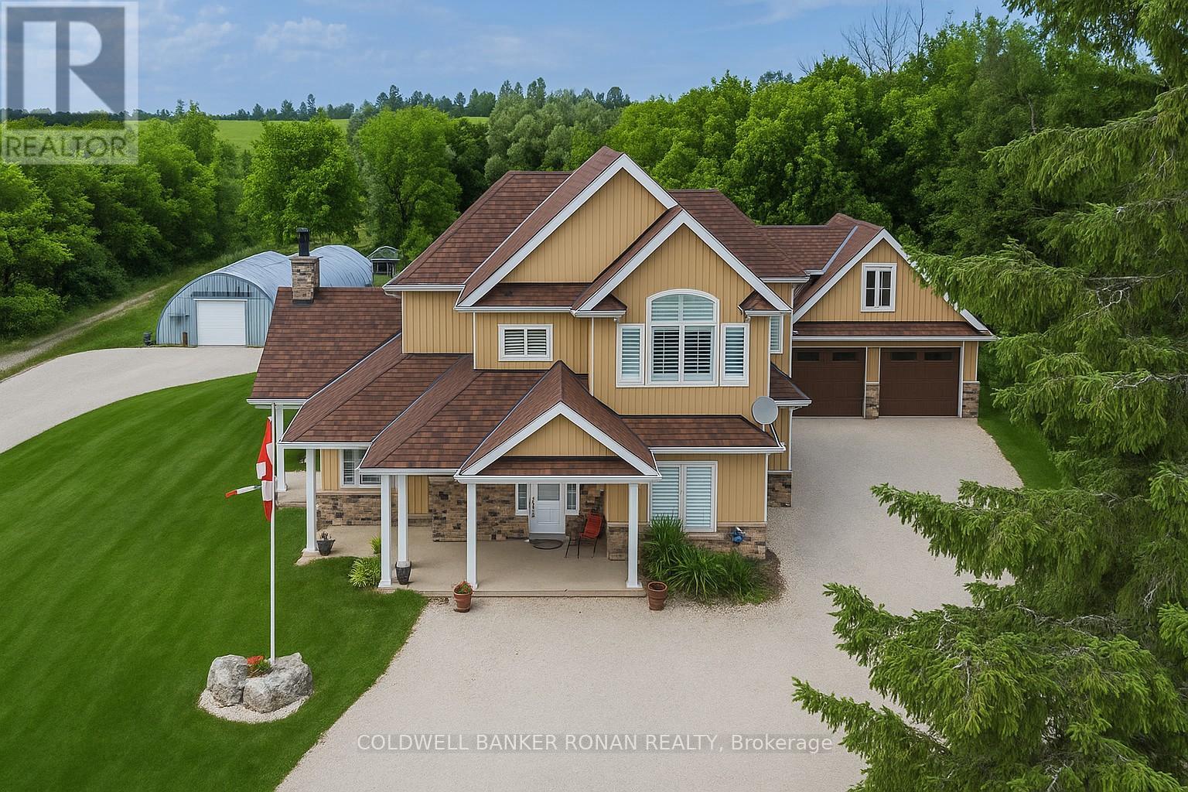67 Garyscholl Road
Vaughan, Ontario
Welcome to this stunning 5-bedroom, 4-bathroom executive home in Cold Creek Estates, perfectly situated on a premium lot backing directly onto Chatfield District Park offering privacy, open views, and no rear neighbours. The stone and brick exterior is accented by soffit lighting and a fully landscaped yard featuring interlock pathways, mature low-maintenance gardens with full irrigation, built-in BBQ with stone cabinetry and beverage fridge perfect for outdoor entertaining.Step inside to discover luxury finishes throughout, including 10-ft ceilings on the main floor and 9-ft on the second, hardwood flooring, pot lights, upgraded designer light fixtures, and a built-in Sonos surround sound system on the main level. Custom wall paneling, crown moulding, and a coffered waffle ceiling in the living room elevate the homes aesthetic.The upgraded Level 2 kitchen is a chefs dream with all Thermador appliances including a 6-burner gas stove, quartzite waterfall island with built-in electrical and vac pan, integrated bins for recycling, and spices large pantry, servery with beverage fridge. Mostly Walk-in closets with organizers, built-in bookcases in the office and family room, and a spacious upper-level laundry with custom cabinetry and quartz counters offer convenience and elegance.The primary retreat features a spa-like 6-pc ensuite and walk-in closet. Jack-and-Jill bathrooms connect the secondary bedrooms for easy family living. A separate side entrance with service stairs provides potential for a future in-law suite or income property. The double-car garage includes built-in organizers, tire racks, and ceiling-mounted storage.This home is the complete package thoughtful design, luxury upgrades, and a location that cant be beat. (id:35762)
RE/MAX Premier Inc.
20 James Joyce Drive
Markham, Ontario
Welcome to 20 James Joyce Drive, a stunning detached home offering the perfect blend of comfort, style, and functionality in one of the areas most desirable family-friendly neighbourhoods. With 4+1 bedrooms, 4 bathrooms, and over 2,000 square feet of finished living space, this home has been thoughtfully designed to meet the needs of modern living. The main floor boasts 9-foot ceilings, pot lights, and hardwood flooring throughout. The spacious living and dining areas feature large windows that flood the space with natural light. The cozy family room with a fireplace overlooks the backyard, creating the perfect space to relax or entertain. The updated kitchen is equipped with stainless steel appliances, granite countertops, and a breakfast area with walkout to the yard. Upstairs, you'll find four generously sized bedrooms, including a primary suite with a walk-in closet and a luxurious 5-piece ensuite. The finished basement adds valuable living space with a large rec room, a 5th bedroom with a large window, a modern 3-piece bath with glass shower, and a separate laundry room. The backyard is your own private summer oasiscomplete with a hot tub, gazebo, umbrella, and BBQideal for outdoor gatherings, relaxing evenings, or weekend BBQs with friends. Parking for three cars with a single garage and double-wide driveway. Close to top-rated schools, community centres, and transit. This move-in ready home has it all! (id:35762)
Exp Realty
4926 Cherry Street
Whitchurch-Stouffville, Ontario
Three reason to make this property your next home: 1. Life style--enjoy the perfect balance of nature and convenience. This stunning 5-acre oasis property offers a tranquil country setting just minutes from the city, combining peaceful and luxury living with urban convenience. The outside open space features a beautiful garden and private walking trail for gatherings gardening, or simply relaxing.2. Convenient location--This property conveniently located between Stouffville and Newmarket offering easy access to Upper canada Mall, Costco, Food Basics and No Frill, diverse dining and fitness.There are many local walking trails close by. 3. Fully renovated-- recently upgraded with over $300,000 in high-quality renovations. including installed ductwork, two furnaces, and two air conditioning. The two main kitchens are both equipped with a large 4x8' center island, enhancing the open-concept design. The wood cathedral ceilings add a touch of elegance to the modern interior finish.those finishs making this oasis both luxurious and functional. This spacious home features 5 bedrooms and 5 washrooms making it perfect for families or multi-generational living. with a side entrance, the layout allows for easy separation into two units, offering flexiblity to live in one and rent out the other, making it ideal for both personal use and investment potential.The property is perfect for those seeking a move-in-ready home. (id:35762)
Homelife New World Realty Inc.
106 Morrison Crescent
Markham, Ontario
Rarely offered 4+2 Detached home On A Premium corner Lot with a very bright, spacious layout and a sun-filled, south-east facing In This Prestigious Buttonville Community! Newly painted from top to bottom. Entire Roof Shingles Replaced in 2023, Huge Walk-In Closet In Master Bedroom, Top-Ranked School Zone: Unionville High School & Walk To Buttonville PS . Convenient & Highly Demanded Location In The Core Of Markham! Minus To Hwy 404, Hwy 7 & Hwy 407, T & T Supermarket, Restaurants, Parks. (id:35762)
Homelife New World Realty Inc.
6298 4th Line
New Tecumseth, Ontario
Experience the best of country living just minutes from town! Set on a picturesque 2-acre lot, this custom-built two-storey home (2020) combines a functional layout with tasteful, modern finishes. Featuring 3 bedrooms and 3 bathrooms, the home is thoughtfully designed for comfort and everyday living. Enjoy peaceful outdoor living on the expansive back patio, complete with a covered seating area and wood-burning fireplace ideal for relaxing or entertaining year-round. The beautifully maintained property is surrounded by mature greenery, offering a tranquil and private setting. A 25' x 60' Quonset hut with a newly poured concrete floor provides excellent storage for tools, equipment, or recreational vehicles. The oversized detached two-car garage includes a spacious loft, offering even more storage or potential workspace. Located just a short walk or drive to the shops, schools, and amenities of Tottenham this property offers the perfect blend of rural charm and urban convenience. (id:35762)
Coldwell Banker Ronan Realty
902 - 81 Townsgate Drive
Vaughan, Ontario
Welcome to this Beautifully Maintained 2-Bedroom Condo in the Highly Sought-After Park Terrace Complex by Menkes, Ideally Situated in the Heart of Thornhill. This bright and spacious unit features a desirable west-facing exposure with clear, unobstructed views of mature trees, the outdoor swimming pool, and tennis court, offering a peaceful and private living experience. The thoughtfully designed split-bedroom layout is perfect for families or shared living arrangements, providing both comfort and privacy. The open-concept living and dining area is filled with natural light thanks to large, expansive windows that stretch across the unit. Recent interior upgrades include modern kitchen and bathroom countertops, as well as sleek, updated interior doors, enhancing the contemporary appeal of the space. The generously sized primary bedroom offers a quiet retreat, ideal for rest and relaxation. Located just minutes from Steeles Avenue and the convenience of Finch Subway Station, this condo is within walking distance to public transit, shopping centers, top-rated schools, restaurants, and synagogues, making it perfect for those seeking a vibrant and connected lifestyle. All utilities, including high-speed internet, are included in the maintenance fees, adding exceptional value. Residents enjoy access to a wide range of amenities such as an Outdoor Pool, Tennis Court, Gym, Sauna, Party Room, Visitor parking, and a 24/7 Security Gatehouse. Don't Miss the Opportunity to Own this Beautifully Updated Condo in one of Thornhill's Most Desirable Communities. (id:35762)
Right At Home Realty
26 De La Roche Drive
Vaughan, Ontario
Luxury Townhome in Prestigious Vellore Woods! This stunning 3+1 bedroom, 4-bathroom townhome offers approximately 2,000 sq. ft. of thoughtfully designed living space, perfect for modern family living and entertaining. Enjoy the convenience of a double car garage and the elegance of upgraded glass railings that enhance the homes contemporary appeal. The ground level features a bright and versatile den or home office with large windows, a private powder room, and a closet-ideal for guests or multigenerational living. Youll also find a full laundry room with a utility sink and double closet, plus direct garage access. Upstairs, the open-concept main floor impresses with a chef-inspired kitchen boasting an oversized island, breakfast bar, and stainless steel appliances. The spacious dining area flows seamlessly into the living room, which walks out to a private balcony perfect for outdoor relaxation. Retreat to the luxurious primary suite with a walk-in closet and a spa-like 5-piece ensuite. Two additional bedrooms and well-appointed baths complete the upper level.Located in the highly sought-after Vellore Woods community, surrounded by lush green spaces and scenic trails. Minutes from Vaughan Mills Shopping Centre, fine dining, top-rated schools, and with quick access to Hwy 400. Unfinished basement offers excellent storage and future customization potential. (id:35762)
Keller Williams Referred Urban Realty
124 Alexander Road
Newmarket, Ontario
Updated sidesplit in the heart of Downtown Newmarket. This beautifully renovated home features a stunning open-concept kitchen with large granite centre island, pot lighting and stainless steel appliances. Upper level boasts 3 generous sized bedrooms, wood flooring and an updated 4 piece bathroom. Enjoy indoor-outdoor living with large deck (featuring a privacy wall) accessible from the kitchen and dining area. The finished lower level offers a bright and spacious family/recreation room with warm gas fireplace. Additional highlights include a large two-car garage and a prime location just steps from Historic Downtown Newmarket, Fairy Lake, top-rated schools, parks, transit, the GO Train, Southlake Hospital, shopping, restaurants and all of Newmarket's rapidly expanding amenities. (id:35762)
RE/MAX Hallmark York Group Realty Ltd.
115 Darren Hill Trail
Markham, Ontario
Wow! Rare To Find Many Many Upgraded 6 parking large detached Home with premium & Ravine lot in Markham prestigious Greensborough community. Clear View with pond, So Bright and no occlusion at 3 sides of the property with professional Upper level New Magic windows. The main floor features 9-ft ceilings and hardwood flooring throughout on Main and 2nd floors. Both Family Room and Living Room have double side windows let them really bright. Large Breakfast Area with Expensive Magic Sliding Doors let you walk out to the beautiful garden with professional interlocking. Huge Primary Bedroom with Ensuite Brand New renovated master bathroom and custom built in closet Walk In large Closet. Double Master Bedrooms, 2 Ensuite Bedrooms and Open Concept office is suitable for big family. All Bedrooms have double large windows. The open-concept finished basement with a huge spacious recreation room, A lot of above ground windows, so nice fireplace, a wet bar, an additional bedroom, and a 3-piece washroom and so bid storage space, making it perfect for entertaining or extended family living. Short Walk To GO train station. Near top-rated schools, Plaza, restaurants, Community Centre and Parks. You will Not be Disappointed. Must see. (id:35762)
Homecomfort Realty Inc.
131 Mainprize Crescent
East Gwillimbury, Ontario
Welcome to this beautifully maintained 3 b/r 3 bath raised bungalow nestled on a peaceful crescent in Mount Albert. An inviting open-concept layout seamlessly connects the kitchen to the bright living and dining areas, perfect for family gatherings or entertaining. Enjoy indoor-outdoor living with a gorgeous back deck and a spacious fully fenced backyard-ideal for summer BBQs, morning coffee, or kid and pet friendly fun. The extra lower-level room provides versatile space: home office, guest suite, hobby room, plenty of storage, or easy conversion to a couple of full bedrooms if desired. Located in a family-friendly neighbourhood just steps from parks, schools, the library, and only 14 minutes from Hwy 404, it's the ideal blend of comfort and convenience for a new place to call home. (id:35762)
Royal LePage Rcr Realty
2616 - 275 Village Green Square
Toronto, Ontario
Luxury Building, Tridel Built 5yrs Condo, 2 Bedrooms + Den With Built-In Cabinets + 2 Lockers (Good For Downsizing) 2 Full Bath + 1 Parking, Corner Unit. Split Bedroom Unit Layout, Modern Kitchen W/Stone Countertop & Island Table, Laminate Floor Throughout, Mins Walk To Ttc Stop, Close To Hwy 401, Great Amenities: Party Room, Guest Room, Steam Room, Billiard, Fitness, Studio, Lots Of Visitors Parking. Internet Included In The Maintenance Fee. (id:35762)
Century 21 Innovative Realty Inc.
2097 Scottscraig Drive
Oshawa, Ontario
Welcome to 2097 Scottscraig Drive - proudly owned and meticulously maintained by its original owner, this move-in-ready home is nestled in Oshawa s highly sought-after Kedron neighbourhood. The updated kitchen showcases sleek quartz countertops, while the primary bedroom features a spa-like walk-in shower. The finished basement is ideal for entertaining, complete with a bar, sauna, and rough-ins for both a fireplace and additional shower. Additional highlights include a central vacuum system, organized all-in-one-place wiring, and an insulated garage with a new door. Set in a family-friendly community near top-rated schools, parks, and commuter routes, this home offers the perfect blend of comfort and functionality. (id:35762)
Exp Realty












