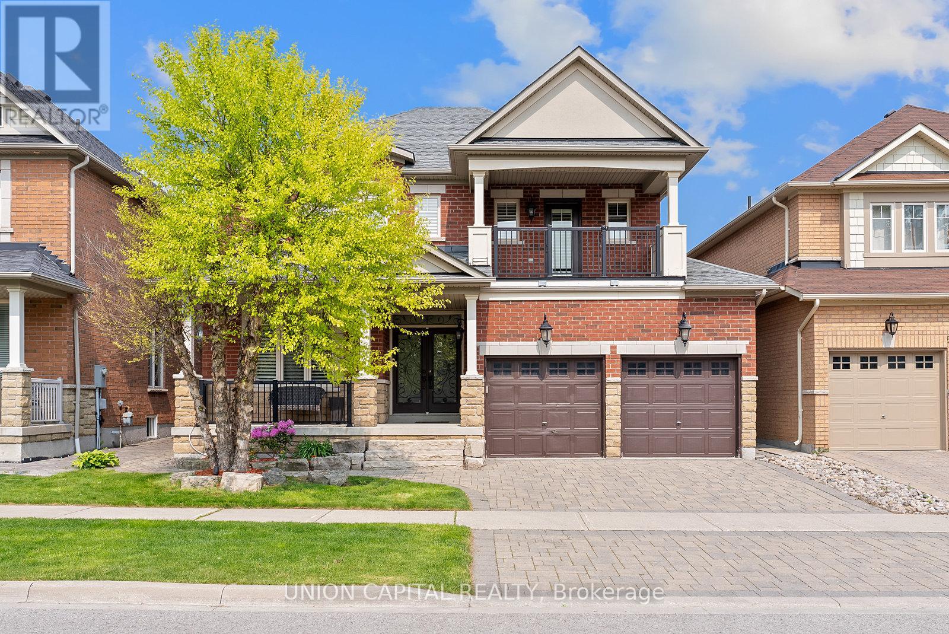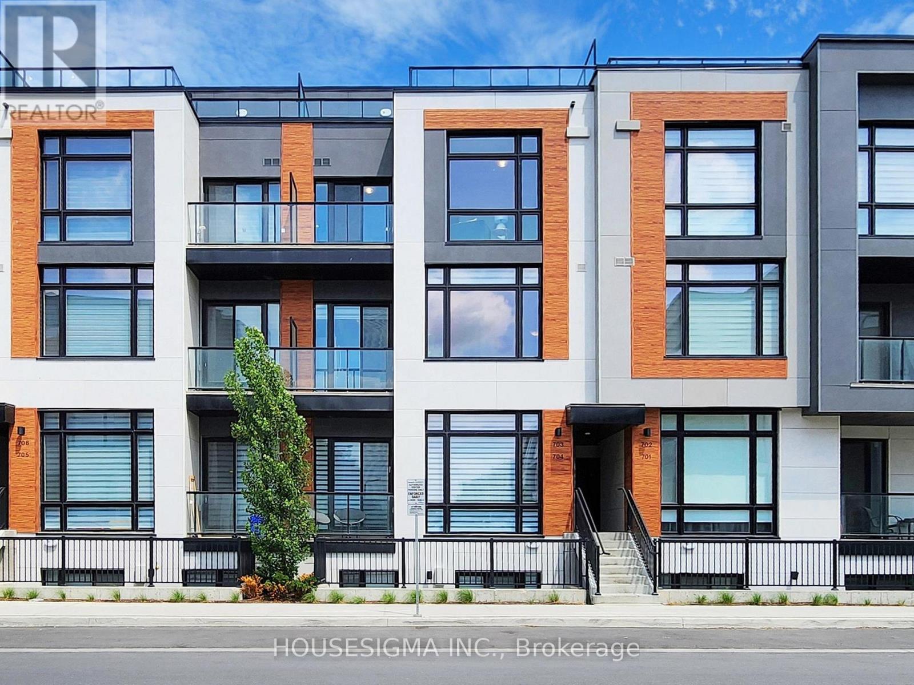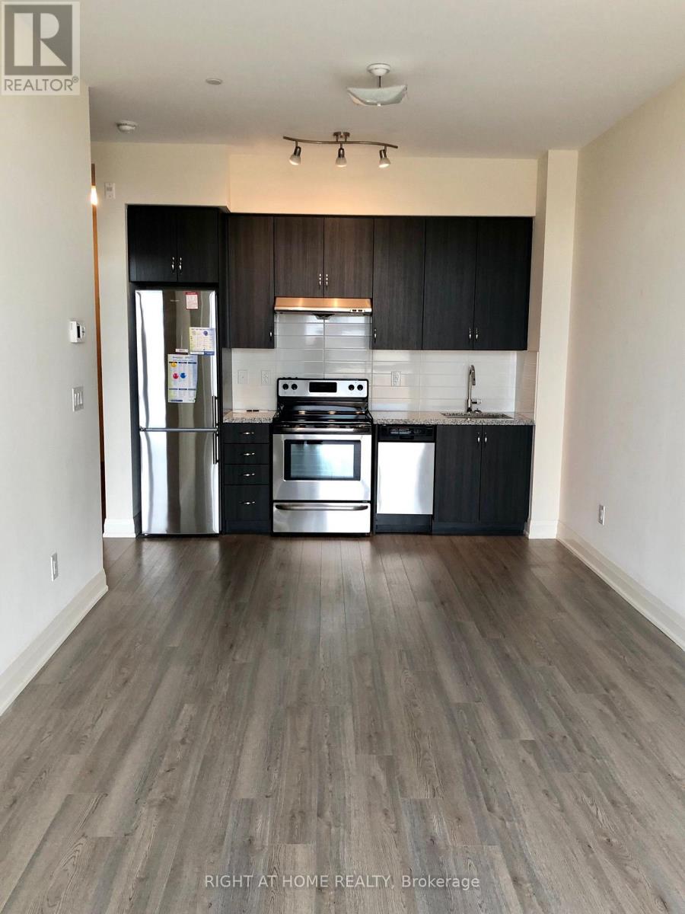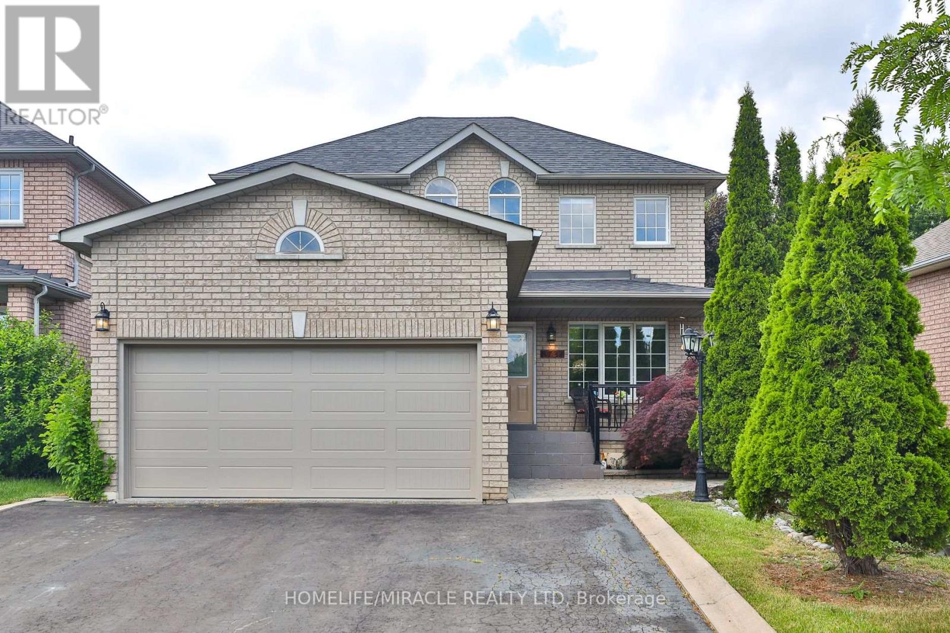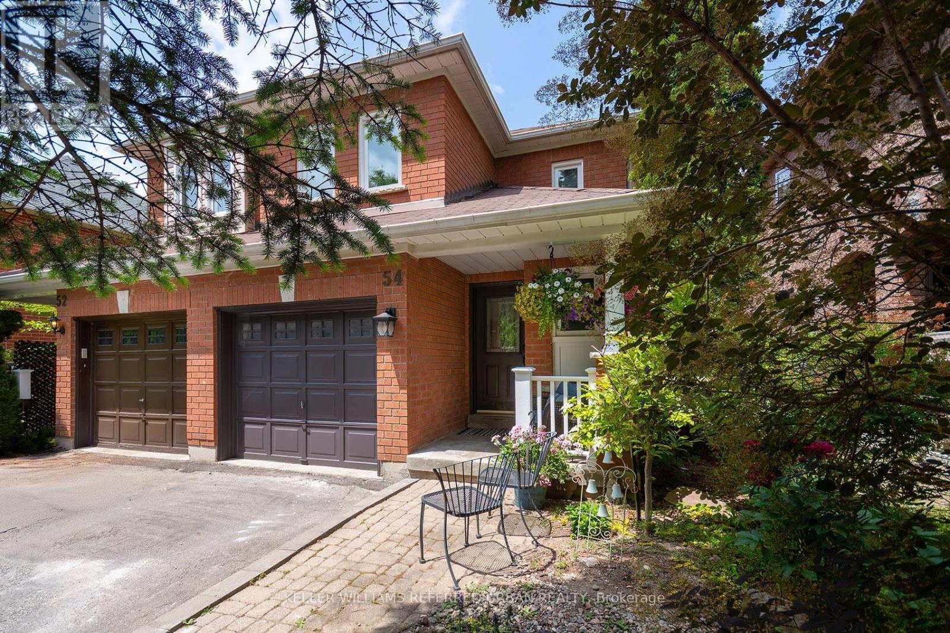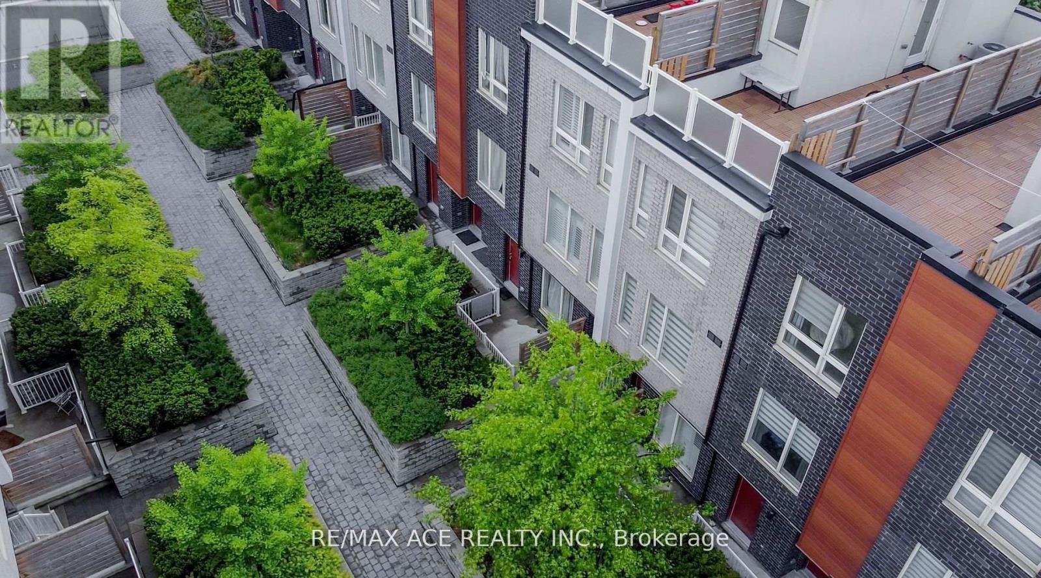57 Routledge Drive
Richmond Hill, Ontario
Experience unparalleled craftsmanship and luxury in this stunning two-storey Exceptional Executive Home, featuring 4 spacious bedrooms and 4 bathrooms, perfectly positioned on a rarely offered ultra-premium ravine lot backing onto hundreds of acres of protected greenspace. Designed with meticulous attention to detail, this fully upgraded executive residence boasts custom millwork, elegant Creme Marfil marble, Wolf & Viking appliances, built-in fridge/freezer, California shutters and pot lights throughout and more. The chefs kitchen flows seamlessly into a professionally finished basement complete with a wine cellar ideal for refined entertaining. Step outside to your private outdoor oasis, featuring a tranquil waterfall, inlay patio lighting, and automated sprinkler system perfect for hosting, relaxing, and creating lasting memories. Extras: Sprinkler system, custom patio lighting, professionally landscaped grounds .A true turnkey opportunity for the discerning buyer. Be sure to view the virtual tour. Full features attached. (id:35762)
Union Capital Realty
8137 4th Line
Essa, Ontario
66-Acre Riverside Property Endless Potential for Your Dream Home.Nestled along the serene and picturesque Nottawasaga River, this expansive 66-acre property offers a rare opportunity to create something truly spectacular. Whether you're seeking a tranquil retreat or a grand vision, the possibilities are endless.The current home on the property is in need of renovation, providing you with a blank canvas to design your perfect living space. Being sold "as is," this home offers a unique chance for those with vision to transform it into a personalized sanctuary.Key Features:66 acres of peaceful, unspoiled land, perfect for farming, recreation, or development.Riverside frontage along the Nottawasaga River to enjoy breathtaking views and direct access to nature.Tranquil and private setting ideal for relaxation or outdoor pursuits.Amazing potential to create a truly remarkable custom home or retreat.This is an exceptional opportunity to invest in a once-in-a-lifetime property in a quiet, natural setting. Don't miss your chance to turn your dreams into reality! Please do not walk the property without an appointment. (id:35762)
Right At Home Realty
158 Walton Drive
Aurora, Ontario
Welcome to 158 Walton nestled among the stately homes of Aurora Village, a peaceful & well-established community known for its charm and mature tree-lined streets. This beautifully updated 4-bedroom, 4-bathroom home offers the perfect blend of modern finishes & comfortable family living. Thoughtfully landscaped gardens & a canopy of mature tres create an inviting curb appeal. while inside, sun-filled open-concept spaces make everyday living both functional & stylish. A stunning skylight welcomes you, flooding the home with natural light and creating a bright, airy space throughout. A separate living area provides the perfect spot to entertain, while the open-concept dining flows seamlessly into the heart of the home - the modern kitchen that features built-in applicances, a gas tove, double-door fridge and spacious island - ideal for a quick breakfast or weekend enternaing. A welcoming family area, complete with a wood burning fireplace & walkout to the backyard deck, sets the state for relaxed afternoons & casual barbecues. Added convenience comes with a main floor laundry & direct access to the garage makes daily routines effortless. Walk up to 4 generously sized bedrooms, including a warm & inviting primary suite complete with a 4-piece ensuite, walk-in closet, and an additional closet for extra storage. The other 3 bedrooms provide plenty of space for children or young adults, each filled with natural light and thoughtfully designed for comfort. The 2nd full bath on this level adds everyday convenience for busy, growing families. Abundant windows throughout, along with a skylight, fills the home with even more natural light - bringing brightness & warmth to your day. The basement features an open-concept layout that's an entertainer's dream, complete with a full bar & bar sink. It also includes an additional bedroom for visiting guests, a convenient 3-piece bath, and ample storage space. Guest will love relaxing & making memories in this inviting space! (id:35762)
Keller Williams Referred Urban Realty
208 - 396 Highway 7 E
Richmond Hill, Ontario
Luxury 1 Bedroom + Den Condo South Facing With Floor-to-Ceiling Windows. Large Den Can Be Used As 2nd Bedroom. 9' Ceiling Throughout. Bright Open Concept Layout With Spacious Living Area And Walkout To Large Balcony. Modern Kitchen With Upgraded Stylish Cabinetry, Quartz Counter-top, Back Splash, Double Sink and Stainless Steel Appliances. Sun-Filled Primary Bedroom With Large Window And Large Walk-in Closet. Located In High Demand Area With Easy Access To Hwy 404 & 407. Steps To York Transit, Viva, And Minutes To GO Station. Walking Distance To Restaurants, Shops, Supermarkets, Parks, And More.Building Amenities Include 24 Hr Concierge, Gym, Library, Party Room, Meeting Room, And Visitor Parking.1 Parking & 1 Locker Included. MUST SEE! (id:35762)
RE/MAX Excel Realty Ltd.
703 - 5 Steckley House Lane
Richmond Hill, Ontario
Experience Luxury Living in This Exquisite Boutique Townhome! Brand New 2 Bedrooms And 3 Bathrooms All Upgraded, Featuring Soaring 10 Ft Smooth Ceilings, A Gourmet Kitchen with Quartz Countertops, And A Private Rooftop Terrace, This Residence Offers the Perfect Blend of Style and Comfort with Designer Finishes and Spacious Layouts, Its an Ideal Retreat for Modern Living. 1,268 Sqft + 364 Sqft Outdoor Space with Outdoor Gas Line for BBQ Hookup, Prime Location Close to Richmond Green Park, Highway 404, GO Station, Schools, Library, Community Centre, Restaurants and More. Don't Miss Your Chance to Call It Home! (id:35762)
Housesigma Inc.
326 - 8763 Bayview Avenue
Richmond Hill, Ontario
Walking distance to Shopping, Grocery, entertainment. excellent condition One Bedroom + Den Condo with 1 Parking and One Locker. Bright and West facing balcony. Overlooking Shopping area, no obstructed view with Fridge, B/I Dishwasher Stove, washer / dryer. Public Transit right in front of building. Close to all Amenities. (id:35762)
Right At Home Realty
8734 Martin Grove Road
Vaughan, Ontario
Welcome to this beautifully maintained 4-bedroom home, perfectly situated in a highly sought-after central location with unbeatable access to major highways including HWY 7, 27, 427, 407, 400, 401, and 50 ideal for commuters and families alike. This spacious residence features a master bedroom with a luxurious ensuite and walk-in closet, complemented by 3.5 modern bathrooms throughout. The main floor impresses with a large entry foyer, elegant living and dining rooms, bright kitchen with stunning quartz countertops (2022), a cozy family room, a convenient bathroom, laundry room, and entry closets. The finished basement offers exceptional versatility with abundant storage closets, a large cantina, a full bathroom, and complete plumbing and electrical hookups for a kitchen and laundry area-perfect for an in-law suite or entertaining space. Step outside to enjoy the beautifully interlocked courtyard, a side walkway, and a private backyard patio, along with ample parking for five vehicles. Recent upgrades include a new roof (2021), new furnace (2023), new garage door (2023), vinyl windows, brand new light fixtures, zebra blinds throughout, and elegant wood shutters in the kitchen and family room. The entire home has been freshly painted and meticulously cared for by an elderly couple, making it move-in ready and exceptionally clean. Close to both Catholic and public elementary and high schools, this home offers the perfect blend of comfort, style, and convenience for families and professionals alike. Convenient transit options: YRT & TTC bus routes, direct TTC 46 to Kipling Subway, Vaughan Metropolitan Subway nearby, plus GO Transit Etobicoke north and new GO transit coming soon to Hwy 7/Kipling. Close to Cortellucci Vaughan Hospital & Etobicoke General Hospitals. Don't miss this rare opportunity to own a pristine home in a prime location! (id:35762)
Homelife/miracle Realty Ltd
54 Mugford Road
Aurora, Ontario
**WELCOME TO THAT HOME WHERE OPPORTUNITY AND AFFORDABILITY MEET** What a time to be a home buyer!! Whether looking for your first home or an income property, this is the place. Yes, it's cozy. And it's yours. Get into the market in one of the most in-demand neighbourhoods in Aurora. Open concept kitchen, living, dining. Updated kitchen cabinets, floors, counters; double sinks. Prep meals while hanging out with family and friends. Direct walk out to back deck and a private backyard. Upstairs offers 3 good sized rooms. Primary bedroom with walk in closet and semi-ensuite. Basement provides an additional 3 piece bath and finished rec room. Steps from the walking trails of the Aurora Arboretum. Walk to local shopping, dining, fitness, movies. Almost anything you need is within minutes from your front door. Convenient YRT transit route through the neighbourhood. Close to Aurora GO. A short distance to the 404! Walking distance to two well rated Elementary Schools (Northern Lights and St. Jerome.) Walk to St. Max Catholic High School. Walkable and a short distance from the brand new, opening September 2025 Dr. G. W. Williams High School. (id:35762)
Keller Williams Referred Urban Realty
97 Lorne Street
Brock, Ontario
Affordable Freehold Townhome in the Quaint Town of Sunderland!! Ideal Starter or Family Home. Well Maintained Home! Shows Extremely Well! Freshly Painted Thru-Out!! Good Size Foyer With 2 Pc and Entrance to Garage. Remodelled Kitchen With Pass Thru to Dining Rm. Living Rm Combined With Dining Rm With Walkout to Deck, Overlooking Yard and scenic view of the Beaver River!! Spacious 2nd Floor Landing, Large Master Bdrm With W/I Closet, Semi Ensuite and Window Seat Box, 2nd & 3rd Bdrms Good Size. Remodelled Main Bath. Finished Lower Level With R/I Bath, Walkout to Private Fenced Yard With Side Gate!!Great Family Neighbourhood! Within Walking Distance to School. Wonderful Community! Great Place to Raise a Family or just Enjoy Living! Close to Walking Trails!Small Town Living at its Best!! (id:35762)
RE/MAX All-Stars Realty Inc.
30 Fred Mclaren Boulevard
Markham, Ontario
High Demand Wismer Community. Very Quiet & Friendly Neighborhood. Well Maintained and Great Spacious & Bright Semi-Detached House with 3+1 Bedroom, 4 Bathrooms and One single Garage. Hardwood Floor Throughout The Main Floor. Kitchen With Breakfast Area Can Walk-Out To Back Yard. Upgraded Kitchen With Granite Counter Top, And S.S Appliances. Primary Bedroom With W/I Closet. Beautiful Finished Basement W/Recreation Area, One Bedroom and 3 PC Bathroom. Garage Door With Intelligent Opener And Remote. Close To Bus And Shops. Mins To Top Ranking Wismer P.S. And Bur Oak Secondary School, Parks & All Amenities. Large Living Space And Modern Amenities. This Home Is Perfect For Any Family Looking For Comfort Style. Must See! All photos are from previous listings when the property was vacant. (id:35762)
Master's Trust Realty Inc.
1402 - 255 Village Green Square
Toronto, Ontario
Look No Further! Welcome To The Award Winning Tridel Built Avani Condo Located At Kennedy & Hwy 401. This 790 Sqft 2 Bedroom 2 Bath Unit Features Floor To Ceiling Windows With Functional Layout. South East Corner Unit Offers Breathtaking View With Sufficient Sunlight Penetration And It Overlooks Metrogate Park With No Block At All! One Parking Included. Building Amenities Include 24hr Concierge, Gym, Yoga Studio, Party Room, Rooftop Garden And Much More. It's So Convenient Living In Such Prime Location, Just Steps From A Park And Bus Station. Minutes From Grocery Stores, Many Popular Restaurants, Banks And Major Highways, Making Daily Life Effortless. Extremely Well Maintained And Move-In Ready. This Is The Perfect Home Where Luxury Meets Everyday Comfort! (id:35762)
Jdl Realty Inc.
23 - 1365 Neilson Road
Toronto, Ontario
Experience the charm of condo living in this beautifully designed 2-bedroom, 2-bathStackedTownhome! The bright and airy open-concept design effortlessly merges the living, dining, and kitchen areas, all featuring elegant laminate flooring throughout. With both afront and back entrance, convenience is at your doorstep. Step outside through back door to your private terrace, the perfect spot to unwind during the summer months. The contemporary kitchen is equipped with sleek stainless steel appliances, while the spacious primary bedroom offers a luxurious 3-piece ensuite and a generous walk-in closet. Ideally located just steps from the TTC, grocery stores, restaurants, shopping, schools, and with easy access to the 401,this home is the perfect blend of comfort and convenience. This is a must-see, don't miss out on this incredible opportunity! (id:35762)
RE/MAX Ace Realty Inc.

