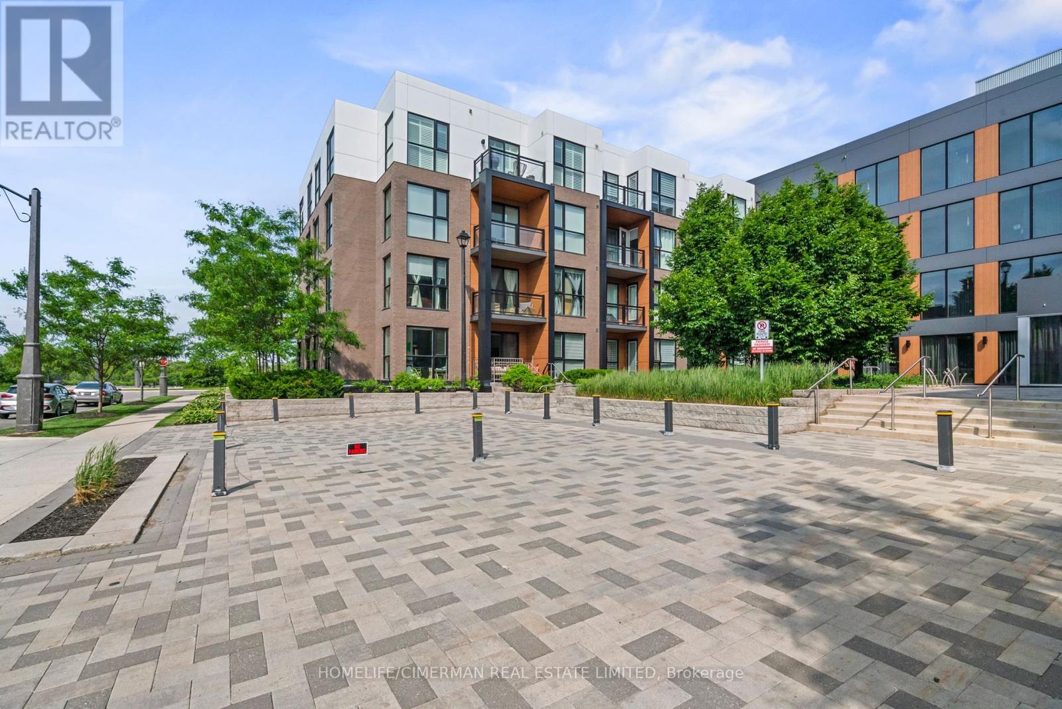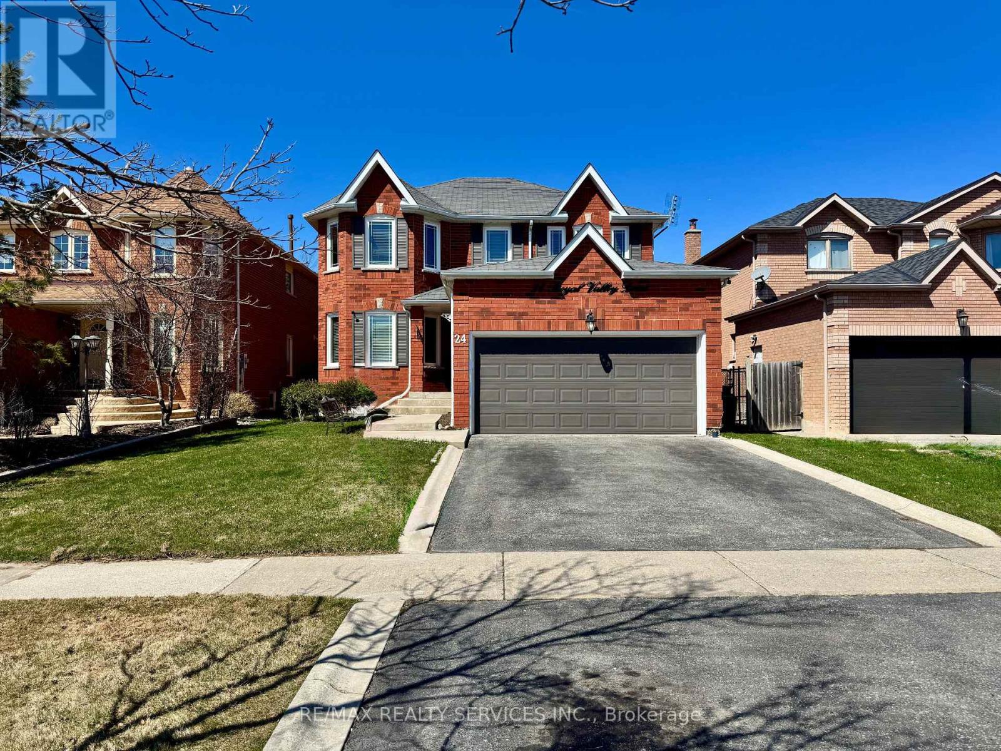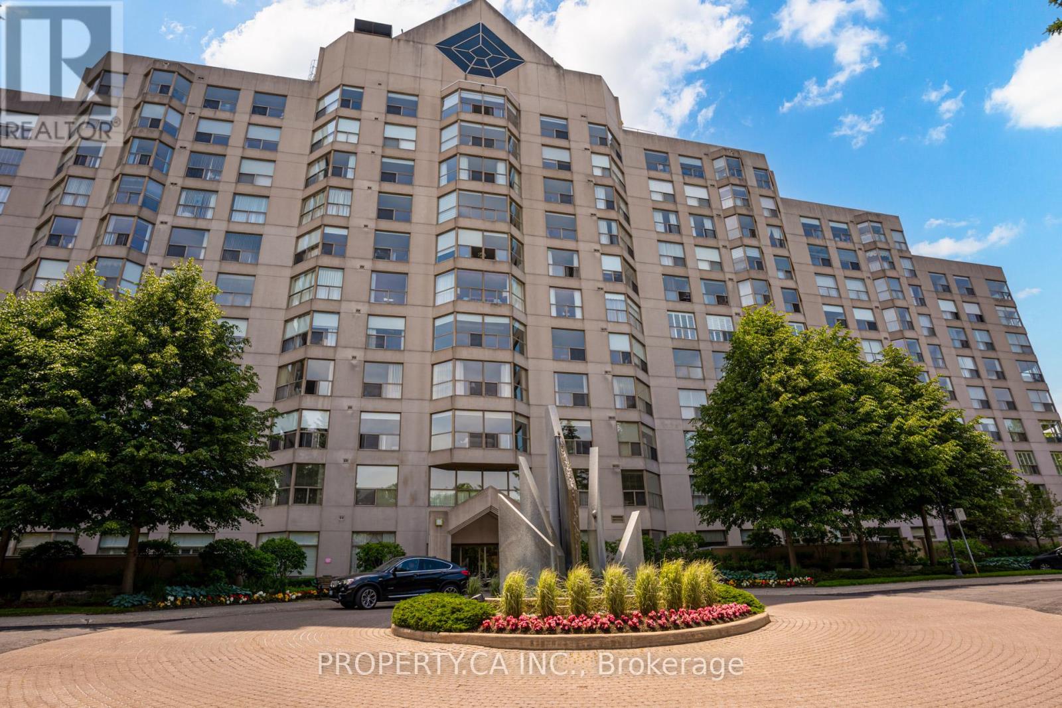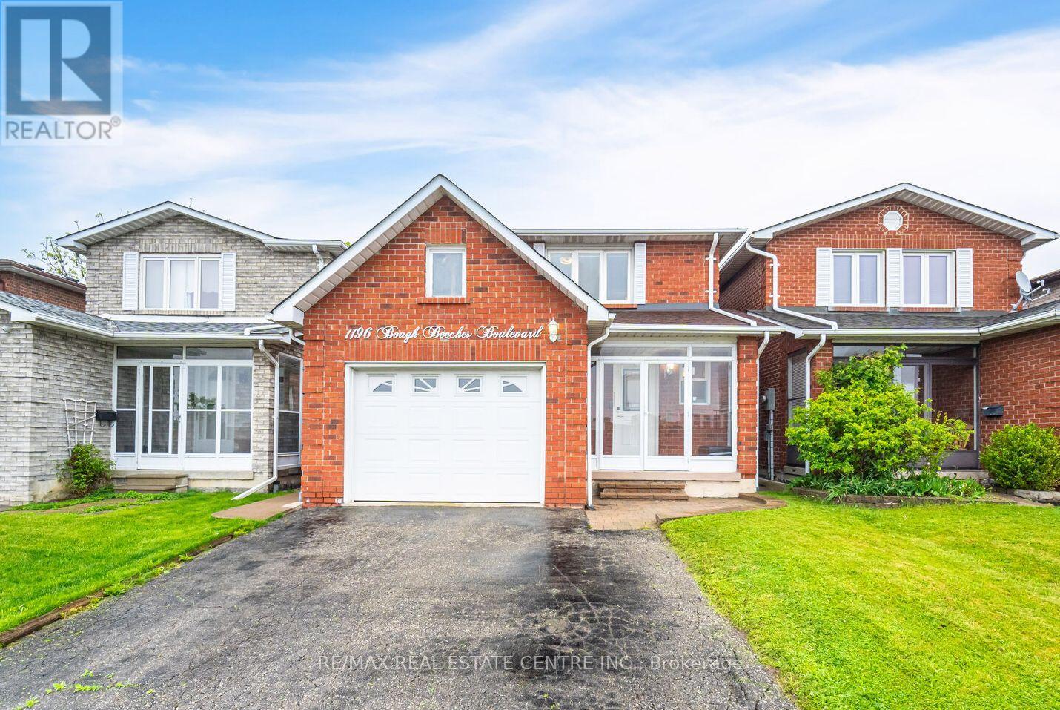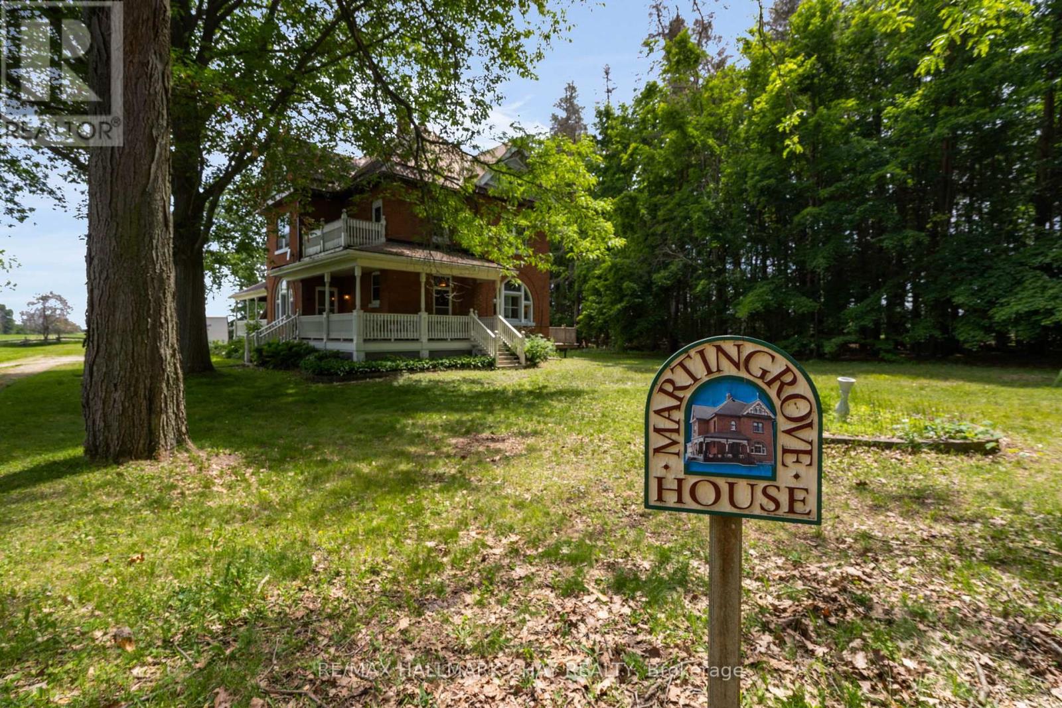225 Fowley Drive
Oakville, Ontario
Modern Executive 4 Bedroom Townhome Boasting 2653 SQFT Total. Property Features Highly Sought After Private Garden Backing Onto Greenspace Overlooking The Ravine & Walking Trails. Backyard Gets The Best Of Both Worlds: Sun Rise from The East, & Sun Sets In The Evening. Tons of Natural Lighting Throughout All Levels. Property Features Include: 9 Ft Ceilings, Natural Stone Countertops In The Kitchen & All Bathrooms, A Backyard Garden W/O & A Main Floor Deck Great For Summer BBQ's. Awaken Your Culinary Senses With A Modern & Spacious Kitchen With Ample Cabinetry, S/S Appliances & A Large Centre Island Complete With Breakfast Bar. Bonus 4th Bedroom On The Lower Floor Has A Full 4Pc Bath & Huge Rec Room, Potential To Convert Into An In-Law Suite. Closets On Every Level, And Additional Storage In The 1.5 Car Deep Garage. Lots Of Owner Upgrades: Designer Inspired LED 3K-6K Adjustable Lighting, New Fridge, New Dryer: Laundry Conveniently Located On Top Floor, Tankless Water Heater Owned (No Rental Fees). Builder Upgrade: Access To Garage From Foyer. Premium Lot. Top School District. This Is A Hidden Gem! Freehold Town, No Fees! (id:35762)
Royal LePage Your Community Realty
1 - 2344 Queensway Drive
Burlington, Ontario
Welcome to your newly renovated 2-bedroom, 1-bathroom apartment in the heart of Burlington! This modern unit offers a perfect blend of comfort and convenience, ideal for both professionals and small Location is everything, and this apartment delivers. Positioned in a friendly neighborhood, youre just a stone's throw away from Burlington's vibrant downtown. Here, you can explore a variety of shops, cafes, and restaurants. For outdoor enthusiasts, the nearby waterfront offers scenic views, walking trails, and parks.Transit is a breeze with easy access to Burlington GO Station, making commutes to Toronto or Hamilton quick and stress-free. Major highways are also within close proximity, ensuring that all of Ontario is within easy reach.This apartment is not just a place to live; it's a lifestyle. Experience the perfect mix of urban convenience and natural beauty in Burlington, where every day feels like a getaway. Don't miss out on making this delightful apartment your new home! (id:35762)
RE/MAX Aboutowne Realty Corp.
6 Grey Owl Run
Halton Hills, Ontario
Tucked Away On A Quiet Cul-De-Sac, This Meticulously Maintained & Updated 3-Bedroom, 3 Bathroom Freehold Townhome Is Being Offered For Sale For The First Time Ever! This Property Boasts A Walkout Basement That Leads To A Beautifully Landscaped Backyard, Your Private Oasis For Relaxing Or Entertaining. Inside, You'll Find An Open-Concept Main Floor Where The Dining Area Connects To A Large Balcony (2020), Perfect For Sipping Your Morning Coffee Or Enjoying Al Fresco Dinners In The Warmer Months. The Main Bathroom Was Tastefully Updated In 2023, And Major Upgrades, Including The Furnace, A/C, And Windows, Were Completed Within The Last Five Years, Offering Peace Of Mind For Years To Come. A Rare Opportunity In A Sought-After Neighbourhood, Don't Miss Your Chance To Call This Special Place Home. Convenient Walk Score To Downtown Georgetown, Trails, Parks, Hospital, Private & Public Schools. (id:35762)
Keller Williams Real Estate Associates
212 - 210 Sabina Drive
Oakville, Ontario
Spacious Corner Unit with Floor to Ceiling Windows. Bright, Beautiful, Upgraded 3 bedroom, 3 Bathroom Unit with 9 foot Smooth Ceilings, Walk Out to the Balcony Located In a High Demand Building. Features Include a GREAT Open Concept Layout with Stainless Steel Appliances including OTR Microwave, Island in Kitchen, Laminate Floors, Quartz Countertop, Primary Bedroom with 5 Piece ensuite, His/her Closets, Window Coverings, Parking and MORE! Amenities Include Exercise Room, Party/Meeting Room, Recreation Room, Visitor Parking. Close to Shopping, Highways, Restaurants and More. Unit has a Great Modern Feel and Loads of Positive Energy!*** (id:35762)
Homelife/cimerman Real Estate Limited
24 Royal Valley Drive
Caledon, Ontario
Two-storey, all-brick detached home in Caledons prestigious Valleywood neighbourhood offers coveted privacy, with a 142-foot-deep lot adorned with mature trees backing onto park. Absolutely immaculate lawns and landscaping offer a serene, park-like setting to relax after a long day and entertain your guests. Inside, the functional layout features separate formal living and dining rooms, a gorgeous, renovated kitchen with tons of convenient drawers for optimal storage options. Breakfast area overlooks a family room with a fireplace and has walk-out to patio. Four bedrooms upstairs include a massive primary bedroom with walk-in closet and a five-piece ensuite featuring separate shower and soaker tub. Three more bedrooms and an updated shared four-piece bathroom round out the second floor. The basement is finished and offers a fifth bedroom with a four-piece semi-ensuite, a separate rec room, gym, office and wine cellar! No carpet in this beautifully maintained home. New owned tankless water heater 2024, Roof 2009, Furnace 2010, Windows 2010. Walking distance to library, large park with playground, walking trails. Just off Highway 410 for easy commuting. Coveted Mayfield Secondary School district. (id:35762)
RE/MAX Realty Services Inc.
501 - 1700 The Collegeway
Mississauga, Ontario
Experience sophisticated living in the prestigious Canyon Springs, where serene nature meets modern elegance. Backing onto a tranquil ravine and surrounded by lush greenery, this beautifully renovated 2-bedroom + den suite offers a peaceful retreat with every comfort and convenience at your doorstep. Fully renovated from top to bottom in 2011, this meticulously maintained suite features hardwood flooring throughout, porcelain tiles in the hallway and bathrooms, and California shutters that complement the abundance of natural light. The eat-in kitchen boasts stainless steel appliances, abundant cabinetry, a pantry, and timeless design touches including brushed nickel hardware. The large primary bedroom includes a walk-in closet and a sleek ensuite bath, while the second bedroom is perfect for guests or flexible use. The full-size den offers endless possibilities for a home office, studio, or cozy reading nook. Both bathrooms are updated with quartz countertops and modern finishes, and ensuite laundry adds convenience. All utilities are included, plus Rogers cable and internet, offering true all-inclusive living. Canyon Springs is known for its exceptional amenities: Indoor pool, Hot tub, Fitness centre, Outdoor mini-putt, BBQ area, Party room, Billiards, Library, 24-hour concierge and ample visitor parking and attentive on-site management. Located minutes from scenic trails, parks, top-rated schools, shopping, dining, and public transit, this home offers more than just a place to live its a lifestyle. (id:35762)
Property.ca Inc.
1196 Bough Beeches Boulevard
Mississauga, Ontario
Welcome To 1196 Bough Beeches Blvd. This Spacious 3 Bed, 3 Bath Home, nestled in the family friendly neighbourhood known as Rockwood Village, has everything one is looking for in a home. Updated throughout, the main floor features a fabulous kitchen with stainless steel appliances, a Large L-Shaped Living dining room combination with hardwood floors, and walk-out to a fabulous backyard. The second floor features 3 good size bedrooms and a fully renovated spa inspired 3 pc bath. Finished rec, with wood burning fireplace, a stunning laundry room, and another 3 pc bath. Just steps away from great schools, parks, shopping Rockwood mall, walk-in clinic, library, the etobicoke creek trail system, HWY's 401/427/403, Mi-Way transit, along with DIXIE GO. This is truly the perfect home for a growing family, professional couple or retiree. (id:35762)
RE/MAX Real Estate Centre Inc.
4 - 2232 Bromsgrove Road
Mississauga, Ontario
Welcome to this beautifully appointed 3-bedroom, 3-bath townhome that effortlessly blends style, comfort, and function an exceptional opportunity for young professionals, couples, or individuals seeking their first home. Thoughtfully designed with an abundance of modern upgrades, this residence offers refined living in a vibrant, well-connected community. Soaring 9-foot ceilings and upgraded lighting throughout create an airy, inviting ambiance, the inviting living area features an electric fireplace with a shiplap surround, creating a cozy yet contemporary focal point, while custom California shutters throughout add timeless elegance and privacy. The open-concept kitchen is a true highlight, featuring sleek quartz countertops, an undermount sink, stylish backsplash, valance lighting, and stainless steel appliances perfect for everyday living and entertaining. The upgraded berber carpet leads to three well-sized bedrooms, including a spacious primary retreat with sleek barn door, dual closets, and a walk-out balcony. A beautifully upgraded ensuite complete with quartz-topped vanity, designer lighting, premium faucets, and a glass-enclosed stand-up shower. Every detail has been considered, including professionally painted to elevate daily living with a sense of understated luxury. A standout feature is the expansive rooftop terrace offering scenic views of the lake an ideal space for summer gatherings or quiet moments under the sky. This home also features two direct access underground parking spaces, one conveniently located just outside your door and a large private storage locker. Situated across from a park, walking distance to Clarkson GO, trendy restaurants, shops, and everyday conveniences, this home offers exceptional value, design, and location. A rare find for those seeking turnkey living with elevated style. (id:35762)
RE/MAX Escarpment Realty Inc.
4505 - 20 Shore Breeze Drive
Toronto, Ontario
Beautiful 1 Bedroom + Den Unit At Eau Du Soleil With Unobstructed Lake And Cn Tower Views. Approx 561 Sq Ft With 10Ft Smooth Ceilings & Miele Kitchen Appliances. 1 Parking & 1 Locker, Plus 1 Humidor & 1 Wine Locker And Exclusive Access To Lounge On Penthouse Level. Resort Style Amenities and State of the Art Fitness Facility including Saltwater Pool, Gym, Yoga & Pilates Studio, Guest Suites, Media Room, Party Room, Rooftop Patio With Cabanas And Bbqs. (id:35762)
Tfn Realty Inc.
15 - 325 West N Street
Orillia, Ontario
Welcome to 325 West Street North 15 A Bright And Charming Gem That Feels Like Home From The Moment You Walk In. A Well Maintained, Smart And Functional Layout. Front Entry And Direct Access Through The Garage. The Home Offers An Open Concept Living/Dining Room Layout W/Walk Out To A Deck And Partially Fenced In Backyard, Perfect For BBQs And Summer Fun. Includes 4 Well Sized Bedrooms. The Basement Features Fantastic In-Law Suite Potential Complete With A Cozy Reading Nook And Media Room. Ideally Located Minutes From Highway 11, Schools, Shops, Downtown, The Beach and Parks. Everything You Need Is Within Reach. Don't Miss Your Chance To Own This Warm And Inviting Home. **EXTRAS** Engineered Laminate Floors (2021) Stainless Steel Samsung Fridge, Stove and Dishwasher (2020) Built-in Microwave (2020) Insigna Washer & Dryer (2019), Shingles (2016) Hot Water Tank And Furnace Are Owned. Maintenance Fees Cover Grass Cutting, Snow Removal And Property Maintenance. (id:35762)
Keller Williams Referred Urban Realty
2957 3/4 Sunnidale Side Road
Clearview, Ontario
Luxury Living in New Lowell A One-of-a-Kind Estate on 2 Acres. Offering more than 5,000 finished square ft of living space this custom crafted bungaloft has been thoughtfully designed with family living and entertaining in mind. The main living space features cathedral ceilings, reclaimed hardwood floors, and expansive floor-to-ceiling windows that bathe the space in natural light. A stunning double-sided, see-through fireplace anchors the main living space.The gourmet kitchen is the heart of the home, featuring a striking epoxy-top island with seating, abundant cabinetry, and a built-in pantry. Perfect for hosting or day-to-day living, the open concept layout flows seamlessly into the living and dining areas.The spacious primary suite features a large walk-in closet as well as a 6-piece ensuite, including a freestanding tub and walk-in shower with dual shower heads. The main floor also includes three additional generously sized bedrooms, a Jack and Jill bath, a third full guest bathroom, and a large laundry/mudroom with access to the insulated, oversized double garage.Upstairs, the versatile loft space offers endless possibilitiesideal for a second family room, teen hangout, playroom, or home office.The fully finished basement adds over 2,000 square ft of additional living space and features a walk-up to the garage. Highlights include a custom walk-in wine cellar, gym area with built-ins, modern 3-piece bathroom, expansive recreation room, and a large flex roomcurrently used as an office, but easily converted to a sixth bedroom.The exterior is equally impressive with fantastic curb appeal, a paved driveway, and ample parking. The level, manicured lawn is kept lush by a 70-head in-ground sprinkler system, providing a beautiful backdrop for outdoor enjoyment.Dont miss the virtual tour link for additional photos, video, and floor plans. A full list of premium features is also available. This is luxury country living at its finest. (id:35762)
RE/MAX Hallmark Chay Realty
1407 Flos 8 Road W
Springwater, Ontario
Welcome to Martingrove! One of springwaters designated Heritage homes. The handcrafted details are stunning, this home will call you... Built in 1906 on a private 2.57 acre property surrounded by mature trees and backing and siding onto a farm field. Sound of birds and tanquility. Original Wavy stained glass windows and stained glass transom windows with Fleur-de-lis above doorways. Hardwood flooring on main and upper. Solid field stone wood fireplace surround. Two bathrooms 3 piece on main and very large spa size bathroom on upper. Updated electrical, metal roof. The hand crafted railing and balusters are breath taking.Back staircase from kitchen with a gorgeous amber glass fixture and fleur de lis transom window. Wrap around porch for serene outdoor seating. Hot Tub off the back deck. Solar panel contract that draws income. This home is charming and grand. (id:35762)
RE/MAX Hallmark Chay Realty




