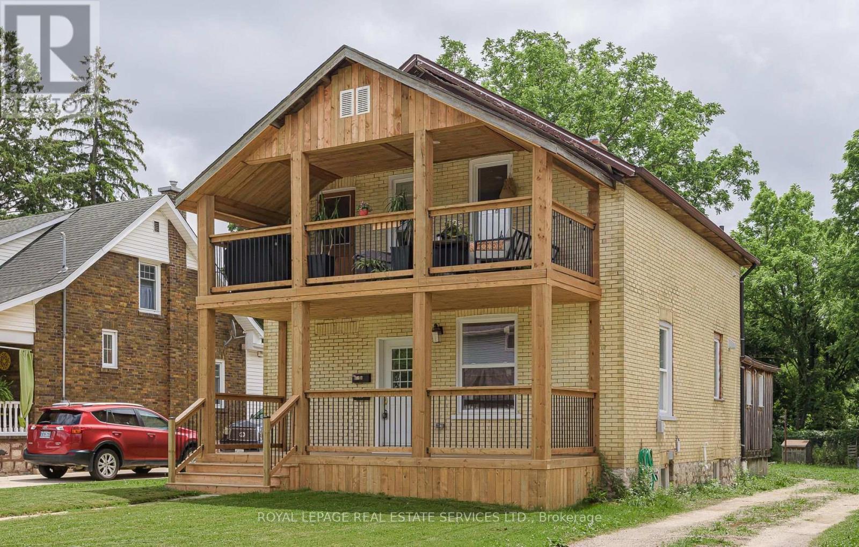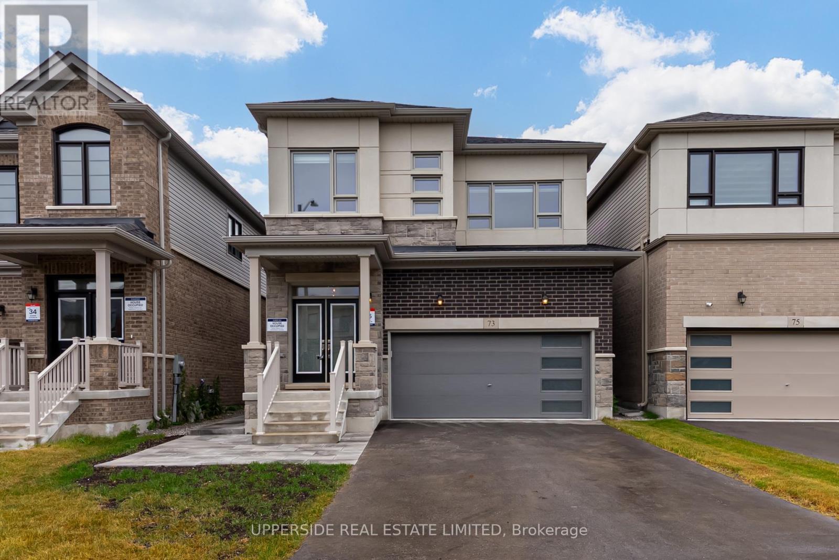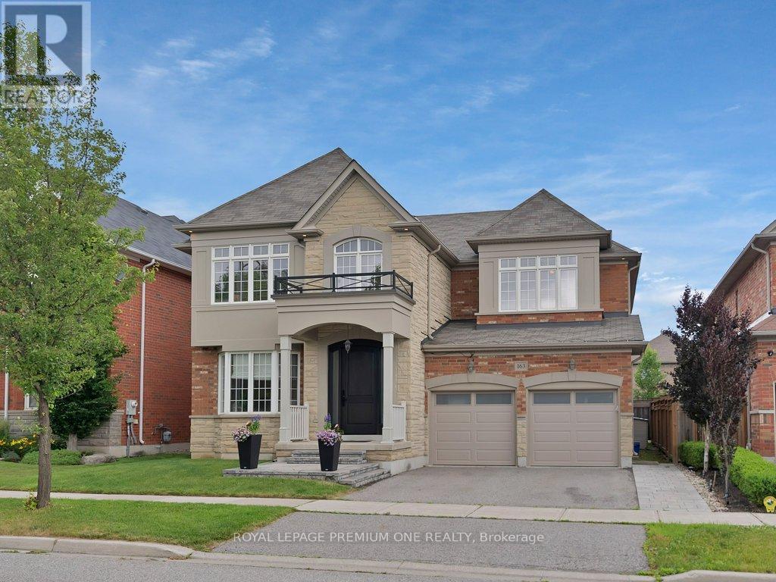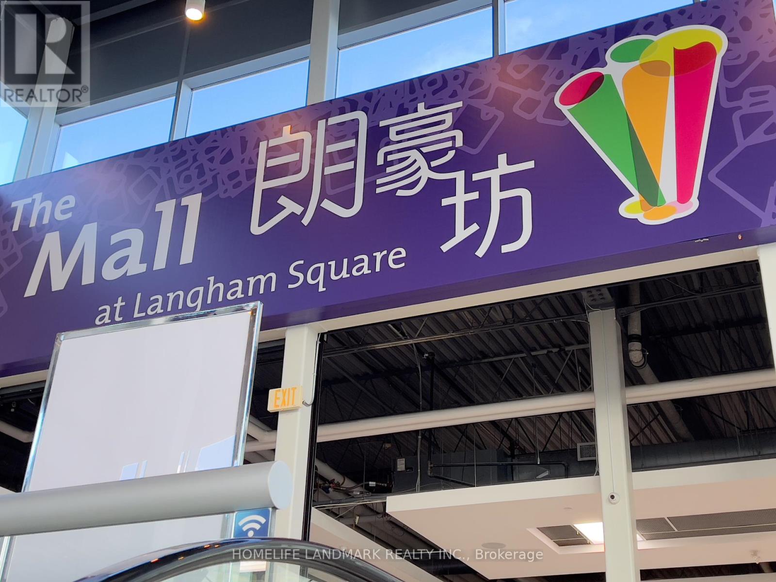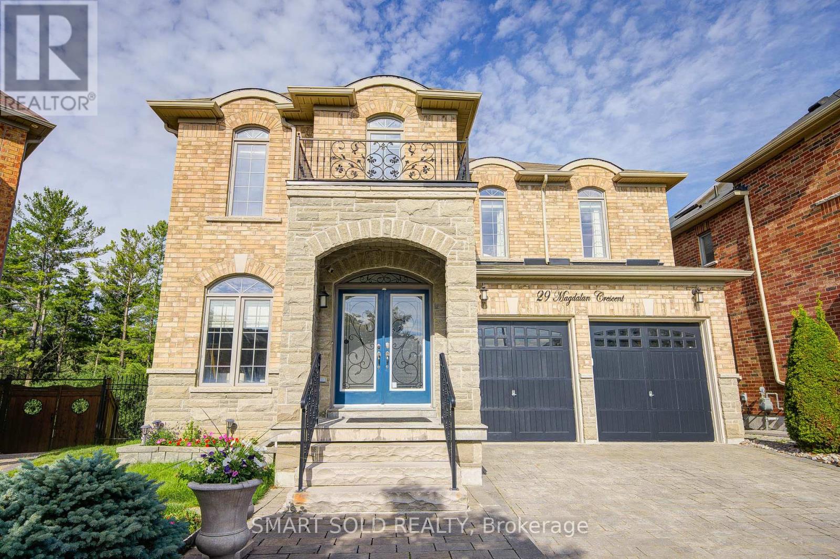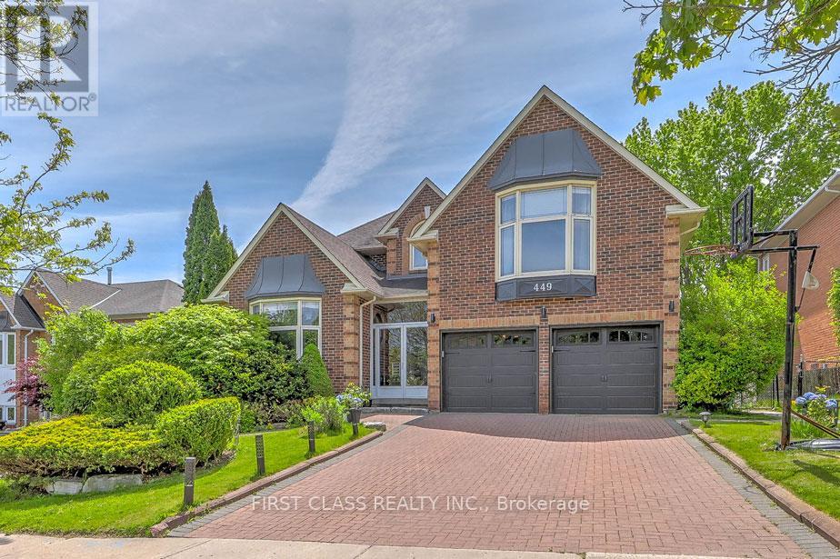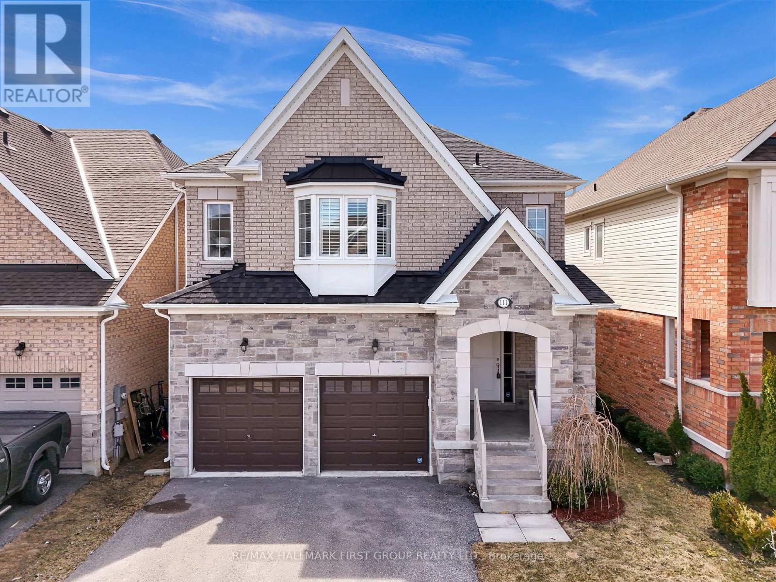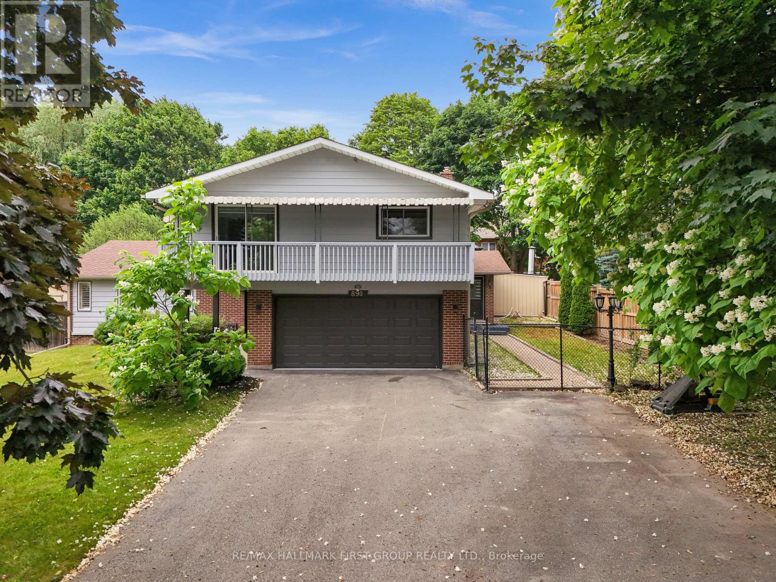631 Lawrence Street
Cambridge, Ontario
Attention Investors, First-Time Home Buyers, Renovators. This large up/down legal duplex with separate utility meters for each unit is ready for you. Live in one apartment and collect rent from the other! The brand new main floor offers a spacious two-bedroom unit with access to the backyard, a well-laid-out entrance/mudroom, and a back deck. The second floor is rented for $1,875 and has a well-appointed two-bedroom unit with a main street entrance, a large front porch, and a sizable second-floor porch. The property has great curb appeal, featuring a huge, deep lot measuring 49.59 ft by 199.02 ft. Located in a mature residential neighborhood, only a few blocks from downtown Preston, with easy access to Hwy 401. Surrounded by many city parks, green spaces, and close to the Grand River. Engineered stamped drawings to convert the property into a legal triplex by renovating the basement are available. This is a fantastic opportunity for a savvy investor or first-time home buyer, with major upside potential. (id:35762)
Royal LePage Real Estate Services Ltd.
23 - 3455 Fairview Street
Burlington, Ontario
1,135 Sf In-Line Retail Unit Available For Lease in Busy, Premiere Retail Plaza. Rarely Available Location in Burlington's Busy Commercial Node. Highly Visible Exposure Along Fairview St. which boasts over 60,000 Vehicles Per Day and 250,000 along the nearby QEW Highway. (id:35762)
Right At Home Realty
2106 - 1928 Lakeshore Boulevard W
Toronto, Ontario
2+1 **Lakeview** Stunning Mirabella Luxury Condo, Waterfront Living At Its Finest! Beautiful Bright & Spacious 2 Br+Den+Large Balcony, Overlooking Se Sunrise Lakeview, Cn Tower, Downtown & High Park. Luxury Finishes Throughout, Upgraded Pot Lights, Br & Den Ceiling Lights. Extraordinary Amenities Facing-The-Lake W/Pool & Gym. Mins To Downtown, Very Close To The Hwy Gardiner, Qew, 427, Mimico Go Station, Airport, And Steps To The Lake. 1 Parking & 1 Locker,. B/I Ss Fridge, Stove, Microwave Hood Fan &Dishwasher, Washer/Dryer, Lots Of Closet Storage W/Sink 2nd Floor. All Elf, Window Coverings, 1 Parking. Tenant Pays All Utilities And Tenant Insurance (id:35762)
Bay Street Integrity Realty Inc.
4106 - 4070 Confederation Parkway
Mississauga, Ontario
Sun-Filled Spacious 1 Bedroom Unit South Facing With Unobstructed Breathtaking View Of The Lake, 9 Feet Ceiling, Floor To Ceiling Windows, Step Out To Gorgeous Balcony. Steps To Square One, Shopping And Bus Terminal, College, Etc. Walking Distance To Theatres, Restaurants, School And Transit. One Bus To Subway. 24Hrs Concierge. Excellent Over 50,000 Square Feet Amenities: Party Room, Aerobics/Yoga Studio, Swimming Pool And More. (id:35762)
Bay Street Group Inc.
73 Gemini Drive
Barrie, Ontario
Nestled in the heart of Terra by Great Gulf one of Barrie's newest and most anticipated subdivisions this brand new, never-lived-in 4-bedroom detached home stands apart with over $200,000 in premium upgrades from both builder and owner. Thoughtfully designed and immaculately finished, this home is the only one in the area featuring a full brick and stucco exterior, offering a refined curb appeal that is truly one-of-a-kind. Step inside to discover 9-foot ceilings on the second floor, 8-foot interior doors throughout, pot lights in every room, and rich hardwood floors flowing across the entire home. The main level is bright and inviting, with a layout perfect for modern living and entertaining. A professionally finished laundry room and attention to detail at every turn elevate the overall design and livability. Downstairs, a completely legal, self-contained basement apartment with a private, separate entrance approved by the City of Barrie adds immense value and flexibility, whether for extended family use or reliable rental income. Outside, the home continues to impress with a fully interlocked driveway extension, interlock along the side entrance, and a beautifully hardscaped backyard framed by a custom imported European aluminum fence, offering both privacy and lasting elegance. This is not just a home its a long-term investment in lifestyle, comfort, and income potential. Move-in ready and built to last for generations, this rare offering in a fast-growing community is the one you've been waiting for. (id:35762)
Upperside Real Estate Limited
163 Tonner Crescent
Aurora, Ontario
"Dolce Vita" A Rare Offering in Auroras Prestigious Bayview Manors Welcome to Dolce Vita, a stunning and spacious executive home nestled in the heart of sought-after Bayview Manors. With over 3,600 sq ft of beautifully finished living space and a rare 6-bedroom layout, including a main-floor bedroom perfect for multigenerational living or guest flexibility, this home is the ideal blend of luxury and practicality for growing or extended families. The heart of the home is the brand-new chefs kitchen, finished in an elegant dove grey and anchored by exquisite Dolce Vita leathered granite counters setting the tone for refined yet functional living. A grand open staircase creates a striking architectural focal point, complemented by custom millwork, rich trim details, and timeless crown mouldings throughout. The thoughtful floor plan offers expansive principal rooms, generous bedroom sizes, and endless space for family gatherings, quiet retreats, or working from home. Located in one of Auroras most desirable neighbourhoods, families will love being just minutes to top-ranked schools, including Lester B. Pearson PS and Dr. G.W. Williams SS, plus parks, trails, the Aurora Arboretum, and the Stronach Recreation Complex. Commuters enjoy quick access to Hwy 404 and the Aurora GO Station, while shopping, dining, and everyday amenities are right around the corner. Whether you're upsizing, blending households, or looking for a forever home, Dolce Vita delivers comfort, style, and space in one of York Regions most welcoming communities. (id:35762)
Royal LePage Premium One Realty
2127 - 8339 Kennedy Road
Markham, Ontario
Great location in the heart of Markham, close to YMCA, Yokr University, Pan Am, Go Train Station, T & T supermarket, Schools, Professional offices, residential area, public transit. Excellent for investment or self operating business. e.g. retail, studio, nail shop, beauty shop, bubble tea, dessert retail etc. The unit is tenanted, please do not disturb the tenant. Assume the tenant until the lease expires. Tenant is willing to stay. (id:35762)
Homelife Landmark Realty Inc.
29 Magdalan Crescent
Richmond Hill, Ontario
Stunning 5-Bedroom Detached Home on Premium *Pie-Shaped Lot* Backing Onto Lush Greenery with Walkout Basement, A Rare Private Retreat in Sought-After Jefferson Forest Community! Nestled On A Quiet, Family-Friendly Street, This Impeccably Maintained Home is Freshly Painted (2025) and Upgraded With New Lightings, Featuring Smooth Ceilings, Hardwood Flooring Throughout, and a Functional, Family-Oriented Layout. The Main Floor Welcomes You With a Bright, Open-Concept Living and Dining Area, Flowing Seamlessly Into a Spacious Family Room Filled With Natural Light and Overlooking the Breakfast Area and Backyard. The Custom Gourmet Kitchen Is a Chefs Dream, Complete With Built-In Stainless Steel Appliances, Granite Countertops, Custom Backsplash, A Large Centre Island, and Ample Storage. Step Outside From the Breakfast Area to a Beautiful Wooden Deck and Interlocked Backyard, An Ideal Outdoor Space for Entertaining or Relaxing While Enjoying the Breathtaking Private Green Views. Upstairs Boasts 5 Generously Sized Bedrooms and 3 Bathrooms With an Exceptional Layout. The Primary Suite Is a Luxurious Retreat Featuring a Spa-Like 5-Piece Ensuite With Standalone Tub and Rain Shower. The Additional 4 Bedrooms All Feature Jack & Jill Bathrooms, Offering Comfort and Privacy for Growing Families or Guests. The Walkout Basement With Direct Access to the Backyard, It's Perfect for Future Additions of Bedrooms, Bathrooms, Living Space, Or Even a Home Bar or In-Law Suite. Located Within Walking Distance to Top-Ranked Schools Including Richmond Hill High School and St. Theresa of Lisieux CHS, as well as Parks, Trails, Plazas, Shopping, and Transit. Easy Access to Hwy 404 and All Amenities, This Is the One You've Been Waiting For! (id:35762)
Smart Sold Realty
449 Alex Doner Drive
Newmarket, Ontario
3500SF+ Walkout Wow! . Located in Newmarkets sought-after Glenway Estates, this thoughtfully upgraded 4+2 bedroom detached house offers OVER 4,700(3504+1200) sqft of spacious living, including a fully finished walk-out basement. With $150K+ in quality UPGRADES: Windows 2023, HVAC 2024, hardwood floors 2024, custom stairs with glass railing 2024, renovated bathrooms, 2025 and a redesigned laundry room 2025, every detail reflects a pride of ownership. The oversized kitchen, renovated with a new dishwasher, stove, and refrigerator, opens into a bright and comfortable family room. Freshly painted in 2024, this home is move-in ready. Enjoy a private backyard oasis with a deck finished in 2021 that's perfect for relaxing or entertaining. You search is OVER! (id:35762)
First Class Realty Inc.
111 Fred Jackman Avenue
Clarington, Ontario
Welcome to this stunning detached home, offering 2,478 square feet of beautifully designed living space in one of Bowmanvilles most sought-after neighbourhoods. From the moment you arrive, the upgraded stone front elevation sets the tone for the elegance and attention to detail found throughout the home. Inside, soaring 9-foot ceilings on the main floor and rich hardwood flooring create a warm, open-concept living space perfect for families and entertaining. The spacious family room features a cozy gas fireplace, while the formal dining area and large windows fill the home with natural light. The gourmet kitchen is a chefs dream, complete with granite countertops, a stylish backsplash, stainless steel appliances, a breakfast bar, and upgraded cabinetry that offers ample storage. Upstairs, four generously sized bedrooms provide comfort and privacy for the whole family. Situated on a premium lot with no rear neighbours, the backyard offers a peaceful, private setting-ideal for relaxing or hosting gatherings. This home is ideally located close to top-rated schools, parks, shopping, dining, and major highways, making it the perfect blend of luxury, comfort, and convenience. (id:35762)
RE/MAX Hallmark First Group Realty Ltd.
890 Briarwood Drive
Oshawa, Ontario
Welcome to this newly modernly renovated home, set on a rare 125' x 160' lot in the sought-after Pinecrest Community. This spacious property blends comfort and contemporary style, featuring vinyl flooring throughout the main living areas and second floor, complemented by new pot lights and fresh paint for a bright, inviting feel.Enjoy a modernized kitchen, updated bathrooms, two cozy fireplaces, and a sunroom that opens to a stunning backyard retreat. Seamless indoor-outdoor living is made easy with wall-to-wall walkouts leading to an inground pool, change room, outdoor 2-piece washroom, covered deck, and charming gazeboideal for entertaining or relaxing.The finished basement includes a built-in bar, perfect for hosting. Located near parks, schools, community centres, and public transit, this home is a true gem in the heart of Pinecrest. (id:35762)
RE/MAX Hallmark First Group Realty Ltd.
3511 - 10 Navy Wharf Court
Toronto, Ontario
Welcome This Sky-High Escape and Stunning 1 Bedroom + Den Suite Soars 35 Floors Above Toronto's Harbor Front Neighborhood And Has Absolutely Breathtaking Views Of Lake Ontario And The City Skyline. The Unit Offers an exceptional 725 sq. ft. of beautifully designed interior space, complemented by an Open balcony with breathtaking Lake View. The versatile den offers endless possibilities as a Second Bedroom. Lots of restaurant on-site, and mere steps to the subway, PATH, CN Tower, Rogers Centre, and the Financial District, this is truly elevated urban living at its finest. Don't miss the opportunity to call this architectural masterpiece home. (id:35762)
RE/MAX Excel Realty Ltd.

