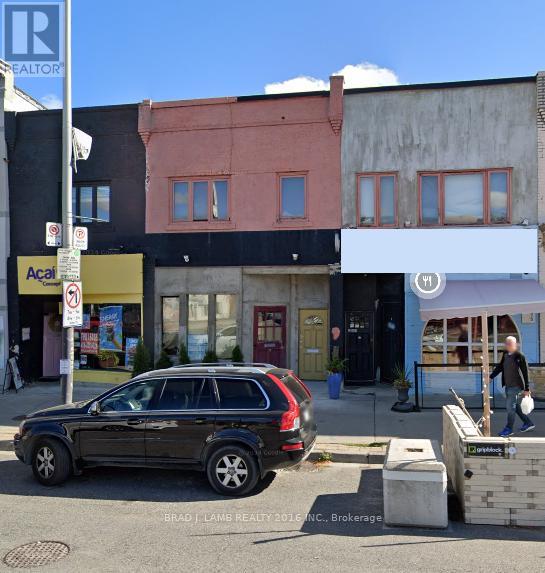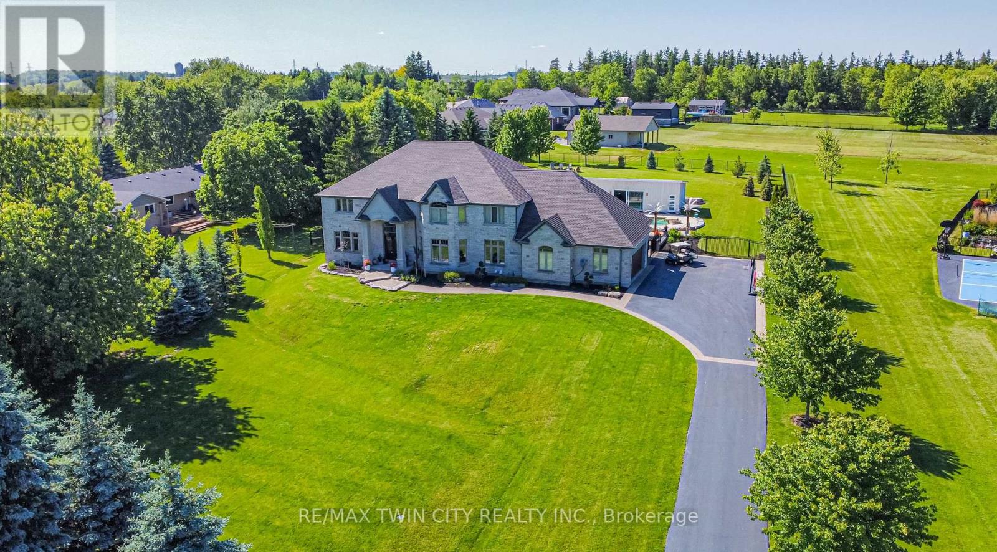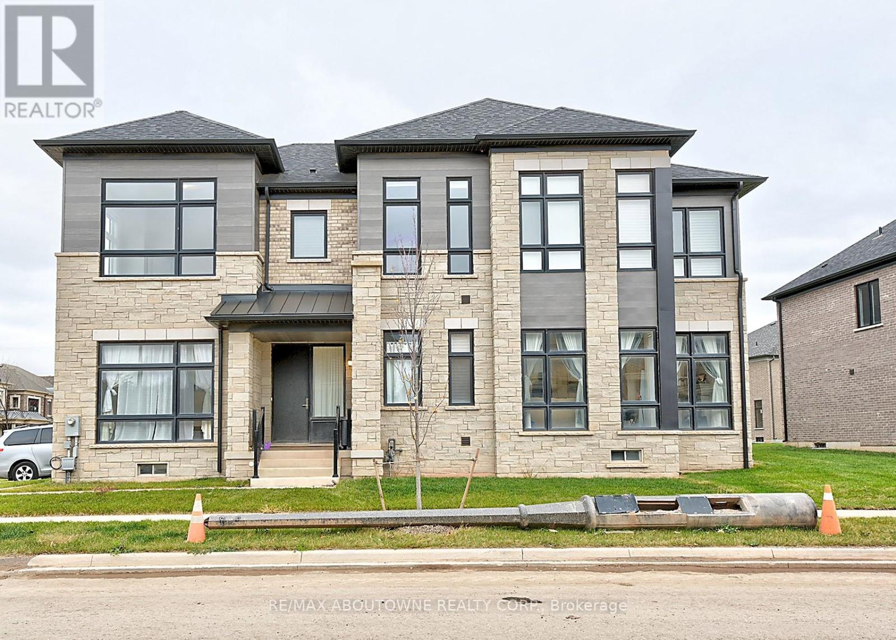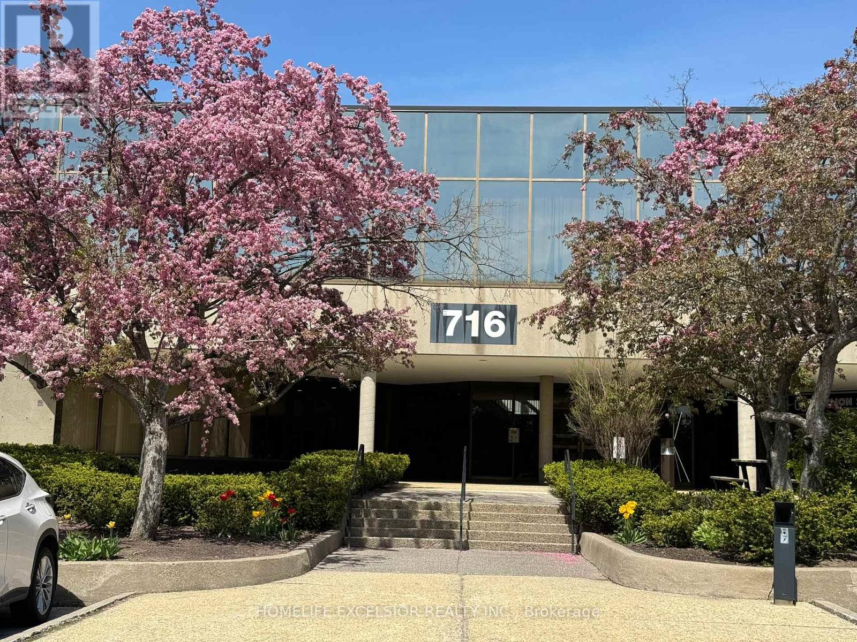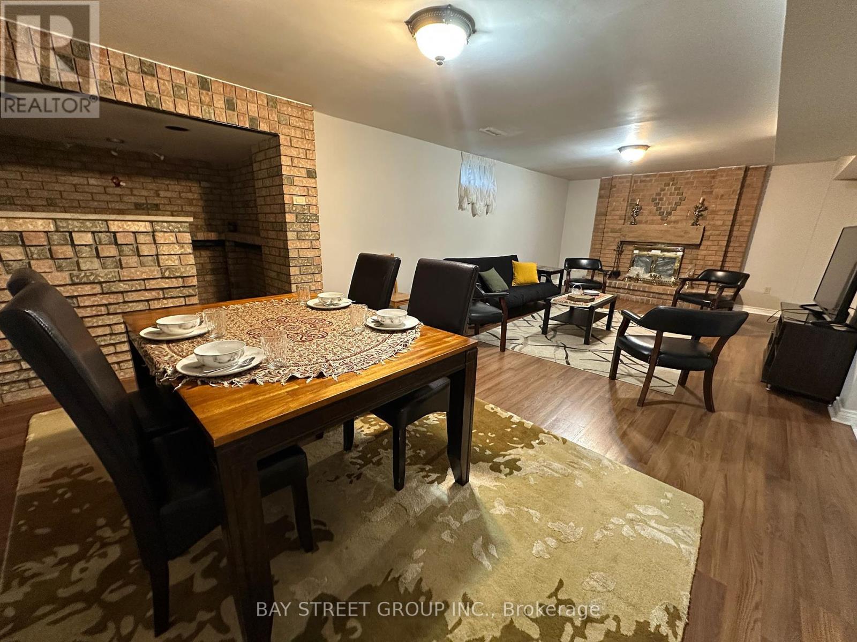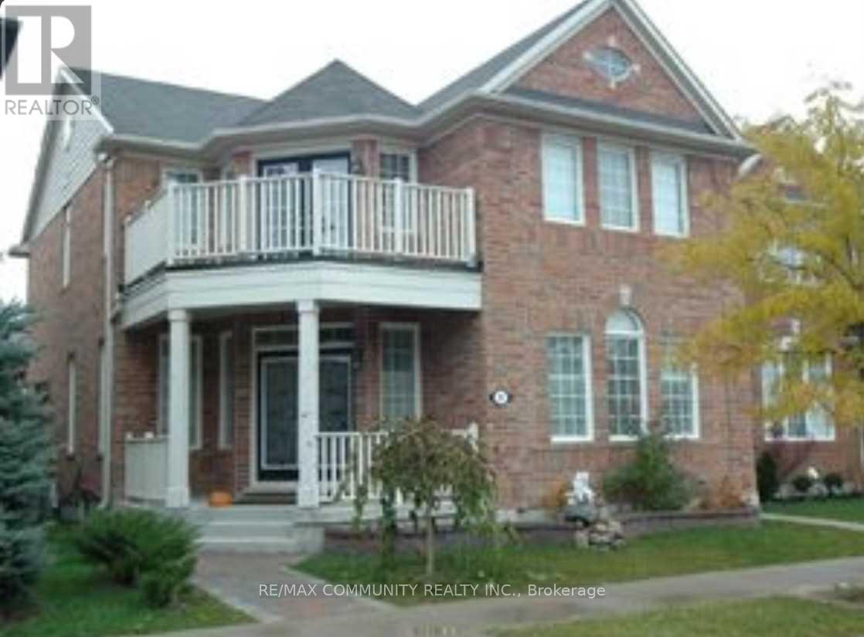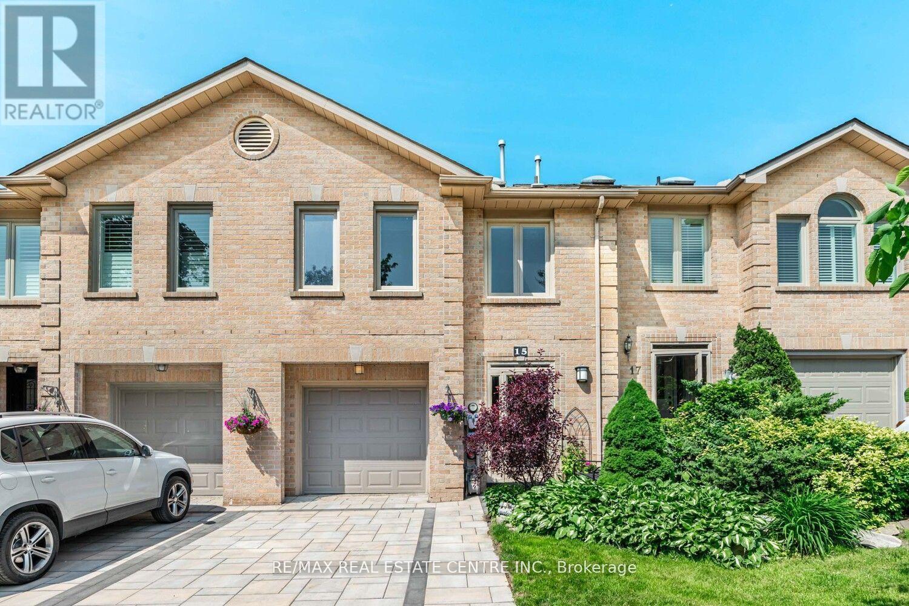2035-2037 Yonge Street
Toronto, Ontario
31 feet or retail frontage, 2300 square feet of ground level retail space'plus 2600 square feet on second level and 2100 square feet basement. Prime Yonge St. mixed use commercial/residential property surrounded by successful, long time retail institutions in high income neighbourhood close to Eglinton and Davisville subway stations. Future potential to be sold as part of a high-rise development assembly. Buildings to the north and south already owned by a developer. (id:35762)
Brad J. Lamb Realty 2016 Inc.
2210 - 9 Valhalla Inn Road
Toronto, Ontario
Welcome to Triumph at Valhalla! Step into this bright and spacious corner unit with sweeping views of the Toronto skyline. Stylish and modern, the suite features a sleek open-concept layout with floor-to-ceiling windows that flood the space with natural light. Enjoy a contemporary kitchen with quartz countertops, a breakfast bar, and stainless steel appliances-perfect for entertaining or unwinding at the end of the day. *1 Parking Space. *Stunning City Views. Conveniently located just minutes from Pearson Airport, downtown Toronto, Sherway Gardens, TTC, Kipling subway, and major highways. Surrounded by parks and transit options, this is the ideal home for professionals on the go. Don't miss out-this one won't last! Please note that photos are from the previous tenant. (id:35762)
RE/MAX Premier Inc.
226 Shade Street
Wilmot, Ontario
This home has it all! Stately solid stone home set on an incredible 1.5 acre estate lot on the edge of beautiful New Hamburg. A grand entrance through the double doors to a curving staircase looking into the stunning 2 storey great room, huge formal dining room that will sit a large family for special occasions, main floor office and a library. Gourmet kitchen that will keep the aspiring cook happy for years to come with an oversized island, gas range, coffee bar, double ovens and a large walk in pantry. Large mud room off of the triple car garage and a large laundry and 2 piece bath complete the main floor. Upstairs has four great sized bedrooms, each with a walk in closet and ensuite privileges. The primary bedroom features a Juliet balcony overlooking the rear yard, dual walk in closets and a recently updated spa-like ensuite. There is a fully finished suite in the basement that will work great for extended family or a nanny suite. It features a fully separate entrance, full kitchen, 2 bedrooms and plenty of living space, all completed in 2023. Although the house is off the charts for style and finish, the backyard oasis is arguably the finest feature of the property. An incredible amount of landscaping, hardscape seating and dining areas, custom fibreglass pool with heated pool house, bar, party room and hot tub will make your new home the place to entertain friends and family for years to come. New Hamburg is located half way in between KW and Stratford and offers good schools, park systems, twin pad ice surfaces, public pools and a vibrant downtown. Be sure to book a private showing today! Additional photos can be found in the virtual tour link under the "Photos" tab. (id:35762)
RE/MAX Twin City Realty Inc.
15 - 740 Linden Drive
Cambridge, Ontario
Nestled in the Highly Desired Preston Heights Neighborhood of Cambridge! Featuring 3 Bedrooms, 3 Bathrooms, Master Suite with Ensuite. Enjoy the Open Concept Kitchen with Stainless Steel Appliances. Located a Stone's Throw Away from Downtown Cambridge, Conestoga College, Elementary and Secondary Schools, Shopping, Entertainment, and Just a Quick 5-Minute Drive to Highway 401. Experience Unmatched Convenience and Elegant Living in this Home! (id:35762)
Keller Williams Referred Urban Realty
Unit 1 - 1197 Stag Hollow
Oakville, Ontario
Stunning one-bedroom with ensuite 4pcs full bathroom for lease in Glen Abbey Encore. Close To Go Station, Highways, Provincial Parks, Easy Access To Highway And Public Transportation. Including A Shared Living room, Dinning Room, Kitchen, Fridge, Stove, Kitchen, One Parking Spot. (id:35762)
RE/MAX Aboutowne Realty Corp.
2 - 3250 Dufferin Street
Toronto, Ontario
Prime retail space with high profile street front corner exposure at the intersection of Dufferin and Orfus Road *Functional layout *Wide storefront *High ceilings *Double entry doors *Prominent storefront signage *Strategically located between 2 signalized intersections just south of Hwy 401 and Yorkdale mall in a busy employment node within an active commercial enterprise district *Busy plaza anchored with a 5 storey 50,000 sq.ft. office building, Red Lobster, Shoeless Joe's, Cafe Demetre, Wine Kitz, Pharmacy, Edible Arrangements, Desjardin Insurance, Nail salon, Dental, Hair Salon, Pollard Windows and more **Established trade area surrounded with a mixed use of office, retail and industrial *High pedestrian and vehicular traffic *Multiple ingress and egress points from 3 surrounding streets. (id:35762)
RE/MAX Premier Inc.
Main - 582 Carlyle Court
Oshawa, Ontario
Newly Renovated 3 Bedroom, 2 Bath Upper Unit In Oshawa! Less Than 3 Minutes To Highway 401, Kingside Park, Schools, Shopping & All Everyday Essentials. Bright Open Concept Living Area With Fireplace & Kitchen Area With W/O To Yard. Lots Of Storage & Natural Light! Huge Front And Shared Backyard Enjoy Family Entertainment. Enjoy Separate Entrance And Laundry! (id:35762)
Right At Home Realty
710 - 716 Gordon Baker Road
Toronto, Ontario
Prime Location! Situated near the junction of Hwy 404 and Steeles Avenue, with easy access to Woodbine Avenue, DVP, Hwy 401, and Hwy 407, this office unit boasts unparalleled convenience. Previously operated as a high-end luxury gym, this unit boasts an impressive, modern design with upscale finishes throughout. Features include beautifully designed washrooms, a spacious locker area, and sleek, contemporary shower room. A truck-level shipping door adds convenience for deliveries or operations requiring loading access. This Unit Is Right Next to the Building Entrance with Excellent Exposure! (id:35762)
Homelife Excelsior Realty Inc.
702 - 62 Wellesley Street W
Toronto, Ontario
Beautifully renovated 2-bedroom, 2-bathroom condo nestled in a quiet, well-maintained building known for its generously sized residences and peaceful ambiance. Thoughtfully updated with timeless elegance, this spacious suite offers refined living with meticulous attention to detail throughout. Foyer entrance with custom closets and in-suite storage room. The renovated kitchen is a standout feature, boasting high-quality appliances, quartz countertops, stone backsplash, under-cabinet lighting and ample cabinetry. Adjacent to the kitchen, a separate formal dining room is enhanced by an elegant light fixture, ideal for hosting intimate gatherings. The suite features a sunken living room that adds architectural interest and a sense of openness, enhanced by rich hardwood flooring throughout.Classic touches such as crown moulding, high baseboards, and wainscoting elevate the space with a sense of sophistication. The large primary bedroom is a true retreat, complete with a bright solarium, double custom closets and a 4-piece ensuite. The second bedroom with custom closet offers generous space and comfort, ideal for guests, a home office, or family.Additional features include in-suite laundry, a dedicated storage room, and a 3-piece bathroom with large shower. Two bright and spacious solariums with custom blinds extend the living space, ideal for use as a home office, reading room, or intimate sitting area. Excellent location near Queens Park, Hospitals, University of Toronto, Yorkville, Stores, Restaurants and just one block from subway. Amenities include Indoor swimming pool, Roof top terrace, Gym, Squash court, Party/meeting room, Underground visitor parking. 24-hour concierge. No pets building. (id:35762)
Bosley Real Estate Ltd.
Basemant - 20 Ashdown Crescent
Richmond Hill, Ontario
Basement Apartment for Lease Large 2 Bedrooms Ideal for a Family Spacious and well-maintained basement unit featuring two large bedrooms and an expansive living room. Enjoy the privacy of a separate entrance and private laundry facilities. Located in a quiet, family-friendly neighborhood, this home is conveniently close to schools, shopping, and other essential amenities. (id:35762)
RE/MAX One Realty
5 Peony Street
Markham, Ontario
Beautiful, bright, clean and large 2 bedroom basement with separate entrance. Spacious living room with separate eat-in kitchen and separate laundry. Ample storage space. Central A/C and VAC. One car parking included. Additional parking ($50 extra).Close to Stouffville Hospital, 407, Markville Mall and schools and parks (id:35762)
RE/MAX Community Realty Inc.
15 Rockingham Court
Markham, Ontario
This One of a Kind Home is Full Of Surprises! Approx 3,000 sf of Living Space!!Backing onto Beautiful Green Space** Small Quiet Private Cul de Sac! 5 Level Massive Updated Freehold Townhouse ** Split Bdrm Layout Primary Suite On Separate Floor ** Spectacular Ravine Lot **Walkout Bsmt** Short Walk To Ravines, Walking Trails & Amenities ** Bayview Glen School District ** Direct Garage Access From House ** ** Private Fenced Yard W/Mature Trees ** 4 Sep W/O Deck/Balcony ** See Virtual Tour And Floor Plans Attached ** (id:35762)
RE/MAX Real Estate Centre Inc.

