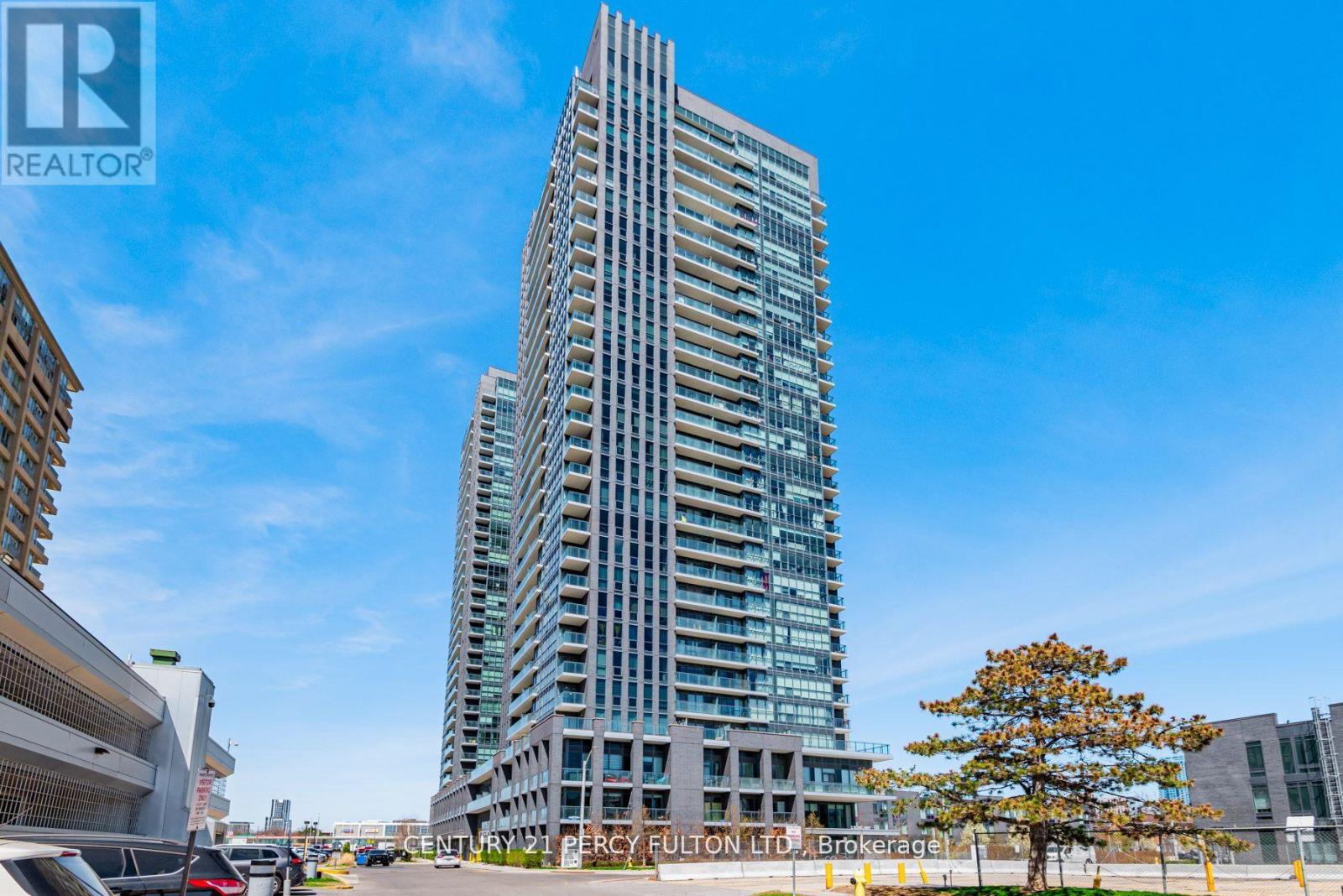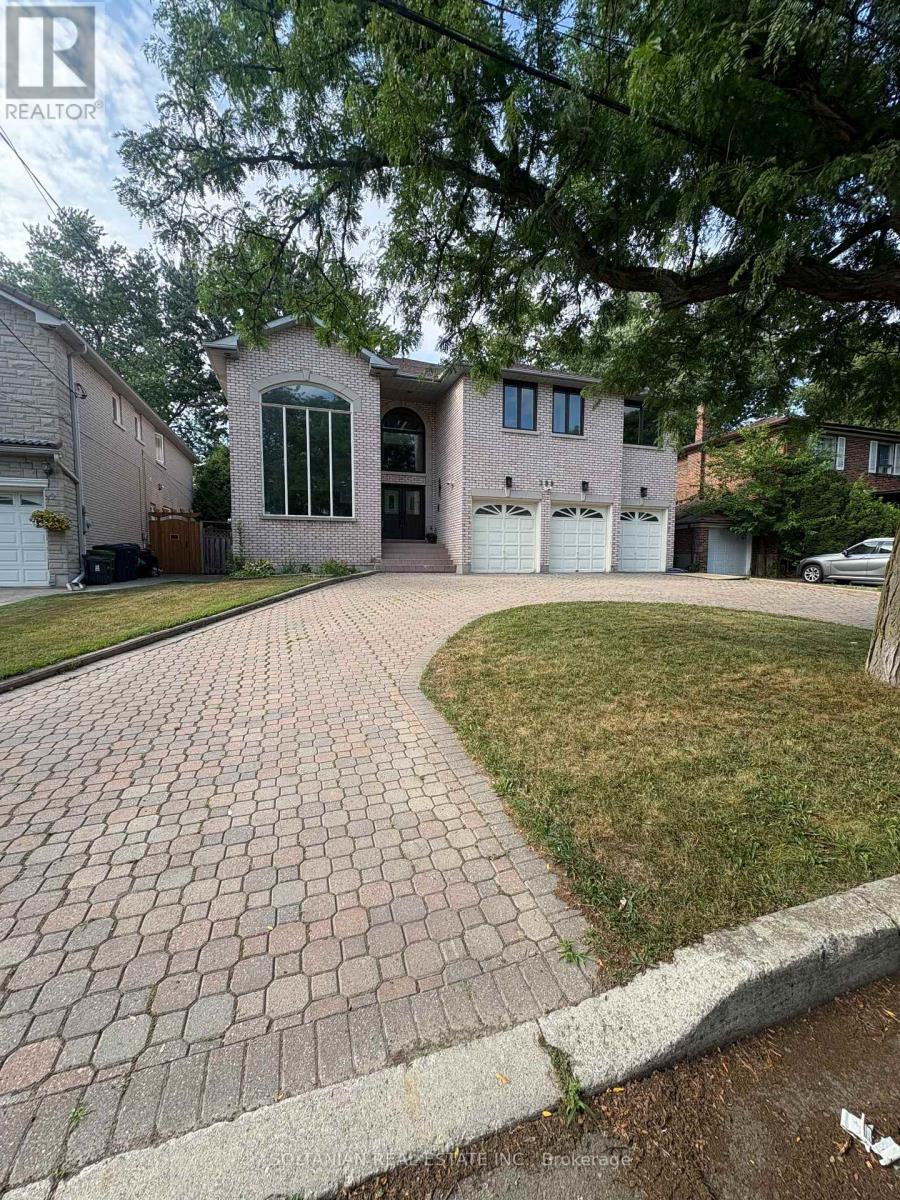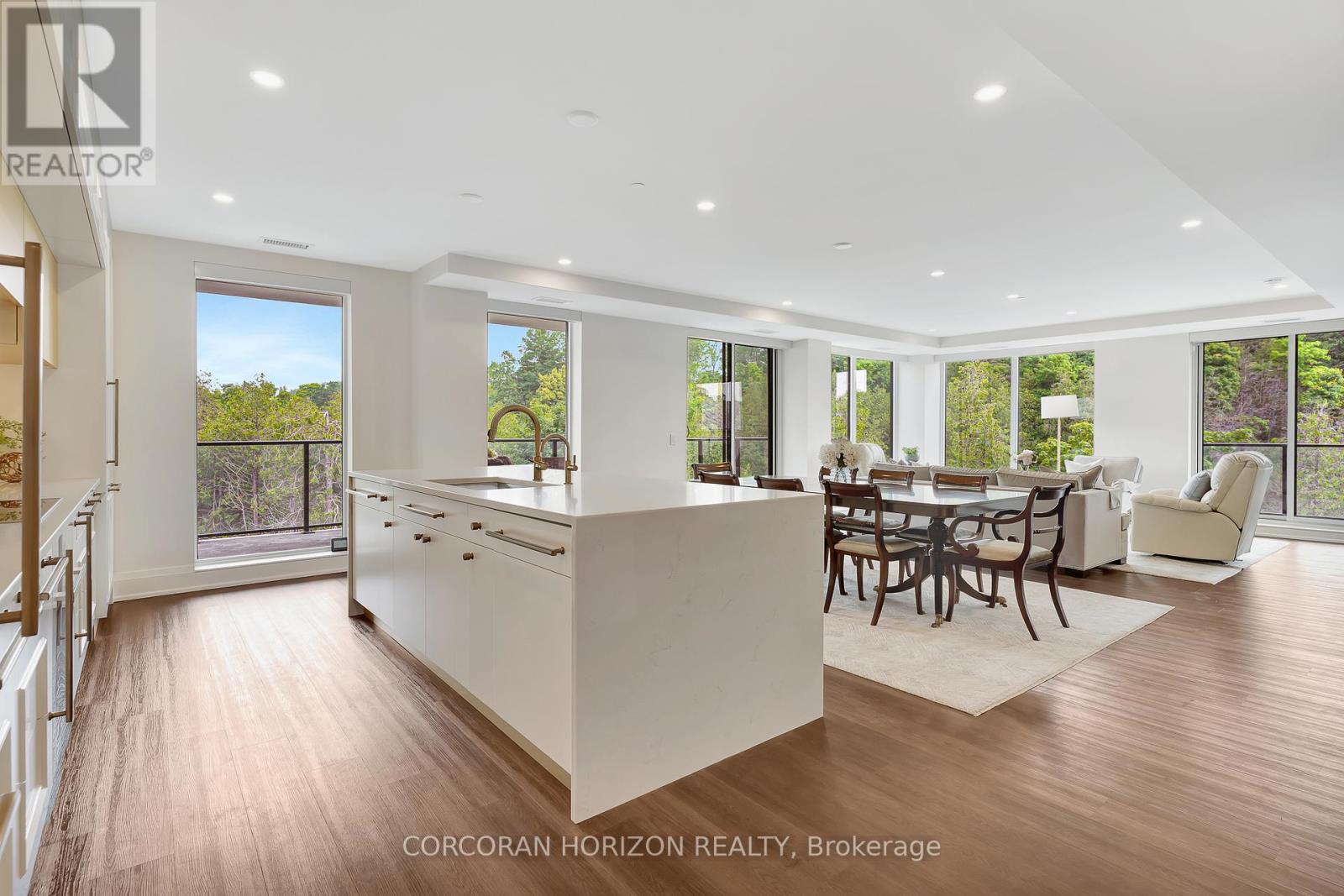510 - 5039 Finch Avenue E
Toronto, Ontario
LOCATION !! LOCATION !! Rare Found Luxury Condo Monarch Built Corner Unit, Bright & Spacious South West Facing Sun-filled 2-Bedroom + Versatile Den (was Converted to 3rd Bedroom with Door) in Desired Scarborough Area, Very Functional Layout, Area of 1,039 SqFt , Large Living & Dining Rooms, Eat-In Kitchen Over Look Trees and Evening Sunset with Inner Court Clear View, Ideal for Downsizers, Newcomers, First-Time Buyers & Investors, Hardwood Flooring Throughout, 2 Full Bathrooms, Include All Appliances, Cable TV, Heat & Water, Parking & Locker, Professional Landscaping , 24-Hour Security, (Full Facilities :- Indoor Swimming Pool, Gym, Party Room, Car Wash, Sauna and Ample Visitor Parking Spaces), Walk to Schools, Woodside SQ Mall, Restaurants, Supermarket & TTC Bus and All Amenities, Minutes to Highway 401 and Scarborough Town Centre, Excellent Move-In Condition, MUST SEE !! Dont Miss this Immaculate Opportunity !! (id:35762)
Homelife/bayview Realty Inc.
Lower - 183 Shepton Way
Toronto, Ontario
Client RemarksSeparate Entrance Two Bedroom Unit In L' amore Park. Open Concept Living Area, Eat-Kitchen With Lots of Pantry Space, Ensuite Washer & Dryer! Step to Parks, Malls, TTC Access, Supper Convince~ No pets, No Smoking.Tenant share 30%of utilites cost (id:35762)
Homelife New World Realty Inc.
504 Bader Avenue
Oshawa, Ontario
Spacious 3-bedroom basement apartment with private entrance, ideal for families, students, or working professionals. Enjoy a generous open-concept living and kitchen area, ample storage throughout, and laundry to be shared with landlord. Located just minutes from Ontario Tech University, Durham College, Trent University, Oshawa Hospital, Hwy 401/407, and GO Transit. Surrounded by major grocery stores including Walmart, No Frills, FreshCo, Indian groceries, and two Costco locations. Includes 1 driveway parking spot with free street parking available. Tenant responsible for 30% of utilities. (id:35762)
Century 21 People's Choice Realty Inc.
Ph909 - 300 Balliol Street
Toronto, Ontario
Bright Penthouse with HUGE Terrace, Steps to Davisville Station and Top Schools! Welcome to PH909 at 300 Balliol, a rare two bedroom, two full bath penthouse with almost 800 square feet of interior space plus a stunning 216 square foot private terrace with gorgeous south views. Perfect for downsizers seeking single-level luxury or young families wanting great schools and walkability. Enjoy 9 foot ceilings, floor-to-ceiling windows, hardwood flooring, and upgraded finish throughout. Thoughtfully designed layout includes a renovated open kitchen with stainless steel appliances, granite countertops, and a sophisticated built-in pantry. King-size primary suite features elegant wainscoting, a full en suite bath and walk-in closet. A spacious second bedroom, with organized double closet, offers flexibility for families, overnight guests, or a dedicated home office. Exceptional location, just steps from the shops and restaurants of Mount Pleasant and Bayview, the Kay Gardner Beltline, Yonge Street, and Davisville subway. Walk to top-rated schools like Davisville PS and Maurice Cody. Live above it all, in Midtowns best pocket! (id:35762)
RE/MAX Professionals Inc.
104 - 2 Sonic Way
Toronto, Ontario
WELCOME TO SONIC CONDOS! THIS UNIT IS BIGGER THAN ANY OTHER 1+1 WITH 2 BALCONIES, OPEN CONCEPT, ONE PARKING AND ONE LOCKER. EXCELLENT LOCATION, EGLINTON & DON MILLS, RIGHT BY LRT STATION AND TTC. CLOSE TO HWY 401 & DON VALLEY. MINUTES TO AGHA KHAN MUSEUM, ONTARIO SCIENCE AND SHOPS AT DON MILLS. LUXURIOUS AMENITIES WITH CONCIERGE AND SECURITY. (id:35762)
Century 21 Percy Fulton Ltd.
Bsmt - 288 Dunview Avenue
Toronto, Ontario
Beautifully renovated walkout basement located on a quiet crescent in one of North Yorks most sought-after neighborhoods. This bright and spacious 2-bedroom unit (easily converted to 3 bedrooms) features large windows throughout, allowing for an abundance of natural light. Enjoy the privacy of a separate entrance, brand new appliances, ensuite laundry, and a parking space in the garage. Free high-speed Wi-Fi included. Steps to top-ranked schools including Finch PS, Bayview MS, and Earl Haig SS, as well as parks, shopping, TTC, and Finch subway station. Tenant to pay 40% of utilities. No pets and no smoking. Students welcome. (id:35762)
Soltanian Real Estate Inc.
1513 - 633 Bay Street
Toronto, Ontario
Spacious, Clean and Bright Unit. One Bedroom With an Open Solarium, 1.5 bathroom. Perfect For The Executive Lifestyle. In-suite Laundry. Sun-filled Modern Kitchen With Backsplash Entering to the Open Concept Living & Dining Area. Utilities Included. Amenity Includes an Indoor Pool, a Fully Equipped Gym, a Rooftop Running Track, BBQs, Whirlpool, Meeting Room, Half-Basketball and Squash Courts, Parking Rental $180/ mo. Can Be Arranged. No Pets, Non-smokers. Single Family Building, No Roommates. (id:35762)
Homelife Landmark Realty Inc.
40 Szollosy Circle
Hamilton, Ontario
Introducing a stunning 2-Bedroom, 1-Bathroom Bungalow in the highly sought-after gated 55+ community of St. Elizabeth Village. This home offers the perfect blend of modern style and comfort, featuring brand new finishes throughout. Step into a bright, airy space with white shaker cabinets, sleek quartz countertops, and luxury vinyl flooring that flows seamlessly through the home. The Kitchen is a chefs dream, equipped with all-new, never-used appliances, and the Bathroom is a true retreat with a walk-in shower surrounded by elegant tile. New lighting fixtures add a contemporary touch, creating a warm and inviting atmosphere. Designed with both convenience and luxury in mind, this home is perfect for those looking for a quick closing. Whether you're downsizing or simply seeking a low-maintenance lifestyle, this Bungalow is ready for you to move in and start enjoying. CONDO Fees Incl: Property taxes, water, and all exterior maintenance. Located close to the Village's amenities - including an indoor heated pool, golf simulator, saunas, and gym - you'll have everything you need right at your doorstep. Don't miss out on this opportunity to own a brand new, modern home in a vibrant and secure community. (id:35762)
RE/MAX Escarpment Realty Inc.
206 - 6523 Wellington Road
Centre Wellington, Ontario
This luxurious 1,979 sq ft, 2-bedroom plus den corner suite is in the most desired location in the building. An additional 500 sq ft of outdoor living space and wrap-around windows give spectacular views in every season.. stunning water views of the Grand River, Gorgeous Elora Mill and the Scenic Tranquil views of the Elora Gorge. The main living area features a kitchen with floor-to-ceiling custom cabinetry, Upgraded Miele appliances, a walk-in pantry, a large island with a waterfall countertop, and seating for four. The spacious dining room provides ample room for a large dining table perfect for hosting dinner parties or family dinners. The bright living room is open and easily accommodates larger furniture making this suite ideal for downsizers. The impressive primary suite boasts river views, two walk-in closets, and a five-piece ensuite bath with a double vanity, a gorgeous soaker tub with chandelier and a separate shower. This ideal layout also has a second wing with an additional bedroom and bathroom for guests, providing privacy. A spacious den with a door offers a versatile bonus room, perfect for a home office, guest room, or home theater. The Luxury Elora Mill Residences offer resort-style living, complete with a concierge, lobby coffee bar, resident lounge, private dining/party room, gym, yoga studio, outdoor terrace with fire pits, and an incredible outdoor pool with spectacular river views. Just steps from Elora's charming downtown, you'll find top restaurants, shops, and cafes to explore, as well as quick access to the trails along the Elora Gorge in this amazing walking community. Two underground parking spots and a locker complete this ideal luxury home, offering low-maintenance, resort-style living. (id:35762)
Corcoran Horizon Realty
Keller Williams Home Group Realty
Unit C - 209 North Park Street
Belleville, Ontario
***QUICK CLOSING/IMMEDIATE OCCUPANCY!!!*** LOCATED IN A VERY QUIET AND DESIRABLE PART OF BELLEVILLE & MERE STEPS FROM SHOPPING, RESTAURANTS, WALKING TRAILS AND THE FAMED RIVERSIDE PARK WHICH BOASTS OF THE "PIRATE SHIP" PARK, SPLASH-PAD & SKATE PARK. THIS 3 BR , 2 BATHROOM WITH FINISHED BASEMENT TOWNHOUSE IS WELL-KEPT AND IMMACULATE WITH NEW APPLIANCES. MAIN-LEVEL LIVING ROOM WALKS OUT TO GREEN SPACE WITH DIRECT ACCESS TO THE PARK. EXCLUSIVE-USE PARKING SPOT IS RIGHT IN FRONT. MINUTES FROM 401. OFFERS ACCEPTED ANYTIME! (id:35762)
Intercity Realty Inc.
902 - 840 Queens Plate Drive
Toronto, Ontario
Welcome to this large 1 bed plus den, sun-filled corner unit (over 750 sqft!) at The Lexington Condominium Residences By The Park. This 9th floor unit features panoramic views, including the CN tower, open-concept living/dining/kitchen, 2 full bathrooms and ensuite laundry. The modern kitchen has quartz countertops, stainless steel appliances, including fridge, stove, microwave range hood and dishwasher, as well as a breakfast bar for convenience. The bedroom has an amazing West facing view of the park, a walk-in closet and 3 piece ensuite. The unit is carpet-free and has been recently painted. Includes one underground parking spot and one locker. Right across from Woodbine Mall & Fantasy Fair, Great Canadian Resort (Woodbine Casino, Racetrack & Hotel). Steps to shopping like Fortinos, Winners, LCBO and much more. William Osler Health System and many Schools nearby. 7 minutes to Toronto Pearson Airport. Public Transit Accessible (TTC & MiWay). (id:35762)
Century 21 Percy Fulton Ltd.
1043 Freeman Trail
Milton, Ontario
Stunning 2-storey home with over 2,000 sqft of beautifully renovated living space. This 4-bedroom, 3-bathroom property offers modern updates and incredible outdoor space backing onto a ravine. Featuring premium wide-plank hardwood flooring throughout, potlights, new oak stairs, a brand-new kitchen with quartz countertops, custom cabinetry, and top-of-the-line appliances. Fully updated bathrooms. Spacious layout includes a bright living room, formal dining area, and a cozy family room overlooking the backyard oasis. Extra room in the main level to be used as an office or bedroom, depending on your family's needs. The upper level features 4 generous bedrooms, including a primary suite with a walk-in closet and a spa-inspired ensuite. Enjoy excellent curb appeal, a double garage with interior access, and a private backyard retreat with mature trees and ravine views perfect for relaxing or entertaining. Located on a quiet, family-friendly street close to parks, schools, and all amenities. Move-in ready and truly turnkey, don't miss this exceptional opportunity! (id:35762)
RE/MAX Hallmark Realty Ltd.
Keller Williams Empowered Realty












