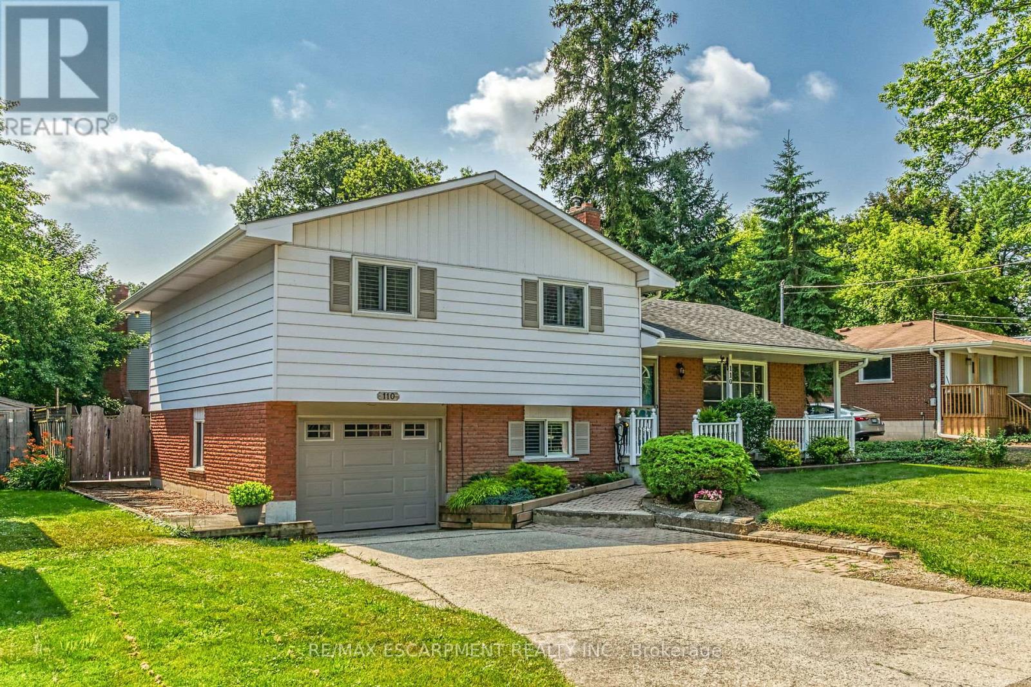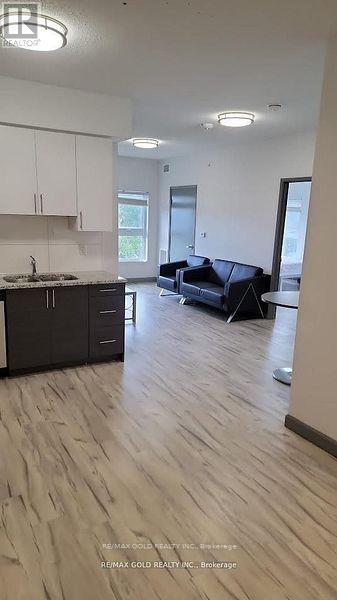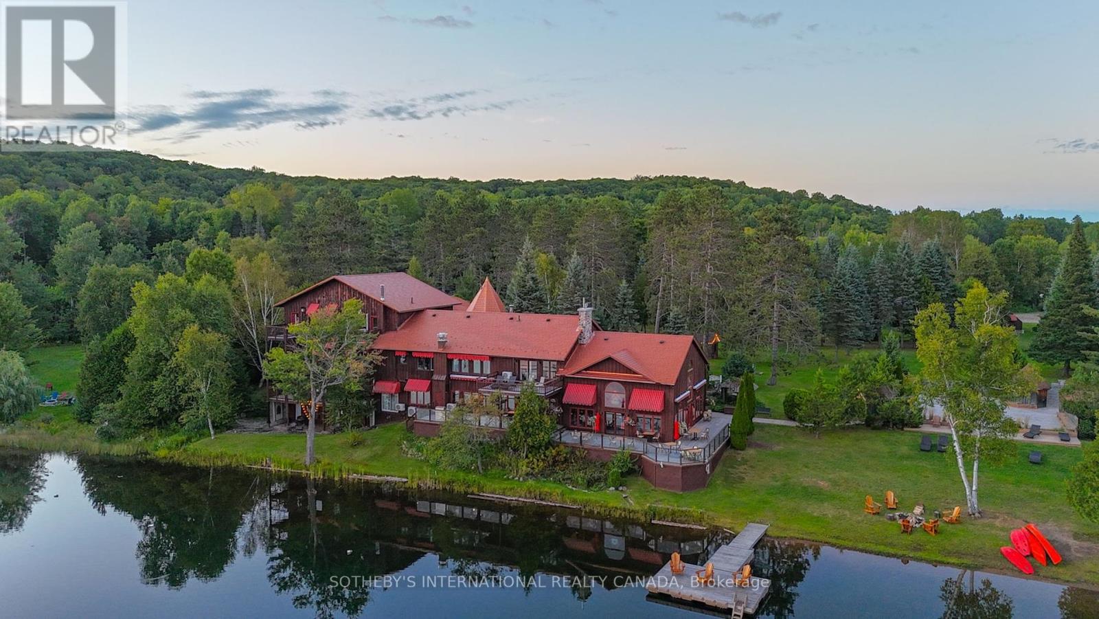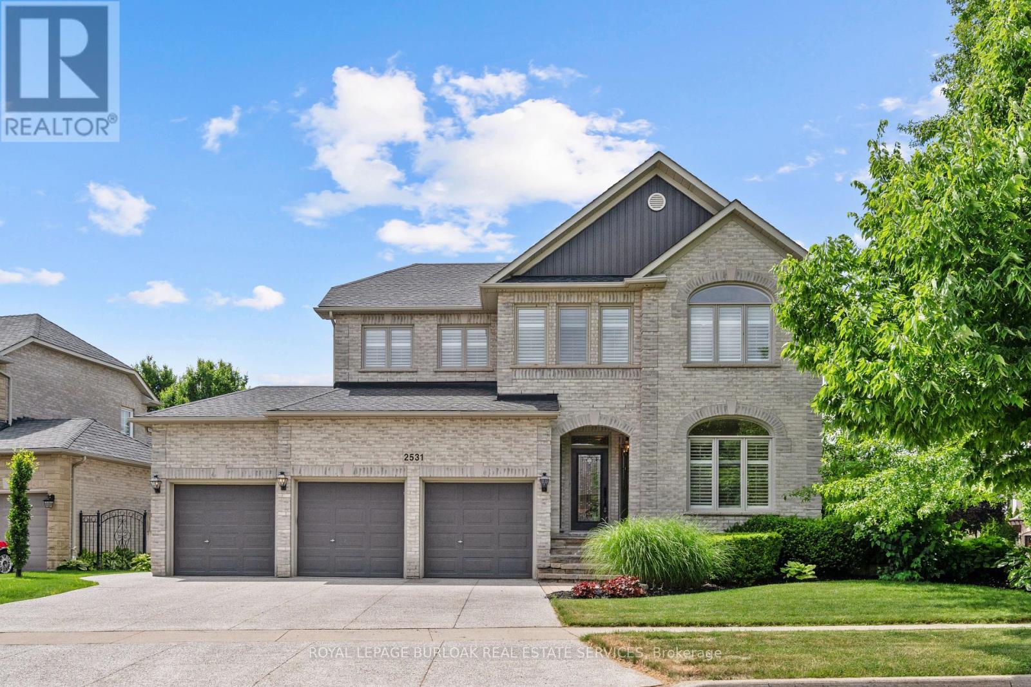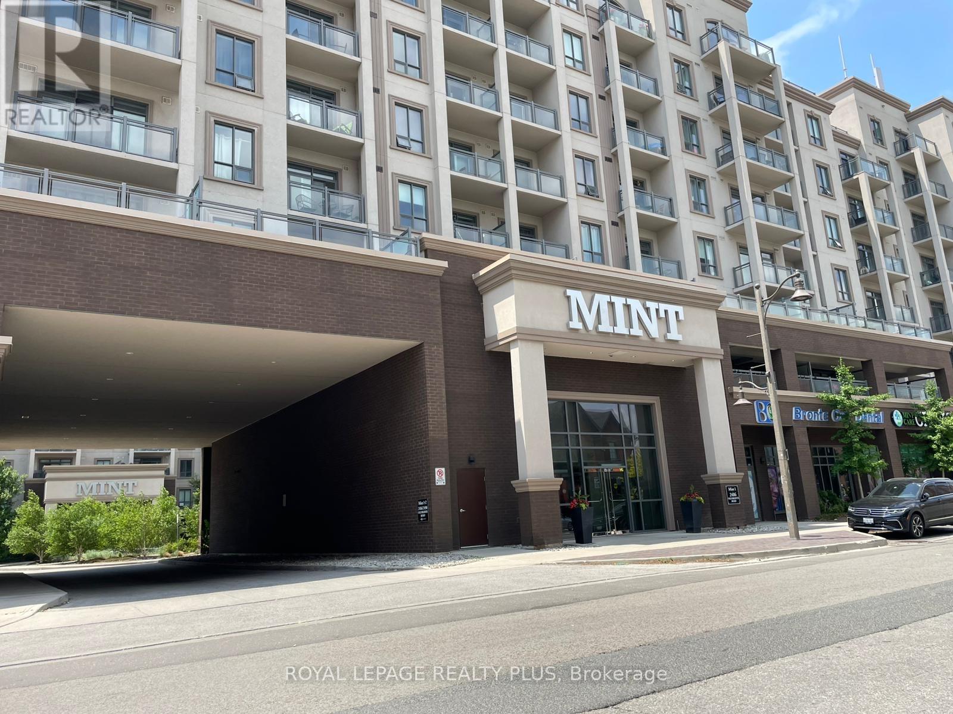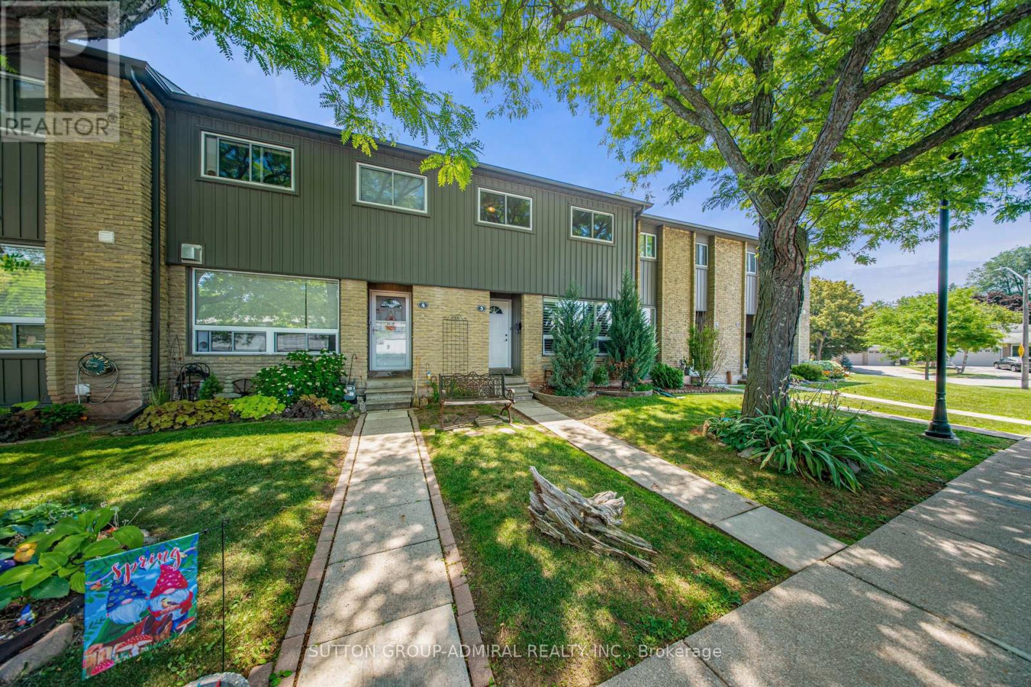37 Bellavista Drive
Prince Edward County, Ontario
Exclusive Lake Ontario Waterfront Estate "Dunromin". Discover "Dunromin", an extraordinary waterfront estate nestled on 8.6 private acres in Prince Edward County's renowned wine region. With approx. 433 feet of pristine limestone shoreline and sweeping views of Lake Ontario, this one-of-a-kind property offers tranquility, privacy, and timeless craftsmanship in a natural paradise of mature trees, landscaped gardens, and a serene pond. Main Floor Elegance: The main level centers around a soaring two-story great room with exposed beams and a striking turret, seamlessly extending to a stone terrace and the lakeshore. The chefs kitchen features granite counters, handcrafted details, and high-end appliances from Subzero, Thermador, Miele, and KitchenAid. A sunroom with stone floors, skylights, and full-height glass captures breathtaking lake views. The primary suite is a private retreat with vaulted ceilings, gas fireplace, dual full en-suites, and dressing rooms. A flexible office or guest bedroom completes the floor. Architectural Excellence: Inspired by Chateauesque design, the home features a textured fieldstone exterior, conical turret, cedar shingle roof, cupola, tall stone chimneys, and arched entryways. Multi-paned windows and transoms flood each room with light and frame panoramic vistas-every detail speaks to quality and character. Upper & Lower Levels: Upstairs includes three spacious bedrooms, two bathrooms, and a turret room with Juliette balcony-ideal for reflection or entertaining. The lower level features a climate-controlled wine cellar. A four-car garage offers a heated workshop and a walk-in washroom. Outdoor Amenities: Enjoy a regulation tennis court, a 65-ft Bonavista lap pool, and a stone hot tub designed for wellness and relaxation in a breathtaking lakeside setting. A rare opportunity to own a refined waterfront retreat-Dunromin embodies elegance, serenity, and inspired living. (id:35762)
Real Broker Ontario Ltd.
6261 Shearer Point Road
Alnwick/haldimand, Ontario
Charming 4-bedroom cottage nestled in a serene neighborhood. This cozy retreat boasts a nice living area with large sunroom, perfect for gatherings or quiet evenings by the fireplace. The kitchen features modern appliances and ample cabinet space in the kitchen island. Retreat into 4 equally sized bedrooms that offer comfort and versatility. Enjoy outdoor living on the deck overlooking a lush backyard. Located across Rice Lake with excellent sunset views, this cottage is a haven for family living. *For Additional Property Details Click The Brochure Icon Below* (id:35762)
Ici Source Real Asset Services Inc.
110 Ayr Street
Haldimand, Ontario
Welcome to 110 Ayr Street in the heart of Caledonia a lovingly maintained sidesplit on a quiet, family-friendly street that's ready to welcome its next chapter. Owned by the same family since the 1990s, this home offers the perfect opportunity for a couple ready to upsize and put down roots. With 3 bedrooms, 2 bathrooms, and attached garage with interior entry, this home has the space and function your family needs. Inside, you'll find a clean and well-cared-for interior, offering timeless charm with the opportunity to update and personalize to your taste over time. The multiple levels of living space offer room to spread out whether its having room for hosting holiday family meals, playrooms for the kids, or a quiet home office. Enjoy the fully fenced backyard, complete with a shed with hydro, manicured grass and gardens, and a deck for entertaining, relaxing, or keeping little ones and pets safely at play. Located close to schools, parks, the rec centre, the Grand River, and everyday shopping, this is a home that supports family life both inside and out. Move-in ready and full of potential. Updates include roof, windows and front door, garage door, eavestroughs, and main bathroom tub/shower. Book your showing today to see if this house is where your next chapter beings. (id:35762)
RE/MAX Escarpment Realty Inc.
487072 30th Side Road
Mono, Ontario
This beautiful raised bungalow on approx. 10 private acres is the perfect spot to enjoy the countryside of Mono! Renovated top to bottom in the last 10 years, this home is loaded with features: Upstairs you'll find 2 bedrooms and an open concept living/dining room with engineered hardwood floors and wood stove insert. An updated kitchen with granite countertops, modern soft-close cabinets with pullouts, undermount/in cabinet colour-changing LED lighting, stainless steel appliances, and an undermount stainless steel sink.The adjoining sunroom with wood stove walks out to the balcony overlooking a large yard surrounded by woods, backing to the Bruce trail! The lower level offers 2 walkouts, a den and a 3rd bedroom, as well as a lower level sunroom walking out to the deck, hot tub, and sauna. Outside, the property has its own private pond, fire pit, 2 garden sheds (1 w/ hydro), and an expansive detached 3-car garage with separate loft above, flooded with natural light and unfinished, waiting for your creative ideas! In the last 10 years: Roof (house and garage), chimney, windows, wiring, furnace, catalytic water softener, drilled well, engineered hardwood floors. (id:35762)
Royal LePage Rcr Realty
366 - 258 C Sunview Street
Waterloo, Ontario
Prime Location In The Heart Of Waterloo. One of the largest unit in the building (961 Sq. feet asper floor plan).On walking distance from University Of Waterloo & Wilfred Laurie University. Fully Furnished. 2 Bedrooms/ 2 Washrooms Condo W/Spacious Dining Room which can be used As A Third Bedroom(Check Floor Plan). Wireless Internet Throughout The Building, Energy Efficient Windows, Internal &External Bicycle Parking, Lobby, Entertainment / Games Room & Dining Room With Kitchen. (id:35762)
RE/MAX Gold Realty Inc.
2004a, 2004b, 2006 Bay Lake Road
Bancroft, Ontario
Rare Investment Opportunity: Grail Springs Retreat for Wellbeing, Bancroft, Ontario. Discover a once-in-a-lifetime opportunity to own the world-renowned Grail Springs Retreat for Wellbeing, a Member of the Healing Hotels of the World. Nestled on 90+ acres of pristine forest, spring-fed lake and mineral-rich land in Bancroft Canada's mineral capital. Established in 1993, this multi-award-winning, intimate retreat combines luxury, sustainability, & holistic wellness in one turnkey package. The property features 13 elegant guest accommodations, a fully equipped spa, salt room, yoga & meditation facilities, stone labyrinth, outdoor thermal circuit, spring-fed lake, extensive walk trails, & a crystal crop meditation area. Built with purpose and vision, this is a destination for global wellness seekers. Includes owner's residence. An established business with international recognition, including the World Spa Award: Canada's Best Wellness Retreat for 2019-2024 Highlights include: Over 20,000 square ft of buildings, including the main retreat centre, spa, kitchen and dining room facilities, Executive home with acreage, staff apartment and laundry Kitchen and dining room, maintenance workshop, horse barns, tractor, maintenance vehicles, on-site laundry facilities. Private beach, lakeside amenities, meditation gardens, outdoor yoga deck Zoning in place for hospitality/wellness use. Sustainable infrastructure and eco-conscious systems are in place Private label, extensive 100% natural product line, boutique and online store. Whether seeking a unique business venture or a legacy property rooted in natural beauty and spiritual grounding, Grail Springs offers an unparalleled opportunity.Centrally located just 2.5 hours from Toronto and Ottawa, with year-round accessibility on Spurr Lake. 3 deeds: The Main Retreat (2004A Bay Lake Rd) -7.4 Acres. Executive home with large acreage of forest and trails (2004B Bay Lake Rd)- 76 Acres and staff apartment (2006 Bay Lake Rd)- 1.15 Acres. (id:35762)
Sotheby's International Realty Canada
L1 - 1149 Lakeshore Road E
Mississauga, Ontario
Bright, functional, and spacious 550-square foot open-concept office space available in the heart of Mississauga's Lakeview community. This modern designed and well-kept unit is ideal for a variety of professional, creative, or design-based uses. The layout includes 6-8 workstation areas, a large center island perfect for team collaboration, an entry closet, a coffee bar station, and its own dedicated storage room. The space is bright and welcoming, offering a productive environment that can be easily adapted to suit your business needs. Landlord can install a door upon request for added privacy. Shared access to a full kitchen and bathrooms on the same lower level provides added convenience for you and your team. Abundant onsite parking makes access easy for employees and guests. This is a great opportunity to secure flexible and functional workspace in one of Mississauga's fastest-growing and most vibrant communities. (id:35762)
Orion Realty Corporation
Bsmt - 1149 Lakeshore Road E
Mississauga, Ontario
This thoughtfully designed lower-level office is situated in the heart of Mississauga's Lakeview community, offering approximately 3,100 square feet of bright, fully renovated space with a sleek, modern aesthetic. Ideal for a variety of uses, from tech and wellness and/or beauty studios to creative agencies, design firms, and corporate offices, this versatile space offers both style and functionality. The open-concept layout includes existing desks, a large island, and built-in storage, along with a designated seminar/presentation room, private office, and a spacious studio-style area. Each room is listed separately and can be leased individually or as a whole, offering flexibility for teams of all sizes. For added privacy, the landlord is open to installing doors on all rooms based on tenant needs. The flexible configuration makes the space easily adaptable for both collaborative and private work environments. A full kitchen and bathrooms are located on the lower level and are shared with the upper floor. Ample storage is available throughout. Abundant onsite parking makes access easy for employees and guests. A rare opportunity to establish your business in one of Mississauga's fastest-growing and most dynamic communities. (id:35762)
Orion Realty Corporation
2531 Hogan Court
Burlington, Ontario
Welcome to this bright and move-in ready executive home tucked away on a private court in the prestigious Millcroft community. Perfectly designed layout for both entertaining and everyday family living, this residence offers a rare blend of luxury, comfort, and curb appeal. Step into your own backyard paradise, complete with a salt-water swimming pool, hot tub, outdoor summer kitchen/bar, a two-tier deck, interlock walkways, and lush landscaping filled with mature plantings and trees all on an oversized lot. Inside, the eat-in kitchen features granite countertops, a large centre island and an office nook- ideal for homework or work-from-home days. The kitchen flows seamlessly to the backyard making indoor-outdoor living a breeze. The great room impresses with its soaring 18-foot vaulted ceiling open to above with a cozy gas fireplace. The super functional main floor with 9 foot ceilings and hardwoods throughout includes a separate dining/living area, a convenient laundry/mud room with garage and backyard access. The professionally finished lower level with true hardwood flooring, adds versatility with a modern wet bar, wine cooler, dishwasher, second family room with gas fireplace, additional home office, workout space a full 3 piece bath with infrared sauna -fantastic for guests, teenagers, or multi-generational living. Upstairs, the primary suite retreat includes a luxurious 6-piece ensuite with double walk-in dressing rooms, jetted tub, separate water closet and a wall-mounted TV. 3 more bedrooms and an additional 5 piece bath complete the 2nd floor. Additional features include 9-foot ceilings, two fireplaces, and a very rare triple-car garage with parking for 6 vehicles. Located in the highly desirable Charles Beaudoin School catchment, this home is truly ready for your family to move in and enjoy. (id:35762)
Royal LePage Burloak Real Estate Services
24 Kootenay Place
Brampton, Ontario
Absolutely stunning premium corner lot detached home offering an abundance of natural light with extra windows and a bright, open layout. This freshly painted beauty features a double door entrance with upgraded modern inserts, a double car garage, pot lights inside and out, elegant crown mouldings, deco pillars, and 9 ft ceilings on the main floor. The upgraded modern kitchen is equipped with newer stainless steel appliances and opens to a cozy family room with a fireplace, perfect for gatherings. The oak staircase leads to a hardwood upper level with four spacious bedrooms, four bathrooms, and convenient second-floor laundry. The primary bedroom includes a luxurious ensuite with a relaxing Jacuzzi tub. Major updates include a brand new deck (2023), new A/C, new roof (approx. 2 years), and a new furnace, providing comfort and peace of mind. Situated in a family-friendly neighbourhood just minutes from bus stops, top-rated schools, plazas, grocery stores, parks, and scenic trails, this home combines style, comfort, and unbeatable convenience in one exceptional package (id:35762)
RE/MAX Gold Realty Inc.
109 - 2486 Old Bronte Road
Oakville, Ontario
Excellent retail unit for sale at the base of The Mint Condos, a mixed-use development at Bronte Rd. and Dundas St. W., featuring two 8-storey towers with 400 residential units and 11 retail stores. This 752 sq. ft. unit offers excellent visibility, natural light, and is currently operating as a convenience store, with equipment available at additional cost. Vacant possession available on quick closing. Zoning MU3 Sp:346permits a wide range of uses including retail, professional office, QSR/restaurant, and medical. Includes 2 owned underground parking spots, 70+ visitor spaces, and additional on-street parking. Low monthly condo fees of $350 and property taxes of $5,500 (2024). The surrounding area is rapidly developing with numerous high-rise projects underway, strong residential density, and excellent local demographics. Ideal for end-users or investors looking for a high-traffic, growing area. Showings by appointment only; kindly refrain from speaking with staff or attending without notice. Please contact the listing agent for more information. (id:35762)
Royal LePage Realty Plus
3 - 1517 Elm Road
Oakville, Ontario
Welcome to this well-maintained 3-bedroom, 2-washroom condo townhome in a warm, family-oriented neighbourhood. Once you step inside, you'll notice the bright and spacious layout, with open-concept living and dining areas enhanced by large windows that invite an abundance of natural light throughout the day. The main kitchen is equipped with stainless steel appliances (fridge and gas stove will be replaced with slightly used appliances), ample cabinet space, and a cozy breakfast area - a tasteful spot to start your mornings! Upstairs, you'll find three nice-sized bedrooms, including a spacious primary suite, offering both comfort and privacy. The additional bedrooms are perfect for your children, guests, or even a home office setup. The finished basement adds exceptional value to the home, featuring a fully functional second kitchenette complete with a fridge-an ideal space for extended family, in-laws, or even potential rental income. Whether you're looking for extra room for guests or aiming to accommodate a multi-generational living arrangement, this basement delivers! Step outside to enjoy a private and low-maintenance backyard, ideal for weekend barbecues, family gatherings, or simply enjoying some quiet time outdoors. Included is a surface-level covered parking spot conveniently located right across from your townhome, providing easy access and added value - other condo townhouses nearby don't offer covered parking. Short drive away from top-rated schools such as Oakville Trafalgar High School, Forest Trail Public School, and Alfajrul Bassem Academy. Beautiful parks: Elm Road Park, Oakville Park, Sunningdale Park & more, shopping centres: Upper Oakville Shopping Centre, Dorval Crossing, Winners, HomeSense & other shops. Extremely accessible Oakville Transit, quick connections to Hwy 403, North Service Rd & QEW making commuting a breeze. This solid condo townhome offers space, comfort, and flexibility in a highly desirable location, ready for its next chapter! (id:35762)
Sutton Group-Admiral Realty Inc.



