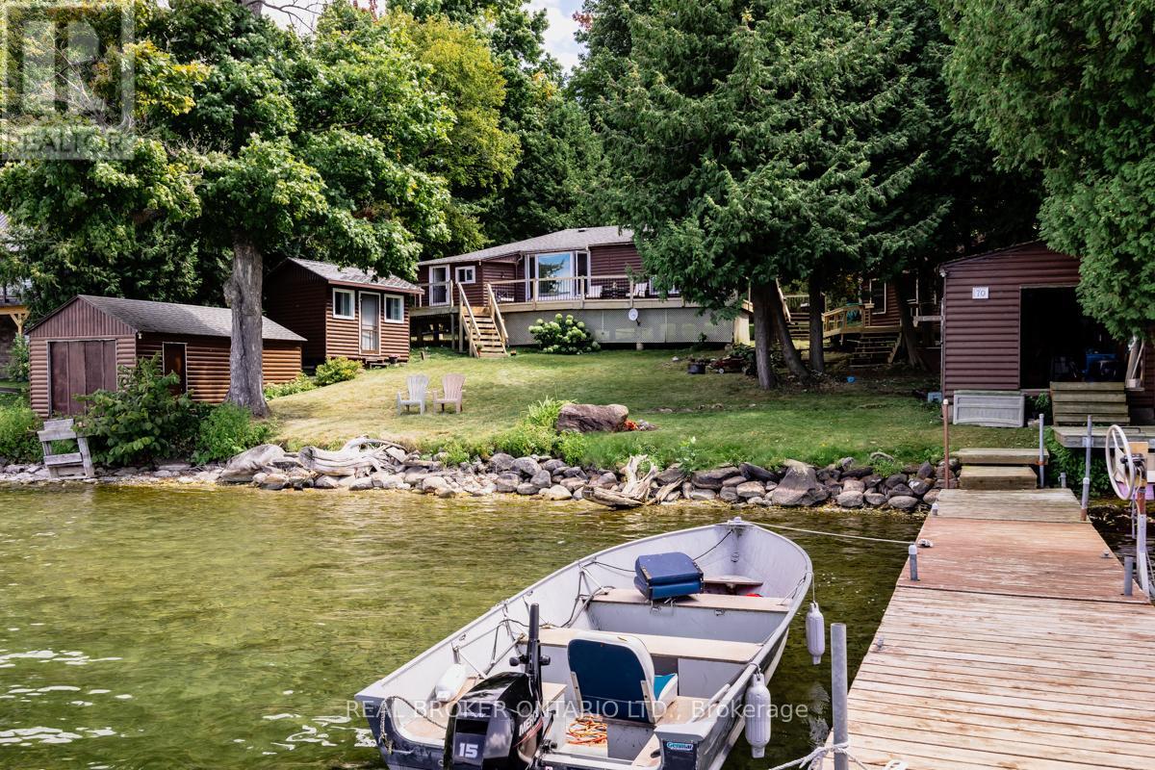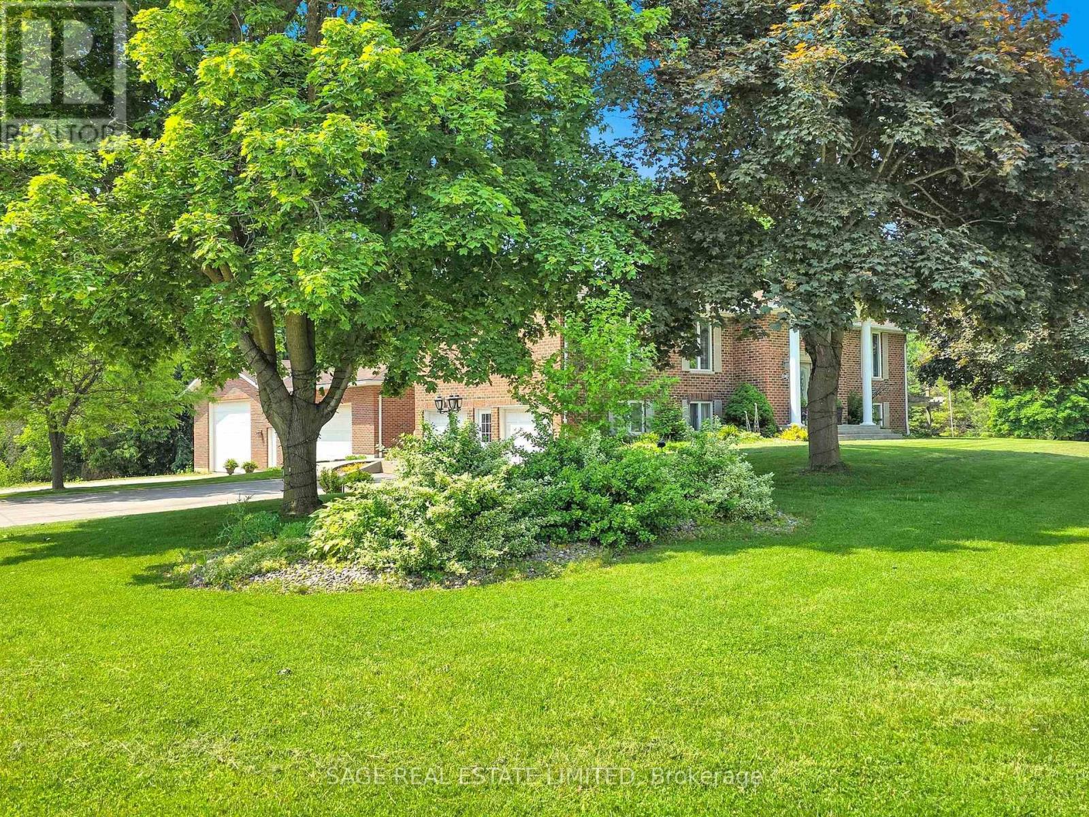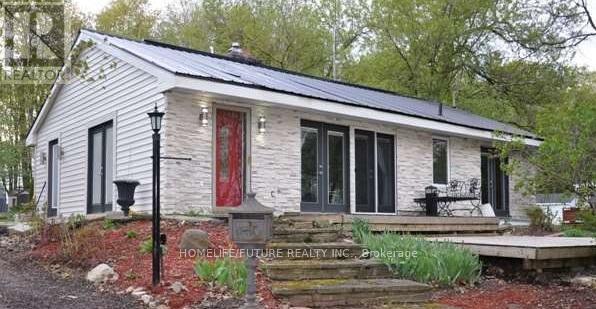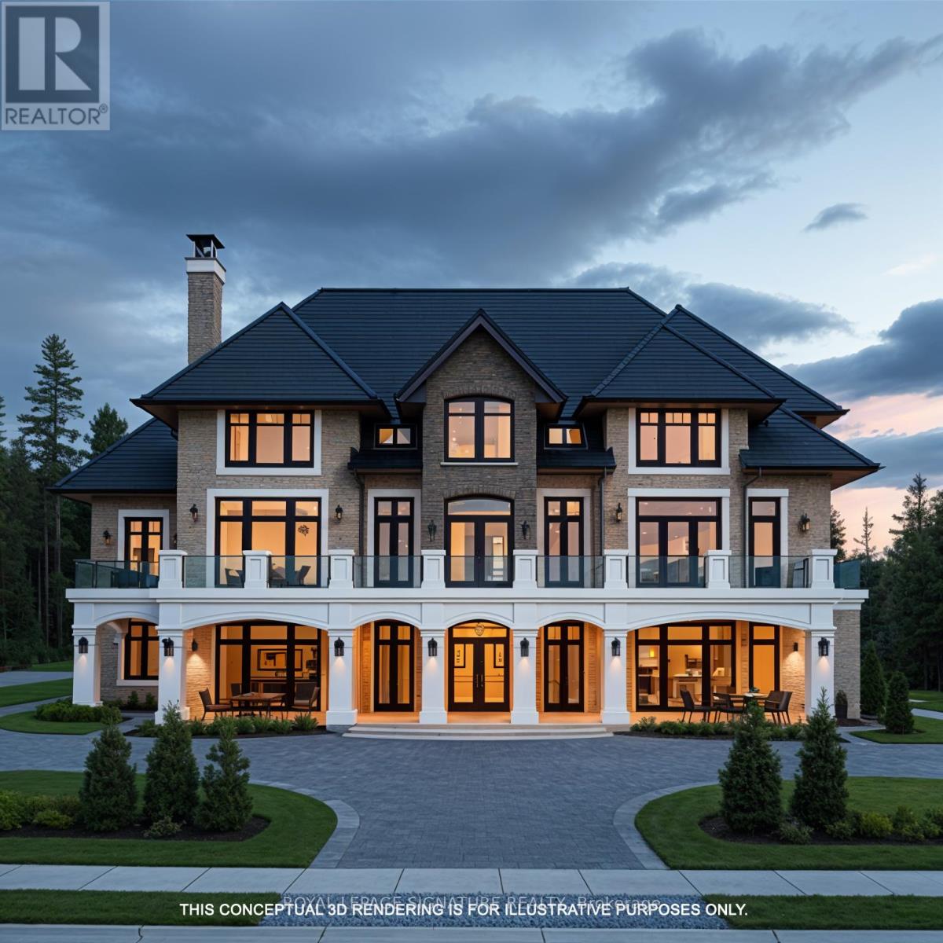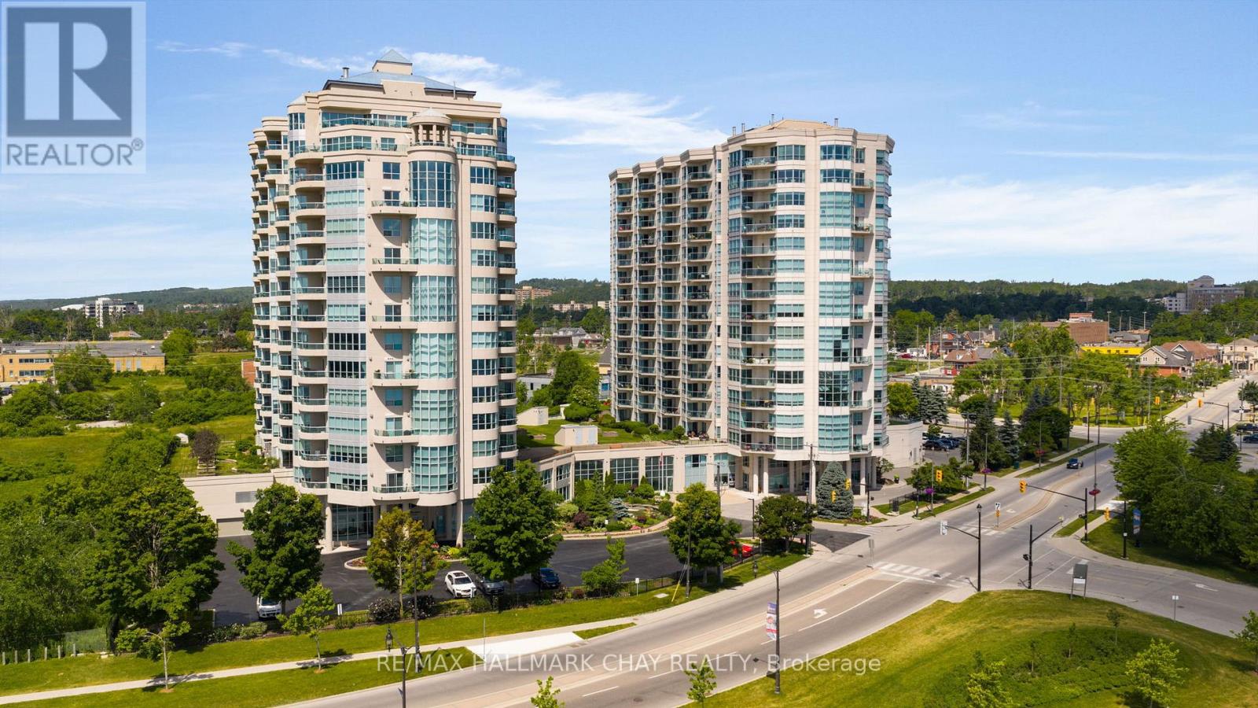701 - 425 Watson Parkway N
Guelph, Ontario
1 Free Month Included! Welcome to this beautifully designed 2-bedroom, 2-bath condo offering 1,143 square feet of stylish and functional living space in one of Guelphs most desirable communities. From the moment you enter through the welcoming foyer and hallway, you'll feel the comfort and flow of this thoughtfully laid-out home. The open-concept living and dining area is filled with natural light and offers a perfect space for both relaxing and entertaining. Step out onto your private balcony to enjoy peaceful views of surrounding greenery your own personal oasis in the city. Home chefs will appreciate the generous kitchen layout with ample counter space, perfect for cooking and hosting. The spacious primary suite features a large walk-in closet and a modern ensuite bath, while the second bedroom is ideal for guests, a home office, or family, with a full second bath conveniently nearby. Enjoy the privacy and practicality of your own in-suite laundry room, tucked away for quiet convenience. Located just minutes from Guelphs charming downtown, local shops, cafes, scenic trails, and public transit, this condo offers a rare blend of urban living and natural beauty. Whether you're upsizing, downsizing, or just looking for the perfect home base this is a must-see. (id:35762)
Modern Solution Realty Inc.
703 Robert Ferrie Drive
Kitchener, Ontario
This walk out basement apartment is the perfect retreat and place to call home! The backyard pond views are really one of a kind in this area. This gem is located in a prime Doon South neighbourhood which is close to public transit, trails, and more. The bright sun-filled 2 bedroom 1 bathroom apartment features stainless steel appliances including a gas stove, a stylish kitchen island for extra counter space and storage, an ensuite bathroom with two sinks, a private separate entrance, separate in-suite laundry and a crawl space for additional storage. One driveway parking space included. (id:35762)
Keller Williams Real Estate Associates
70 Ivy Lane
Orillia, Ontario
Welcome to Grape Island on the north edge of Lake Simcoe, in Orillia! This little piece of heaven is located on an island, only a 2 min boat ride from mainland, and limited to 52 lots and approx. 45 cottages. 1.5h away from Toronto, Grape Island is a small community of friendly owners. Facing the west (quieter) side of the island in a sheltered cove on a large lot of approx. 102 x 190. Deep water access for boating, boat access only. This wonderful cottage was built in 1951 and has been owned by the same family since 1969. It's ready for a new owner to make it their own and create memories. Everything is original. The main cottage is approx. 750 sqft, includes 1-3p bathroom, kitchen/dining, 2 bedrooms and living area. The heat source is propane, has septic, water is pulled through the lake through UV (updated 2024) filtration, wrap around patio in great shape. 2 bunkies, 1 bedroom and 2 bedrooms. 2 boathouses (grandfathered, no longer permitted to build 2 boathouses on Simcoe), and 2 legal docks. Beautifully landscaped. Convenient mainland parking. Main cottage roof was redone and the bunkies will be done this Fall. This cottage is a close escape from the city with stunning sunsets that will take your breath away! (id:35762)
Real Broker Ontario Ltd.
15240 12th Concession
King, Ontario
Stunning Custom-Built Raised Bungalow & Heated Shop with 2558 Sq Ft . + 544 Sq Ft lower level in King Township!This thoughtfully designed home is built with exceptional attention to detail. Nestled in the heart of King Township, this home is ideal for aging in place, offering both luxury and functionality in a serene country setting.Boasting 3 spacious bedrooms and 2 spa-inspired bathrooms, this home features an open-concept main floor with gleaming hardwood floors throughout. The chefs kitchen is a showstopper, complete with custom cabinetry, stainless steel appliances, a large island, and stone countertops. The bright and airy living and dining areas are enhanced by built-in cabinetry, a cozy fireplace, and large sun-filled windows. Step out onto the covered porch overlooking the charming courtyard, perfect for morning coffee or evening relaxation.The fully finished lower level is just as impressive, offering a large family room with a fireplace, custom built-ins, and a walkout to a deck and landscaped garden. With a separate entrance, this space is ideal for extended family, an in-law suite, or a private guest retreat. Ample storage throughout ensures a clutter-free living experience.What truly sets this property apart is the rare 3102 total sq. ft. heated shop ,a dream space for car collectors, hobbyists, or home-based business owners. Featuring multiple entrances, a dedicated office, a rough-in for a 3-piece bathroom, and a full lower level, this shop offers endless possibilities. The separate driveway and additional parking for 20+ vehicles make it perfect for those needing extra space.Located minutes from Bolton and Nobleton, with easy access to major highways, top-rated schools, and all amenities, this private country retreat seamlessly blends modern finishes with timeless charm. Don't miss this one-of-a-kind opportunity. Book your private tour today! (id:35762)
Sage Real Estate Limited
148 Fanshawe Drive N
Brampton, Ontario
This beautiful and spacious home is full of potential and perfect for families or savvy investors alike. Located in a highly sought-after neighborhood, it offers unbeatable convenience and a warm, welcoming community feel. Step inside to find three bright and generously sized bedrooms, each filled with natural sunlight. The layout offers comfort, functionality, and room to grow. The basement features a separate side entrance, offering incredible potential for a future in-law suite or rental unit. Brand New Washer, drier, Fridge, stove and Microwave/range and a 2nd older fridge. Bathroom re-newed, Roof 2023. Enjoy your BBQs in your Backyard with a large deck and mature trees. Enjoy the perks of being just a short walk away from a vibrant plaza with a grocery store, doctors office, LCBO, library, Recreation Centre, parks, and public school everything your family needs is within reach! With quick access to public transit and major highways, commuting is a breeze. Don't miss out on this opportunity to own a freshly painted, well-located home in the great Brampton neighborhood of Heart Lake (there is a conservation park near by too. Whether you're a first-time buyer, downsizing, or looking for an investment, this property is priced to sell and ready for your personal touch. (id:35762)
RE/MAX West Realty Inc.
13536 Highway 48 Road
Whitchurch-Stouffville, Ontario
Charming Bungalow On A Picturesque Half-Acre Lot Backing Onto A Wooded Ravine! Experience The Tranquality Of Country Living Just Minutes From The Heart Of Stouffville's Main Street And All Its Local Amenities. This Beautifully Maintained Home Sits On 0.5 Acres, Offering Breathtaking Natural Views In Every Direction. Whether You're Relaxing On The Deck, Enjoying The Wooded Backdrop, Or Hosting Guests, This Home Offers A Rare Blend Of Privacy, Convenience, And Charm. Don't Miss This Unique Opportunity! (id:35762)
Homelife/future Realty Inc.
13536 Highway 48 Road
Whitchurch-Stouffville, Ontario
Charming Bungalow On A Picturesque Half-Acre Lot Backing Onto A Wooded Ravine! Experience The Tranquality Of Country Living Just Minutes From The Heart Of Stouffville's Main Street And All Its Local Amenities. This Beautifully Maintained Home Sits On 0.5 Acres, Offering Breathtaking Natural Views In Every Direction. Whether You're Relaxing On The Deck, Enjoying The Wooded Backdrop, Or Hosting Guests, This Home Offers A Rare Blend Of Privacy, Convenience, And Charm. Don't Miss This Unique Opportunity! (id:35762)
Homelife/future Realty Inc.
N/a Pine Grove Road
Greater Napanee, Ontario
Build the home you've always dreamed of on this rare 3.95-acre lot in Greater Napanee, just 20minutes from the town and minutes to Highway 401. This expansive property offers the perfect blend of peaceful rural living and urban convenience, making it ideal for a grand custom detached home or a group home. Surrounded by open skies and natural beauty, you'll enjoy privacy, space, and the freedom to create something truly special. Located in one of Lennox & Addingtons most desirable areas, this lot is not only a lifestyle investment but also a smart long-term opportunity don't miss your chance to build your future here. (id:35762)
Royal LePage Signature Realty
910 - 2 Toronto Street
Barrie, Ontario
PRESENTING 2 Toronto St #910 - a rare 2 storey suite in the Grand Harbour condo community on the shore of Lake Simcoe's Kempenfelt Bay in Barrie! This 1205 sq.ft. suite offers spectacular 270 degree unobstructed lakefront views, offering year round stunning sunrises. Features, finishes and design of this building are timeless and sensational. Outstanding common amenities are yours to enjoy in all seasons - indoor pool, hot tub, sauna, change rooms, gym/exercise room, games room, party room, library - as well as guest suites, visitor parking. Stepping into this suite envelopes you in the full condo lifestyle experience of luxury and convenience. Take a moment to appreciate the 18' width of floor to ceiling windows offering a panoramic view of Lake Simcoe. Main floor living space with a stylish kitchen, open to the living and dining room spaces -also open to above highlighting stunning floor to ceiling windows. This suite is bathed in natural light on both levels. Convenience of main floor guest bath, laundry room and ample storage. Open staircase from the main living area to the private second level - lofty & bright. Private living zone is yours to customize to your own liking and lifestyle - private primary suite, primary ensuite bath, flexible den area. Home office? Guest space? Study zone? Reading nook? This extra living space is available to you and yours to enjoy! Primary bedroom is complete with walk-in closet with organizers, full bath with soaker tub and separate shower. Enjoy this resort-like experience while staying in the comfort of your own residence. Extend your functional living space to the fresh air space of your private open balcony where the stunning views continue- al fresco meals on the balcony, morning coffee with the sunrise! Outstanding common elements within this condo community allow you to explore beyond your suite - swim, exercise, social night in the game room. Steps to public transit, GO Train -or- to Barrie's vibrant downtown. (id:35762)
RE/MAX Hallmark Chay Realty
24 Market Street
Georgina, Ontario
Welcome To 24 Market St. In The Heart Of Sutton! This Stunning Custom Built, 4 Bedroom, 4 Bathroom Residence is Available for Lease and Offers An Abundance Of Space And Comfort, Perfectly Designed For Family Living And Entertaining. Nestled On A Large Premium Lot On A Quiet, Family-Friendly Street. Step Inside To Discover 10 Ft Ceilings On The Main Floor & 9 Ft Ceilings On Both The Second Floor & Basement. Expansive Principal Rooms Bathed In Natural Light, Providing A Warm And Inviting Atmosphere. The Spacious Living Room Is Perfect For Relaxing Evenings, While The Dining Area Is Ideal For Hosting Dinner Parties And Family Gatherings. The Open-Concept Centre Island Kitchen, Equipped With New Top Of The Line Modern Appliances And Ample Counter Space, Flows Seamlessly Into The Cozy Living Room, Making It The Heart Of The Home. Upstairs, You'll Find Four Generously Sized Bedrooms, Including A Luxurious Master Suite With A Walk-In Closet And A Private, 5 Pc Ensuite Bathroom. Each Additional Bedroom Offers Ample Closet Space & Large Windows, Creating Bright And Airy Retreats For Family Members Or Guests. Outside, The Backyard Provides A Private Oasis For Outdoor Activities And Offers Endless Possibilities For Gardening, Play Or Future Expansions. Enjoy Summer Barbecues On The Large Sundeck. Close To Schools, Parks And Recreational Facilities, With Easy Access To Local Amenities And A Short Drive To Major Highways. This Property Offers The Perfect Blend Of Convenience And Serenity. Schedule A Viewing Today And Experience The Unparalleled Charm And Elegance Of This Magnificent Property In Sutton, Ontario! (id:35762)
Keller Williams Realty Centres
201 - 73 King William Crescent
Richmond Hill, Ontario
This beautiful condo in the heart of Richmond Hill offers a perfect blend of modern living and convenience. With an open-concept layout, the spacious living area features large windows that fill the space with natural light. Located just steps away from shopping, dining, and public transportation, this condo is ideal for those seeking a vibrant urban lifestyle. Additional highlights include in-suite laundry, a balcony for outdoor relaxation, and secure underground parking. Perfect for professionals or a small family looking for comfort and convenience! (id:35762)
Royal LePage Your Community Realty



