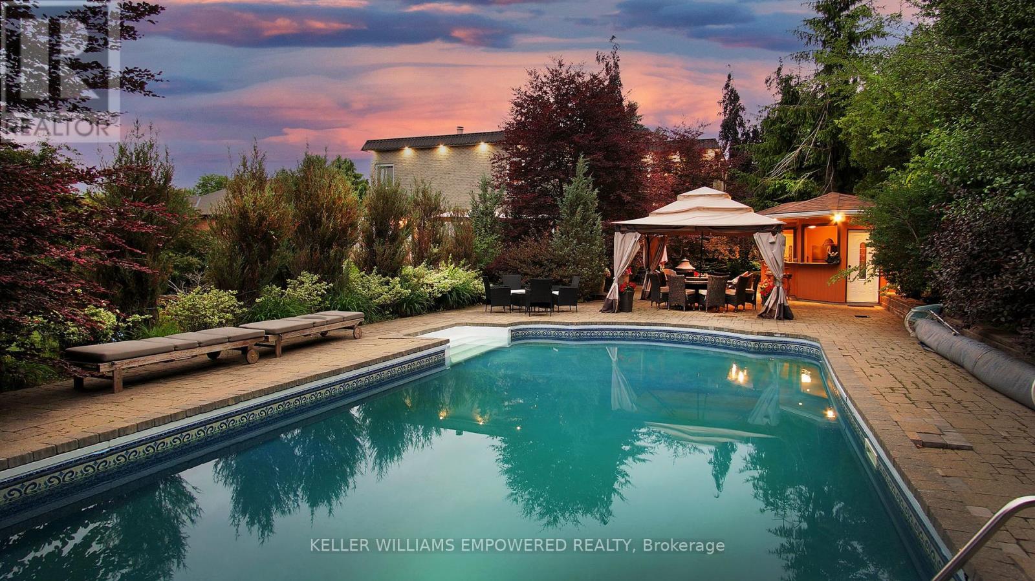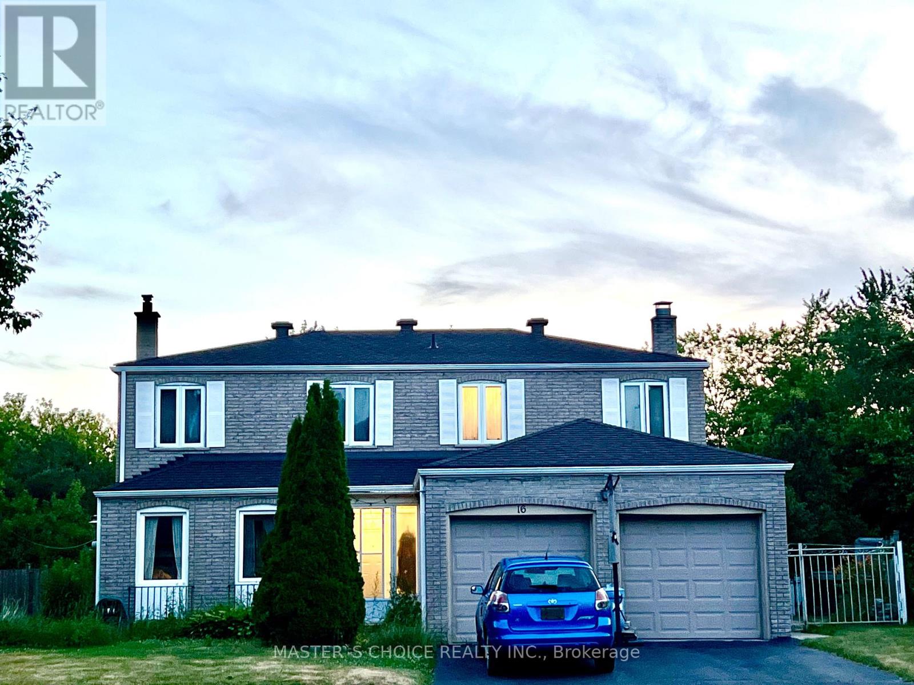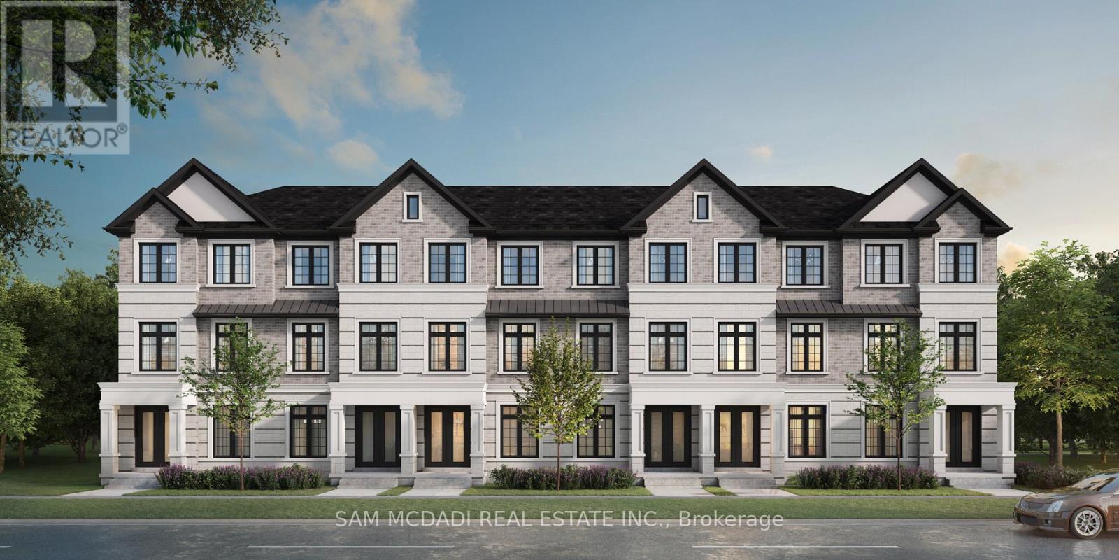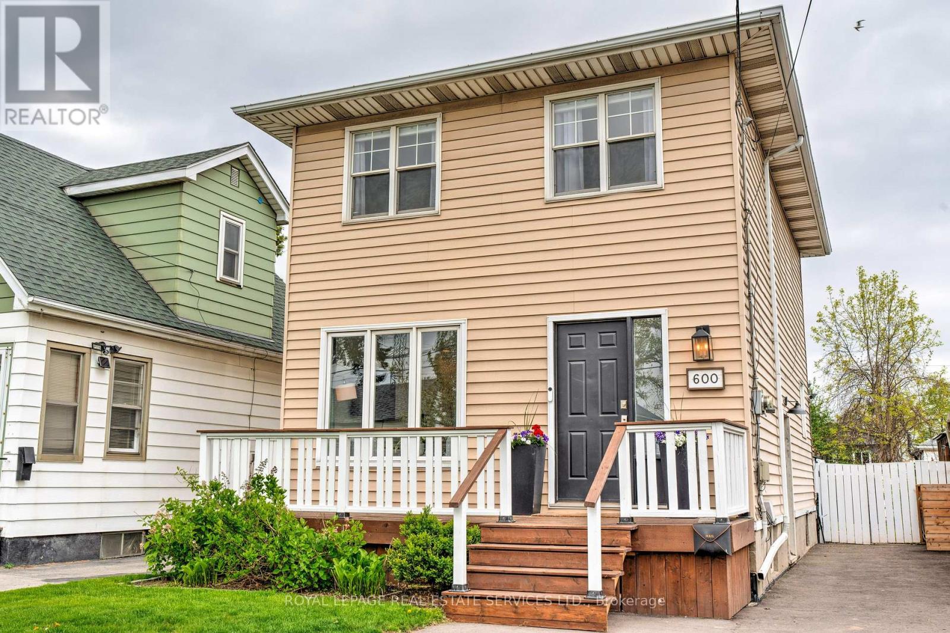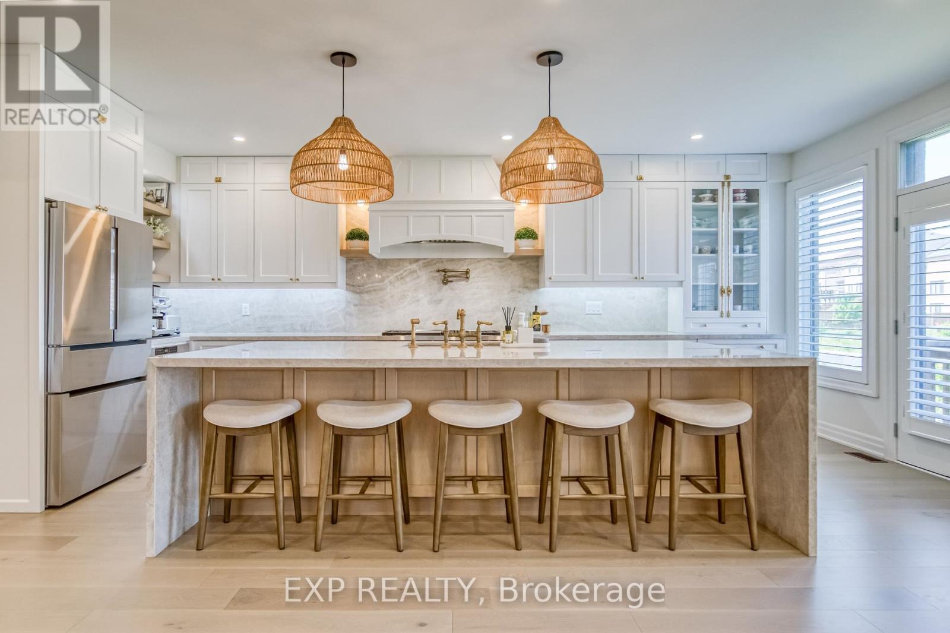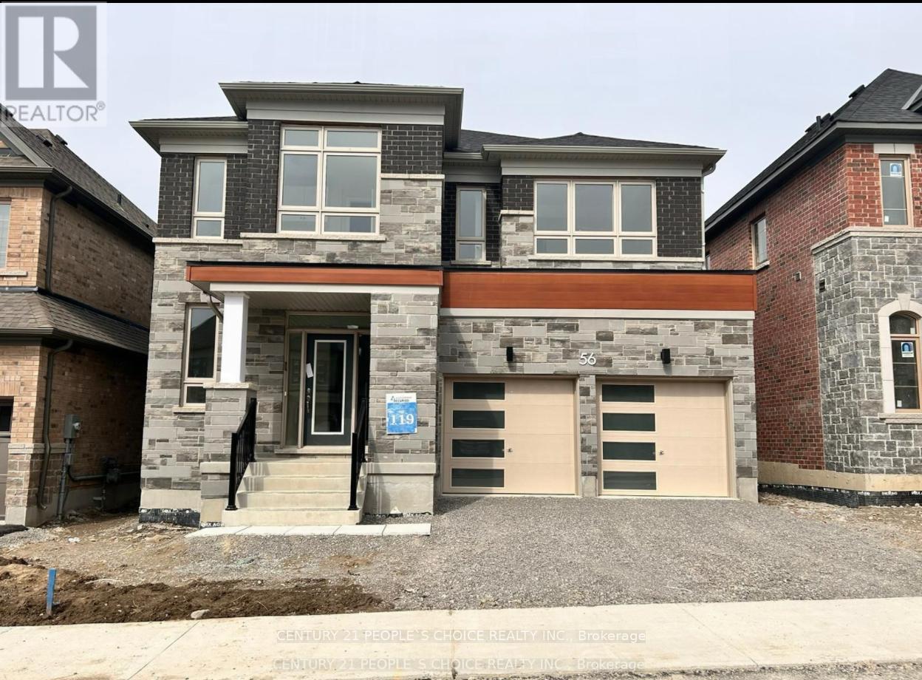788 Woodland Acres Crescent
Vaughan, Ontario
Sitting on a fantastic 1.01 acres in prestigious Woodland Acres, this custom-built estate offers ultimate privacy, luxury finishes, and breathtaking views. This is a one-of-a-kind retreat offering unmatched comfort and natural beauty. The landscaped front grounds feature towering mature trees and lush perennial gardens with abundant privacy. In the rear, a true backyard oasis awaits with an inground pool, large gazebo, swing set, fantastic table space, and a fully equipped cabana with granite countertops, stainless steel fridge, smooth-top stove, two sinks, and a 3-piece bath with separate shower area. Multi-level stone patios, staggered gardens, and expansive lawns make this an entertainers dream. Inside, a grand 2-storey foyer with skylights and marble floors leads to elegant principal rooms, including a family room with a floor-to-ceiling fireplace and balcony walk-out, a living room with medallion ceiling and window bench, and a sunlit family room. The gourmet kitchen boasts Blue Pearl granite floors/counters, Sub-Zero and Miele appliances, a large island, and built-in desk, with a breakfast area that walks out to the rear patio. Upstairs, the primary suite features hardwood floors, a sitting area with balcony access, wood-burning fireplace, and a spa-like ensuite with Jacuzzi, His & Hers vanities, glass shower, and cathedral windows. The second bedroom has its own ensuite with glorious views of the rear grounds. Bedrooms three and four share an architecturally eye-catching bathroom, including a 5-pc marble bath with sloped glass roof. The second-floor laundry room adds convenience. The walk-out lower level offers a rec room with fireplace, steam sauna, 2-pc bath, and plenty of storage. Additional highlights include geothermal heating, European multi-lock windows, three fireplaces, French doors, pot lights, skylights, and multiple balconies. Walk to top-ranked St. Theresa CHS and drive to SAC, SAS, HTS, Lauremont, CDS & Vilanova. (id:35762)
Keller Williams Empowered Realty
70 Richard Lovat Court
Vaughan, Ontario
Secure your dream home in the elite Enclaves of Kleinburg Hills. This home boasts 1.2 acres of land with excellent potential for a future pool. Approximately 5000 square feet, this Keele Valley estate. Home is perfect for families to live in a highly desirable location. The interior features a Family room with 16-foot vaulted ceiling, a solid wood kitchen with an antique finish, and granite and marble counters. The kitchen is equipped with Jenn Air appliances with walk-out to large deck. The laundry room is conveniently located on the second floor. You'll appreciate the functional design and quality work man ship evident throughout all floors, natural light beaming from three skylights and partially finished basement with a walk-up to the backyard. (id:35762)
RE/MAX All-Stars Realty Inc.
11 Yacht Drive
Clarington, Ontario
Discover refined lakeside living in the heart of Bowmanvilles coveted Lakebreeze community. Tucked away in a quiet, family-friendly neighbourhood along the shores of Port Darlington, this exceptional residence blends luxury, space, and style in one breathtaking package.Boasting 7 spacious bedrooms and 6 elegant bathrooms, this upscale home offers over 4,400 sq. ft. of premium living space, plus an impressive 440 sq. ft. rooftop terrace with panoramic views of Lake Ontario perfect for relaxing or entertaining in style.Inside, youll find a thoughtfully designed open-concept floorplan, featuring custom craftsmanship, two cozy fireplaces, and a gourmet chefs kitchen equipped with KitchenAid appliances, a striking island, sleek backsplash, and extensive cabinetry. Every corner of this home exudes sophistication and comfort.Three expansive balconies invite you to enjoy the beauty of the outdoors from sunrise to sunset, making every day feel like a getaway. A large double garage adds functionality, while the location offers unbeatable convenience just steps to the beach, marina, parks, trails, and moments from schools, shopping, Hwy 401, and a short 45-minute drive to Toronto.Whether youre looking to accommodate a large family or explore investment potential, this home offers an unparalleled blend of luxury and location. Welcome to your next chapter by the lake. (id:35762)
RE/MAX Partners Realty Inc.
Bsmt - 16 Farmington Crescent W
Toronto, Ontario
Welcome to This Warm and Comfort Home Nestled In A Quiet Mature Community. Spacious 3-Bedroom & 2-Bathroom with Laundry in Area. Separate Entrance to the Basement Unit. Close to Walmart, No-frills, School, Park, TTC, Hwy 401. (id:35762)
Master's Choice Realty Inc.
35 Ruby Way
Whitby, Ontario
Visit the REALTOR website for more details! Welcome to The Manors on Mayfield, Whitby's newest collection of luxury freehold townhomes, perfectly positioned near vibrant shops, trendy eateries, major highways, transit, and everything your lifestyle demands. These brand new homes, with anticipated closings at the end of 2026, are thoughtfully designed to support multigenerational lifestyles or create rental income opportunities through smart, flexible layouts. Step inside and be greeted by premium finishes throughout: rich hardwood flooring from top to bottom, gleaming stone countertops, undermount sinks, and an upgraded kitchen faucet that blends form and function. The architectural details shine with 9 foot ceilings on both the main and upper levels, a tray coffered ceiling in the primary suite, and a stained oak staircase that adds warmth and sophistication. Your personal retreat continues in the principal ensuite, where framed glass showers and jacuzzi tubs transform everyday routines into spa like indulgence. With features like 8 foot entry doors, an electric vehicle charger rough-in, SMART home thermostat, and a Heat Recovery Ventilator (HRV), comfort and innovation go hand in hand. A full 5pc appliance package is included along with a free finished basement and one-time assignment for added peace of mind. With tailored mortgage solutions available through RBC, BMO, and TD, The Manors on Mayfield invites you to own a modern, connected home in one of Whitby's most promising new communities! (id:35762)
Sam Mcdadi Real Estate Inc.
1502 - 95 Bathurst Street
Toronto, Ontario
An Urban Sanctuary in the Heart of the City! Every so often, a truly special space becomes available one that redefines what it means to live in the city. Welcome to your urban retreat, where the rhythm of the city hums gently in the background as you step inside and unwind. Originally conceived by uniting two suites at the time of construction, this expansive residence was thoughtfully customized to create a home of comfort, style, and tranquility. Generous principal rooms, each with walkouts to a wraparound balcony, are bathed in natural light throughout the day from sunrise to sunset. The attention to detail is evident. Solid Black American Walnut flooring, finished with natural oils on-site, complements the warm palette. Low-VOC paints and carefully selected natural materials create a healthy, calming atmosphere. The re-finished concrete ceiling, enhanced insulation and limited walls abutting neighbours contribute to an exceptionally peaceful living experience. Solid wood pocket and closet doors throughout. Ample storage in every room. Enjoy a tranquil moment of solitude in your very own custom built infrared sauna, or take a refreshing cold plunge in the freestanding soaker tub. When you're ready to share this special space, host friends with ease. The living room spills over onto the balcony through the oversized walkout creating an inside/out living space perfect for large gatherings with the chef's kitchen and outdoor grill supporting everything you can imagine. The balcony features both a covered area for extended seasonal use and a large open-air space perfect for soaking up the sun on warm summer days. Every element of this home is custom and has been curated, and crafted for elevated daily living. Perfectly positioned just steps from vibrant King West, you'll have easy access to Toronto's most stylish boutiques, top-tier fitness studios, and some of the city's finest dining experiences. (id:35762)
Psr
603 - 151 Dan Leckie Way
Toronto, Ontario
Perfect Home For Large Family! Stunning 3 Bdrm + 3 Bthrm Corner Unit Facing South View + Two Balconies Facing 8.5 Acres Canoe Landing Park, This Is A Gorgeous Corner Suite With Floor To Ceiling Wrap Around Windows, White Laminate Flooring, Upgraded Unit Marble Bathrooms. Furnishing's Are All Brand New And Modern. Enjoy Living In The Heart Of Downtown Toronto With Amazing Amenities: 24 Hrs. Concierge, Indoor 25 M Lap Pool, Outdoor Bbq, Squash, Whirlpool, Steam Room, Day Care, Dog Spa, Visitor Parking. In the Centre of Everything! Walking Distance to Rogers Centre, CN Tower, Queen's Quay, Shopping, Entertainment, Sobeys, Mins From Gardiner & Dvp. *Jean Lumb P.S & Bishop Macdonell Catholic School, Also Community Centre!! **EXTRAS** Built In Kitchen Appliances; Fridge, Stove, Microwave, Oven, Dishwasher. Stacked Washer/Dryer, Window Coverings, 2 Parking And 1 Lockers Located Underground. (id:35762)
The Real Estate Office Inc.
1502 - 95 Bathurst Street
Toronto, Ontario
An Urban Sanctuary in the Heart of the City! Every so often, a truly special space becomes available one that redefines what it means to live in the city. Welcome to your urban retreat, where the rhythm of the city hums gently in the background as you step inside and unwind. Originally conceived by uniting two suites at the time of construction, this expansive residence was thoughtfully customized to create a home of comfort, style, and tranquility. Generous principal rooms, each with walkouts to a wraparound balcony, are bathed in natural light throughout the day from sunrise to sunset. The attention to detail is evident. Solid Black American Walnut flooring, finished with natural oils on-site, complements the warm palette. Low-VOC paints and carefully selected natural materials create a healthy, calming atmosphere. The re-finished concrete ceiling, enhanced insulation and limited walls abutting neighbours contribute to an exceptionally peaceful living experience. Solid wood pocket and closet doors throughout. Ample storage in every room. Enjoy a tranquil moment of solitude in your very own custom built infrared sauna, or take a refreshing cold plunge in the freestanding soaker tub. When you're ready to share this special space, host friends with ease. The living room spills over onto the balcony through the oversized walkout creating an inside/out living space perfect for large gatherings with the chef's kitchen and outdoor grill supporting everything you can imagine. The balcony features both a covered area for extended seasonal use and a large open-air space perfect for soaking up the sun on warm summer days. Every element of this home is custom and has been curated, and crafted for elevated daily living. Perfectly positioned just steps from vibrant King West, you'll have easy access to Toronto's most stylish boutiques, top-tier fitness studios, and some of the city's finest dining experiences. (id:35762)
Psr
600 Quebec Street
Hamilton, Ontario
This charming, move-in ready 2-storey home is nestled in the heart of Parkview one of Hamiltons family-friendly neighbourhoods. Boasting 3 spacious bedrooms, 2 full bathrooms, and a fully finished basement, this property blends timeless character with modern convenience. Step into the beautifully updated country-style kitchen, where rustic charm meets sleek finishes. Complete with stainless steel appliances and ample cabinetry, it's a warm, inviting space perfect for everyday living. The adjacent sun-filled dining area is ideal for hosting family dinners or entertaining friends. Upstairs, you'll find three generously sized bedrooms, each offering a comfortable retreat, along with a newly renovated 3-piece bathroom. The fully finished basement adds flexible living space perfect as a teen hangout, home office, games room or even a private 4th bedroom with its own separate entrance. From the functional layout to the tasteful upgrades throughout, this home is a perfect blend of comfort and flexibility all within a welcoming community setting. (id:35762)
Royal LePage Real Estate Services Ltd.
42 Meadow Vista Crescent
East Gwillimbury, Ontario
Welcome to 42 Meadow Vista Crescent, a true showstopper in the prestigious Hillsborough community of Holland Landing! This executive detached home offers over 2,700 sqft of luxuriously upgraded living space with more than $400K spent on builder and post-construction enhancements. From the moment you walk in, youll notice the elevated design with 9' smooth ceilings on both the main and upper floors and upgraded 8' tall doors and doorways throughout and elegant custom wainscoting throughout the hallways and main living areas setting the tone for timeless sophistication. Rich hardwood flooring flows seamlessly across the entire home, paired with upgraded designer tile in all bathrooms.The centerpiece? A jaw-dropping Taj Mahal-inspired kitchen that cost nearly $200K to construct, featuring full-slab Taj Mahal Quartzite counters and backsplash, top-of-the-line Wolf and Bosch appliances, and not one but two dishwashers. Its a chefs dream and an entertainers paradise. Originally designed as a 4+den, the layout has been smartly reimagined by converting the den into a custom walk-in closet fit for any fashion enthusiast, giving the already-spacious primary suite even more room to unwind. All bathrooms feature upgraded black fixtures that complement the sleek black hardware on every door. Set on a premium pie-shaped lot that widens at the rear and backs onto a peaceful ravine, this home also features an unfinished walk-out basement ready for your personal touch. Just steps from expansive community parks and minutes to Yonge Street conveniences, plus quick access to both Hwy 404 and 400. This is luxury living with no compromises just move in and enjoy! (id:35762)
Exp Realty
56 Plank Road
Bradford West Gwillimbury, Ontario
WOW!!! 2023 Built, Fully Upgraded House in the Heart Of Bondhead, Features 4 Spacious Bedrooms With 3 Full Bath on Second floor Connecting to all Rooms, High grade Hardwood Floors on Both Floors , Main Floor Boost Foyer and Large Living and Dining , Followed by Den/Office, And Charming Family room with Fireplace and Upgraded Kitchen With High End S/S Appliances and Upgraded Quartz Counter and Upgraded Porcelain Tiles, Walk out to Patio Deck with Beautiful View Of Pond, It Comes With Fully Walkout Finished Basement by Builder, Laminate Floors , Comes With One Full Bath, Large Windows And Open Area Rec Room for Precious Family Time and Possibility of Basement Apartment or In Law Suite, Double Car Garage and Much More, SHOWS 10+++++ (id:35762)
Century 21 People's Choice Realty Inc.
2804 - 14 York Street
Toronto, Ontario
Welcome to this stunning condo apartment situated in the Waterfront Community of Toronto in one of the ICE Condo Towers. Enjoy a Southern Exposure with views of the lake! This modern unit features open concept and high ceilings, and the building offers fantastic amenities, including an indoor pool, meeting/party rooms, sauna, games room, and gym. Conveniently located near public transportation, and short walking distance to the CN Tower, Rogers Centre, Convention Centre, Ripley's Aquarium, the lake, and numerous parks. This is an Airbnb-friendly building with excellent investment potential. (id:35762)
Royal LePage Connect Realty

