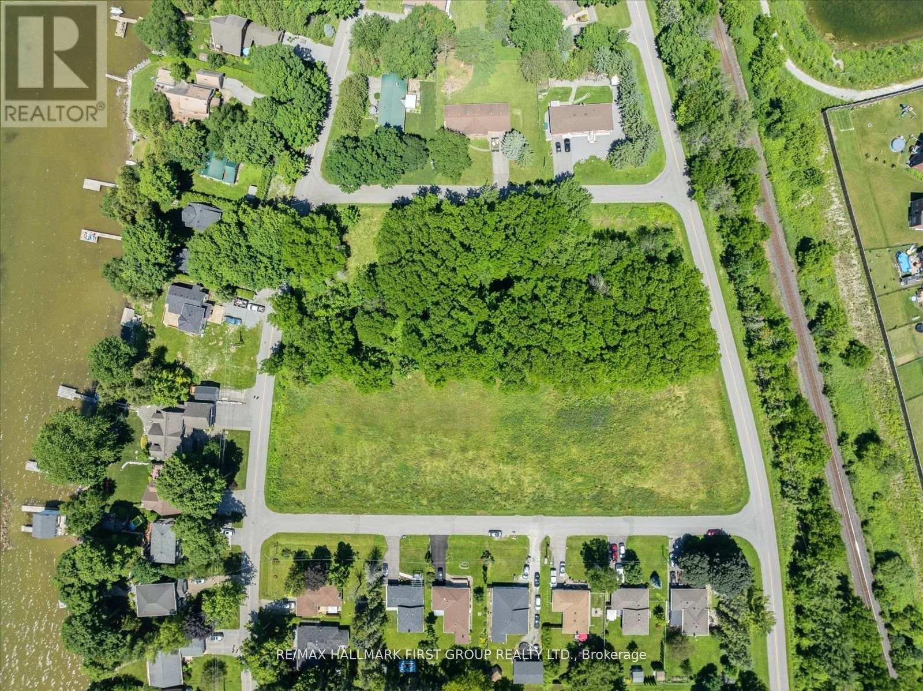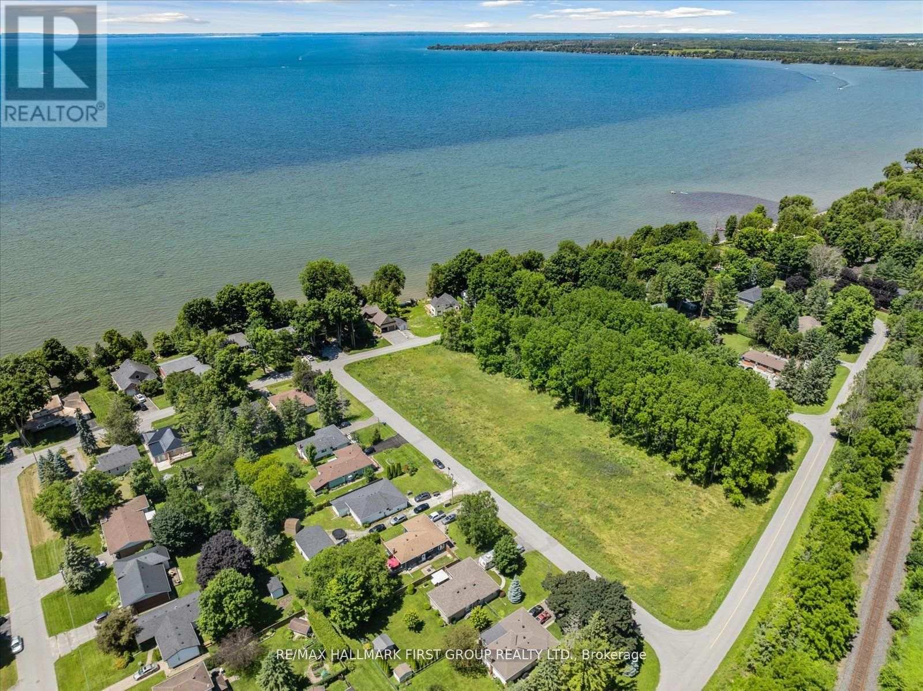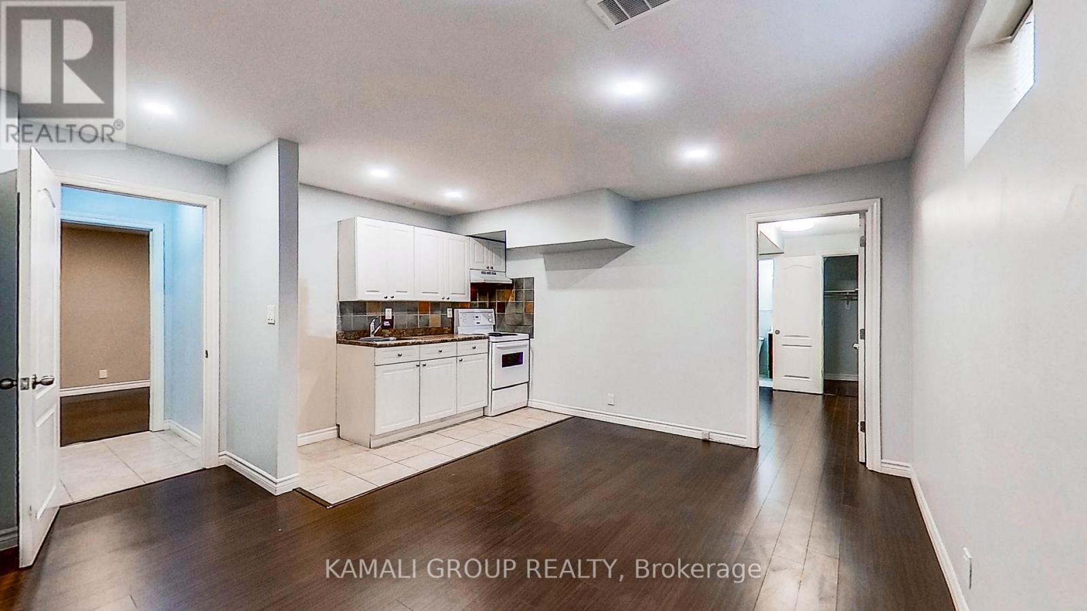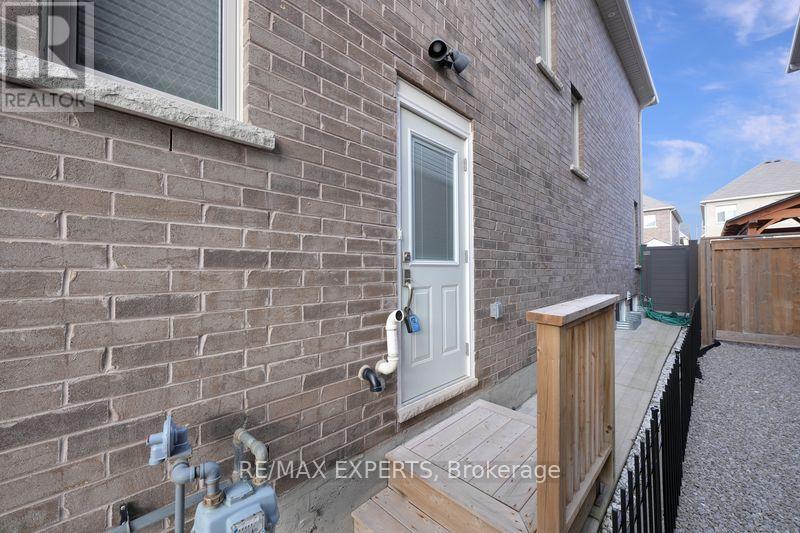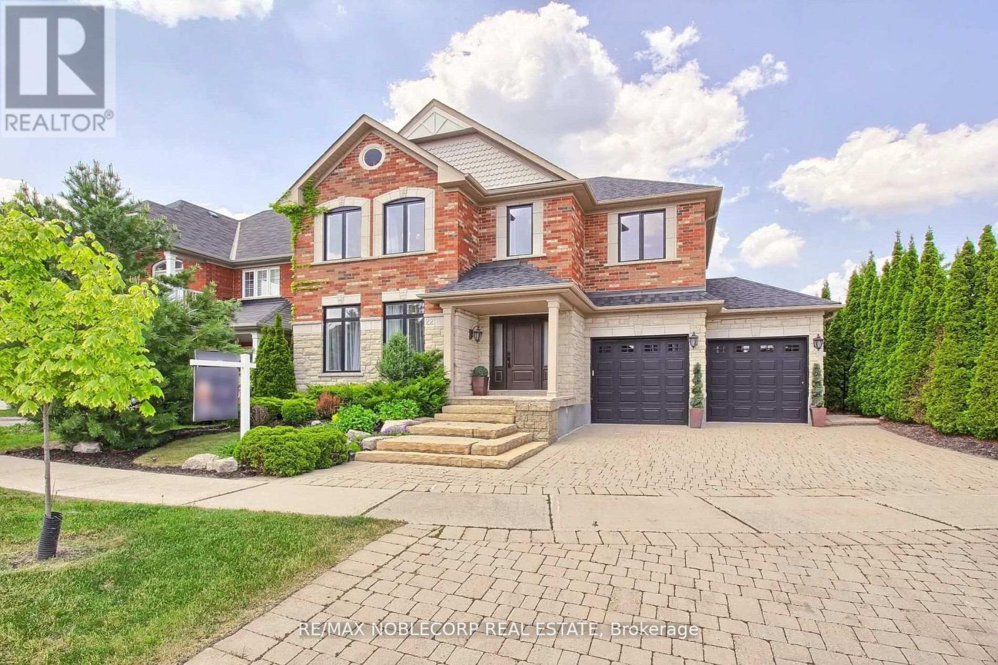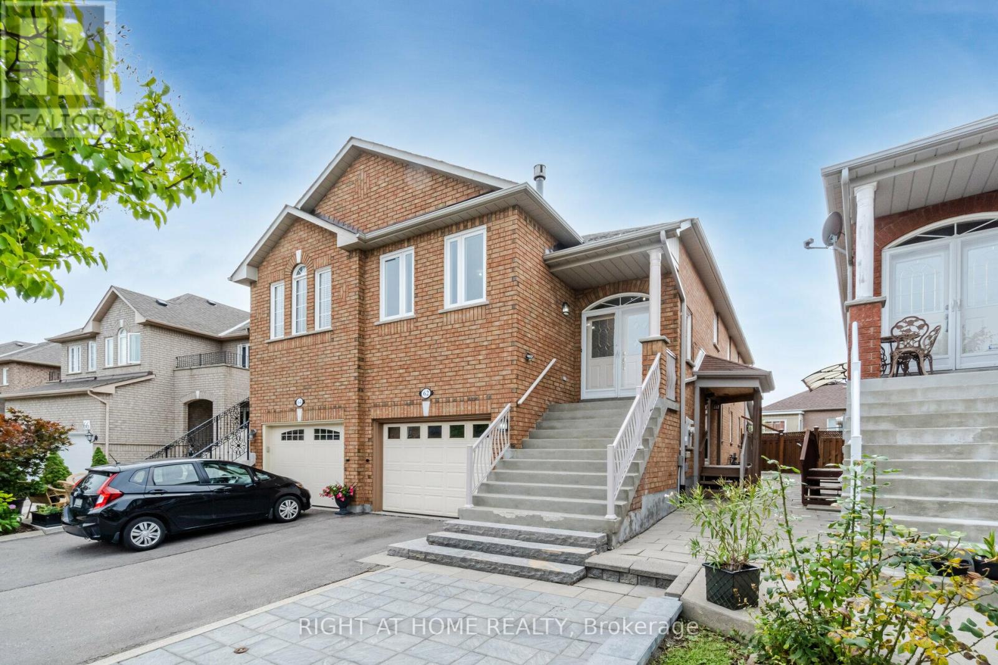0a Third Street
Brock, Ontario
An exceptional opportunity to build your future in one of Brock Townships most desirable lakeside communities. This vacant lot offers beautiful water views of Lake Simcoe and is ideally situated just minutes from the heart of Beaverton, blending peaceful surroundings with everyday convenience.Beavertons vibrant downtown offers a full range of shops, dining options, and local services, while the nearby harbour, marina, and yacht club create the perfect setting for those who love to be on the water. Lake Simcoe is renowned for its year-round recreation from boating and paddle boarding in the summer to fishing and ice-fishing in the winter and plays host to seasonal regattas and community events that make this area truly special.Whether you're looking to build a full-time residence or a weekend retreat, this location offers incredible potential in a scenic and well-established setting. Embrace the lifestyle, enjoy the views, and bring your vision to life. (id:35762)
RE/MAX Hallmark First Group Realty Ltd.
0d Third Street
Brock, Ontario
Incredible opportunity to build your dream home just a short walk to Lake Simcoe and all the amenities of vibrant Beaverton the largest community in Brock Township. Enjoy easy access to shops, restaurants, and local services, plus you're less than a five-minute drive to the Beaverton Yacht Club, Harbour Park, and marina. With year-round fishing tournaments and summer regattas, Lake Simcoe offers an unbeatable lifestyle for outdoor and boating enthusiasts alike. A prime location to create the home you've always envisioned! (id:35762)
RE/MAX Hallmark First Group Realty Ltd.
Og Third Street
Brock, Ontario
Build your dream home just steps from the shores of Lake Simcoe in the heart of Beaverton Brock Townships largest and most established community. Enjoy the convenience of nearby shops, restaurants, and local services, all within walking distance. Just a short drive to the Beaverton Yacht Club, Harbour Park, and marina, this location is ideal for those who love the water. Lake Simcoe is renowned for its year-round fishing, ice-fishing tournaments, and summer regattas hosted by local yacht clubs. A fantastic opportunity to design the lifestyle youve been waiting for in a sought-after lakeside setting. (id:35762)
RE/MAX Hallmark First Group Realty Ltd.
Bsmt #2 - 156 Townsgate Drive
Vaughan, Ontario
1 Bedroom Apartment with Internet included! Primary Bedroom Features Walk-in Closet + 2nd Bonus Closet & 4pc Ensuite!! Open Concept Living Room With Pot Lights, Laminate Flooring Throughout, Shared Laundry, Steps to Transit Stops at Steeles & Bathurst, Minutes to TTC Subway Station, Shopping at Centerpoint Mall & Promenade Shopping Centre, Parks (id:35762)
Kamali Group Realty
915 - 9618 Yonge Street
Richmond Hill, Ontario
Bright & Stylish 1-Bedroom Condo! Welcome to this exceptional one-bedroom suite offering modern luxury and unbeatable convenience in prime Richmond Hill. This bright and spacious open-concept unit features floor-to-ceiling windows, 9-ft ceilings, and a west-facing balcony that fills the space with natural light and offers stunning sunset views.The upgraded kitchen includes a quartz countertop, under-cabinet lighting, a double sink, and built-in stove and oven perfect for home chefs and entertainers alike. Recently professionally painted, this suite is move-in ready! Includes one underground parking space and one storage locker for your added convenience.Enjoy a full suite of premium condo amenities including a 24-hour concierge, indoor pool, fully equipped gym, party room, guest suite, and ample visitor parking.Ideally located just steps from VIVA/YRT transit, Hillcrest Mall, T&T Supermarket, H-Mart, cafes, restaurants, and entertainment. Quick access to Hwy 7, 404, and 407 makes commuting a breeze. (id:35762)
Right At Home Realty
5977 Ninth Line
Whitchurch-Stouffville, Ontario
A Beautiful Estate Lot Set Amongst rolling hills in scenic Vivian Forest. Exclusive area consisting of significant estates yet close to urban conveniences of Newmarket, Stouffville, Major Highways, GO train and Southlake regional health Centre. Seller has completed various studies required to apply for a building permit including Topographic survey, Natural heritage evaluation, Site Grading plan, Septic plan, Butter nut assessment (no preserved butternuts on site) which can be used by the purchaser. Two different concepts of building plans are also available to carry forward if desired. VTB financing available. (id:35762)
International Realty Firm
Lower - 60 Jenkins Avenue
New Tecumseth, Ontario
Legal basement apt recently renovated w/ updated finishes including stainless steel appliances, laminate flooring, room listed as den can easily be a second bedroom (no built in closet) large windows with a separate entrance on a private street steps to the park, shopping and more. Tenant to pay share of utilities one parking spot is included, a second spot may be available. (id:35762)
RE/MAX Experts
Bsmt - 53 Raven Cross Avenue S
Markham, Ontario
Newly built 2 Bedroom Basement Apartment available In The Desirable Cornell Neighborhood. Be The First to Enjoy This Luxurious Legal Apartment. Kitchen boasts Granite Countertops, Double Sink, Double Door Fridge, Built In Stainless Steel Microwave And Oven. Stunning Marble in the Bathroom. New Ensuite Washer And Dryer. Close to School, Shopping Center, Library & Water Park. A Must See!! (id:35762)
Royal Canadian Realty
22 Escapade Drive
Richmond Hill, Ontario
This Beautiful, Bright, Well Maintained, Luxurious Home On Approximately 1/3 Acre Lot Backing Onto Jefferson Forest Ravine is One Of A Kind. Located In A Quiet Enclave Of Executive Homes On An Premium Estate Lot. Unbelievable View Of Ravine From Anywhere In Home. New Roof, New Furnace and New Windows. Gourmet Kitchen With Almost All S/S Bosh Appliances, A Walk In Pantry, Granite Countertops With A Large Bright Breakfast Area That Leads To Your Backyard Oasis. Finished Basement With Sauna, Bar and Recreation Room. 9' Ceilings, Stained Refurbished Hardwood Floors. Multitude Of Potential for Additions. Pot Lights Throughout. Inground Sprinkler System. This Home Is Ideally Suitable For Grand Entertaining. Direct Access To The Garage That Has 2 Modern Garage Doors And Remotes. This Is The Home That You Have Been Waiting For, A Must See With Spectacular Upgrades And Too Much To List. *** Please Note Home is No Longer Staged*** (id:35762)
RE/MAX Noblecorp Real Estate
Lower - 62 San Vito Drive
Vaughan, Ontario
Prime location in the desirable Sonoma Heights! Raised-bungalow with your own private covered entrance. Rare above ground lower level unit. Open concept kitchen & dining. Double door foyer closet. Spacious living room. Large windows and natural sunlight throughout. Generously sized bedroom with a double door closet. Private in-suite washer & dryer. Shared backyard space with covered deck. Includes parking pad for 1 vehicle. Murphy bed removed after photos. Minutes to shops, restaurants, grocery stores, parks, conservation area, transit & much more! (id:35762)
Right At Home Realty
33 Andrew Avenue
Toronto, Ontario
Attention Builders: Vacant Building Lot In Desirable Cliffcrest. Build For Spec Or Build Your Dream Home. Lovely street with custom-built homes and quiet neighbours. Minutes Away To Scarborough Bluffs & Lake Ontario. Municipal Water & Sewers On Street. (id:35762)
Real Broker Ontario Ltd.
Bsmt - 207 Miyako Court
Oshawa, Ontario
Experience comfortable living in this new walkout basement apartment, featuring 3 spacious bedrooms, 1 modern bathroom, a fully equipped kitchen, in-unit laundry, and a private walkout entrance. This well-maintained unit offers the feel of a brand-new home. Enjoy the convenience of 1 parking spot and a prime location near Costco, Freshco, banks, gas stations, top-rated schools, shopping, restaurants, and parks with easy access to Hwy 407, 401, Taunton, and Hwy 7. Don't miss out on this incredible rental opportunity! (id:35762)
Century 21 Leading Edge Realty Inc.

