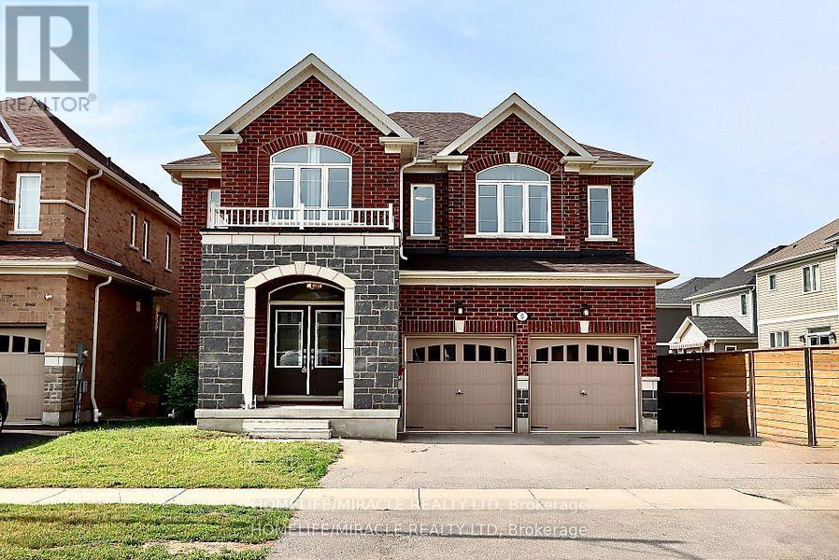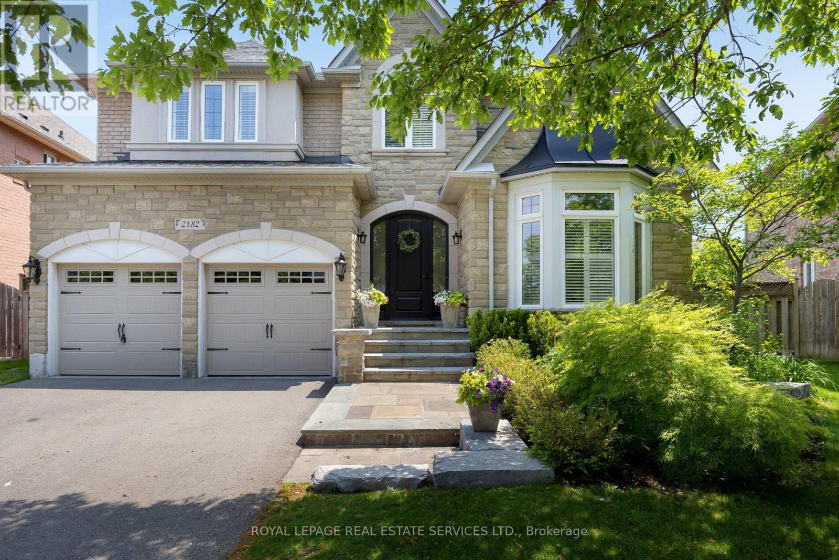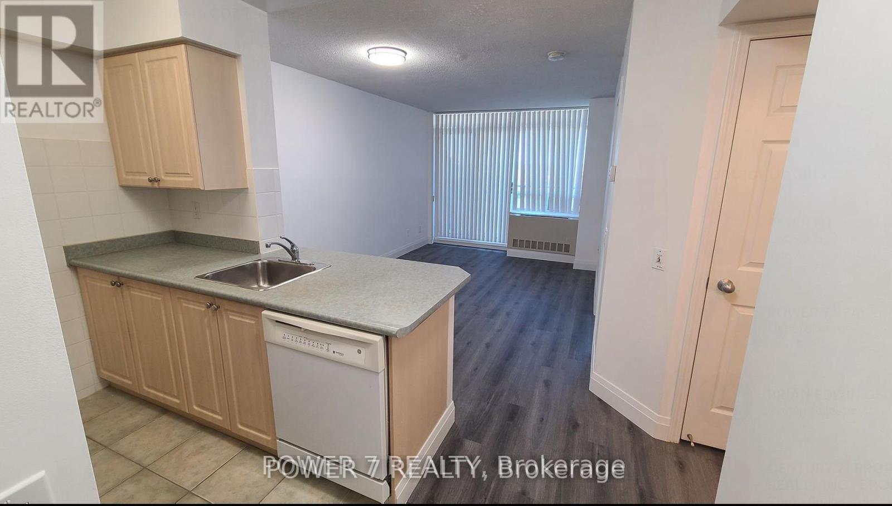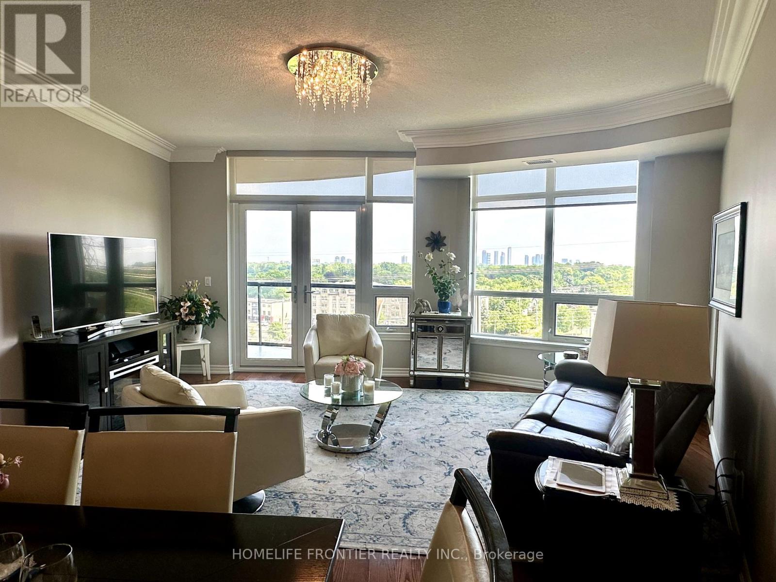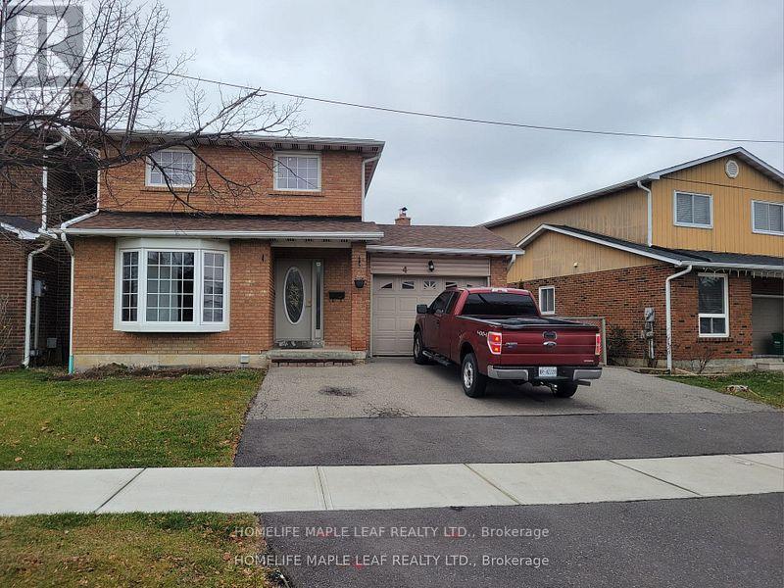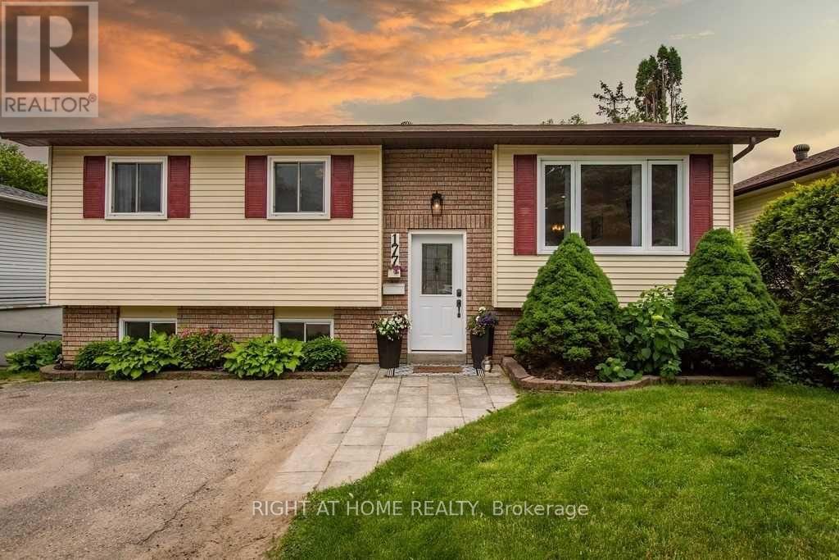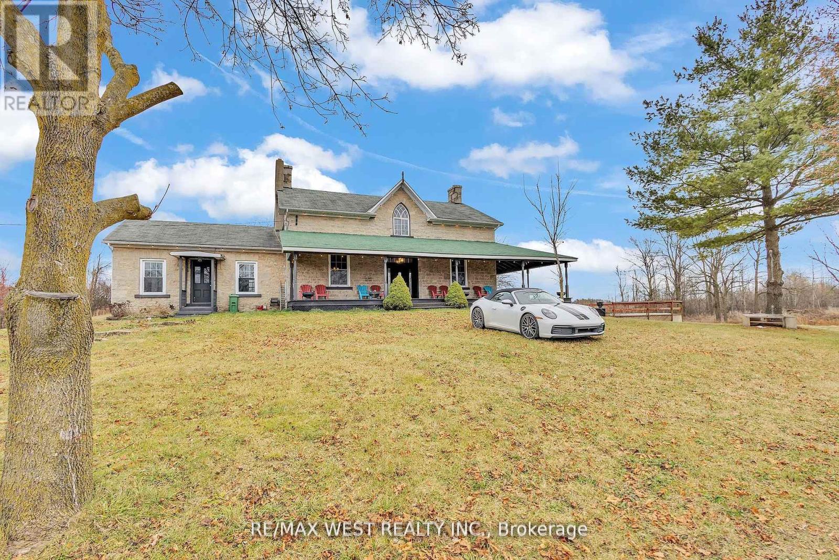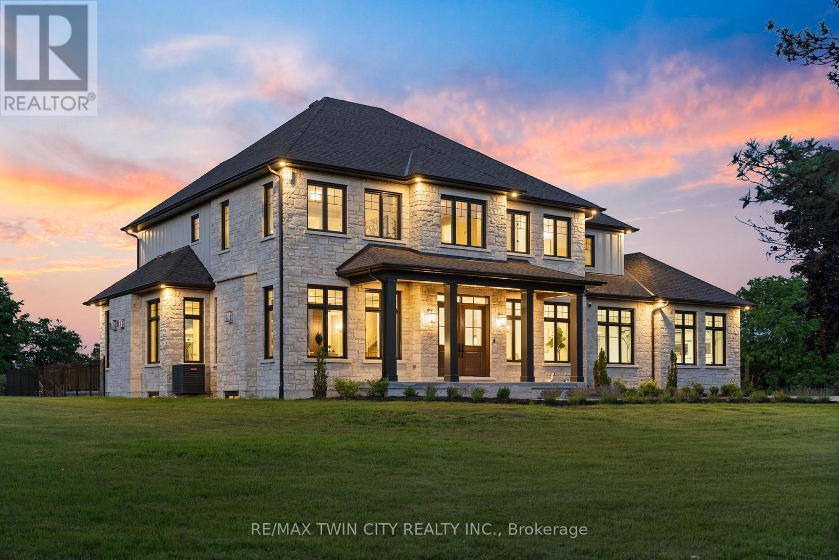5 Drake Avenue
Brant, Ontario
Refined Living in the Sought-After Pinehurst Subdivision, Paris. Step into elegance with this beautifully upgraded 4-bedroom, 3.5-bathroom home on a premium lot in the desirable Pinehurst community. Designed for comfort and style, this home features 9' ceilings, upgraded laminate floors, tall baseboards, and large windows that fill the space with natural light. Enjoy open-concept living with a cozy family room and electric fireplace, seamlessly connected to a modern chefs kitchen boasting quartz countertops, premium cabinetry, a gas stove, and sleek backsplash. Upstairs offers a spacious primary suite with walk-in closets and a luxurious 5-piece ensuite. A second bedroom features its own 4 piece ensuite, the other two bedrooms share a Jack & Jill bath. A second-floor laundry room adds convenience. The finished basement includes a 2 bedroom in-law suite with high end finishes ideal for extended family or potential rental income. Thousands spent to add quality, comfort, and flexibility throughout. Don't miss your chance to make this beautiful home yours book your private showing today! (id:35762)
Homelife/miracle Realty Ltd
2182 Mariposa Road
Oakville, Ontario
Welcome to Westmount, one of Oakvilles most desirable family neighbourhoods, where top-ranked schools, scenic parks, tranquil ponds, & extensive trails combine with urban convenience for an exceptional lifestyle. Ideally located, this stunning 4-bedroom, 3.5-bathroom executive home is just a 10-minute walk to Garth Webb Secondary School & West Oak Trails Park, & only 3 minutes to Oakville Trafalgar Memorial Hospital, shopping plazas, & the Glen Abbey Community Centre. Commuters will appreciate being just 6 minutes from QEW/403 & 407 ETR. Set on a rare pie-shaped lot (80' across the back). Elegant stone & brick facade, arched portico, & professionally landscaped gardens featuring armour stone, vibrant greenery, & a mature shade tree. The backyard is a private oasis with a saltwater pool, cedar-lined fencing, interlocking stone patios, a gas BBQ hookup, & a pool house with a serving barperfect for summer entertaining. Inside, you'll find approximately 3,455 sq. ft. of refined living space, plus a professionally finished basement. Highlights include hardwood floors, 9-foot ceilings, crown mouldings, custom blinds, California shutters, & a striking 2-storey family room with a gas fireplace. The gourmet eat-in kitchen features granite counters, stainless steel appliances, & a walkout to the backyard, while the sunken living room, formal dining room, & main floor office with double-sided fireplace offer both elegance & versatility. Upstairs are 4 spacious bedrooms & 3 full bathrooms, including a luxurious primary suite with a spa-like ensuite bath. The finished basement adds a large rec room, games area, & flexible gym or playroom space. With numerous recent upgrades including some new windows (2024, 2022), pool liner, salt cell, & panel (2023), sliding doors (2020), A/C (2019), furnace & front door (2018), landscaping & roof shingles (2017), & pool pump (2016), this is a meticulously maintained, move-in-ready home in one of Oakvilles premier communities. (id:35762)
Royal LePage Real Estate Services Ltd.
Bsmt - 55 Masters Green Crescent
Brampton, Ontario
Welcome to the lower level at 55 Masters Green Cres, Brampton , a beautifully renovated residence situated in Bramptons desirable Snelgrove neighbourhood. This recently updated unit offers 750 square feet of thoughtfully designed living space, featuring 2 spacious bedroom, a brand-new kitchen, a modern bathroom, new flooring, pot lights, and contemporary finishes throughout.Additional highlights include a shared driveway with the upper-level unit. Please note that 30% of the property's utility costs are the responsibility of the basement tenant. Ideally located within close proximity to Sobeys, Trinity Common Mall, McDonalds, local schools, parks, Brampton Civic Hospital, and major transit routes, this home offers both convenience and modern comfort in a well-connected community. (id:35762)
Century 21 People's Choice Realty Inc.
1109 - 153 Beecroft Road
Toronto, Ontario
Welcome to 153 Beecroft Ave #1109 a bright and modern 1-bedroom suite in the heart of Yonge & Sheppard. Located in the prestigious Menkes building, this unit includes one parking spot and one locker for added convenience. Great amenities: 24-hour concierge, indoor pool, fitness centre, billiards room, guest suites, and more. Just steps to the subway (North York Centre & Sheppard-Yonge), Whole Foods, Starbucks, parks, theatres, and top restaurants with quick access to Hwy 401. Current tenant vacates August 12. The unit will be professionally cleaned and ready for move-in by August 15. (id:35762)
Power 7 Realty
903 - 1135 Royal York Road
Toronto, Ontario
Breathtaking panoramic views of the city skyline, CN Tower and Lake Ontario from every room of this stunning 1,571 sq ft unit that includes a 111 sf balcony, in the prestigious Kingsway Village! Beautifully finished with hardwood floors & crown moulding throughout, freshly painted and featuring a custom upgraded eat-in kitchen with stainless steel appliances, granite countertops, ceramic backsplash and 2 walk-outs to a private balcony with gorgeous views. Enjoy resort-style amenities including a 24-hour concierge, indoor pool, fully equipped gym, media room, party/meeting room, games room, guest suites, golf simulator, and billiards room. Steps To Public Transit, Subway, Parks, Shopping And All Amenities. 1 Locker And Tandem Parking For 2 Cars included. (id:35762)
Homelife Frontier Realty Inc.
Upper - 4 Ashurst Crescent
Brampton, Ontario
Excellent Location and High Demand Area! Spacious 3 Bedrooms, 3 Washrooms, All Brick Detached Home In Family Neighbourhood, Hardwood Floors. Super Functional Layout. Large Family Room and Breakfast Area, W/O to backyard. Separate Living/Dining. 2nd floor features master W/4 Pc Ensuite and two large bedrooms. Unbeatable location with easy access to Hwy, Transit. Close to shopping, schools, parks, trails & community centre. Extra wide driveway. (id:35762)
Homelife Maple Leaf Realty Ltd.
553 Pharo Point
Milton, Ontario
2 bed + 3 Wash on a kids friendly neighborhood with schools, parks, splash pads and trails. Open Concept 2nd Floor With W/O To Balcony From Living Room, Main Floor Den Can Be Used As An Office. Close To All Amenities, Shopping, Buses, Parks, walkable to Milton Sports Centre, Mattamy Cycling Centre (id:35762)
Cityscape Real Estate Ltd.
177 Shannon Street
Orillia, Ontario
Welcome to 117 Shannon Street in Orillia's sought-after lakeside community! This bright, raised bungalow features a modern open-concept main floor with an eat-in kitchen, 3 spacious bedrooms, an updated fireplace wall, and a full bath. The fully finished walkout basement offers a 4th bedroom, renovated bathroom, large laundry/storage room, and a rec room with backyard access ideal for in-law potential. Enjoy a private patio under the deck, perfect for entertaining. Just minutes to Lake Simcoe and all amenities, move in and enjoy! (id:35762)
Right At Home Realty
1464 - 135 Lower Sherbourne Street
Toronto, Ontario
Welcome to this stunning 2 Bed + Den condominium offering breathtaking views of the lake. Experience luxury living at its finest in the heart of the vibrant St. Lawrence Market. This beautifully designed unit is just steps away from top-tier restaurants, boutique shops, the waterfront, TTC, Rogers Centre, Scotiabank Arena, bike paths, the Financial District, the Distillery District, and Union Station. Enjoy an unmatched urban lifestyle with premium amenities, including a 24-hour concierge, infinity outdoor pool with rooftop cabanas, fully equipped gym, yoga studio, games room, and BBQ area. Come and explore Time & Space Condos by Pemberton Group-your next home awaits. (id:35762)
RE/MAX Realtron Yc Realty
1802 Regional Rd 97 Road
Cambridge, Ontario
This stunning home is nestled on 170 acres with substantial income potential! The residence features 10-ft ceilings on the main floor, 9-ft ceilings on the second floor, a charming sunroom, and original trim work throughout. With 4 bedrooms, 2 bathrooms, a country kitchen, pine plank flooring, soaring ceilings, and a second family room addition, this historic stone home is both elegant and functional. The property is A1-zoned and boasts impressive equestrian facilities, including hay storage, more than 100 paddocks, multiple horse pastures, and a private trail. Additional features include four sources of leased income, future commercial development potential, and the possibility of commercial truck parking. Located just minutes from Hwy 401, Flamborough, and Cambridge, this one-of-a-kind estate is perfect for hobbyists, equestrian enthusiasts, or farm lovers. A rare gem that must be seen to be truly appreciated! Potential Annual Revenue: $151,400/year (id:35762)
RE/MAX West Realty Inc.
30 Highway 2
Brant, Ontario
Presenting a once in a lifetime property. Welcome home to the iconic Falkland Springs Estate at 30 Brant County Highway 2, Brant. A generational retreat on over 10 acres of scenic countryside. Custom built in 2024, this elegant showpiece is perched atop a breathtaking landscapea legacy property offering unmatched privacy and grandeur. Equipped with outbuildings and ponds, start the tour through a gated entry that leads up a winding and fenced road. Commanding a staggering 7472 sq ft en masse, with nearly 2000 sq ft in the oversized 4 car garage and 7100 sq ft of which is masterfully crafted finished living space. The home radiates timeless sophistication. Find 6 bedrooms and 6 bathrooms including a separately accessed and full in law suite and full kitchen. Enter the home into a bright and inviting foyer. To the left, a richly appointed office with custom built-ins and a gas fireplace sets a refined tone. On the right, an elegant dining room showcases intricate ceiling details, ideal for formal gatherings. The heart of the home is the open-concept kitchen and living room. Coffered ceilings and a cozy gas fireplace create warmth, with sight-lines of private resort-style backyardcomplete with an outdoor kitchen, covered patio, gas fireplace, and heated saltwater pool. The chefs kitchen outfitted with high end, built-in appliances. It seamlessly blends functionality with luxury with an abundance of custom cabinetry and ample counter space. Upstairs enjoy a coffee bar leading into the primary suite with walk through closet, a stunning en suite and a balcony overlooking the pool and mature trees. The bright basement is home to the secondary suite but is still versatile and has room for the whole family! Enjoy an additional rec room, a sauna with plenty of seating and a dedicated theatre room. This home has it all! For the hobbyist the larger of the outbuildings was once a hatchery is 5387 sq ft. For the discerning buyer; dont wait, begin your legacy today. (id:35762)
RE/MAX Twin City Realty Inc.
1203 - 8 Ann Street
Mississauga, Ontario
Stunning South Facing 2 Bedroom, 2 Bath Unit At Nola With Fabulous Views Of Lake Ontario & Marina. 10 Foot Ceilings. Steps To Port Credit Village, Go Transit, Shopping, And Restaurants. This New Boutique Condo Building Rises 15 Storeys Over Lake Ontario In A Courtyard Garden Setting & Embodies A Modern Style That Is Both Unique & Iconic. Don't Miss This Amazing Opportunity To Live In Luxury! (id:35762)
Royal LePage Real Estate Services Ltd.

