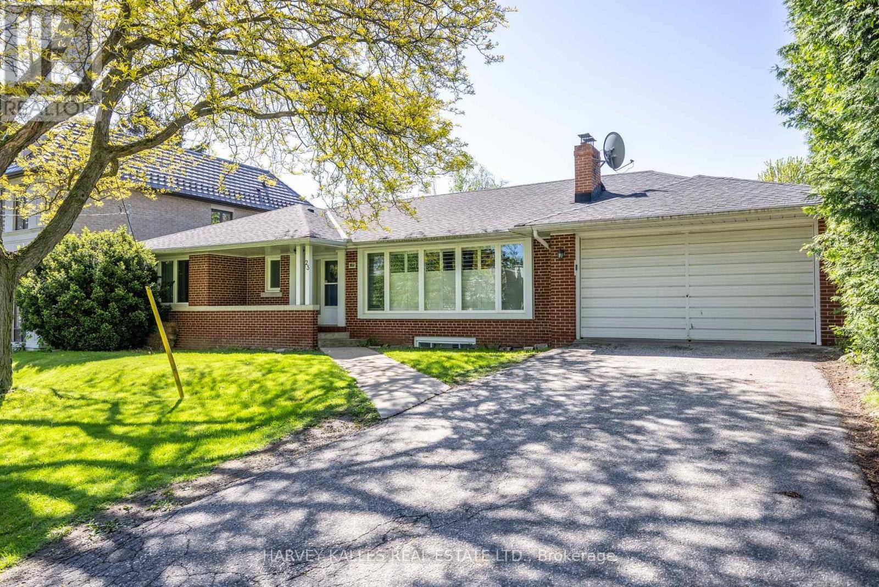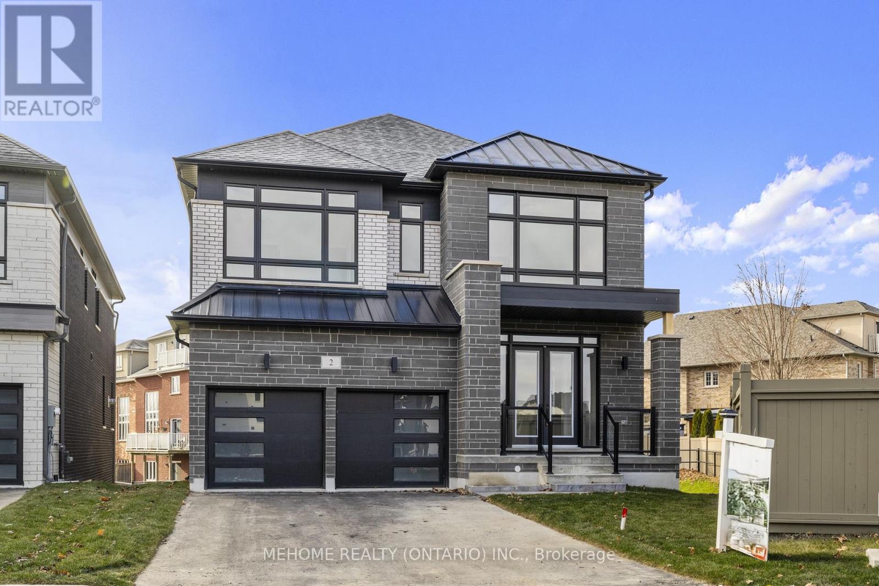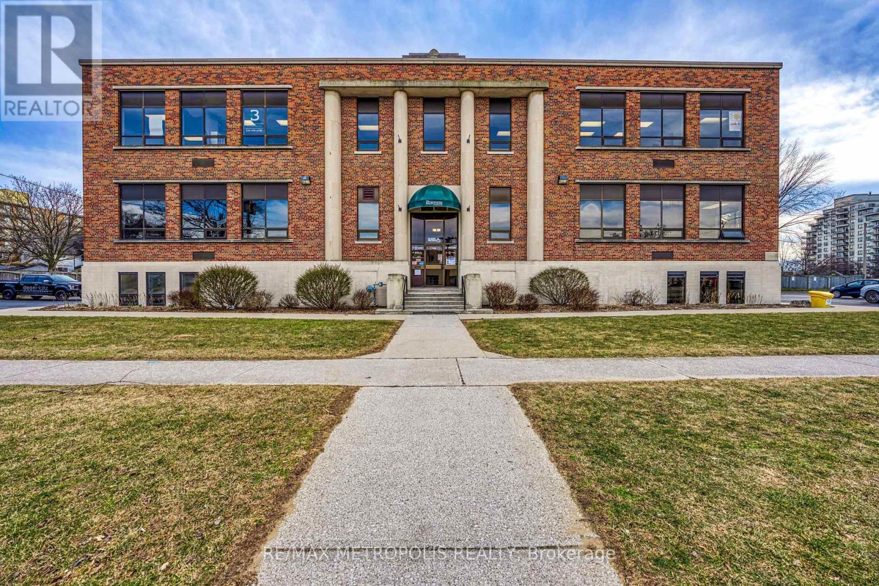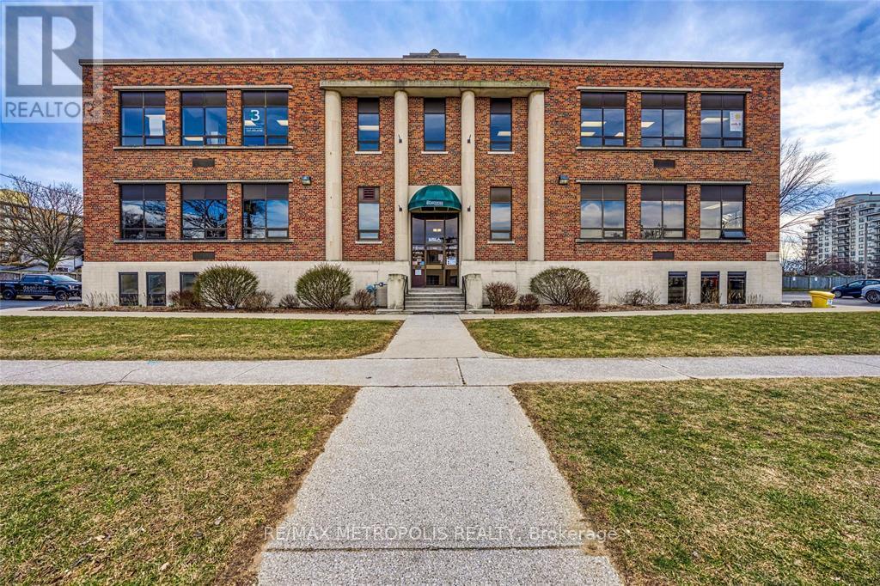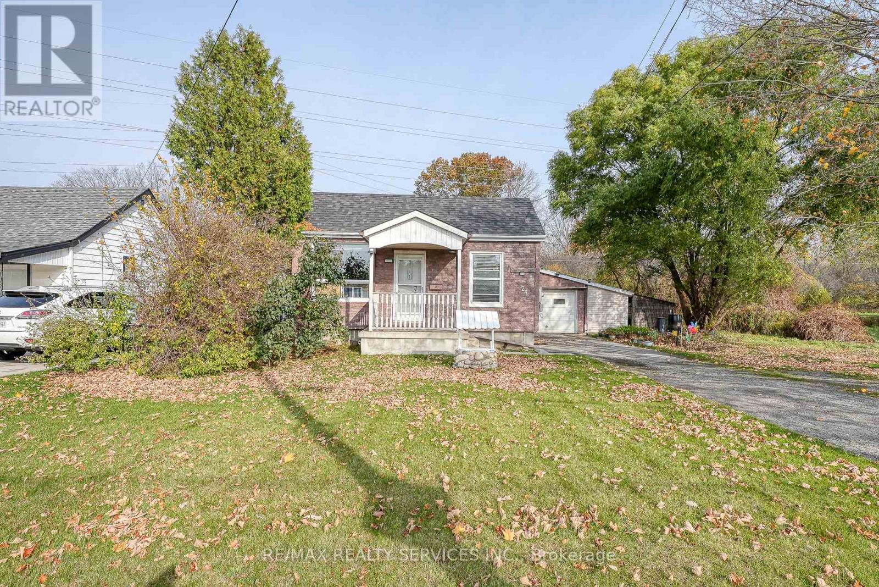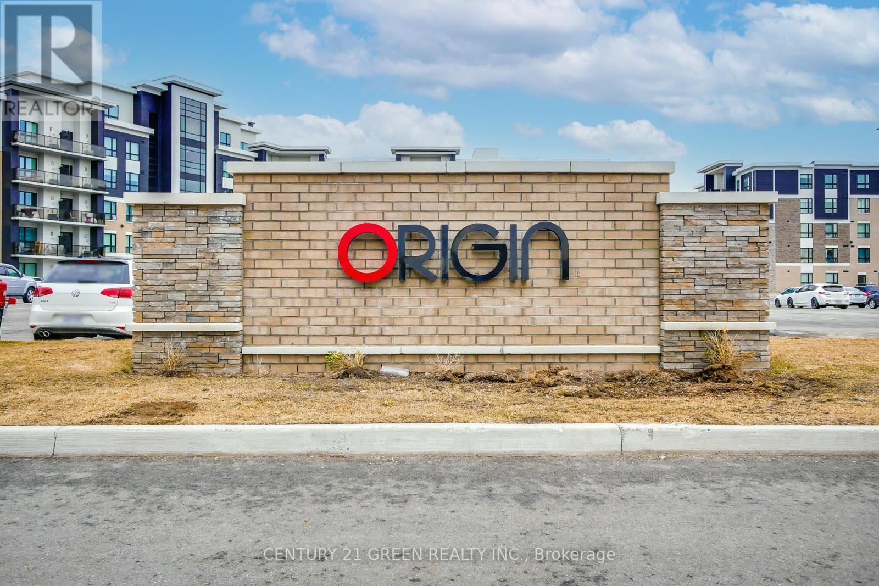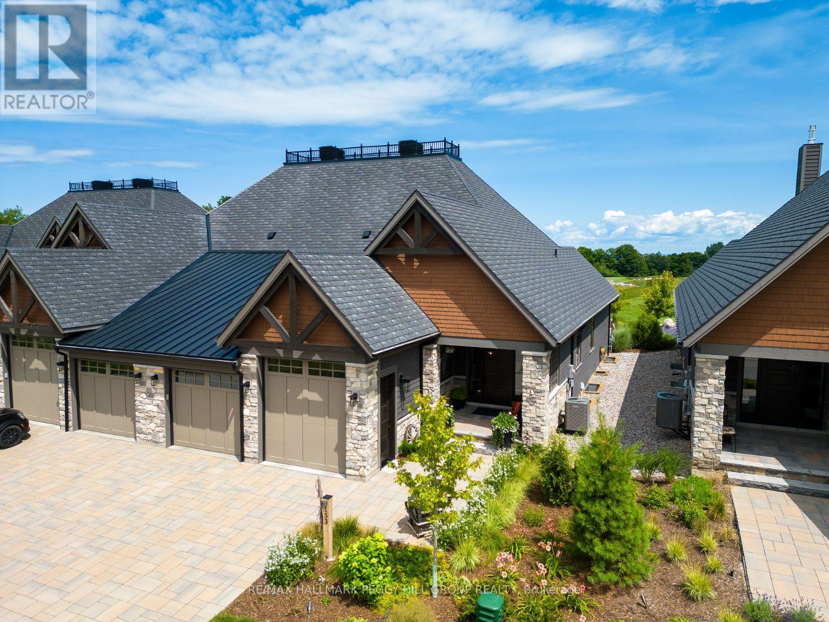23 Rothmere Drive
Toronto, Ontario
Situated where Wanless Park meets Lawrence Park, 23 Rothmere Drive offers an exceptional opportunity on a premium 75' x 94' south-facing lot. This well-maintained bungalow provides incredible flexibility move in, renovate, expand, or build new to suit your vision. The home features 3+2 bedrooms, 3 bathrooms, and two fireplaces, with expansive picture windows that fill the space with natural light. The main level includes an updated kitchen with custom cabinetry, granite countertops, and stainless-steel appliances, a spacious living and dining area with a wood-burning fireplace, and a sun-filled den with a walkout to the private backyard. The lower level, with a separate entrance, features a second kitchen and a large recreation room, offering excellent potential for an in-law suite or additional living space. Located just steps from Wanless Park and Toronto French School (TFS), minutes to the Granite Club, Crescent School, and Sunnybrook Hospital, this home is ideal for families seeking top-tier education, recreation, and convenience. Yonge Street, public transit, and a variety of parks and shops are all within easy reach, providing a balance of urban accessibility and residential charm. Whether looking to create a luxurious custom home or enhance the existing space, this prime lot in a coveted neighborhood presents endless possibilities. (id:35762)
Harvey Kalles Real Estate Ltd.
Ph3 - 75 King Street E
Mississauga, Ontario
PENTHOUSE FOR LEASE!!!! Welcome To An Exceptional Opportunity To Lease A Breathtaking Penthouse Unit In The Prestigious King Gardens, Located In The Heart Of Cooksville, Mississauga. This Fabulous 2-Bedroom, 2-Bathroom Penthouse Offers Unparalleled Views Of Downtown Toronto & Lake Ontario, With A Rare Prime Southeast-Facing Exposure That Floods The Space With Natural Sunlight All Day Long. Enjoy Elevated Living With 9-Foot Ceilings That Enhance The Sense Of Space, Along With Pot Lights That Add A Contemporary Touch. The Living Area Is The Perfect Spot To Unwind, With Glamorous City Lights Visible From Both The Living Room & The Expansive Balcony Accessible From The Second Bedroom & Living Room Alike. The Modern Upgraded Kitchen Is Designed For Both Style & Functionality, Featuring A Sleek Breakfast Bar, Vibrant Colorful Tiles (2023), & Newly Installed Honeywell Thermostats For Personalized Comfort. Recent Updates Include Laminate Flooring (2023) & A Fresh Coat Of Paint (2022), Creating A Bright & Inviting Ambiance. Modern Blinds Throughout Add A Refined Finishing Touch. The Spacious Primary Bedroom Offers A Tranquil Retreat With A Walk-In Closet & A Lavish 6-Piece Ensuite Featuring A Jacuzzi Tub & Raised Toilet. The Second Bedroom Also Offers Ample Closet Space, Gorgeous Views, & Direct Balcony Access. A Second Upgraded 4-Piece Bathroom Adds Privacy & Function For Guests. Lease Includes 2 Executive-Style Side-By-Side Parking Spots Conveniently Located Near The Elevator (B/P218 & 19). Residents Enjoy Excellent Building Amenities, Plus Unbeatable Access To Public Transit, The Cooksville GO Station, Major Highways, Shopping At Sherway Gardens, Grocery Stores, Dining, Parks & More. This Is A Rare Opportunity To Lease A Luxurious, Move-In Ready Penthouse In A Prime Mississauga Location That Offers Comfort, Convenience & Style (id:35762)
Ipro Realty Ltd.
2 Bunn Court
Aurora, Ontario
Location, Location, Brand New Exceptional Luxurious Finishing's Custom Built Home |Over 3400 Sq. Ft. of Living Space Featuring 4 Bedrooms 4 Baths, 2 Car Garage, 10Ft Ceilings on Main, 9 Ft Ceilings on 2nd & Basement Levels, 24x48 Porcelain Tiles, Custom Cabinetry, Open Concept Floorplan Custom Chef Kitchen, Centre Island with Stone Countertops , Walk-In Pantry |Oversized Windows, Garden Door to Custom Built Over-Sized Deck with Stairs to Back Yard, Custom Cabinetry with Fireplace in Great Room | 7" Premium Engineered Hardwood Flooring Thru-Out, Upgraded Light Fixtures , Over 80 Pot Lights, Quartz Countertops Thru-Out, Main Floor and 2nd Floor Washroom, Mudroom with Walk-In Closet & Service Entrance to Garage, Convenient 2nd Floor Laundry Room, Cabinetry & Laundry Sink, Oversized Windows Thru-Out Main and 2nd floor, Lookout Windows in Basement. Premium Pie Shaped Lot over 6329sqft, Backyard Conservation Views, Spacious Side Yard. Too Many Features to List. Close to Magna Golf Course & Amenities Nearby | A Must See! ** (id:35762)
Mehome Realty (Ontario) Inc.
Royal LePage Your Community Realty
A Upper - 109 Durand Street
Sarnia, Ontario
PRIME MEDICAL/ PROFESSIONAL OFFICE SPACE FOR LEASE! CORNER OF DURAND & CHRISTINA ST.N., THIS MAJESTIC 2 1/2 STOREY COMMERCIAL BUILDING OFFERS 1,354 SQ FT. ON THE UPPER FLOOR OVERLOOKING THE ST.CLAIR RIVER WITH A WESTERN EXPOSURE & EVENING SUNSETS. LOCATED IN DOWNTOWNS CORRIDOR WITH HIGH VISIBILITY & TRAFFIC COUNT, WITH GREAT CURB APPEAL. METICULOUSLY MAINTAINED WITH MODERN, UPDATED OFFICE SPACES THROUGHOUT, WITH SHARED COMMON AREAS OF KITCHENETTES & WASHROOM FACILITIES ON ALL LEVELS. HIGH CEILINGS, WIDE HALLWAYS & AN ABUNDANCE OF NATURAL SUNLIGHT. A NEW ELEVATOR ALLOWS ACCESSIBILITY FOR THE PUBLIC & CLIENTELE. DESIGNATED 34 ON-SITE PARKING PROVIDES GRADE LEVEL ENTRY. (GC2-30) ZONING. CLOSE PROXIMITY TO BLUEWATER HEALTH HOSPITAL & ALL AMENITIES WITH SARNIA TRANSIT AT THE DOORSTEP MAKE THIS BUILDING A MUST SEE! DAILY RATES FOR BOARDROOM/ OFFICE SPACE ALSO AVAILABLE FOR THE: PROFESSIONAL, ENTREPRENEUR, DOCTOR THAT REQUIRES SPACE TO DO BUSINESS & CONDUCT MEETINGS FOR THE DAY! MONTHLY LEASE PRICE IS $2,850.00 PER MONTH + HST. TMI COSTS & ALL UTILITIES ARE INCLUDED. (id:35762)
RE/MAX Metropolis Realty
B Upper - 109 Durand Street
Sarnia, Ontario
PRIME MEDICAL/ PROFESSIONAL OFFICE SPACE FOR LEASE! CORNER OF DURAND & CHRISTINA ST.N., THIS MAJESTIC 2 1/2 STOREY COMMERCIAL BUILDING OFFERS 1,399 SQ FT. ON THE UPPER FLOOR OVERLOOKING THE CITY WITH A SOUTHERN EXPOSURE. LOCATED IN DOWNTOWNS CORRIDOR WITH HIGH VISIBILITY & TRAFFIC COUNT, WITH GREAT CURB APPEAL. METICULOUSLY MAINTAINED WITH MODERN, UPDATED OFFICE SPACES THROUGHOUT, WITH SHARED COMMON AREAS OF KITCHENETTES & WASHROOM FACILITIES ON ALL LEVELS. HIGH CEILINGS, WIDE HALLWAYS & AN ABUNDANCE OF NATURAL SUNLIGHT. A NEW ELEVATOR ALLOWS ACCESSIBILITY FOR THE PUBLIC & CLIENTELE. DESIGNATED 34 ON-SITE PARKING PROVIDES GRADE LEVEL ENTRY. (GC2-30) ZONING. CLOSE PROXIMITY TO BLUEWATER HEALTH HOSPITAL & ALL AMENITIES WITH SARNIA TRANSIT AT THE DOORSTEP MAKE THIS BUILDING A MUST SEE! DAILY RATES FOR BOARDROOM/ OFFICE SPACE ALSO AVAILABLE FOR THE: PROFESSIONAL, ENTREPRENEUR, DOCTOR THAT REQUIRES SPACE TO DO BUSINESS & CONDUCT MEETINGS FOR THE DAY! MONTHLY LEASE PRICE IS $2,450.00 PER MONTH + HST. TMI COSTS & ALL UTILITIES ARE INCLUDED. (id:35762)
RE/MAX Metropolis Realty
24 Norlan Avenue
London East, Ontario
Welcome to your peaceful retreat on a quiet, tree-lined street - offering the perfect balance of city convenience and country charm. This charming brick bungalow, ideal for hobbyists and nature enthusiasts. Inviting you to bring your personal touch and vision to make it truly your own. Inside, you'll find 2 cozy bedrooms, a versatile den (easily converted into a 3rd bedroom), and a generous 4-piece bathroom. Hardwood floors flow through the main living, completed by warm wood cabinetry in the kitchen, creating a bright, open space that's perfect for both daily living and enthusiasts, woodworkers, or those needing extra space for hobbies. This home sits across from a community garden, surrounded by fields, wooded areas, and access to the Thames River Trail system, bringing nature to your doorstep. With ample parking for up to 6 vehicles. A new project for townhouses is under construction adjacent to this property, these 3 storey townhouses are expected to enhance the area and significantly boost value. (id:35762)
RE/MAX Realty Services Inc.
19 Ainslie Street
Cambridge, Ontario
MH Fine Foods is a popular gourmet grocery store specializing in great products from all over the world,including the Caribbean, Mediterranean, and beyond. There is also a wide selection of product made in-house and branded by the operator. Popular with locals and situated in a cozy bright west facing unit in downtown Galt, one of Cambridge's lovely three historic centres. This unit is ideal for the use with zero wasted space. Please do not go direct or speak with staff or ownership. Incredible lease rate of only $700 gross rent including TMI with 5 + 5 years remaining. 550 sq ftl ayout makes it a one man show and very easy to operate and staff. 200-amp service and some cooking equipment with great frontage. (id:35762)
Royal LePage Signature Realty
308 - 630 Sauve Street
Milton, Ontario
Welcome to this beautifully maintained two-bedroom, two-bathroom suite located on the third floor of the sought-after Origins low-rise community. Offering a smart, open-concept layout with over 800 sq. ft. of living space and 9 ft ceilings, this unit is the perfect blend of comfort and convenience. Enjoy a modern kitchen with granite countertops and stainless steel appliances, flowing into a bright living/dining area with a walk-out to your private balcony. The primary bedroom features a walk-in closet and a 4-piece ensuite, while the second bedroom offers flexibility for guests, family, or a home office. Additional highlights include in-suite laundry, a surface parking spot, and a large storage locker. Ideally located across from Irma Coulson Public School, with parks, trails, shopping, and transit just steps away. Minutes to Hwy 401, Milton GO, restaurants, Milton Hospital, and more. Enjoy the buildings excellent amenities, including a fitness room, party room, and rooftop terrace. A rare find with low maintenance fees, visitor parking, and a welcoming community feel this is Milton living at its best! (id:35762)
Century 21 Green Realty Inc.
392 Hollywood Avenue
Toronto, Ontario
Bright and spacious 5-bedroom, 3-washroom home in the highly desirable Bayview/Sheppard area! Featuring an open-concept layout with a large family and living room, picture windows, hardwood floors, and two walkouts to separate patios perfect for indoor-outdoor living. Located just steps from Bayview Subway Station, Bayview Village, top schools, parks, tennis courts, and with easy access to Hwy 401, this home offers exceptional convenience and comfort in a prime North York location. (id:35762)
Express Realty Inc.
408 - 6 Jackes Avenue
Toronto, Ontario
Welcome to The Jack Condo at 6 Jackes Avenue in beautiful Summerhill/Rosedale neighbourhood. The luxury of living here begins with the buildings exterior, featuring a combination of limestone and glass echoing the sophistication of living in Summerhill. From here you enter a masterfully designed lobby and concierge area. As a resident of The Jack, you will enjoy valet car services on demand! Entering the unit, you'll find a well thought out 597 square feet, featuring 9 foot ceilings, Designer Irpinia kitchen with integrated Miele appliances, Caesarstone countertop, painted glass backsplash, engineered hardwood flooring, 1 bedroom, 1 bathroom & a great living area. No stone was left unturned as the features of the living space were amplified with custom one of one finishes including a custom-built foyer area desk, custom closet organizers in the bedroom, hallway, and above the laundry. All window coverings were made for the unit to exact dimensions, and are remote controlled (automatic blinds) for maximum convenience. Also included with the purchase is the custom made couch for the living area, 1 parking and 1 locker. The bathroom was elegantly designed with custom upgrades including the shower door, the mirror, and intricacies as simple as hand selected wall hooks! The perfect 1 bedroom luxury condo, or use as a luxury pied-a-terre! Enjoy the atmosphere of the neighbourhood with your Juliette style balcony and a West facing exposure. Located in one of Toronto's most desired neighbourhoods, it goes without saying you will be surrounded by world class shopping, dining, and entertainment! Just south of both the St. Clair and Summerhill subway stops, you will enjoy ease of transport throughout the city. The building also features a dog washing station for our furry friends! (id:35762)
RE/MAX Professionals Inc.
153 Georgian Bay Lane
Blue Mountains, Ontario
MASTERPIECE OF LUXURY & DESIGN IN A HIGHLY COVETED LOCATION! Welcome to this luxury bungalow at The Private Residences within the prestigious Georgian Bay Golf Club community, surrounded by year-round recreation, including skiing, hiking, biking, and boating. Designed with unparalleled craftsmanship, this home features a striking exterior with stone, wood, and glass, lush gardens, and a stone patio with a firepit overlooking the golf course, Georgian Peaks, and seasonal bay views. Exterior features include a stone-paved driveway, automatic garage doors, a garage man door, an EV-compatible outlet, and garage access to the mudroom. This semi-detached bungalow has only one shared wall and easeful main-level living, with all essentials on one floor. Inside, 14 ft ceilings, expansive windows, and a floor-to-ceiling concrete fireplace create a grand atmosphere. The custom kitchen boasts high-end appliances, Caesarstone countertops, soft-close cabinets, a pot filler, a large island, and a coffee bar with a sink and beverage fridge. Four spacious bedrooms include a main-floor primary suite with a walk-in closet, an ensuite with a water closet, a glass shower, and a versatile main-floor office that can also serve as a bedroom. The light-filled finished lower level has oversized windows, a rec room with a wet bar with a refrigerator and sink, plus ample storage. Additional highlights include heated floors in select areas, designer lighting, deluxe trim and millwork, solid wood doors, recessed lighting, built-in speakers, and Crestron Smart Home automation. The condo fee includes Low-maintenance living with landscape lighting, irrigation, and exterior maintenance. Residents will enjoy the soon-to-be-completed private fitness centre with an outdoor pool, hot tubs, steam and sauna rooms, golf simulators, and spa facilities. Minutes from dining, shopping, and outdoor adventure, this is a rare opportunity in one of the regions most luxurious communities! (id:35762)
RE/MAX Hallmark Peggy Hill Group Realty
409 - 501 Frontenac Street
Kingston, Ontario
A wonderful opportunity to live in a fully furnished unit located within walking distance to Queens University, downtown hospitals, excellent restaurants and shopping. This 1 bed 1 bath Condo is offered for rent fully furnished and move in ready. The unit comes complete with ensuite laundry and 1 underground parking space. Building features rooftop patio, gym, large common room and bike storage. (id:35762)
RE/MAX Excel Realty Ltd.

