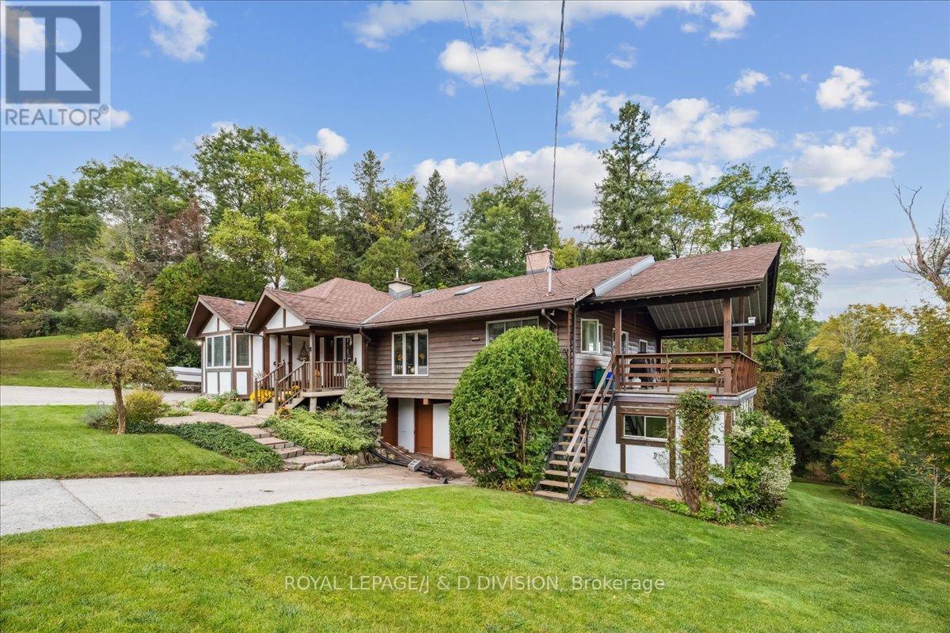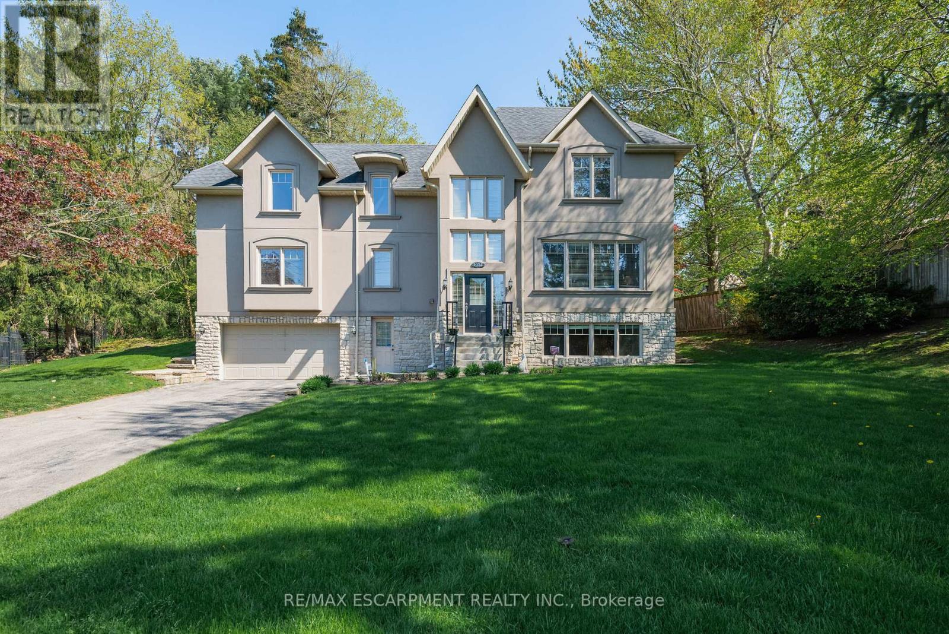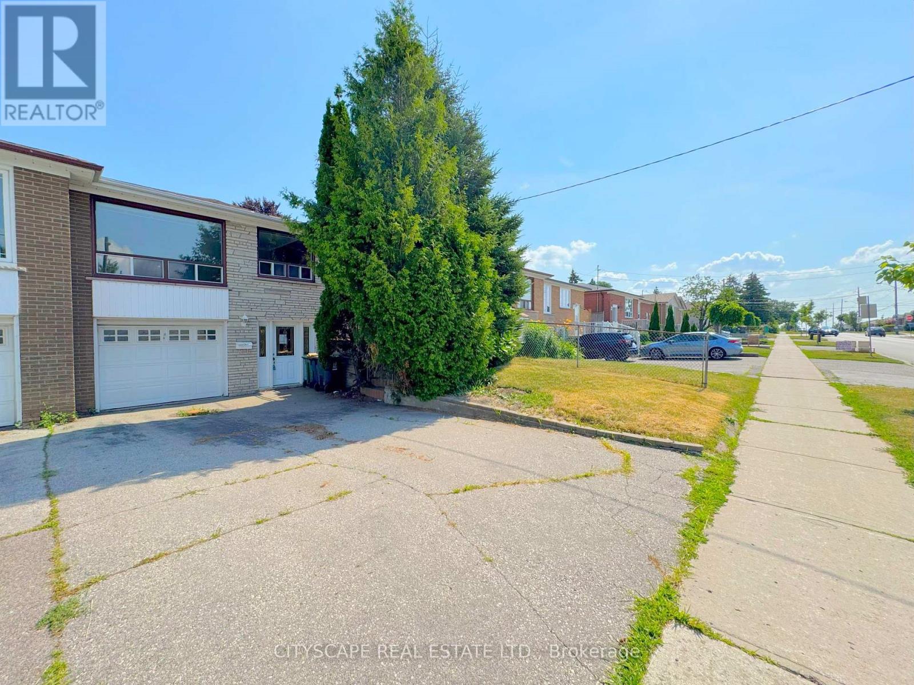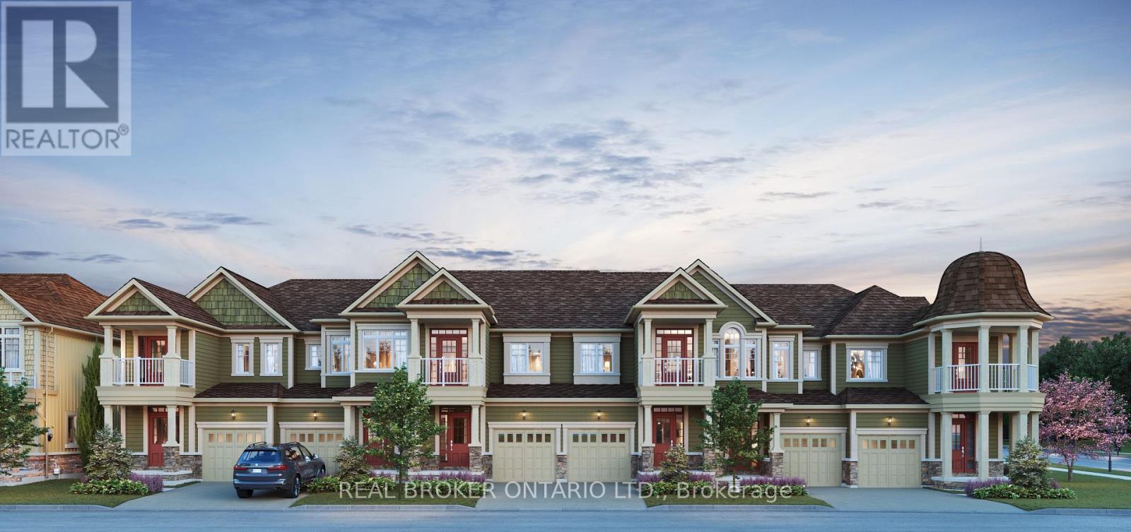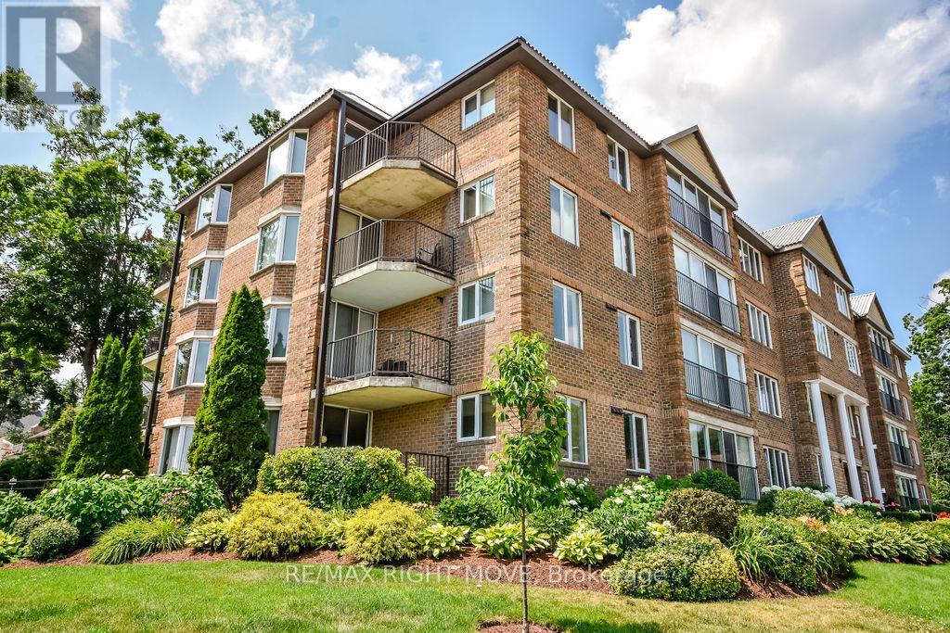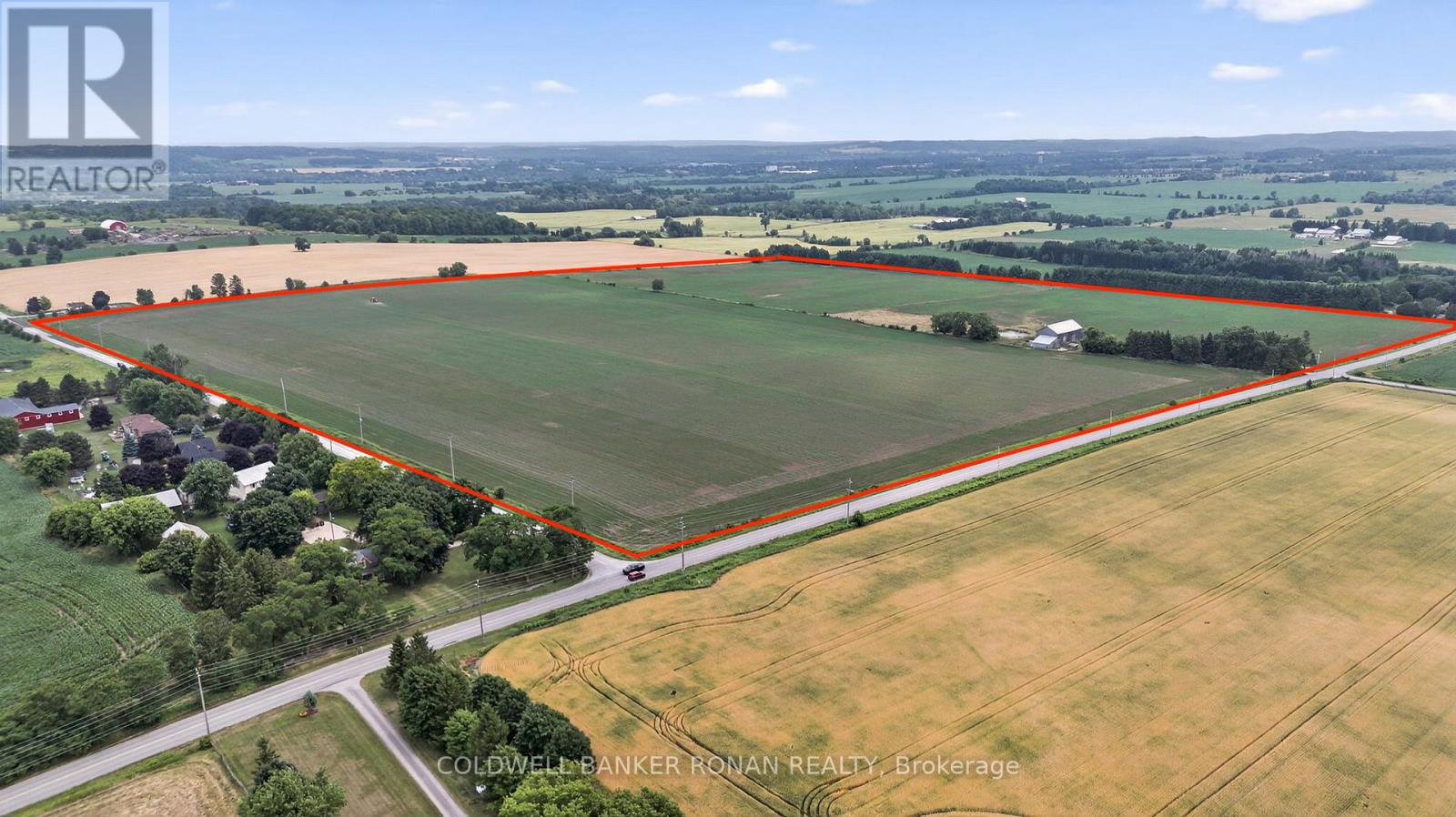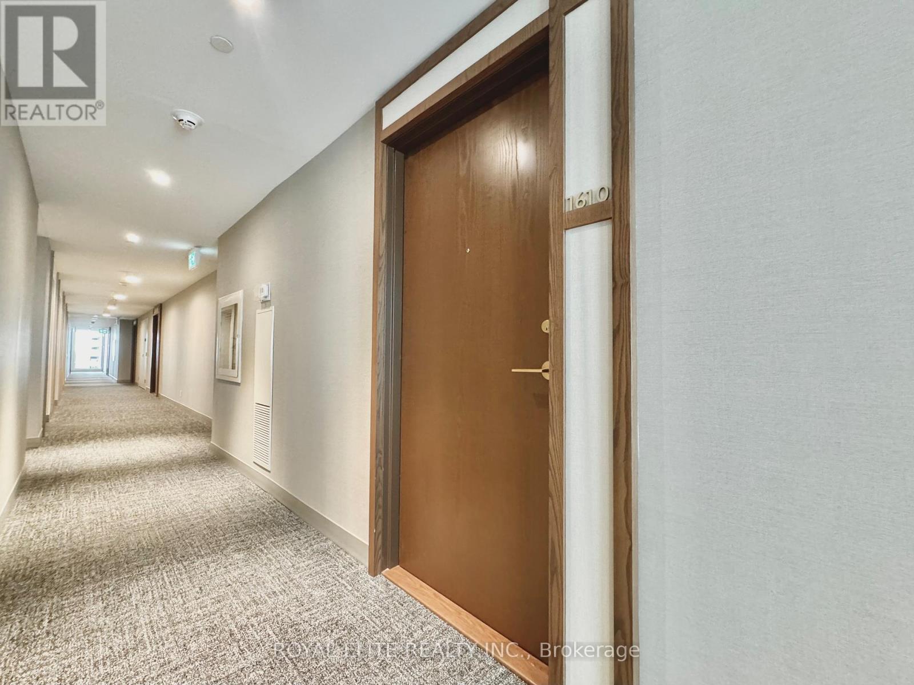7095 Guelph Line
Milton, Ontario
Discover your dream property in Campbellville! Nestled in the picturesque Niagara Escarpment, this extraordinary property spans nearly 19 acres of untouched nature, offering an idyllic retreat for nature lovers. With the serene Limestone Creek meandering through the land, you'll be captivated by the towering trees, mature hardwood forest, and stunning vistas of Rattlesnake Point. The solid, sprawling bungalow provides a perfect canvas for your vision, whether you're looking to renovate or expand. The heart of the home features a spacious open kitchen that seamlessly connects to a large balcony, perfect for enjoying spectacular views of the rock face of Rattlesnake Point and the rapids and sounds of the rushing water of Limestone Creek an enchanting backdrop that soothes the soul. Fishing enthusiasts will appreciate the creek's seasonal visitors, including speckled trout, rainbow trout, and salmon. The property also boasts an attached lower-level shop with 200amp 3 phase electrical service, ideal for a home business or hobby space. Conveniently located just minutes from the amenities of Milton and Burlington, this property combines the best of country living with easy access to modern conveniences. Easy access to the 401, 407, and the QEW. Don't miss this rare opportunity to own a slice of paradise and embrace a lifestyle surrounded by nature's beauty! (id:35762)
Royal LePage/j & D Division
30 Cross Country Boulevard
Caledon, Ontario
BUILT BY PACIFIC HOMES AND BOASTING 1,740 SQ.FT. PLUS A FINISHED BASEMENT. THIS HOME HAS NUMEROUS RENOVATIONS, BRAND NEW KITCHEN W/QUARTZ COUNTER TOPS AND BACKSPLASH 2022, NEW GRAY LAMINATE FLOORING THROUGHOUT, FORMAL DINING ROOM, MAIN FLOOR LAUNDRY W/INTERIOR GARAGE ACCESS, GAS FIREPLACE IN GREAT ROOM, BREAKFAST AREA WITH W/O TO YARD AND CONCRETE PATIO, UPPER LEVEL WITH RENOVATED BATHROOMS, PRIME BEDROOM W/4PC ENSUITE AND WALK IN CLOSET, LOWER LEVEL IS FINISHED WITH 2ND LAUNDRY AREA AND LARGE FAMILY ROOM. ROOF 2021, CAC, 2018, HOT WATER TANK 2021, ALL APPLIANCES 2022, GARAGE DOORS 2024, JEWEL PORCH 2024, OVERSIZED CONCRETE DRIVEWAY 2024, ARTIFICIAL TURF FRONT N BACK 2021. THIS HOME SHOWS TRUE PRIDE OF OWNERSHIP AND IS MOVE IN READY !! PLEASE DOWNLOAD 801 & SCHEDULE B WITH ALL OFFERS. SHOW WITH CONFIDENCE! (id:35762)
RE/MAX West Realty Inc.
1034 Lakeshore Road W
Mississauga, Ontario
This beautifully designed home is ideally located just steps from the lake, public transit, and bike trails, surrounded by private estates. Offering a perfect blend of luxury and comfort, it's ideal for families or professionals seeking an upscale lifestyle minutes from downtown Toronto. The bright, open-concept main floor features hardwood floors, expansive windows, and a kitchen that opens to a serene backyard via French doors. The adjacent family room also offers backyard access, perfect for entertaining or relaxing. Upstairs, the spacious primary suite includes a walk-in closet and a spa-like 5-piece ensuite. Three additional bedrooms share a well-appointed 4-piece bath. The above-grade lower level features a rec room, 3-piece bath, mudroom with walkouts, and in-law suite potential. Outside, enjoy manicured landscaping, a stone patio, mature trees, and fenced yards. (id:35762)
RE/MAX Escarpment Realty Inc.
113 Spenvalley Drive
Toronto, Ontario
**Versatile Bungalow with Basement Suite** Welcome to 113 Spenvalley Drive, a 3 bedroom, 2-bathroom raised bungalow located in the heart of North Yorks Glenfield-Jane Heights. Set on a generous lot, this home is ideal for families, downsizers, or investors seeking in-law or rental income potential with a self-contained basement suite. **Functional Main Kitchen** The main kitchen features ceramic flooring, a fridge, stove, range hood, and a double sink, offering a bright, clean space with plenty of storage and prep area. **Open Living & Dining Space** Enjoy the large L-shaped living and dining room with hardwood flooring throughout, creating a warm and inviting space perfect for entertaining or relaxing. **Three Comfortable Bedrooms + A 4pc Bath** The main level includes a spacious primary bedroom with a double closet and a ceiling fan, plus two additional bedrooms all with hardwood flooring. A 4pc ceramic-tiled bathroom completes the level. **Self-Contained Basement with Kitchen & Fireplace** The finished basement features a large rec room with a fireplace, a second kitchen with full appliances, a 4pc bathroom, and a dedicated laundry room with washer, dryer, a bonus freezer, and laundry tub. Includes two separate foyer areas with ceramic flooring, offering flexible use and semi-private access. Accessed directly from the entry door at the lower front of the house. **Prime Location & Outdoor Space** Enjoy a quiet street just minutes from schools, parks, shopping, TTC, and Hwy 400/401 access. This home offers a rare mix of space, flexibility, and location in a sought-after North York neighbourhood. (id:35762)
Cityscape Real Estate Ltd.
38 Pleasant Bay Lane
Wasaga Beach, Ontario
Live the Coastal Lifestyle at Kingfisher Cove, Final Phase of Stonebridge By The Bay!This beautifully designed Kingfisher floor plan offers 1409 sq ft of open-concept living, with 3 spacious bedrooms, 2.5 bathrooms, and a layout that perfectly blends comfort and style. Featuring 9-foot ceilings, a 1-car garage with interior access, and a crawl space basement for additional storage, this townhome backs onto a serene treed area and an existing walking trail and is ideal for nature lovers and outdoor enthusiasts!Set to close in Spring 2026, this is your opportunity to fully customize the interior with your own colour selections and finishes. Enjoy exclusive access to the Stonebridge By The Bay community pool and private Beach House, and live just 1 KM from the soft sands of Beach 1. Stroll to Stonebridge Town Centre for shopping, dining, and essentials like Walmart, or explore the nearby recreation centre for active living. With walking trails woven throughout the community, this is beach-town living at its finest.Some Standard Finishes Offered By Stonebridge Include: Smooth ceiling finish, 9-foot ceilings, garage door access to the main floor, and full Tarion Warranty coverage, plus much more!Don't miss your chance to own in this sought-after Wasaga Beach community where every day feels like a vacation. (id:35762)
Real Broker Ontario Ltd.
101 - 95 Matchedash Street N
Orillia, Ontario
Bright, freshly painted, and move-in ready, this spacious 1,900 sq ft main floor condo in Orillias sought-after North Ward combines comfort with thoughtful upgrades. Owned by the original owner, this unit features an open-concept layout filled with natural light, enhanced by new light fixtures and large windows throughout. Extra insulation beneath the carpet adds warmth and quiet underfoot. With 3 generous bedrooms, 2 bathrooms, and an oversized in-unit laundry and storage room, there is plenty of space to stretch out. Enjoy a private terrace balcony surrounded by gardens, with a variety of amenities just a short walk away. The building offers underground parking, storage locker, beautifully maintained landscaping, a welcoming common room, and regular community events. A rare opportunity to enjoy low-maintenance living in a vibrant, well-established neighbourhood. (id:35762)
RE/MAX Right Move
1002 - 8501 Bayview Avenue
Richmond Hill, Ontario
Welcome to the highly sought-after Bayview Place Residences. This extensively renovated unit is ready for you to move in and enjoy! Upgrades include a modern kitchen with quartz counter tops, stainless steel appliances, custom cabinetry, and a stylish backsplash. The updated bathrooms feature new vanities, tiles, and fixtures, along with luxury vinyl flooring throughout . This spacious 2-bedroom plus den, 2-bath unit is filled with natural sunlight. The principal bedroom boasts a sizable walk-in closet and includes a separate sunroom and dedicated laundry room. With over 1,200 sq. ft. to enjoy, this unit also includes vinyl flooring throughout, as well as 2 large parking spots and a locker. It's just steps away from restaurants, Loblaws, and Langstaff GO Station, with easy access to Hwy 7, 407, and 404. Buyers and their agents should verify all measurements and taxes. (id:35762)
Royal LePage Your Community Realty
1 Denava Gate
Richmond Hill, Ontario
Welcome To This Beautifully Renovated Freehold Townhome Nestled In The Heart Of The Highly Sought-After North Richvale Community. Boasting 4 Spacious Bedrooms, This Meticulously Maintained Home Offers Modern Living With Timeless Elegance. Step Inside To Discover A Top-To-Bottom Renovation Featuring High-End Finishes, Quality Craftsmanship, And Attention To Every Detail. The Bright And Functional Layout Is Perfect For Families, With An Open-Concept Living And Dining Area, A Designer Kitchen With Premium Appliances, Stylish Flooring Throughout, Oak Staircase. Upstairs, Enjoy Four Bedrooms With Ample Closet Space And A Luxurious Main Bathroom. Spacious Primary Bedroom With Huge Walk In Closet. The Fully Finished Lower Level Offers Additional Living Space, Ideal For A Family Room Or Bedroom With A Spa Like3 Piece Bathroom And Well Organized Laundry Area. Outside, The Fully Landscaped Front And Side Yard Provide A Private Oasis For Relaxing Or Entertaining. Mature Greenery, Elegant Stonework, And Thoughtfully Designed Outdoor Spaces Enhance The Curb Appeal And Functionality Of The Home .Located Steps From Parks, Top-Rated Schools, Hillcrest Mall, Transit, And All The Amenities North Richvale Has To Offer, This Move-In Ready Home Truly Checks All The Boxes. Just Move In And Enjoy!! (id:35762)
Homelife Frontier Realty Inc.
2577 Adjala-Tecumseth Townline
New Tecumseth, Ontario
Beautiful corner farm available in New Tecumseth, offering 100% workable land in a highly sought-after area of investor and developer owned land. One parcel away from Tribute development and overlooking Colgan and Tottenham, this property presents an excellent opportunity for investors, builders, developers or relocating farmers. With great road frontage and development potential, this well-positioned parcel is a rare offering in a rapidly growing area. (id:35762)
Coldwell Banker Ronan Realty
2577 Adjala Tecumseth Townline
New Tecumseth, Ontario
Beautiful corner farm available in New Tecumseth, offering 100% workable land in a highly sought-after area of investor and developer owned land. One parcel away from Tribute development and overlooking Colgan and Tottenham, this property presents an excellent opportunity for investors, builders, developers or relocating farmers. With great road frontage and development potential, this well-positioned parcel is a rare offering in a rapidly growing area. (id:35762)
Coldwell Banker Ronan Realty
1610 - 1000 Portage Parkway
Vaughan, Ontario
Location Location!! One Year New Tc4 At Vmc! 2 Bed + 2 Washrooms. 9' Ceiling, Sunny Bright Breathtaking South West Exposure. Good Sized Rooms And Functional Layout. Great Building Amenities. Steps To TTC, Metro Centre, YMCA. Easy Access To Ikea, Costco, Shopping Malls, And Major Hwys. Must See! Extras: Built-In Fridge, S/S Stove, B/I Dishwasher, Washer, Dryer, B/I Microwave, All Elfs, Bell Highspeed Internet Is Included Until Further Notice (7 Yrs Contract With Corp.). One Parking Is Included. (id:35762)
Royal Elite Realty Inc.
1742 Lane Street
Pickering, Ontario
Welcome to 1742 Lane Street, Claremont a rare opportunity to own a beautifully updated century home on an expansive 160 x 116 ft lot, surrounded by multi-million dollar estates. Located on a quiet, family-friendly street, this timeless home offers the perfect mix of old-world charm and modern comfort, ideal for young families looking for their forever home.From the moment you step onto the charming covered front porch, youll feel the warmth and character: original oak trim, oversized baseboards, pocket doors, and vintage details throughout. Inside, the home shines with a freshly painted interior (2025), new kitchen and hallway flooring (2020), and a bright summer kitchen overlooking the spacious backyard and iconic Black Walnut tree, a perfect place for kids to play or families to gather. Upstairs, two generous bedrooms with large closets provide plenty of space, while the third-floor primary suite offers a private retreat with its own ensuite and sitting area. Best of all, all the big-ticket updates have been done: steel roof (2021), exterior waterproofing (2021), whole-home air exchange system (2022), and a brand-new heat pump (2025) for efficient year-round comfort.Outside, enjoy a saltwater hot tub with Wi-Fi, a powered bunkie perfect for an office or guest space, and a barn-style garage with a loft, workshop, and former horse stall ready for hobbies, storage, or creative projects. With a non-severable lot, you'll always enjoy the space and privacy that make this property so special.Simply move in, add your personal touch, and enjoy life in one of Claremont's most desirable neighbourhoods close to schools, trails, and just 10 minutes to the 407. Country close to the city. Your forever home awaits! (id:35762)
Century 21 Leading Edge Realty Inc.

